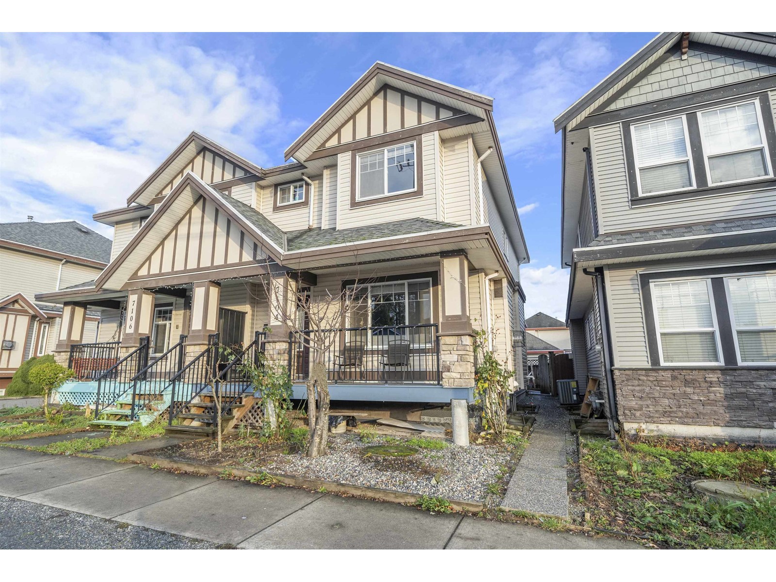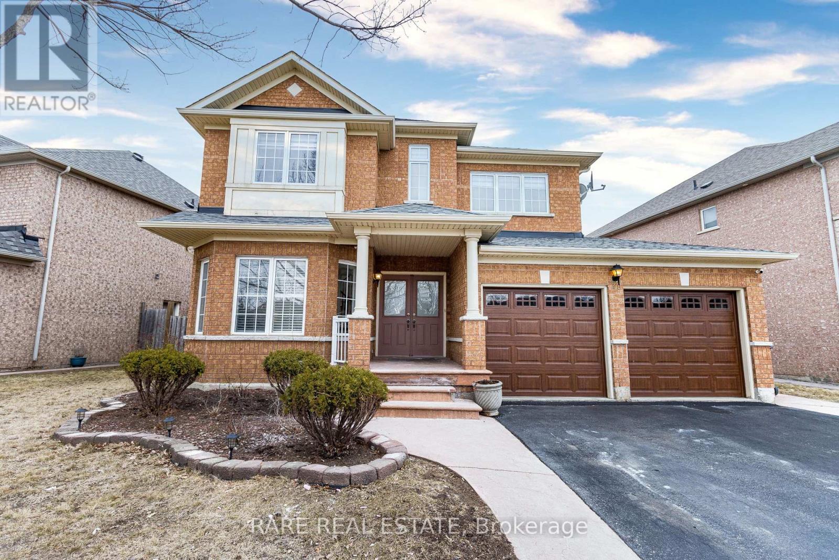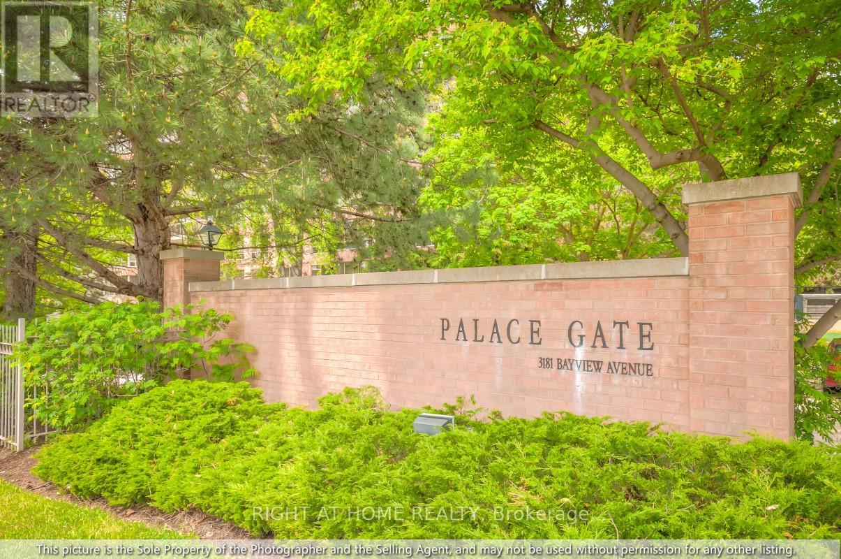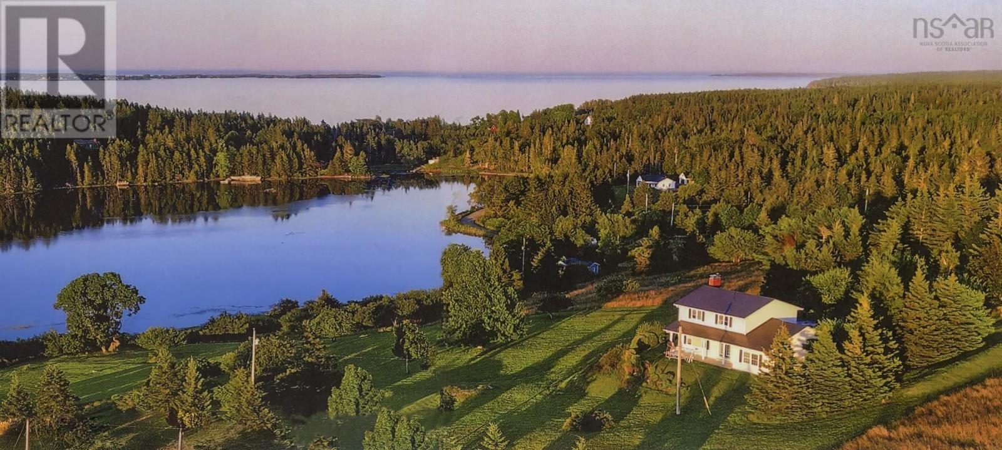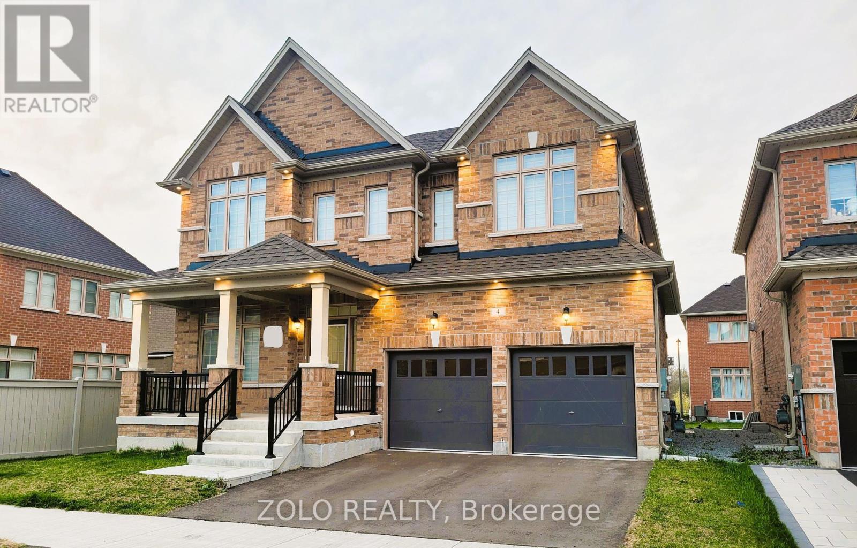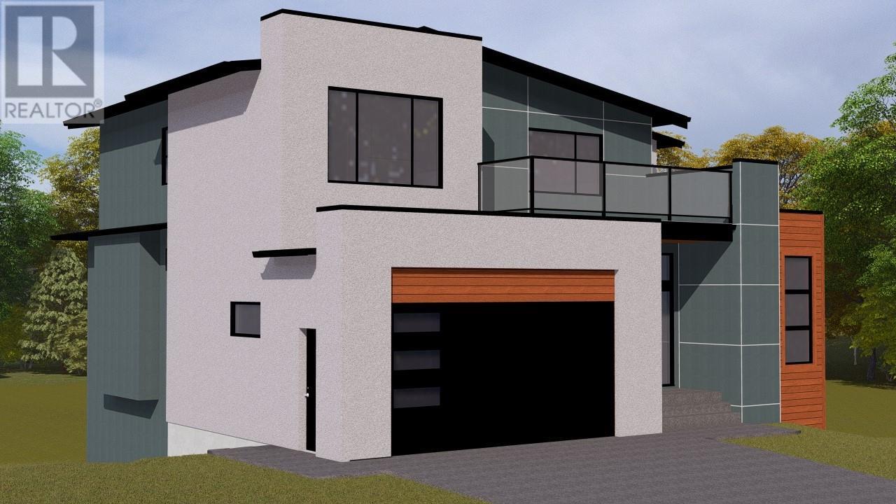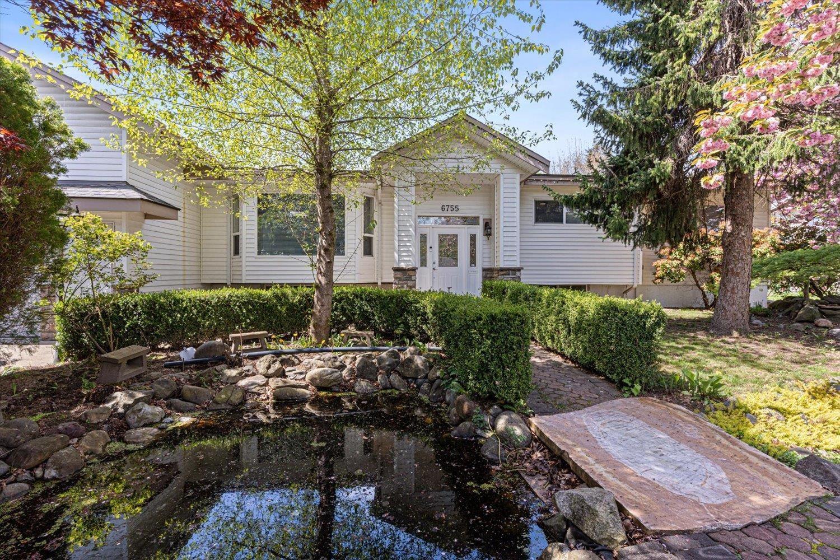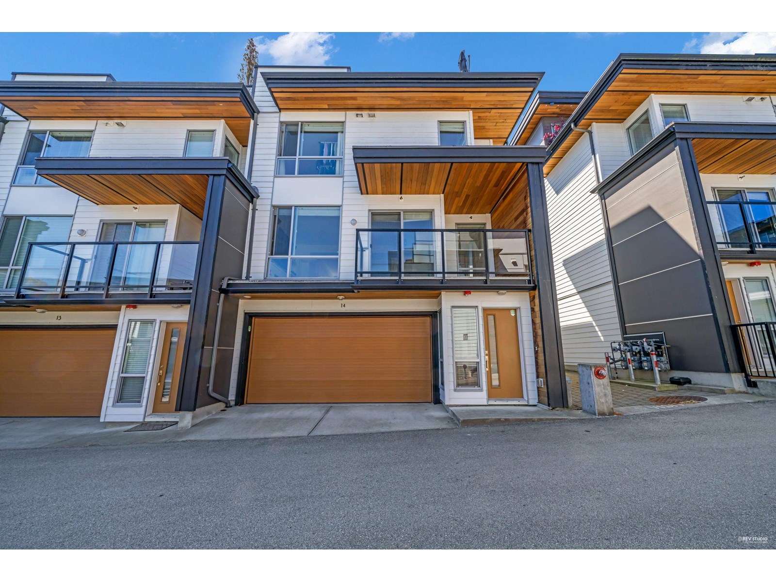3624 Urban Rise
Langford, British Columbia
Brand new front yard landscaping. The asking price is lower that the government assessment. Amazing Forest view house built in 2020 with vast front yards and a spacious driveway. Huge double-door garage. 20' porch upon entering the house. 9’ ceiling on main and basement level. Huge deck and den on main floor. Four bedrooms including the master suite on top floor. Heated floor in en-suite washroom. Energy efficient Heat pump with quality heating and cooling forced air system. The basement contains a media room, activity room and one-bedroom legal suite. You can enclose the activity room with the one-bedroom legal suite to have extra room for the renters. Large patio in the backyard. This is a perfect place to witness the beauty of all seasons. Luxurious constructed with the 2-5-10 home warranty. Near Olympic View gold course. Walking distance the elementary school to be established in 2025. Measurements and listing info are approximate, Buyer to verify if important. Luke Chen Personal Real Estate Corporation, UVic MBA, P.Eng. (Non-Practising), PMP 778-677-9557, AgentLukeChen@Gmail.com (id:60626)
Pemberton Holmes Ltd.
26 Baccarat Crescent
Brampton, Ontario
Immaculate 4-bedroom, 3-bathroom detached home in a prime Brampton location near Hwy 410 &Hurontario. This move-in-ready gem features a modern kitchen with quartz countertops, farmhousesink, breakfast bar, dinette, and stainless steel appliances. Enjoy engineered hardwoodflooring, vaulted ceilings in the family room with a cozy gas fireplace, California shutters,separate living and dining rooms, main floor laundry, and a powder room. Beautifully landscapedwith a private backyard, deck, pergola, garden shed, and no rear neighbours. Recent updatesinclude an upgraded furnace, central air, and on-demand hot water heater. Close to parks,schools, shopping, and transitdont miss this incredible opportunity! (id:60626)
Kapsons Realty Point
7104 144 Street
Surrey, British Columbia
Perfect 5-Bedroom Home with Income Suite! This beautiful 5-bed, 4-bath home offers spacious living on a prime, centrally located street. The main level features a bright living room, dining room, family room, and a kitchen with maple cabinets, stainless steel appliances, and granite countertops. Upstairs, the master suite boasts an ensuite and walk-in closet, plus two more generous bedrooms. The lower level includes a 1 bedroom mortgage (option for 2) helper with separate entrance, ideal for rental income or extended family. Steps from the bus stop and close to parks, schools, and amenities. Don't miss out - book your private showing today! (id:60626)
Royal LePage Elite West
27 Summershade Street
Brampton, Ontario
Welcome To 27 Summershade Street! Fully Upgraded Detached Home Located In The Valleycreek Neighbourhood Of Bram East. This Home Sits On A Premium 58 Foot Lot Which Faces A Park. Double Door Entry, Spacious Foyer, 9 Foot Ceilings & Tons Of Natural Light Throughout. Renovated Top To Bottom: Custom Designed Home! Upgraded Kitchen, Brand New Appliances, New Flooring, 24x24 Tiles, Family Room W/ Fireplace, Beautiful Living & Dining Combination, Updated Staircase & Spindles. Spacious Bedrooms, Upgraded Bathrooms, Pot Lights Throughout. Finished Basement W/ Builder Completed Walk Up Entrance Directly Into Basement. Great For In Law Suite Or Potential Rental Income $$. (id:60626)
Rare Real Estate
Ph17 - 3181 Bayview Avenue
Toronto, Ontario
Welcome to Penthouse 17 at 3181 Bayview Ave in the prestigious Palace Gate, offering a perfect blend of luxury, comfort, and convenience for both young families and those seeking a refined, low-maintenance lifestyle. This beautifully renovated suite features an open-concept layout with 9' ceilings and large windows that flood the space with natural light while offering expansive, unobstructed views from the living area and both bedrooms. The modernized kitchen includes stainless steel appliances, granite countertops, and seamlessly connects to the living and dining areas, making it ideal for both casual family meals and elegant entertaining. Families will appreciate the spacious, versatile den/office with a closet, perfect for use as a playroom, home office, or guest room. The primary bedroom is a peaceful retreat with his-and-hers closets, a 4-piece ensuite, and access to the private balcony. The second bedroom provides ample space for a childs room or guest suite, complete with beautiful views and generous storage. Those looking to embrace a more streamlined living experience will appreciate the ease and convenience of single-level living, with plenty of ensuite storage and access to premium amenities, including 24-hour concierge service, tennis court, an indoor pool, sauna, exercise room, guest suites, a party room, visitor parking, a car wash bay, and bike storage. The building offers a welcoming, secure, and vibrant community. Located just minutes from major highways, with easy access to public transit, top-rated schools, and serene parks, this penthouse strikes the perfect balance between urban living and tranquility for growing families and those looking to simplify. Discover an elegant, hassle-free living experience in one of Toronto's most desirable neighbourhoods. (id:60626)
Right At Home Realty
210 South Cove Drive
Feltzen South, Nova Scotia
There is a house on a green hill with stories to tell. Of meals on a deck overlooking the sea, the Bluenose sailing by, sunrises and sunsets to see, and moonlit nights with deer playing around. With a 270 degree outlook to historic Lunenburg all the way to Blue Rocks, these three acres are the very definition of a spectacular view. The traditional 1742 sq. ft. two storey four bedroom 2.5 bath home was constructed for the present owners in 1989 with special attention given to privacy convenience and low maintenance. Available is a list of investments and upgrades including new windows, metal roof, kitchen and baths. The house is electrically heated and features an extremely efficient wood-fired kachelofen as well as an emergency generator. There is an insulated and heated office / hobby room just off the attached garage as well as a full heated basement and separate heated workshop. With ocean access just across the low-traffic Feltzen South Road, you can launch your kayak or take your dinghy out to your boat at a mooring. All of the house, outbuildings and grounds have been meticulously maintained. A peaceful quiet place indeed with a great vibe. All of this is just a short hop from Lunenburg with Halifax only 90 minutes away. (id:60626)
Keller Williams Select Realty (Lunenburg)
4 Bruce Welch Avenue
Georgina, Ontario
LIKE NO OTHER IN THE NEIGHBORHOOD! NEW Stunning Modern *2 YEAR OLD* Detached House With Double Car Garage *ON 50FT PREMIUM CORNER LOT* Immersed With Exquisite Living In The NEW Master Planned Community Of Keswick. Spacious Den And 4 Upper Bedrooms Each With Walk-In Closet And 4 Bathrooms. Plenty Of Natural Light For All Rooms. *MODERN UPGRADES IN WHOLE HOUSE* Including *HARDWOOD FLOORING THROUGHOUT* Den, Dining Room, Family Room, Main And Upper Hall. *9FT CEILING ON THE MAIN FLOOR And *SMOOTH CEILINGS THROUGHOUT.* Large Dining Room. Extensive Family Room With Gas Fireplace And Large Picturesque Windows With NEW *CUSTOM-MADE ZEBRA BLINDS.* Royal Upgraded Stain Oak Staircase. Open Concept Kitchen & Breakfast Area With First-Class *KITCHEN BACKSPLASH TILES.* Custom-Made Large *PREMIUM KITCHEN ISLAND* Installed With 2 Easy Pull-Out Garbage Bins. Upgraded Cabinets And Quartz Countertops. *INDOOR AND OUTDOOR POT LIGHTS.* Complete Deck. *UPGRADED 24 x 24 FLOOR TILES* Throughout Foyer, Kitchen & Breakfast Area, Powder Room, Laundry Room, And Master Ensuite. Basement With Spacious *COLD ROOM* For Storage. Minutes From Hwy 404, Lake Simcoe, Costco, NEW Multi-Use Recreation Complex and Library, Walmart, Freshco, Canadian Tire, Dollarama, Beer Store, Fast-Food Chains, Claredon Beach Park, Schools, Shopping Centres, Banks, And Restaurants. Link Between Hwy 400 & 404 To Be Built Soon. (id:60626)
Zolo Realty
3762 Davidson Court Lot# Trails 67
West Kelowna, British Columbia
Introducing the Paynter Plan, part of The Trails, West Kelowna's newest master-planned community. A 2-storey home featuring 3 beds up & a den on the main + 1 bed downstairs. Can be suited. Breathtaking views and thoughtfully designed homes tailored for modern lifestyles. Situated on picturesque hillsides, the community offers homes with panoramic views and access to some of the Okanagan's best lifestyle amenities. Whether you prefer walking, hiking, or biking the expansive trail network, enjoying nearby beaches and waterfronts, or visiting local golf courses and wineries, The Trails has something for everyone. Located in the Glenrosa neighborhood, The Trails provides convenient access to schools, community services, shops, and restaurants. Future plans include additional retail and support services within the community, making it even more accommodating for residents. The Trails also prioritizes sustainability and energy efficiency. Homeowners can take advantage of CMHC's Eco Plus program, which offers a partial refund of up to 25% on insurance premiums for energy-efficient homes. This not only supports the environment but also makes owning an energy-efficient home more affordable. . FLOOR PLAN AS FINISHING SHEET CAN BE VIEWED AT THETRAILSLIVING.CA (id:60626)
RE/MAX Kelowna
1611 1289 Hornby Street
Vancouver, British Columbia
It will be your Dream home. This SE facing, bright and spacious 2 bdrm plus den offers the perfect balance of style and luxury. The open-concept kitchen with Gaggenau appliances is a chef's paradise. Enjoy air conditioning, a built-in safe, and a smart home system for ultimate comfort. Gleaming wide-plank engineered hardwood floors and floor-to-ceiling windows fill the space with natural light. Two balconies offer stunning views of the city, Burrard Bridge, marina and ocean. Features 24/7 concierge, 30,000 sqft clubhouse with fully equipped fitness facility, full-length indoor pool with steam room, sauna, hot tub, study lounge, snooker room, outdoor BBQ area and private party room. Located moments away from shopping, transport, parks & the iconic Seawall - you can truly have it all here. (id:60626)
Sutton Centre Realty
6755 Lorne Drive, Sardis South
Chilliwack, British Columbia
Beautifully updated 6-bedroom rancher with a fully finished basement on a spacious 14,700 sq. ft. cul-de-sac lot in the heart of Sardis Park. Zoned R1-A, it allows for a legal secondary dwelling"”perfect for rental income or multigenerational living. This move-in ready home features fresh paint, new flooring throughout, and an updated main floor kitchen with brand-new cabinetry, fixtures, and appliances. The bright basement includes a modern 2-bedroom suite with separate entrance. Extras include an extra-deep single-car garage, ample parking, and a large fenced backyard offering privacy and room to entertain. Ideally located near schools, shopping, transit, and scenic Sardis Park. With a 2024 BC Assessment of $1,202,000, this property offers outstanding value, space, and income potential. (id:60626)
Oneflatfee.ca
14 2825 159 Street
Surrey, British Columbia
Greenway! Welcome to this WEST COAST MODERN townhouse built by ADERA. This LUXURY 5 bedroom is spacious & functional. The side-by-side double-car garage. The Bedroom on the lower level with an above grade window can be used as the office or media room. The main floor is open concept with Dining Area and a Great rm. Gourmet Chef's Kitchen with white quartz backsplash. Large windows from the South bring in abundant daylight. Upstairs 3 bdrms including the South Facing Primary Bdrm Ensuite. The top floor has bright 4th bdrm & rooftop patio with panoramic mountain views. Central A/C, forced heating, laminate floors, gas range&more! Private clubhouse with pool/hot tub, exercise rm, lounge, Kitchen, ,Basketball court! Short walk to Sunnyside Elementary, South Ridge School&Shopping. MUST SEE! Open House will be on August 2 (SAT) from 2:00-4:00PM. (id:60626)
RE/MAX City Realty
907 6383 Cambie Street
Vancouver, British Columbia
Experience elevated living at Forty Nine West-a boutique, LEED Gold-certified gem in Vancouver´s prestigious South-West Facing. This bright and airy PENTHOUSE corner home offers 2 beds, 2 baths, soaring 9-ft ceilings, southeast exposure, A/C, rich engineered hardwood, quartz countertops, and sleek stainless steel appliances. The perfect blend of modern West Coast elegance and sustainable design. Prime location-just steps to the Canada Line, and walking distance to Oakridge Centre, Langara College, YMCA, and scenic parks. Top school catchments: Annie B. Jamieson Elementary & Eric Hamber Secondary. 1 parking & 1 locker included. OPEN HOUSE SAT AUG 2nd 1PM TO 3PM BY APPOINTMENT ONLY AS PER STRATA BYLAW. (id:60626)
1ne Collective Realty Inc.



