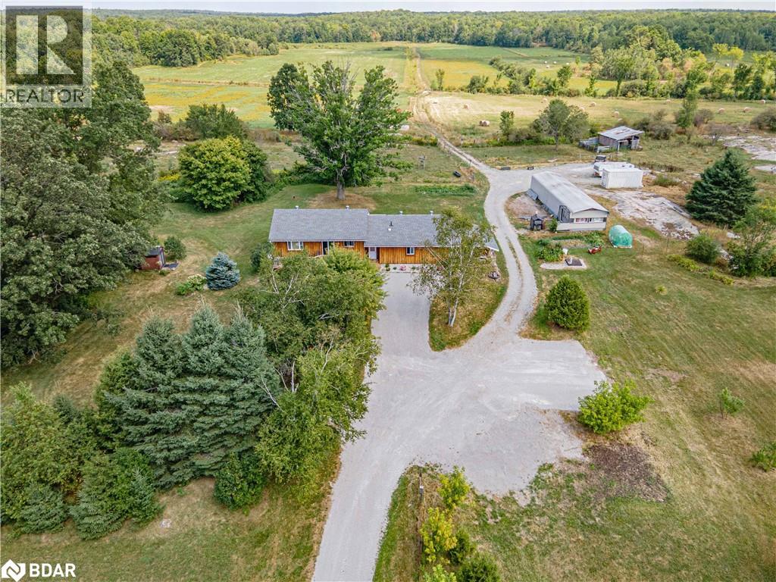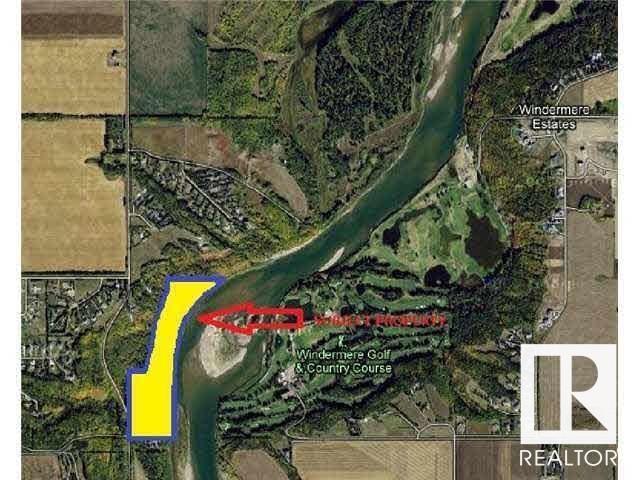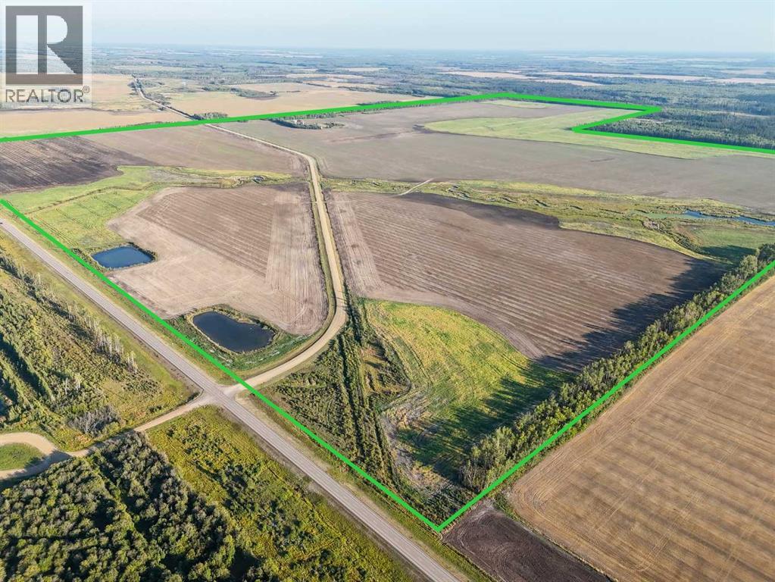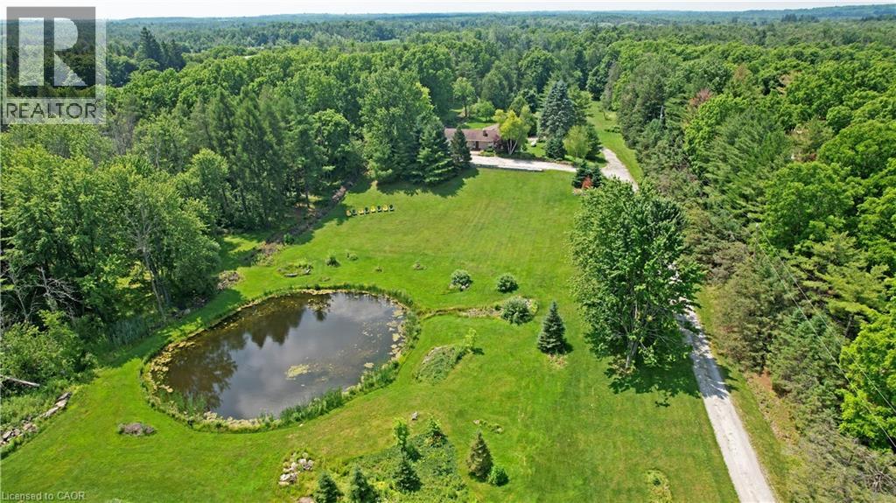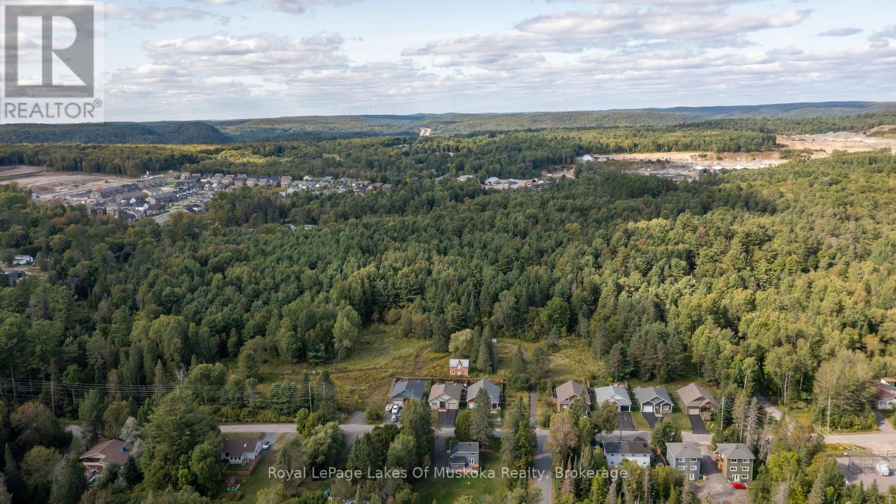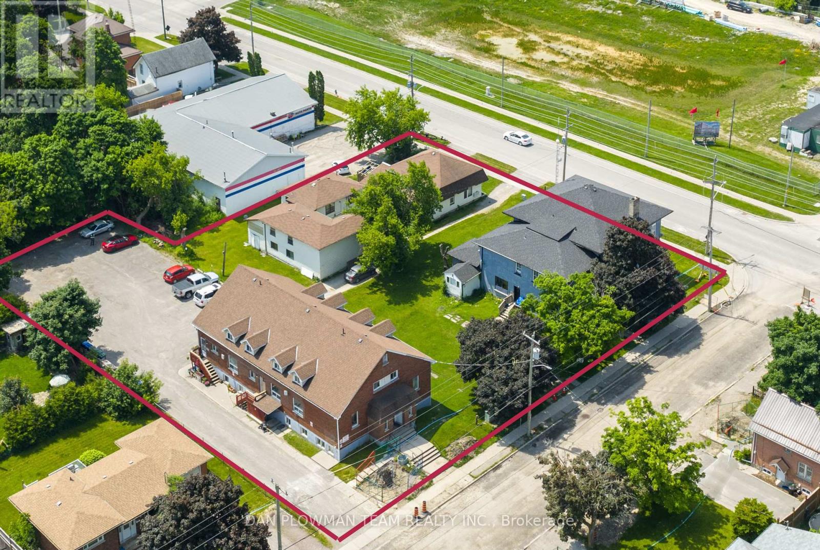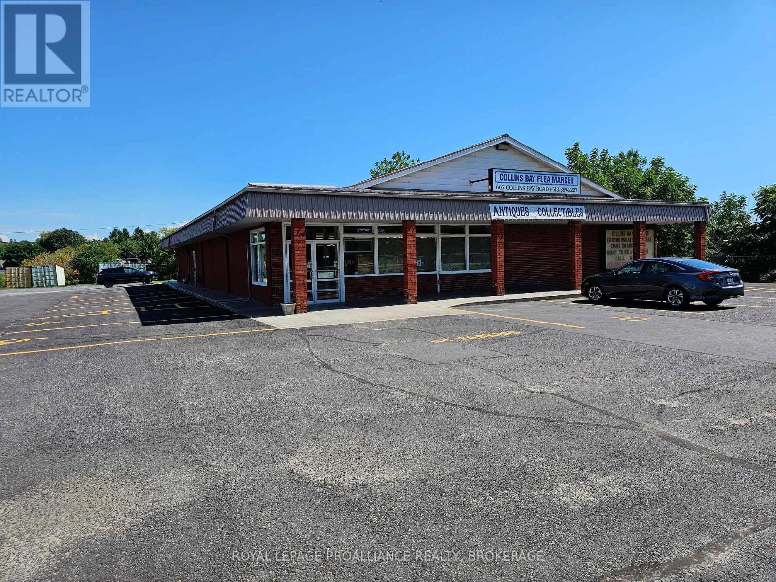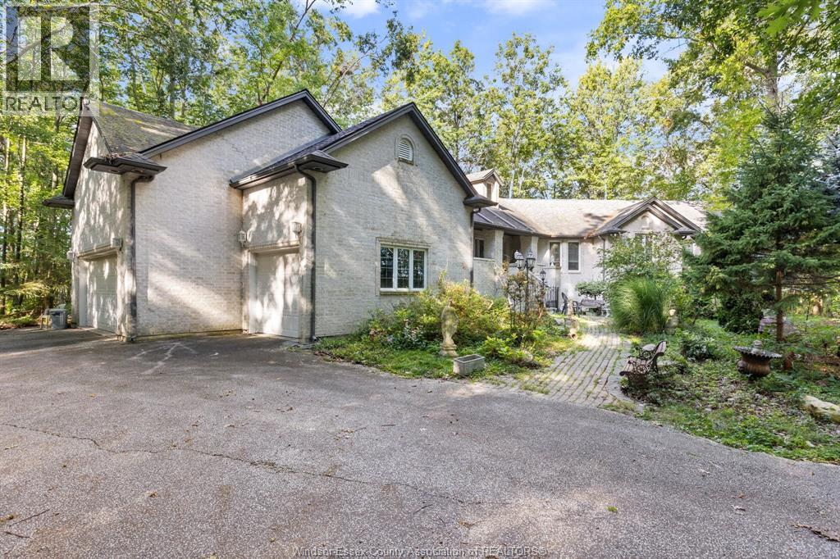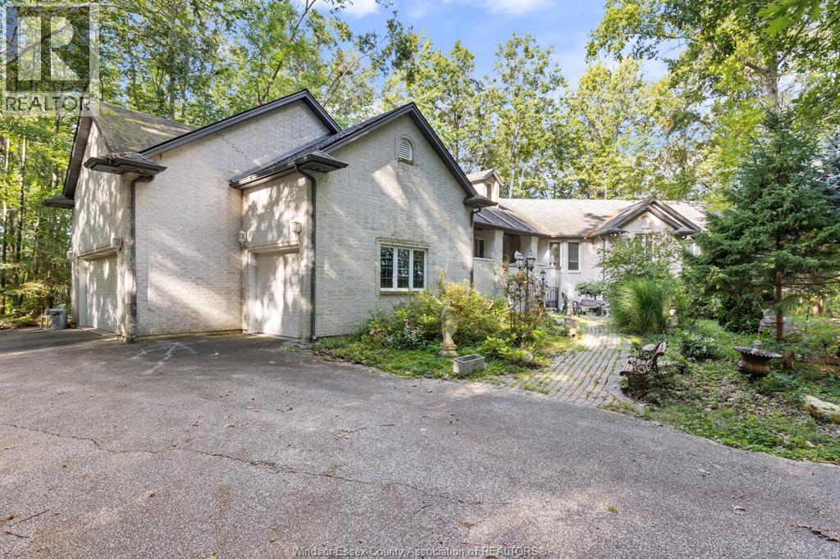5506 238 Street
Langley, British Columbia
Updated 5BR rancher w/ BSMT on 1+ acre of flat, fully useable land in coveted Salmon River. This rare SR-1 zoned property is not in the ALR, has no creeks, and offers incredible future potential. Inside, enjoy a gourmet kitchen, open-concept living, AC, in-floor heating, 200amp service, city water, newer HVAC & upgraded windows. BSMT w/ sep entry offers suite potential or space for multi-gen living. Step outside to a true lifestyle property: lush gardens, tranquil pond, massive 70' entertainer's deck, gas BBQ hookup, RV hookups (x2), EV charger, heated garage, powered tractor shed & fully fenced yard. Private yet accessible - mins to Murrayville shops, hospital, pool & top schools: Peterson Rd Elem & D.W. Poppy Sec. Bonus: the neighbouring home is also for sale, making this a unique opportunity to secure side-by-side acreages for extended family, investment or long-term upside. (id:60626)
Exp Realty Of Canada Inc.
1213 Taylor Line
Coldwater, Ontario
Calling All Farmers! Discover the perfect blend of country living and farming opportunity with this nearly 200-acre property. The charming bungalow offers plenty of space for family living or in-law potential, featuring an open-concept living room and eat-in kitchen filled with natural light. With 3 generously sized bedrooms and 2 full bathrooms, including a primary suite with walkout to a private deck, this home is designed for comfort and convenience. With another full kitchen, a walkout to a deck, a second living room, a dining area and 3rd bedroom creating an ideal setup for an in-law suite or separate quarters. Step outside to a covered patio, perfect for BBQs and entertaining family and friends. The farm itself spans close to 200 acres, with approximately 80 acres currently dedicated to hay. Mature Hardwood trees and Sugar Bush in the back of property A barn and Coverall 40X80 Ft, provide ample storage, while a pond—maintained twice a year by Ducks Unlimited—adds to the property’s charm and functionality. This is a rare opportunity to own a versatile farm property that combines comfortable living with endless agricultural potential. (id:60626)
Keller Williams Experience Realty Brokerage
503 199 St Nw
Edmonton, Alberta
One of a kind property with DIRECT access to the North Saskatchewan River. This 33.54 Acre parcel of land is located along 199 St & just north of 9 Ave (directly across the River from Windermere Country Club). Perfect for those looking for a secluded setting yet within minutes to amenities in Edmonton & close to current & future developments. The majority of the land is treed & includes many trails. This rare opportunity allows you to build your dream home with a million dollar view. Zoned single-family. Potential for subdividing. Don't let this opportunity pass you by. (id:60626)
The Agency North Central Alberta
RE/MAX Elite
109528 Rge Rd 165
Rural Mackenzie County, Alberta
Incredible opportunity with this 780-acre property — 750 acres are arable and ready to farm! This versatile parcel includes a comfortable home, a shop, and cold storage, offering an ideal setup for an established farmer looking to expand or a new farmer ready to get started. With good farmland and plenty of space to grow your operation, this property is a perfect home base with endless potential. Don’t miss your chance to own this productive and well-equipped farm! Taking offers until November 28, 2025. Call your Realtor today! (id:60626)
Grassroots Realty Group Ltd.
4 Avenue Se
Diamond Valley, Alberta
Fantastic development opportunity in the Town of Diamond Valley. 28 acres with wonderful views, walking paths and open space along the land, inside the Town of Diamond Valley. Services are in place to service this land. Confirmed with the Development Officer of Diamond Valley. Parks and playgrounds close by within a block. Close to schools, all amenities and recreation . A wonderful municipal hospital and Senior's Center. Short driving distance to the mountains, amazing scenery and world-class recreational activities. (id:60626)
Real Broker
10566 Second Line
Campbellville, Ontario
OPEN HOUSE SUNDAY, OCTOBER 26TH 2:00PM-4:00PM!!! A remarkable offering in rural Milton, 10566 Second Line is a 24.8-acre country estate where craftsmanship, comfort, and natural beauty come together. Set back from the road, a long winding driveway leads to a solid brick bungalow framed by manicured lawns, a scenic pond, and private wooded trails. Inside, the main level is thoughtfully laid out with a sun-filled living room that overlooks the private pond — offering a tranquil, ever-changing view that feels like living inside a landscape painting. The main floor also features a formal dining room for memorable gatherings, a cozy breakfast area, and a beautifully appointed kitchen featuring Wolf, Miele, and Sub-Zero appliances, opening to a composite deck with glass railings. Three spacious bedrooms, including a primary retreat with a private four-piece ensuite. The fully finished walk-out lower level provides exceptional additional living space, complete with two more bedrooms, a large recreation room anchored by a classic brick fireplace and custom-built-in shelving, a three-piece bathroom, and an oversized utility room perfect for a workshop or extensive storage. Bonus: a third garage bay tucked discreetly behind the home, accessible from the lower level, currently used as a workshop — ideal for hobbyists, car enthusiasts, or those in need of extra parking. Step outside to a covered patio overlooking nature’s finest — the perfect setting for morning coffee or evening entertaining. Here, your lifestyle extends beyond the home: enjoy cross-country skiing, skating on your own pond, golf practice, or simply the peace and privacy of your own land. Located minutes to the Village of Campbellville, Rattlesnake Point Conservation Area, Kelso Lake, and world-class golf at Glencairn and Greystone, with easy access to the 401, this is a rare chance to own an exceptional country property without sacrificing proximity to the best of Halton. (id:60626)
RE/MAX Twin City Realty Inc.
100 Chaffey Township Road
Huntsville, Ontario
21.7 acres of residential development land in the Town of Huntsville. The proposed development is a subdivision including 47 single residential units that has received draft approval. The plan of subdivision proposes to create a total of 45 single detached residential lots with a minimum lot frontage of 15.24 metres (50 feet) and a minimum lot area of 520 square metres(5,600 square feet). The proposal also includes one block for stormwater management purposes, one block for parkland, three blocks for road reserves and turning circles, and is anticipated to proceed in two phases. The development is proposed on the basis of full municipal water and sewer services and access will be via a new municipally owned and maintained road originating from Chaffey Township Road. Stage 1 and 2 Archaeological Assessment, Environmental Impact Study, Planning Justification Report and Functional Servicing Reports have been completed, submitted and reviewed with no red flags. With housing shortages making headlines across the province, this property is a prime opportunity and ready to develop. Contact listing Realtor for more details. (id:60626)
Royal LePage Lakes Of Muskoka Realty
26/30/55 Victoria / Glenelg Avenue S
Kawartha Lakes, Ontario
Welcome To Your New Investment Opportunity! We Have Three Buildings Spread Over 3 Lots In A Great Location In Lindsay. Turn Key 21 Units Combined For Great Cash Flow, Representing A True 7.1 Cap Rate. Included In The Sale Is 26 Victoria Ave S (Pin:632270142) 6 Units, 30 Victoria Ave S 5 Units (Pin: 632270143) And 55 Glenelg St W 10 Units (Pin:632270158). Each Property Is Registered Separately But Prefers To Be Sold Combined. This Offers A Great Opportunity For A Diligent Investor. Hold The Properties For Some Great Cash Flow And Future Growth! The 0.823 Acres Combined Have Great Redevelopment Potential As Well. The Zoning Allows For Multiple Uses Ranging From Townhomes, Apartment Buildings To Senior Centers. The Zoning Also Allows For Up To 4 Storeys. The Possibilities Are Endless With This Investment Opportunity. This Area Has Seen Explosive Growth Over The Past 10 Years With New Multi Storey Apartment And Condo Buildings Being Built. Whether You Are A Developer Looking For Your Next Project Or An Investor Looking For Cash Flow, This Is The Property You've Been Looking For. Please See Attached For Financials! (id:60626)
Dan Plowman Team Realty Inc.
64 Miles Hill Crescent
Richmond Hill, Ontario
Magnificent home sitting on huge pie-shaped lot backing onto a green space. The interior of the home is luxuriously appointed. It features high-end materials and gorgeous finishes including gleaming hardwood floors, crown mouldings, pot lighting and handsome light fixtures. The gourmet kitchen features gorgeous granite counters along with custom cabinetry and top-of-the-line appliances. The primary bedroom is very conveniently located on the main level of the home. The lower level of the home features a recreation area, a space with fully mirrored walls that can serve as a gym or dance studio and a fabulous sauna for helping you detox and relax. The resort-like backyard extends your living area by featuring a covered patio with steps that lead to a magnificent inground, saltwater pool. **EXTRAS** Salt water pool with all the equipment, 7 zone irrigation system, water filtration system in kitchen, garbage garburator in kitchen. Furnace (2024), AC Unit (2024), Roof (2020). (id:60626)
Century 21 Leading Edge Realty Inc.
666 Collins Bay Road
Kingston, Ontario
Commercial property in desirable west end Kingston location with entrances from Collins Bay Road and from Glenmore Avenue. Expansive 1.67 acre lot with 37 marked parking spots, including handicap parking. Currently 6652 Sq. Ft. retail on one level with additional 561 sq ft storage. Solid block building has been improved with metal roof, double glazed windows, roof mounted HVAC system (Gas). Information regarding financials and leases is available upon request. General commercial zoning (CG) allows for multitude of uses - see documents. Presently operating as a thriving antique and collectible business, with additional income. (id:60626)
Royal LePage Proalliance Realty
9067 Ferris Sideroad
Essex, Ontario
FIRST TIME OFFERED! 35.3 ACRES, WITH APPROX 8 ACRES OF BUSH & HOME W/4555 SQ FT OF FINISHED LIVING AREA, BUILT IN 2001. THIS BRICK TO ROOF RANCH HAS A FULL FINISHED BASEMENT, 2 FULL KITCHENS, 3.5 BATHS, 2 FIREPLACES, 3 CAR GARAGE, CONCRETE PATIOS FRONT & BACK & APPROX 2400 SQ FT OF BARNS/STALLS/WORKSHOP/EQUIPMENT STORAGE. FORMERLY A FUNCTIONING HOBBY/ANIMAL FARM. EQUIPMENT OPTIONAL, OVER 2000 SQ OF ROAD FRONTAGE. CONTACT US TO DAY TO VIEW! (id:60626)
Deerbrook Realty Inc.
9067 Ferris Sideroad
Essex, Ontario
FIRST TIME OFFERED! 35.3 ACRES, WITH APPROX 8 ACRES OF BUSH & HOME W/4555 SQ FT OF FINISHED LIVING AREA, BUILT IN 2001. THIS BRICK TO ROOF RANCH HAS A FULL FINISHED BASEMENT, 2 FULL KITCHENS, 3.5 BATHS, 2 FIREPLACES, 3 CAR GARAGE, CONCRETE PATIOS FRONT & BACK & APPROX 2400 SQ FT OF BARNS/STALLS/WORKSHOP/EQUIPMENT STORAGE. FORMERLY A FUNCTIONING HOBBY/ANIMAL FARM. EQUIPMENT OPTIONAL, OVER 2000 SQ OF ROAD FRONTAGE. CONTACT US TO DAY TO VIEW! (id:60626)
Deerbrook Realty Inc.


