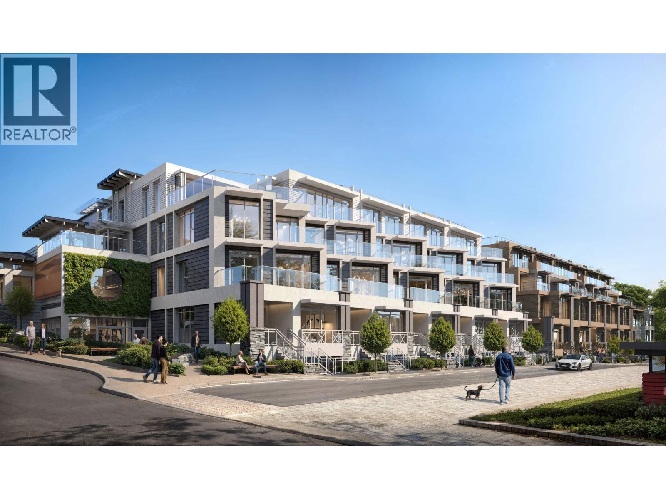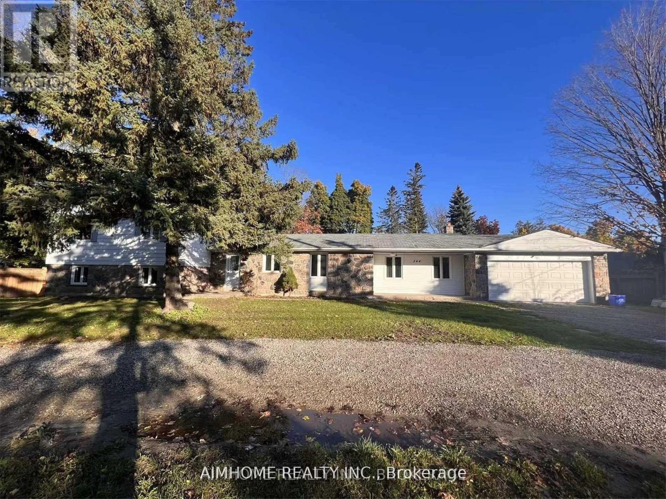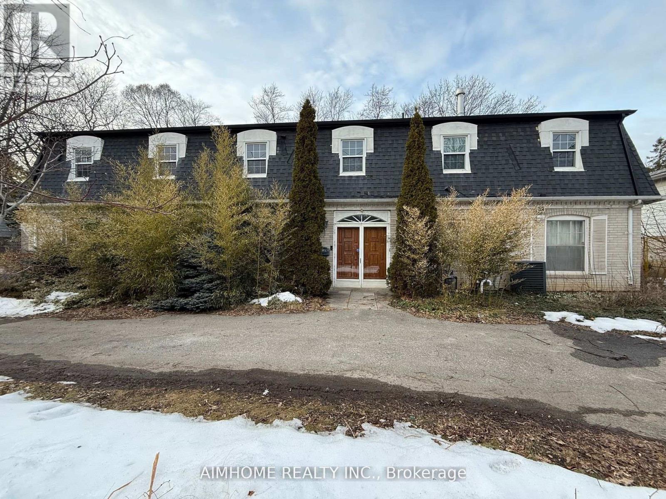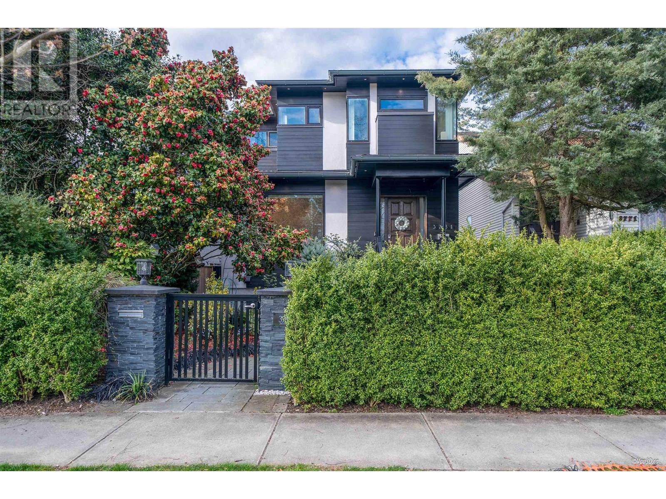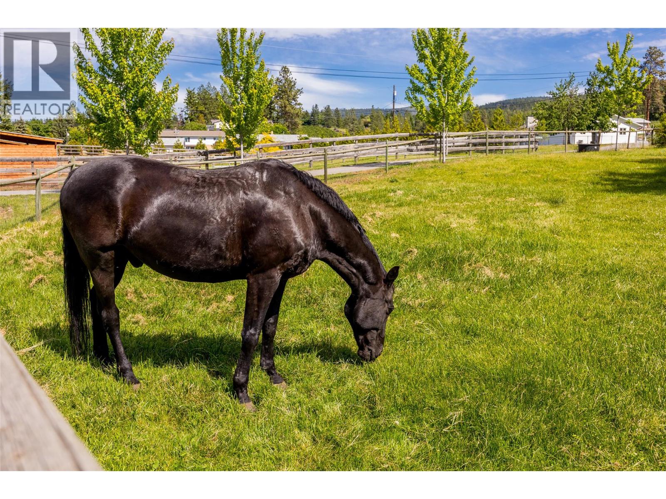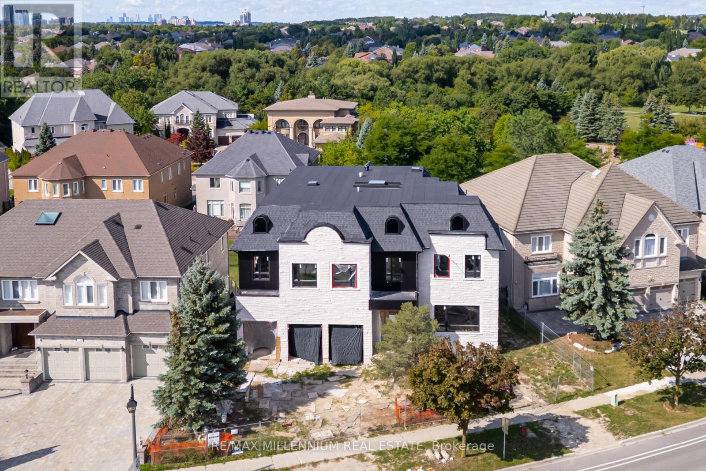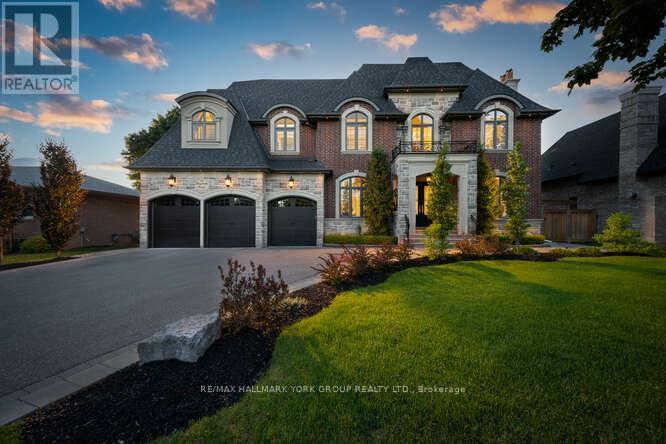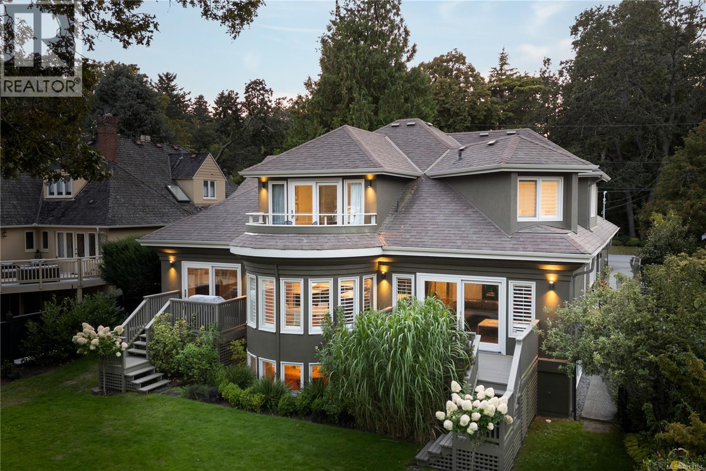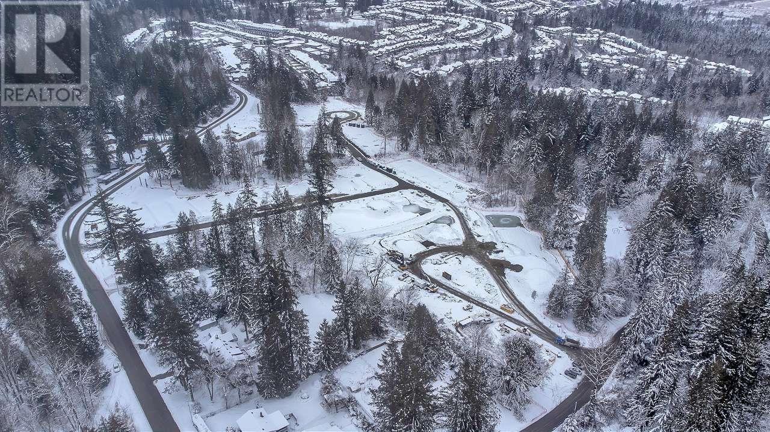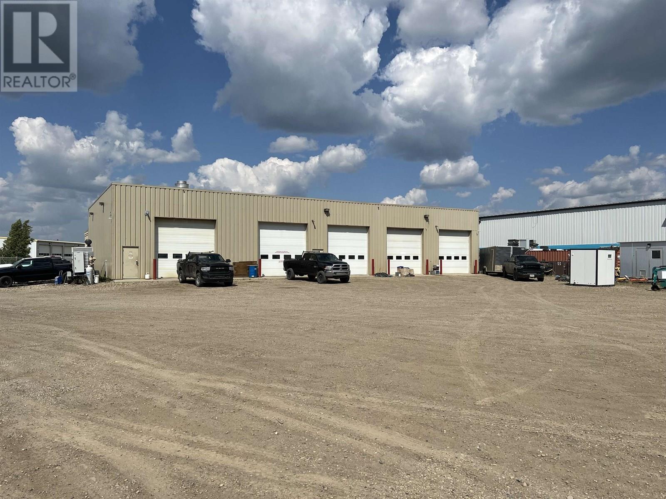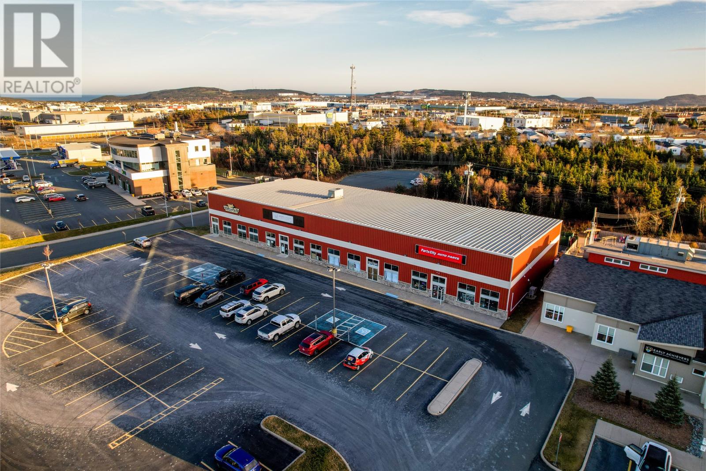Th 6 2490 Marine Drive
West Vancouver, British Columbia
Welcome to Pierwell, a limited collection of 36 oceanside residences in Dundarave Village. This corner 3 bed and Den/family townhome features soaring 11'4 ceilings, private front entry, attached 2-car gated garage, southern exposure, ocean views, and optional elevator upgrade. Crafted by Arcadis IBI group, Pierwell features thoughtful layouts, generous outdoor spaces, striking architecture and concrete construction. Interiors by award-winning Cristina Oberti design, Italian-made cabinetry by Stosa Cucine and Inform, Intek closet systems, state-of-the art Gaggenau 400 series appliance package, Sub-Zero wine fridge, herringbone oak hardwood flooring, and air conditioning. Residents will enjoy exclusive access to the gym, yoga space, and sauna. Sales Gallery Open Daily 12-5PM EXCEPT Fridays (id:60626)
Rennie & Associates Realty Ltd.
Rennie Marketing Systems
344 Steeles Avenue E
Markham, Ontario
Prime Development Opportunity! Huge 121' x 150' lot in prestigious Bayview Glen. Renovated home with approx. 3000 sq.ft. above ground. Adjacent property (338 Steeles Ave E) also available, for a combined 242' x 150' parcel. Neighbouring lots at 330 & 336 Steeles Ave E have recently been approved for 17 double-car garage townhomes***exceptional redevelopment potential of this site*** (id:60626)
Aimhome Realty Inc.
338 Steeles Avenue E
Markham, Ontario
Prime Development Opportunity! Huge 121' x 150' lot in prestigious Bayview Glen. Renovated home (2022) with approx. 3100 sq.ft. above ground. Adjacent property (344 Steeles Ave E) also available, for a combined 242' x 150' parcel. Neighbouring lots at 330 & 336 Steeles Ave E have recently been approved for 17 double-car garage townhomes, ***exceptional redevelopment potential*** (id:60626)
Aimhome Realty Inc.
3781 W 24th Avenue
Vancouver, British Columbia
Water view and incredible 450 sq.ft. rooftop deck! Discover an exquisite West Coast modern masterpiece in Vancouver´s prestigious Dunbar neighbourhood- 2,900+ sq.ft. home offering stunning views of water, city, and mountains. This luxurious residence boasts premium quality in every detail, from overheight ceilings and extensive granite accents to rich hardwood flooring throughout, complemented by a spacious open-concept gourmet kitchen featuring high-end cabinetry and top-tier Wolf and Gaggenau appliances. Perfectly situated just steps from Lord Kitchener Elementary and Lord Byng Secondary, and minutes from elite private schools like West Point Grey Academy, St. George´s, Crofton, and York House, as well as UBC, shopping, and transit, this home is ideal for Westside living. (id:60626)
Lehomes Realty Premier
2 Hemford Crescent
Toronto, Ontario
Custom built home boasts almost 4700 sqft of living space which includes a full basement apartment with separate entrance and a separate basement recreation area to enjoy. Four spacious bedrooms with walk-in closets and organizers. Second floor laundry. Two kitchens. Snow melt porch, steps and walkway to basement walk-up. Patterned concrete driveway and steps. Balcony. High-end JennAir appliances. Built-in shelves and cabinets. Servery. Walk-in pantry. Hardwood floors. Pot-lights. Dropped ceilings. Exceptional lighting in foyer. Steps out to the large deck for entertaining. Located in sought after community of Banbury-Don Mills. Close to public transit, Shops at Don Mills, businesses and highways. This is truly a unique home and a must-see. OPEN HOUSE: Sunday, November 16th, 2-4pm. (id:60626)
Royal LePage Your Community Realty
4284 Jaud Road
Kelowna, British Columbia
This is a MUST-SEE property that simply can't be captured in just a few words. A quality Craftsman-built custom home, thoughtfully designed for horse lovers with both indoor and outdoor arenas & covered loafing sheds, There is a FIVE-STAR luxury resort-style pool area, and a second residence—all set on five flat, lush, irrigated acres of prime land in South East Kelowna. This is truly the opportunity of a lifetime, priced well below replacement value. The current owners have reimagined and transformed this estate into a sanctuary of luxury, relaxation, and elevated quality of life. Imagine coming home from a ride and unwinding by the pool at sunset—surrounded by fire tables glowing, the glittering pool lights and a sky full of stars all complimented by the peaceful sounds of nature. It’s an authentic symphony that envelopes you and invites you to fully, and deeply enjoy the moment. There are countless special experiences awaiting the next owner, along with an array of exceptional features that enhance both the beauty and functionality of this remarkable estate property. For a complete list of details, including floor plans—or to book your own private sunset showing—contact your favourite real estate agent today. (id:60626)
Coldwell Banker Executives Realty
136 Boake Trail
Richmond Hill, Ontario
Welcome To 136 Boake Trail situated in One Of Richmond Hill's Most Prestigious Neighbourhoods - The BayView Hill. This Property presents an unparalleled chance for investors, builders, or homeowners to Complete a grand vision Prestige home with Approximately 10,000 Sq Ft of Luxurious Living Space, Seating On A generous 95 x 155 feet Lot.. Featuring 6+2 spacious Bedrooms with Ensuites and 9 Bathrooms. Showcases soaring 12-foot ceilings on the main floor, 10-foot on second floor and the 10-foot basement with walk out provides endless possibilities for additional living and entertaining spaces. Extra Large Windows, Elevator Shaft, magnificent circular floating staircase with huge Skylight above, Exterior Stone finished and pot lights , Garage doors to be installed soon, Circular Driveway. This House is complete to electrical with many upgraded electrical rough-ins, plumbing and HVAC rough-in done and city approved . The Property Is Being Sold In As-is Condition or can also be offered totally finished . Put your Personal Touch On this Premium Estate to build your Dream Home , Backed to Partisan Park . Close To Top Ranking Bayview Secondary & Elementary Schools , Minutes To Hwy 404 and all Amenities. (id:60626)
RE/MAX Millennium Real Estate
82 Elizabeth Grove
King, Ontario
Nestled On A Private Street In A Sought-After King City Neighbourhood,This Magnificent 4+1 Bedroom Custom-Built Residence Is The Epitome Of Luxury Living,A Lush Green Yard With Professional Landscaping,Pool/Hotub,3-Car Garage,Intended For A Lifestyle That Embraces Both Intimate Gatherings And Lavish Entertaining,With Approximately 7,500 Sqft Of Living Space.This Chef-Inspired Gourmet Kitchen Is A True Masterpiece Of Design, Equipped With Quartz Countertops. Extended Cabinets With Lighting,And Built-In Stainless Steel Appliances,Open Riser Staircase With A Wrought Iron Detailed Railing And Custom Runner,Elevator.Prof Finished Basement With Fireplace,Wet Bar,Gym,Office,Bedroom,2 Bathroom,Walkup. (id:60626)
RE/MAX Hallmark York Group Realty Ltd.
683 Mountjoy Ave
Oak Bay, British Columbia
Welcome to 683 Mountjoy Avenue, a beautifully updated 5,095 sq. ft. home on one of South Oak Bay’s most sought-after streets. Set on a private 10,535 sq ft lot, this elegant residence blends timeless design with modern upgrades. The main floor features a vaulted foyer, formal living and dining rooms, private office, and a stunning kitchen with quartz counters, custom cabinetry by Jason Good, and premium appliances, flowing into the family room and bright eating area. The main floor is complete with a multifunctional mudroom with ample storage and additional fridge and freezer. Upstairs, find three bedrooms including the serene primary suite with walk-in closet, spa-inspired ensuite, and balcony retreat. The lower level offers exceptional flexibility with two additional bedrooms, recreation and media rooms, full bath, and storage. Outdoors, enjoy manicured gardens designed by Demitasse, multiple decks and patios, and space for entertaining or relaxing. With a double garage and a location steps to McNeill Bay, Oak Bay Avenue, and top schools, this home offers the ideal Oak Bay lifestyle. (id:60626)
The Agency
23287 141 Avenue
Maple Ridge, British Columbia
Beautiful future development property in sought after area of Silver Valley. 3.5 treed acres showing eco cluster housing in OCP. Across street from new large subdivision. 1 owner over 50 years on property. Can be purchased with neighboring 3 properties for a total of 7.85 acres. Please confirm all with District of Maple Ridge. (id:60626)
Royal LePage Elite West
11113 Tahltan Road
Fort St. John, British Columbia
2 shops on 2.5 acres. First shop at front of property is divided into 3 bays and a total of 5 overhead 16'x 18' doors. The shop space features a wash bay complete with Hotsie equipment. There are division walls in the shop area providing for 3 separate tenants in one building with two office areas. Currently the main building is rented to one tenant on a month-to-month basis. (Tenant willing to stay with new lease). There are a total of 5 offices and reception area. The second shop is 60x80 with 18' door. It is set up to easily hold 2 truck and trailers as well as a tractor. There is a reception area and a mezzanine for an office or coffee room. the current tenant is month to month lease and willing to sign on for a longer term. Both shops can be purchased and moved into by new buyer. The property is well graveled and has storm drain basin on property. Good fencing and security system included. (id:60626)
RE/MAX Action Realty Inc
25 Hebron Way
St. John's, Newfoundland & Labrador
PRIME LOCATION!! This is an unbelievable opportunity to have your very own 16,000 square foot multi suite building that is zoned Commercial Regional (CR) in one of the best locations in the city! 25 Hebron Way is centrally located off of Torbay road and is adjacent to the ever busy Stavanger Drive district. This building is also minutes from the TCH highway via the Outer Ring Road and is across the street from power house businesses such as Canadian Tire, ExxonMobil, Verafin just to name a few! Hebron Way houses over 150,000 square feet of fully occupied office buildings, with another 110,000 square feet under construction and 30,000 square feet of indoor recreation facilities a Montessori School, along with multiple restaurants and services. This 16,000 square foot building has 1 vacant suite at 4000 sq/ft that is ready for fit ups. With a depth of 82 feet and 24 foot ceilings this is an ideal addition to your investment portfolio with room to grow!! Book your viewing today, This property will not last long!!! (id:60626)
RE/MAX Infinity Realty Inc. - Sheraton Hotel

