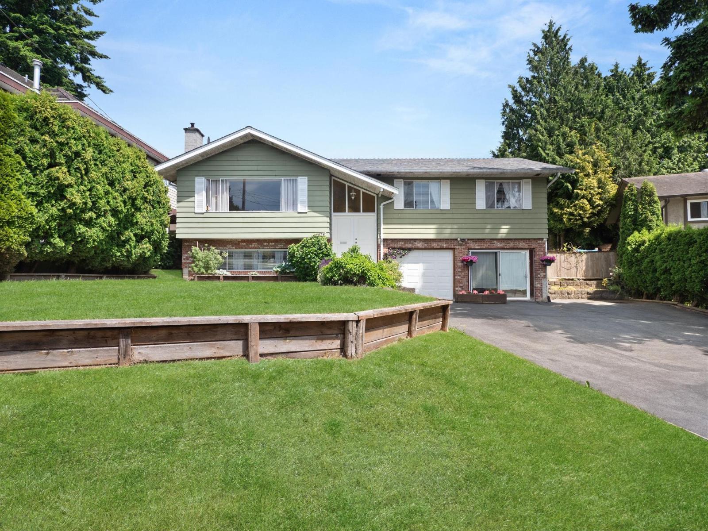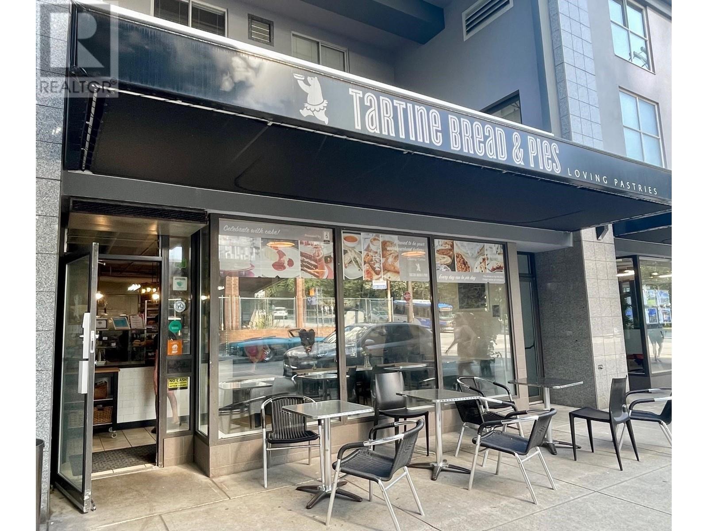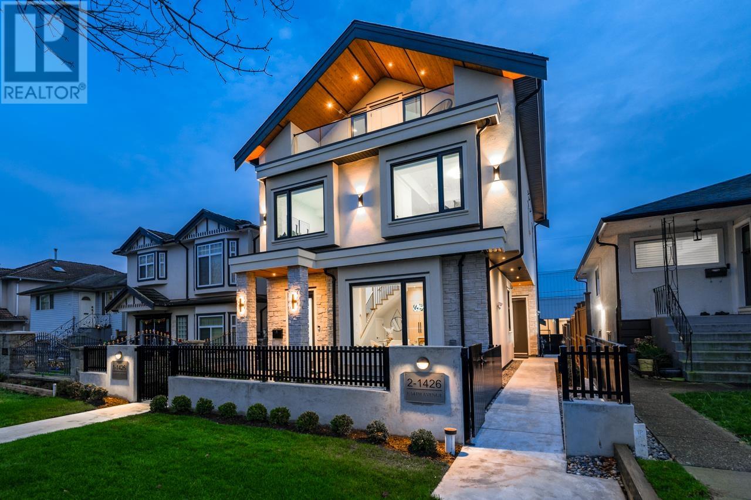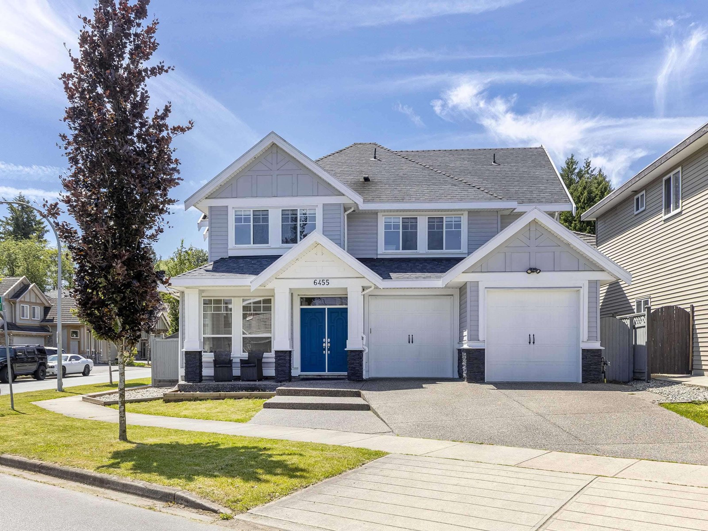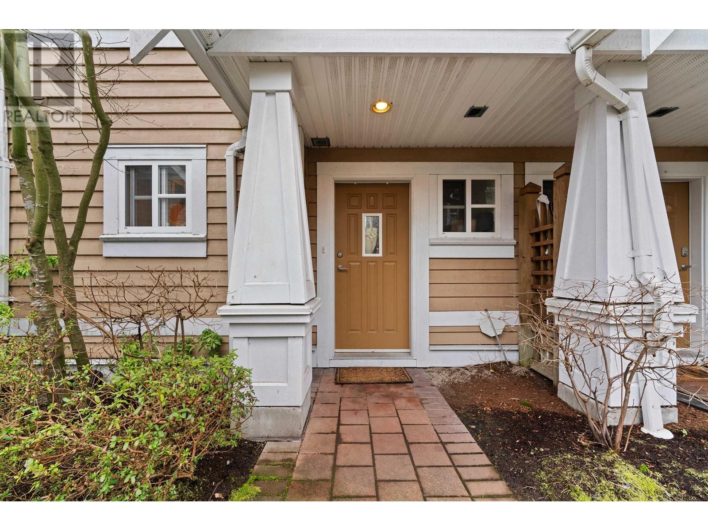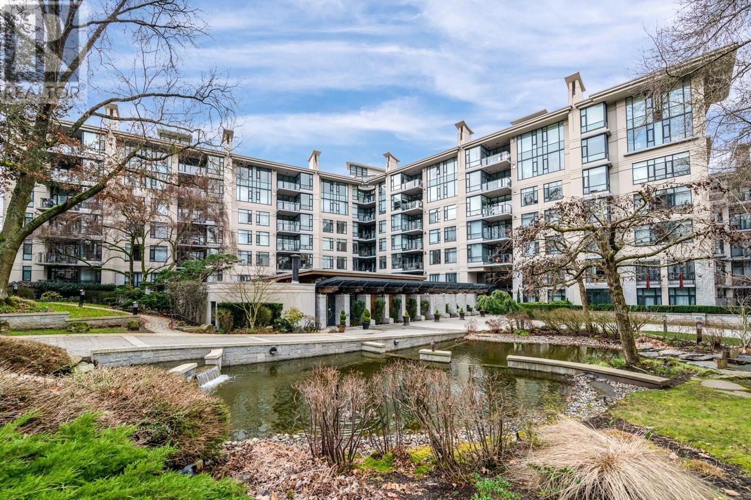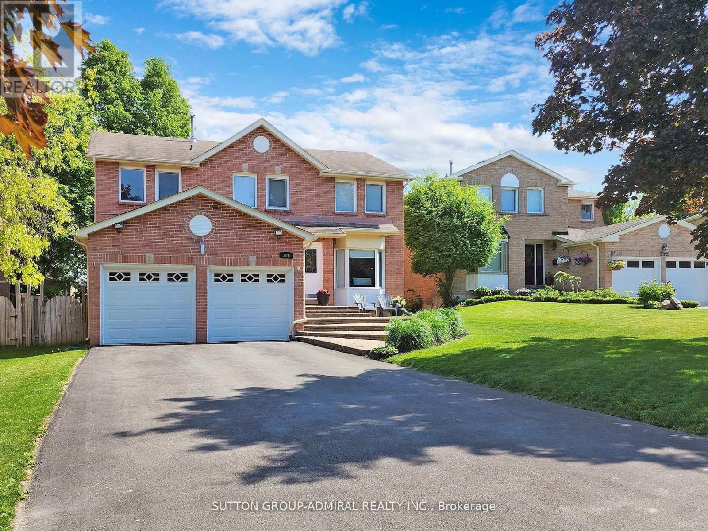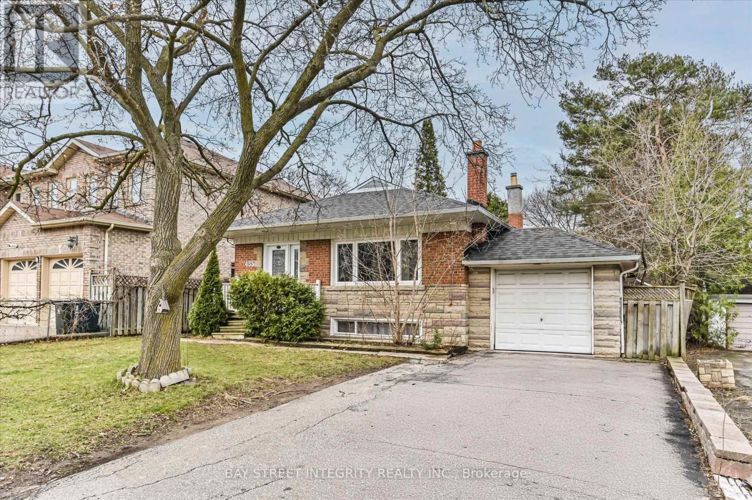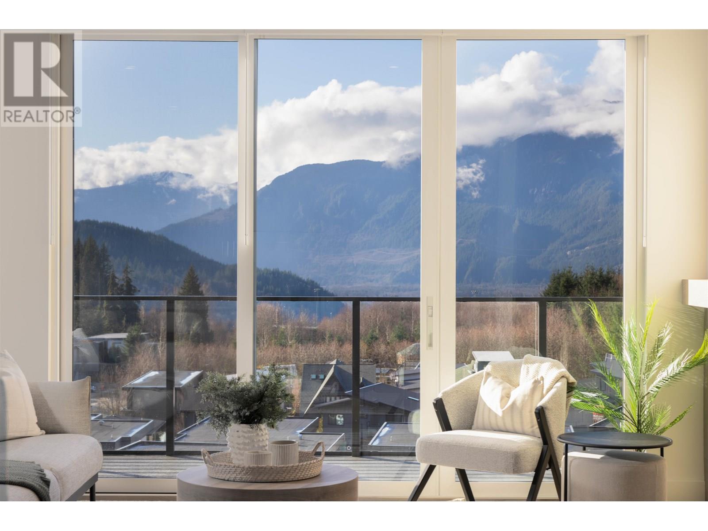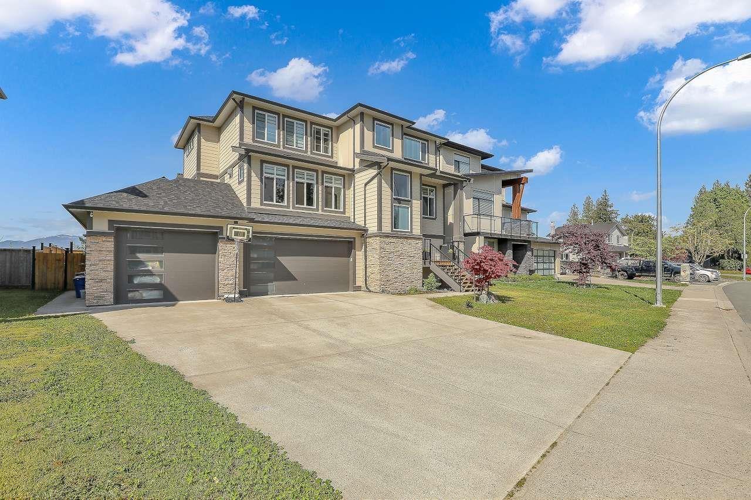11774 Kerr Bay
Delta, British Columbia
Tucked away in a quiet cul-de-sac, this beautifully updated 2-storey home has been meticulously cared for by long-term owners and is truly move-in ready. Featuring 3 spacious bedrooms and 3 bathrooms, this home offers thoughtful upgrades throughout, including updated electrical and modern finishes that blend style with comfort. Bonus licensed hair salon with private access-perfect for a home-based business or creative studio. The bright and sunny backyard is a gardener's dream, with lush landscaping, vibrant blooms, and an above-ground salt water pool ideal for summer enjoyment. Located just steps from shopping, restaurants, transit, and major commuter routes, this home delivers both lifestyle and convenience in one of the area's most desirable neighbourhoods. Large driveway to accommodate multiple cars or RV parking. (id:60626)
RE/MAX Performance Realty
1500 Howe Street
Vancouver, British Columbia
TEAM 3000 Commercial proudly presents an exceptional investment opportunity: a high-exposure 961 SF commercial retail unit, home to the beloved neighborhood bakery, Tartine Bread & Pies. A cherished local institution for decades, this establishment benefits from a long-term lease, providing stable income for investors.A Solid long term existing lease to reputable Bakey ,currently net rent monthly $3,110.03, last renewed in 2023 and expires in 2028 with annual rental escalation. Located at 770 Beach Ave, the property is just south of Westbank's iconic Vancouver House development and a block away from the renowned Seabreeze Walk along the False Creek seawall. Please respect the Tenant's privacy by refraining from direct inquiries. For more details, contact the listing agent today. PHYSICAL ADDRESS IS 770 BEACH AVE. LEGAL ADDRESS IS 1500 HOWE ST. (id:60626)
Team 3000 Realty Ltd.
2 1426 E 54th Avenue
Vancouver, British Columbia
Discover this captivating new back duplex located in the heart of Fraserview. Step inside this meticulously designed 3 bed/3.5 bath home. The custom cabinetry, paired with a sophisticated color palette & Integrated Fisher Paykel appliances, creates a refined and contemporary feel that flows seamlessly throughout the home. Open concept, 10 FT ceilings, wide plank floors, extensive built-ins and millwork lighting. Exterior features acrylic stucco & stone details. Other features include A/C, radiant heat & heat pump. Sandford Fleming Elementary & David Thompson Secondary catchments. The carefully selected materials and finishes come together to produce a home that feels both luxurious and welcoming! (id:60626)
Royal Pacific Realty Corp.
Srs Westside Realty
6455 143 Street
Surrey, British Columbia
Don't want another cookie-cutter? This simply amazing lifestyle family home sitting at the grand corner lot is one you won't want to miss! Over $200K invested in making this unique one of a kind home! From stunningly remodeled gourmet kitchen w/ a plethora of soft closing cabinet, stainless steel appliances, oversized island w/waterfall counter, smooth polished concrete floors, to your private oasis which features a beautiful patio & cozy fire pit, relaxing hot tub w/ TV screen above, insulated gazebo & best feature yet-the ultimate stand-alone get-away! It makes for a perfect home-office/man-cave/she-shed/teenager paradise & gym! This yard is perfect for BBQ & entertain your friends & family all year around. Tastefully renovated, lovingly cared-for, this special home is sure to please!! (id:60626)
Dexter Realty
148 Stephen Street
Richmond Hill, Ontario
Upgraded charming home in a prestigious North Richvale community. Functional Open Concept Layout On The Main Floor! Good Size Bdrms On 2nd Floor! A separate, cheerful family room is situated on the middle floor, featuring a bay window and Skylight, allowing for plenty of light. Custom made kitchen with an onyx countertop and island with access to the backyard. Basement Apartment with a Separate Entrance, featuring a kitchen with a brand new fridge, a wood fireplace, and a newly renovated washroom with double sinks. Private Backyard with Inground Pool. The roof was replaced 2 years ago. Interlocking walkway. Steps To Public Transportation, Public Schools, Secondary Schools with French immersion programming, Plaza includes LA fitness, Longos, Freshco, restaurants and 4 major banks, Richvale Community Centre and New Bean Shaped Diving Pool. Walking distance to Tannery Park with a Tennis court, Hillcrest Park with a beautiful ravine and Carville Park. 5-Minute Drive To Highway 7 & ETR/Highway 407. (id:60626)
Century 21 Leading Edge Realty Inc.
6 2688 Mountain Highway
North Vancouver, British Columbia
Award winning Craftsman Estates built by high quality Brody Builders! Bright open plan with 9' ceilings and 3 bedrooms up with the primary bedroom having its own private retreat, walk-in closet and full spa-like ensuite. Main level has room for full-size furniture and many built-ins for storage plus a gas fireplace to keep things cozy along with access to your own private patio! Perfect layout for families and empty nesters alike! Direct access to 2 parking stalls from bottom floor which also has a mudroom and tons of storage!! Located in the quiet back row of the complex with beautiful light from south exposure Walking distance to Lynn Valley Mall. Transit a block away. (id:60626)
RE/MAX Masters Realty
501 4759 Valley Drive
Vancouver, British Columbia
LOACTION and QUALITY! Marguerite House II by Polygon is a rare luxury concrete mid-rise set across from Quilchena Park. This lovely two bedroom suite offers serene views of the inner courtyard gardens. Features include crown moulding, granite counters, stainless steel appliances, hardwood floors and carpet as well as concierge service, exercise room, rec centre, pool and hot tub. A very desirable neighbourhood close to shopping, parks and great schools-Shaughnessy Elementary and Prince of Wales Secondary . BOOK YOUR SHOWING NOW! (id:60626)
Laboutique Realty
902 885 Cambie Street
Vancouver, British Columbia
Rarely available 3-bedroom home at The Smithe by Boffo, designed by award-winning GBL Architects. This sophisticated residence features a spectacular 528 square ft southeast-facing terrace with pergola, fire pit, and gas, water & power-perfect for entertaining. Interiors boast full natural stone flooring, Italian Binova kitchen with WOLF/Sub-Zero appliances, wine fridge, and elegant bar seating. Enjoy 24-hour concierge, fitness centre, indoor/outdoor lounges, EV parking, bike storage, and more. Includes 1 parking, 1 locker & bike rack. Steps to Yaletown dining, shopping, and downtown amenities. (id:60626)
RE/MAX Select Properties
308 Petheram Place
Newmarket, Ontario
Beautiful Property With BRAND NEW FINISHED WALKOUT BASEMENT, Located In A Private, Child Safe Court, in Glenway Estates for those who care about the safety and privacy. You can enjoy your morning walk in the park/ walking trail which is just a few steps away. Very bright house with Daylight Throughout. W/O To Large Deck from the kitchen for morning coffees and BBQ nights. Crown Molding, Wainscoting, Spacious Bedrooms With Renovated 5 Pc Bathroom. Renovated Kitchen W/Quartz Counter top With Large Island, Plenty Of Extra Storage. One of the best locations in Newmarket, Near All Amenities, including but not limited to Newmarket Go station, Upper Canada Mall, Home Depo, Costco, Canadian tire, Walmart, lots of chain grocery stores and way much more. Very Convenient Location. Don't Miss This One. New Hardwood Floors Throughout on the 2nd Floor (2021) **EXTRAS** Fridge, Stove, Washer, Dryer, B/I Dishwasher, B/I Micro/Range Hood, Window Coverings, Cac, Cvac & Equip (As Is) GDO & 1 Remotes. Fridge in the basement. Basement Roughed-ins for Kitchen & Bathroom. (id:60626)
Sutton Group-Admiral Realty Inc.
435 Cummer Avenue
Toronto, Ontario
Welcome To 435 Cummer Ave, A Beautiful Bungalow Home Nestled In The Prestigious Community Of Newtonbrook East! Prime 50 Ft X 133 Ft Lot. Recent Upgrades: New Paint, Pot Lights, Light Fixtures, Fridge, Kitchen Countertop & Cabinet Handles, Range Hood, Oven & Cook Top, Bathroom Vanity On Main Floor, One of The Rooms At The Basement Is Renovated. An Open-Concept Living And Dining Area On The Main Floor Seamlessly Blends Comfort And Functionality, Creating A Spacious Environment Perfect For Both Relaxation And Entertaining. The Gourmet Kitchen Features Sleek Stainless Steel Appliances That Combine Modern Style With Everyday Functionality. A Center Island Doubles As A Breakfast Bar, Offering A Perfect Spot For Casual Meals Or Entertaining Guests. The Main Floor Also Offers Three Spacious Bedrooms, Each Designed To Provide Comfort And Tranquility. Generous Closet Space And Large Windows Enhance Both Functionality And Natural Light In Every Room. The Finished Basement Features A Separate Entrance, Two Comfortable Bedrooms, And Its Own Washrooms, Offering Privacy And Convenience. This Versatile Space Presents Excellent Opportunities! Great School Nearby (AY Jackson SS), Easy Access To Hwy 401 & 404, Public Transit, Grocery Stores, Restaurants, Malls, Parks, Trails, And More. (id:60626)
Bay Street Integrity Realty Inc.
307 3405 Mamquam Road
Squamish, British Columbia
Welcome to Legacy Ridge Residence, our move-in-ready Scandinavian-inspired development at the top of University Highlands, just steps from world-class mountain biking and hiking trails! Whether you´re looking for more space or an escape from those city prices, Legacy Ridge has got you covered! Each home offers breathtaking mountain views, open-concept design, individual heating/cooling systems, stainless steel kitchen appliances, quartz countertops, wide-plank engineered hardwood, floor-to-ceiling windows throughout, and expansive patios perfect for enjoying quality moments with family and friends. Luxury living for the outdoor enthusiast. (id:60626)
Rennie & Associates Realty Ltd.
47271 Swallow Place, Little Mountain
Chilliwack, British Columbia
Step into this beautifully designed newer home where luxury meets comfort. From the moment you walk through the door, you'll be greeted by Beautiful views that set the tone for everything this home has to offer with 7 spacious bedrooms and 5 modern bathrooms Expansive open-concept layout with soaring ceilings and oversized windows Gourmet kitchen perfect for entertaining BONUS Legal 1-bedroom suite with private entrance "“ easily convertible to a 2-bedroom suite (id:60626)
Sutton Group-Alliance R.e.s.

