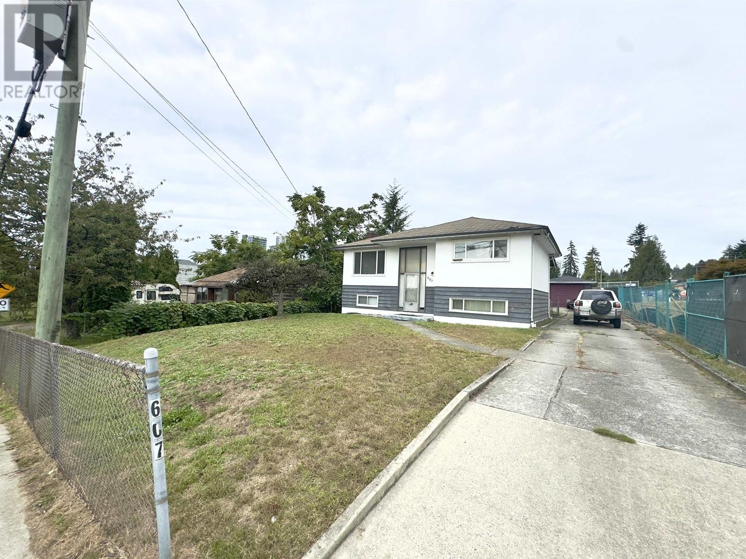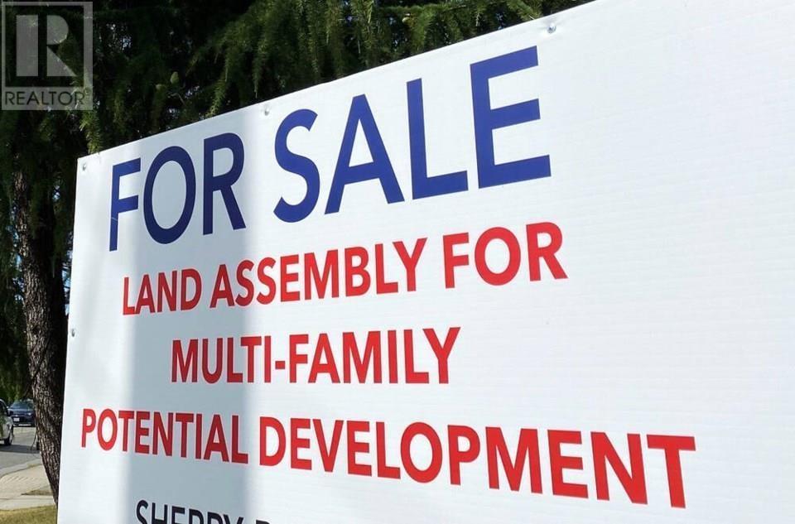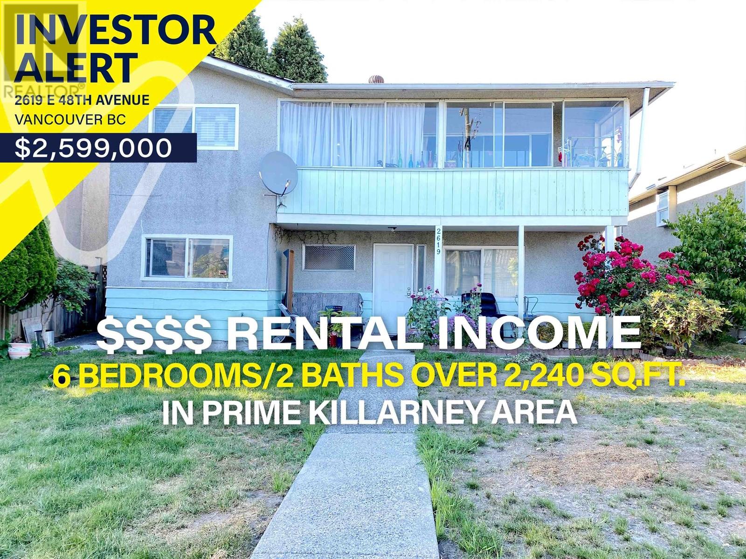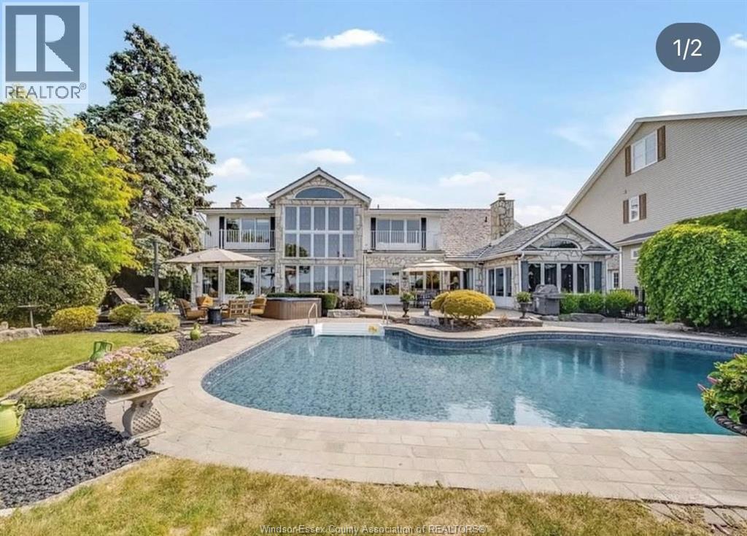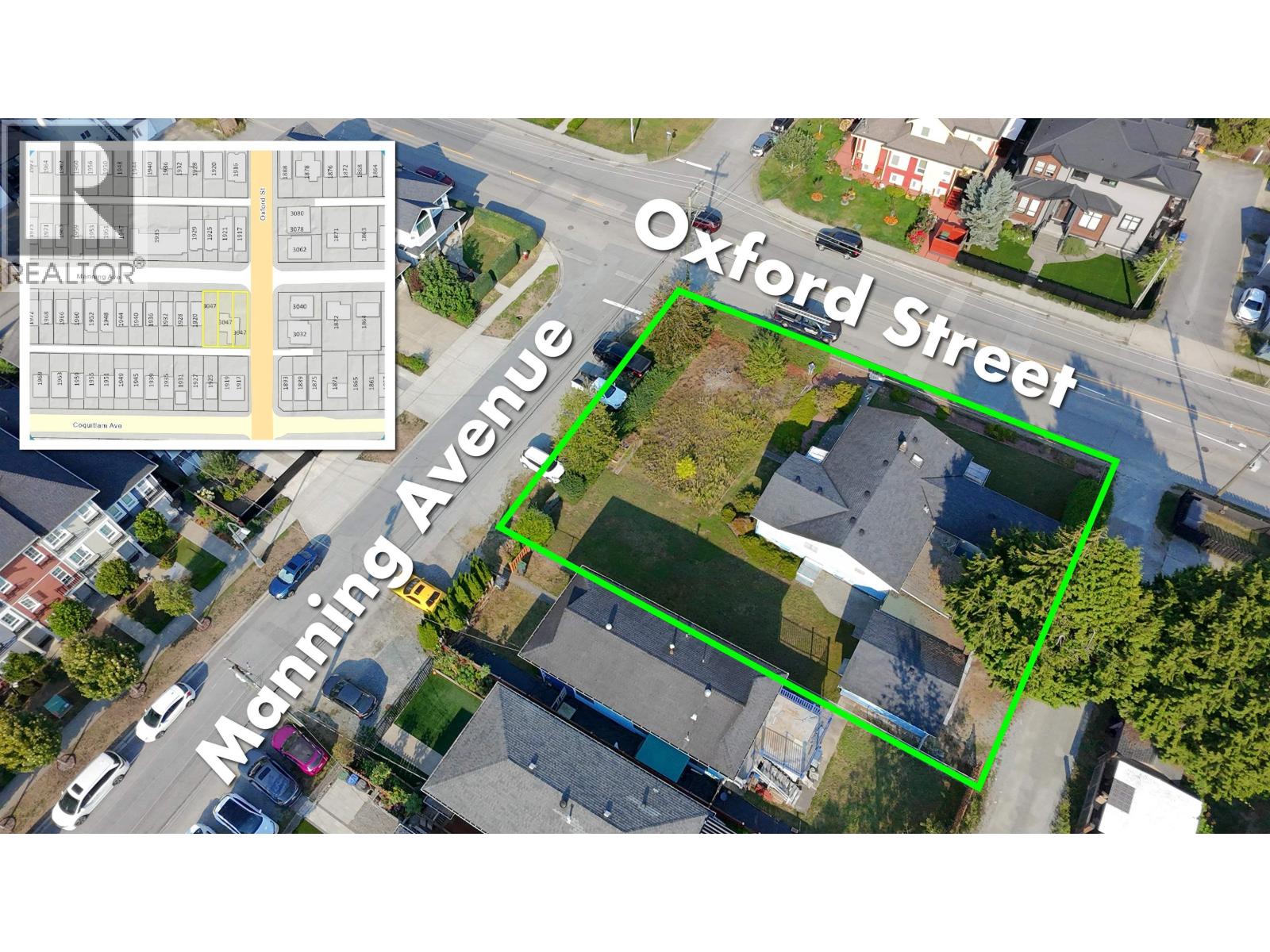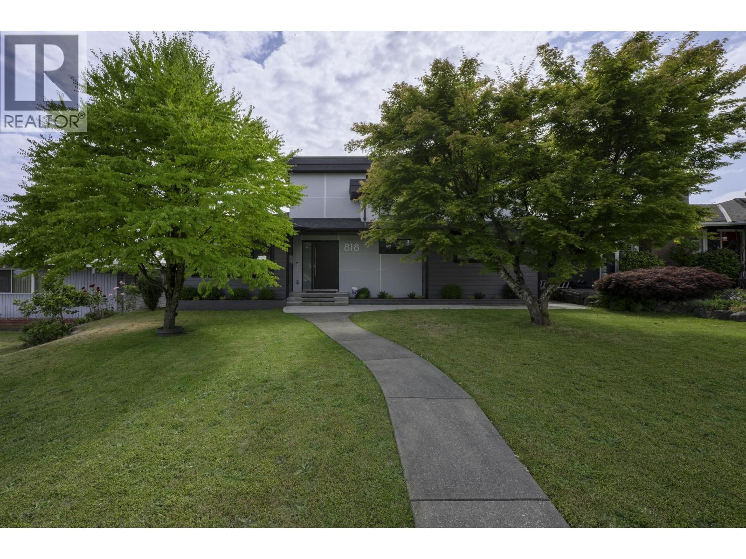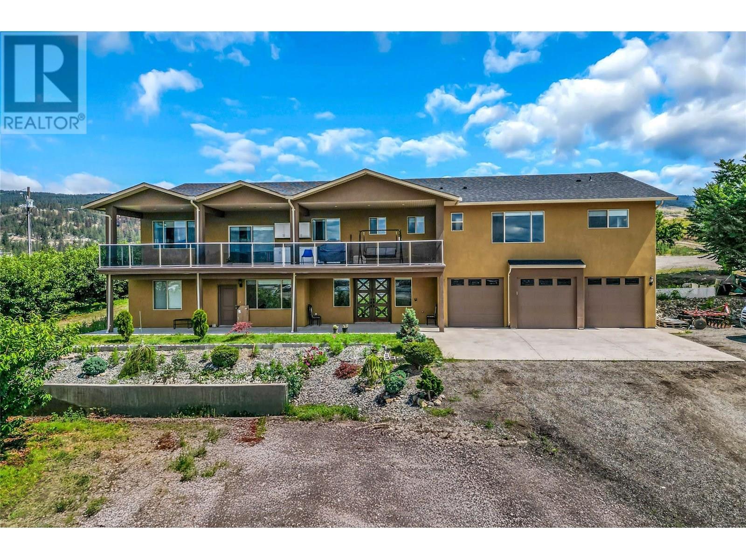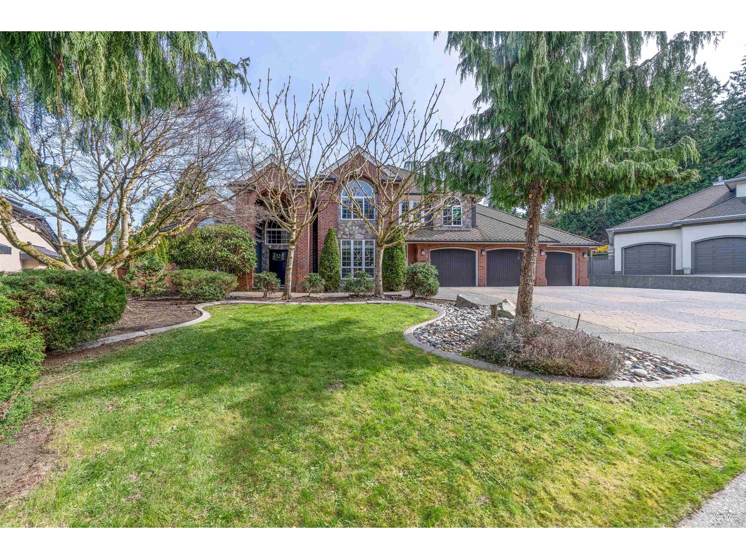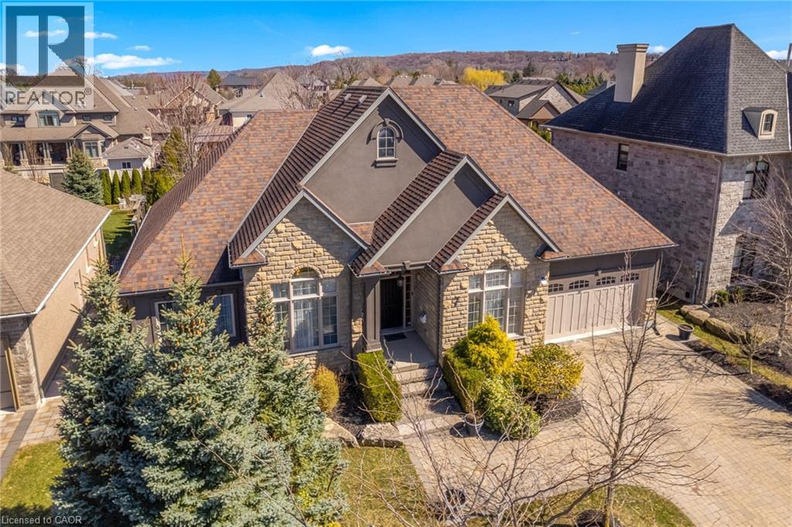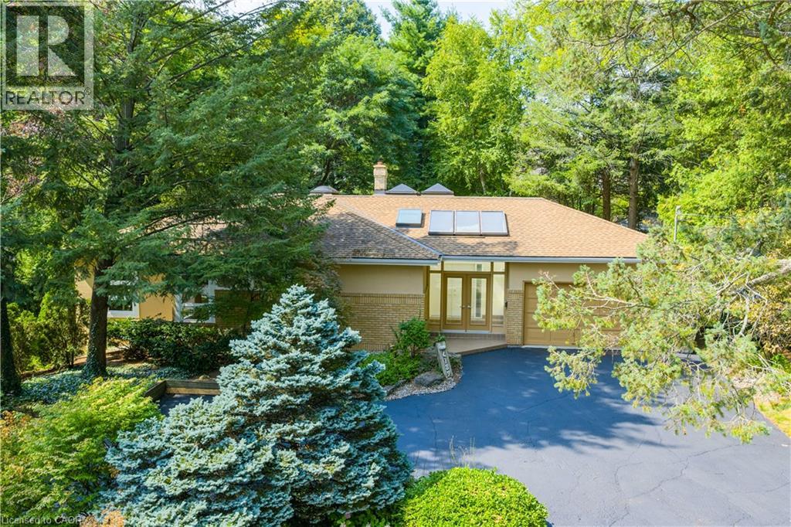607 Alderson Avenue
Coquitlam, British Columbia
Potential High Density Development Opportunity/ Land Assembly East of Lougheed Highway and North Road. The site falls within the core and shoulder area of Coquitlam's Transit-Oriented Development Strategy. The properties are located along major- transit · nodes - in the Centre of Coquitlam, near the Evergreen SkyTrain. OCP allows for a Medium Density Development Site 7-8 Story potentially high density development! (id:60626)
Royal Pacific Realty (Kingsway) Ltd.
Lehomes Realty Premier
5128 Killarney Street
Vancouver, British Columbia
ATTENTION Developers! Houses on the street are selling as Land Assembly. Positioned in a Transit-Oriented Development (TOD) zone with an FSR of 3, this property combines immediate comfort with promising future development opportunities. Don't miss this fantastic opportunity! (id:60626)
Nu Stream Realty Inc.
5150 Killarney Street
Vancouver, British Columbia
ATTENTION Developers! Houses on the street are selling as Land Assembly. Positioned in a Transit-Oriented Development (TOD) zone with an FSR of 3, this property combines immediate comfort with promising future development opportunities. Don't miss this fantastic opportunity! (id:60626)
Nu Stream Realty Inc.
2619 E 48th Avenue
Vancouver, British Columbia
HUGE LOT (44.4 X 105.87 ft) in prime Killarney area with lots of potential. Property generates very lucrative rental income. Just steps to one of Vancouver's best Killarney Community Centre, mall, parks, Restaurants, Shopping, School Catchment Waverley Elementary & Killarney Secondary. Bus routes to Metrotown, Langara College & UBC. Great investment opportunity. (id:60626)
Jovi Realty Inc.
13018 Riverside Drive
Tecumseh, Ontario
Welcome to a life of unmatched elegance. This waterfront property offers over 5,600 sq ft of luxurious living space. Upon entering, you're greeted by grandeur: polished marble floors, oak accents, and floor-to-ceiling windows. The open-concept design allows for seamless entertaining or intimate gatherings. The gourmet kitchen overlooks the sunken living room, formal dining room, and the opulent great room, all with uninterrupted lake views. A wet bar enhances the setting, while the sunroom with a gas fireplace offers a peaceful retreat overlooking the backyard oasis. The main floor includes a primary bedroom with a second gas fireplace and spa-like ensuite, as well as a home office and laundry room. Upstairs, find three additional bedrooms, each with an ensuite and walk-in closet. Outside, a resort-style backyard awaits with a heated pool, hot tub, and multiple seating areas. With approximately 80 feet of water frontage, enjoy easy access to the lake. Schedule a showing today. (id:60626)
RE/MAX Care Realty
3047 Oxford Street
Port Coquitlam, British Columbia
Prime development opportunity! This LARGE 12,000 sq.ft. RA1-zoned lot offers incredible potential with options for an apartment site or possible rezoning to RRh for rowhomes. Featuring two road frontages plus lane access, the configuration is ideal for future redevelopment. The existing 3-bedroom home is well kept and fully livable, providing rental income or comfortable living while you plan. Centrally located near major routes, schools, transit, shopping, and recreation-this property is a rare find with outstanding upside for builders and investors. (id:60626)
Royal LePage Elite West
818 Massey Street
New Westminster, British Columbia
Rebuilt family home in the heart of New Westminster´s coveted Massey Heights. Taken down to the studs and reimagined in 2017, this 3,391 square ft home offers modern comfort with timeless design. The main floor showcases rich hardwood flooring, a chef-inspired kitchen with high-end appliances, and seamless access to a large entertaining deck. Upstairs features three spacious bedrooms including a luxurious primary suite with walk-in closet and spa-like ensuite. Stay cool year-round with central air conditioning. The full-height basement includes a generous rec room, two additional bedrooms, flex space, and suite potential. Enjoy a summer-ready backyard with artificial turf, perfect for kids and pets. The detached double garage includes a passthrough bay - a dream for car enthusiasts or those with outdoor gear. Beautiful river views! Walking distance to Glenbrook Middle, Herbert Spencer Elementary, and NWSS. A perfect blend of quality, space, and location. (id:60626)
RE/MAX City Realty
4561 Rittich Road
Kelowna, British Columbia
Welcome to 4561 Rittich Road! This exceptional 5.066-acre estate offers the perfect blend of agricultural charm and luxurious living in the heart of the Okanagan. Surrounded by sweeping views and a lush, mature orchard, this property is ideal for large families, multi-generational living, or those seeking space and serenity. The expansive 9-bedroom, 8-bathroom home features a beautiful, spacious main kitchen designed for entertaining, along with a fully equipped prep kitchen for added functionality. A generous living room offers plenty of space for gatherings, relaxation, or hosting guests in comfort. The dedicated theatre room is perfect for cozy family movie nights, while a self-contained legal 2-bedroom suite provides excellent rental or guest potential. Outside, you'll find approximately 3 acres of fully producing Staccato cherries, offering both beauty and agricultural income potential. Enjoy the outdoors with extensive green space, privacy, and the productivity of your own established orchard. A 3-car garage and ample parking complete the package. Whether you're looking to enjoy peaceful country living close to city conveniences or invest in a versatile estate property, 4561 Rittich Road delivers unmatched potential. (id:60626)
Century 21 Assurance Realty Ltd
14212 31 Avenue
Surrey, British Columbia
Musicians/creators alert. A rare find in the prestigious Elgin Park, this well maintained home sits on a beautifully landscaped SE facing lot on a quiet cul-de-sac. The main floor features soaring ceilings in the foyer, living and dining room, while upstairs features 3 generous bedrooms, each with ensuite, plus a 4th bedroom or flexible room. Extensively renovated in 2008 with over $420K spent, it showcases custom built-ins, A/C, coffered and vaulted ceilings, rich millwork, and a chef's kitchen with premium appliances. Step outside to a custom-covered patio with a built-in BBQ, perfect for entertaining year-round. It includes a professionally designed, fully soundproof music studio-built by an acoustician. Triple-layer roof in 2012. Oversized driveway easily fits RVs, boats, or 12 cars. (id:60626)
Sutton Group-West Coast Realty (Surrey/24)
7 Sandalwood Crescent
Niagara-On-The-Lake, Ontario
Luxury Custom Build Large Bungalow! Located on Sandalwood Crescent, an exclusive enclave of distinguished homes in Niagara-on-the-Lake. Boasting 2800 sqft on the main level which includes 3 spacious bedrooms, stunning home office, living room with custom built-ins, family room, separate dining room, eat-in kitchen with extra large island, top of the line appliances, plus a gorgeous family room with floor to ceiling stone fireplace. The lower level is completely finished with an additional 2620 sqft consisting of 2 bedrooms, bathroom, entertainment centre with custom bar, and so much more. 14' ceilings are on the main level, lined with custom plaster crown mouldings and baseboards (on both levels), built ins, solid wood doors, custom draperies, in-home audio system, gas fireplace, and walk-out to large custom deck. The lot (73'x150') is lined with cedars for privacy and fully landscaped. There is so much more included in the stunning property. Please see the features list on page 2 of the photos. This exceptional residence offers luxury living at its finest in charming Niagara-on-the-Lake. (id:60626)
Right At Home Realty
6908 Dawson Street
Vancouver, British Columbia
Nestled in the highly sought-after quiet neighborhood of Killarney community, this is absolutely the perfect family home. This custom built home was thoughtfully designed with an efficient layout and offers 7 generously sized bedrooms and 4 full bathrooms. The basement extends the living space with two bedrooms, a rec room and also features a kitchenette that can be readily transformed into a full kitchen if mortgage helper is desired. Home was impeccably maintained and was never rented out before, ensuring pristine condition throughout. Comes with triple garage and also an East facing backyard providing abundance of sunlight and play area for children! Convenient location and great school catchment! Open house Aug 17 Sun 2-4pm (id:60626)
RE/MAX Westcoast
4189 Inglewood Drive
Burlington, Ontario
A rare opportunity on one of the most beautiful and sought-after streets in south Burlington, just steps from Lake Ontario. This 100’ x 157’ lot offers endless potential for those looking to build a custom dream home in an established, prestigious neighborhood in the Tuck school district. The property is surrounded by majestic mature trees and sits among multi-million-dollar homes, making it an exceptional setting for your vision. Whether you’re an investor, builder, or homeowner seeking to create a luxury residence, this prime lot and location present an unmatched opportunity in south Burlington. (id:60626)
Royal LePage Burloak Real Estate Services

