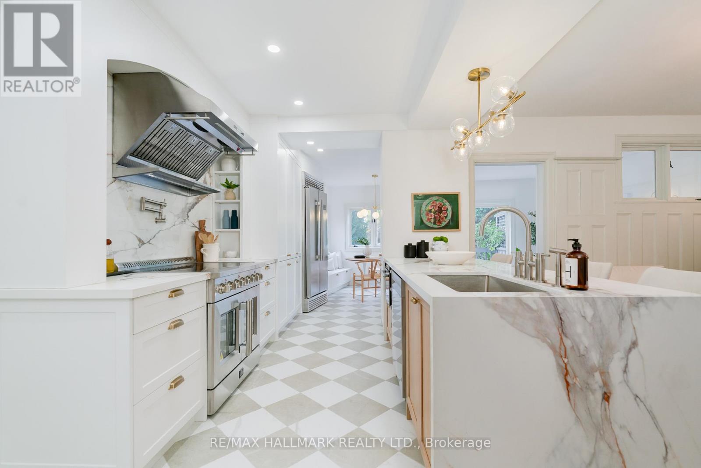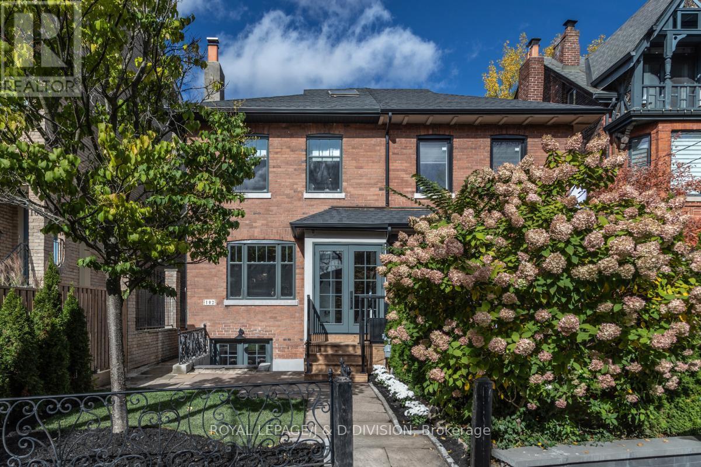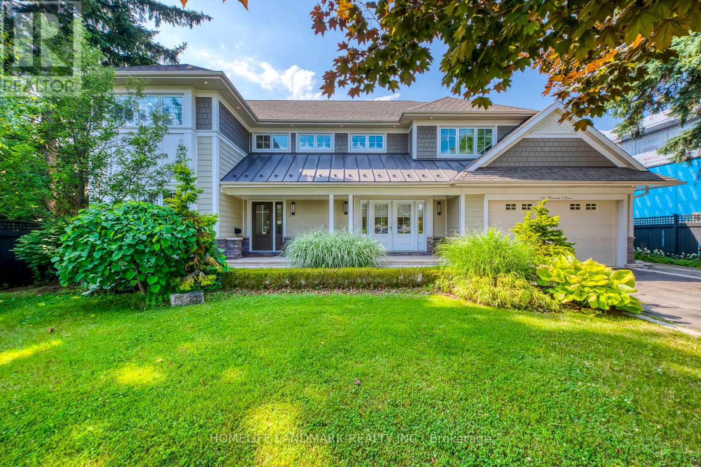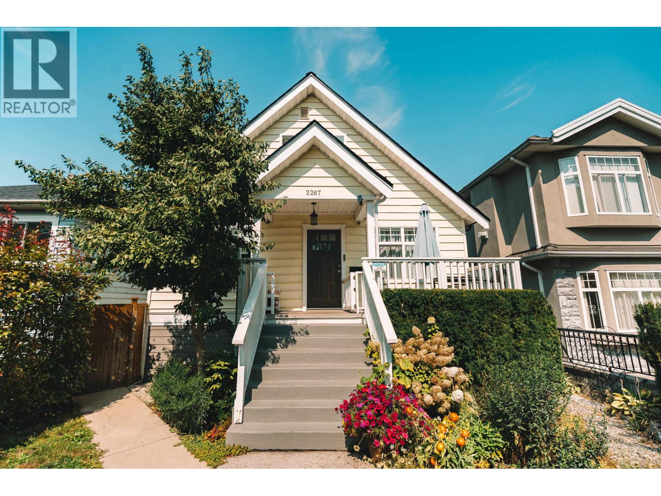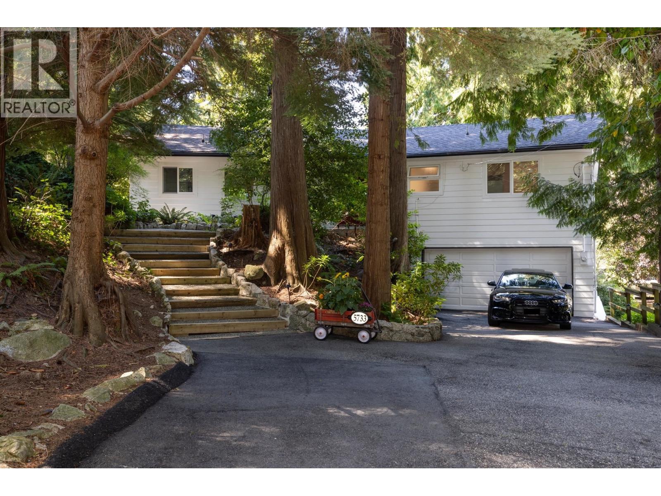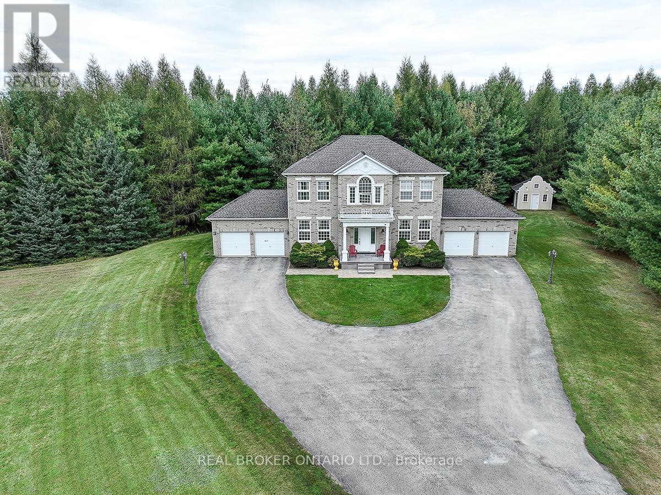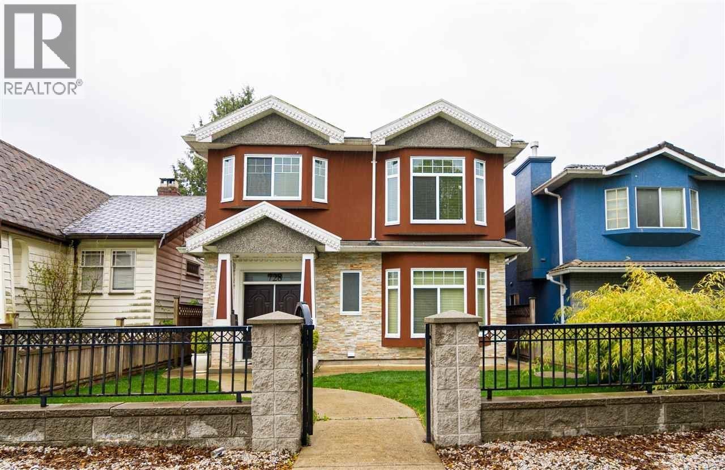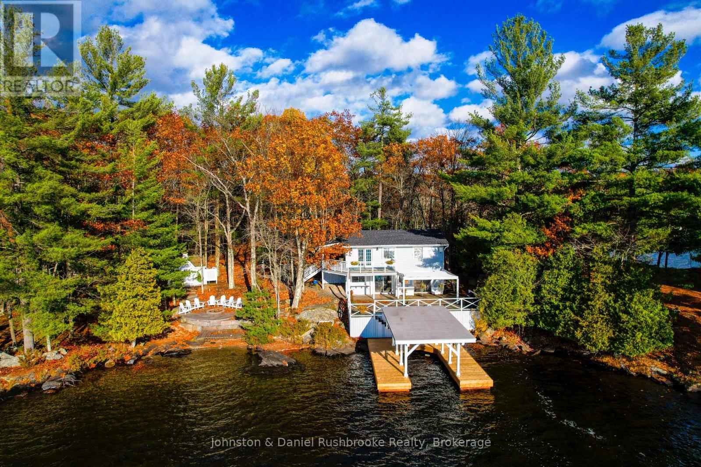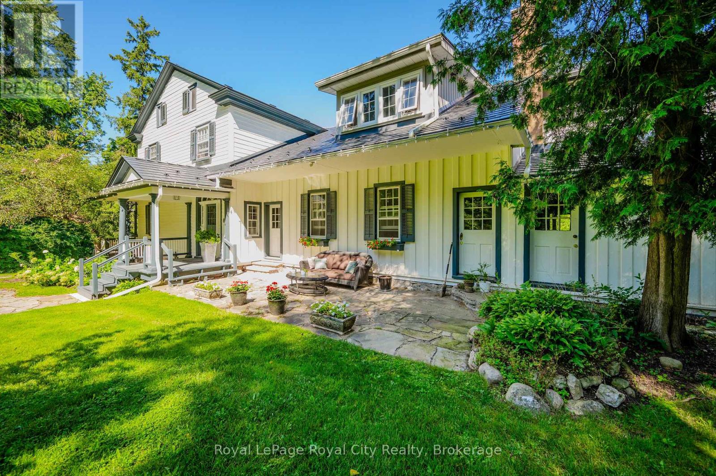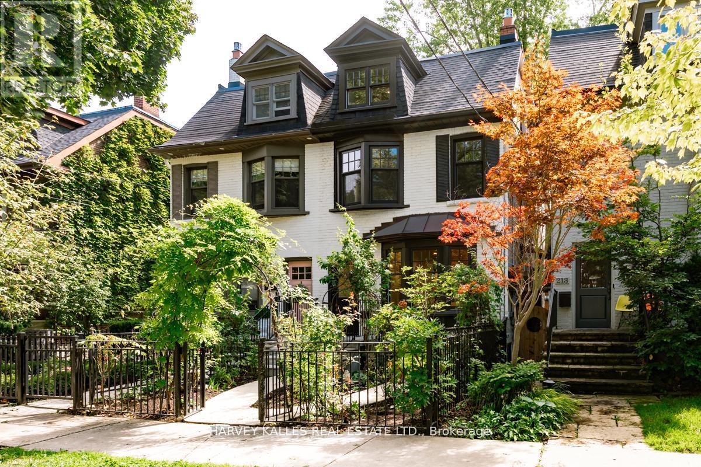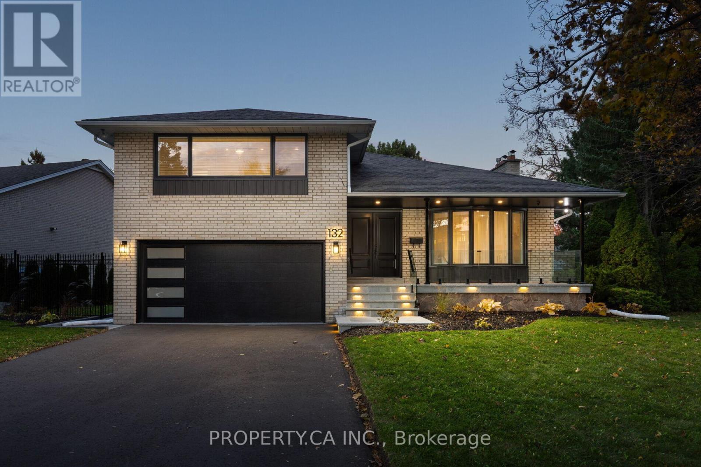153 Heath Street E
Toronto, Ontario
Nestled in one of Toronto's most sought-after neighbourhoods, this fully renovated home offers the perfect blend of modern living and timeless charm. From the moment you step inside, you'll notice the thoughtful design, spacious rooms, and gorgeous finishes that make this home completely move-in ready. The main floor features a stunning, fully renovated kitchen with large island and stainless steel appliances - an ideal space for cooking and gathering. The open-concept kitchen and dining area are perfect for family dinners and entertaining, while the cozy living room, tucked away for privacy, invites you to unwind after a long day. A stylish powder room and bright rear den - perfect for morning coffee, a reading nook, or a home office - complete the space. Step outside to the back deck overlooking a lush, backyard garden. Upstairs, you'll find three generous bedrooms, including a serene primary retreat with a spa-like ensuite - the ultimate place to relax and recharge. The lower level provides excellent flexibility with space for a fourth bedroom or home gym, and large recreation area - perfect for kids (of all ages!) to play, study, or lounge. With a mutual drive leading to rear parking, and situated on a quiet, tree-lined street surrounded by parks, great schools, and all the amenities of midtown Toronto, 153 Heath Street East truly has it all. Come see for yourself - this is the home where your next chapter begins. (id:60626)
RE/MAX Hallmark Realty Ltd.
102 Shaftesbury Avenue
Toronto, Ontario
This stunning Summerhill home has been recently and completely renovated with designer finishes throughout and meticulous attention to detail. The main floor offers an open concept living and dining room with a wood burning fireplace, hardwood floors and recessed lighting. Also featured on the main floor is a powder room. The kitchen features a wall-to-wall pantry and a built-in bench/breakfast area, and walks out to the garden. Three spacious bedrooms and a beautifully appointed washroom are offered on the second floor. The third floor loft is finished and offers endless potential. The lower level offers two walkouts from the front and rear of the property. The front enters into a fantastic mudroom, and the other walks out from the recreation room to the garden above. A laundry room, ample storage, and another four piece washroom are offered on this level. Professionally landscaped; courtyard garden out the front, and deep private garden at the back. New garden shed at rear of property is in fact a sauna, it just needs the power run to it. Renovations include; custom walnut built-ins throughout, custom millwork, engineered hardwood floors, high-end Thermador appliances, custom drapery and light fixtures, new interior doors, exterior stucco siding, all new windows, updated electrical and HVAC (see feature sheet for full list). Truly a gem, nothing to do, just move in! Steps to shops and restaurants on Yonge Street. Toronto ravine system at your doorstep, and Deer Park JR/SR PS within walking distance. *Open House Weekend: Saturday November 8th & Sunday November 9th 2:00pm-4:00pm* (id:60626)
Royal LePage/j & D Division
214 Waneta Drive
Oakville, Ontario
Rare Opportunity to Own a Custom Luxury Home in West Oakville - Steps to the Lake & Top SchoolsThis exquisite custom-built 4-bedroom, 5-bathroom residence blends timeless craftsmanship with modern luxury. Set on a prestigious 75-foot lot in highly sought-after West Oakville, this home is just a short walk to the lake, Appleby College, top-ranked schools, YMCA, and the boutiques and restaurants of Old Oakville-offering a perfect balance of lifestyle, convenience, and luxury.The elegant open-concept main floor features soaring ceilings, detailed plaster moldings, wide-plank hardwood floors, and a gourmet chef's kitchen equipped with Wolf and Sub-Zero appliances, Silestone countertops, and an oversized center island.The primary suite provides a serene retreat with a spacious dressing room and a spa-like ensuite complete with skylights, a freestanding tub, and an oversized glass shower.The fully finished lower level is designed for entertainment and comfort, featuring a home theatre, gym, games room, and a luxurious spa bath with a steam shower.Step outside to your private backyard oasis, offering a saltwater pool with waterfall, expansive deck, and interlock patio-perfect for outdoor living and creating unforgettable moments with family and friends.This is a rare opportunity to own a true showpiece home in one of Oakville's most desirable neighbourhoods-where luxury living meets everyday convenience. Bring this dream home into your own life and make it yours. (id:60626)
Homelife Landmark Realty Inc.
2267 Napier Street
Vancouver, British Columbia
Tucked behind a vine-covered arbor & lush gardens, this storybook 5bed, 3 bath character home blends timeless charm with modern living. Just moments from the vibrancy of Commercial Drive, it´s been tastefully renovated while preserving its beautiful heritage details, including stunning inlaid wood floors in the living room. Sun-drenched interiors open seamlessly to a spacious deck and tranquil garden oasis. Upstairs, a full-floor primary retreat offers privacy and treetop views. Below, a flexible suite offers space for in-laws or income, while the detached garage has been transformed into a finished studio with loft -perfect for creative work, guests, additional living space or conversion back to parking. A truly special home where character & comfort meet in harmony. Open Sat & Sun 1-3pm (id:60626)
Oakwyn Realty Ltd.
5733 Bluebell Drive
West Vancouver, British Columbia
Excellent value in this transforming pocket of Eagle Harbour where homeowners are bringing sexy back! This rancher with basement is a tasteful 3 bedroom family home with a functional lay out. The inviting foyer opens to the living area. Large windows in the living room allow for plenty of natural light and sliders open up to the west facing patio. Enjoy colder evenings around the gas fireplace. Large laundry/mud room to enter from outside. Spacious kitchen with gas stove opens to the eating area and separate dining area. Down the hall are 3 large bedrooms, plenty of closets and a full bathroom. The ensuited primary bedroom features corner windows. Downstairs is a large rec room with full bath and access to the garage. A 2 bed cabin adorns the lower property. Some photos virtually staged. (id:60626)
Engel & Volkers Vancouver
10 Costner Place
Caledon, Ontario
Welcome To 10 Costner Place In The Prestigious Community Of Palgrave. Exhilarating Estate Property On Top Of A Hill With Multiple Beautiful Landscapes Nearby. Very Serene Surroundings Containing Beautiful Nature, Animals And Vibrant View Of The Sky. Upon Entering You Will Be Greeted With An Abundance Of Natural Light And Views Of Lush Greenery Through The Large Windows. Hardwood Floors Throughout The Main Floor and Second Floor With Tiles In The Kitchen and Basement. A Cozy Fireplace To Relax Beside And View the Nature In The Backyard Through The Large Windows. The Basement Is The Perfect Space For Entertainment. Outdoor Access From Kitchen & Family Room Leads To The Deck With A B/I BBQ With Gas Connection, A Stunning Gazebo And A Backyard Shed. And Not To Forget The Caledon Trailway Path Right Next Door. Easy Access To Trails, Golf Courses & Caledon Equestrian Park, Close To Palgrave, Bolton, Orangeville, Schomberg, & Tottenham. (id:60626)
Real Broker Ontario Ltd.
728 E 49th Avenue
Vancouver, British Columbia
House with mortgage helper 11 bedrooms Presently rental income $9,450 & Laneway house allowed. This sophisticated two level family home in one of the most fantastic locations of what Fraser Street, offer 11 bedrms, 4 baths situated on a 33x130 lot. Main floor features laminated floors, master ensuite & walk-in closet, kitchen with granite countertop, gas fireplace and radiant in floor heating. Fully fenced backyard with double garage. Downstairs features 3+2 bedrooms suites, great mortgage helper. A convenient location that is walking distance to Fraser shopping, Memorial Park, Cafes & Restaurants, & direct bus to Canada Line Downtown - Metrotown UBC, Langara College. Rental income$9,450.00. (id:60626)
Laboutique Realty
319 42 Street Sw
Calgary, Alberta
Welcome to the finest of Wildwood! This Custom-Built Masterpiece was meticulously designed & is an exemplary testament to fine luxury homes. This two-storey 4 bedroom and 4.5-bathroom home is ideal for a large family seeking the ultimate dream home to live & entertain. There are no neighbours behind as this home backs onto a children’s park. As you enter this home, you will be welcomed by a grand open foyer with elevated ceilings, warm earth tone colours, and great Lux windows offering an abundance of natural light. The open concept main floor offers an impressive white oak staircase, white oak wide plank hardwood floors, front home office, large living & dining area, roomy mud room, and pantry. The custom-built floor to ceiling kitchen highlights beautiful premium granite countertops, an expansive 10’ long island, champagne bronze fixtures, and Miele appliances that include a built-in panelled fridge/freezer, natural gas range, range hood, built-in wall convection oven, and speed oven/microwave. The spacious living room has elegant wall-to-wall built-ins & a gas fireplace. The long stretch of windows & patio doors along the back wall floods the main floor with natural light. The living area is adjacent to a sheltered deck through the patio doors that lead out to a beautifully landscaped backyard with firepit area. Upstairs you will find a stunning Primary Bedroom with 12 ft soaring ceilings, oversized windows, oversized custom-built walk-in closet & a spa-inspired 6-piece ensuite. The luxurious ensuite offers 24 x 48 Italian tile finishes, in-floor heating, a freestanding soaking tub, an oversized stand-up shower with rain head & body sprays. The two additional bedrooms upstairs offer generous spaces with each having a custom-built walk-in closet and 3-piece ensuites. Completing the upper floor is an oversized laundry room offering a sink & ample storage. The carpeted fully finished basement offers additional living space with one additional bedroom, 9’ clear ceili ngs, a 3-pc bathroom with stand-up shower, a gym with durable gym flooring & mirrored walls, a wet bar with 36” fridge, hydronic in-floor heating & a large entertainment media room with an acoustic panel wall with built-ins and rough-in for sound surround. The outdoor areas have been thoughtfully landscaped with perennial plants, an irrigation system, and front & rear brush finished concrete patios. The backyard features a covered concrete deck & separate deck with natural gas BBQ hookup. The oversized, drywalled, insulated, & spray foamed double attached tandem garage offers hydronic in-floor heating, hot & cold-water taps, and tall ceilings. The mechanical room features a boiler system for in-floor heating and domestic hot water, 2 Carrier high-efficiency heat furnaces, & an HRV system. This home is close to Wildwood Community Association, Wildwood Elementary, Edworthy Park, Shaganappi Point Golf Course, minutes to DT Calgary, & steps from the Bow River Valley. Do not miss out & book your showing today! (id:60626)
Century 21 Bravo Realty
44-2755 Muskoka Rd 118 West
Muskoka Lakes, Ontario
Set along one of Lake Muskoka's most sought-after stretches of shoreline, this rarely offered Hutton Road property captures the essence of Muskoka living with its premier southwest exposure, breathtaking long-lake views, and desirable close-to-the-water setback. Just minutes from Port Carling's trendy shops and restaurants, this serene four-season, four-bedroom, two-bath lakehouse rests on a level lot with a perfect blend of granite outcroppings, a sandy, gentle entry at the waterfront and deeper water off the dock, ideal for all ages to enjoy. Days unfold effortlessly here with paddle boarding, boating and lounging on the waterfront deck, then gathering at the beautiful lakeside fire pit to watch amazing sunsets. Inside, the bright, light-filled interior frames captivating lake views and offers a welcoming layout designed for relaxed family living. The main level and lower level each feature a mini-split system for cooling on hot summer nights. The open-concept kitchen and dining area flow seamlessly to the deck, perfect for relaxed entertaining and easy barbecuing. A charming bunkie provides additional guest space, and the one-slip dock with boat port ensures convenient access to miles of boating on Muskoka's Big Three Lakes. Whether you choose to enjoy this property as-is, refresh it with your own modern touches, or design the ultimate custom retreat, the upper Lake Muskoka location offers endless potential and unmatched proximity to the area's best amenities. Don't miss your opportunity to secure a truly exceptional slice of Muskoka paradise. (id:60626)
Johnston & Daniel Rushbrooke Realty
66 Old Mill Road
Cambridge, Ontario
Discover a rare opportunity to own a designated heritage home in the heart of historic Blair Village. Originally constructed in 1832, this distinguished manor blends rich architectural history with thoughtful and tasteful modern restorations, completed in 2021.Spanning over 4,500 sq. ft. of finished living space, the home welcomes you with grand principal rooms, exquisite millwork, and timeless craftsmanship throughout. Designed for elegant living and effortless entertaining, the residence features 4+ bedrooms, each offering spacious proportions, abundant natural light, and classic heritage charm.A well-appointed butler's pantry with custom built-in cabinetry and a second dishwasher provides exceptional convenience for hosting and entertaining. This versatile space also offers the option to add a secondary laundry, making it as functional as it is beautiful.An unfinished two-level bonus area presents endless possibilities, whether envisioned as a private gym, theatre room, wine cellar, or a chic speakeasy, it's a rare opportunity to customize a part of this heritage estate to suit your lifestyle.The three-season screened sunroom off the primary bedroom creates a serene, breezy retreat, perfect for quiet morning coffees or summer evenings overlooking the grounds.Set on a stunning 2.4-acre property, the estate is graced by a river that gently flows through the land, adding to its natural beauty and privacy. A stone barn and original bakeshop further enhance the property's character and offer potential for creative use or future restoration.This exceptional home celebrates the grandeur of a bygone era, while embracing the comfort and elegance of modern living. Just minutes from city amenities, yet immersed in the tranquil charm of Blair Village, this is a landmark estate unlike any other and must be seen to be truly appreciated. (id:60626)
Royal LePage Royal City Realty
211 Cottingham Street
Toronto, Ontario
New Price Position - A Tremendous Opportunity Awaits within the Coveted Republic of Rathnelly, this Parisian-inspired residence offers over 2,700 sq. ft. of refined living across three sun-filled storeys. Street Parking is available as per City of Toronto Permit Department. An enchanting garden entrance, framed by black iron fencing, creates a picture-perfect welcome. Inside, a marbled foyer & vintage double doors open to elegant principal rooms, where bay windows, custom built-ins, and a fireplace are wrapped in natural light. The renovated chef's kitchen, anchored by a large island & pantry with professional appliances, connects seamlessly to a private south-facing deck with trellis and lush garden views-an ideal backdrop for al fresco dining & quiet morning coffee. Upstairs, 4 + 1 versatile bedrooms offer generous closets, timeless trim, and a walkout to a second-floor terrace beneath the tree canopy with clear views of the CN Tower. Each of the four fully renovated baths captures Parisian elegance, with classic detailing and thoughtful functionality throughout. The professionally finished lower level, with high ceilings, heated floors, abundant storage, and a private walk-up, is a true CROWN JEWEL-perfect for live-in flexibility, a home office, or additional income potential. While private parking is not available, reliable street parking (contacted City of Toronto Permit Parking) along this leafy residential street ensures effortless access for you and guests alike. This home blends style and substance in one of Toronto's most admired pockets. Situated in a coveted neighbourhood surrounded by parks, this home is walkable to Toronto's finest schools, libraries, museums, medical centres, and shopping. In 2025, the interior was fully repainted and the floors refinished. Both electrical and plumbing systems have been modernized. Additional highlights include a second-floor laundry closet and professional fencing enhancing both privacy and curb appeal. (id:60626)
Harvey Kalles Real Estate Ltd.
132 Princess Anne Crescent
Toronto, Ontario
Welcome To 132 Princess Anne Crescent, A Beautiful Recently Renovated And Well Maintained Family Home In The Prestigious Princess Rosethorn Neighbourhood! This Spacious And Bright Residence Offers A Perfect Blend Of Comfort And Style With A Massive Open Concept Living And Dining Area With Large Windows That Fill The Home With Natural Light, A Tastefully Updated Chef's Kitchen With High-End Finishes (Including Stainless Steel Appliances, Built-in Wall Ovens and Massive Centre Island Built For Entertaining), Ample Storage, And A Walkout To The Large Private Backyard With Deck and Interlocking Stone Patio, Perfect For Relaxing And Entertaining. The Home Offers Generously Sized Bedrooms, Including A Sophisticated Primary Retreat With Spa-Like Ensuite And Built-in Storage. The Completely Finished Lower Level Features A Large Recreation Room With Cozy Fireplace And Additional Space For A Home Office Or Gym. Ample Space, Storage and High End Finishes Throughout! Entrance From Super Clean Garage with Epoxy Floors. Situated On A Quiet, Tree-Lined Street Close To Top-Rated Schools, Parks, And Transit, This Property Delivers Exceptional Convenience And Charm. Ideal For Families Seeking A Peaceful Setting With Easy Access To The City And Highways. (id:60626)
Property.ca Inc.

