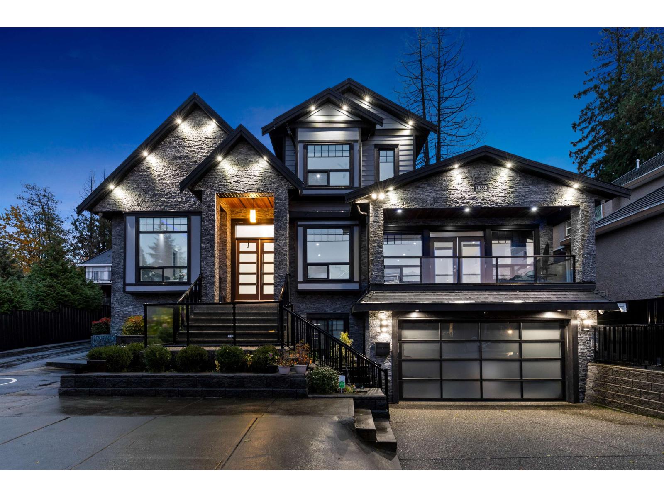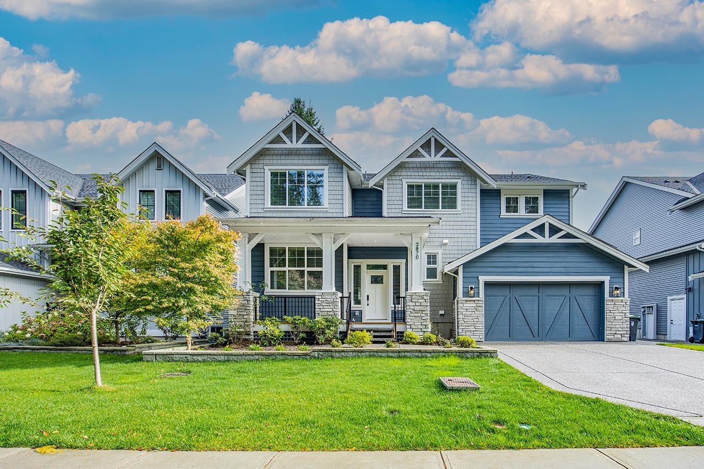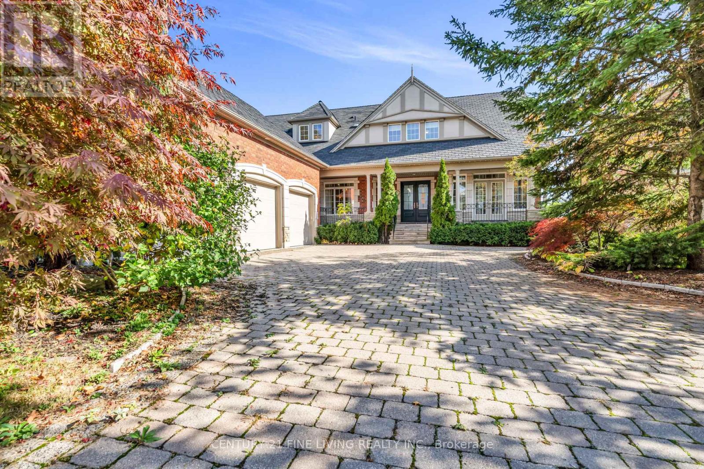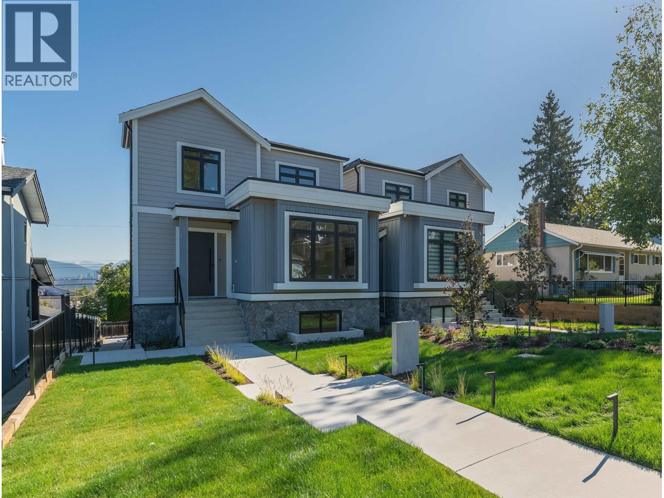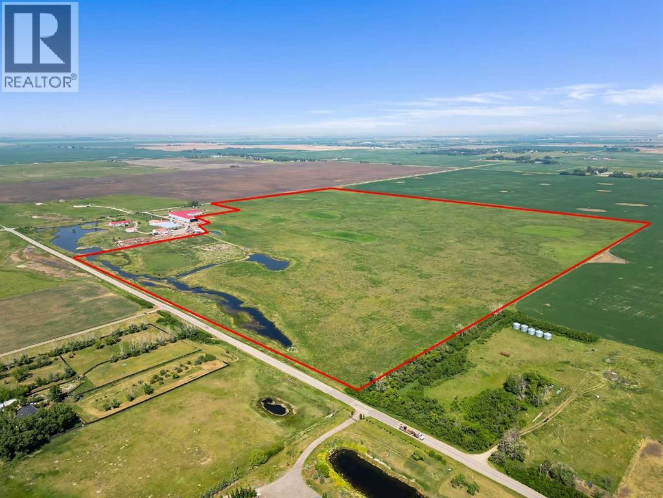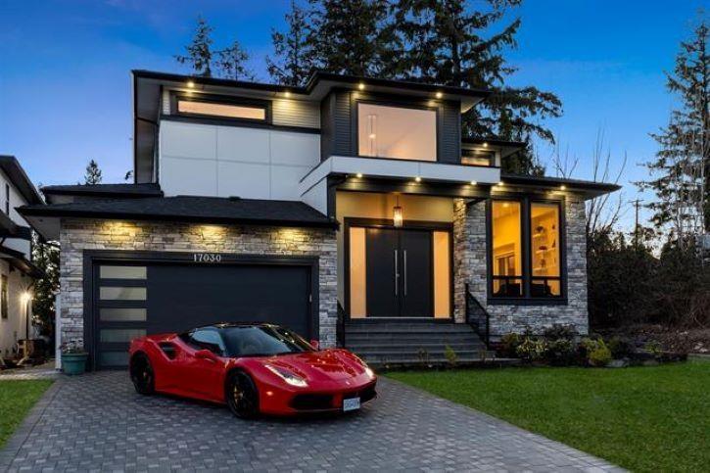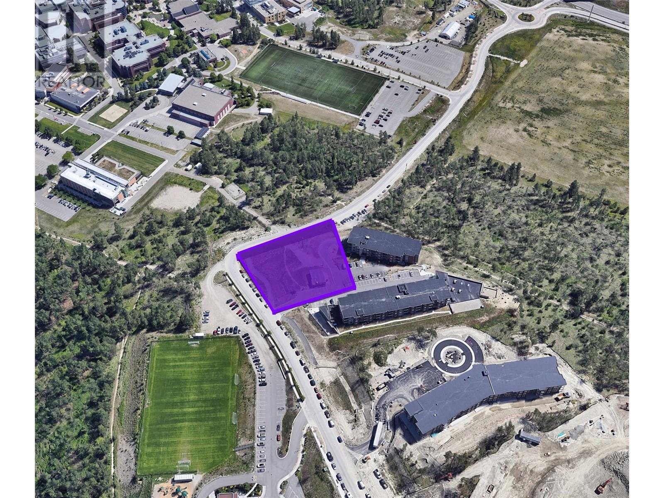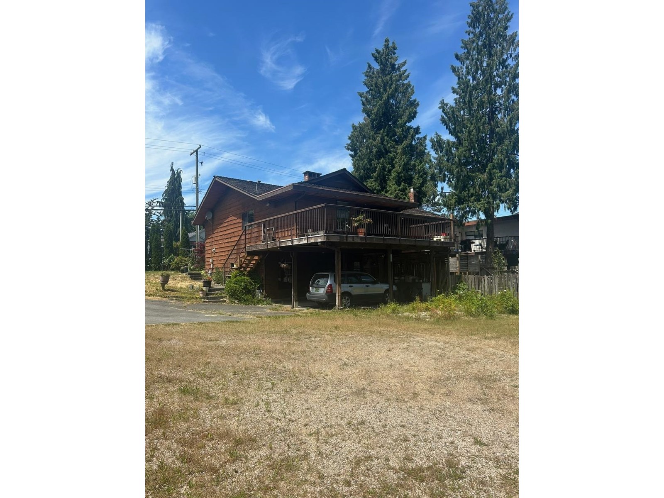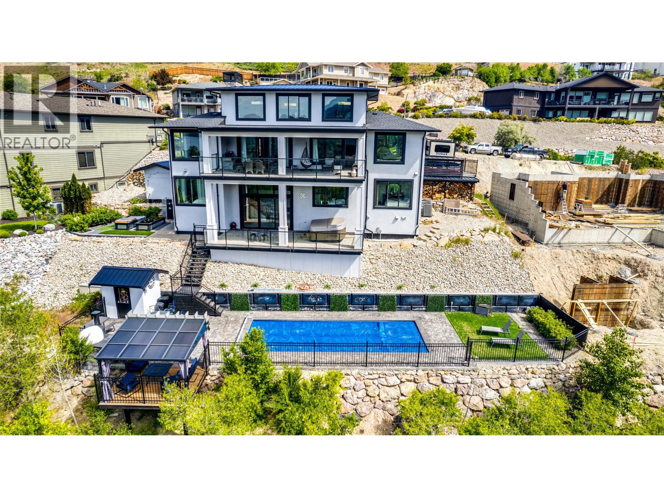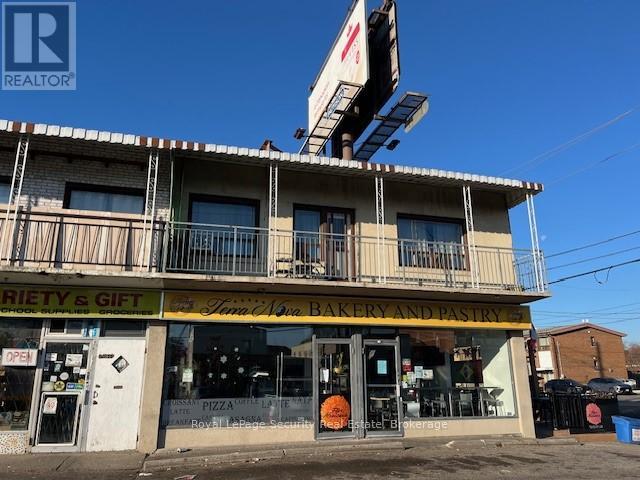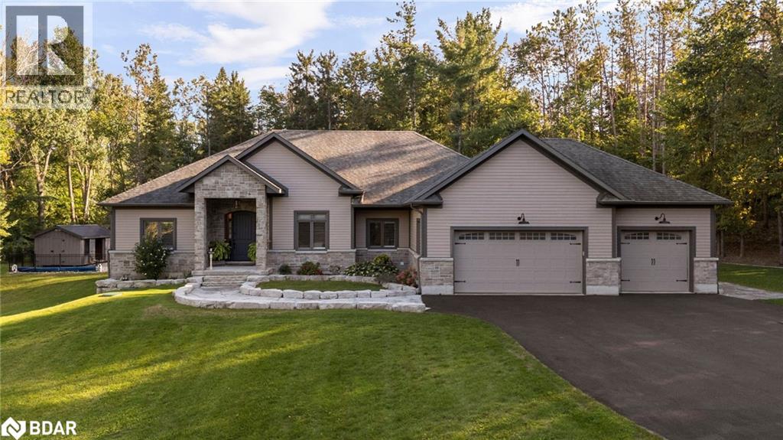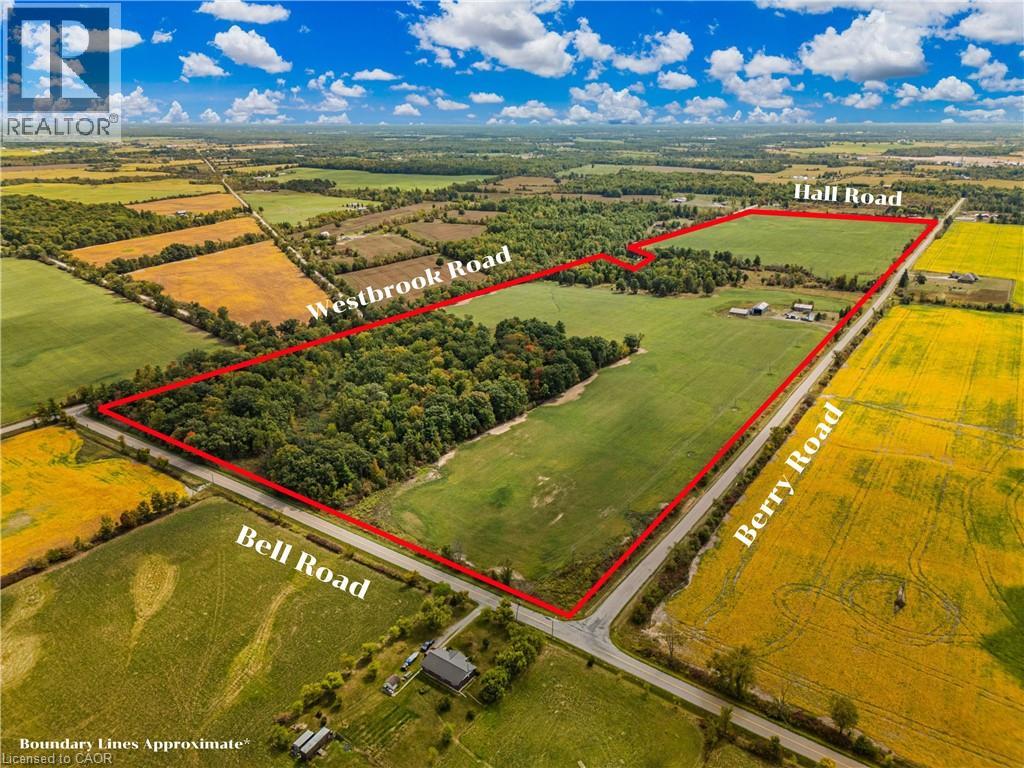10550 127 Street
Surrey, British Columbia
Stunning custom-built home on a large lot in a prime, quiet, and ultra-convenient location! Step into a bright open-concept entry with soaring ceilings and an inviting layout designed for modern living. The main floor features a spacious primary bedroom, elegant office/den, expansive family room, and a dream kitchen with a separate spice kitchen-perfect for entertaining. Enjoy the covered patio year-round. Upstairs boasts 4 generous bedrooms, each with its own full ensuite. The basement includes a theater room with a 2pc bath and two income-generating suites with separate entrances. Double garage and ample parking space. Minutes to top schools, shops, restaurants, City Centre, and SkyTrain. A rare gem-don't miss it! (id:60626)
RE/MAX 2000 Realty
2870 203 Street
Langley, British Columbia
Experience refined living at Brookswood Mills! This elegant two-storey residence with a full below level sits on a 7,593 sqft lot, offering over 4,426 sqft of thoughtfully designed space. The main level showcases an inviting open layout with designer finishes, engineering hardwood flooring, custom cabinetry, and a gourmet kitchen. The upper floor highlights a dramatic 18' vaulted family room, four generous bedrooms, and three luxurious bathrooms. The basement adds flexibility with a private guest room plus a separate-entry two-bedroom suite ideal for in-laws or extra income. Enjoy a beautifully landscaped backyard for outdoor entertaining, all within a peaceful community near parks, schools, shopping, and key hubs across Langley and South Surrey. Open House , Nov 08 & 09, Sat & Sun, 2-4p.m (id:60626)
RE/MAX Crest Realty
RE/MAX City Realty
5 Classic Drive
Brampton, Ontario
****POWER OF SALE**** Vacant and Easy to show. Great opportunity. Detached 4 bedroom upgraded executive home backing onto a golf course and is located in one of Brampton's most desirable neighbourhoods. 3 car attached garage with direct access to the home. The dream eat-in chef's kitchen has a large centre island, granite countertops and a walkout to the deck. The perfect space for entertaining. The spacious open concept family room features a fireplace and skylights. The dining room has an attractive coffered ceiling and pot lights. The large living room has a fireplace and pot lights. The main floor den/office has French Doors and pot lights. Walk through the double door entry to the grand primary bedroom which has a 6 piece ensuite, walk in closet, coffered ceiling and pot lights. All the bedrooms are a generous size and feature ensuite bathrooms. Massive rec room in the basement that has a fireplace and a grade level walkout. Workout in the exercise room that overlooks the backyard. The fenced backyard with pond backs onto the golf course. This home has been totally upgraded. (id:60626)
Century 21 Fine Living Realty Inc.
5852 Forglen Drive
Burnaby, British Columbia
Introducing a stunning brand new half duplex offering 2,678 square ft of beautifully designed living space in the desirable Forest Glen neighbourhood. This thoughtfully crafted home features 3 spacious bedrooms upstairs and a legal basement suite, perfect for rental income or extended family living. Enjoy breathtaking views of the mountains and Brentwood skyline from bright, modern living areas. Built with high-quality craftsmanship and elegant finishes throughout, this home blends luxury with functionality. Located close to Metrotown, parks, schools, and transit-this is an exceptional opportunity in one of Burnaby´s most sought-after communities. open house Sun 9th Nov 2-4pm (id:60626)
RE/MAX City Realty
Range Road 284 & Township Road 224
Rural Rocky View County, Alberta
138.33 ACRES | LESS THAN 10 MINUTES DRIVE TO CALGARY| UNDER $17,350 PER ACRE | EXCELLENT MOUNTAIN & CITY VIEWS | A rare opportunity to own 138.33 acres of hay land less than 10 minutes from Calgary’s SE community of Mahogany, near Range Road 284 & Township Road 224. The City of Calgary declared all of this region as their “future residential growth” under inter municipal regulations between the City of Calgary and Rocky View County — it’s part of the Intermunicipal Development Plan (IDP). With AG zoning and potential future development (with country approval), this parcel offers strong investment upside. Last year (2024), the owner generated passive income of $27,000 from the hay crop share program. The land is relatively flat and level, ideal for a hobby farm or rural subdivision (with county approval) of 30–65 acreage homes.Enjoy stunning mountain and city views, plus a developing pond/wetland area that draws in wildlife. AMAZING VALUE AT ONLY $17,350/ACRE.Contact your favourite Realtor today to get in touch. (id:60626)
Real Broker
17030 79a Avenue
Surrey, British Columbia
LOCATION! LOCATION! LOCATION! Welcome to this luxury home in the highly sought after Fleetwood neighborhood. As soon as you enter you are greeted by double height ceilings, 12 ft ceilings in the formal dining/formal living area, w/custom millwork, High end laminate flooring, A/C, beautiful natural Quartz countertops & high end S/S appliances. This home offers 4 spacious bedrooms, a master bedroom on the main, a great open floor plan, 2 bedroom legal suite, a theatre room, and another 1 bedroom suite! Attention to detail is evident with double insulation, designer finishing and luxury lighting throughout. Built in custom speakers, recessed lighting & much more. This home meets modern and luxury at its finest! Open House -Saturday & Sunday-8 & 9 November -2-4 Pm. (id:60626)
Royal LePage Global Force Realty
975 - 985 Academy Way
Kelowna, British Columbia
RARE OPPORTUNITY for 24 units mixed commercial project in the University Area opposite Aberdeen Hall School. The site is strategically located within the walking distance to University Campus and the Aberdeen Hall School. This is a one of a kind opportunity in the university district. The project will have 21 X residential units and 3 x commercial retail units (total 24 Units) with a total gross floor area of 26,460 SF. Main floor : 3 Bedroom X 3 Units , Second floor: 3 Bedroom X 5 Units and 4 Bedroom X 1 Unit, Third floor: 3 Bedroom X 5 Units and 4 Bedroom X 1 Unit Fourth floor: 3 Bedroom X 5 Units and 4 Bedroom X 1 Unit. Proposed parking 36 stalls and 21 stalls for bicycle parking. The Seller delivers an approved Development Permit to the buyer. (id:60626)
Realtymonx
9860 160 Street
Surrey, British Columbia
FLAT 1.01 acre lot (43995.6 sf) - 148 x 299 sf lot w/small water course in back corner backing onto Tynehead Park. Solid 3175 split entry home w/3 bdrms 2 full bthrms upstairs w/a bar area w/powder room in the basement plus a separate 2 bdrm suite. Great layout, well proportioned rooms. Little bit of paint and updating and you have a gorgeous home on a great lot! Detached double garage. Tons of parking. Close to transit, highway 1, Guildford Mall, the new SkyTrain, all levels of schools and natural trails. Great development opportunity. (id:60626)
One Percent Realty Ltd.
8792 Cortland Place
Coldstream, British Columbia
This fabulous Kalamalka Lakeview property with in-ground saltwater pool in desirable Coldstream takes move-in ready to the next level. Enter through the main custom solid wood door with extensive rubber seals for extra sound proofing as you will find with all the interior doors. The main floor contains an open-concept layout centered around maximizing the views. With ceilings lofted to the bonus room on the second floor and a breathtaking marble fireplace, the living room is ideal for entertaining. The adjacent kitchen comes completed with classic white cabinetry, a massive center island, top of the line appliances, and a walk-in pantry. Further, the main floor master suite is an idyllic retreat with a soaker tub in the ensuite bathroom and large walk-in closet. From this level, a covered balcony with built-in grill awaits seasonal outdoor dining. Below the main floor, an expansive lower floor contains four bedrooms, two bathrooms, two laundry spaces, and a bonus room. A family room on this level has a handsome stone-faced fireplace. From here, walk out onto a covered balcony with hot tub and breathtaking views. (id:60626)
RE/MAX Vernon Salt Fowler
2896 Dufferin Street
Toronto, Ontario
Prime Dufferin St. Corner Store With Full Basement (Former Bakery / Cafe) Fully Fixtured With Patio) With Income From 2 Second Floor Apartments and Roof Top Sign. Ideal For Owner User. (id:60626)
Royal LePage Security Real Estate
49 Sydenham Trail
Duntroon, Ontario
Your Private Resort, Every Day of the Year. Tucked away on 2.5 acres of mature trees and rolling landscape, this custom-built home isn’t just a place to live - it’s a lifestyle. From the moment you arrive, you’ll feel the peace and privacy of country living, all while being steps from walking trails and minutes from town conveniences. Inside, soaring vaulted ceilings and a floor-to-ceiling propane fireplace set the tone for gatherings with family and friends. The open-concept design flows seamlessly from the living and dining area into a chef’s kitchen with quartz countertops, extended cabinetry, stainless steel appliances, and a striking glass backsplash. Every detail has been crafted for both function and style. The main floor offers four bedrooms, including a primary suite designed as a true retreat, complete with a spa-like 5-piece ensuite and walk-in closet. The finished lower level with private garage entrance extends the lifestyle—whether you need a guest suite, home gym, or office. A 5th bedroom, 3-pc bath, and expansive mudroom with storage make the space versatile and practical. Step outside and discover why this property is truly exceptional. A saltwater pool glistens in the sun, paired with a hot tub and covered deck that invite you to host summer parties, quiet evening dinners, or simply unwind after a long day. With walking trails at your doorstep and a backyard that feels like a private resort, this home delivers a lifestyle most only dream of. Luxury, privacy, and connection to nature—this home is more than a residence. It’s where family memories are made, friends gather, and every day feels like a getaway. (id:60626)
Real Broker Ontario Ltd.
5153 Berry Road
Glanbrook, Ontario
Rare opportunity! Welcome to this 112.5 acre property located just 10 minutes from Binbrook and 20 minutes from major highways and shopping centers. Offering approximately 75 acres of workable farmland, 30 acres of bush, four road frontages, and Little Wolf Creek running through, this property provides endless opportunities. Whether you’re looking to expand your farming operation, invest, or build your dream home in a gorgeous, secluded location. The 30 acres of bush offer an outdoor enthusiast or hunter’s paradise, complete with trails winding through both forests. On the property is a 2 bedroom farmhouse dating back to the 1870s, along with three additional outbuildings measuring 30’ x 74’, 50’ x 40’, and 30’ x 50’, plus a single car detached garage. Also on the property is a massive, 2000 sq ft barn/workshop with 1400 sq ft loft (fronting on Westbrook Road) with separate hydro, concrete floors, two roll up doors, propane furnace, rough-in for a washroom. Property is currently taxed for farm and commercial use. Seller states the barn/workshop (fronting on Westbrook Road) may be used for commercial uses. Loads of opportunity! The perfect spot for a multi-generational estate. This rare offering combines the perfect balance of work, living, and leisure all in one remarkable package. (id:60626)
RE/MAX Escarpment Realty Inc.

