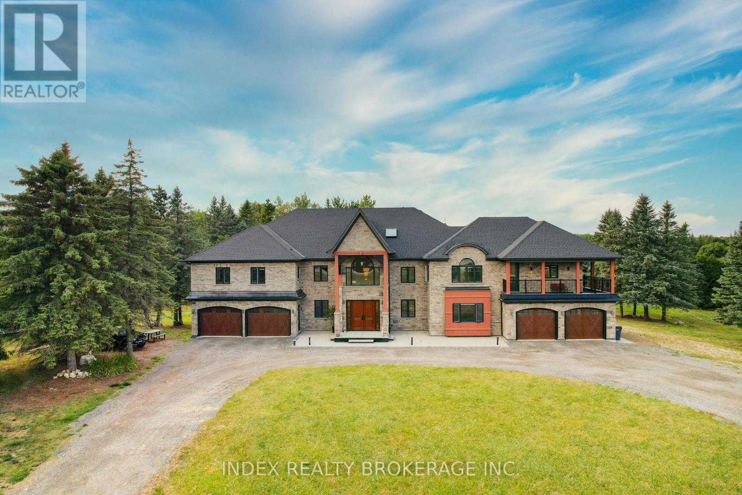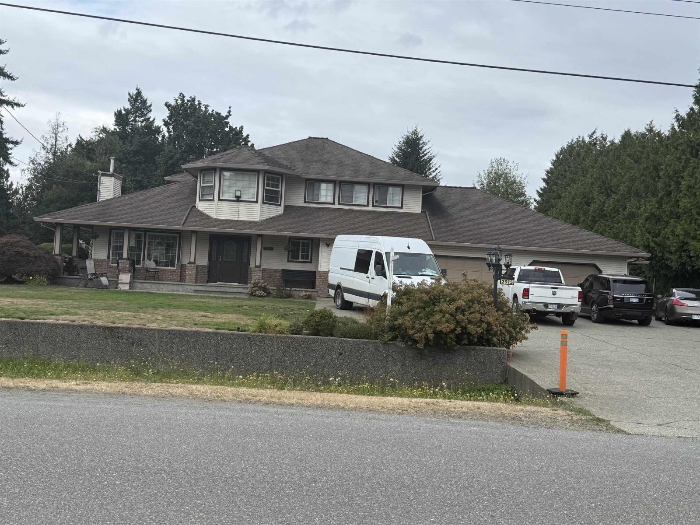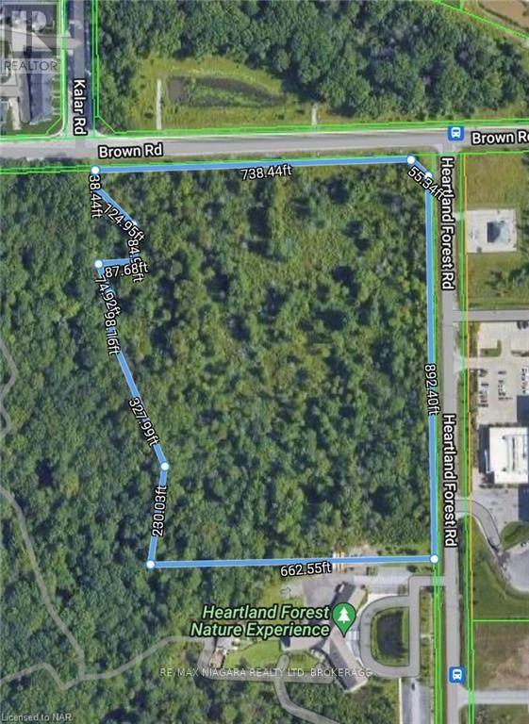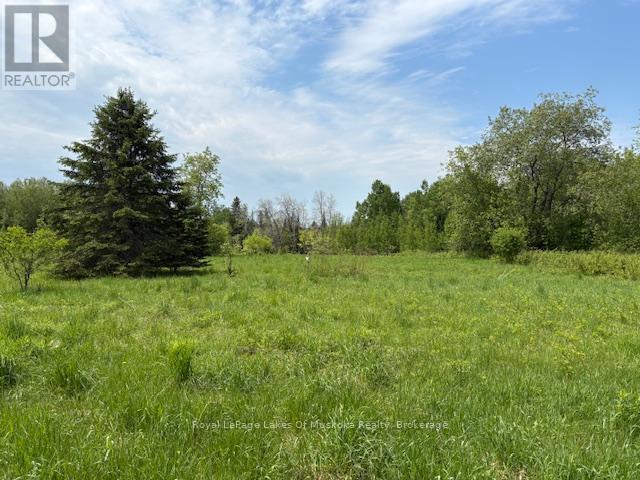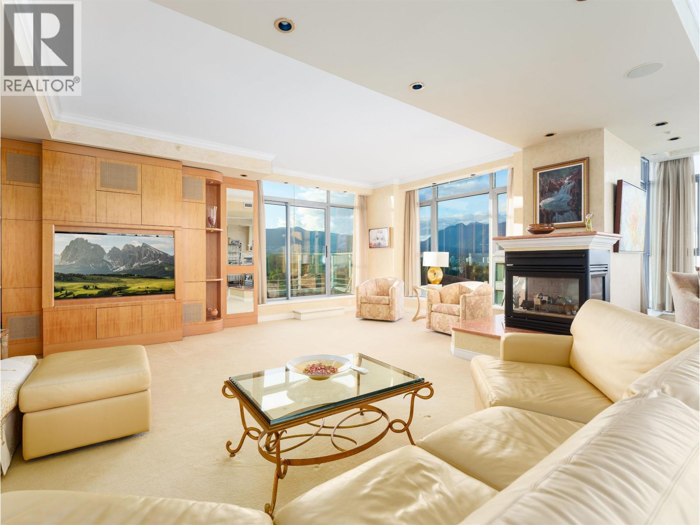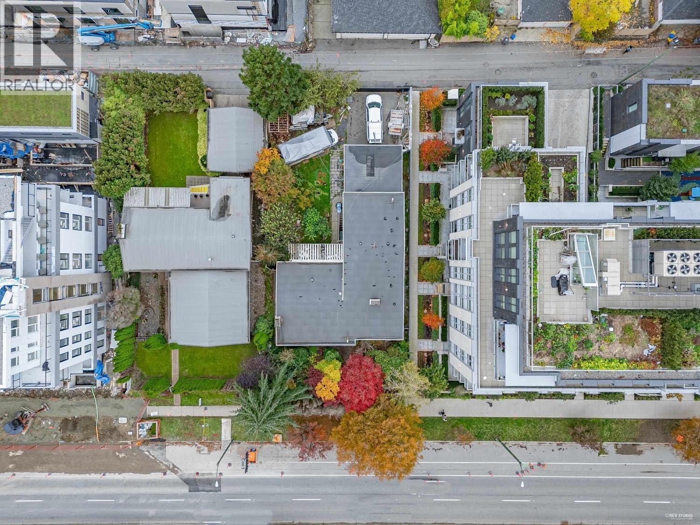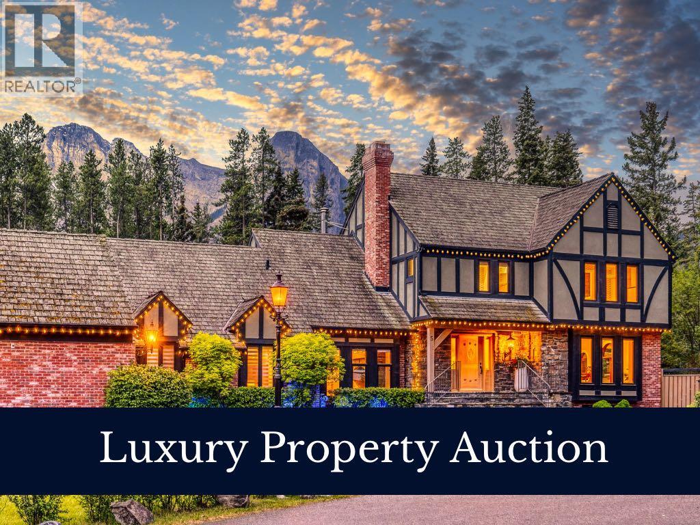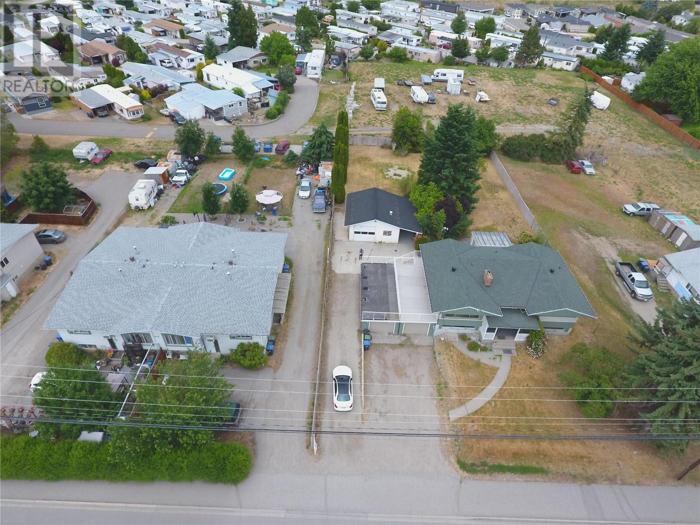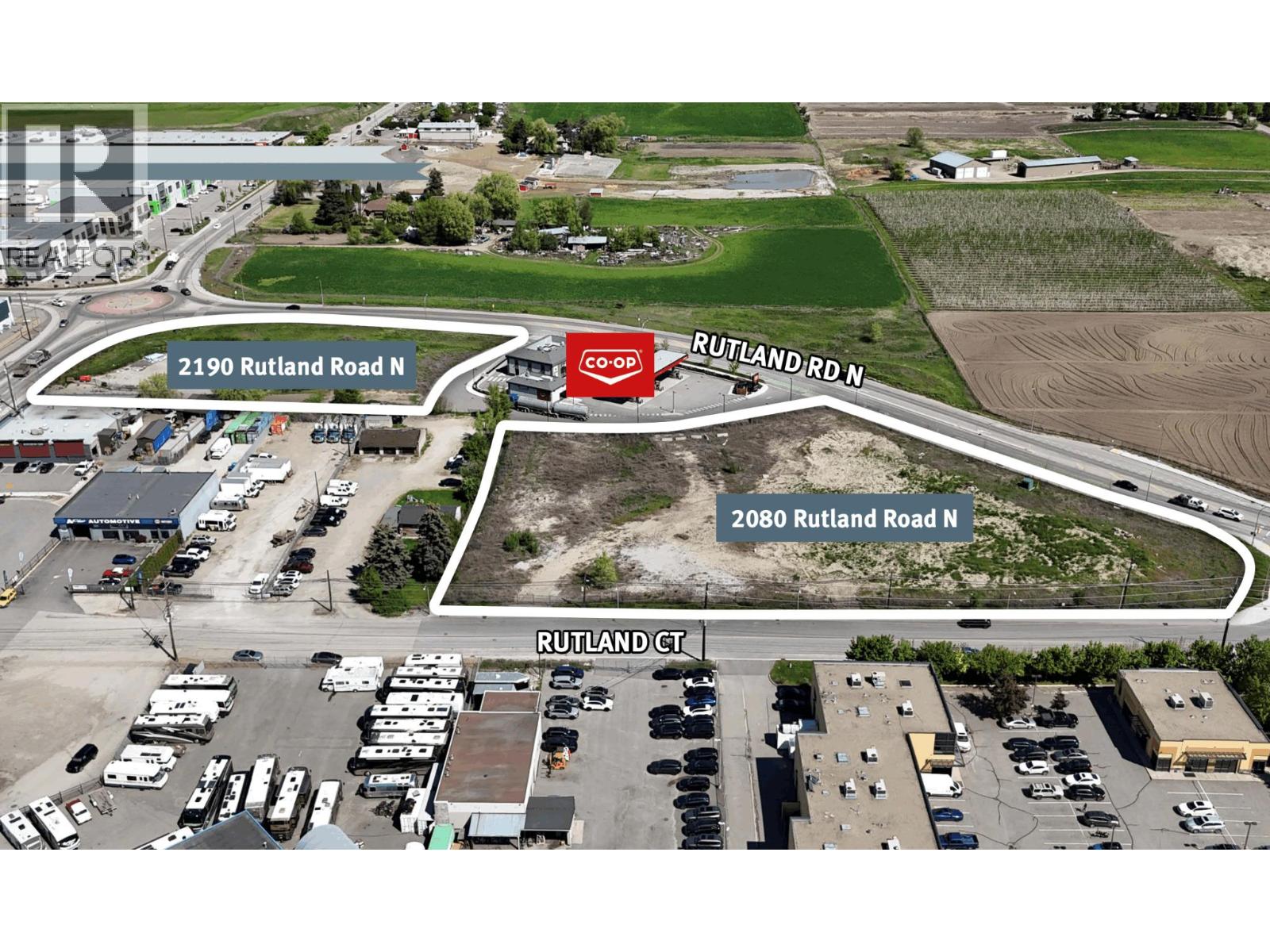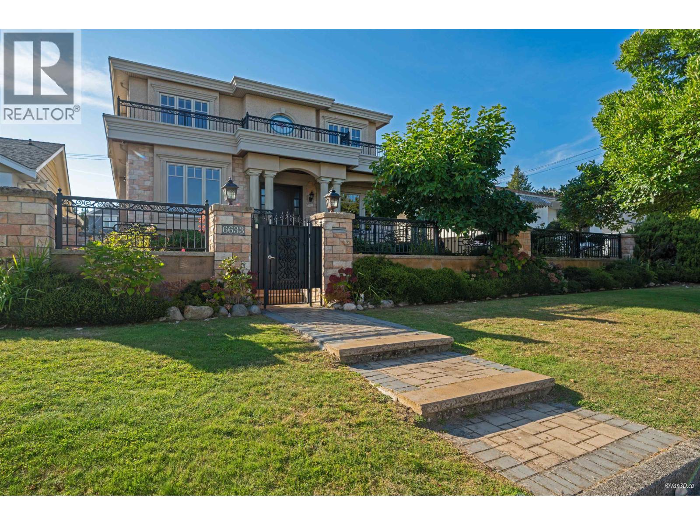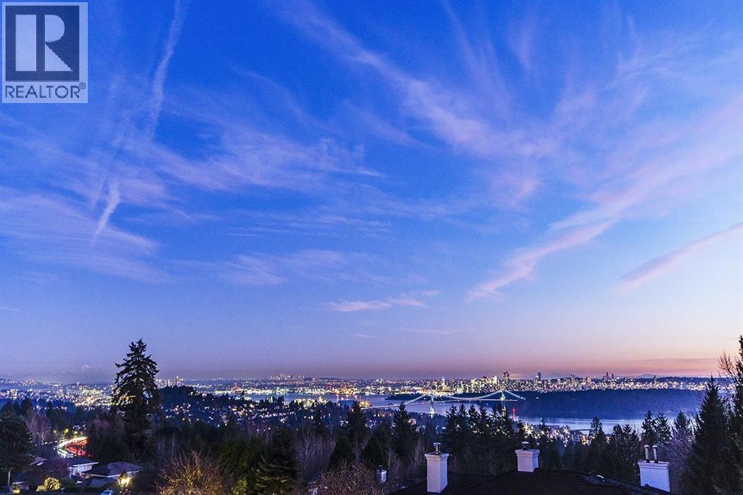20 Glassford Court
Caledon, Ontario
Just 25 minutes from the Greater Toronto Area, this breathtaking custom-built luxury estate sits on a private 3.6-acre lot (165 Ft * 288 ft) and offers over 18,000 Sqft of total living space. Completed in 2021 with top-tier finishes throughout, this home features approx. 11,000 sqft above grade and an additional 7,000 sqft walk-out basement with panoramic windows - framed and partially finished with space for a theatre, gym, kitchen, bedroom, bath, and more. The great foyer welcomes you with soaring 22-ft ceilings. To the left is a formal living room; to the right , a private office. A stunning 19-foot ceiling family room with an upgraded fireplace flows into a designer kitchen with an 8' * 5' island, frigidaire & Monogram Appliances, walk-in pantry, and an incredible 27' & 16' sunroom featuring a skylight and floor-to ceiling views. The main floor also features a stylish laundry room with built-in sink and dog wash station. Upstairs, you'll find 6-bedrooms. The primary suite (18' * 23') includes a spa-like 5-piece ensuite, huge walk-in closet, and a private balcony. A second primary (20'*20') offers his & hers closets, ensuite, and a balcony access. All bedrooms feature walk-in closets and ensuite or semi-private baths, plus a 12' * 12' loft/ lounge area overlooking the family room below. Outside, enjoy 7 garage spots and parking for 35+ cars. Mechanically upgraded with 2 furnaces, 2 sub panels 400 amp service, 2 central vac systems, new chlorine system, new septic system, water softeners , purifiers, reverse osmosis, mood lighting throughout, and smart home ready with high internet. A rare opportunity to own a true dream home built for entertaining, family living, and total comfort - all within easy reach from the GTA. (id:60626)
Index Realty Brokerage Inc.
2915 Bergman Street
Abbotsford, British Columbia
Spacious 2-Storey Home with Basement on Massive 43,124 Sqft Lot! with future potential Prime location near Fraser Highway, just minutes from Hwy 1 & 16th Ave, and close to public transportation. This beautifully maintained home offers 5 bedrooms and 4 bathrooms, perfect for growing families or investment potential. Enjoy ample space inside and out, with a functional layout and huge lot ideal for future development or extended outdoor living. Don't miss this rare opportunity in a highly accessible area! (id:60626)
Royal LePage Global Force Realty
N/a Heartland Forest Road
Niagara Falls, Ontario
14.81 acres of land designated resort commercial. This lot offers corner exposure along Heartland Forest Road and is perfectly positioned in a strong growth area with loads of potential. Approximately 9+ acres developable with close proximity to residential subdivisions, shopping, major highways, and the brand new south Niagara Hospital Site and Niagara Falls tourism. Buyer to complete there own due diligence in terms of permitted use, permits and approvals. (id:60626)
RE/MAX Niagara Realty Ltd
351 Ravenscliffe Road
Huntsville, Ontario
Beautiful development property with 17.2 acres, located in a fantastic in town location. Highway 11 and Highway 60 are in close proximity allowing for easy access to hospital, shopping and restaurants & entertainment. Formerly draft plan approved for 45 residential lots and 1 multi-residential lot. Since then the owner has purchased additional land from the neighbour and there is now concept drawings for 87 residential lots and 32 multi residential units. All planning to date has been completed locally by Gallagher and Associates. Studies completed to date include (1) Environmental studies for species at risk.. Specifically: Field Meadow Lark, Bobolink and Blanding Turtle. (2) Archeology study for historical artifacts. (3) Underground water migration studies for possible contaminates. This study involved approx. 15 bored wells. (4) Town of Huntsville, as well as, District of Muskoka submissions for acceptance of phase 1. (5) Applications to District for water and sewage services including installations of necessary facilities and services at the lot line (gas, water and sewer). (6) Installations were installed in multiple underground duct services with an extra set of duct systems installed for any future requirements or emergencies. All installations were accepted with all costs being paid to the District. (7) Applications and studies to date based on medium densities with higher densities possible. (8) Preliminary storm water management, settlement pond and construction mitigation plan for Phase 1. In addition, this site appears to be mostly sand with good digging conditions and minimal rock or rubble. Previous uses of the property were agricultural and the site is basically level with some drop down towards the rear. There was a traffic study completed for Phase 1. In addition, the Trans Canada Pipeline crosses the site and the company has been forwarded the development plans to date. The Seller may be willing to hold a first mortgage with 20% down. (id:60626)
Royal LePage Lakes Of Muskoka Realty
Ph3 1790 Bayshore Drive
Vancouver, British Columbia
This stunning three bedroom home features 270 degree views of Burrard Inlet, the North Shore Mountains, and Stanley Park and was extensively customized by the current owners to create house-like living spaces, perfect for entertaining family and friends. Exquisitely finished, with extensive use of marble and venetian plaster throughout and complimented by Berber carpets, this home in the sky is in pristine condition and situated in the quiet and serene Bayshore Gardens enclave next to Stanley Park. Easy walkability to everything the city has to offer; Seawall, restaurants, groceries, and coffee shops, the location is second to none. First class building amenities include a concierge, gym, and sauna and a storage locker and three secure underground parking stalls are included. (id:60626)
Engel & Volkers Vancouver
76 Silver Fox Place
Vaughan, Ontario
Breathtaking Mansion Perched On 1.73 Private Acres Of Vast Manicured Gardens & Panoramic Lush Greenery In Award-Winning "Woodland Acres" Community Featuring Appr 10,000Sqft Of Fine Quality Finishes & Incorporates Multiple Walkouts & Outdoor Living Spaces.Newly Reno'd Indoor Pool, Hot Tub/Tennis/Basketball Court, Spacious Basement With Wet Bar & Sauna. Dbl Door Grand Entry, Large Open Concept Living, True Entertainers Dream Where Luxury Meets Natural Beauty! (id:60626)
Royal LePage Your Community Realty
6789 Cambie Street
Vancouver, British Columbia
Discover a prime redevelopment opportunity in Vancouver´s prestigious Westside - Cambie Corridor Plan area! This exceptional site is ideally located just steps from the 49th Avenue SkyTrain Station and only minutes from Oakridge Centre, Cineplex, and T&T Supermarket. Enjoy unparalleled access to Langara Golf Course, YMCA, Langara College, top-rated schools, and more - the perfect blend of lifestyle and convenience. The existing home is in original condition and includes a separate suite, providing excellent mortgage helper or rental income potential while you plan your project. The future development envisions a 6-storey mid-rise residential building, with spectacular views of the golf course from the upper floor. Or lane access make it possible to build 4-6 plex. (id:60626)
Royal Pacific Realty Corp.
5 Woodside Lane
Canmore, Alberta
LUXURY PROPERTY AUCTION: 3–17 DECEMBER.Accepting Starting Bids Through 2 December.Starting Bids Expected Between $1.75M-$3.25M.Earn an incentive by 2 December.Set within a peaceful and private cul-de-sac, 5 Woodside Lane is a distinguished alpine estate that blends timeless elegance with contemporary refinement. Spanning two titled lots—approximately 8,914 sq. ft. (east lot) and 10,062 sq. ft. (west lot)—the property encompasses nearly 19,000 square feet in total. An owner may choose to retain the estate as a singular legacy property or rebuild two separate single-family homes, a rare opportunity in this sought-after central Canmore location.This exceptional estate offers rare water and parkland frontage, where a tranquil side channel of the Bow River meanders beside the south-facing backyard and adjacent parkland provides a natural buffer of privacy.The four-bedroom, four-and-a-half-bathroom home unfolds with a sense of considered grandeur. At its heart, the great room features a soaring ceiling with timber accents and a commanding stone fireplace—an architectural centerpiece that evokes warmth and permanence. Expansive windows frame panoramic views of the surrounding peaks, forest, and sky, allowing natural light to spill across the interiors and draw the outdoors in.The interiors are a study in contrast and harmony—where old-world charm meets modern sophistication. Rich wood beams, artisan tilework, and hand-forged details are paired with clean-lined finishes and curated lighting, offering an understated luxury that is both refined and relaxed.Designed for both gracious entertaining and quiet retreat, the home’s layout includes multiple gathering spaces and a thoughtfully appointed kitchen that anchors daily life. The private bedroom suites provide comfort and seclusion, while the home’s lower level offers additional room to unwind or host extended family and guests.Adding even greater potential, renowned Canmore architects Russell and Russell have prep ared conceptual plans for an extensive renovation. Their design envisions expanded living areas, additional bedrooms, and the creation of a four-car garage, elevating the property’s function and architectural stature while respecting its alpine heritage.Outdoors, a private tennis court and sun-drenched backyard create a lifestyle rarely found in the Rockies—a serene haven within minutes of Canmore’s vibrant downtown and world-class trails. Bordering the eastern edge of Banff National Park, Canmore offers unmatched access to hiking, biking, skiing, and climbing. From this estate, adventure begins at your doorstep.Located in the mature neighbourhoods of Lion’s Park and Larch, 5 Woodside Lane is more than a home—it is a legacy property, offering a singular opportunity to live immersed in nature, design, and enduring quality. (id:60626)
Sotheby's International Realty Canada
510-530 Mccurdy Road
Kelowna, British Columbia
Development Potential Opportunity in Central Rutland! Unlock the potential of this unique property package 510 & 530 McCurdy Road offering both immediate income and significant development upside. Situated on a generous .84 acre lot, this offering includes a single-family home and a fully occupied legal 4-plex, currently generating almost $15,500 per month in rental income. Seize a terrific opportunity to own and potentially rezone this .84 acre site for multi-family development. With the new OCP 2040 Hinting at support for rezoning, the potential proposed zoning of MF3 could allow for the construction of a 4-storey multi-family complex(townhomes or apartments). Located in the heart of Central Rutland, the property is within walking distance of amenities, steps away from transportation and minutes from restaurants, grocery stores, and UBC Okanagan, near Kelowna Airport. The selling realtor has an interest in trade. All measurements have been taken from the BC Assessment. (id:60626)
Coldwell Banker Universe Realty
2190 Rutland Road N
Kelowna, British Columbia
This prime 1.597-acre, level and serviced industrial parcel is part of a larger 4.488-acre offering in one of Kelowna’s most sought-after industrial nodes. With excellent frontage and high-traffic visibility along Hwy 97, the site is well-suited for a custom build-to-suit development requiring exposure, scale, and access. In addition to Lot 1, Lot 3 (2.891 acres) is also available for sale, offering flexibility for larger users or those seeking expansion opportunities. This is a rare opportunity for owner-users or tenants to secure a flagship location in one of Kelowna’s busiest commercial corridors. (id:60626)
Royal LePage Kelowna
Cbre Limited
6633 Neal Street
Vancouver, British Columbia
An exquisite custom-built mansion in the heart of prestigious South Cambie. Nestled on a quiet street, this 4,491 sqft residence is a showcase of refined design and modern comfort. Offering crown mouldings and coffered ceilings, grand spiral staircase and custom cabinetry, every element reflects superior craftsmanship. The chef´s kitchen is loaded with stainless steel appliances, granite countertops, radiant heating, air conditioning, and HRV. Upstairs, 4 expansive en-suite bedrooms create an ideal retreat for family living. The lower level features a fully equipped media room with wet bar & wine cooler. A sauna/steam room, a guest room, & a self-contained 3-bedroom suite. Near Churchill Secondary (IB program), Laurier Elementary, Langara College, Canada Line and UBC bus & Shopping. (id:60626)
Sutton Group-West Coast Realty
1595 Tyrol Court
West Vancouver, British Columbia
BREATHTAKING CITY & WATER VIEWS! Set on a sprawling 18,025 sqft lot on lush greenbelt at end of quiet cul-de-sac in prestigious Chartwell, this beautifully maintained luxury home offers generous living spaces, quick access to amenities & just STEPS FROM TOP SCHOOLS. Designed for both entertaining & family living, the open-concept layout has an impressive foyer, expansive formal living & dining areas, a chef´s kitchen, eating area & family rm that opens onto a wrap-around terrace with stunning views.Upstairs offers 4 bdrms & 4 baths (3 ensuites). Luxurious primary suite features unobstructed views, private terrace, cozy fireplace, walk-in closet & spa-inspired ensuite. Walk-out lower level includes a large recreation room & bdrm which could easily convert to suite. Bonus flat driveway! OPEN HOUSE: Sun, Nov 16, 2-4 pm. (id:60626)
Angell

