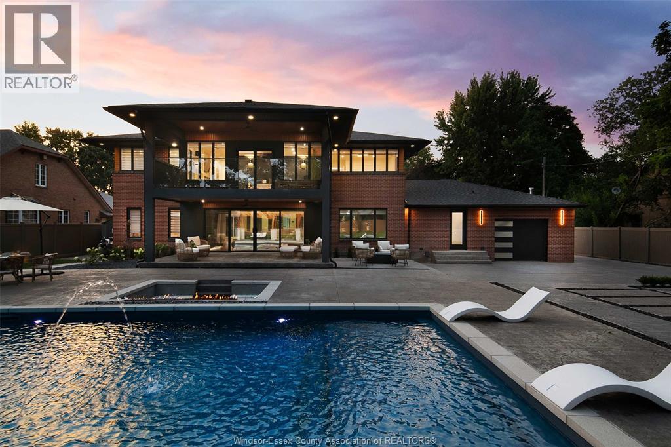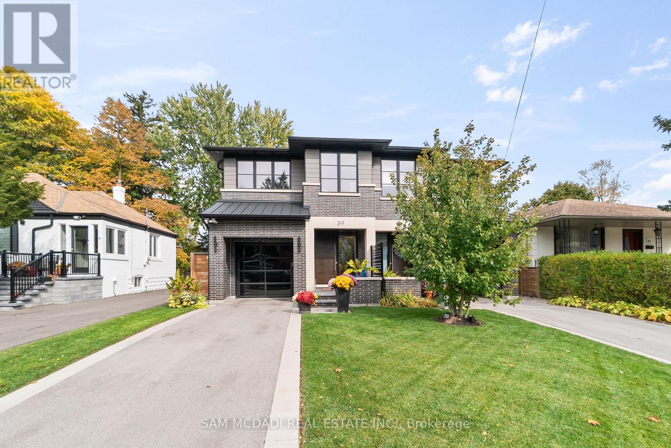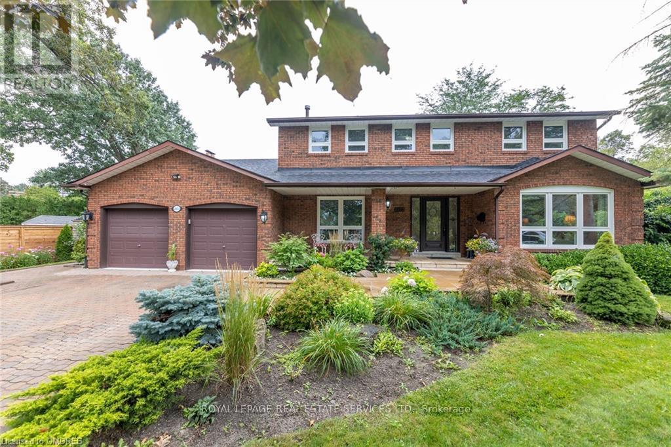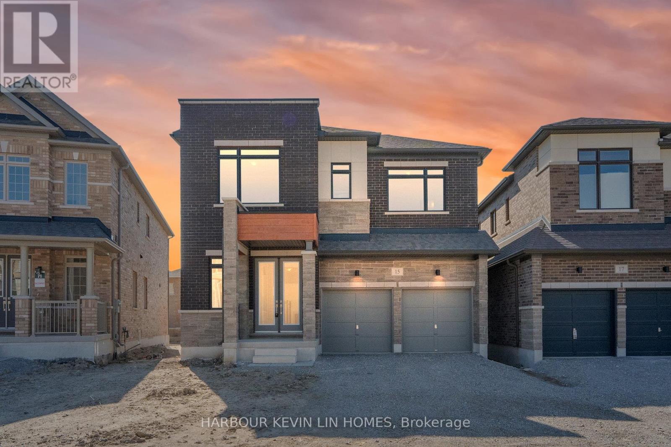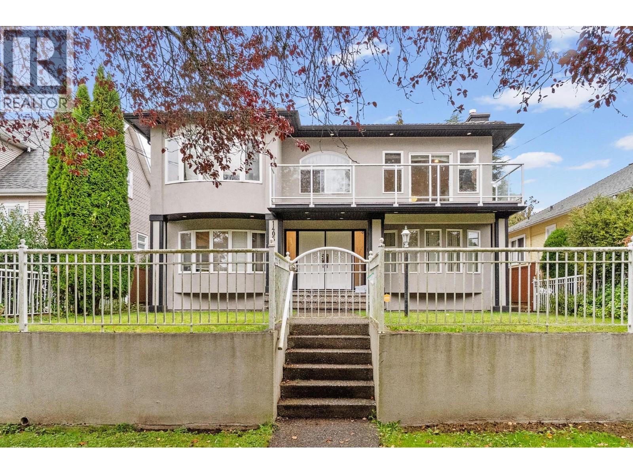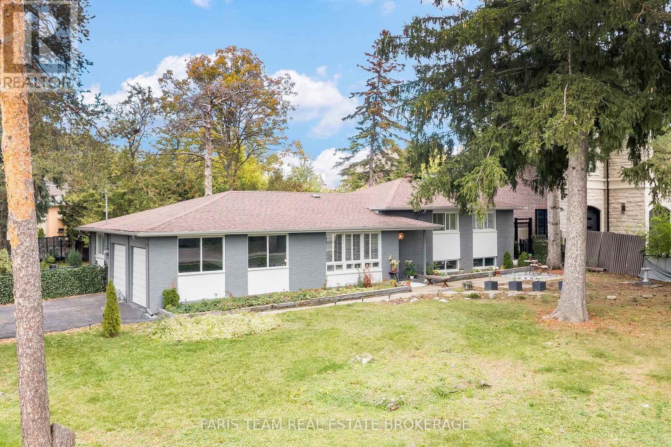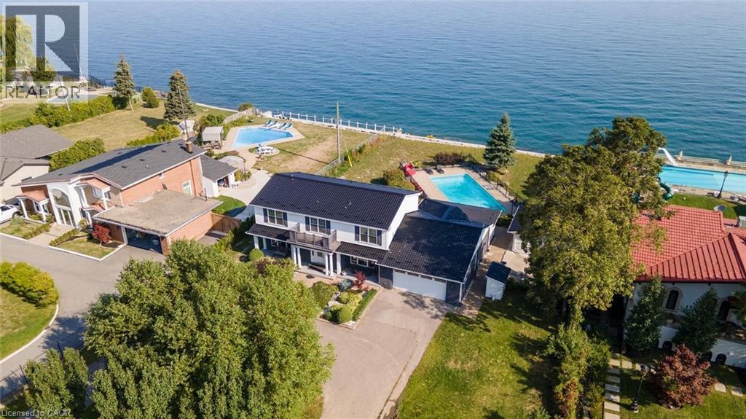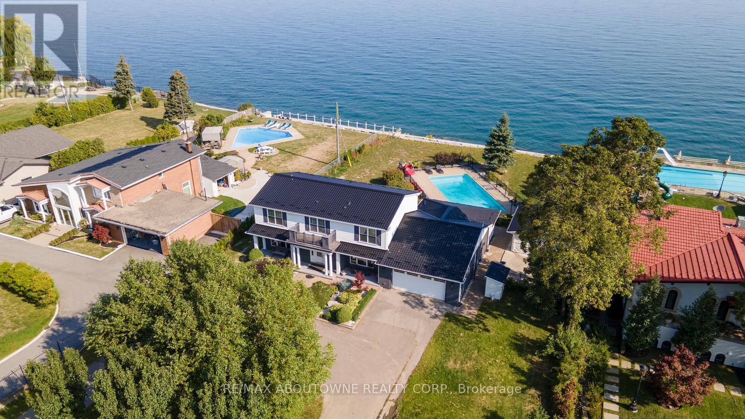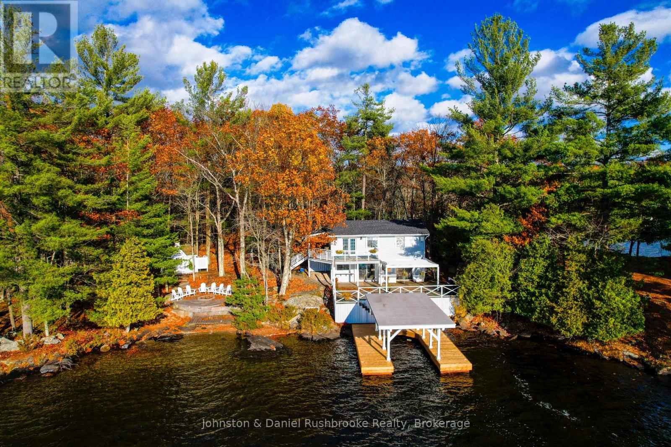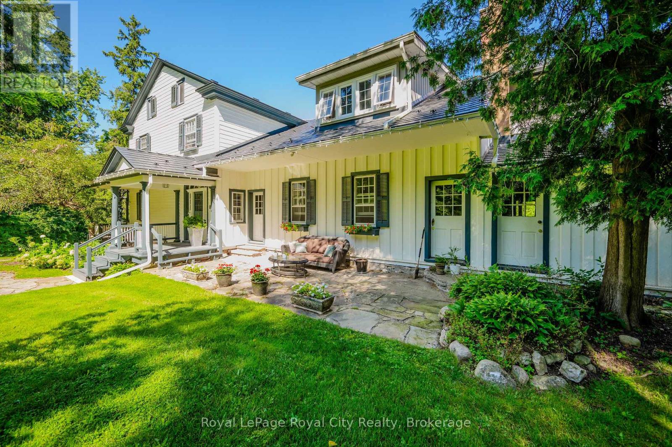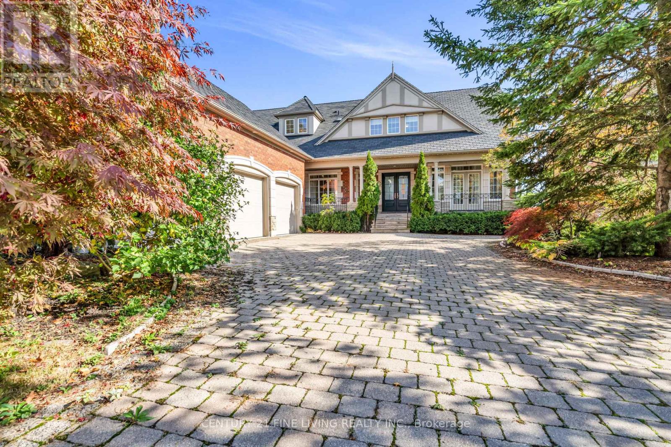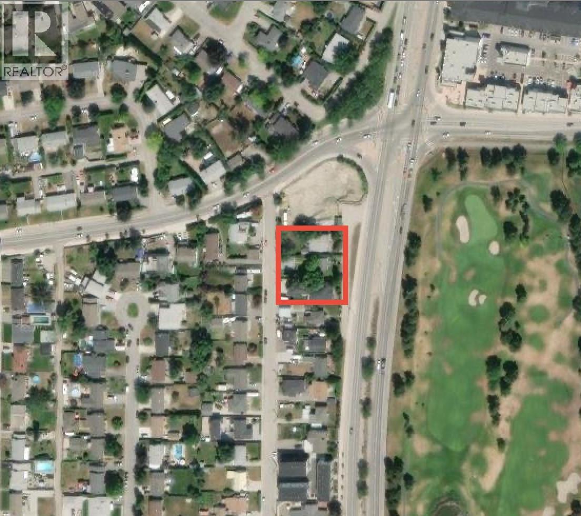4527 Riverside Drive
Windsor, Ontario
A rare offering of refined luxury on prestigious Riverside Drive! This custom-built 2-story home sits on a nearly 300-ft-deep lot, blending sophistication and comfort with 5+1 Bedrooms, 6.5 Bathrooms and 7 Fireplaces. Featuring rich hardwood and porcelain floors, an expansive open-concept layout, and a chef's kitchen with top-of-the-line appliances, custom cabinetry, walk-in pantry, and oversized island. The main-floor bedroom with ensuite adds convenience, while the grand living and dining areas flow seamlessly to the outdoors. The upper level boasts a lavish primary suite with spa-inspired ensuite, double walk-in closets, and a private covered balcony. Enjoy resort-style living with an 18x36 heated saltwater pool, fully appointed pool house, outdoor kitchen, and beautifully landscaped grounds. Additional highlights include a wet bar, built-in sound and security systems, and main floor laundry. Every detail has been thoughtfully designed for exceptional luxury and comfort. (id:60626)
Pinnacle Plus Realty Ltd.
39 Oakwood Avenue N
Mississauga, Ontario
Discover elevated living in this remarkable 3-bedroom, 5-bath semi-detached home, masterfully built by the prestigious Easton Homes and perfectly located in Port Credit. Designed with a focus on comfort and style, this residence offers a seamless blend of modern design and everyday functionality. The inviting main level features bright, open spaces with refined finishes, hardwood flooring, and custom details throughout. The contemporary kitchen stands out with sleek quartz countertops, premium appliances, and an oversized island - a perfect setting for both entertaining and casual family meals. Upstairs, natural sunlight radiates through the multiple hallway skylights and each bedroom comes with its own private ensuite, ensuring personal comfort and convenience. The primary suite is a true sanctuary, complete with a spa-inspired bathroom and an elegant walk-through closet that adds a touch of indulgence to daily living. The finished basement enhances the home's versatility, featuring a stylish bar area, a dedicated gym, and plenty of room for recreation or relaxation. Outside, the landscaped fully fenced backyard provides a private retreat, ideal for summer gatherings or quiet evenings outdoors. Situated in the heart of Port Credit, this home places you moments away from the GO station, top-tier schools, scenic parks, vibrant dining, and the waterfront. Offering both sophistication and practicality, it's the perfect place to experience luxurious living in one of Mississauga's most desirable neighbourhoods. (id:60626)
Sam Mcdadi Real Estate Inc.
2123 Kawartha Crescent
Mississauga, Ontario
OPPORTUNITY KNOCKS: Stunning family home, beautifully appointed, perfectly located, in the Mississauga Golf and Country Club community. An entertainers delight, sprawling on a double(irregular) lot in a peaceful surrounding with a large inground saltwater pool creating a backyard oasis retreat(Long weekends don't have to be spent on the highway to arrive at the cottage 3 hours later-(get home, change into comfortable wear walk out the back door and you're there). You will also enjoy the main floor family room, with a wood burning fireplace. Living/Dining/Office and of course a gourmet style kitchen with 6 stove top burners, wall oven and large refrigerator. 2nd floor contains the Primary bedroom with 6-piece ensuite and large walk-in closet. Plus 3 family size bedrooms and a 5-piece bathroom. PLUS a completely finished lower level with 4-piece bathroom, bedroom(possible nanny suite) and rec room with fireplace. Also storage and large laundry room+large cool storage room. (id:60626)
Royal LePage Real Estate Services Ltd.
15 Monticola Avenue
Richmond Hill, Ontario
Discover luxury living in this brand-new detached home in the prestigious Legacy Hill community built by Green Park. Offering 3,197 sq ft above grade (per builder) on a premium lot (48.72 Ft Wide at Rear). This thoughtfully designed residence has never been lived in and comes with a full Tarion warranty and $$$ spent on upgrades. The main level boasts soaring 10 ft smooth ceilings, upgraded hardwood flooring, a bright open-concept layout with a welcoming living and dining area, a spacious family room with a modern gas fireplace, a convenient main-floor office, and a functional mudroom with a walk-in closet for added storage and organization. The gourmet kitchen is the heart of the home, finished with quartz countertops, extended cabinetry, a large center island, and a breakfast area with walk-out to the backyard. The basement features upgraded oversized windows that bring in natural light. Upstairs, 9 ft smooth ceilings enhance the sense of space and light. Four generously sized bedrooms each feature walk-in closets and private ensuites with upgraded glass showers, while the primary retreat offers a spa-inspired 5-piece ensuite with a freestanding tub, an enlarged upgraded shower, and a double vanity. A versatile flex room on the second floor provides endless possibilities, whether used as a den, sitting room, playroom, or converted into a 5th bdrm, while a second-floor laundry room adds convenience. Situated in one of Richmond Hills most desirable locations, this home falls within the highly rated school catchments of Bayview Hill Elementary, Bayview Secondary (IB Program), and Christ the King ES (French Immersion), providing excellent educational opportunities. With close proximity to shopping, dining, parks, and major highways, this move-in ready residence perfectly blends modern elegance, functionality, and value-an ideal choice for families seeking a stylish new home in a top-tier location. (id:60626)
Harbour Kevin Lin Homes
1405 Edinburgh Street
New Westminster, British Columbia
Beautiful detached home in New Westminster´s sought-after West End! This spacious and well-cared-for property offers a bright, functional layout with two full kitchens, providing exceptional flexibility for extended family living or additional space to suit your lifestyle. Nestled on a peaceful, tree-lined street just moments from Moody Park, schools, shops, and transit. Enjoy the walkable convenience of Uptown amenities, Royal City Centre, and the Quay, plus quick access to SkyTrain and major routes. A rare find that blends comfort, versatility, and unbeatable location in one of New West´s most loved neighbourhoods. (id:60626)
Stonehaus Realty Corp.
52 May Avenue
Richmond Hill, Ontario
Top 5 Reasons You Will Love This Home: 1) Enjoy this rare premium corner lot with a large frontage, beautiful mature trees and endless opportunities to build a stunning new custom home, or enjoy as is, and redesign in the future 2) Featuring 4+1 bedrooms and 2,382 square feet of finished living space, this home offers plenty of room for the entire family, while the versatile lower level is equipped with a second kitchen, adding incredible flexibility, perfect for in-laws, extended family, or an excellent investment opportunity 3) Move-in ready and brimming with potential, this home showcases the flexibility to settle in comfortably, while updating at your own pace, or re-imagine the space entirely to bring your dream vision to life 4) Situated in a prime Richmond Hill location, close to Hillcrest Mall, Richvale Community Centre, Mackenzie Health Centre, schools, and Richmond Hill Golf Club, plus convenient access to Highway 404 and Highway 407, and all the amenities, transit, and restaurants that Yonge Street offers 5) The front yard offers a peaceful space with a generous setback from the road, while the treed backyard is a true retreat for hosting summer barbeques, relaxing with a morning coffee, or relaxing by a future pool, creating boundless potential and possibilities. 1,617 above grade sq.ft. plus a finished basement. (id:60626)
Faris Team Real Estate Brokerage
1073 N Service Road
Hamilton, Ontario
Perched on the tranquil shores of Lake Ontario, this exquisite home offers breathtaking, unobstructed views of the Toronto skyline, refined living spaces, and numerous upgrades throughout. Inside, the inviting layout features spacious principal rooms with hardwood floors and pot lights. The dining room showcases stunning lake views, while the family room boasts a cozy gas fireplace. Built-in speakers enhance the ambiance of the living room. The chef’s kitchen impresses with stainless steel appliances, granite countertops, and hardwood flooring. The primary bedroom serves as a private retreat with a 3-piece ensuite, a walk-in closet, and hardwood floors. Three additional bedrooms provide ample space, including one with serene lake views and others overlooking the lush front yard. The versatile lower level includes a bedroom, a full washroom, and walk-up access to the backyard oasis. Outdoors, enjoy a 16' x 40' concrete pool set against a tranquil waterfront backdrop, along with a private outdoor sauna for ultimate relaxation. This home effortlessly blends luxury, comfort, and style—perfect for your refined lifestyle. **Survey Available** (id:60626)
RE/MAX Aboutowne Realty Corp.
1073 North Service Road
Hamilton, Ontario
Perched on the tranquil shores of Lake Ontario, this exquisite home offers breathtaking, unobstructed views of the Toronto skyline, refined living spaces, and numerous upgrades throughout. Inside, the inviting layout features spacious principal rooms with hardwood floors and pot lights. The dining room showcases stunning lake views, while the family room boasts a cozy gas fireplace. Built-in speakers enhance the ambiance of the living room. The chefs kitchen impresses with stainless steel appliances, granite countertops, and hardwood flooring. The primary bedroom serves as a private retreat with a 3-piece ensuite, a walk-in closet, and hardwood floors. Three additional bedrooms provide ample space, including one with serene lake views and others overlooking the lush front yard. The versatile lower level includes a bedroom, a full washroom, and walk-up access to the backyard oasis. Outdoors, enjoy a 16' x 40' concrete pool set against a tranquil waterfront backdrop, along with a private outdoor sauna for ultimate relaxation. This home effortlessly blends luxury, comfort, and style perfect for your refined lifestyle. (id:60626)
RE/MAX Aboutowne Realty Corp.
44-2755 Muskoka Rd 118 West
Muskoka Lakes, Ontario
Set along one of Lake Muskoka's most sought-after stretches of shoreline, this rarely offered Hutton Road property captures the essence of Muskoka living with its premier southwest exposure, breathtaking long-lake views, and desirable close-to-the-water setback. Just minutes from Port Carling's trendy shops and restaurants, this serene four-season, four-bedroom, two-bath lakehouse rests on a level lot with a perfect blend of granite outcroppings, a sandy, gentle entry at the waterfront and deeper water off the dock, ideal for all ages to enjoy. Days unfold effortlessly here with paddle boarding, boating and lounging on the waterfront deck, then gathering at the beautiful lakeside fire pit to watch amazing sunsets. Inside, the bright, light-filled interior frames captivating lake views and offers a welcoming layout designed for relaxed family living. The main level and lower level each feature a mini-split system for cooling on hot summer nights. The open-concept kitchen and dining area flow seamlessly to the deck, perfect for relaxed entertaining and easy barbecuing. A charming bunkie provides additional guest space, and the one-slip dock with boat port ensures convenient access to miles of boating on Muskoka's Big Three Lakes. Whether you choose to enjoy this property as-is, refresh it with your own modern touches, or design the ultimate custom retreat, the upper Lake Muskoka location offers endless potential and unmatched proximity to the area's best amenities. Don't miss your opportunity to secure a truly exceptional slice of Muskoka paradise. (id:60626)
Johnston & Daniel Rushbrooke Realty
66 Old Mill Road
Cambridge, Ontario
Discover a rare opportunity to own a designated heritage home in the heart of historic Blair Village. Originally constructed in 1832, this distinguished manor blends rich architectural history with thoughtful and tasteful modern restorations, completed in 2021.Spanning over 4,500 sq. ft. of finished living space, the home welcomes you with grand principal rooms, exquisite millwork, and timeless craftsmanship throughout. Designed for elegant living and effortless entertaining, the residence features 4+ bedrooms, each offering spacious proportions, abundant natural light, and classic heritage charm.A well-appointed butler's pantry with custom built-in cabinetry and a second dishwasher provides exceptional convenience for hosting and entertaining. This versatile space also offers the option to add a secondary laundry, making it as functional as it is beautiful.An unfinished two-level bonus area presents endless possibilities, whether envisioned as a private gym, theatre room, wine cellar, or a chic speakeasy, it's a rare opportunity to customize a part of this heritage estate to suit your lifestyle.The three-season screened sunroom off the primary bedroom creates a serene, breezy retreat, perfect for quiet morning coffees or summer evenings overlooking the grounds.Set on a stunning 2.4-acre property, the estate is graced by a river that gently flows through the land, adding to its natural beauty and privacy. A stone barn and original bakeshop further enhance the property's character and offer potential for creative use or future restoration.This exceptional home celebrates the grandeur of a bygone era, while embracing the comfort and elegance of modern living. Just minutes from city amenities, yet immersed in the tranquil charm of Blair Village, this is a landmark estate unlike any other and must be seen to be truly appreciated. (id:60626)
Royal LePage Royal City Realty
5 Classic Drive
Brampton, Ontario
****POWER OF SALE**** Vacant and Easy to show. Great opportunity. Detached 4 bedroom upgraded executive home backing onto a golf course and is located in one of Brampton's most desirable neighbourhoods. 3 car attached garage with direct access to the home. The dream eat-in chef's kitchen has a large centre island, granite countertops and a walkout to the deck. The perfect space for entertaining. The spacious open concept family room features a fireplace and skylights. The dining room has an attractive coffered ceiling and pot lights. The large living room has a fireplace and pot lights. The main floor den/office has French Doors and pot lights. Walk through the double door entry to the grand primary bedroom which has a 6 piece ensuite, walk in closet, coffered ceiling and pot lights. All the bedrooms are a generous size and feature ensuite bathrooms. Massive rec room in the basement that has a fireplace and a grade level walkout. Workout in the exercise room that overlooks the backyard. The fenced backyard with pond backs onto the golf course. This home has been totally upgraded. (id:60626)
Century 21 Fine Living Realty Inc.
834 Glenmore Drive
Kelowna, British Columbia
Land Assembly with 826 Glenmore. (10363215) Prime development opportunity on a Transit Supportive Corridor (TSC), this property offers exceptional potential for low rise apartment development under the TSC guidelines. Just minutes from the highly anticipated new Parkinson Recreation Centre and minutes to downtown, this site is ideally located in a rapidly evolving, transit-oriented area within the Glenmore neighbourhood. (id:60626)
Exp Realty Of Canada

