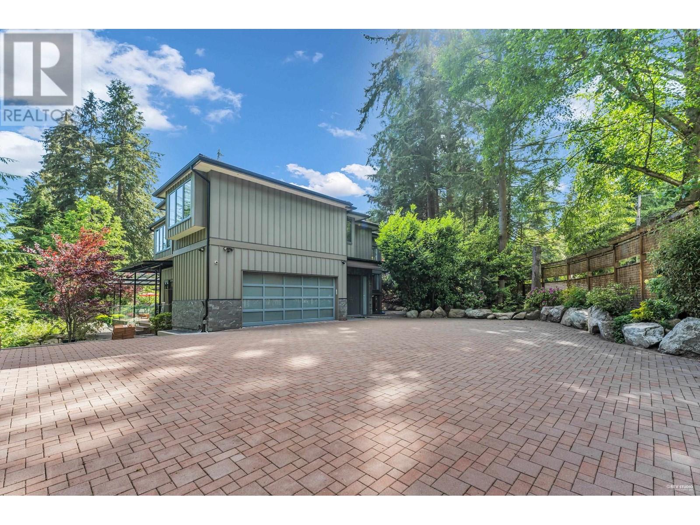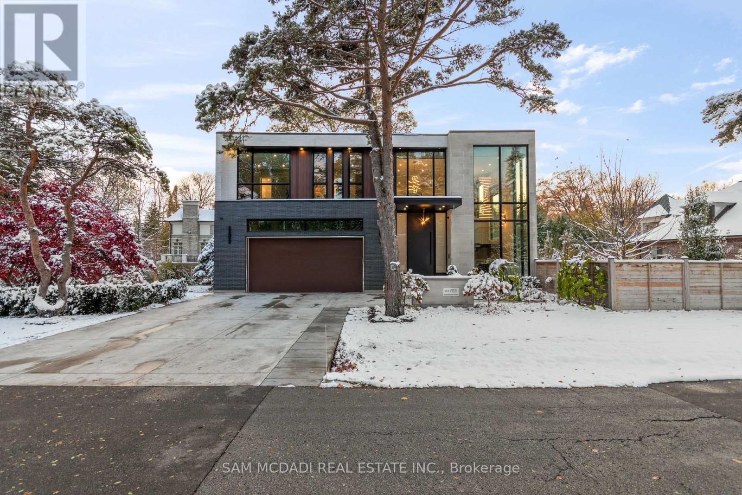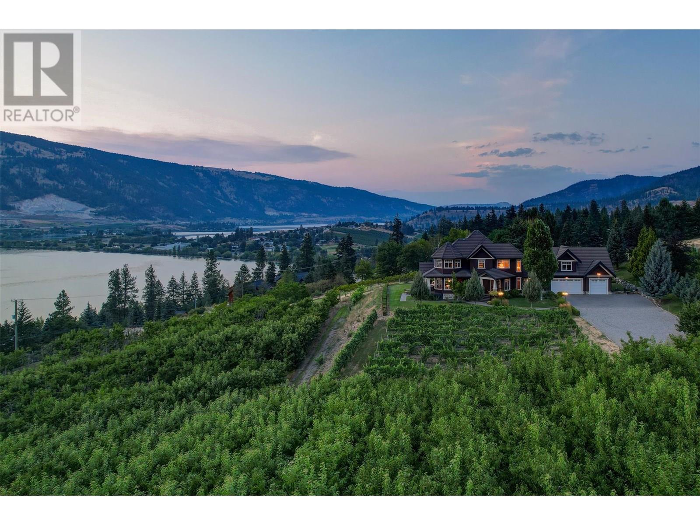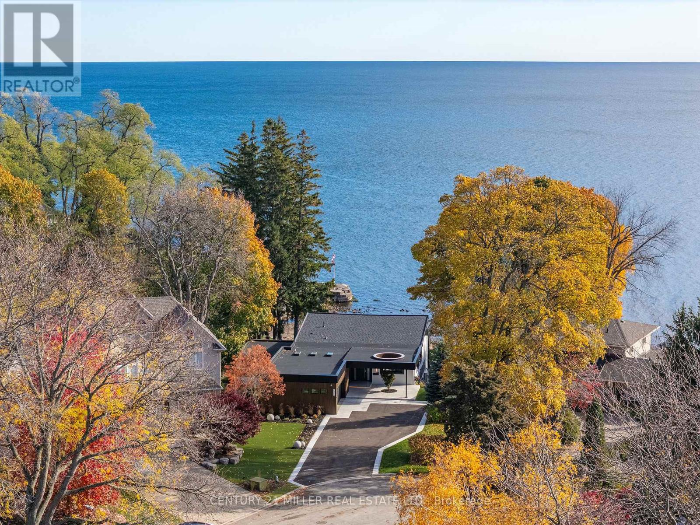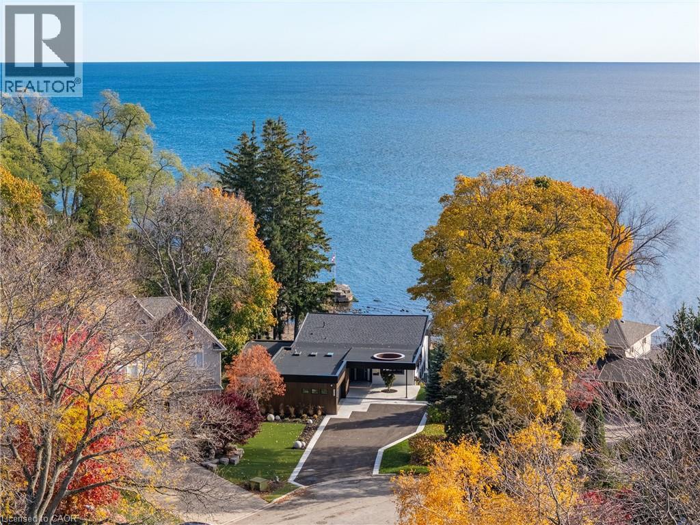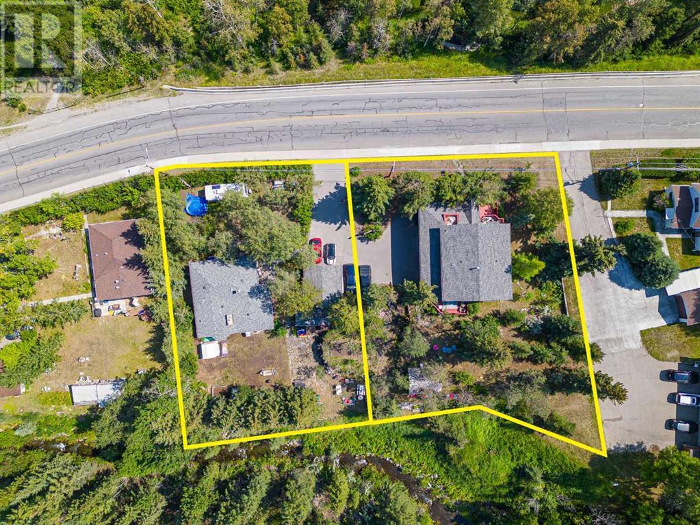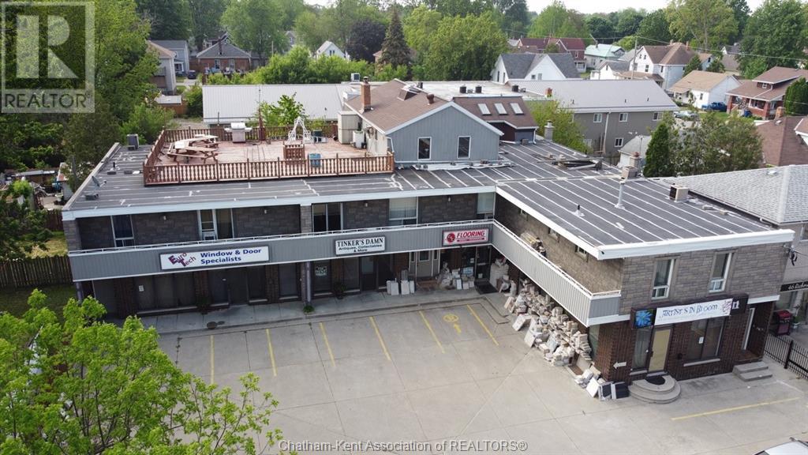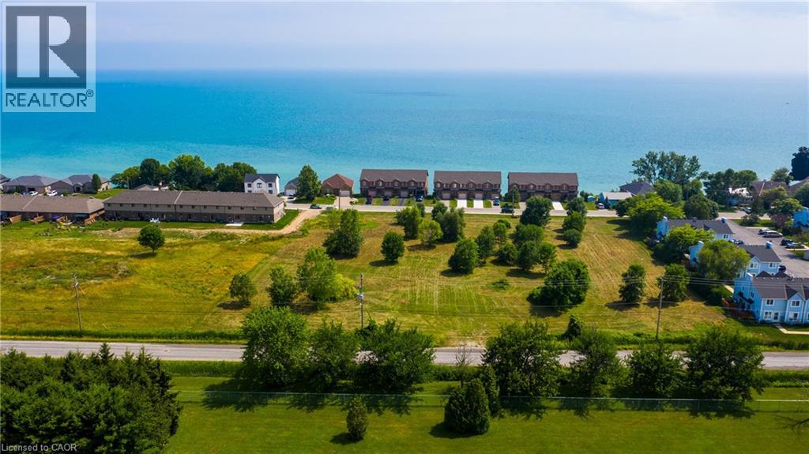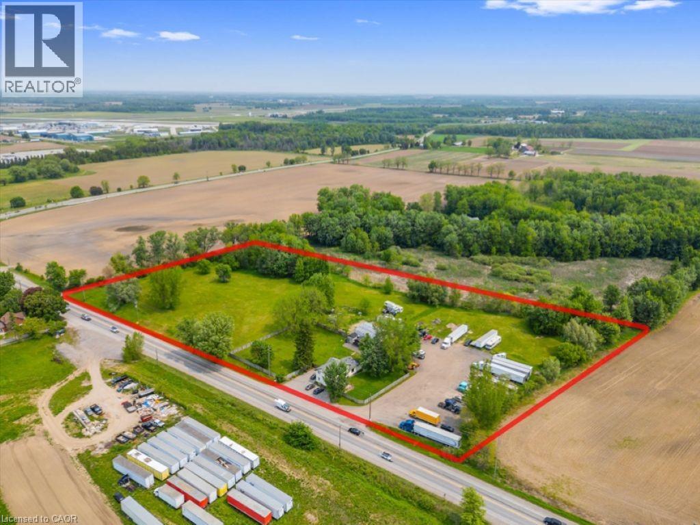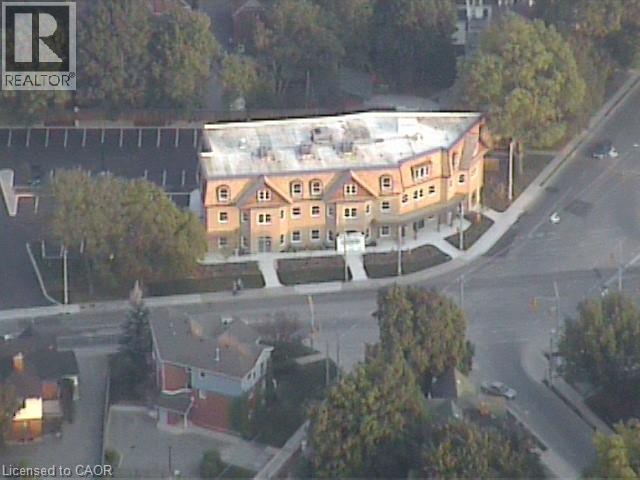910 Lumby Mabel Lake Road
Lumby, British Columbia
200-Acre Commercial Estate – World-Class Equestrian Operation. Exceptional commercial estate offering proven infrastructure, expansive facilities and endless potential for diverse commercial business ventures. For over 30 years, this world-class equestrian operation has produced elite show horses and trained show jumpers with annual sales to international buyers. 67 horses on site. Facilities include a 25,400 sq. ft. indoor arena , 8,464 sq. ft. training building, 5,415 sq. ft. hay shed, workshop, grain bins with processing station, and a 400x300 show ring. Two residences: main home 5,900 sq. ft., second home 2,230 sq. ft.; plus a 430 sq. ft. cottage. Property is fully irrigated. Two high-output wells producing 420 GPM. Ideal for equestrian use or adaptable to agriculture, cannabis cultivation, agri-tourism, or other commercial pursuits requiring significant infrastructure. Located 10 min to Lumby, 30 min to Vernon, 1 hour to Kelowna Intern. Airport. The scale, layout, and extensive infrastructure of this property make it ideal for a wide range of business ventures, whether continuing the legacy as a premier equestrian or another innovative business model. Turn-key operation available. Seller open to negotiating partnership opportunities or retaining key management. A rare chance to acquire a property of this caliber, scale, and commercial versatility. Contact listing agent for the full feature package and to discuss how this exceptional estate can serve your business vision (id:60626)
Exp Realty (Kelowna)
Royal LePage Little Oak Realty
340 Southborough Drive
West Vancouver, British Columbia
The Refined Executive Estate designed by "Russel Hollingsworth" home is situated on the edge of the 17th Green at Capilano Golf Course. A gated architectural masterpiece with a rare and tranquil setting in the British Properties. Over 7700 square ft of exquisitely finished floor space spread over 3 levels with 7 bedrooms and 9 bathrooms. Architectural elegance combines the carefully restored original with a new contemporary 4000 square ft add-on built in 2017. The main floor is very open. High end finishing throughout. The kitchen is opened with a wok kitchen & placed in between the dining room & family room making it a terrific Great Room. Very close to Collingwood school, short drive to Hollyburn club. (id:60626)
Sutton Group - Vancouver First Realty
112 Elton Park Road
Oakville, Ontario
Welcome to this resplendent custom-built masterpiece in Southeast Oakville, where flawless contemporary design meets the serenity of lakeside living. Steps from scenic parks and every desired amenity, this home offers over 7,400 SF of exquisitely curated living space designed for those who appreciate sophistication and comfort in equal measure.From the moment you enter, the open-concept layout invites a seamless flow between elegant entertaining and relaxed everyday living. The chef's kitchen, anchored by a grand Caesarstone island and outfitted with premium Miele appliances, effortlessly connects to the dining area, perfect for hosting intimate dinners or grand celebrations. Wine enthusiasts will delight in the temperature-controlled 648-bottle cellar, while the floor-to-ceiling double-sided fireplace brings warmth. The primary suite is a private sanctuary, complete with a serene balcony, a designer walk-in closet, and a spa-inspired ensuite featuring heated floors and a double-sided fireplace. Three additional bedrooms, each with their own ensuites, ensure every guest enjoys comfort and privacy. The lower level offers a full lifestyle experience, featuring a nanny suite, fitness area, sauna, wet bar, and a spacious recreation room with a walk-up to the entertainer's backyard. Step outside to a resort-like setting with a heated inground pool, hot tub, outdoor BBQ station, and pool house, all designed for effortless entertaining year-round. Additional highlights include White Oak hardwood flooring, porcelain tiles, LED lighting, built-in speakers, and a heated driveway. This home is a true testament to craftsmanship and thoughtful design. (id:60626)
Sam Mcdadi Real Estate Inc.
14911 Oyama Road
Oyama, British Columbia
THE CHERRY ESTATE OF OYAMA | A custom CRAFTSMAN built home located on a 7 Acre CHERRY ORCHARD, featuring 5 bed + 7 bath over 6,350 SqFt. + 1,222 SqFt of outdoor living + 1,255 SqFt of garage space. LAKE VIEW + MOUNTAIN VIEW: This property is like no other, private & distinct. Built in 2007 by a well known local builder, no expense was spared. Gourmet kitchen, solid wood windows, H/W on demand, concrete tile roof and constructed with engineered floor joist. Custom kitchen w/ commercial grade appliances & large island. Main floor opens up seamlessly to the rest of the home, great for entertaining inside and out. Vaulted ceilings and roaring fireplace for year round enjoyment. Separate luxurious PRIMARY ON THE MAIN with spa ensuite, soaker tub + XL shower. POTENTIAL FOR BNB: Loft area has separate entrance, vaulted ceilings and bath, roughed in for kitchenette. MATURE CHERRY ORCHARD: 7 Acres of Lapin, Staccato and Centennial cherries. Approx 3,500 trees were planted in 2003 and continue to be meticulously farmed, producing some of the best fruits in the region. A gentle South/West slope, gravel soil and proximity to the lake makes this an ideal parcel to farm. LEASE OUT WITH EASE: Separate gate access, electrical, irrigation water license and 29 x 11 shop. ENDLESS SUMMERS: Covered decks, seasonal flowers, BBQ area and wine cellar. A manicured estate that is fully usable, w/ gated driveway and ample parking. Located on a quiet road and minutes to shopping, wineries and schools. (id:60626)
Rennie & Associates Realty Ltd.
121 Edgecliffe Place
Burlington, Ontario
Natural serenity meets modern design at 121 Edgecliffe Place. Set on a rare 29,000 sq. ft. pie-shaped lakefront lot where Appleby Creek meets Lake Ontario, this exceptional property offers 105 feet of direct waterfront and 130 feet along the creek with riparian rights, creating an irreplaceable natural setting in the city. This fully renovated home offers over 5,200 sq. ft. of finished living space with floor-to-ceiling windows that draw the lake and landscape into every room. The open-concept main level features 12-foot peaked ceilings, engineered light hardwood, and dark-framed windows that frame panoramic southern views. A chef's kitchen anchors the space with a large island and top-tier appliances, ideal for entertaining. The walkout lower level accommodates four bedrooms, each with its own ensuite and ductless air conditioning unit. The primary suite opens directly to the lakeside deck, featuring a spa-inspired ensuite with dual rain showers and a massive walk-in closet with custom cabinetry. Radiant in-floor heating extends throughout the home for year-round comfort. Multiple outdoor living spaces blur the line between indoors and out. A covered lower deck and expansive upper terrace with built-in BBQ maximize lakefront enjoyment and capture the home's stunning setting. Modern. Peaceful. One of a kind on the water. (id:60626)
Century 21 Miller Real Estate Ltd.
121 Edgecliffe Place
Burlington, Ontario
Natural serenity meets modern design at 121 Edgecliffe Place. Set on a rare 29,000 sq. ft. pie-shaped lakefront lot where Appleby Creek meets Lake Ontario, this exceptional property offers 105 feet of direct waterfront and 130 feet along the creek with riparian rights, creating an irreplaceable natural setting in the city. This fully renovated home offers over 5,200 sq. ft. of finished living space with floor-to-ceiling windows that draw the lake and landscape into every room. The open-concept main level features 12-foot peaked ceilings, engineered light hardwood, and dark-framed windows that frame panoramic southern views. A chef’s kitchen anchors the space with a large island and top-tier appliances, ideal for entertaining. The walkout lower level accommodates four bedrooms, each with its own ensuite and ductless air conditioning unit. The primary suite opens directly to the lakeside deck, featuring a spa-inspired ensuite with dual rain showers and a massive walk-in closet with custom cabinetry. Radiant in-floor heating extends throughout the home for year-round comfort. Multiple outdoor living spaces blur the line between indoors and out. A covered lower deck and expansive upper terrace with built-in BBQ maximize lakefront enjoyment and capture the home’s stunning setting. Modern. Peaceful. One of a kind on the water. (id:60626)
Century 21 Miller Real Estate Ltd.
15600 7th Concession Road
King, Ontario
Built in 2018 Custom Home on a Rare 50+ Acre Parcel of Land with 1311 ft Frontage on Cul de Sac Street. Gated 1200 Feet Long Winding Driveway Delivers Complete Privacy. No For Sale Sign.Misty Meadows is Located Only Minutes from 400 & 27 and Less Than Half an Hour from 401 in Toronto. It Features 5 Bedrooms and 4 Full Bathrooms. Unfinished Area on the Second Floor Gives Possibility to Extend the Living Space for Two More Bedrooms and One Bathroom. Existing Finished Space is Well Over 6,500 sq.ft. Mahogany Entrance Door and Four Balcony French Doors are Imported from Europe. Main Floor Features 11 ft. Ceiling and Soaring 21-24 ft. in Living and Dining. 10ft High Windows, 8ft Doors, 14ft Long Kitchen Island, Granite Wood Burning Fireplace, 9-10 ft. Ceiling on the Second Floor, Two Living Rooms, Two Primary Bedrooms, White Oak Solid Hardwood Floors Throughout, Bidet or Smart Toilette in Every WC. Wet Bar in Finished Basement. Very Bright & Spacious! High Ceiling in the Garage Gives the Option to Add Lifts. The Property Has Good Balance of Rolling Field with Multiple Paddocks and Deciduous/Evergreen Forest, Horse Shelter with Three Stalls, Kidney Shape Saltwater Pool With Waterfall, and Entire House Kohler Generator. The New Construction of 4,800 sq.ft. Garage/Barn Was Approved by King Township. Low Property Tax Reflects Exemption for Conservation Area at Rear (15 Acres) and Reduction for Front Part of the Lot (31 Acres) due Forest Management Plan. Buyer can Refuse or Continue the Enrollment in This Program. The Backyard Area is Adjacent to Renown Happy Valley Forest with Miles of Paths and Spectacular Views of Magnificent Scenery. (id:60626)
Intercity Realty Inc.
107 Three Sisters Drive
Canmore, Alberta
Welcome to one of Canmore's premier pieces of multi-family development land! With two connected lots totaling almost 3/4s of an acre, this property is zoned R2A and offers 210 feet of beautiful frontage onto Three Sisters Drive. You'll be amazed by the incredible South facing aspect that overlooks breathtaking mountain views and borders a beautiful private creek and waterfall. Don't miss your chance to design and develop something special and take advantage of this opportunity today! (id:60626)
RE/MAX Alpine Realty
40 Richmond Street West
Chatham, Ontario
ATTENTION INVESTORS/LANDLORDS/BUSINESS OWNERS! CORNER LOT(S) WITH ALMOST 200' FRONTAGE ON RICHMOND STREET! ENTIRE PROPERTY CONSIST OF A LARGE PLAZA WITH APPROX 8 APTS, SOME COMMERICIAL SPACE AND OWNERS QUARTERS. BALANCE ARE 5 SINGLE FAMILY DWELLINGS. RARE OPPORTUNITY TO AQUIRE 6 COMMERICIAL PROPERTIES, MAJORITY BEING CURRENTLY RENTED OUT AS RESIDENTIAL WITH SOME COMMERICIAL SPACE AVAILABLE. PROPERTY COMPRISING OF APPOX. .63 ACRES IN TOTAL. DO NOT GO DIRECT, CONTACT LS FOR FURTHER DETAILS. (id:60626)
Thames Realty Ltd.
38 New Lakeshore Road
Port Dover, Ontario
Rare Development Opportunity in Port Dover! This amazing 2.84 Acre lot zoning allows for the construction of up to 29 units. This sought after location is within the Town boundaries and borders both New Lakeshore Road and Brown Street and is close to the lake and marina and golf course with a short walk to the beach and downtown. Port Dover is booming! Don't miss out! Call Today! (id:60626)
RE/MAX Erie Shores Realty Inc. Brokerage
4425 Fountain Street N
Cambridge, Ontario
Prime Development Opportunity in One of Cambridge’s Fastest-Growing Corridors! Welcome to 4425 Fountain Street North, a rare 6.73-acre parcel strategically positioned minutes from Highway 401 and the Region of Waterloo International Airport. Situated in a high-growth area surrounded by employment lands, this property is designated within the Mixed-Use Node zone — unlocking a wealth of development potential. Whether you are a builder, developer, or investor, this site offers the flexibility to bring a high-impact residential or commercial vision to life. With Cambridge and Waterloo Region experiencing continued economic and population growth, this is more than land — this is leverage. (id:60626)
The Agency
209 Frederick Street
Kitchener, Ontario
Award Winning Building That is Located in a Prime Downtown Kitchener Location. This Building is Currently Leased out with Seven (7) Office Units but can be Leased to Retail Tenants as it is Zoned Commercial. Very High Parking Ratio and the Building is Completely Handicapped Accessible with Automatic Entrance Doors and Elevator Service to all Floors. The Basement Level is Currently Used for Tenant Storage. (id:60626)
Century 21 Heritage House Ltd.


