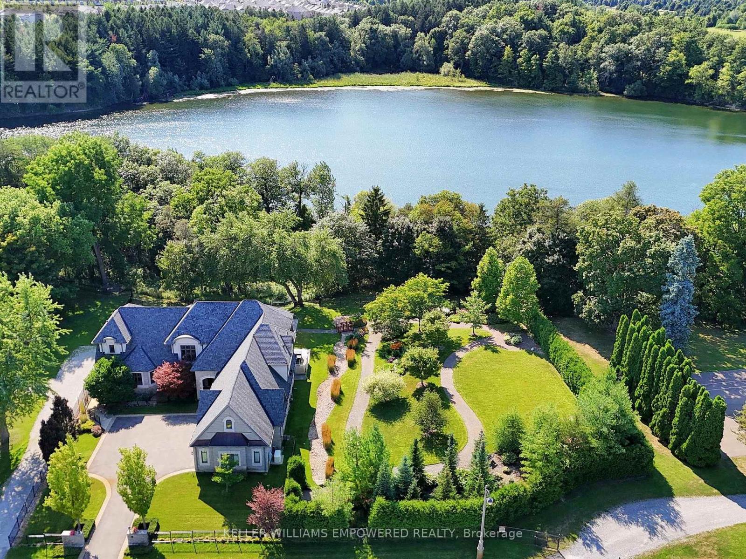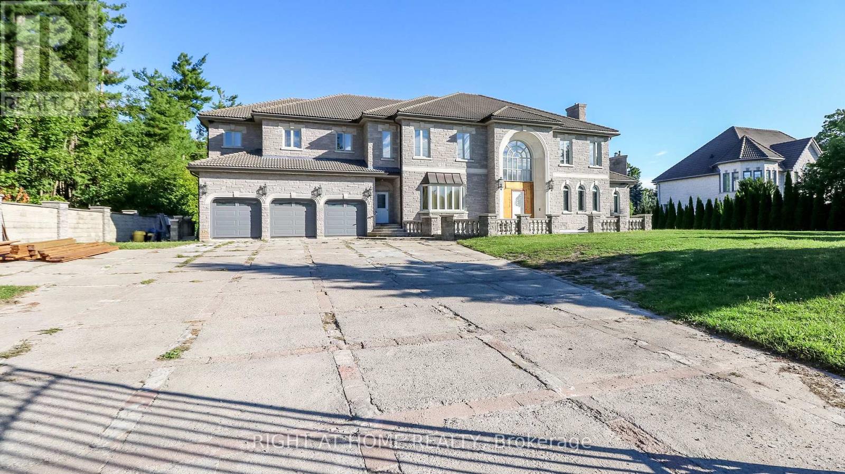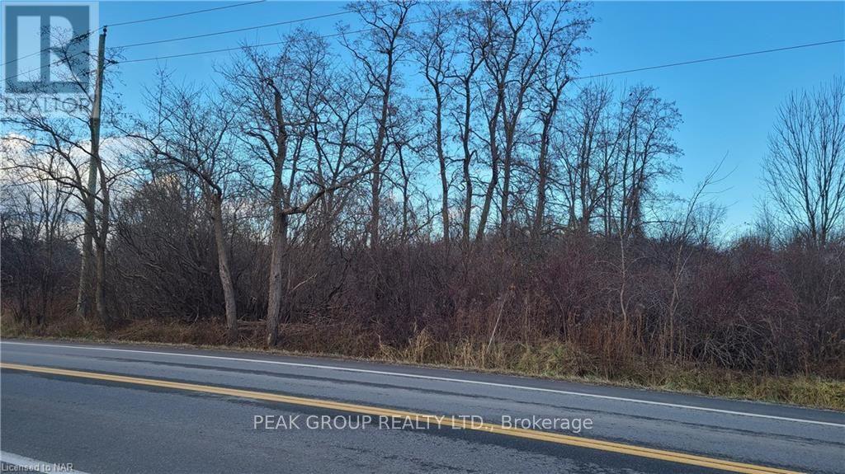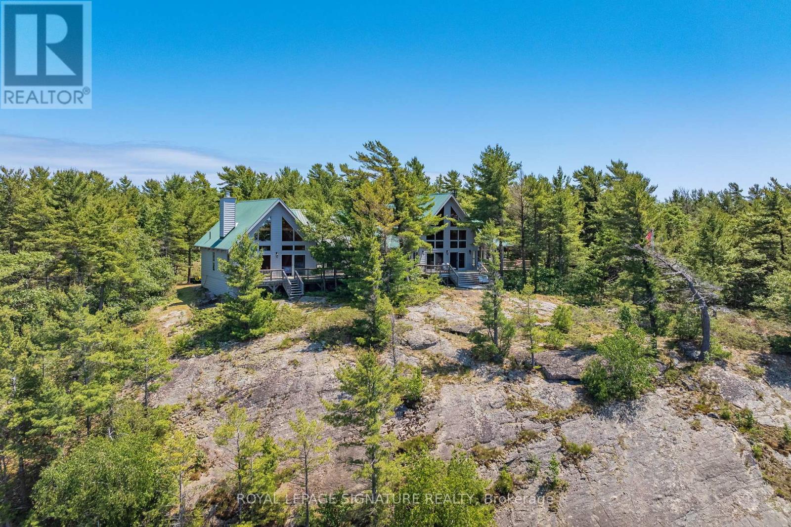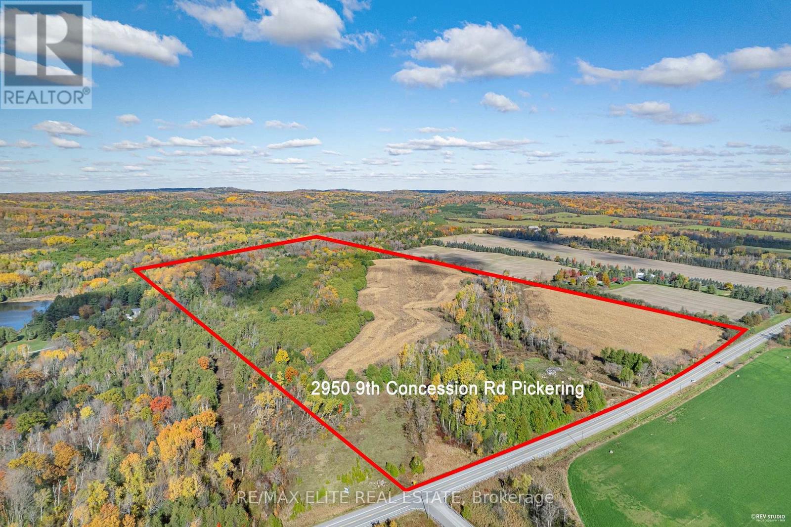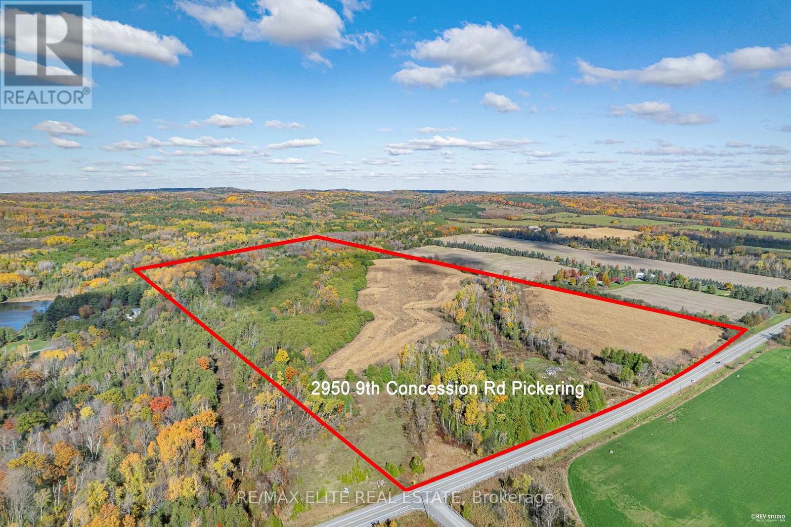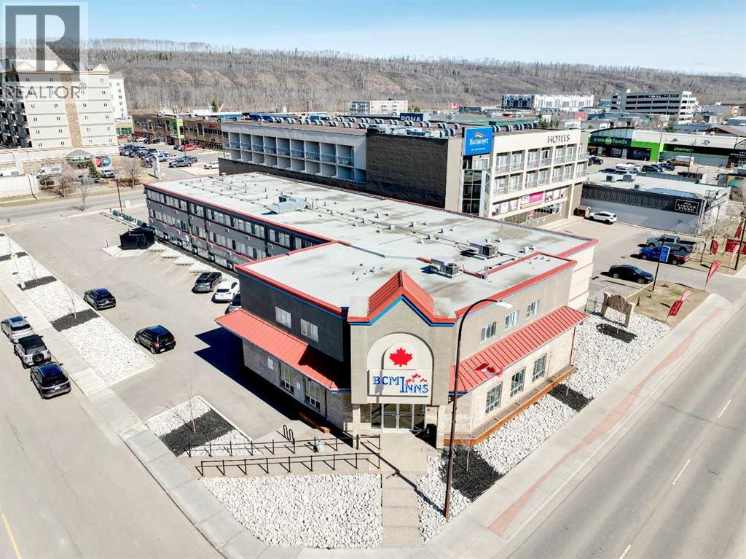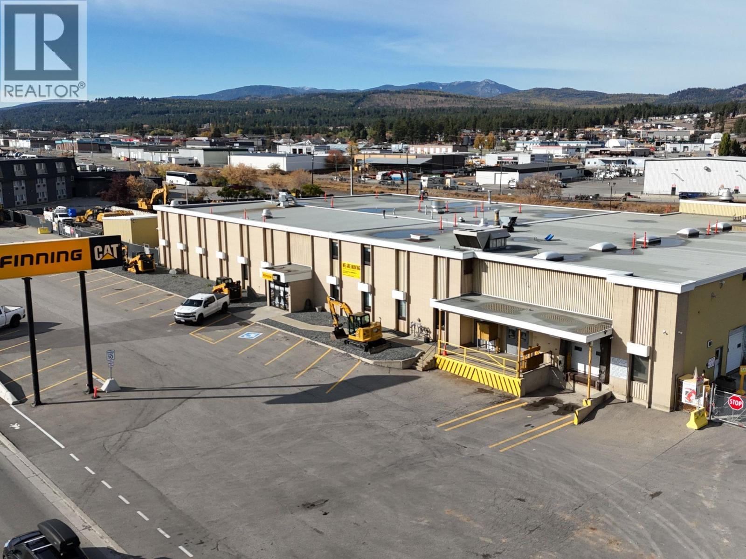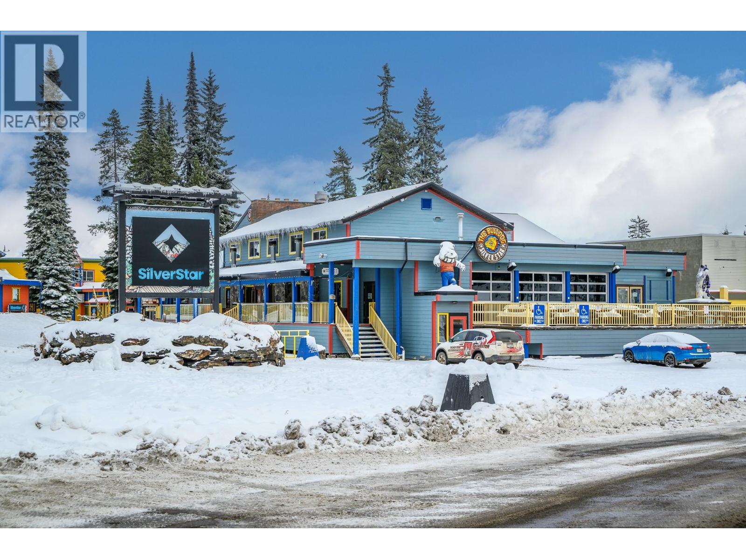12 Macleod Estate Court
Richmond Hill, Ontario
Stunning western sunset views over Philips Lake giving you a Muskoka like setting in Richmond Hill! This home is a statement of luxury, easy living and uniqueness intertwined to make your next home. Park-like setting on your double lot allows you to go for a stroll without leaving your property where you can enjoy flagstone patios, garden walls, lake view pathways, a bridge, and a serene swinging bench giving you an unmatched setting for relaxation and entertaining. Meander to nearby access of the Oak Ridges Trails for a longer hike. Set behind iron gates and framed by towering trees, this is a showpiece entrance. Greet your guests with a covered portico boasting flagstone, chandelier and stone façade as they then enter to the foyer where they find soaring ceilings and a sneak peak of you rear grounds and Philips Lake. The gourmet kitchen features premium appliances, herringbone backsplash, integrated lighting, and west facing lake views. It flows seamlessly into the sunlit dining room and cathedral-ceiling sunroom with heated floors and wraparound windows. Main floor office with extensive built-ins, stone countertops and desk. Second level accessed via elevator if needed provides two private bedrooms and an office space designed to enjoy Philips Lake day and night that can be converted to a fourth bedroom if needed. Heated floors the lower level where you will find separate living quarters boasting kitchen, family room, bedroom, storage, office nook and private courtyard to enjoy prior to ascending to the rear grounds. Enjoy a stunning wine cellar with wine tasting area. Automated blinds for your convenience, a well supports the sprinkler system, generator keeps your lights on, heated garage keeps you tinkering four seasons of the year; no detail left out! (id:60626)
Keller Williams Empowered Realty
290 Tollendal Mill Road
Barrie, Ontario
Welcome to 290 Tollendal Mill Road, a 1 + acre estate which is simply beyond comparison. Only the best quality and handcrafted materials utilized throughout the entire 10,000 + sq. ft. home. Granite tile floors from Tibet and China, Venetian lathe walls, plaster ceilings, most finishings; ie. solid oak doors, wooden baseboards, wood panels, crown moldings, polished copper railings, were all handmade on site... the level of craftsmanship enhances the entire interior and simply must be seen to appreciate. Other features include 10 ft ceilings throughout most of the home / cathedral ceiling in foyer, 3 heating systems, granite countertops, Kohler fixtures, built-in book cases, 78 cupboards / drawers in kitchen, Miele / Sub-Zero / Viking appliances, stainless steel top island, 7 zone built-in speaker system, multiple walk-outs, gold plated chandelier in conservatory, 3 fireplaces including a floor to ceiling stone fireplace, pocket doors, an elevator, the primary bedroom with sitting area(approx. 1,100 sq. ft. in area), 5 additional bedrooms. (id:60626)
Right At Home Realty
1470 Speers Road
Oakville, Ontario
Strip Plaza & Industrial/Commercial Multi Unit Investment Property. Fully Occupied with multi-year Leases. Front building (1470) is retail oriented. Rear building (1476) is commercial/industrial oriented. Oakville major transit corridor, on bus route and close to Bronte GO station. Quick, easy access to QEW at 3rd Line. Very popular Oakville business area with great future development potential. (id:60626)
Royal LePage Real Estate Associates
Pt Lt 16 Lyons Creek Road
Niagara Falls, Ontario
Great potential and great location! 11 acres within the urban boundary located just east of the QEW ramp, on the north side of Lyons Creek Road backing to Rexinger Rd. about 2/km away from the future hospital site. Buyers are advised to do their own due diligence in respect to the zoning uses, etc. (id:60626)
Peak Group Realty Ltd.
RE/MAX Garden City Realty Inc
B350 Echo Island
The Archipelago, Ontario
Welcome to Echo Island, your very own 16-acre sanctuary on the stunning Georgian Bay, boasting 1280 feet of sunset-exposed shoreline. Picture-perfect dotted island views, wind swept pines, and your own private beach make this an idyllic escape for swimming, playing, and unwinding. Perched atop a scenic hill, the magnificent 4000+ square foot post and beam cottage awaits. Designed with entertaining in mind, it features a grand dining table that seats 12, plus extra cozy seating in the kitchen nook. The floor-to-ceiling windows and doors frame the views impeccably, while the spacious deck is ideal for soaking in those breathtaking panoramas. Three magnificent stone fireplaces add to the cottage's ambiance, providing warmth during those cool shoulder seasons. Imagine the sound of a crackling fire as you make unforgettable memories with your loved ones. The Muskoka room offers a serene retreat for curling up with a good book or additional space for entertaining guests. The principal suite is a true haven, complete with its own sliding glass door to the deck and an elegant 5-piece bath featuring a luxurious jet tub. With three additional bedrooms and two more bathrooms, there's plenty of room for family and friends. Echo Island also includes a charming post and beam Guest cottage, fully equipped to welcome guests or extended family members. The large dry boathouse is a marvel in itself, complete with a 2-piece bathroom, washer, and dryer. Navigating to your island paradise is a breeze with a protected cove and a dock capable of accommodating boats up to 70 feet. Nestled in the heart of Sans Souci and Copperhead Cottage Association, Echo Island offers easy access to several nearby marinas, including the convenient Le Blancs Marina for all your amenities. Ready to embrace the luxury of island living? Echo Island is calling. **EXTRAS** Nestled in the enchanting Massasauga Wilderness Park and the summer cottage haven of SansSouci. (id:60626)
Royal LePage Signature Realty
2950 9th Concession Road
Pickering, Ontario
A rare chance to secure more than 122 acres of picturesque land in the sought-after Balsam Village area. Set along a year-round municipal road, this expansive property features roughly 43 acres of rich, workable farmland and backs onto a vast regional forest with direct access to over 4,700 acres of scenic trails-ideal for horseback riding, hiking, or simply enjoying the outdoors. Its prime location provides the perfect balance between rural serenity and urban convenience, just minutes from Highways 407 and 412, and a short drive to Pickering, Ajax, and Brooklin. Surrounded by growth and development, including the Seaton community expansion, Pickering Innovation Corridor, OPG, and the planned Whitby Hospital, this property offers exceptional potential for future investment, agricultural use, or building your dream countryside retreat. (id:60626)
RE/MAX Elite Real Estate
2950 9th Concession Road
Pickering, Ontario
A rare chance to secure more than 122 acres of picturesque land in the sought-after Balsam Village area. Set along a year-round municipal road, this expansive property features roughly 43 acres of rich, workable farmland and backs onto a vast regional forest with direct access to over 4,700 acres of scenic trails-ideal for horseback riding, hiking, or simply enjoying the outdoors. Its prime location provides the perfect balance between rural serenity and urban convenience, just minutes from Highways 407 and 412, and a short drive to Pickering, Ajax, and Brooklin. Surrounded by growth and development, including the Seaton community expansion, Pickering Innovation Corridor, OPG, and the planned Whitby Hospital, this property offers exceptional potential for future investment, agricultural use, or building your dream countryside retreat. (id:60626)
RE/MAX Elite Real Estate
2370 Tallus Ridge Drive
West Kelowna, British Columbia
A rare and exceptional development opportunity in the heart of West Kelowna. Bordering Shannon Lake Golf Course and Tallus Ridge, this property spans over 15 acres and is currently zoned R1, R3, and A1, allowing for a mix of low-density residential, multi-family, and agricultural uses. With strong demand for housing in the Okanagan, this site offers multi-family projects, or a blend of residential product types — all subject to municipal approvals. The property benefits from elevated views of Shannon Lake golf course, Shannon lake and even Lake Okanagan as well as the surrounding valley, while being minutes from schools, shopping, recreation, and downtown West Kelowna. Opportunities of this scale and location are increasingly rare, making this an ideal acquisition for forward-thinking developers and builders. (id:60626)
Royal LePage Downtown Realty
8538 Franklin Avenue
Fort Mcmurray, Alberta
HOTEL OPPORTUNITY DOWNTOWN FORT MCMURRAY ALBERTA! This concrete constructed Hotel consists of 55 guest rooms. 25 Rooms with 1 Queen beds, 15 Rooms with 2 double beds, 8 King suites with kitchenette, 5 Room King Suites Rooms, 1 two bedroom suite with king beds and kitchenette. Amenities consists of Guest Laundry, Guest BBQ Area, Breakfast Room (small prep kitchen – they serve hot breakfast). Guest rooms at minimum are all equipped with TV, Fridge, Microwave, Keurig machine. Additionally there is a 2 bedroom/2 bathroom managers suite that is connected to a large storage room. The guest rooms have heat and A/C via PTAC units. The public areas and hallways are temperature controlled via Make Up Air Unit (MUA). The Lobby, Breakfast Room, and 1st floor Guest Rooms received a renovation in 2022 which consists of all of the hotels basement mechanicals. The hotel is located on 15Km from the Fort McMurray International airport, and in walking distance to Walmart, Grocery Stores and more. Call now for additional information. (id:60626)
Royal LePage Benchmark
815 Cranbrook Street N
Cranbrook, British Columbia
Prime Commercial Opportunity with Exceptional Visibility! Situated on 3.83 acres along bustling Cranbrook Street (Crowsnest Highway), this impressive property offers 527.39 feet of highway frontage and a total of 29,158 sq. ft. of building space, plus a 3,360 sq. ft. ancillary building. The main building, originally built in 1950 with an addition in 1970, includes 4,037 sq. ft. of office space and 22,759 sq. ft. of warehouse/garage area. Zoned M2 (Light Industrial), it’s equipped with 1600-amp, 3-phase power, 10 grade doors, and ceiling heights up to 26’5”. Features include four overhead cranes (1.2T, 1.3T, 1.6T, 2.5T), an on-site wash station, wash bay, welding area, tool crib, sump, and a 414 sq. ft. storage shed. The property also offers two dock doors (one with a platform). The fully fenced site provides concrete and gravel yard areas with extensive asphalt parking. Comprised of three separate titles, this high-exposure location offers an exceptional opportunity for current industrial use or long-term redevelopment in one of Cranbrook’s most visible and high-traffic corridors. (id:60626)
RE/MAX Blue Sky Realty
261178 Range Road 290
Rural Rocky View County, Alberta
10.87 acres, Prime Industrial Development Opportunity in East Balzac. Located in the rapidly expanding industrial corridor of East Balzac. Currently zoned A-SML, this parcel is included in the East Balzac Area Structure Plan (SDA 5), offering strong potential for future Industrial and Business Uses. Ideally situated with convenient access to McLennan Trail, Metis Trail, Stoney Trail, QEII Highway, CrossIron mall, and the Calgary International Airport. (id:60626)
Century 21 Bravo Realty
142 Main Street
Silver Star, British Columbia
SILVER STAR RESORT – A rare opportunity to acquire The Bulldog Hotel, a true Village landmark in an unbeatable slope-side location! Set on 0.52 acres in the heart of the colourful Victorian-inspired Village, this cozy lodge offers unrivaled ski-in/ski-out convenience just steps from the gondola. The two-story building with full basement encompasses four distinct operations: Hotel accommodations, Restaurant/Lounge, Wine Cellar/Sports Bar, and Laundry. Plans will also include a bakery! Guests are comfortably welcomed in 26 well-appointed rooms (4 currently secured for staff housing). The licensed restaurant/lounge spans approx. 3,720 sq ft, plus an additional 900 sq ft open-air deck, accommodating up to 165 patrons for après-ski dining and entertainment. On the lower level, the 1,200 sq ft DeVine Wine Cellar offers an intimate setting for 30 guests in a freshly updated alpine-style atmosphere, perfect for private events or relaxed gatherings. This level also features ski lockers, bike storage, washrooms, the proposed bakery space, staff room, walk-in cooler, and laundry facilities, which currently provide services to other neighbouring Village businesses. (id:60626)
RE/MAX Priscilla

