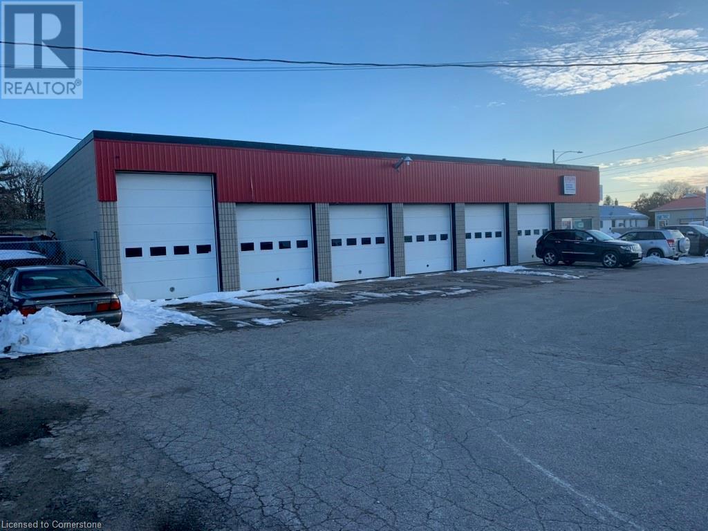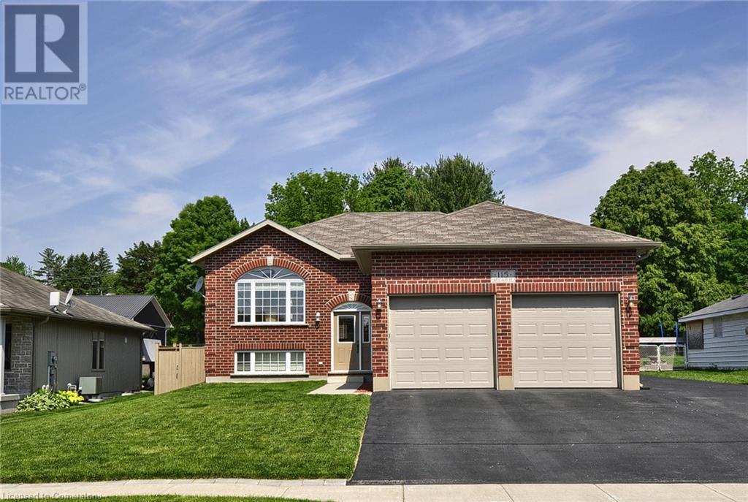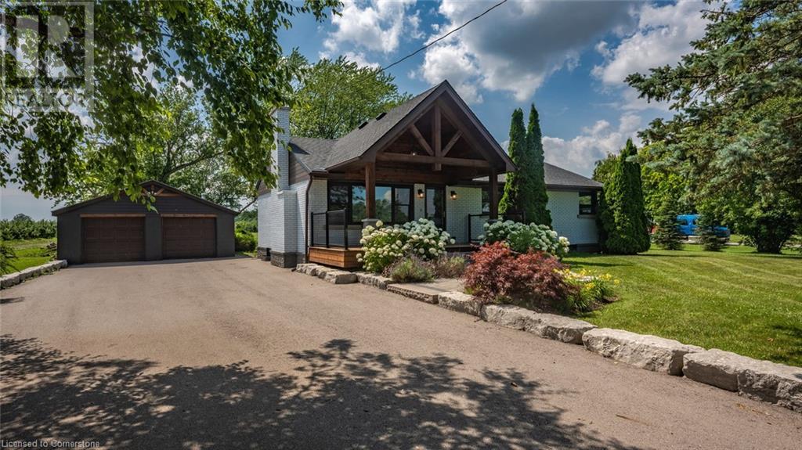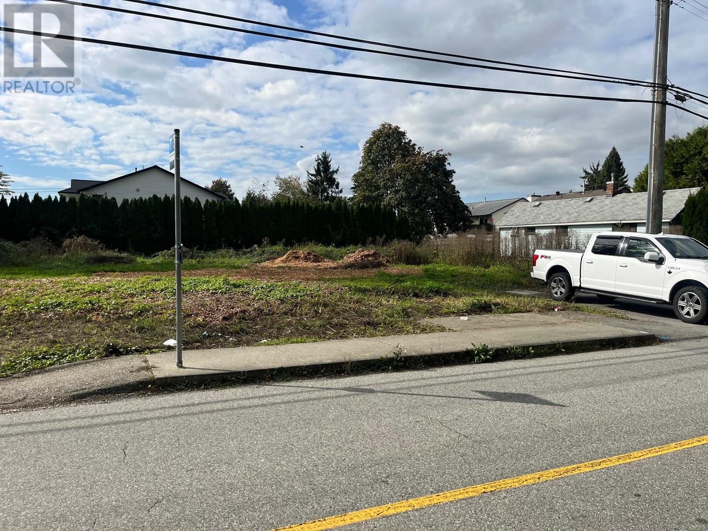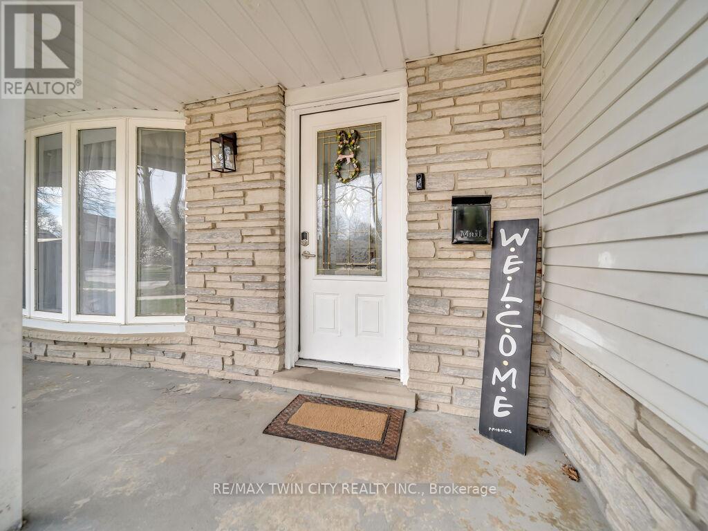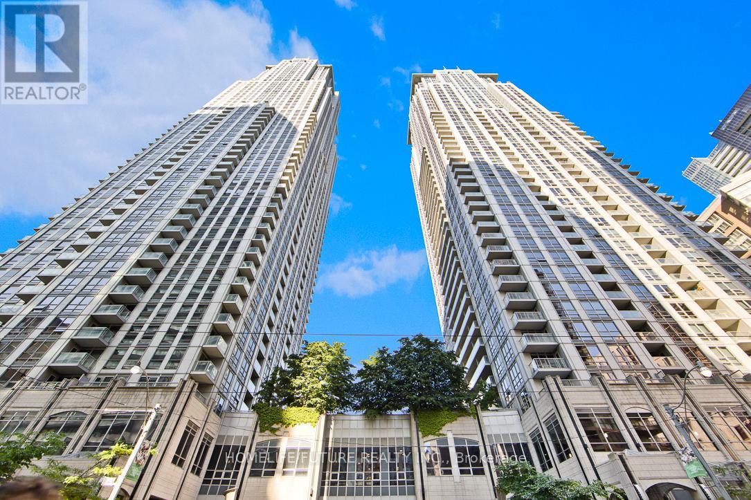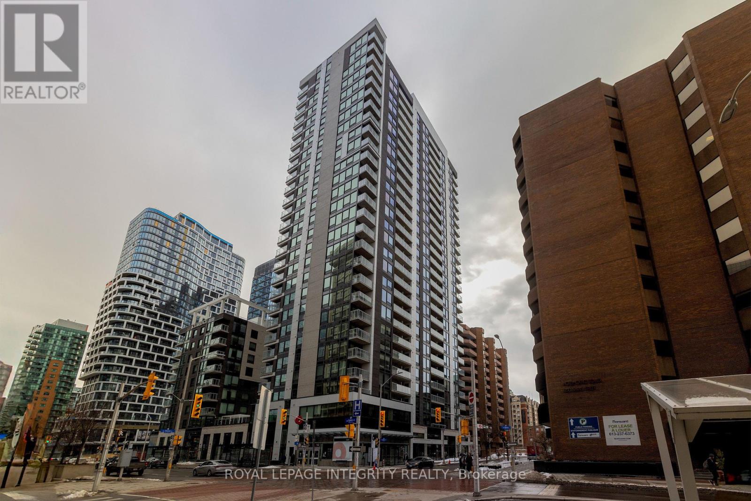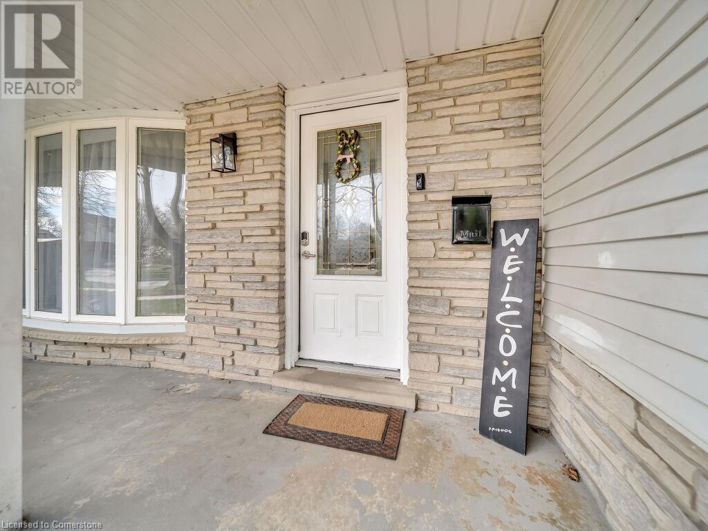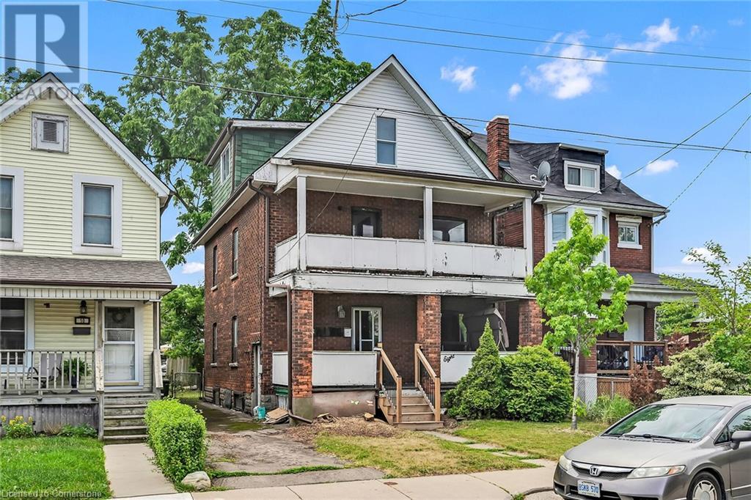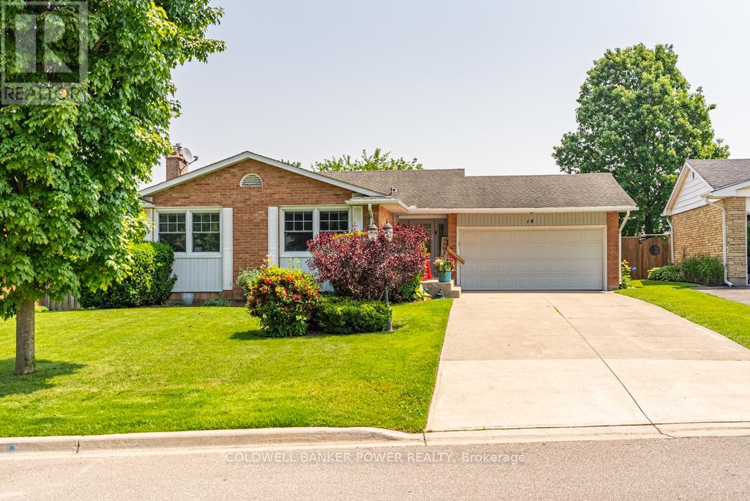555 James Street
Delhi, Ontario
Ready to take your business to the next level? This exceptional commercial property, located in a high-exposure area with steady traffic, presents a fantastic opportunity. Currently operating as an auto repair shop, the building is zoned CS, offering flexibility for a wide variety of business types—from. The property includes six spacious drive-in bay doors (five measuring 10' x 10' and one at 12' x 10'), along with a storefront entrance, reception counter, and waiting area. Both ground-floor and upper-level offices provide functional workspace, while additional upper storage provides plenty of room for inventory or equipment. A fenced and paved yard at the rear, ideal for parking or outdoor storage, and prominent signage options are available both roadside and on the building for maximum visibility. Vendor Take-Back (VTB) financing may be possible for interested Buyers. Don’t let this versatile, high-potential space pass you by! (id:60626)
Van Londersele Real Estate Brokerage Ltd.
2 Cherry Blossom Lane
St. Thomas, Ontario
Immaculate 3 bedroom, 2 bathroom bungalow on a quiet cul-de-sac in a desirable, family-friendly neighbourhood. This beautifully maintained home features a bright open-concept layout, vaulted ceilings, hardwood flooring, Hunter Douglas blinds, and extensive upgrades. The spacious living area includes a gas fireplace with a porcelain facade, the kitchen offers granite countertops, soft-close cabinetry, upgraded uppers, island seating for six (stools included), and newer stainless steel appliances including a double oven. A dedicated dining area just off the kitchen offers a practical space for daily meals or special occasions. With room to comfortably seat four to six, it flows seamlessly from the kitchen, making it ideal for casual family dinners or entertaining guests.The primary suite is a private retreat with walk-in closet, linen cupboard, and a spa-like 3 piece bathroom with walk-in shower, quartz vanity, heated porcelain floors, and heated towel rack. The main floor laundry with newer appliances offers potential to convert into a 2-piece bath, with a second laundry in lower level. The fully finished basement features upgraded laminate flooring, a spacious family/TV room with a custom wall unit, recessed 50' Napoleon electric fireplace, and a 50" Sony TV (included), along with a 4-piece bathroom boasting a quartz vanity and heated floors. A separate exercise room offers great flexibility, perfect for a playroom, hobby space, or bonus area. Enjoy the fully fenced backyard with tumble stone patio, paving stone walkway, gazebo, shed, and underground drainage to the street. Additional features include newer carpet in bedrooms, gas BBQ hookup, newer windows and patio door, two gated entries, newer front entrance, and a front porch with railing and privacy blind. Mechanical updates: tankless water heater (2023), furnace with humidity control (2023), ERV system (2022), monitored alarm, and annually treated driveway. A turnkey gem in a peaceful and convenient location. (id:60626)
RE/MAX Centre City Realty Inc.
20 Old Farm Road
Brantford, Ontario
Discover this charming 3+1 bedroom, 2-bath bungalow that combines modern living with comfort. The heart of the home features a beautifully updated customkitchen in 2018 included extra drawer storage, dishwasher with matching panel all this seamlessly flowing into the dining and living areas, perfect for entertaining and family gatherings. The upstairs bath had updates in 2019 and the solar panels were added in 2019 and the contract can be transferred to the new owner. Enjoy a large rec room in the basement with the woodburning fireplace, offering ample space for relaxation and recreation, complete with a full bath featuring heated floors for added luxury. The woodburning fireplace has been used and enjoyed by the sellers. Additional highlights include a workshop and a shed for extra storage solutions, ensuring you have everything you need at your fingertips. The fenced yard provides privacy and a safe space for outdoor activities. This home is an ideal retreat for those seeking both style and functionality. Don't miss your chance to make this gem your own! (id:60626)
Coldwell Banker Peter Benninger Realty
26 Simcoe Boulevard
Simcoe, Ontario
Beautifully Renovated 2+2 Bedroom Brick Bungalow in Simcoe! Welcome to this stunning, fully updated home offering 4 spacious bedrooms and 2 modern bathrooms—perfect for a growing family. Step inside to a generous foyer that opens into a bright living room featuring an oversized window, cozy fireplace, and a stylish white kitchen with stainless steel appliances. Adjacent to the living area, you'll find a versatile TV room and a large dining/sitting area with walkout to the back deck—ideal for hosting or relaxing. The main level boasts 2 spacious bedrooms and a beautifully finished 5-piece bathroom, all in calming neutral tones. The fully finished basement offers a large rec room, 2 additional bedrooms, a 3-piece bathroom, laundry room, and ample storage in the utility area. This home has been extensively renovated since 2022. Additional features include a 2-car attached garage, parking for 4 vehicles, and a partially fenced backyard—perfect for unwinding or entertaining. Don’t miss your chance to call this move-in-ready home yours. Book your showing today! (id:60626)
Century 21 Grand Realty Inc.
Royal LePage Trius Realty Brokerage
18 Old Farm Road
Brantford, Ontario
This charming, well-cared-for custom bungalow sits on a beautifully landscaped, oversized lot in a prime Brantford location. With two spacious living rooms and plenty of room for every member of the family, it offers comfort, space, and versatility. Whether you're hosting family gatherings or entertaining friends, this home is perfect for creating lasting memories. Just minutes from schools, major shopping centres and with quick access to Hwy 403 and Hwy 24, it's a rare blend of convenience and character. A long list of updates provides peace of mind, including: roof gutters (2025), entrance door (2017), veneer stone (2024), kitchen countertop (2019), upper-level windows (2019), lower-level windows (2017), dishwasher (2025), stone oven with air fry feature (2021), range hood (2021) and fridge (2025). (id:60626)
Century 21 Right Time Real Estate Inc.
115 Metcalfe Street
Ingersoll, Ontario
ABSOLUTELY IMMACULATE CUSTOM-BUILT RAISED BUNGALOW IN INGERSOLL OFFERING OVER 2,500 SQ FT OF FINISHED LIVING SPACE ON A LARGE, BEAUTIFULLY MAINTAINED LOT. THIS 2+2 BEDROOM, 3 FULL BATH HOME FEATURES 9-FT CEILINGS, HARDWOOD AND CERAMIC FLOORING ON THE MAIN LEVEL, AND A BRIGHT OPEN-CONCEPT LAYOUT. THE EAT-IN KITCHEN INCLUDES PATIO SLIDERS LEADING TO A SPACIOUS DECK, PERFECT FOR OUTDOOR ENJOYMENT. THE PRIMARY BEDROOM BOASTS A PRIVATE ENSUITE, WHILE THE LOWER LEVEL OFFERS A MASSIVE RECREATION ROOM IDEAL FOR ENTERTAINING OR FAMILY RELAXATION. CAR AND RV ENTHUSIASTS WILL LOVE THE OVERSIZED DOUBLE GARAGE WITH 9-FT DOORS, PARKING FOR UP TO 10 VEHICLES, AND A FULL RV HOOK-UP WITH 50 AMP OUTLET. ADDITIONAL FEATURES INCLUDE 3 STORAGE SHEDS, 200 AMP SERVICE, AND A HOME THAT HAS BEEN MAINTAINED IN LIKE-NEW, MOVE-IN READY CONDITION. THIS IS A GREAT OPPORTUNITY TO OWN A CUSTOM BUNGALOW IN A SOUGHT-AFTER AREA OF INGERSOLL. BOOK YOUR PRIVATE SHOWING TODAY! (id:60626)
RE/MAX Real Estate Centre Inc.
905 Blueline Road
Simcoe, Ontario
Embrace Tranquil Country Living Just Minutes from Simcoe. Discover the perfect blend of countryside peace and modern comfort in this fully updated bungalow, situated on a generous 0.68-acre lot just outside of Simcoe. With a harmonious mix of rustic beauty and contemporary finishes, this property is an ideal retreat that still keeps you close to all the essentials of town life.Step into a bright, open-concept main floor filled with sunlight, where the spacious living room flows effortlessly into a thoughtfully renovated kitchen. Boasting abundant cabinetry and counter space, the kitchen is ideal for daily meal prep and entertaining. The adjacent dining area creates a warm, welcoming space for family dinners and social gatherings.The main level features three well-sized bedrooms, each offering ample closet storage, along with a stylish 4-piece bathroom. Head down to the finished basement where a large recreation room awaits—perfect for movie nights or game days—alongside a flexible additional room that can serve as a fourth bedroom, home office, or study area. Step outside to enjoy the peaceful surroundings on either the charming covered front porch or the covered back deck—ideal spots for morning coffee or evening barbecues. The expansive backyard offers endless potential for outdoor enjoyment, whether it’s gardening, playing, or simply relaxing in nature. Additional highlights include a detached 28' x 24' two-car garage offering plenty of space for parking and storage, and an insulated 12' x 28' (336sqft) multi-purpose shed complete with a built-in bar—perfect for entertaining guests or enjoying some quiet downtime.Located just a short drive from Simcoe’s schools, shops, and restaurants, this property offers the best of both worlds: peaceful rural living with everyday convenience close by. Whether you're in search of a family home or a private country getaway, this one checks all the boxes. Schedule your viewing today—your slice of country paradise is waiting! (id:60626)
Van Londersele Real Estate Brokerage Ltd.
12 Deerpark Crescent
Pelham, Ontario
Stunning and updated all brick bungalow in a highly sought after location on a quiet tree lined crescent with no rear neighbours! Backing onto a wooded area of Steve Bauer trail, this property offers the ultimate serene park-like setting which is sure to impress. You'll love all the updates in this home which offers nearly 1800 sq ft of finished living space. The stunning open concept kitchen has been fully updated and is truly a showstopper with quartz counters, plenty of counter space, breakfast bar area, modern white cabinetry to the ceiling, stainless steel appliances and tile backsplash. The living room features a fireplace and patio doors that lead to a large sunroom. Spend your days lounging in your private sunroom overlooking the treed backyard! The 5pc main floor bathroom has been fully updated with a large glass and custom tile shower, separate soaker tub, a gorgeous vanity with double sinks and marble counters. The large primary bedroom offers a wall to wall built-in closet storage system. A large dining room, convenient main floor laundry, inside access to the double garage, and 2 additional guest bedrooms complete the main level. The lower level is finished with a 2pc bath and large rec room with custom built-in storage system. Other updates and features include engineered hardwood flooring (2020), updated doors and windows throughout the years, updated modern front door (2023), shed (2024), garage door (2023), indoor/outdoor carpet in sunroom (2022). Don't miss your opportunity to enjoy this sprawling bungalow on one of the nicest streets in Fonthill! (id:60626)
Century 21 Heritage House Ltd
308 - 150 Wilson Street W
Hamilton, Ontario
Welcome home to 308-150 Wilson Street West Ancaster. Recently renovated prime corner suite and rarely offered for sale. South and east facing windows fills this residence will natural light. No unit above. Large approx (1600) sq ft 3 bedrooms and 2 full bathrooms. 4 piece ensuite with glass shower. Deep soaker tub in 2nd bathroom. No carpet. Living/Dining area overlooks large ultra private east facing balcony. Eat in kitchen with new appliances. Large storage/pantry and laundry room in suite. Also has 2 deeded parking spots in heated underground garage. Perfectly situated in a prime location within the building. Enjoy the ease and peace of mind with 'lock and go' lifestyle unit 308 provides. Well managed and low maintenance community. Bright, stylish and move in ready with spacious principal rooms and thoughtful upgrades. Freshly painted. Walk to shops, bank, dining and trails - this is downtown Ancaster living at its finest. (id:60626)
RE/MAX Escarpment Realty Inc.
150 Wilson Street W Unit# 308
Ancaster, Ontario
Welcome home to 308-150 Wilson Street West Ancaster. Recently renovated prime corner suite and rarely offered for sale. South and east facing windows fills this residence will natural light. No unit above. Large approx (1600) sq ft 3 bedrooms and 2 full bathrooms. 4 piece ensute with glass shower. Deep soaker tub in 2nd bathroom. No carpet. Living/Dining area overlooks large ultra private east facing balcony. Eat in kitchen with new appliances. Large storage/pantry and laundry room in suite. Also has 2 deeded parking spots in heated underground garage. Perfectly situated in a prime location within the building. Enjoy the ease and peace of mind with 'lock and go' lifestyle unit 308 provides. Well managed and low maintenance community. Bright, stylish and move in ready with spacious principal rooms and thoughtful upgrades. Freshly painted. Walk to shops, bank, dining and trails - this is downtown Ancaster living at its finest. (id:60626)
RE/MAX Escarpment Realty Inc.
159 Mcguire Beach Road
Kawartha Lakes, Ontario
Welcome to 159 McGuire Beach Road on Canal Lake! This delightful detached bungalow home or cottage situated on a huge 70ftx365ft lot boasts three bedrooms, two bathrooms, and beautiful wood finishes throughout, complemented by vaulted ceilings and skylights. As you step inside, you will be greeted by a spacious mudroom that leads to an open-concept kitchen, living, and dining area with a stunning lake view!! The large primary bedroom features two closets, a two-piece ensuite bathroom, and awesome water views. Two additional bedrooms and a three-piece bathroom offer plenty of space for family and guests. The main floor also includes a convenient laundry room and a spacious utility room with lots of storage.Outside, you'll find a covered deck, an 18x24 boathouse with a rail system for boat docking, and a roomy 22x20 detached two-car garage with an automatic door opener. Recent updates include a four-zone mini-split heat pump and air conditioner system, a water filtration system, a covered porch, a playground set, and a fully covered deck. Canal Lake offers fantastic fishing and boating as part of the Trent-Severn Waterway, providing easy access to Lake Simcoe, Mitchell Lake, and Balsam Lake. Don't miss out on the opportunity to live in this serene community, just minutes from Kirkfield and Highway 12! Approx. 1hr - 1.5hr from GTA! (id:60626)
Pinnacle One Real Estate Inc.
63 Horrigan Road
Tweed, Ontario
Come and see the Beautiful setting of this Century Farmhouse! Set back from a quiet country road, this home has been in the same family for 119 years! This 2-storey brick house has a large eat-in kitchen with original hardwood floors and exposed brick, a family room with lots of natural light, and a living room with a cozy woodstove. There is a main floor bedroom plus 3 more upstairs including a huge primary, and also an unheated storage room which could be converted. The 99 acres has approximately 25 acres of hay fields, a large portion of rough pasture, and the remainder is wetlands with a portion of the E.O.T.A crossing it at the rear. The property would make an ideal hobby farm with the added bonus of hunting/recreational land and the trail access for 4-wheeling. (id:60626)
RE/MAX Quinte Ltd.
56 Lucas Lane
Ajax, Ontario
Water and Building insurance Included In incredibly low maintenance fee! This Gorgeous 3 bedroom, 3 bathroom detached Home has been meticulously renovated to offer a fresh and modern living space. From the moment you enter, you'll be captivated by the open concept layout that seamlessly blends elegance and comfort.The spacious living area is perfect for entertaining, filled with natural light that spills in through expansive windows, creating a warm and inviting ambiance. A Lovingly finished basement with newer 3 pc Bathroom provides a great sanctuary for guests or an escape from your perfect children! The contemporary kitchen checks all the boxes, featuring sleek finishes and ample counter space to prepare your favorite meals.Step outside to your generously sized lot, ideal for outdoor gatherings, gardening, or simply enjoying the tranquil surroundings. Whether you're hosting friends or enjoying a quiet evening, this home offers the perfect backdrop.Don't miss the opportunity to own this beautiful Home that combines all the amenities of South Ajax living with all the modern comforts you could wish for. (id:60626)
Our Neighbourhood Realty Inc.
347 Nelson Hill Road
Milford, Nova Scotia
Stunning setting for this wonderfully spacious family home on a hobby/horse property consisting of 6.3 acres with gorgeous panoramic views. Drive 10 minutes from Hwy 102 on a paved road to this tranquil piece of paradise. Instantly fall in love with the charm & character featured throughout. A spacious foyer welcomes you to a lovely wood staircase & access to convenient main floor office, French doors lead to the living and Family Room (with beautiful brick fireplace to cozy up by) both open to a large Dining Room and Kitchen with lots of storage. Kitchen is ideal for the family to gather in the heart of the home, has a lovely farmhouse apron sink, stainless steel appliances, a separate wood fired cooking stove (oh the bread you can bake!), breakfast area leading to the wrap around deck, & access to a mud room. Four bedrooms up, two bathrooms (3pc up, 3pc on main), walk up attic for storage and unfinished basement. Ducted Heat Pump comfort throughout. Three fantastic out buildings include a huge 40x30 separate insulated & wired two car garage with bonus space previously rented as a 1bdrm suite (bathroom, mini kitchenette but concrete floor) or great for games room PLUS a 36x25 Garage with 13 high ceilings, a hoist and upper loft, AND a 57x36 horse barn including five box stalls, tack room, sawdust room, hay loft, turn out, and paddock this property is just waiting for a new family to make it home. So much potential. (id:60626)
Plumb Line Realty Inc. - 12234
Lot 10 Concession 1
Chapleau, Ontario
Waterfront Acreage! So many possibilities for this property in unorganized township! This approx 124 acres of undeveloped land is accessible partially by road and has access to power. Build your dream home just a short drive from Chapleau, ON. Call today for more information. The map included in the listing is not a true representation of property listed. Buyer to confirm measurements and boundaries. (id:60626)
Exit Realty True North
11145 Princess Street
Maple Ridge, British Columbia
Beautiful, flat 5385 sf, 59.885X89.819 with tons of potential! Zoned R-1. Just minutes from Golden Ears Bridge, West Coast Express, schools, hospital, transit, shopping, restaurants and natural trails/parks. (id:60626)
One Percent Realty Ltd.
75 Bettley Crescent
Kitchener, Ontario
Welcome to 75 Bettley Crescent! This fully renovated & charming side-split home offers a thoughtfully designed, family-friendly layout on a beautiful corner lot surrounded by majestic, mature trees. Step inside to a welcoming foyer that leads up to a spacious living area, featuring elegant laminate flooring & expansive bay windows that fill the space with natural light. The open-concept design flows seamlessly into the dining room. Stunning white kitchen boasts ample cabinetry, dazzling backsplash, massive island & picturesque window overlooking the backyard oasis. This thoughtfully designed home offers 3 generously sized bedrooms, each with ample closet space, along with 2 beautifully renovated bathrooms. The luxurious 6pc main bath features dual sinks, standing shower & soaker tub. Downstairs, Fully Finished basement offers the potential for an in-law suite with a separate walk-up entrance. Updated light fixtures, Rec room, captivating stone fireplace, A convenient 3pc bath & carpet-free flooring enhance this space. Outside, is the fully fenced backyardan ideal setting for outdoor dining, BBq's or relaxation. With the City of Kitcheners recent changes allowing up to 4 living units on a single residential lot, this corner property presents an excellent opportunity for future development as a 4-plex or a duplex with an accessory dwelling unit, perfect opportunity either for independent living for a family member or as an income-generating unit to help offset your mortgage. Situated in the Heritage Park neighborhood, this home is just moments from top-rated schools, parks, shopping, Stanley Park Conservation Area & Hwy 401. Recent upgrades include blown-in ceiling insulation (2019), fresh paint, new laminate flooring, upgraded bathrooms, new pot lights, light fixtures & updated electrical & plumbing (all completed in 2022), brand-new electrical panel, tankless water heater & a new furnace (all in 2024). Make this yours before its gone, Book your showing today! (id:60626)
RE/MAX Twin City Realty Inc.
1619 16 St Nw
Edmonton, Alberta
Welcome to this beautifully designed, nearly 2,500 sq ft home offering space, style, and functionality. Featuring 5 bedrooms above grade—including one on the main floor with a full bath—this home is perfect for families, guests, or multi-generational living. The main level includes a bright open-concept kitchen plus a separate spice kitchen for extra cooking space. Upstairs, you’ll find 4 spacious bedrooms, including a master with a private ensuite and another full bath for the rest of the family. The fully finished basement has its own side entrance, 2 more bedrooms, and plenty of space—or extended family. Complete with a double car garage and conveniently located close to schools, shopping malls, rec center, and major highways. (id:60626)
Real Broker
4211 - 763 Bay Street
Toronto, Ontario
A MUST SEE, Experience The Ultimate Luxury, Urban Living On Prestigious Bay Street Corridor, A Rare CORNER, Spacious & Rarely Available High 42nd Floor Unit W/Breathtaking City & Distant Lake View Through Floor To Ceiling Windows. $$$ SPENT, Beautifully UPGRADED To Reflect The Modern Trend. Fresh Paint, High End Waterproof Plank Vinyl Flooring, Gourmet Kitchen W/B. New Beautiful Quartz Countertop & Qtz Backsplash, B. New St/Steel Stove With AIRFRY Oven, B/New Powerful St/Steel, Range Hood. Large Under Mount St/Steel Kitchen Sink W/New Faucet, UTILITIES INCLUDED In Maintenance, Direct Indoor Access To TTC Subway, Shops, Food Court, Grocery, Bank, Walk To UofT Ryerson, Hospital. Walk Score 98. (id:60626)
Homelife/future Realty Inc.
2005 - 340 Queen Street
Ottawa, Ontario
Step into this 910 sqft 2-bedroom 2 bathroom with views of the Ottawa River and Gatineau Hills. Upgraded condo offers a bright & open layout living & dining room space with hardwood floors throughout. The open kitchen boasts modern cabinetry, quartz countertop and stainless steel appliances. Primary bedroom with his & hers closets, bright and modern designed ensuite with standing shower, quartz countertop & linen closet. Second bedroom with northern views and another full bathroom complete the unit. The unit also has in-unit stackable laundry, 1 storage unit and 1 underground parking space. The building amenities include, fitness center, pool and rooftop terrace. The lobby has a concierge/security on staff for added security and peace of mind for the residents and its guests. The Lyon LRT station is just under your building! Located in the business district. Walking distance to Parliament Hill. Welcome to the Claridge Moon! (id:60626)
Royal LePage Integrity Realty
75 Bettley Crescent
Kitchener, Ontario
Welcome to 75 Bettley Crescent! This fully renovated & charming side-split home offers a thoughtfully designed, family-friendly layout on a beautiful corner lot surrounded by majestic, mature trees. Step inside to a welcoming foyer that leads up to a spacious living area, featuring elegant laminate flooring & expansive bay windows that fill the space with natural light. The open-concept design flows seamlessly into the dining room. Stunning white kitchen boasts ample cabinetry, dazzling backsplash, massive island & picturesque window overlooking the backyard oasis. This thoughtfully designed home offers 3 generously sized bedrooms, each with ample closet space, along with 2 beautifully renovated bathrooms. The luxurious 6pc main bath features dual sinks, standing shower & soaker tub. Downstairs, Fully Finished basement offers the potential for an in-law suite with a separate walk-up entrance. Updated light fixtures, Rec room, captivating stone fireplace, A convenient 3pc bath & carpet-free flooring enhance this space. Outside, is the fully fenced backyard—an ideal setting for outdoor dining, BBq's or relaxation. With the City of Kitchener’s recent changes allowing up to 4 living units on a single residential lot, this corner property presents an excellent opportunity for future development as a 4-plex or a duplex with an accessory dwelling unit, perfect opportunity either for independent living for a family member or as an income-generating unit to help offset your mortgage. Situated in the Heritage Park neighborhood, this home is just moments from top-rated schools, parks, shopping, Stanley Park Conservation Area & Hwy 401. Recent upgrades include blown-in ceiling insulation (2019), fresh paint, new laminate flooring, upgraded bathrooms, new pot lights, light fixtures & updated electrical & plumbing (all completed in 2022), brand-new electrical panel, tankless water heater & a new furnace (all in 2024). Make this yours before its gone, Book your showing today! (id:60626)
RE/MAX Twin City Realty Inc.
8 Morris Avenue
Hamilton, Ontario
Legal brick *fourplex* in the heart of Hamilton, easy access to stores, schools, and transit -- the upcoming LRT will be right around the corner! Main floor has a living room, 2 bedrooms, kitchen & 4 piece bath. Second floor has living room, 2 bedrooms, kitchen & 4 piece bath. Third floor has living room, 1 bedroom, 1 den, kitchen & 4 piece bath. Basement has bachelor unit with kitchen & 4 piece bath. House needs work but roof and furnace updated (2021). Great income maker - choose your own tenants! Being sold as is, where is (id:60626)
Royal LePage State Realty Inc.
45 16388 85 Avenue
Surrey, British Columbia
Welcome to Camelot Village! This bright, super clean, and well-maintained 3 bed, 2 bath townhome is located in one of the best spots in the complex-quiet, private, and ideally positioned. Enjoy a walk-out yard off the main floor, perfect for summer BBQs or letting the kids play, plus a rare parking pad in front of the garage. Inside, the spacious layout offers a large kitchen with plenty of storage, open-concept living and dining areas, and three generously sized bedrooms upstairs. This is a well-run, family-friendly complex with low-maintenance living. Located in the heart of Fleetwood, just steps to parks, top-rated schools, Surrey Sports & Leisure Centre, transit, and all amenities. A fantastic place to call home! (id:60626)
RE/MAX Treeland Realty
14 Cowan Avenue
London South, Ontario
Welcome to Your Forever Home in Lockwood Park! Tucked away in a nice neighborhood, this beautifully updated 4-bedroom, 2-bathroom backsplit offers the perfect blend of comfort, character, and convenience. From the moment you step inside, you'll feel the warmth of a home that's been thoughtfully cared for and tastefully upgraded. The bright, sun-filled eat-in kitchen has been transformed with refaced cabinets, new countertops, a sleek tile backsplash and floor, modern sink, and built-in dishwasher-perfect for everything from busy weekday breakfasts to weekend baking marathons. The spacious living room invites relaxation with updated flooring, a cozy gas-fitted fireplace, and a new ceiling fan to keep things comfortable year-round. Upstairs, you'll find two generous bedrooms and a beautifully updated bathroom featuring a deep soaker tub (2017) and a bidet-equipped toilet (2014) your own private spa at the end of the day. Two more bedrooms on the lower level offer flexibility for guests, teens, or the ideal home office setup. In 2024, stylish new laminate flooring was added to the lower level and storage room, giving the space a fresh, modern feel. Step outside and fall in love with the backyard-a secluded, resort-style retreat surrounded by lush landscaping. Enjoy long summer days by the 32x16-foot in-ground pool , upgraded with a new filter and liner (2012) and a gas heater (2021) so you can enjoy the season even longer. A new retaining wall (2016) adds structure and charm, while mature greenery ensures complete privacy. With all windows and exterior doors replaced in 2010, this home is as efficient as it is stylish. Located close to excellent schools, parks, and all the amenities you need, this is more than a house-its a lifestyle. Don't miss your chance to make it yours. (id:60626)
Coldwell Banker Power Realty

