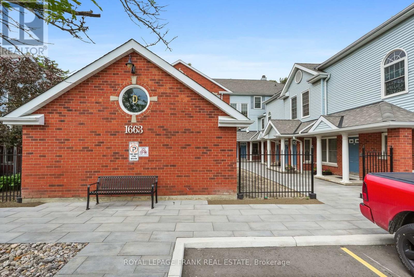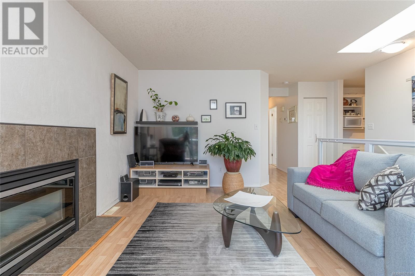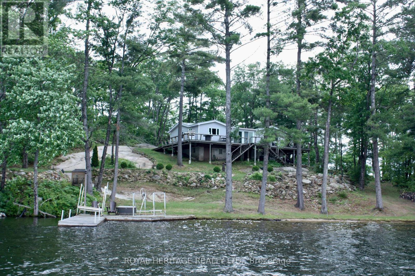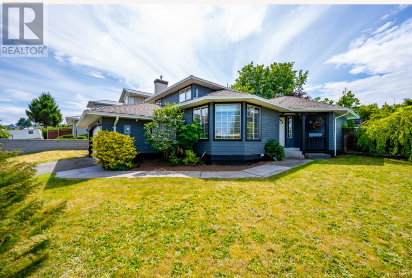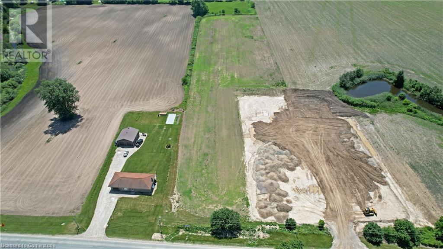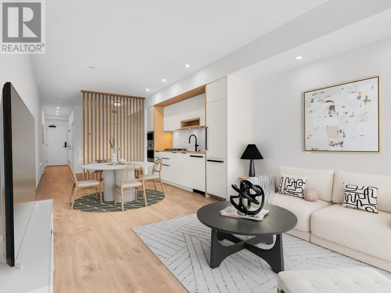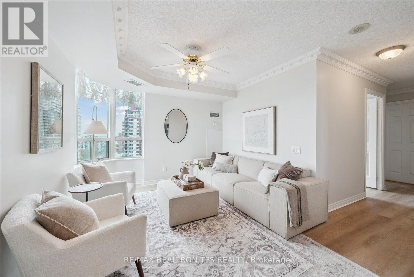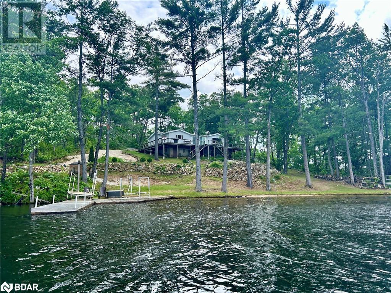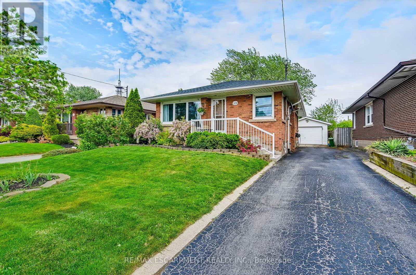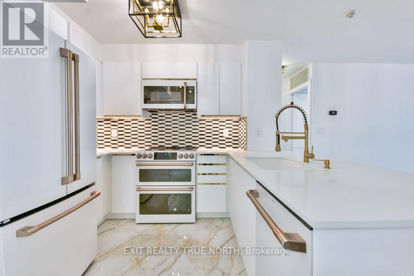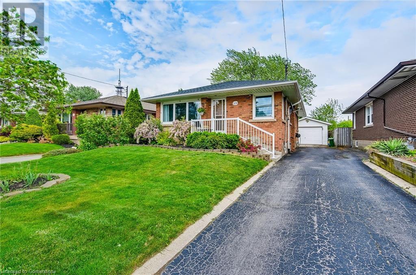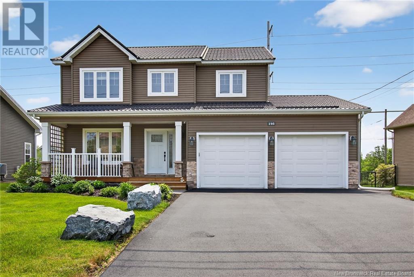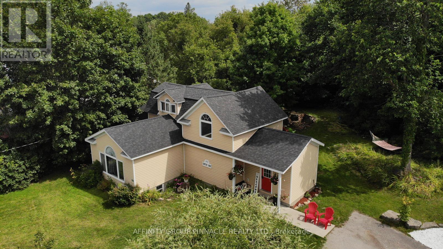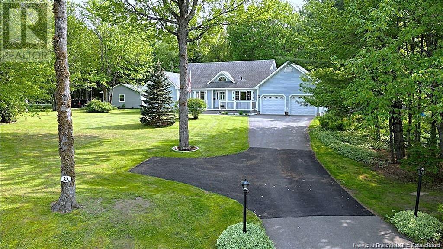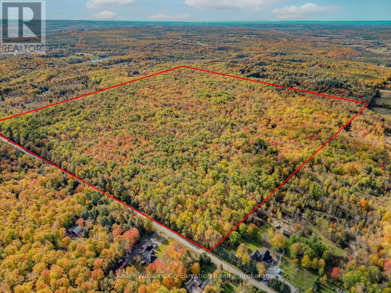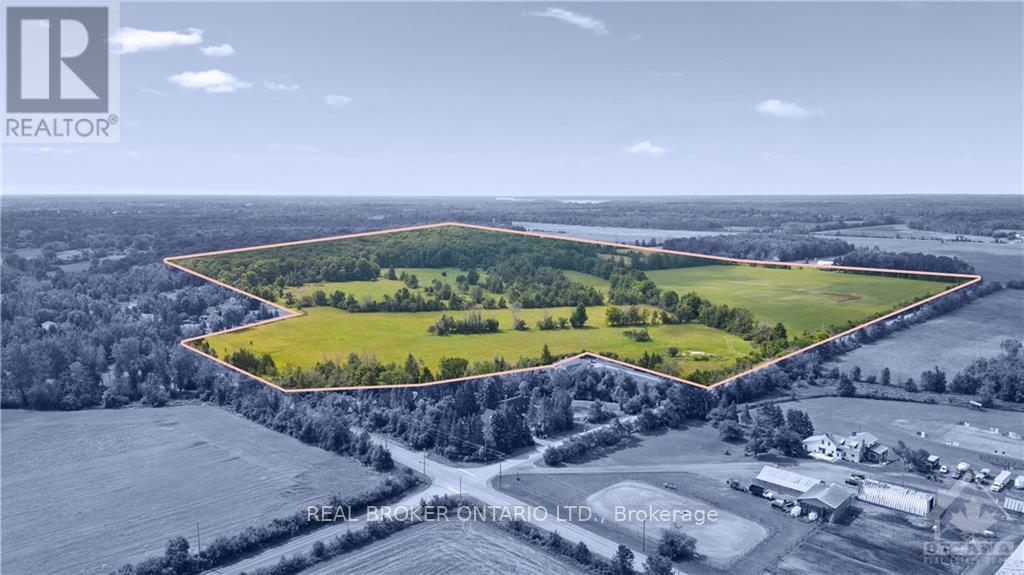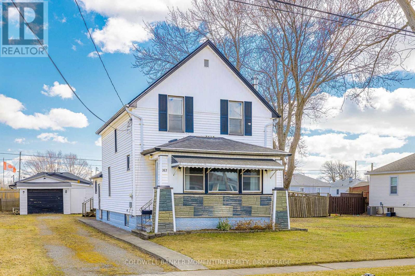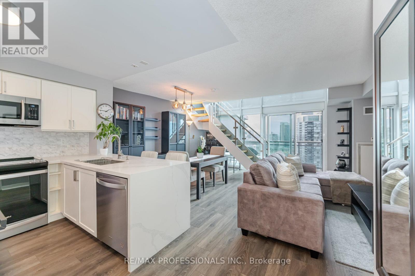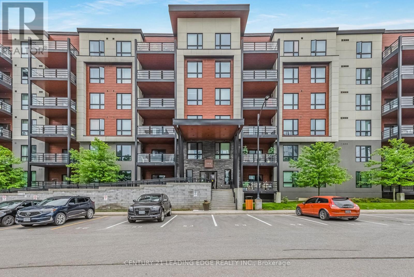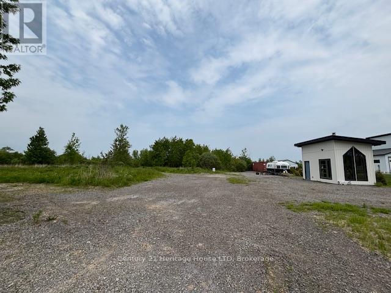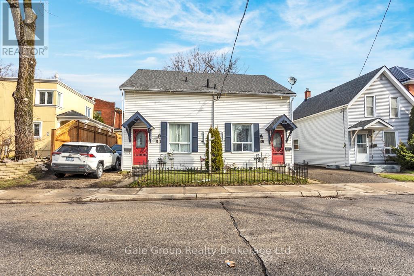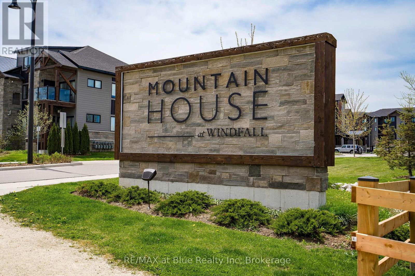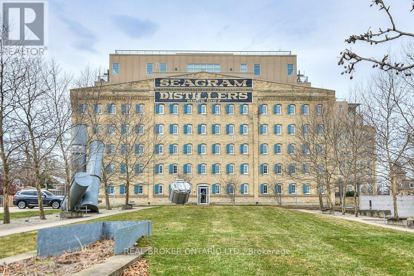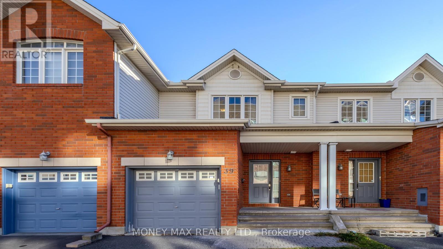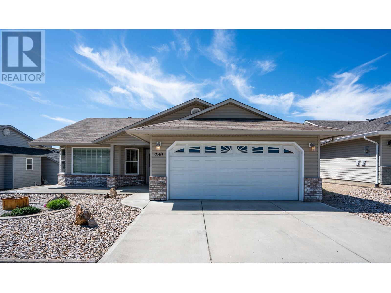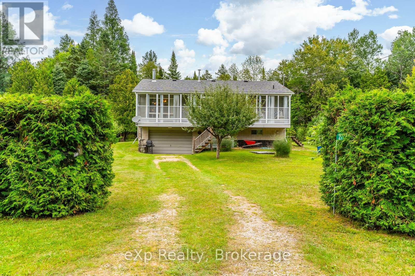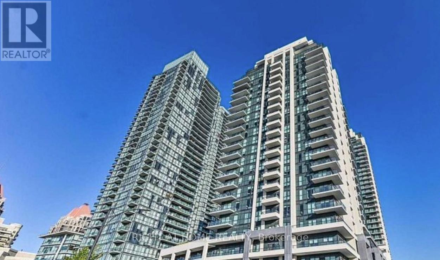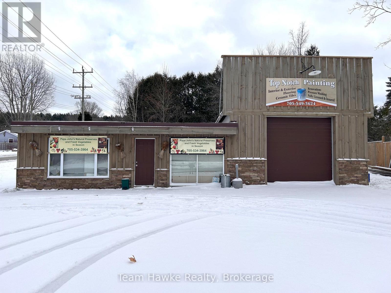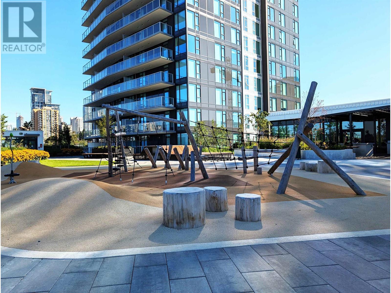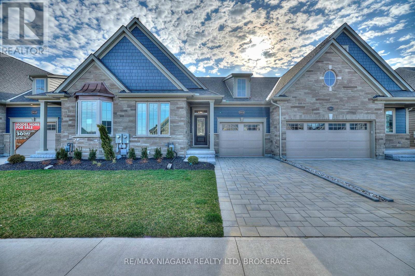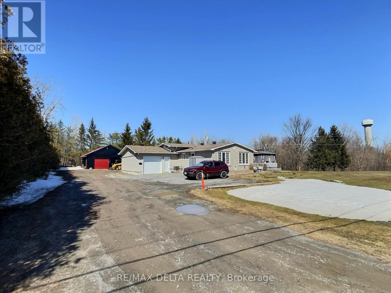D-13 - 1663 Nash Road
Clarington, Ontario
Welcome to Parkwood Village a hidden gem in a prime location! This dreamy 1,455 sq ft condo checks all the boxes. From the moment you walk in, you'll feel the warmth and sophistication of this beautifully updated space. The layout is spacious and bright, featuring a welcoming living and dining area with a cozy electric fireplace and a walkout to your own private patio, perfect for your morning coffee or a quiet evening to unwind. The kitchen is a standout with stainless steel appliances, a generous eat-in area, and a walk-in pantry (yes, a pantry!). The primary bedroom feels like a true retreat with double closets and a renovated ensuite. You will also find two more large bedrooms with great closet space, a second updated bathroom, and convenient in-suite laundry. It is bungalow-style living at its best, everything is on one level, so its easy and comfortable. No stairs, no shovelling snow, no cutting grass. Just lock the door and go whenever you please. Whether you are upsizing, downsizing, or right-sizing, this condo offers the space, style, and freedom you have been looking for. Come and see it ! You fall in love! (id:60626)
Royal LePage Frank Real Estate
3962 Rock City Rd
Nanaimo, British Columbia
Beautifully cared for and move-in ready, this inviting 4-bedroom + flex, 3-bathroom half duplex offers over 1,900 sq ft of bright, functional space. Upstairs features three comfortable bedrooms, including a generous primary with en-suite. Downstairs, a flexible layout with separate entrance, fourth bedroom, full bath, and bonus room offers ideal space for guests, extended family, or suite potential. Warm natural light, a cozy gas fireplace, and thoughtful touches throughout create a true sense of home. Outside, enjoy a private tiered garden patio and relaxing hot tub—perfect for unwinding. Situated on a spacious lot with a backyard garden and ample parking, this home is located in a family-friendly neighborhood near schools, beaches, parks, and trails. A special opportunity in a central, connected community. (id:60626)
Exp Realty
385 Island 38
Havelock-Belmont-Methuen, Ontario
Welcome to this stunning cottage nestled on the shores of Kasshabog Lake. This beautifully appointed island property offers the perfect blend of modern comforts and rustic charm. Bathed in natural light, the open concept sleek freshly updated kitchen, plus living/dining areas create a warm and inviting atmosphere, perfect for entertaining or relaxing. Enjoy a morning coffee or family meal on the deck overlooking the lake. 3 cozy bedrooms offer peace and relaxation after a day out on the water or enjoying the landscaped yard. The sand entry to the lake makes this a great options for those with little ones or grabbing a chair and sitting with your toes in the sand. Outdoor enthusiasts will delight in the abundance of water activities to partake on this family friendly lake. Enjoy the privacy on this half acre waterfront parcel just a short boat ride from the mainland. (id:60626)
Royal Heritage Realty Ltd.
2610 Seymour Pl
Campbell River, British Columbia
Welcome to this spacious 3-bedroom plus den (or 4th bedroom), 3-bathroom home in the highly sought-after Georgia Park neighborhood of Willow Point! Situated on a large corner lot, this beautiful split-level home offers over 2,000 sq ft of well-designed living space, perfect for families. This bright, sunny home has the convenience of both a formal dining room large enough to host those big family dinners and a sunny eating nook to enjoy your morning coffee. There is a cozy gas fireplace in the family room, adding warmth and ambiance, plus beautiful natural light coming through the large bay window in the living room. The upper floor boasts 3 bedrooms, including a primary suite with a private ensuite and a large main bath. The den, laundry and additional living space on the main floor provide flexibility to suit all needs. Step outside to the inviting backyard, complete with a patio and fire pit—ideal for relaxing or entertaining. This home has it all with its ideal layout and location. (id:60626)
RE/MAX Check Realty
1513 Shediac River Road
Shediac River, New Brunswick
If youre seeking peace, tranquility, and the chance to reconnect with nature, look no further! This stunning custom scribed log home, set on 3.33 acres of serene land, is nestled along the Shediac River, offering the perfect escape from the hustle and bustle of everyday life. Surrounded by wildlife, this property is an oasis of calm. The main floor welcomes you with a beautiful sunroom, perfect for plant lovers, featuring a handmade built-in herb dryer. The spacious living room boasts a custom granite wood-burning fireplace, where you can imagine cozying up in a rocking chair with a warm drink as the cold winter months set in. The kitchen showcases light wooden cabinets and offers both an electric stove and a wood-burning stove for cooking. The adjoining dining room opens to a screened-in porch allowing you to enjoy meals surrounded by the sights and sounds of nature. A half bath completes the main level. Upstairs, the large master bedroom offers a private retreat, complete with a door leading out to a balcony with a stunning river view. Two additional bedrooms and a full bathroom provide ample space for family or visitors. Outside, youll find a storage shed for your tools and outdoor equipment. Spend your days soaking up the sun at your private dock or enjoy a peaceful kayak ride along the river. This hidden gem is just under 30 minutes from Moncton, providing the perfect balance of seclusion and convenience. Dont miss out on this opportunity to own a slice of paradise! (id:60626)
Keller Williams Capital Realty
707016 Township Road 2
Princeton, Ontario
Opportunity awaits with this almost 4 acre Residential zoned property. Close to both major highways, close to Brantford, Paris and Woodstock. Toyota is just up the road. Build your dream house or great development location. Take advantage of this rare listing before its gone. (id:60626)
Red And White Realty Inc.
311 2520 Guelph Street
Vancouver, British Columbia
If you´ve been waiting for the right spot (and the right price), this just might be the one! This bright, south-facing 1-bedroom corner unit at Habitat checks all the boxes-smart layout, quality finishes, and a location that puts you in the heart of Mount Pleasant. Inside, you´ll find clean, contemporary design: wide plank flooring, sleek matte cabinetry, quartz countertops, and a seamless Fulgor Milano appliances. Tech-forward perks include a secure package delivery system that notifies you with a code when parcels arrive. The rooftop is a real bonus, with views of the city and mountains, a BBQ, and a cozy fire pit. Plus, there's a shared workspace with a full kitchen-perfect for hybrid workdays. Includes 1 parking, 1 locker. Transit, shops, cafés, and breweries are all just steps away. Bonus: The future Mount Pleasant Station on the Broadway Subway (Millennium Line extension) is slated for completion around late 2027, and it´ll be just a few blocks away. (id:60626)
RE/MAX Masters Realty
2402 - 61 Town Centre Court
Toronto, Ontario
Unbeatable Value! Discover a rare opportunity to own this expansive 3-bedroom, 2 full bathroom corner suite in the highly sought-after Forest Vista by Tridel. Spanning 1,365 sq. ft., this bright and airy home offers a well-designed layout with breathtaking views. The large primary bedroom features a 4-piece ensuite and generous closet space, while the separate living and dining areas provide ample room for entertaining. The additional family room offers a perfect retreat, and the kitchen with a breakfast area is ideal for enjoying your morning coffee while soaking in the natural light. Freshly painted and luxe laminate flooring throughout adds to the beauty of this well maintained home. Adding to the appeal, this unit includes two rare underground parking spots and a locker, ensuring exceptional storage and convenience. Residents enjoy resort-style amenities located on Level B2, including an indoor pool and jacuzzi, a fully equipped fitness center, billiards and ping pong rooms, a theatre room, a games room, a party room, guest suites, and 24/7 concierge and security services. Perfectly situated in the heart of Scarborough, this condo is just steps from Scarborough Town Centre, offering premier shopping, dining, and entertainment. With easy access to Highway 401 and public transit, as well as nearby parks and grocery stores, every essential is within reach. Whether you're looking to downsize, upsize, or invest, this stunning corner suite delivers the perfect blend of space, comfort, and convenience. (id:60626)
RE/MAX Realtron Tps Realty
385 Island 38
Havelock, Ontario
Welcome to this stunning cottage nestled on the shores of Kasshabog Lake. This beautifully appointed island property offers the perfect blend of modern comforts and rustic charm. Bathed in natural light, the open concept sleek freshly updated kitchen, plus living/dining areas create a warm and inviting atmosphere, perfect for entertaining or relaxing. Enjoy a morning coffee or family meal on the deck overlooking the lake. 3 cozy bedrooms offer peace and relaxation after a day out on the water or enjoying the landscaped yard. The sand entry to the lake makes this a great options for those with little ones or grabbing a chair and sitting with your toes in the sand. Outdoor enthusiasts will delight in the abundance of water activities to partake on this family friendly lake. Enjoy the privacy on this half acre waterfront parcel just a short boat ride from the mainland. (id:60626)
Royal Heritage Realty Ltd. Brokerage
379 East 18th Street
Hamilton, Ontario
Tucked into a quiet pocket of Hill Park, 379 East 18th St is the kind of home that rarely surfaces. This all-brick original offers a deep, beautifully kept lot and solid bones to match. This 2-bedroom bungalow sits on a 132-foot lot with neatly cared for landscaping that reflects long-term pride of ownership in both the front and back yards. The detached garage and generous parking provide practicality, while the side door access creates potential for investors or multi-use planning. Inside, the layout flows intuitively, and the dedicated office can easily be returned to its original 3-bedroom design. This is one of the most desirable opportunities on the Central Hamilton Mountain that offers condition, location, and value in a combination thats increasingly rare. Few homes are this well maintained, and even fewer offer it with such quiet confidence. Nestled on a low-traffic street with easy access to the LINC, Limeridge Mall, and all amenities. This is the kind of home you hesitate on and never see again! (id:60626)
RE/MAX Escarpment Realty Inc.
58 Victoria Street
Antigonish, Nova Scotia
A wonderful opportunity awaits two minute walk to town on picturesque Victoria Street! Nestled beneath mature hardwoods on a rare double lot, this charming two-storey Century Home is surrounded by colourful perennial gardens, old apple trees, and stately spruces. Lovingly maintained, it features original hardwood floors, decorative radiators, cozy hot water heat, an air-source heat pump, and even a delightful back staircase off the kitchen. With at least 4 bedrooms possibly 5 and 1.5 baths, freshly painted throughout in Benjamin Moore Paint in 2023. Two living rooms, one parlour and a dining room theres plenty of space to make it your own. Two driveways a detached garage with a quaint potting shed, and three inviting covered verandas to relax on spring, summer or fall to the appeal. And with two staircases one featuring an old-fashioned handrail you may be tempted to slide down like a kid again (please wait until after possession!). This is truly a beautiful home full of character, charm, and potential. (id:60626)
Blinkhorn Real Estate Ltd.
710 - 190 Manitoba Street
Toronto, Ontario
QUICK CLOSING AVAILABLE! Fully renovated 2-bed 2-bath condo offering luxury living in one of Etobicokes most desirable communities. An open-concept layout showcases high-end finishes, including wide-plank flooring, designer lighting & a stunning modern aesthetic--every detail carefully curated. Upon entry expect to be wowed by the chef-inspired GE Café kitchen that blends style & performance featuring a Matte White appliance suite with SmartHQ connectivity, including French Door Refrigerator, Air Fry Microwave, Smart Dishwasher & True European Convection Range, all with smart control & voice activation. The continuous monolithic kitchen floor tiles flow through the foyer into the main bathroom & meets a precision envelope-cut shower base before continuing up the spa-inspired shower wall, creating a dramatic vertical effect. The stunning vanity with quartz counter serves as a statement piece to complete this gorgeous bathroom; not to mention the sleek shower offering ultimate relaxation w/ top of the line brushed brass fixtures. The primary bedroom comfortably fits a king sized bed & boasts an extra-wide armoire with mirrored, soft-closing sliding doors & automatic interior lighting. A 4-piece ensuite that is sure to impress features contrasting porcelain slabs that are bold and chic! The 2nd bedroom is a versatile space, ideal for guests, child's room or stylish home office. Additionally the spacious laundry closet houses a GE Profile 2-in-1 washer/dryer with smart technology & storage space for added convenience.Located in a beautifully maintained building with only 104 units, this condo offers an intimate, community-oriented feel. 24-hour gated security adds peace of mind, making it a great fit for young families, solo professionals, or downsizers. Enjoy living minutes to Mimico GO station, Gardiner Expressway & Queensway making commuting a breeze. Plus, you're a short stroll to the lake & Humber Bay Park. This is more than just a condo, it's a lifestyle upgrade! (id:60626)
Exit Realty True North
2053 Harris Road
Cranbrook, British Columbia
Your own rural retreat with a bonus guest cabin! This 2.4-acre parcel of land comes complete with a single-level two-bedroom, two bathroom home. From the moment you step inside, the attention to detail is evident. Heated and polished concrete floors shine throughout and there are granite countertops in the kitchen and both bathrooms. Designed for open-plan living, the kitchen, dining room, and living room are spacious, bright, and roomy. Large windows bring in tons of natural light. The master bedroom is a highlight of this home and features a his-and-hers ensuite bathroom with dual sinks and a custom tiled shower enclosure. There 's also a large walk-in closet. An additional bedroom, family bathroom and laundry room complete this modern and appealing home. Outside, there's a deck that 's perfect for BBQing and a small shed for storage. The bonus one-bedroom, one bathroom non-legal cabin needs finishing, but has tons of potential - bring your ideas. Imagine setting up shop in your own woodland retreat, just in time for summer! Contact your REALTOR for a showing today. (id:60626)
Century 21 Purcell Realty Ltd
379 East 18th Street
Hamilton, Ontario
Tucked into a quiet pocket of Hill Park, 379 East 18th St is the kind of home that rarely surfaces. This all-brick original offers a deep, beautifully kept lot and solid bones to match. This 2-bedroom bungalow sits on a 132-foot lot with neatly cared for landscaping that reflects long-term pride of ownership in both the front and back yards. The detached garage and generous parking provide practicality, while the side door access creates potential for investors or multi-use planning. Inside, the layout flows intuitively, and the dedicated office can easily be returned to its original 3-bedroom design. This is one of the most desirable opportunities on the Central Hamilton Mountain that offers condition, location, and value in a combination that’s increasingly rare. Few homes are this well maintained, and even fewer offer it with such quiet confidence. Nestled on a low-traffic street with easy access to the LINC, Limeridge Mall, and all amenities. This is the kind of home you hesitate on and never see again! (id:60626)
RE/MAX Escarpment Realty Inc.
146 Holland Drive
Moncton, New Brunswick
Welcome to This Beautiful Home in Moncton North This lovely home is in a quiet and family-friendly neighborhood in Moncton North. Its move-in ready and has everything you need for comfortable living. When you walk in, youll see a bright and open space with an elegant staircase and a cozy living room. The dining area connects to a custom kitchen with lots of cabinets and storageperfect for everyday use or hosting guests. Near the garage entrance, theres a handy half bathroom and a laundry room. Upstairs, youll find three large bedrooms. The main bedroom includes a private 4-piece bathroom and a walk-in closet. Theres also another full 4-piece bathroom for the other bedrooms. The finished basement includes a big family room and a large storage/furnace room with plenty of space. Recent Updates and Features: Metal roof (2022) Natural gas heating, central air, and central vacuum New garage cabinets and epoxy floor (2021) Fully fenced backyard (210 ft, black chain-link, 2021) Powered cabana (10x12, built in 2022) Backyard deck (2012) Dog kennel (10x10, black chain-link, 2021) Private and quiet backyard This is a perfect home for families looking for space, comfort, and a great location! (id:60626)
Exit Realty Associates
705 - 4235 Sherwoodtowne Boulevard
Mississauga, Ontario
Welcome to this beautifully renovated South Facing meticulously maintained unit over 1243 square feet at the Sherwood. Offering a spacious open-concept layout with unobstructed views in a quiet, desirable location truly an entertainers dream! Property Highlights: 2 Bedrooms 2 Full Bathrooms 1 Parking Space + 1 Locker Bright & Airy with Loads of Natural Light Massive Walk-In Closet Modern Kitchen with Granite Countertops Elegant Slate Stone Feature Walls New Furnace (3yrs old) Installed recently. Open-Concept Second Bedroom - Formerly a Solarium and Enclosed Bedroom (previously Glass Wall) . This stylish condo is nestled in a beautifully landscaped community, just steps from premier shopping, dining, and entertainment including Square One Shopping Centre, Celebration Square, and the upcoming LRT. With easy access to Highways 403, 401, and 407, commuting is a breeze. If you are looking for a stunning home that is truly move-in ready, don't miss this one! PET RESTRICTIONS! (id:60626)
Royal LePage Real Estate Services Square Seven
3462 Monck Road
Kawartha Lakes, Ontario
Gorgeous home with rustic charm and modern finishes on close to a half acre private lot in the quaint community of Norland in the Kawartha lakes. Large entry leads to open concept design with stunning wooden interior finishes. Spacious custom knotty pine kitchen with large island/breakfast bar overlooking charming sunken living room. Main floor laundry and bathroom with unique clawfoot tub and tiled shower. Upstairs features an open aired wooden beam design with spacious master bedroom. The finished lower level has tons of space for the family with two bedrooms + den, recreation room, washroom and utility room with more space for storage. It just keeps getting better, this property also features a large detached garage /shop with attached office space / man cave. Recent updates include propane furnace (2020), a/c unit (2020) and roof (2022). Paved driveway, private backyard with hot tub. This beautiful home and property are sure to impress (id:60626)
Affinity Group Pinnacle Realty Ltd.
712 - 86 Dundas Street E
Mississauga, Ontario
The Condominiums at Artform by Emblem is situated in prime location in the heart of the Cooksville area. This brand new one bedroom plus operate den, two bath room suite offers 666 square feet of interior space plus 80 square feet of balcony. Enjoy the convenience of in-unit laundry, 9-foot ceilings, and floor-to-ceiling windows that fill the space with natural light. Relax on your private east-facing balcony with beautiful views. Designed for urban living custom-designed contemporary Kitchen cabinetry, quartz countertops and Custom-designed Bathroom vanity and countertop with integrated basin.The residents have access to over 17,000 square feet of indoor and outdoor amenities, including a 24/7 concierge, exercise room, art gallery, yoga studio, party room, outdoor terrace, movie theatre, and co-working lounge. The outdoor terrace offers cozy fire-side seating, dining areas, and a play area for kids. Perfectly situated just steps from the new Cooksville LRT Station. Just a quick walk to Square One Shopping Centre, Sheridan College, public transportation and many local amenities. Condominiums at Artform offers the ultimate in convenience with easy access to Mississauga Transit, GO Transit, Highways 403, 401 and 407. (id:60626)
Right At Home Realty
1808 - 20 Richardson Street
Toronto, Ontario
Unbeatable Toronto Waterfront Living! Spectacular Floor-To-Ceiling Windows, Walkout to an Balcony Perfect for Enjoying Sunshine and Breathtaking Lake Views. Upgraded Gourmet Kitchen. Flexible Den Space Ideal for a Second Bedroom or Home Office. Additional Powder Room for Visitors Comfort. Steps Away from Lake Activities, Loblaws, George Brown College, St Lawrence Market, Island Ferry, Union Station, Major Highways, TTC, and Picturesque Waterfront Trails. Embrace Luxurious City-Center Living. Dont Miss Out, Schedule a Viewing Today! (id:60626)
Skymax Realty Inc.
22 Lynx Lane
Hanwell, New Brunswick
Welcome to 22 Lynx Lane, a superb opportunity to own an executive-style bungalow in the desirable Starlite Village community. Situated on a beautifully landscaped 1-acre lot, this well-maintained, one-level home offers 3 spacious bedrooms and 2.5 bathrooms and has been well-maintained with thoughtful updates throughout. At the front of the home, the bright kitchen features ample cabinetry, built-in appliances, and a center island that opens into the central dining area-perfect for everyday living or entertaining. At the back of the home, a thoughtfully designed addition has replaced the former solarium with a spacious, light-filled living room featuring a wood stove insert and a full wall of windows overlooking the private backyard. This addition sits on a crawl space, providing additional insulation and functionality. The main bath and ensuite both feature skylights ,adding natural light to the home's private spaces. A practical mudroom connects the double-car garage to the main living area and includes laundry, a doggy bath, and a convenient half-bath. There is also direct access from the garage to the basement. A portion of the backyard is fenced- ideal for pets or children and the property also includes a large detached workshop with its own single-car garage. Located just 10 minutes from downtown and in the new Hanwell school zone, with nearby lake access for outdoor enjoyment, this home is perfect for families and retirees. (id:60626)
Century 21 All Seasons Realty
Pt Lt18 Line 8 N
Oro-Medonte, Ontario
Prime location to build your dream home or enjoy a peaceful escape on 92 beautiful, treed acres with 2,000 feet of frontage. Conveniently located just off Highway 400, this property is perfectly situated between Barrie, Orillia, and Midland, and is only 90 minutes from the GTA. It features a charming spring-fed pond and sits on a well-maintained, paved municipal road for year-round access. Enjoy nearby amenities with skiing, shopping, golfing, and Moonstone Elementary School just 1.8 km away. Reach out if you're looking for builder references or any other trades. Hurry this is a rare offering at a great price. (id:60626)
Keller Williams Co-Elevation Realty
00 Drummond Road
Mississippi Mills, Ontario
Situated just 5 minutes north of Carleton Place, this picturesque lot spans 91.6 acres of agricultural land with easy road access From Drummond Road and Ramsay Concession Road 8. \r\n\r\nIntended to be farmed or used for agricultural purposes only - farm the land yourself, or lease to a neighbouring farmer (currently leased at $4,300 for 2024).\r\n\r\nA severance application is in progress and this parcel will receive its own PIN, Roll Number, and Legal Description once it is complete. A severance application is in progress and this parcel will receive its own PIN, Roll Number, and Legal Description once it is complete. A condition of the severance will require the lands to be re-zoned to prohibit the construction of a dwelling. The lands can be used for agricultural purposes. Agricultural buildings are permitted, subject to complying with all municipal and provincial policies for setbacks, lot coverage, minimum distance separation to nearby residential uses, etc. Please call for more info. (id:60626)
Real Broker Ontario Ltd.
263 Humboldt Parkway
Port Colborne, Ontario
Welcome all builders, investors or buyers with a keen eye for potential! This 3 bedroom, 1 bath home sits on a stunning triple wide lot, of approximately 100ft x 116ft! You can either purchase the whole package (house with 2 separate building lots) or purchase just the house or the 2 individual building lots on their own. This well built home still features its' exquisite original millwork and is just waiting for its' next owner to make it their own. The main floor features an enclosed porch, living and dining room, kitchen and full bathroom. On the second floor you will find 3 spacious bedrooms and the high basement offers approximately 800 square feet of potential living space and with a separate entrance it has huge potential for a basement apartment for that extra income or family members. Located just minutes from Lakeshore Catholic High School, The Vale Community Centre, Lockview Park and the Welland Canal, this home is centrally located and close to all amenities. With vision and some work, this property may just be the perfect home for your investment or family. Call today for your private viewing (id:60626)
Coldwell Banker Momentum Realty
1189 Potter Drive
Brockville, Ontario
Welcome to Stirling Meadows! Talos has now started construction in Brockville's newest community. This model the "Amelia" a Single Family Bungalow features a full Brick Front, exterior pot lights and an oversized garage with a 12' wide insulated door. Main floor has an open concept floorplan. 9' smooth ceilings throughout. Spacious Laurysen Kitchen with under cabinet lighting, crown molding, backsplash, pot lights and quartz countertops. Walk in pantry for added convenience. 4 stainless appliances included. Open dining/living with an electric fireplace. Patio door leads off living area to a covered rear porch. Large Primary bedroom with a spa like ensuite and WIC with built in organizer by Laurysen. Main floor laundry and an additional bedroom complete this home! Hardwood and tile throughout. Central air, gas line for BBQ, rough in plumbing in bsmt and Garage door opener included too! Summer occupancy. Photos are artists renderings. Measurements are approximate. **EXTRAS** Brand New Construction - Summer 2025 Occupancy (id:60626)
Royal LePage Team Realty
5363 Edgemont Bv Nw Nw
Edmonton, Alberta
Rare to find smaller units for sale in Edgemont. Ample parking and Pylon sign options. Prime retail units with 5 minutes drive to major roadways such as Anthony Henday, Whitemud Dr. & Hwy 16A. Easy access through Winterburn road. (id:60626)
RE/MAX Real Estate
2302 - 155 Legion Road N
Toronto, Ontario
Absolutely gorgeous and spacious 2 story loft filled with an abundance of light through the floor to ceiling windows and breathtaking waterfront views! Enjoy this beautifully laid out open concept unit in fabulous building and highly desired location in the heart of Mimico close to all amenities. This stunning unit has been upgraded with a beautifully renovated kitchen with quartz countertops, breakfast bar, backsplash, upgraded stainless steel appliances, and laminate flooring. Relax in the spacious second floor retreat with large bedroom and additional den/office and ample closet space as well as luxurious master ensuite. Enjoy the stunning views from the spacious balcony of the lake and city. 1 Parking space included. Amazing resort style amenities in the building including concierge, fitness center, outdoor pool, rooftop deck, bike storage, community bbq, games room, guest suites, media room, party room, sauna, and squash court. Fantastic location close to highways, waterfront, trails, stores, groceries, Mimico Go, Parklawn Go and transit. Don't miss out on this fabulous suite! (id:60626)
RE/MAX Professionals Inc.
932 Crestridge Common Sw
Calgary, Alberta
Corner Unit | One of the Largest Townhomes and Lots in the Complex | All 3 Levels Developed | Two Balconies + Covered PatioWelcome to this spacious beautifully upgraded 3-storey corner townhome, proudly situated on one of the largest lots in the complex. With 2,055 sq.ft. of fully developed living space, this home seamlessly blends modern design with everyday functionality, all nestled in the highly sought-after community of Crestmont.From the outside, you’ll appreciate the durable cement fibre siding, a full-length driveway, and an oversized single attached garage that provides both convenience and additional storage. On the ground level, a generous recreation room awaits—ideal for entertaining, relaxing, or working from home—with direct access to a covered patio for seamless indoor-outdoor enjoyment.The main floor boasts 9-foot ceilings, elegant laminate flooring, and expansive windows that truly bathe the space in natural light, enhancing its open, airy feel. The heart of the home is a chef-inspired kitchen, featuring quartz countertops, full-height soft-close cabinetry, and generous prep space. The bright dining area and inviting living room flow seamlessly together, while a convenient 2-piece bathroom completes this level. Enjoy two private balconies- a corner balcony perfect for watching breathtaking sunsets, and a full-sized one just off the living room -ideal for enjoying beautiful views and outdoor moments.As you ascend to the upper level, you're greeted by two stunning picture windows above the stairwell, framing serene views that feel like a live desktop wallpaper. The upper floor features a spacious primary suite with a luxurious 4-piece ensuite and walk-in closet. The washer and dryer conveniently located on this level, making everyday chores effortlessly accessible. Originally designed with two additional bedrooms, this level has been thoughtfully reconfigured into one expansive bedroom with a dedicated study area—perfect for smaller households or remote work. Importantly, all original doors, windows, and framing remain intact, allowing for easy restoration to a three-bedroom layout if desired.Located in the prestigious community of Crestmont, this home offers the best of both nature and urban convenience. Step outside to enjoy scenic walking and biking paths, lush green spaces, a tranquil pond, and quick access to Crestmont Village Shoppes, Crestmont Hall, and professional services. With Stoney Trail and the TransCanada Highway just minutes away, you’re ideally positioned whether you're commuting downtown or escaping to the mountains—with COP, Banff, Aspen Landing, Westhills, and Westside Rec Centre all within easy reach. (id:60626)
Skyrock
614 - 306 Essa Road
Barrie, Ontario
This Incredible Spacious Penthouse Suite Has So Much To Offer! With 2+1 Bedrooms, 2 Bathrooms, Large Living Area, Separate Dining Area And Wrap Around Balcony, This Unit Is Perfect For Those Downsizing From A Home. The Large Primary Bedroom Offers A 3-PC Ensuite With A Large Double Closet With Closet Organizers. Also Included Are 2 Underground Parking Spots With 2 Storage Lockers!! Facing The Forested Park With Sunny Southern Exposure. Upgrades Include: Pot Lights Throughout, High End Laminate Flooring, Walk-In Glass Shower, Closet Organizers In Bedrooms, Stainless Steel Appliances and Quartz Counters In Both The Kitchen and Bathrooms. Exclusive To All Homeowners, Enjoy Panoramic Views And City Fireworks Amidst The 11,000 Sq Ft Rooftop Patio. (id:60626)
Century 21 Leading Edge Realty Inc.
655 Pleasant Beach Road
Port Colborne, Ontario
Exceptional 6 Acre building lot in great location near Sun Retreats Sherkston Shores and Lake Erie. Located on the lot is a newly built 160 sq ft cabin/bunkie with hydro (2025). 200 amp hydro service is ready to go at the property, natural gas available at the street. A pass for Sherkston Shores is included with this property. Don't miss your opportunity to build your dream home on this fantastic 6 acre country property. Buyer to do their own due diligence regarding services, zoning, and allowed buildings/usage. (id:60626)
Century 21 Heritage House Ltd
84-86 Rebecca Street
Stratford, Ontario
Two charming semi-detached homes under one title in the heart of Stratford! Perfect location with an easy five minute walk to downtown, the Avon River, theatres, and the sought after Jeanne Sauve Catholic French school. Each unit includes its own central air conditioning unit, natural gas furnace, and laundry, these homes will not disappoint. Step out into the private backyard, or onto quiet Rebecca Street and choose one of your many destinations by foot. #86 boasts three bedrooms, kitchen, living room, dining room, laundry, and two bathrooms, with direct backyard access via sliding patio doors. #84 has been freshly painted and consists of two bedrooms, kitchen, living room, laundry, and one bathroom, with side yard access via side door. Property enjoys two storage sheds ( one with hydro). This property is a great investment opportunity, especially with its convenient location. Owner would love to rent her unit back from potential buyer. Add this property to your existing portfolio or make this property your first investment. (id:60626)
Gale Group Realty Brokerage Ltd
206 - 21 Beckwith Lane
Blue Mountains, Ontario
MOUNTAIN HOUSE SPACIOUS THREE-BEDROOM - Fully furnished cozy, modern three-bedroom two-and-a-half bathrooms second floor condominium located in Mountain House, just a 20 minute walk to the Blue Mountain Village. This sun filled corner suite is main floor living with an open concept layout with stunning stone fireplace. Ideal space for entertaining! Convenient in-suite laundry and equipment storage room. The designer kitchen is complete with high end appliances. Private covered balcony. Three minute drive to the Orchard Chairlift for ski enthusiasts. Enjoy the convenience of this property's location with access onto Windfall's Nature Preserve with pristine walking trails. Mountain House has a state-of-the art outdoor hot and cold pool facility with sauna, workout room and common kitchen with gathering space called The Zephyr Spa. (id:60626)
RE/MAX At Blue Realty Inc
6011 Pine Ridge Cres
Nanaimo, British Columbia
Immaculate Manufactured Home situated on a large 10650 sqft Lot. Here is a fantastic opportunity to own this R5 zoned property in North Nanaimo and backing onto a private forested area. The current owner has lovingly maintained the home for over 30 years and has made updates over the years including laminate wood flooring, counter tops, lighting & plumbing fixtures, energy efficient woodstove, huge bathroom that includes a soaker tub & separate shower. The Park like exterior offers fruit trees, level yard space with fencing, 2 out buildings including a large 10x16 work shop & ample Parking. An Ideal location with Pleasant Valley school, super store and Woodgrove Mall just mere minutes away. With the current zoning, up to 4 dwellings can be built on the property which may include a fourplex or 2 Single Family Homes with secondary suites. Excellent holding property! All measurements approx. & should be verified if important. (id:60626)
RE/MAX Professionals
202 - 3 Father David Bauer Drive
Waterloo, Ontario
Welcome to Suite 202 at 3 Father David Bauer Drive, a stunning condominium located in the heart of Uptown Waterloo. This highly sought-after Waterpark Place residence offers a luxurious and spacious living experience with premium amenities and an unbeatable location. Step inside this beautifully designed 2-bedroom, 2-bathroom unit and be greeted by an open-concept layout with large windows, filling the space with natural light. The modern kitchen boasts high-end appliances, and ample cabinetry, making it a dream for home chefs. The spacious living and dining areas flow seamlessly to a private balcony, perfect for relaxing or entertaining while enjoying the vibrant views of Uptown Waterloo. The bedroom on the main floor is equally impressive, offering flexibility for guests, a home office, or additional living space. A half bathroom and in-suite laundry add to the unit's convenience and functionality. The primary suite on the second floor is a true retreat, featuring a walk-in closet and an ensuite bathroom. The prime location is just steps from restaurants, shopping, parks, trails, and the ION LRT, providing seamless access to the University of Waterloo, Wilfrid Laurier University, Perimeter Institute, and more. With its elegant design, prime location, and top-tier amenities, this condo is perfect for professionals, downsizers, or anyone looking to experience the best of Uptown Waterloo living. (id:60626)
Real Broker Ontario Ltd.
39 Chesapeake Crescent
Ottawa, Ontario
Location! Location! Location! 3 bedrooms, 3 baths and is located on a quiet street. Near Costco, many restaurants options, public transit around the corner, many parks for the kids and great schools, easy access to Highway 416, in a desirable family friendly neighbourhood. Open concept main floor living and dining area, with hardwood floors, gas fireplace. Kitchen with granite countertop, separate eating area and additional storage space. Patio doors lead out to the deck and fully fenced back yard. The second floor has a large Master Bedroom with walk-in closet and full ensuite bath. Second level also offers two more bedrooms and a linen closet. Flooring Tiles , Hardwood and Carpet. The fully finished lower level offers additional family living space, laundry and plenty of storage. (id:60626)
Money Max Realty Ltd.
1 Mcphail Ave
Sault Ste Marie, Ontario
Welcome to 1 McPhail Avenue, a rare waterfront home in the city. Located on a 73.7 x 125 foot lot south of Queen Street in a quiet sought after neighbourhood. Enjoy a panoramic south view of the St. Mary's River with deeded waterfront access. The property includes a well groomed yard to the river with abundant flower gardens, a sprinkler system and a ground level patio. This vintage well maintained home contains an enclosed front porch and second level sun room for your viewing enjoyment. 2 bedrooms up and one down. A second floor office space. Spacious living room and dining room. 1.5 car attached garage. A video security system is installed. 200 amp service and rewiring done in 2019. Furnace installed in 2019. Gas heating. Within walking distance of the Hub Trail and downtown shopping and restaurants. (id:60626)
RE/MAX Sault Ste. Marie Realty Inc.
430 4 Street Lot# 27-115
Vernon, British Columbia
First time offered on the market! Located in 40+ community of Desert Cove Estates, this gorgeous rancher engages 1499 sq. ft. of expansive main floor living plus generous extended outdoor space on .19 ac lot with covered patio. A great functional kitchen with island, granite sink, slider drawers in built in pantry, quartz counter tops and a cozy breakfast nook for those morning coffees. The adjoining family room sports a cozy corner gas fireplace and is pre-wired for surround sound. Vaulted ceilings tower over the living room w bay window & dining area with built in hutch space or art nook. The main living floors are covered with quality 14mm oak laminate flooring. The large primary bedroom features a bay window looking over the backyard, an ensuite bath w shower stall and a walk-in closet. One of the two remaining bedrooms has a French door for office use. A 4 piece main bath with solar tube and a laundry room to the garage complete the floor plan. The basement has approx. 6'6"" ceilings and comes with built in shelving to help organize your storage needs. Bring your finishing ideas for this useable bonus space. The current lease has been extended to 2068!Enjoy the clubhouse benefits including an indoor swimming pool, whirlpool, fitness room, library and social room. For golf enthusiasts, Desert Cove Estates is adjacent to Spallumcheen G&CC hosting a championship & executive course and full amenities. Vernon just 15 min away. This home shows well! Quick possession available! (id:60626)
Century 21 Assurance Realty Ltd
27 Bell Drive
Northern Bruce Peninsula, Ontario
WELCOME HOME to this raised bungalow in beautiful Pike Bay just a short 10 minute walk to Lake Huron. Located on a quiet year round maintained road, this home offers privacy with a large yard for gardening or stargazing the clear night skies. Enjoy your morning coffee in the enclosed porch which is extended to the full length of the house just off the living room. The upper level hosts a 4 piece bathroom and 3 bedrooms with the primary bedroom having an ensuite. Open concept kitchen and livingroom provide plenty of space for entertaining. The lower level has the detached garage that you can park your vehicle and enter the house from inside the garage. The finished recreational room in the basement provides extra space for guests. Plenty of storage space including the cold room. After a day of playing in the lake, complete your day enjoying the oversized sauna and shower in the basement. This property is centrally located in Pike Bay to the local general store, LCBO, and restaurant. Pride of ownership and maintenance shows throughout. The central air unit is 2 year old, the shingles were replaced in 2019. Brand new stairlift recently installed. The vacant lot next to the property on the north side is additionally for sale for added privacy. (MLS #). Contact a REALTOR today to book a viewing to see this beautiful home or cottage for yourself! **EXTRAS** Don't miss the Sauna in the lower level!! Open to offers (id:60626)
Exp Realty
1704 - 4085 Parkside Village Drive
Mississauga, Ontario
Prime Location! Luxury 2 Bedroom & 2 Bath Condo Unit, In The Heart Of Mississauga-Square One. Open Concept Kitchen With Granite Counters, Backsplash, Stainless Steel Appliances, All Laminate Floor, Ensuite Laundry, Parking And Locker. Close To 401, 403, Square One Shopping Mall, Sheridan College, Celebration Square, Public Transit, Ymca, Central Library. Include 24-Hour Concierge, Gym, Party Room, Media Room, Visitor Partking And More! Don't Miss The Opportunity! Pictures Were Taken When Condo Was Empty. (id:60626)
Right At Home Realty
156 Robert Street
Penetanguishene, Ontario
MAJOR PRICE REDUCTION! This solid commercial building sits on a large corner lot in Penetanguishene and is zoned M1 (Industrial), offering a wide range of permitted uses. Located on an arterial road, the property provides excellent exposure and accessibility. This is a great opportunity to invest or establish your business in a growing waterfront community on Georgian Bay. (id:60626)
Team Hawke Realty
901 1650 Granville Street
Halifax, Nova Scotia
Live the life of luxury, service and world-class ambience in your 619 square foot 1 bed 1 bath condo with 125 square foot balcony in the heart of downtown Halifax. This building features 22 floors, 24 hour concierge service, rooftop lounge with fireplace and dining room on the 8th floor, fitness room, sauna as well a pool. Be sure to catch your favourite movie in the theater room! Whether you are looking to live here year round or need a weekend retreat in the city, this beautiful unit is ready today for a new owner. Special attention to detail with excellent use of space, a covered balcony, in unit laundry and a bonus...THIS UNIT COMES WITH A DEEDED PARKING SPOT! Close to all amenities including shopping, entertainment, dining, universities, and hospitals! Be sure to view the virtual tour link and virtually walk through your next property! (id:60626)
Royal LePage Atlantic
2306 308 Alderson Avenue
Coquitlam, British Columbia
SOCO ONE by Anthem - latest prized residence for the discriminating end user/investor looking for long term worry free living. Anthem, a premium reputable builder offers you UNPARALLELED URBAN CONVENIENCE in their community plan strategically positioned within minutes of Lougheed Town Centre. Embrace your new 1 bedroom + den home & explore this walk friendly community & stroll by all the ma & pa shops blended in with H-Mart & Walmart. Maintain a healthy body & mind with the plethora of activities within your own complex:45,000 sqft of exclusive indoor & outdoor amenity space including a health studio & yoga facility; socialize @ the designer clubhouse lounge, indoor sports court or boardroom or step onto the outdoor fitness track, racquet courts & BBQ deck. (id:60626)
Macdonald Realty
3914 Mitchell Crescent
Fort Erie, Ontario
The dream bungalow townhome you've been searching for is here! Recently built and over 1300 sq ft of move-in ready living space. As you enter this stunning townhome, you'll be greeted by a sprawling foyer with beautiful tile and modern light fixtures. Leads right into the bright, open kitchen with an island and high-end finishes including quartz counters, pot lights, beautiful cabinetry and SS appliances. The Great Room leads out to a private covered 11x10 back deck, the perfect reading or coffee-sipping spot. 2 bedrooms and 2 bathrooms, the Primary Bedroom features a huge, luxurious Primary Ensuite with a large elegant vanity with double sinks, soaker tub and separate shower, all leading into a spacious walk-in closet. The second bedroom is a great size as is the second full bathroom. Main floor laundry, single car garage with inside entry, driveway with interlocking brick. The basement is unfinished but is super bright and has all the potential for an in-law set up. People LOVE living in this desirable area - Black Creek is one minute from the beautiful Niagara River and the scenic Niagara Parkways walking, running and cycling trails but is still close to every amenity and convenience, very close to the QEW, the US border, Niagara Falls, wineries, golf courses and more! (id:60626)
RE/MAX Niagara Realty Ltd
99 Woodstock Street N
East Zorra-Tavistock, Ontario
Attention large families, contractors, investors, or anyone looking for a home with everything on one level. This home is the perfect home for a family that is looking for a house to make a granny suite or a separate apartment. This spacious bungalows offers on the main floor 2 or 3 bedrooms, a spacious eat in kitchen, main floor laundry, and a large living room with a gas fireplace. The lower level offers a large family room, 4th bedroom, 3 pc bath and plenty of extra storage space and a basement walk up to an attached double car garage. Enjoy sitting on your front porch having your morning coffee, this home offers so much, and is located with in walking distance to the local public school, park and shopping. (id:60626)
RE/MAX A-B Realty Ltd
3199 Route 465
Beersville, New Brunswick
This 2-storey Cape Cod home is nestled on a private 8-acre lot. With two large outbuildings, youll have ample room for vehicles, equipment, and hobbies. One garage can accommodate up to six cars, while the second building is perfectly suited for a large motorhome, tractor, or workshop. The home also includes an attached double-car garage for everyday convenience. A front sunroom invites you to start your mornings with peaceful sunrises, and a back sunroom is the ideal spot to unwind in the evening. Inside, the main floor is designed for both comfort and practicality. A spacious family room, with a cozy wood stove. Adjacent to the family room is a formal dining room, perfect for hosting gatherings. The eat-in kitchen is bright and functional. This level also includes a main-floor laundry room, a half bath, and a good sized master suite. The primary bedroom features a 5-piece ensuite and a walk-in closet, offering a private retreat. The second floor features two well-sized bedrooms connected by a 5-piece bathroom. A large bonus room over the garage provides endless possibilities, whether you need a home office, a gym, or a playroom. The unfinished basement adds even more potential to this home, with space for a future bedroom, a large family room, a wood room, and a storage area. The basement also includes direct access to the garage. This property has been lovingly maintained by its original owners, who have poured care and attention into every detail. (id:60626)
Exit Realty Associates
169 Kingsbury Close Se
Airdrie, Alberta
OPEN HOUSE SATURDAY JULY 26, 3-5 PM EVERYONE WELCOME! Discover this beautifully maintained and upgraded 1,800 sq ft family home with walkout basement, tucked away on a quiet street in the desirable community of Kings Heights. Just steps from two schools and the scenic Kings Heights Park, this home is the perfect mix of charm, function, and everyday comfort. Inside, you’ll be greeted by a sun-filled, open-concept main floor with rich hardwood floors, and a fresh coat of paint (2021) that gives the space a crisp, updated feel. The modern white kitchen shines with full-height cabinets, gleaming granite countertops, huge island with breakfast bar, a walk-in pantry, and a spacious eating nook that flows effortlessly into the cozy family room with a gas fireplace—perfect for relaxed evenings or entertaining friends. The bright sliding doors take you from the kitchen nook to the balcony to enjoy a summer BBQ. Upstairs features three generous bedrooms, including a large primary suite that feels like a retreat, complete with a 5-piece ensuite boasting dual sinks, a soaker tub, and a separate shower. Walk though to the huge walk-in closet that then leads though to the convenient upper floor laundry. The walkout basement is full of potential—bright with oversized windows and loads of space, it's ready for your personal touch, whether that's a recreation space, home office, or future income potential. Additional perks include air conditioning, instant hot water, and thoughtful upgrades that make everyday living easy. With shopping, schools, parks, and amenities all within walking distance—and more just minutes away throughout Airdrie—this home truly offers location, lifestyle, and lasting value. Don’t wait—schedule your private showing today and come see why Kings Heights is the perfect place to call home! (id:60626)
Real Broker
1401 1550 Fern Street
North Vancouver, British Columbia
Experience a modern living in this stylish one-bedroom home, with mountain VIEWS and luxurious AMENITIES. This meticulously maintained unit features a spacious kitchen with a sleek ISLAND, high-end Bosch and Fisher & Paykel s.s appliances and gas cooktop. The open-concept LIVING & DINING area flows onto a covered balcony with a gas BBQ hookup. The bedroom includes a WALK-IN CLOSET , and additional features include A/C and access to a guest suite. Enjoy the convenience of 3 high-speed elevators and access to World-class amenities such as indoor swimming pool, hot tub, dry sauna, steam room, party room, and Gym. ONE PARKING + TWO LOCKERS for your your outdoor gears. steps to North Shore trails, shops, services and minutes to skiing.This is the one! (id:60626)
Real Broker
906 Klahanie Drive
Kamloops, British Columbia
New price! Welcome to 906 Klahanie Drive in picturesque Barnhartvale. This 4-bedroom, 2-bathroom home featuring an inground pool and hot tub. Enjoy the summer months relaxing in the in-ground pool, harvesting fruit from your own trees! Located just a short drive from downtown Kamloops, this property offers the perfect balance of rural peacefulness and urban convenience. New Roof in 2021. Inground pool has heater to be comfortable in the shoulder seasons! Lots of parking with flat driveway and garage. Elementary school in the neighborhood. Quick possession possible. Come and take a look! (id:60626)
RE/MAX Real Estate (Kamloops)
353 Russell Road
Clarence-Rockland, Ontario
Charming Country Living on 2.39 Acres with Year-Round Creek! Discover the perfect blend of space, comfort, and functionality with this well-maintained 2+1 bedroom home set on a picturesque 2.39-acre lot. The spacious home features a mix of hardwood, ceramic, and laminate flooring, a relaxing whirlpool bathtub, natural gas heating, and central air conditioning for year-round comfort. Water treatment devices are included for added convenience.Attached is an oversized single garage, plus a detached heated garage/workshop (44' x 28') with its own hydro meter. NOTE: As per OREA Form 244, 48 hours irrevocable on all offers but Seller may respond sooner. This is a rare opportunity to own a versatile property with income potential and room to grow. Don't miss out! (id:60626)
RE/MAX Delta Realty

