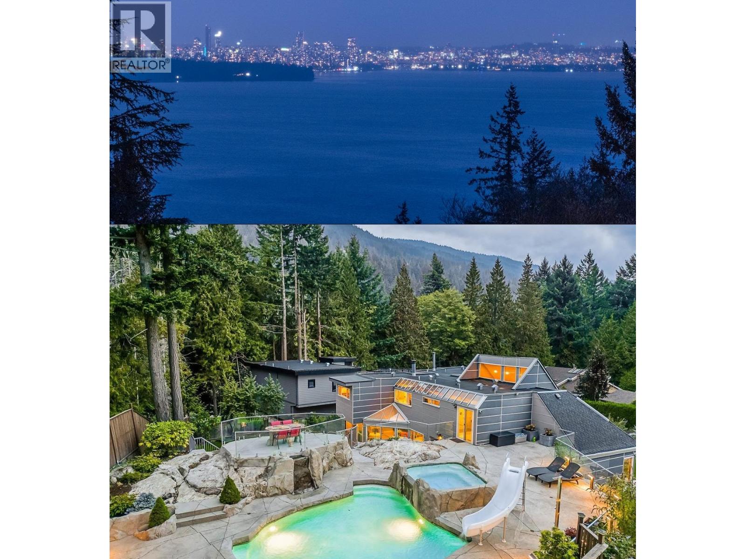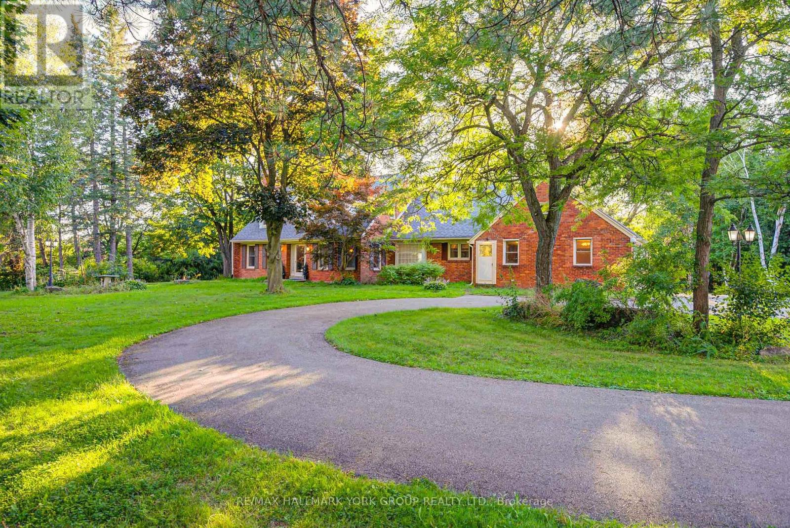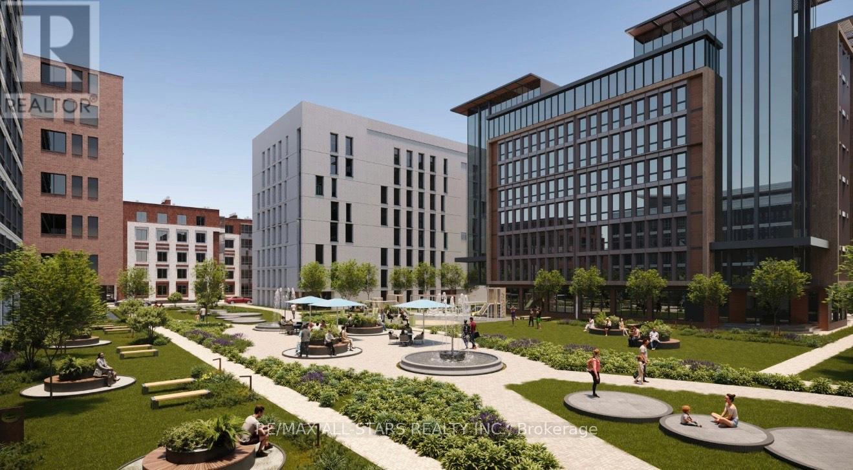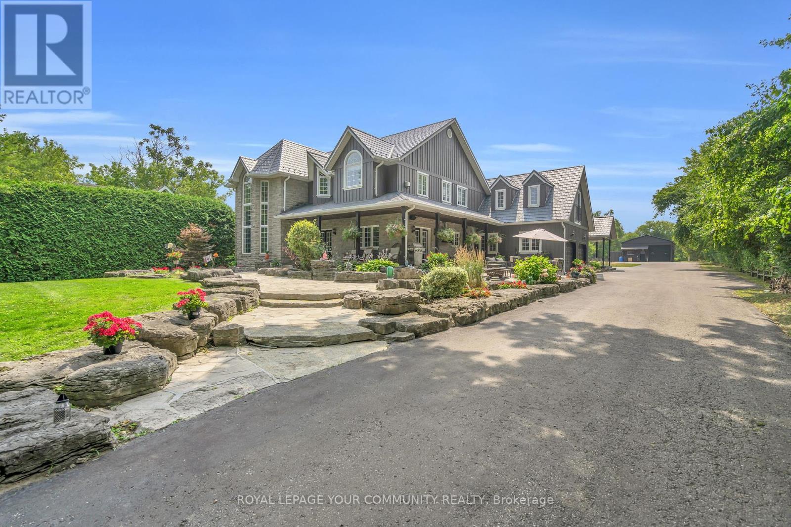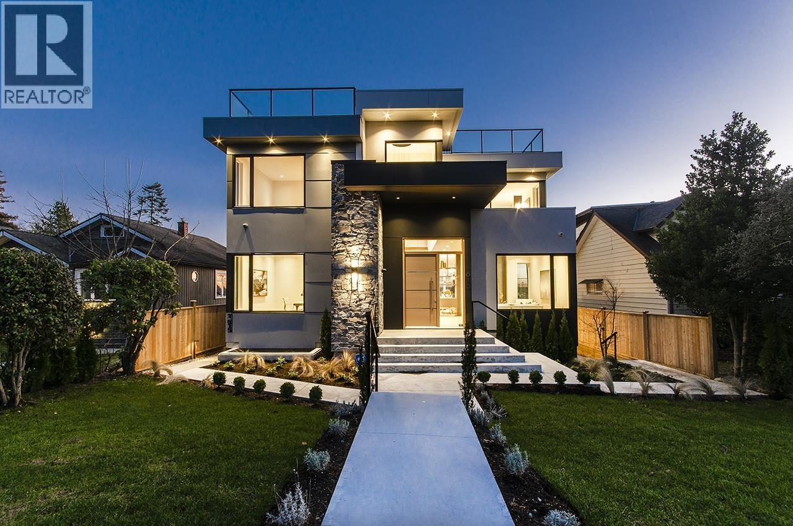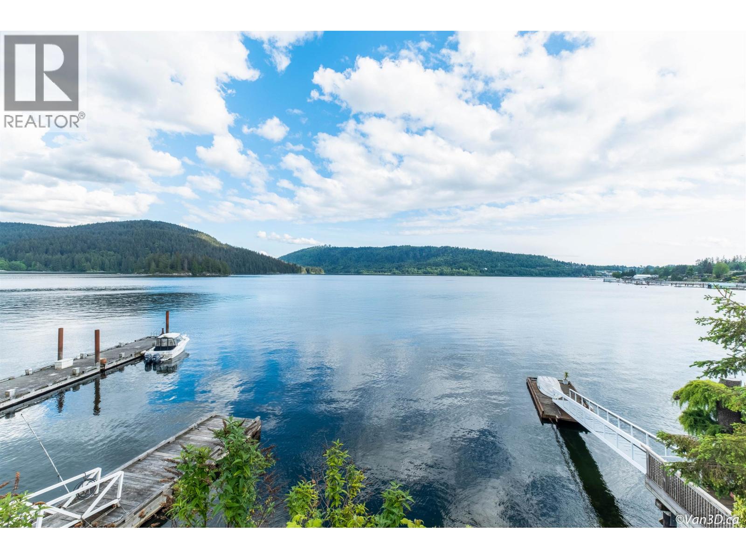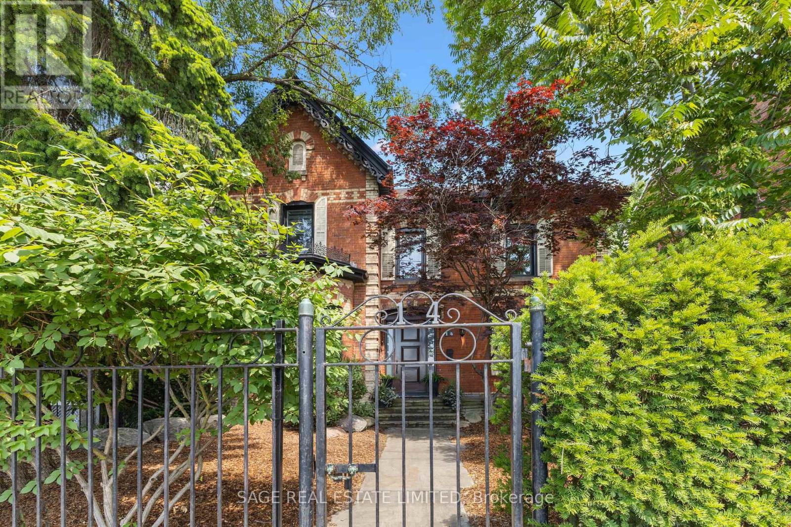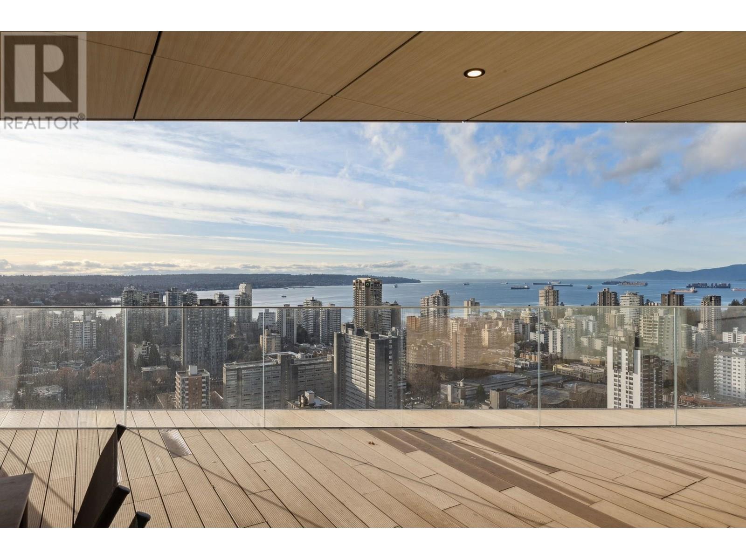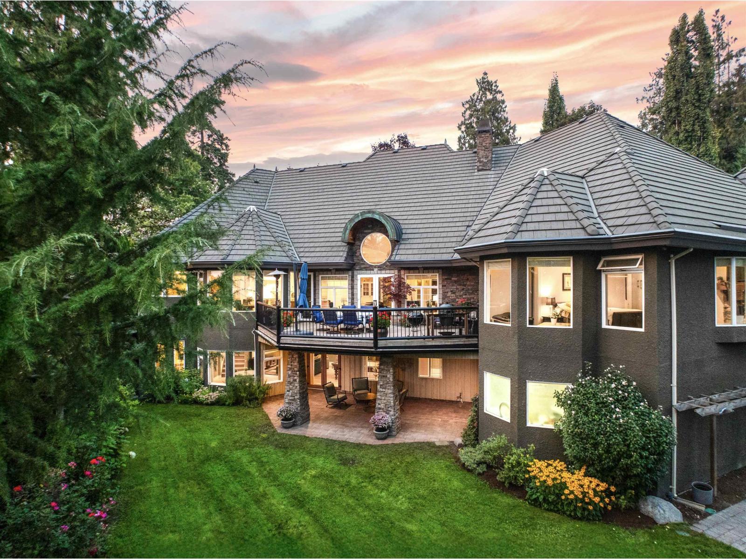3722 Southridge Place
West Vancouver, British Columbia
Nestled in West Vancouver's prestigious Westmount neighborhood, this luxurious 5-bed, 5-bath residence underwent a significant renovation, reaching new heights of sophistication. With breathtaking OCEAN & CITY views, the property is a serene sanctuary. Behind its elegant facade lies a private backyard oasis with a pool & hot tub, perfect for relaxation & entertainment. The heated driveway ensures year-round convenience. An open kitchen & smart floor plan flow seamlessly through the 3,760 sqft of living space. Radiant heating adds warmth in cooler seasons, complemented by included A/C for year-round comfort. Situated on a 12,240 sqft lot, the home balances indoor & outdoor living. Prime location offers easy access to top schools. Don't miss this meticulously luxury home. (id:60626)
Royal Pacific Realty Corp.
Faithwilson Christies International Real Estate
18 Kennedy Lane
Whitchurch-Stouffville, Ontario
Discover unmatched tranquility and natural beauty on this 7.96-acre private estate, perfectly situated on one of Stouffville's most coveted streets. A scenic tree-lined driveway welcomes you home, opening to expansive meadows and breathtaking forest views with peaceful country retreat just minutes from town conveniences.The residence is a timeless Cape Cod style raised bungalow with 4+1 bedrooms, blending warmth, charm, and modern upgrades throughout. Adding incredible versatility, the property includes a spacious 800 sq. ft. self-contained one-bedroom apartment ideal for extended family, guests, or income potential. For equestrian lovers or hobbyists, the estate offers exceptional facilities: box stalls with tack room, a 3-bay shop, two run-in sheds, and a versatile 20' x 50' workshop/garage. The expansive grounds also provide the perfect opportunity for bobby horse riding and training, making this property a true haven for horse enthusiasts.This is more than a home its a rare chance to own a private sanctuary that harmonizes elegance, functionality, and nature. Perfect for those seeking space, privacy, and a refined country lifestyle, all within easy reach of the city. (id:60626)
RE/MAX Hallmark York Group Realty Ltd.
72 Grayfield Drive
Whitchurch-Stouffville, Ontario
Crafted with VIN Construction Technology, this extraordinary residence spans over 5,700 sq. ft. and rests on a -acre lot in the prestigious Ballantrae community, just minutes from Stouffville and Aurora. Unlike traditional homes, this property is built entirely of solid concrete, featuring a patented design exclusive to Canada.The benefits are exceptionalunmatched durability, energy efficiency, and superior safety. While standard homes rely on plywood, this innovative concrete structure offers resilience against extreme forces such as hurricanes, tornadoes, and earthquakes. Fire protection is also significantly enhanced, with up to two hours of resistance compared to the typical 30 minutes.Privacy and comfort are elevated by the homes soundproof construction, ensuring no outside noise interrupts your peace. Concretes natural insulation also reduces heating and cooling costs, maintaining year-round comfort while lowering energy bills.Inside, youre welcomed by soaring 14-foot ceilings that create an impressive sense of space. The chef-inspired kitchen boasts custom cabinetry, high-end appliances, and a large island perfect for both everyday living and entertaining. A main floor office with its own entrance and powder room adds versatility, ideal for a home business.Each of the five bedrooms features its own ensuite, with the primary suite serving as a true retreat complete with an oversized bedroom, his-and-hers custom walk-in closets, and a luxurious 6-piece ensuite.For ultimate relaxation, the rooftop oasis offers a private pool, ideal for unwinding or hosting unforgettable gatherings.This home is a rare combination of advanced construction, modern design, and elevated lifestyle delivering unmatched strength, comfort, and elegance. Discover more about this patented design at builtone.com. (id:60626)
RE/MAX All-Stars Realty Inc.
340 Palmer Road
Belleville, Ontario
For Sale - 340 Palmer Road, BellevilleResidential Development Land | Approx. 4.65 AcresExceptional opportunity to acquire a prime development parcel in the heart of Belleville. Spanning over 4 acres, this centrally located property offers convenient access to schools, shopping, public transit, Highway 401, and Belleville General Hospital. The site's location and surrounding infrastructure make it highly suitable for residential intensification.Belleville's updated planning framework supports mid- and high-rise growth, encouraging mixed-use and multi-residential developments. Conceptual drawings prepared for the property illustrate potential for up to 459 residential units and 395 underground parking spaces (subject to municipal approvals). These concepts are for illustration only and do not constitute final plans or approvals.Neighbouring lands are progressing with mid-rise applications, underscoring strong market demand and municipal support for higher-density housing in this corridor.Property Highlights. Centrally located near key amenities and transportation routesSupported by recent municipal policy promoting urban intensificationConceptual plans demonstrate significant redevelopment potential (subject to approvals)Area experiencing active growth with comparable mid-rise projects nearbyA rare and strategic opportunity for builders and developers to deliver a high-density residential community aligned with Belleville's long-term growth and housing objectives. (id:60626)
RE/MAX All-Stars Realty Inc.
515 Lake Drive E
Georgina, Ontario
Experience the pinnacle of luxury lakefront living on Lake Simcoes sought-after south shore. Set on 3.28 acres, Zoned R2 with possible future potential, this extraordinary custom-built estate spans over 5125 sq ft in total living and entertainment/work space, perfect for multigenerational living, a home-based business, or simply enjoying the best of waterfront life. The main residence spans over 3,600 sq. ft. of exceptional craftsmanship. The breathtaking great room welcomes you with soaring 20-ft ceilings, a floor-to-ceiling stone gas fireplace, and rich custom millwork. The chef-inspired kitchen is a showpiece, featuring granite countertops, wide plank hardwood floors, exposed beams, built-in Viking appliances, a 6-burner gas range, and a large island with prep sink all flowing into a lake-view dining area. The attached 900 sq. ft, in-law suite with accessibility features has 2-bed, 2-bath, private entrance and deck. Step outside to the wraparound veranda or gather around the outdoor wood-burning fire pit. The main home offers 4+1 bedrooms, including a luxurious primary suite with a spa-like 5-piece ensuite soaker tub, dual rain showers, and a walk-in closet. Additional highlights include a 2-bay garage with mudroom entry, a rec room with built-in bar and pool table, and a gym with cedar sauna. The grounds offer mature trees, landscaped gardens, usable green space, and a private lakefront with an entertaining deck, firepit, toy storage, boat launch, and outbuilding. Bonus features include a 1100 sq. ft detached workshop/mancave with golf simulator, entertainment area, car hoist/toy storage and a functioning bar/kitchen and 2pc washroom. This is a rare opportunity, luxury, versatility, and resort-style living, less than an hour to Downtown Toronto. (id:60626)
Royal LePage Your Community Realty
615 E 6th Street
North Vancouver, British Columbia
Definitely an extraordinary brand-new house with luxurious finishes & interior design on a 6,850 sqft lot in Queensbury North Vancouver. Incredible views of the Ocean & City. Over 5,000 sqft of modern, open, bright living space with natural light & beautiful warm hardwood floors throughout. The main level boasts a high foyer, flawless living room & family room, a gourmet kitchen with a large pantry, and bedroom/office suite. Upstairs offers 3 ensuite bedrooms, including a spacious primary bedroom with walk-in closet & a huge stunning balcony. The main highlight of this residence includes two fantastic mortgage helpers of a 2-Bedroom legal suite plus a 2-Bedroom LANEWAY house. The lower level consists of a spacious media room with its own entrance, complete with a wet bar, an additional bedroom. It can easily be converted to a one-bedroom nanny/in-law suite, or providing more mortgage assistance. An expansive roof patio overlooks the spectacular views. Open House, Nov 2nd, Sunday 2-4pm (id:60626)
Sutton Group-West Coast Realty
4541 Stonehaven Avenue
North Vancouver, British Columbia
Panoramic ocean and mountain view of this waterfront property situated in the heart of Deep Cove with privacy and serenity. The property offers 8,213 sqft lot with a large swimming pool and outdoor cabana off the pool deck. Enjoy every sunrise, sunset & water sports. The property has exclusive dock. (id:60626)
Royal Pacific Lions Gate Realty Ltd.
14 Halton Street
Toronto, Ontario
14 Halton Street A Rare, Renovated Detached Gem in the Heart of Trinity BellwoodsWelcome to 14 Halton Street, an iconic detached red-brick beauty tucked behind a private gate on one of the citys most sought-after streets. Lovingly renovated to preserve its period charm while embracing modern living, this exceptional home offers rare space, privacy, and style in the vibrant Ossington/Trinity Bellwoods neighbourhood.Step inside to discover expansive principal rooms with hardwood floors, soaring ceilings, and original architectural details. The grand formal living room features a statement period fireplace and oversized windows that flood the space with natural light. A spacious formal dining room is ideal for entertaining, while the stunning modern chefs kitchen boasts a large island, high-end appliances, and a bright eat-in area perfect for everyday living.A unique highlight is the main floor office/sunroom, surrounded by windows with a walkout to the deck ideal for working from home or soaking up the sun year-round.Upstairs, the primary suite is a private retreat with a large walk-in closet, custom built-ins, and a luxurious 4-piece ensuite overlooking the garden. Three additional generously sized bedrooms with hardwood floors and ample closet space complete the second level.The finished lower level adds versatility with a recreation room, family area, workout space, and plenty of storage.Step outside to your own urban oasis: a lush, treed, and fully fenced private garden perfect for relaxing, entertaining, or enjoying quiet mornings. At the rear, you'll find a rare, detached double garage with laneway access.Located just steps from Trinity Bellwoods Park, the Ossington Strip, Queen West, and top-rated schools, cafes, restaurants, shops, and transit. This is downtown living at its absolute best. (id:60626)
Sage Real Estate Limited
2993 Burfield Place
West Vancouver, British Columbia
Sensational modern luxury residence with truly panoramic views of the city & ocean. Spanning 2,850 sq.ft., this 4-bedroom + den, 4-bath masterpiece includes a heated 2-car garage & was crafted in 2019 by the prestigious British Pacific Properties. Designed with refined elegance, it features Miele appliances, exquisite finishes, & a dramatic Bocci chandelier that elevates the interior. Expansive harbour views unfold from nearly 1,000 sq.ft. of outdoor living, including a 200+ sq.ft. rooftop patio. Comfort & sophistication are built in with A/C, private elevator access to every level, & abundant storage. Set on its own 5,778 sq.ft. parcel, this is the largest semi-detached lot in the Mulgrave Park community-steps from Mulgrave School & Cypress Village, yet offering unmatched tranquility & prestige. (id:60626)
Royal Pacific Realty Corp.
3104 1568 Alberni Street
Vancouver, British Columbia
THE MOST EXCLUSIVE building - Alberni by Kenga Kuma - A true masterpiece in the heart of Downtown Vancouver. This 31 floor unit offers one of the best open concept layout with over 700 sqft Japanese Garden Style outdoor living space, 2 Bedroom 2 Bathroom + Den, enjoying the sweeping ENGLISH BAY VIEW. Over 1400 Sqft Interior space with every detail completed by Japanese craftsman spirit, feature one-of-a-kind curved wood feature wall, kitchens designed unique to each home, Miele kitchen appliances, stone countertops and more! Luxurious amenities and services such as 24-hour concierge, wine tasting room, soundproof listening/music room, Gym, Indoor Swimming Pool, Art Gallery and much more. The unit comes with 1 parking stall, 1 XL storage, 1 bike locker and 1 personal wine storage. (id:60626)
Oakwyn Realty Ltd.
18638 54a Avenue
Surrey, British Columbia
This stunning gated residence sits on an impressive 19,932 sq ft lot, offering complete privacy and timeless elegance. Built with the highest quality materials, every detail reflects craftsmanship and style. The gourmet kitchen is a chef's dream with premium Thermador and Sub-Zero appliances and an expansive quartzite countertop that anchors the space for both cooking and entertaining. Bright, open living areas flow seamlessly, enhanced by custom finishes and a warm, inviting ambiance. The stunning primary bedroom on the main level with an oversized ensuite creates a private retreat. A 2,518 sq ft garage/workshop adds exceptional flexibility. Surrounded by lush greenery, the property is a serene escape minutes from schools, shops, and parks. (id:60626)
Angell
411 Corrievale Road S
Georgian Bay, Ontario
Experience elevated lakeside living with this exceptional newly built luxury cottage at 411 Corrievale Road, Port Severn, a rare offering in the heart of Muskoka. Set on a gently sloping, professionally landscaped lot with expansive lake views and a pristine, hard-packed sand bottom shoreline, this 5-bedroom, 5.5-bath masterpiece combines timeless Muskoka charm with modern sophistication. Enjoy endless boating access to the Trent-Severn Waterway and Georgian Bay, while basking in the serenity of a low-traffic bay with excellent swimming conditions. Inside, premium finishes are showcased throughout, including two propane fireplaces, a four-season Muskoka Room with a wood-burning fireplace, and a three-season room with retractable screens. The open-concept living space flows onto a panoramic deck, ideal for entertaining. Outdoors, a steel-framed dock, granite firepit patio, and a heated double garage with recreation lounge and bathroom complete this dream escape. Just 90 minutes from the GTA and minutes to golf, skiing, trails, and fine dining, this is where luxury meets lifestyle. Don't miss your opportunity to own one of Muskoka's premier waterfront retreats. Schedule your private showing today! (id:60626)
Corcoran Horizon Realty

