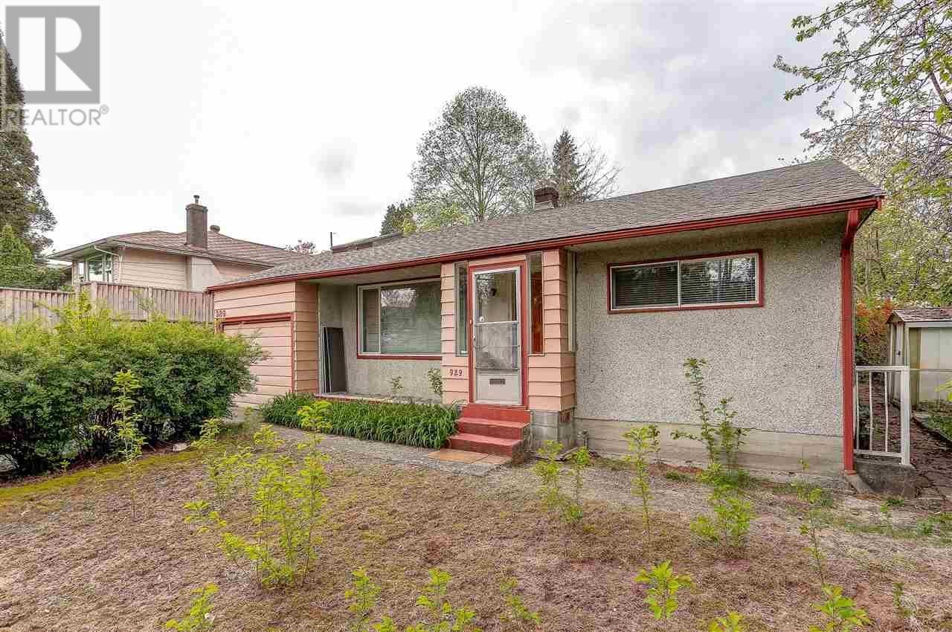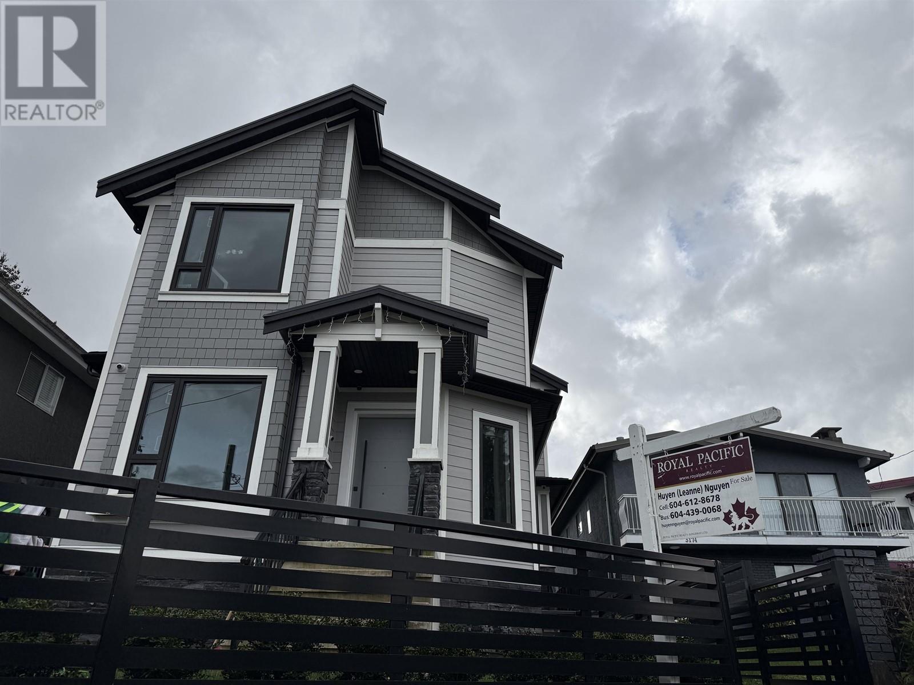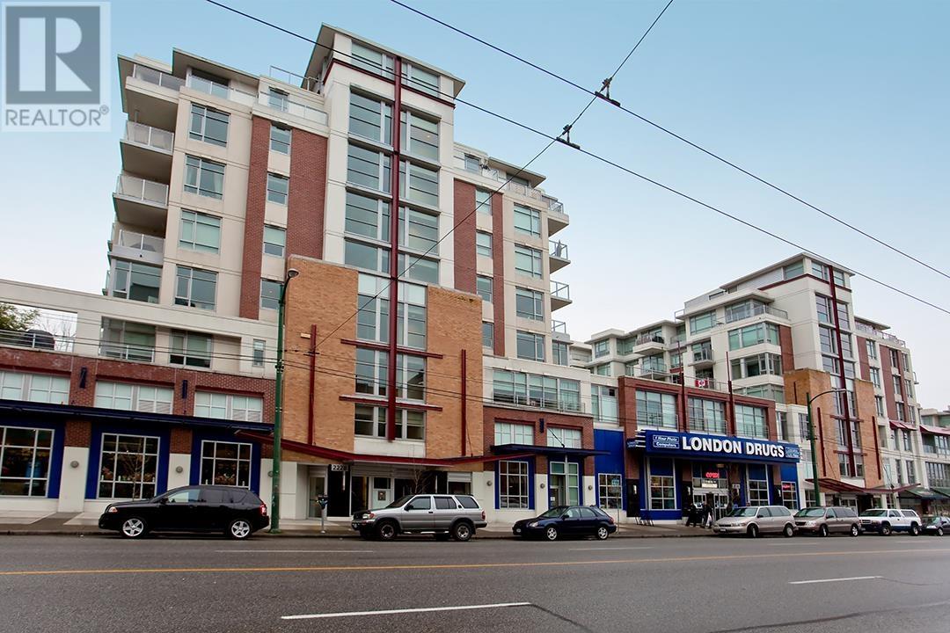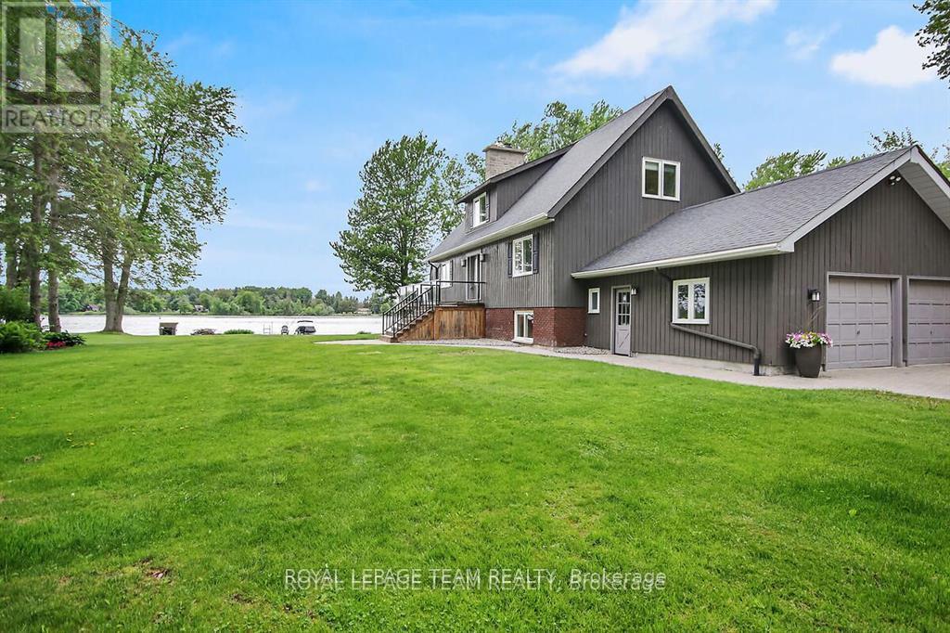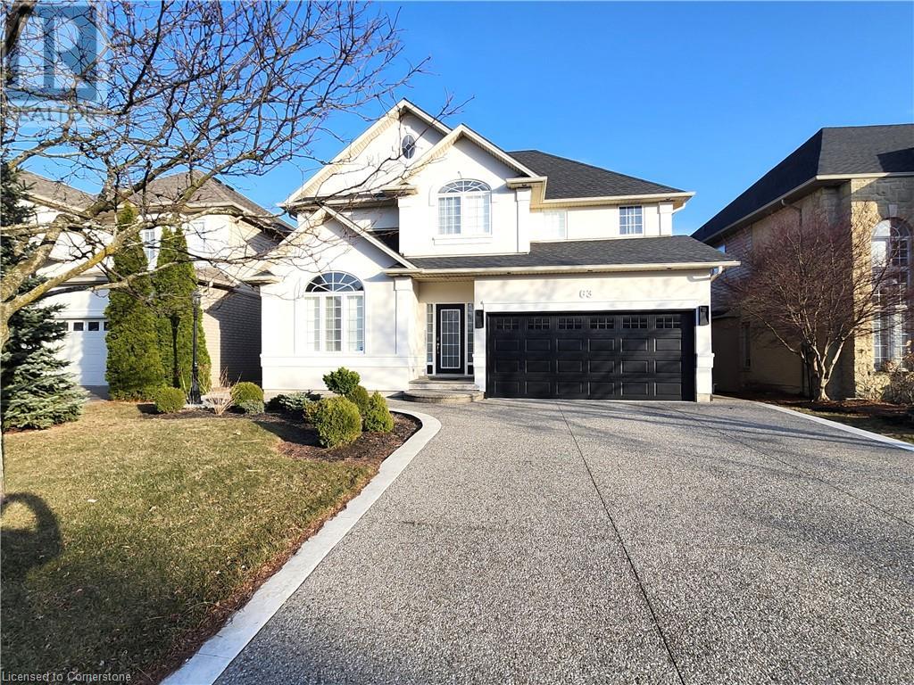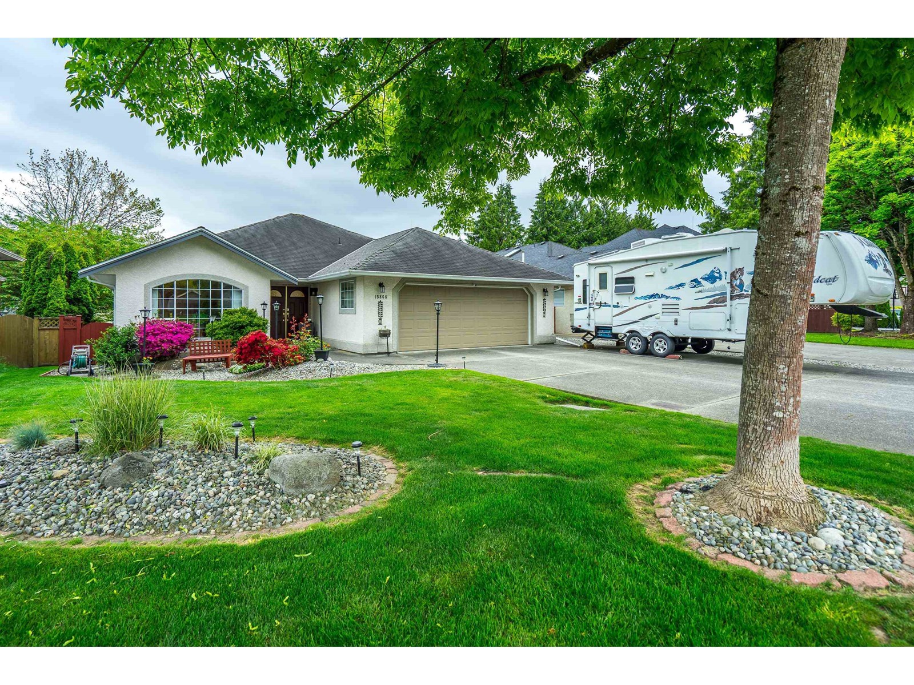929 Clarke Road
Port Moody, British Columbia
Bring your vision to this excellent property located in the desirable College Park neighborhood of Port Moody. This rancher-style home sits on a spacious 66' x 132' lot with convenient rear lane access. Inside, you´ll find 3 bedrooms plus a cozy loft-perfect for a home office or additional living space. The two main bedrooms feature original hardwood floors, while the loft includes a skylight and built-in storage. The kitchen is outfitted with maple cabinets, laminate countertops, a small pantry, and updated appliances (2013). The hot water tank was also replaced in 2013, and the roof was replaced in year 2012. The bathroom has been recently renovated with a large walk-in shower. Outdoor spaces include a concrete patio off the kitchen and a generous wood deck off the dining area-ideal for (id:60626)
Nu Stream Realty Inc.
4980 11a Avenue
Delta, British Columbia
CENTRAL TSAWWASSEN! Beautiful 3 bedroom rancher situated on a 70 X 128 (8977 sq.ft.) Southerly exposed private lot with garden and sun drenched deck. Walking distance to Elementary and High schools, town center. Close to Tsawwassen Springs Golf Club and Tsawwassen Mills. Easy access to Ferry terminal, HWY 99 to Richmond and Surrey. Covered double carport and space for your yacht or RV. Extras: double windows, roof 2008, furnace 2014, hot water tank 2021. (id:60626)
Nu Stream Realty Inc.
3176 E 29th Avenue
Vancouver, British Columbia
Centrally located in renfrew heights neighborhood, immaculate well maintained 2 storey + basment duplex. 1/2 duplex open concept layout on main floor, powder room, living and dining room. Upstairs has 3 bedrooms + 2 full size washrooms. Basement is self contained studio with possible mortgage helper. Features include A/C, hrv, electric fireplace, radiant heat, small patio and private fenced backyard. Basement is self contained studio space + crawl space approx. 112 sqft. Detached single car garage. Convenient access to 29th skytrain station, parks and schools. Covered by 2-5-10 year warranty. Open house Sat March 29 2-4pm (id:60626)
Royal Pacific Realty (Kingsway) Ltd.
408 6811 Pearson Way
Richmond, British Columbia
Welcome to Hollybridge at River Green by ASPAC. This stunning 2 bed + den home features a highly functional layout with luxurious finishes throughout. Enjoy panoramic views of the water, mountains, and gardens from your oversized balcony. Thoughtfully designed with 9' ceilings, floor-to-ceiling windows, smart home integration, and an Italian kitchen with Miele appliances. Bonus: custom headboard in the primary bedroom and built-in cabinets in the den for added storage. Amenities include 24-hr concierge, indoor pool, sauna/steam, gym, basketball court, karaoke room, co-working space & more. Steps to the Oval, dining & shops. (id:60626)
Exp Realty
Ph802 2228 W Broadway
Vancouver, British Columbia
Rarely available penthouse at 'The Vine´! Don´t miss out on this opportunity to own in a concrete building in the heart of Kitsilano. This 2-bed/2bath + office penthouse faces East with North East views across Kits to the downtown Mountain backdrop. Featuring Hunter Douglas blinds, hardwood floors, granite counter tops, and stainless steel appliances. The unit has been meticulously maintained and has been freshly painted. Comes with the added bonus of 2-parking stalls and a Den/Storage room. Building amenities include a gym and a common outdoor space. Steps away from transit, shopping, and groceries. Rentals + Pets allowed. (id:60626)
RE/MAX Select Properties
6030 Hillsdale Drive
Whitchurch-Stouffville, Ontario
Welcome to 6030 Hillsdale Dr! Modern Custom Built Home featuring Premium 74 ft Frontage near the Lake. Cottage Inspired Living w/ Fully Finished W/O Basement, Direct Access to Completed Deck. 10' Ceilings, Hardwood Floors, Modern LED Light Fixtures and Pots Lights throughout! Grand Open Concept Kitchen with Large Format Porcelain Tiles. Quartz Waterfall Island with Bar & Breakfast Seating. Open Floating Stairwell W/ Glass Railings. 2nd Floor features a Study Area w/ Walkout to Balcony and Open Loft Space for your own Creative Purposes! The Primary Bedroom Features Beautiful 5 Pc Ensuite and Oversized Walk-in Closet. 2nd & 3rd Bedroom Features Jack and Jill Washroom. Mere steps from Windsor Lake and Musselman Lake, and mins from Hwy 404. (id:60626)
Proptech Realty Inc.
3758 Mapleshore Drive
North Grenville, Ontario
NEW Quarts KITCHEN COUNTERS INSTALLED LAST WEEK... It is a stunning waterfront property nestled near the picturesque & booming town of Kemptville, 4 minutes to the 416 10 minutes from Kemptville. Located on a peaceful, tree-lined street, this beautiful home boasts an expansive lot with breathtaking views of the waterfront this residence offers a serene escape from the hustle & bustle of city life. The home features spacious living areas with large windows that let in abundant natural light & showcase the scenic waterfront vistas. The open-concept design blends modern amenities with classic charm, creating a welcoming atmosphere ideal for both relaxing & entertaining. Enjoy the 3 season room with river view. Whether you're hosting guests in the elegant dining area or unwinding in the cozy living room, you'll be able to enjoy the views from nearly every angle. The chefs kitchen is equipped with high-end appliances, plenty of counter space, & custom cabinetry, making it a dream for any home cook. Adjacent to the kitchen, a family room with a fireplace provides a perfect place to relax after a long day or gather with loved ones. Highspeed available ! Step outside onto the expansive deck or patio area, enjoy outdoor dining, lounge by the water, & gorgeous sunsets. The lush, landscaped yard offers plenty of privacy & is ideal for gardening, recreation, or simply enjoying the peaceful surroundings. The property also features a large pool with stamped concrete surround, long dock, perfect for boating, fishing, or simply enjoying the waters edge. The tennis court could be a pickleball court or any other use as half the court is on this property. With its combination of modern luxury & natural beauty, live in harmony with nature while being only a short drive from the amenities of downtown Kemptville & nearby Ottawa. Whether you a looking for a year-round residence or a weekend retreat, this waterfront gem is a must-see! (id:60626)
Royal LePage Team Realty
3507 2085 Skyline Court
Burnaby, British Columbia
This stunning 2-bedroom, 2-bathroom condo offers bright, open-concept living with floor-to-ceiling windows showcasing panoramic city and mountain views. The modern kitchen features quartz countertops, a gas cooktop, built-in appliances, and a large island, while the spacious living and dining areas flow seamlessly for everyday comfort and entertaining. The primary includes a sleek ensuite with double sinks aland the second bedroom is perfect for guests or a home office. Additional highlights include central A/C and heating, two parking stalls, a storage locker, and resort-style amenities such as a gym, concierge, lounge, and rooftop terrace. Steps from the SkyTrain, shopping, dining, and parks, this home combines luxury, convenience, and an unbeatable Burnaby location. (id:60626)
Rennie & Associates Realty Ltd.
63 Biggs Avenue
Ancaster, Ontario
Welcome to this exquisite Ancaster residence, offering over 3,100 sq. ft. of meticulously finished living space, including a custom in-law suite. This 3+1-bedroom, 3.5 bathroom home seamlessly blends luxury with comfort, providing an unparalleled living experience. Main Level: Elegant Design: Features 9 ft ceilings adorned with crown molding, designer lighting, and California shutters. The main floor showcases White Carrara marble tiles, enhancing the home's sophisticated ambiance. Formal Dining Room: Boasts rich hardwood flooring and detailed crown molding, creating an inviting space for memorable gatherings. Gourmet Kitchen: Equipped with granite countertops and backsplash, a central island, crown molding, pot lights, and premium stainless-steel appliances, this kitchen is a culinary enthusiast's dream. Great Room: Offers hardwood floors, custom 9 ft mirrors, pot lights, and a cozy gas fireplace, perfect for relaxation and entertainment. Upper Level: Primary Suite: Features hardwood flooring, a luxurious ensuite bath, and an expansive walk-in closet. Additional Bedrooms: Two spacious bedrooms complemented by a 4-piece main bath. Convenient Laundry: Second-floor laundry room with custom cabinets and sink for added convenience. Lower Level (In-Law Suite): Modern Kitchen: Showcases quartz countertops and a functional island. Family Room: Includes an electric fireplace and egress window, providing a comfortable living area. Private Bedroom: Comes with a 3-piece ensuite featuring a glass-enclosed shower. Saltwater Inground Pool Installed in 2022. Spa Hot Tub added in 2021. The backyard boasts artificial grass installed in 2023. Additional Features: Concrete Aggregate Driveway, Walkways, Patios and Front Yard Sprinkler System. Epoxy Garage floor and shed with electricity. Schedule a viewing and experience the elegance first hand. (id:60626)
Apex Results Realty Inc.
450 Pleasant Ridge Avenue
Vaughan, Ontario
Welcome To 450 Pleasant Ridge Avenue In Vaughan, A Beautifully Maintained 4+1 Bedroom, 4 Bathroom Home Offering A Spacious And Functional Layout Ideal For Family Living. The Main Floor Features Hardwood Floors, Elegant Crown Moulding, Unique Light Fixtures, Pot Lights, And A Granite-tiled Entrance With Stained Glass Double Doors. Large Windows Fill The Space With Natural Light. The Eat-in Kitchen Is Equipped With Stainless Steel Appliances, A Backsplash, Breakfast Bar, And California Shutters. A Venetian Mirror Adds Style To The Powder Room, While The Main Floor Laundry Offers Cabinetry And Backyard Access. Relax In The Cozy Family Room With A Gas Fireplace. Upstairs, The Primary Bedroom Boasts A 4-piece Ensuite And Walk-in Closet. The Finished Basement Includes Laminate Flooring, A 3-piece Bath, And A 5th Bedroom. Exterior Highlights Include An Interlocked Walkway. Conveniently Located Near Parks, Schools, Rutherford Go Train Station, Rutherford Marketplace Plaza, Highways 400/407/7, Vaughan Mills Mall, And Canada's Wonderland. **Extras** Listing Contains Virtually Staged Photos. (id:60626)
Sutton Group-Admiral Realty Inc.
15868 80a Avenue
Surrey, British Columbia
Fleetwood Rancher on a Big Lot! Lovingly maintained 3 bed, 2 bath rancher in the heart of Fleetwood sits on a 8194 sf rectangular lot and offers nearly 2000 sq ft of bright, single-level living. Thoughtfully designed and wheelchair-friendly with custom ensuite. Spacious family room off the kitchen and separate living room w/ vaulted ceiling - both with cozy gas fireplaces. Large covered deck and patio in south-facing yard-perfect for relaxing or entertaining year-round. Tons of parking including RV space + large driveway. 10x10 garden shed. Located on a quiet street, just steps to Fleetwood Park, schools, shopping, transit, and the future SkyTrain. R3 zoning = potential. A rare find in a fantastic location! OPEN HOUSE Sat Aug 9th 1-4pm 3 Bedrooms / 2 Full Baths Large covered deck in south-facing deck Wheelchair accessible RV + extra parking R3 zoning = potential Quiet street, family-friendly area Close to everything-parks, schools, shops & (id:60626)
Oakwyn Realty Ltd.
5385 216 Street
Langley, British Columbia
Check out this modern styled "ADRIAN'S AT THE AIRPORT RESTAURANT" located at the Langley Airport. Designed and built in 2021, this restaurant actually functions as a 2 in 1 business, as it was constructed with "2 KITCHENS" on totally separate floors. The ground floor section is about 4109 Sq Ft and sits 127 guests, with its own sit down bar, while the upstairs floor is 3169 Sq Ft with a 2012 Sq Ft Patio, overlooking the Airport Runways, which is accessible by Elevator and or a Stairway and houses 210 guests between the Restaurant, Bar and Patio areas. Operate your Restaurant on the main floor from 11-10pm and then upstairs host your Banquets, Weddings, Birthday and Anniversary parties, either full time or for specialty events only. Possible to open a separate bar on the upper floor as well. Call today for your private viewing. (id:60626)
Royal LePage Little Oak Realty

