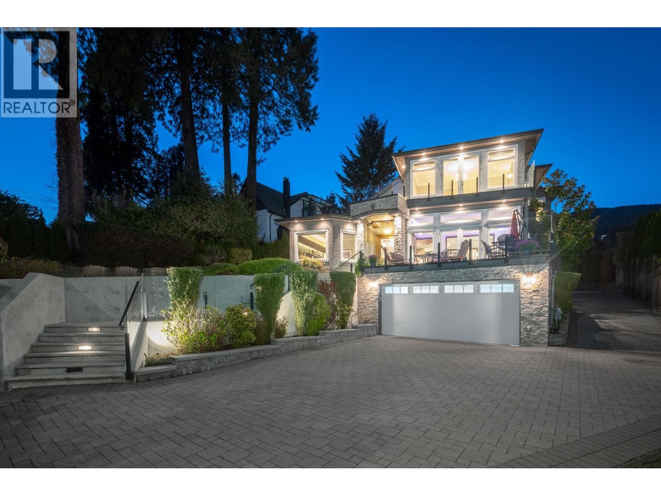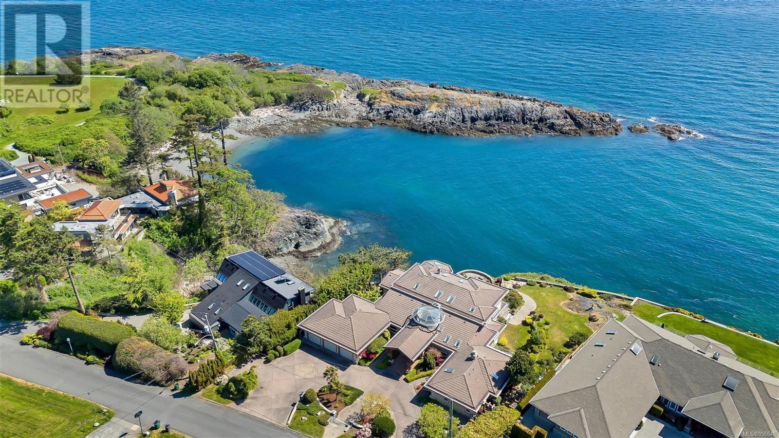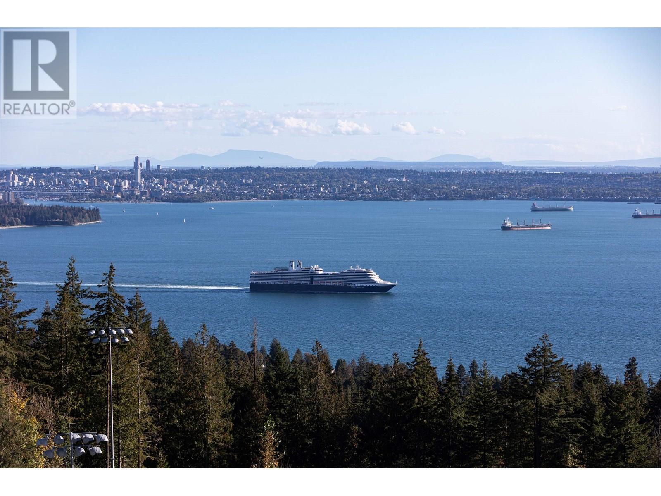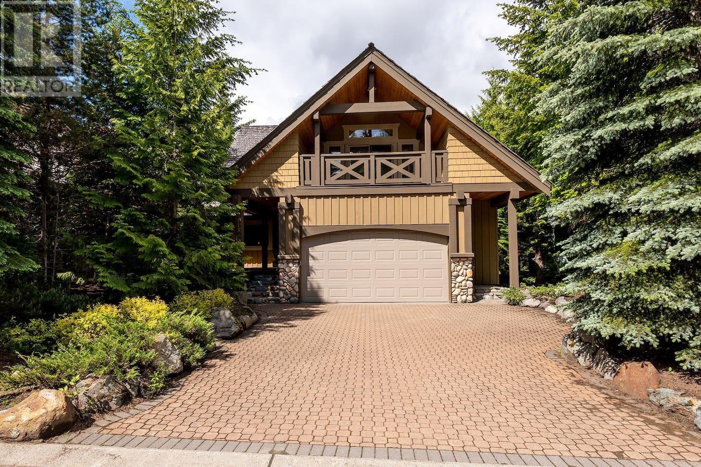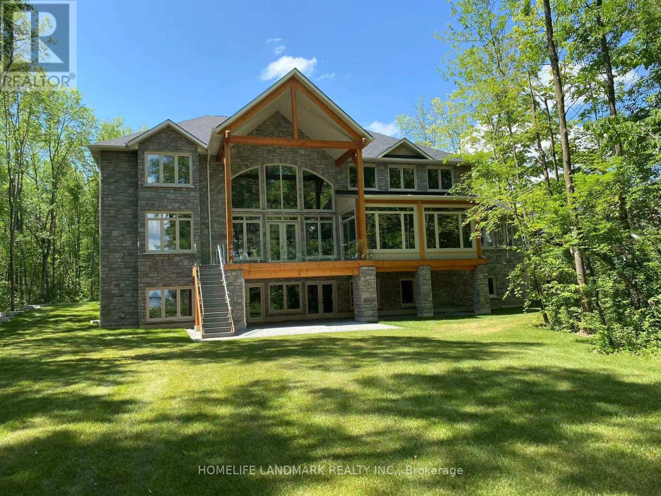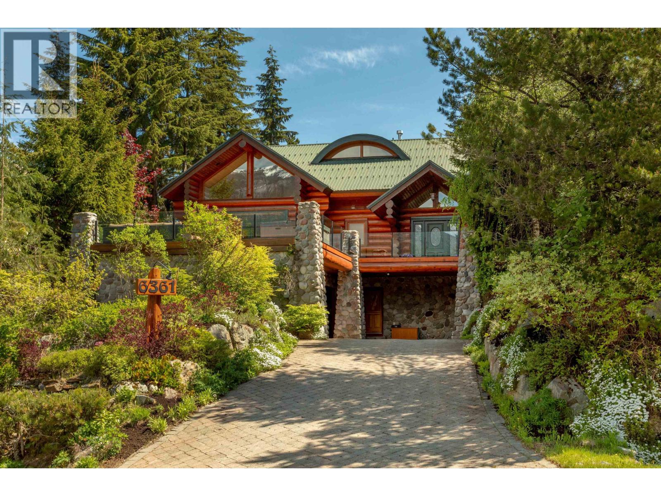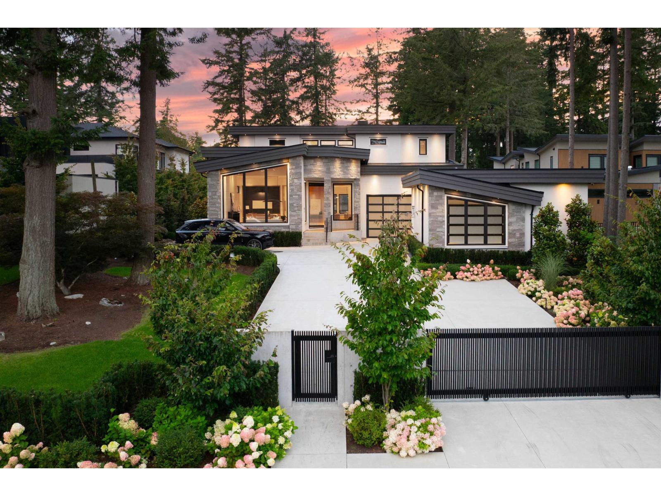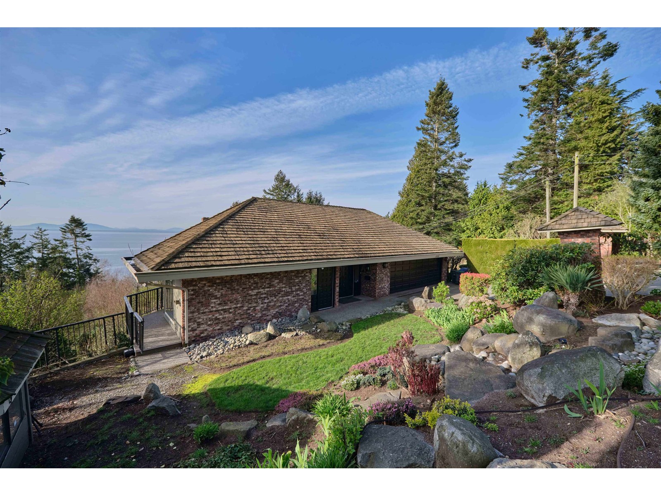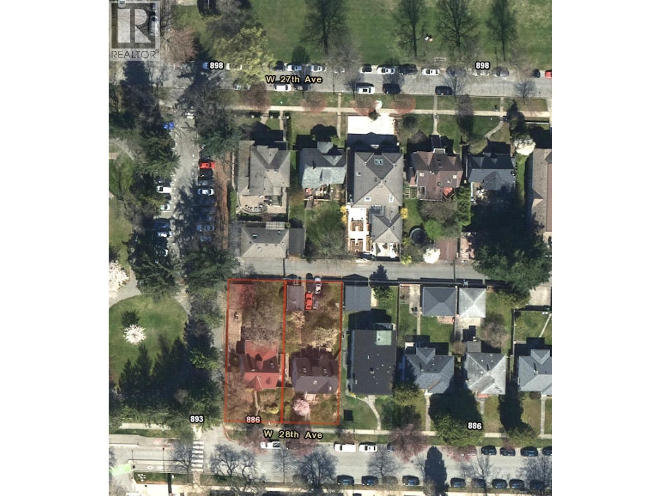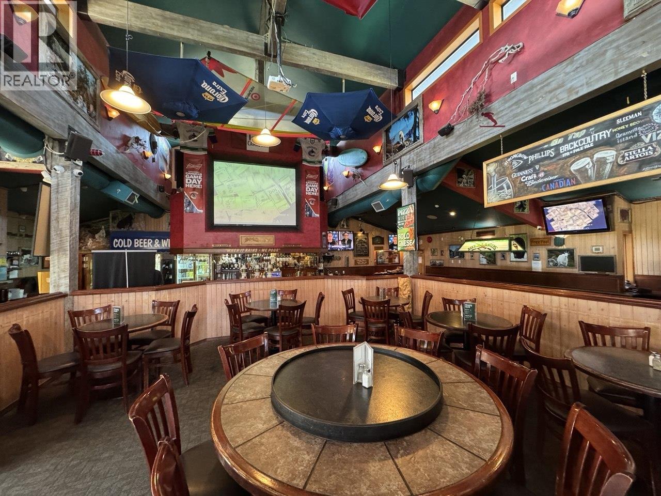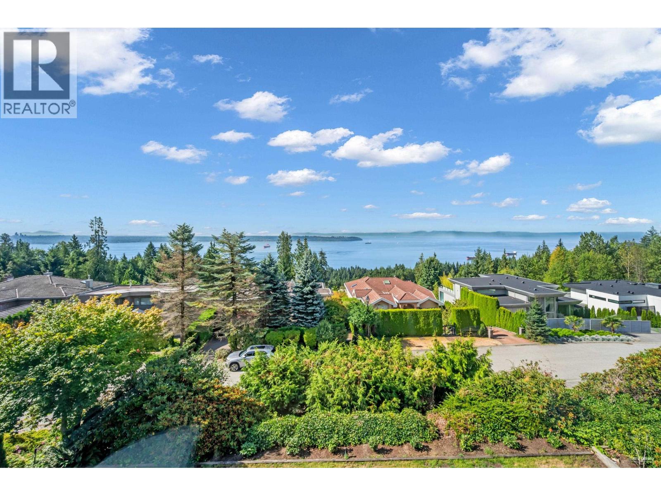2567 Lawson Avenue
West Vancouver, British Columbia
Truly a pleasure to showcase this stunning, timeless home in West Vancouver´s most coveted & desirable neighbourhoods, Dundurave. Walking distance to the beach & shops, restaurants in the Village, this 3 level residence welcomes you in with a 25 ft vaulted ceiling foyer onto your ideal floorplan with oversized living & dining quarters, separate family room , breakfast area, office & kitchen on main , all while you look out through your expansive windows towards exceptional views of the city limits, Ocean & Lions Gate Bridge. Upstairs is always bright with natural light while offering 4 bdrms. Lower floor has theatre, gym & an unusually large legally registered 2 bdrm suite with its own entrance. House is equipped with A/C, HRV, built in Tesla charger in the 2 car garage, wrap around driveway for convenience. Kept in impeccable condition, the home shows like new! Designed with privacy & entertaining in mind enjoy your backyard or relax on either of your grand decks . (id:60626)
Royal LePage Sussex
4461 Shore Way
Saanich, British Columbia
This exceptional 8,124 sqft oceanfront residence is tucked away on a quiet cul-de-sac, offering rare privacy and unobstructed views across Haro Strait to the San Juan Islands. Situated on a lush 0.53-acre lot, the home blends timeless elegance with modern comfort—from the grand double staircase under a skylit rotunda to the seamless connection between indoor spaces and the stunning natural surroundings. Designed for both relaxation and entertaining, the layout features a chef’s kitchen, multiple cozy lounges, a fitness room, recreation area, and a heated outdoor pool with a built-in Jacuzzi. The upper-level primary suite is a tranquil retreat with commanding views, while the self-contained 1-bedroom suite is ideal for extended family or guests. Floor-to-ceiling windows in nearly every room invite in light, sky, and the rhythmic energy of the sea. An extraordinary coastal haven where refined living meets breathtaking beauty. (id:60626)
RE/MAX Camosun
2862 Rodgers Creek Lane
West Vancouver, British Columbia
Mulgrave Villa is a master-planned 21 homes situated along scenic miles of ocean view, green space, and the most prestigious institution in West Vancouver - Mulgrave School. Exclusive Executive Home #38 with lot area 7007 SF and buildable floor area 3153 SF. This beautiful modern home offers stunning ocean & city views toward Vancovuer downtown & Burrard Inlets from all floors. Beautiful walking trails at your doorstep, next to Mulgrave Private School and a few mins drive to Collingwood Private School, Hollyburn Country Club, Cypress Mountain, and the future BPP shopping village. (id:60626)
Panda Luxury Homes
6680 Maple Road
Richmond, British Columbia
Heart of Richmond, Woodwards area, South Facing backyard! Stunning custom built home on a HUGE lot of 9,900 sf, high ceiling, open concept, spacious living area of 4,217 sf with 5 ensuite bed and 6 bath, gourmet & WOK kitchen. Extraordinary detailing includes high end appliances, crystal chandeliers, Radiant heat, A/C, HRV, music system surrounding the whole house, and a Smart Control Home System, which controls security system, all lights, sound system and much more. 21' high ceiling in living and family room, 10 feet front door. School Catchment: Errington Elementary & Steveston-London Secondary. Walking distance to community center, schools, shopping, Restaurants and Transit. Great pleasure to show! (id:60626)
RE/MAX Westcoast
8115 Muirfield Crescent
Whistler, British Columbia
Looking for single family home allowing for nightly rental when you don't use it? This is the right one for you. Strong cash flow income plus the flexibility of owner's personal use, this is the ideal investment you can only find in very limited neighborhood areas in Whistler. The house is located at Nicklaus North golf Course by the 14th fairway. Golf Club House with beautiful restaurant makes this area one of the most soughed after Short-term rental is very easy either by self-management or by professional rental management companies. This turn-key property includes all the furniture. Large kitchen, vaulted ceiling living area, 5 good sized bedrooms, and the private hot tub all add value to the investment. Your Whistler dream can start right from here. (id:60626)
Angell Hasman & Associates Realty Ltd.
11 Warbler Way
Oro-Medonte, Ontario
Custom Built Magnificent Homes On 1.6 Acre With 161 Feet Of Waterfront ON Glorious Lake Simcoe Near Orillia, Approx.8000 sq.ft.living space, 3 garage, Gorgeous family rm with 20 ft high ceiling,floor to ceiling stone double view fire place,glass railing deck overlook water, Gourmet Kitchenwith top of the line appliance,5 large ensuite bedrm on 2nd fl.Sunroom, sauna room, A Private Lakeside Paradise With Stunning Water View Lined With Mature Trees. only apprx 8 min. to orillia, one hour from GTA, 30 min. to Mount St. Louis Moonstone, 25 min. to Horseshoe Valley, an hour to Muskoka, blue mountain...... a great place for fishing, boating, Ski etc. don't miss your dream home. (id:60626)
Homelife Landmark Realty Inc.
6361 Fairway Drive
Whistler, British Columbia
Positioned for mountain views, this custom log home is designed for indoor & outdoor entertaining. Located on a quiet street, walking distance to: Village, Whistler Golf Course, Alta Lake, Valley Trails & world-class Whistler + Blackcomb Mountains. Relax on 2 spacious decks, open main floor plan with vaulted ceilings & large windows flooding rooms with light. Elegant interior design with exquisite, Western Red Cedar, Maple & Cherrywood finishes. 3,200 square feet: 4 bedrooms, 3.5 bathrooms. Featuring quality home appliances, in floor heating in tiled areas, Beam vacuum, security system, 2 car garage + visitor parking, built-in storage cabinets, guest room area with heated floor. Escape the City & enjoy this peaceful year-round Whistler Resort home. (id:60626)
Engel & Volkers Whistler
Sutton Centre Realty
2565 141 Street
Surrey, British Columbia
Located in South Surrey's exclusive Elgin neighbourhood, this brand new modern estate is situated on a private and gated 24,000+ sf property. The exceptional craftsmanship and exquisite selection of materials by the award-winning designer Rose & Funk Interiors, define this 8 bedroom, and 9 bathroom luxury residence offering every modern convenience imaginable with a blend of comfort and refined elegance. Experience large principal rooms with soaring ceilings, and folding glass doors that provide an indoor-outdoor lifestyle experience with built in BBQ and a covered terrace overlooking the manicured, park-like grounds. Additional features include: an elevator, primary bedroom on the main, 2nd daily kitchen, gym, bar, sauna, legal suite, Control 4 smart home technology, and 4 car garage. (id:60626)
Angell
13026 13 Avenue
Surrey, British Columbia
Discover this one-of-a-kind property offering unobstructed 180+ degree panoramic views stretching from White Rock to Mt. Baker to the Gulf Islands. A true West Coast retreat, this home delivers a private, resort-like with irreplaceable ocean vistas-complete with soaring eagles.Perched on a generous lot with subdivision potential, the home features a spacious, light-filled layout with vaulted ceilings, four skylights, and expansive sun-drenched deck space perfect for soaking in the scenery.Inside, you'll find a media room, games room, and a gourmet kitchen accented with rich California redwood, blending rustic charm with modern comfort. (id:60626)
Royal Pacific Realty (Kingsway) Ltd.
887 W 28th Avenue
Vancouver, British Columbia
To be sold together with 877 West 28th, offering a combined frontage of 100 ft and depth of 125 ft CORNER lot with lane access. A permit to build 12 units at FSR 1.2 is around the corner. The property is located within a Transit Oriented Area and has the potential to be assembled with the adjacent lot, achieving a total of 31,250 sq.ft. and permitting a mid-rise development with an FSR of up to 3.0. (id:60626)
Royal Pacific Realty Corp.
40452 Government Road
Squamish, British Columbia
Sea to Sky property with pub for sale. Famously known as the Shady Tree Neighborhood Pub which has been a staple in Squamish since 1997. The lot is .7 acres & the building just under 10,000 sqft. The property has a fully functioning and operating pub on it currently being ran by a 3rd party under a fixed management contract providing the property owner with an annual net income of about 3.5% (Cap rate) at the selling price of $4,980,000. The pub if fully outfitted with a commercial kitchen & a 183 seat liquor license which also includes "off-salesâ€. All pub equipment and the licenses are owned by the property owner. The building is built to spec with storage areas, a work shop, & parkade. Don't miss out on this opportunity to own a historical location on the Sea to Sky hwy at Government road with approximately 133,000 vehicles traveling weekly. Also an opportunity to own the lot next door which is zoned for hotel & restaurant, for sale by the same owner which is currently listed under MLS #C8066014. (id:60626)
RE/MAX Real Estate Services
2662 Chelsea Place
West Vancouver, British Columbia
Fully renovated spectacular custom home with unbeatable panoramic city & ocean views from nearly every angle! This luxurious home, nestled on a quiet cul-de-sac. The formal living and dining rooms provide an elegant setting for entertaining, while the updated open kitchen, wok kitchen and adjoining family room flow seamlessly onto a huge covered deck, ideal for enjoying morning coffee or evening sunsets. Upstairs features a rare FIVE-BEDROOM layout with four ensuite bedrooms provides private retreats for all family members. The ground level includes an two-bedroom suite with its own kitchen and a walk-out backyard that captures ocean views, perfect for guests, in-laws, or long-term rental. Additional features include a comprehensive security system, two new independent forced-air heating systems, abundant storage, and a double car garage. (id:60626)
Sutton Group-West Coast Realty

