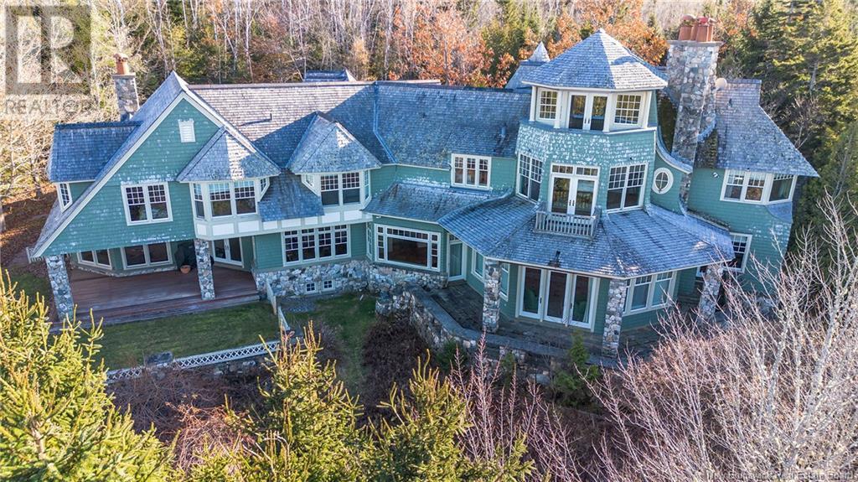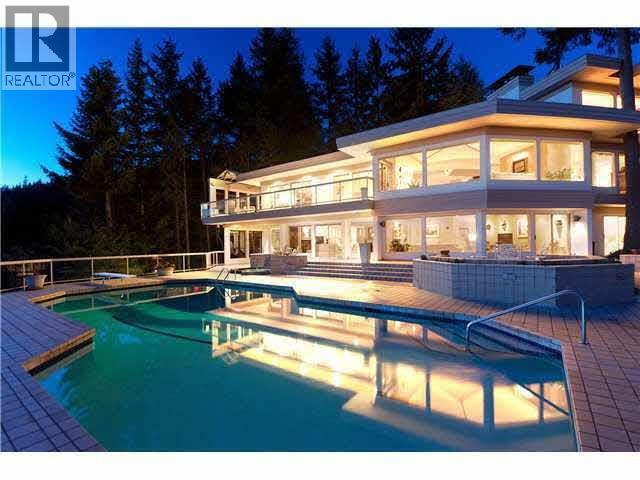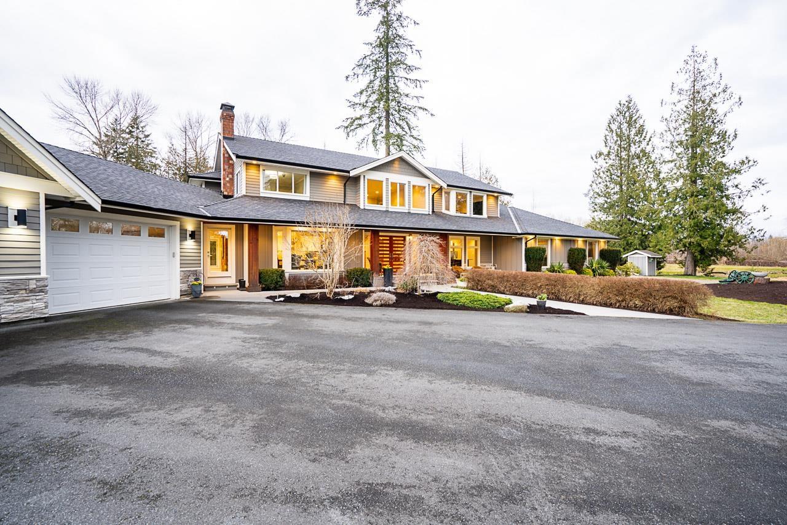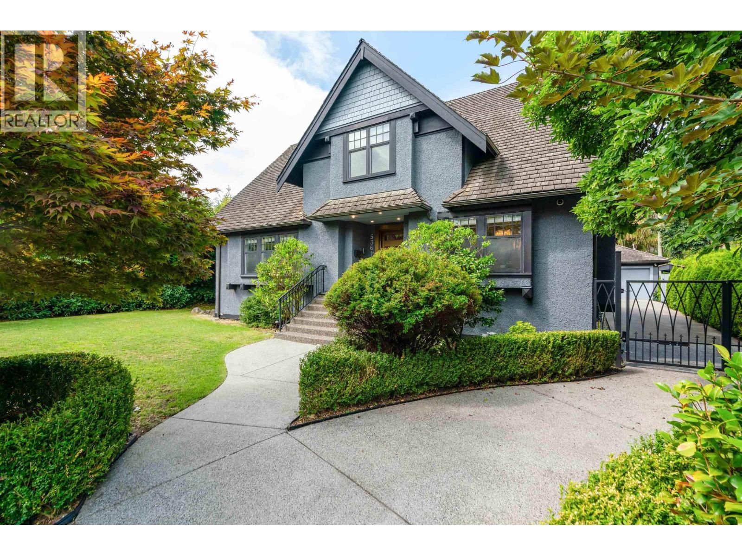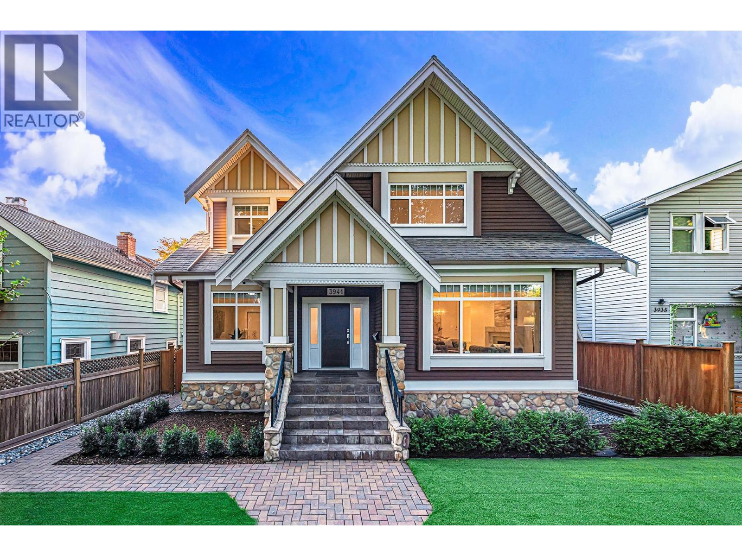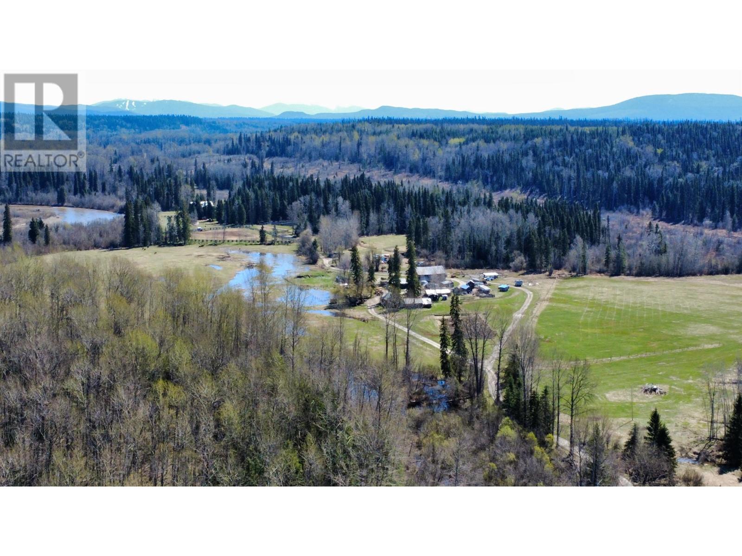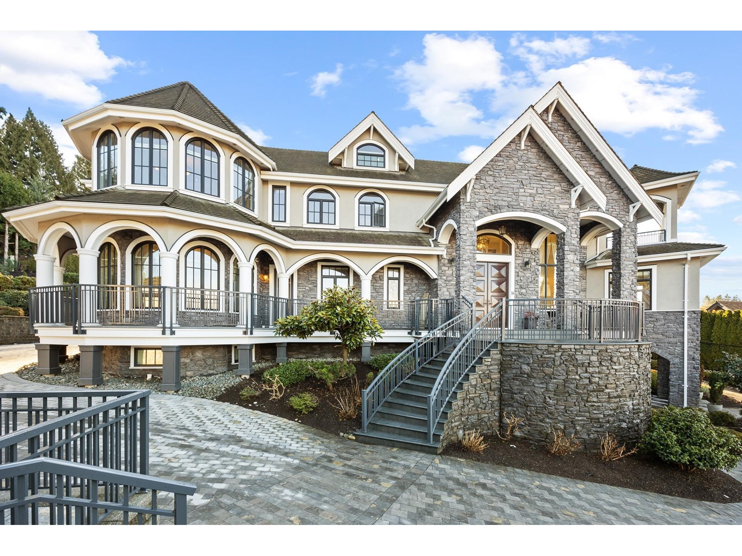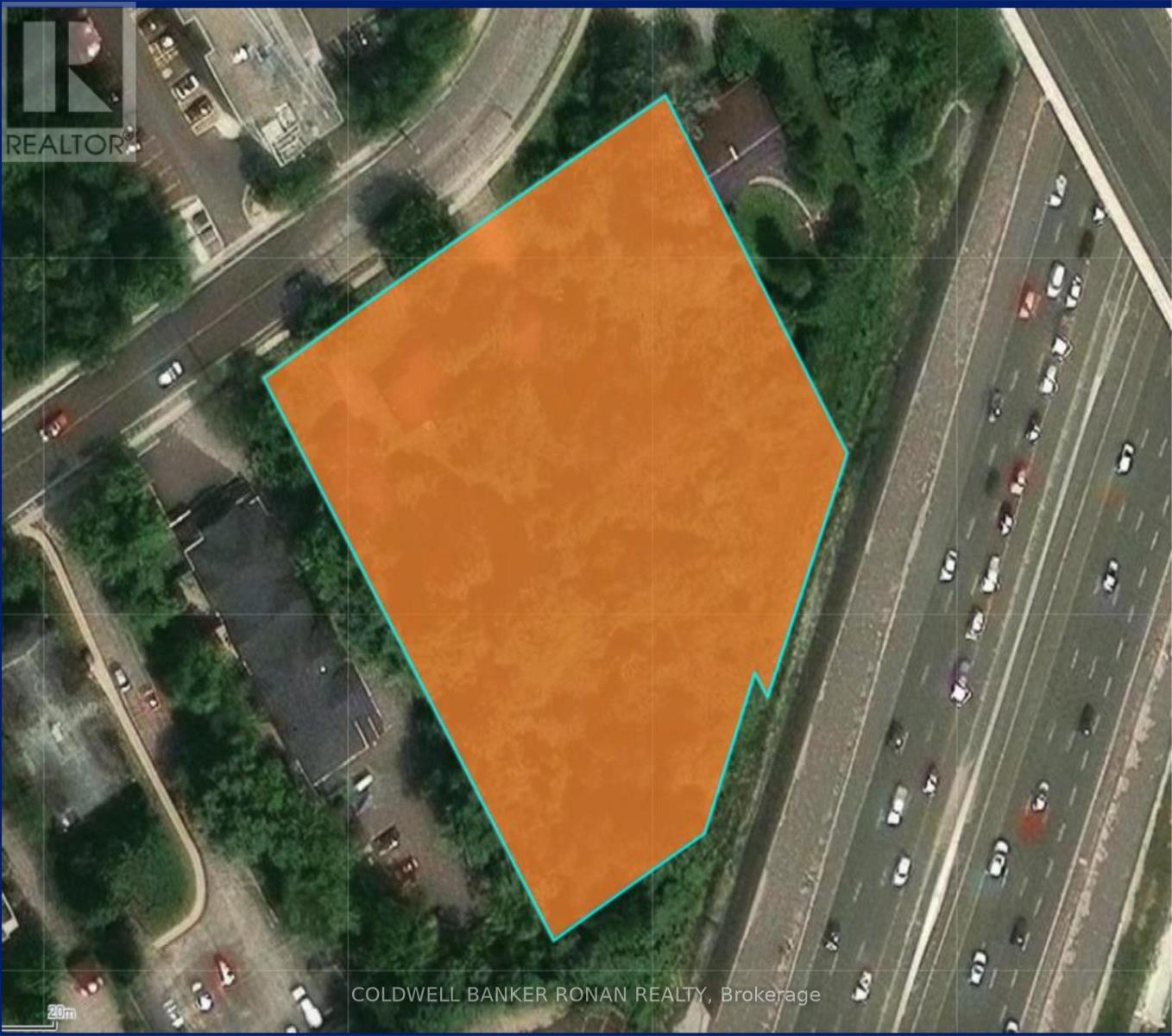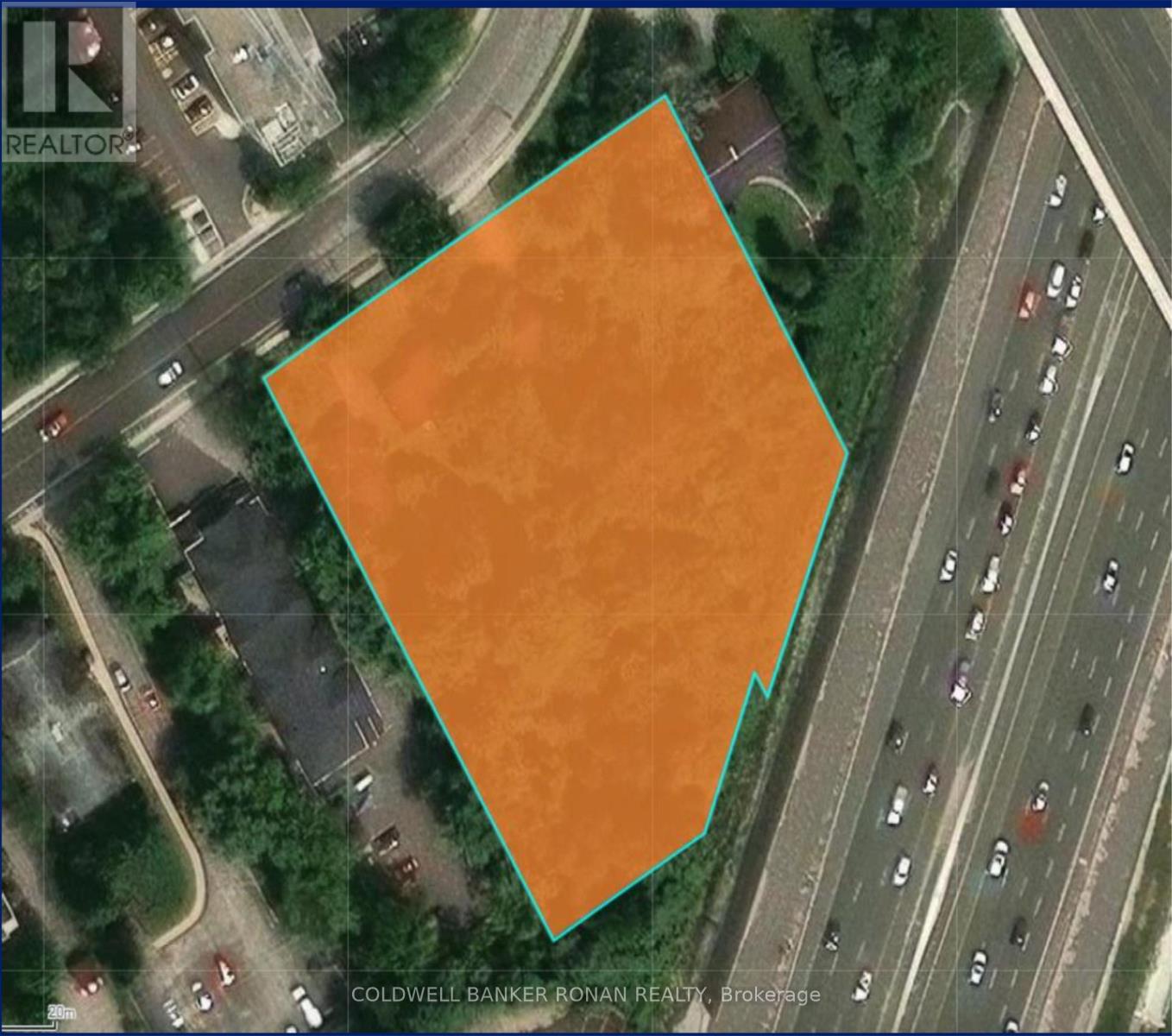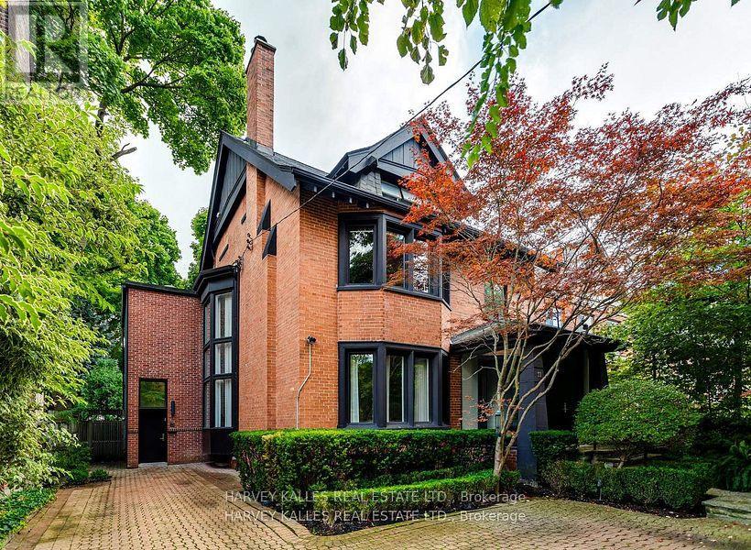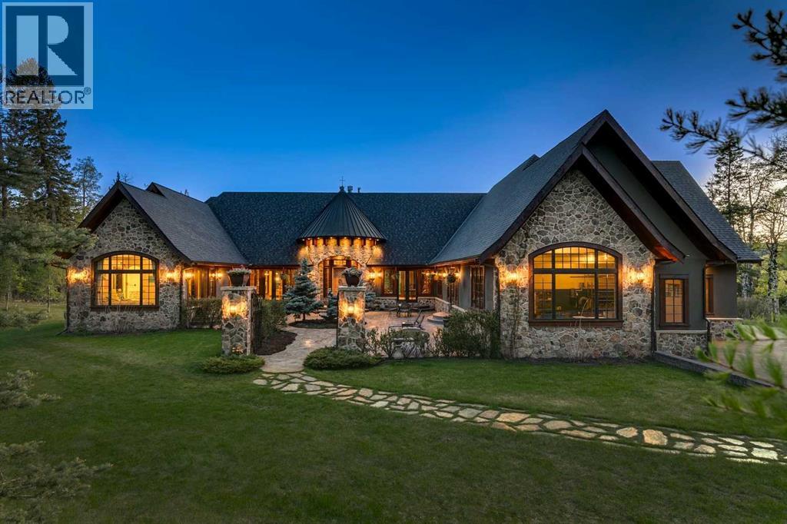501 Kennebecasis Drive
Saint John, New Brunswick
This beautiful, exclusive,estate is situated on one of the best waterfront properties in Southern NB.Overlooking the picturesque Kennebecasis River, this exceptional, custom built,classic New England Shingle Style home offers private luxury living.With 5 bedrooms, 6 baths and a 2 ½ car garage, it provides a residential retreat in a natural setting in the city of Saint John. The 46 acres of natural landscape, direct access to approximately 2,100 feet of shore frontage on the Kennebecasis River, and 1,800 feet along the road make this property unique. The property boasts beautiful, naturalistic views of the sparkling river. You will enjoy glorious sunsets and star filled night skies from the multiple decks on the home.The beautiful, private sandy beach offers swimming and a place to moor a boat. Upon entering the home, you will be amazed with the quality of construction and attention to detail. In addition to spacious bedrooms, the home also features many rooms that take advantage of the amazing views and natural surroundings.Accented by sweeping staircases, gorgeous fireplaces, moldings and exposed beams, you will appreciate the detail put into every room.The design is structured around a west wing and east wing layout. The west wing includes: foyer, living room, dining room, and library on the first floor, with the primary and guest suites on the upper levels. The east wing includes the kitchen, living room, mud room along with the balance of the bedrooms on the upper level. (id:60626)
Royal LePage Atlantic
Cbre Limited
166 High Park Avenue
Toronto, Ontario
We are saying good-bye to 166 High Park Avenue. The stunning 1891 home of the Heintzman piano makers featured in the book Old Toronto Houses. This residence is now fully restored to surpass its former glory. With carved oak trims, exotic kitchen granite, luxury marble washrooms, slate/solar roof, 360 tower, copper troughs, decks, rare stained-glass windows, chandeliers, 7 fireplaces, solarium, theatre, bar, gym, wine cellar and heated herringbone hardwood floors, its 7-car parking & coach house sit on a 60 X 200 forested lot. Top floor features one of a kind nanny suite with a private entrance and spacious deck. Walking distance to subway station, High Park and Bloor West Village to enjoy all the entertainment and fine dining. Coach House is fully equipped with an alley kitchen and one 3pc bathroom. (id:60626)
Kingsway Real Estate
4060 Almondel Road
West Vancouver, British Columbia
Newly renovated! Super nice, spacious and clean. Rare available 1.5 Acres view property, Spectacular sweeping OCEAN & CITY views!! Currently contemporary custom 7,164 sf residence situated on a huge 1.5 acres lot. 3 level home originally designed by Marco Anderegg. The main floor offers a huge living space including principle rooms and a master bedroom with his and hers ensuite bathrooms on main floor. The lower floor, 2 bdrms, a gym, game room , family room and a kitchen for poolside entertaining, big office area/third bedroom on upper floor. 6 car garage and huge auto gated flat courtyard. New floor & New paint ! Close to everywhere. Move in anytime, HOLD for investment or BUILD your dream home right away. Call for more details. Priced to sell! (id:60626)
Luxmore Realty
22015 40 Avenue
Langley, British Columbia
This breathtaking 8.39-acre country estate is the complete package. Perfectly blending rural charm with modern convenience, this extraordinary property offers two residences,a 7-stall barn with a tack room,a classic red barn with a loft, a workshop,and pastoral beauty in every direction. The principal residence was completely remodeled and renovated in 2015, featuring top-tier craftsmanship and high-end finishes. Designed for comfortable living, the primary bedroom is conveniently located on the main floor, while four additional bedrooms and a spacious games room are upstairs.A long, scenic driveway welcomes you home, leading past rolling fields, peaceful ponds, and stunning landscapes. Whether you're an equestrian enthusiast, a hobby farmer, or simply seeking a private countryside retreat, this property is turnkey, offering immediate comfort and endless possibilities. Located on the border of Murrayville, this estate provides easy access to modern amenities while still maintaining a peaceful, rural setting. (id:60626)
Macdonald Realty (Surrey/152)
5361 Cypress Street
Vancouver, British Columbia
Shaughnessy! Traditional English-style Tudor w/modern significant renovation in 2012. Huge LOT with 9,516 SQFT and Over 4,500 SQFT luxurious living space with traditional cross-hall living/dining rooms, gourmet kitchen, large size den on main. Millwork extends throughout main floor w/wood panel walls, built-in cabinet to custom wood sunken den overlooking well landscaped garden. Second level features 3 spacious bedrooms with ensuites and a den/kids playroom. Large rec room, adjacent games room & guest rooms, storage room in basement. Close walk to Point Grey Secondary School, Quilchena Elementary School, Arbutus Club and public transit. Convenient location close to Kerrisdale community. Shopping and restaurant nearby. (id:60626)
Amex Broadway West Realty
3941 W 19th Avenue
Vancouver, British Columbia
Beautifully fully renovated home in the prestigious Dunbar area! This spacious residence offers 6 bedrooms and 5 bathrooms, plus a 2 bedroom legal suite with separate entry, perfect for rental income or extended family. Bright open layout with modern finishes throughout, brand new kitchen, bathrooms, flooring and more. South facing backyard and quiet tree-lined street. Steps to Lord Byng Secondary, QE Elementary, Pacific Spirit Park, UBC, shopping and transit. A move-in ready home in one of Vancouver´s most sought-after neighbourhood! Open House (SAT) Nov 15, 2PM-4PM. (id:60626)
RE/MAX Crest Realty
E Perry Road
Prince George, British Columbia
Perry Ranch presents vast opportunities, suitable for agriculture, eco-tourism, or cultural preservation. The property is complemented by an established irrigation system, enhancing its agricultural productivity and future development potential. Over 1900 acres of Ranch land along East Perry Rd. Perry Ranch awaits someone special to continue its unique story, offering the perfect blend of tradition, innovation, and endless possibilities. Whether your clients are seeking a agricultural opportunity, a lifestyle change, or a meaningful investment, Perry Ranch provides a canvas on which dreams can flourish. (id:60626)
Royal LePage Aspire Realty
16166 30b Avenue
Surrey, British Columbia
Amazing View! Great location! A stunning private gated 9,271 sqft estate sitting on a 31,624 sqft lot offering spacious high ceilings, 9 bdrms, 8 baths & entertainment sized living & dining rm w/gorgeous scenery. Master bdrm w/380 sqft covered balcony facing private yard. Features library, wok kitchen, media rm, solar, attic, sauna, winery, games, recreation rm & BBQ w/wood FP. Home security includes surveillance cameras & covered by home warranty insurance. Enjoy a garden pavilion, big veranda & beautiful panorama of North Shore mtns! Nearby South Surrey Downtown; Grandview Corners shopping ctr, Walmart...walking distance to Southridge Private School & Sunnyside Elem. School. Mortgage helper unit is ready if you need, more surprises when you visit the lovely house,Must See! (id:60626)
RE/MAX Colonial Pacific Realty
105-111 Edgehill Drive
Barrie, Ontario
Exceptional opportunity to own a future residential development site in Barrie. Zoning for the site allows for 63 back-to-back townhouse units, with many studies and reports already completed. An alternative concept plan has also explored the potential for a 12-storey mid-rise building with 200 units. Prime location close to amenities with convenient access to the highway- ideal for developers looking to capitalize on Barrie's growing demand for housing. (id:60626)
Coldwell Banker Ronan Realty
105-111 Edgehill Drive
Barrie, Ontario
Exceptional opportunity to own a future residential development site in Barrie. Zoning for the site allows for 63 back-to-back townhouse units, with many studies and reports already completed. An alternative concept plan has also explored the potential for a 12-storey mid-rise building with 200 units. Prime location close to amenities with convenient access to the highway- ideal for developers looking to capitalize on Barrie's growing demand for housing. (id:60626)
Coldwell Banker Ronan Realty
11 Shorncliffe Avenue
Toronto, Ontario
Welcome to 11 Shorncliffe Ave, a magnificent and completely renovated residence situated on a coveted 45 x 155 south-facing lot, nestled in the tranquil heart of Forest Hill. Boasting over 5,500 square feet of thoughtfully designed living space, this home masterfully combines classic charm with modern sophistication. Step into the grand main floor, where open-concept living and dining areas seamlessly blend with a cozy family room, making it ideal for entertaining. The gourmet chef's kitchen is a culinary dream, featuring top-of-the-line appliances, ample workspace, and custom cabinetry designed to please even the most discerning chef. Throughout the home, you'll find wonderful architectural details that bring a unique character and charm to each room. Retreat to the third-floor sanctuary, where the primary suite offers a peaceful oasis. Complete with a stunning ensuite bath, this wonderful space also includes a private rooftop terrace, perfect for unwinding under the open sky. A wood-burning fireplace adds warmth and elegance to the room, creating an inviting atmosphere. Outside, the expansive lot provides plenty of room for relaxation and enjoyment with a wonderful rear yard and spectacular, oversized deck. Additional features include 5-car parking, ideal for hosting guests, and a fully finished lower level that offers versatile space for recreation and fitness as well as a second floor home office. Situated on a quiet, tree-lined street, 11 Shorncliffe Ave promises the ultimate in luxurious living in one of Toronto's most prestigious neighbourhoods. This exquisite property is a rare gem that balances comfort, style, and sophistication at every turn!!! (id:60626)
Harvey Kalles Real Estate Ltd.
290226 316 Street W
Rural Foothills County, Alberta
25 minutes from southwest Calgary city limits, this timber and stone masterpiece is set against the backdrop of the majestic Rockies, embraced by rolling ranch lands that offer endless natural beauty. Nestled between Brown-Lowery Provincial Park and Kananaskis Forest Reserve the home promises a lifestyle rooted in nature and refined living . The nearby charming towns of Millarville, Black Diamond and Bragg Creek host festivals and markets year round along with access to esteemed schools, shopping, entertainment and medical facilities. This 2011 SAM Award–Best New Custom Home-winning residence captivates with its stone fireplaces, exposed timber beams, tall French doors under vaulted ceilings. By design, mornings begin in a bright courtyard featuring a serene fountain, while evenings are reserved for unwinding on a west-facing deck that showcases sunsets and mountain vistas “as far as the eye can see.” With amenities like a built-in gas BBQ, an outdoor stone fireplace, and overhead heaters beneath the shelter of a timber truss roof, every season is met with inviting warmth and style. The home’s seamless flow unites a one and half story main floor, a walkout lower level, and an upper loft that can be converted to feature a fourth bedroom, ensuite bath and private den—totaling 6,561 square feet of thoughtfully planned living space. The chef’s kitchen is a dream come true, featuring custom-built alder cabinets, an Aga vented gas range, an integrated fridge and freezer, and a plumbed coffee maker. This culinary space adjoins rooms that facilitate both formal dining and casual family gatherings, ensuring that every meal becomes a shared experience. True to its natural spirit, the home is built almost entirely of organic materials. A copper-seamed Coppola roof crowns the exterior alongside natural stone and brick facades, while reclaimed hardwoods and honed stone floors lend an artisanal touch throughout. Metal-clad fir windows and oversized French doors open onto wood -planked decks that embrace the walkout patio and extend to the hot tub area—perfect for relaxing or entertaining in style. A Scandinavian-inspired spa, a three-piece bath, and a dedicated gym further round out a suite of wellness-oriented features. Inside, vaulted ceilings accented by fir timber beam trusses create a grand yet inviting atmosphere. Stone and granite countertops provide a luxurious touch in every room. Additional highlights include a home theater, wine cellar, billiards room, and a striking Tulikivi fireplace that anchors memorable family moments. An ensuite bedroom on the lower level ensures comfort and privacy for guests or extended family. Modern living integrated with timeless design. State-of-the-art equipment all working together to keep the air, water, and environment healthy, clean, and comfortable year-round. This move-in ready estate awaits your private viewing. (id:60626)
Sotheby's International Realty Canada

