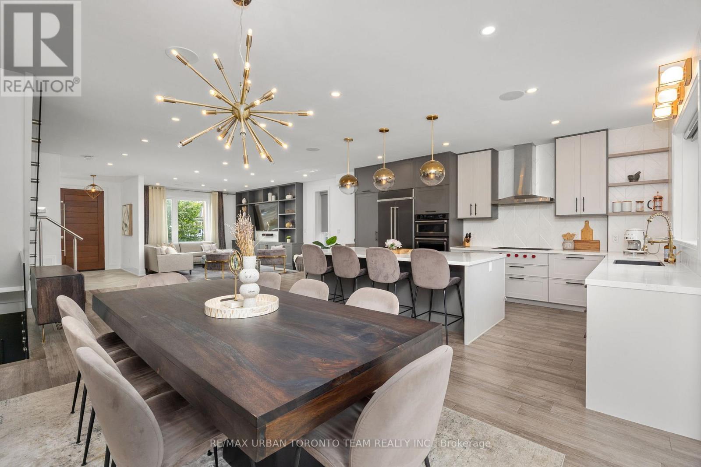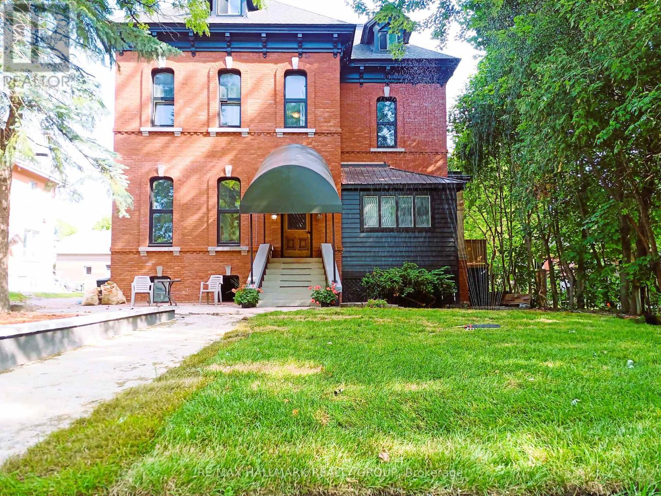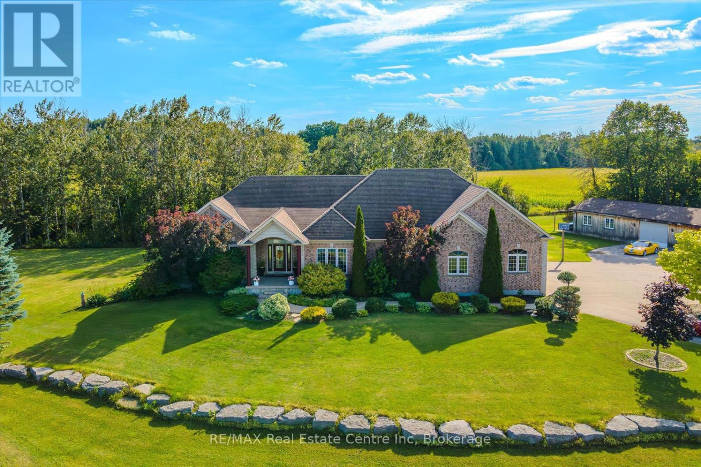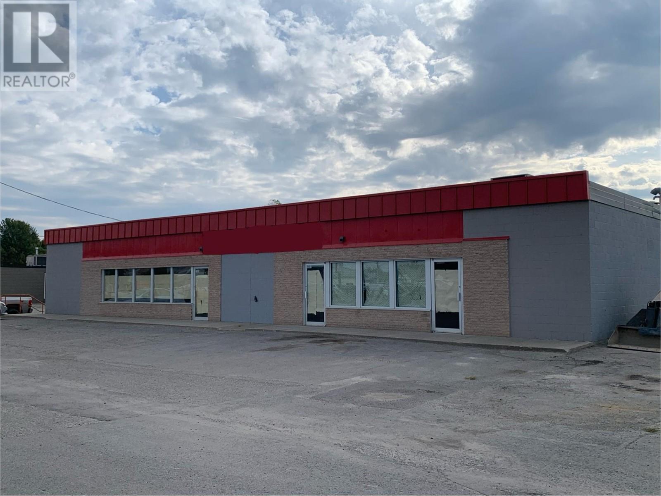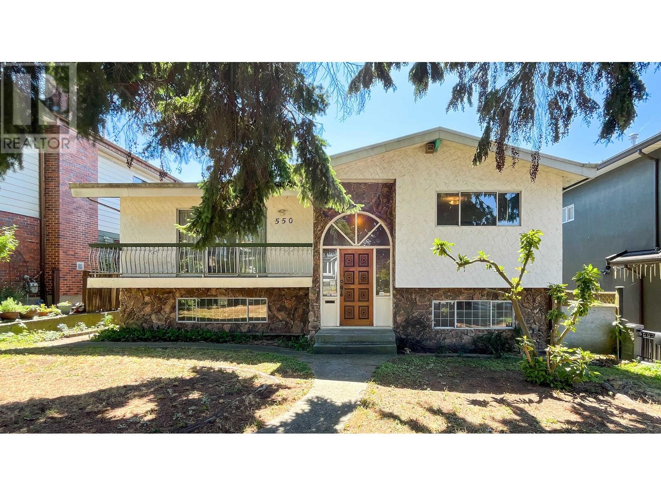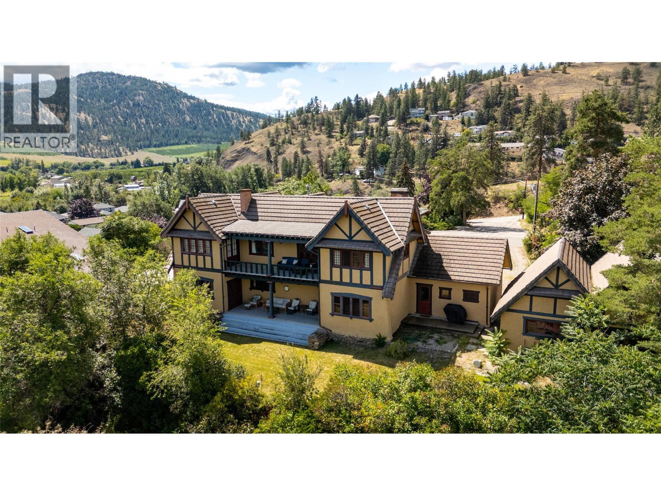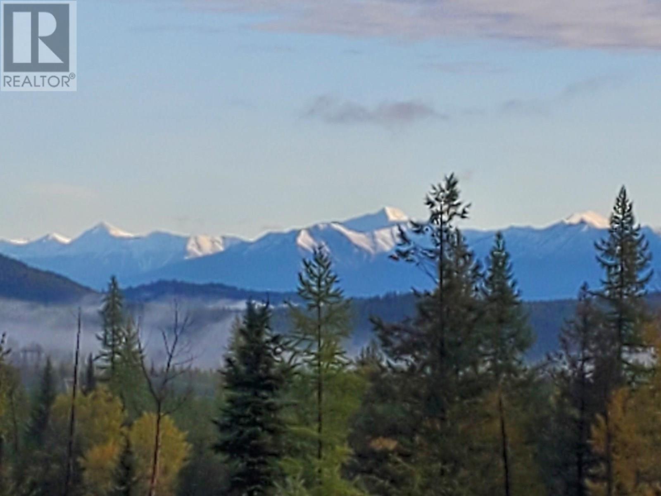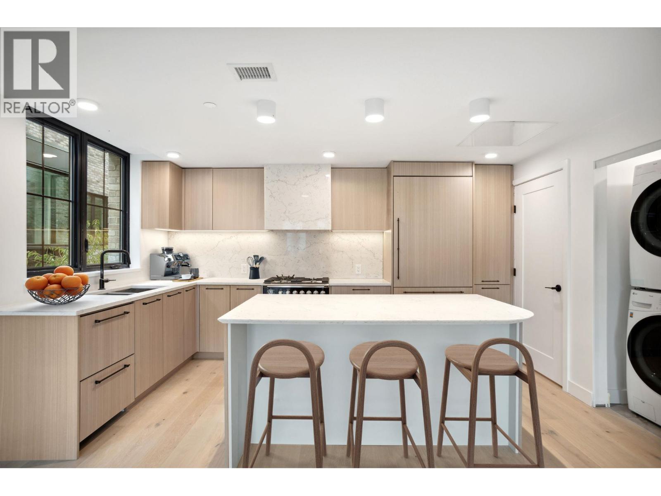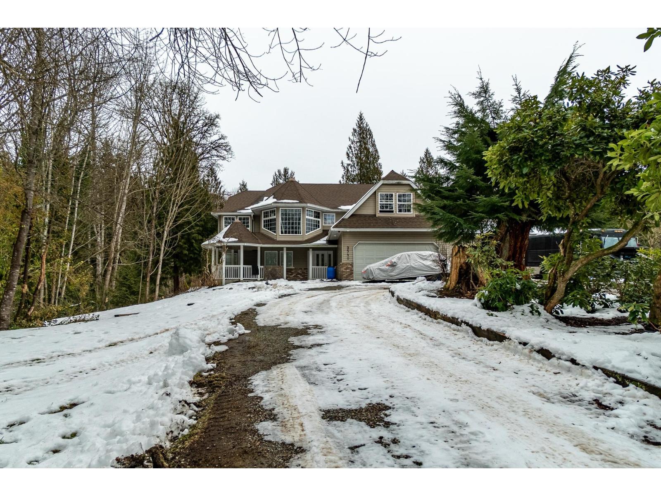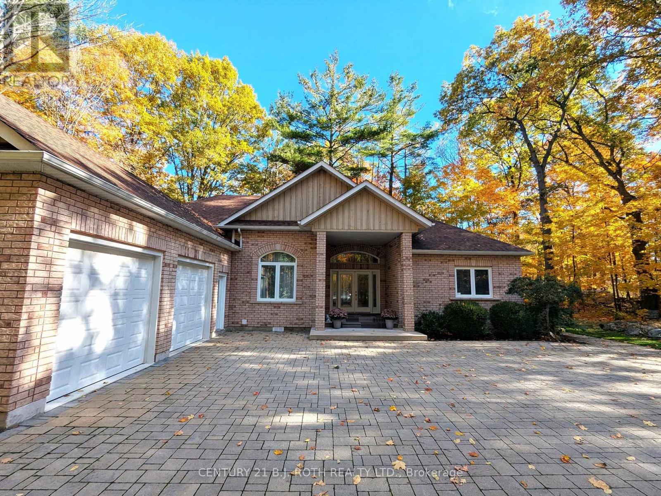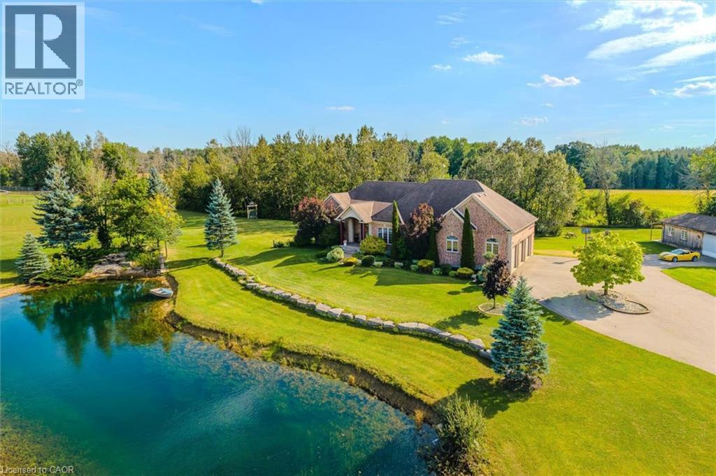58 Manitoba Street
Toronto, Ontario
Welcome To 58 Manitoba St - A Modern Custom-Built Gem In The Heart Of Etobicoke!This Stunning Contemporary Home Offers Over 3,000 Sq. Ft. Of Luxurious Living Space With Exceptional Attention To Detail And High-End Finishes Throughout. The Open-Concept Main Floor Is Designed For Entertaining, Featuring A Chef-Inspired Kitchen With A 9-Ft Caesarstone Island, Integrated Appliances Including A Wolf Cooktop, And An Oversized Pantry Providing Ample Storage. Modern Light Fixtures And Sleek Finishes Enhance The Elegant, Airy Flow.Upstairs, Enjoy 9-Ft Ceilings, Hardwood Floors, And Spacious Bedrooms - Including A Primary Suite With A Walk-In Closet And A Spa-Like Ensuite With Brizo Finishes. The Second Bedroom Also Offers Its Own Ensuite For Added Comfort.The Finished Lower Level With A Separate Entrance Includes A 10-Ft Bar Island With Sink And Wine Fridge, Broadloom Flooring, A 4-Piece Bath, And A Laundry Area - Ideal For Guests Or Extended Family.Step Outside To A Large Three-Season Entertaining Deck Featuring A Custom Lousol Aluminum Louvered Pergola With Mechanical Louvers And Remote-Controlled Blinds, Perfect For Outdoor Gatherings. Enjoy A Centralized AV System With Ceiling Speakers And Five Sonos Zones, Including Outdoor Speakers. Additional Features Include Heated Floors In The Basement And Primary Ensuite, An Alarm System With Perimeter Cameras, And Parking For Up To Six Cars In The Driveway Plus A Single-Car Garage. Prime Location - A 12-Minute Walk To Mimico GO, 10-Minute Drive To Royal York TTC, And Quick Access To The Gardiner, QEW, And Hwy 427. Steps To Sanremo Bakery, Grand Avenue Park, Marine Parade, And Costco. (id:60626)
RE/MAX Urban Toronto Team Realty Inc.
460 Wilbrod Street
Ottawa, Ontario
Experience a grand triplex in Ottawa's vibrant Sandy Hill neighborhood. The owner-occupied main level offers a 2-bath, 4-bedroom unit with soaring 12-foot ceilings, with an amazing floorplan and a beautiful 3-tier deck. The 2nd floor unit features a breathtaking kitchen, a sunken bedroom or studio with exposed brick, and two other spacious bedrooms, including a primary with an ensuite. The 3rd floor unit boasts a stately rooftop deck, a large open-concept living space, and two smart bedrooms. The lower level generates income with three bedrooms, a bathroom, and coin-operated laundry. A detached garage and surface parking spaces complete this rare find. A great investment opportunity or live in one unit yourself and generate income from the rest of the property. 2nd and 3rd floor units are rented, along with the garage and two parking spaces. The exterior insulation was upgraded for superior energy efficiency and re-clad with brick veneer. 3 Hydro Meters. Enjoy easy access to trendy restaurants, galleries, Parliament, and the University of Ottawa. Schedule a viewing today! (id:60626)
RE/MAX Hallmark Realty Group
5946 Wellington Rd 86 Road
Woolwich, Ontario
Country estate on 4.74 acres W/spring-fed pond, rolling green views & privacy yet still within easy reach of Elmira, KW & Guelph! Long dbl-wide driveway leads to expansive bungalow W/over 4000sqft of finished living space paired W/exceptional outbuildings: 23' X 69' workshop W/14'ceilings, carport & 3-car heated garage ready for hobbyists, entrepreneurs or storage. Entertain in formal dining room framed by large windows & hardwood where views of tranquil pond create an idyllic backdrop. Kitchen has granite counters, built-in S/S appliances & pantry cupboards. Centre island connects the space to dinette W/wall of windows flooding space W/natural light. From here walk out to covered deck-perfect for morning coffee & casual meals. Living room is anchored by marble fireplace offering cozy retreat W/views over the pool & treed backdrop. Tucked away in its own private wing, the primary suite is a sanctuary behind grand dbl doors. It offers W/I closet & 5pc ensuite, glass W/I shower, soaker tub & dual granite vanity with B/I makeup station. There is a 2nd bdrm, 4pc bath & laundry room W/ample cabinetry & counterspace. Finished W/U bsmt offers 2 add'l bdrms, family room W/pot lighting, cold storage W/prep sink & 4pc bath W/soaker tub & dual vanity. Ideal space for extended family, teens or rental potential W/sep entrance. Outside host BBQs by the pool, unwind on large deck or gather around the firepit. Kids will love whimsical treehouse & open green space to run & explore. Collect fresh eggs from your own chicken coop. And whether its quiet reflection by spring-fed pond in summer or skating across it come winter this property offers yr-round moments of peace & play. Whether you're seeking privacy, space for multi-generational living or live the peaceful life you've imagined, this estate is a once-in-a-lifetime opportunity to embrace a lifestyle where comfort, nature & flexibility come together! Just mins from amenities, its rural living at its finest without compromise! (id:60626)
RE/MAX Real Estate Centre Inc
1610 Cranbrook Street
Cranbrook, British Columbia
Prime Commercial Opportunity in Cranbrook, BC! Discover the perfect location for your business situated on the bustling highway in Cranbrook, BC. With a generous 8150 sq ft of floor space on just over half an acre lot, this C-2 zoned space offers endless possibilities for your venture. Boasting ample parking space, convenience meets accessibility for your clients and customers. The strategic location ensures maximum visibility and foot traffic, making it an ideal spot for retail, offices, or any business seeking a thriving hub. (id:60626)
Century 21 Purcell Realty Ltd
550 E 55th Avenue
Vancouver, British Columbia
Solid 2926 sq.ft. European built home with 6 bedrooms (each 100 sq.ft. plus) and 3 bathrooms located in South Vancouver on a 49.5x108 lot. Schools, public transportation, community centre, grocery stores and restaurants are just minutes away. This spacious split level home features two unique and beautiful curved stone fireplaces up and down, with a vaulted ceiling made of gorgeous cedar in the living room. Large downstairs rec room is great for multi-use purposes. The large 901 sq. ft. South facing deck, which covers a 3 car carport, is perfect for leisure, entertaining and/or can be a gardener's delight. This home comes with ample storage space, both inside and out. Lots of potential - a must see. Video: https://youtu.be/9s3uyJ5itFo (id:60626)
Homeland Realty
12405 Reynolds Avenue
Summerland, British Columbia
Spectacular Summerland heritage home. Positioned on the famous Rainbow Hill. .83 of an acre straddling two streets the massive home, 3 levels, 4 bed 2 bath, den and formal dining area. Comfortable veranda on the upper floor & lower floor that would have looked over the original 30 acre orchard that this home was designed for, by the famous. Architect C.P. Jones, in a tudor revival style that shaped the architectural tone of the downtown core which now the home looks over. Construction originally commissioned by retiring General Major Ernest Hutton of the Boer War in 1907, constructed with the finest materials of the day. The home has kept its original look standing strong, spectacular mill work, forged iron door handles, window hinges, milk glass, leaded glass windows, original wood floors, original fireplaces, original kitchen, original light fixtures, so much it has been ideal movie set multiple times. "" Bredon Hill"" the home that Major Hutton named , has been studied and ranked 99/100 ""A' Class heritage status. The particular area the home is in, is with a neighborhood that doesn't have a lot of opportunity for through traffic, creating a very private street, which is somewhat of a cul-de-sac. This home is equipped with large double garage, grand driveway that you could park nearly 20 cars if you had to. This is a very interesting property with many opportunities, Movie set, Airbnb, development...call and we can share the story with you, there is too much to write about. (id:60626)
Chamberlain Property Group
442 Lumberton Road
Cranbrook, British Columbia
Discover the ultimate in seclusion and natural beauty with this remarkable 317-acre property, zoned RR60, which offers unparalleled private access to a stunning unnamed Lake. This expansive parcel features multiple picturesque ponds, creating a serene and tranquil environment perfect for nature enthusiasts, along with views of the Rocky Mountains. In addition to a 2,400 sq ft steel structure with a roof, ready to be enclosed to your specifications, the property boasts a charming timber-framed structure that shelters a park model trailer, set up for off-grid living. The property is well-equipped with a new well and power already in place, making it ready for development. Whether you're looking to build your dream home, a weekend retreat, or explore potential development opportunities, this unique property provides the perfect canvas. (id:60626)
Century 21 Purcell Realty Ltd
101 157 W King Edward Avenue
Vancouver, British Columbia
Just completed, ready to move in! King & Columbia - A boutique collection of 1, 3 & 4 bdrm modern brownstone homes nested in Riley Park, with Yamamoto architecture & thoughtful design by the Mill bringing indoor/outdoor living experience & enhanced lifestyle without compromise for discerning families on Vancouver's upper West Side. This CORNER 3 Bed, 2.5 Bath TH features expansive 20´ wide interiors, airy 9' ceilings on all levels, AC & in-suite strg. Huge private rooftop deck to soak in the views. Kitch. incl. premium Fisher & Paykel appl. with integrated fridge & DW, & built-in WF. Oak engineered HW floors throughout. 1 EV ready Park stall. Great school catchment. 6-min walk to Canada Line & to trendy shops, restaurants & services on Cambie & Main. Show Home open Show Home Hours listed weekly on MLS (id:60626)
Rennie & Associates Realty Ltd.
Rennie Marketing Systems
9540 Woodward Street
Mission, British Columbia
COURT ORDERED SALE! Rare opportunity to own nearly 5 acres in Silverdale's high growth West Neighborhood Plan! This 6 Bedroom & 4 Bathroom home sits at the end of a quiet cul-de-sac, directly across from active development, making it a prime investment. The spacious two storey 3,452 sq. ft. home includes a 1,160 sq. ft. detached shop, perfect for storage or a workspace. Home also offers a 2 bedroom suite with seperate entry in place. Seperate inlaw suite potential as well with kitchenette in place. With Silverdale rapidly expanding, this property offers incredible future development potential or the chance to create a private estate with a brand new home. A must see opportunity in one of Fraser Valley's most sought after areas! Minutes away to both the city of Mission & also Maple Ridge. (id:60626)
Exp Realty Of Canada
3925 Algoma Avenue
Innisfil, Ontario
Secluded location, but close to Friday Harbour and the beach! This Beautiful brick Bungalow sits on an Oversized Lot in the Prestigious Big Bay Point! Over 2500 sq ft. of main floor with three bedrooms and three bathrooms. Wheelchair accessible! Nestled at the quiet dead end of a quaint street, this exceptional property sits on a sprawling, tree-lined lot just minutes from Friday Harbour and two popular golf courses. Surrounded by nature, the mature trees and landscaped yard provide privacy and serenity, while exterior lighting adds an evening touch of elegance. Ideal for luxury buyers, builders, or multi-generational families, this home combines accessibility with opportunity. There's potential to sever a 100-foot-wide lot, making this a rare and valuable find for future development or investment. Inside, enjoy barrier-free, one-level living, complete with a garage stair lift, rear ramp to an expansive deck, and a roll-in shower perfect for families with an elderly parent or anyone needing mobility-friendly features. The main floor features 14-foot ceilings, large windows overlooking the trees, and a formal dining area. Modern white kitchen with a gas stove, updated white appliances, and a peninsula that extends to a walk-out breakfast area. A partially finished basement offers added living space, featuring a large rec room, den, cantina, and utility room, ideal for guests, hobbies, or future customization. The interlock driveway accommodates multiple vehicles, including RVs and boats. The massive two-car garage has extra space and an inside entry to the home. This turnkey retreat is the ultimate blend of comfort, location, and potential, just moments from Lake Simcoe, a government dock, trails, and top-tier golf. Whether you're downsizing in style, building your dream, or investing in a coveted neighbourhood, this one has it all. (id:60626)
Century 21 B.j. Roth Realty Ltd.
1 Edgemoor Way W
Lethbridge, Alberta
Tucked into the prestigious Edgemoor subdivision, this stunning estate offers the best of both worlds—quiet country living just minutes from West Lethbridge. Set on 1.1 acres of beautifully landscaped land with views of the coulees, mountains, and open fields, it’s hard to beat this location—or the lifestyle that comes with it.The main home is over 5,600 sq. ft. of thoughtfully finished space, with 10-foot ceilings on the main floor and 9-foot ceilings in the basement. Built with brick and stucco, and finished with granite countertops, stainless steel appliances, vinyl plank flooring, and four fireplaces, this home is as comfortable as it is elegant.The layout is ideal for families and entertaining, with a large chef’s kitchen featuring a central island and plenty of storage. Just off the kitchen are spacious main living areas, a sitting room, bright home office, and main-floor laundry/mudroom. The primary suite is a private retreat with its own granite-framed fireplace and a beautifully finished 5-piece ensuite.Upstairs, you’ll find a huge rec room with a fireplace and two oversized bedrooms—each 16' x 23'—perfect for kids or extended family visiting from out of town. Downstairs, the finished basement includes a massive family room with another fireplace, additional bedrooms, storage, and space to stretch out.Out back, a separate carriage house offers even more flexibility. With a double and single garage below and a 2-bedroom legal suite + office/storage/potential for a bachelor suite above, it’s perfect for multi-generational living, guests, or rental income.The property is fully landscaped with trees, underground sprinklers, and privacy throughout. Both the main house and carriage suite are equipped with fire suppression systems and connected to Telus fibre optic internet for fast, reliable service.Whether you're raising a family, working from home, hosting long-term guests, or just looking for breathing room close to town—this home offers space, c omfort, and endless possibilities. (id:60626)
Lethbridge Real Estate.com
5946 Wellington Rd 86
West Montrose, Ontario
Country estate on 4.74 acres W/spring-fed pond, rolling green views & privacy—yet still within easy reach of Elmira, KW & Guelph! Long dbl-wide driveway leads to expansive bungalow W/over 4000sqft of finished living space paired W/exceptional outbuildings: 23' X 69' workshop W/14' ceilings, carport & 3-car heated garage—ready for hobbyists, entrepreneurs or storage. Entertain in formal dining room framed by large windows & hardwood where views of tranquil pond create an idyllic backdrop. Kitchen has granite counters, built-in S/S appliances & pantry cupboards. Centre island connects the space to dinette W/wall of windows flooding space W/natural light. From here walk out to covered deck—perfect for morning coffee & casual meals. Living room is anchored by marble fireplace offering cozy retreat W/views over the pool & treed backdrop. Tucked away in its own private wing, the primary suite is a sanctuary behind grand dbl doors. It offers W/I closet & 5pc ensuite, glass W/I shower, soaker tub & dual granite vanity with B/I makeup station. There is a 2nd bdrm, 4pc bath & laundry room W/ample cabinetry & counter space. Finished W/U bsmt offers 2 add'l bdrms, family room W/pot lighting, cold storage W/prep sink & 4pc bath W/soaker tub & dual vanity. Ideal space for extended family, teens or rental potential W/sep entrance. Outside host BBQs by the pool, unwind on large deck or gather around the firepit. Kids will love whimsical treehouse & open green space to run & explore. Collect fresh eggs from your own chicken coop. And whether it’s quiet reflection by spring-fed pond in summer or skating across it come winter—this property offers yr-round moments of peace & play. Whether you’re seeking privacy, space for multi-generational living or live the peaceful life you’ve imagined, this estate is a once-in-a-lifetime opportunity to embrace a lifestyle where comfort, nature & flexibility come together! Just mins from amenities, it’s rural living at its finest without compromise! (id:60626)
RE/MAX Real Estate Centre Inc.

