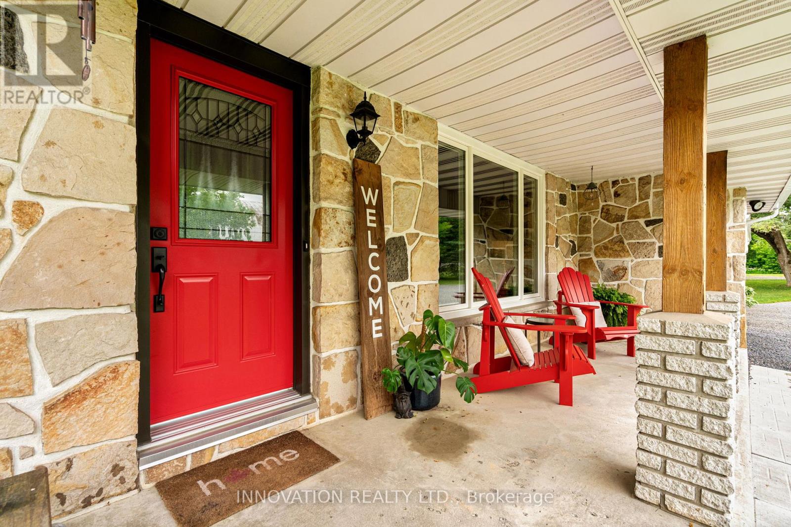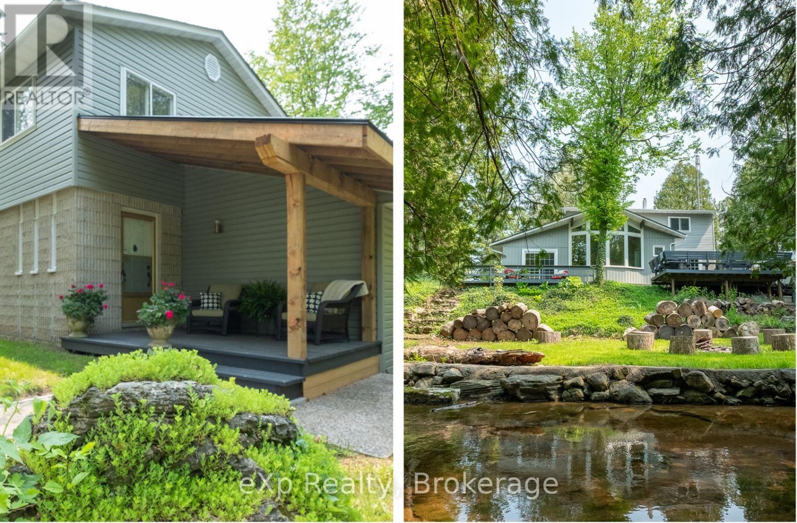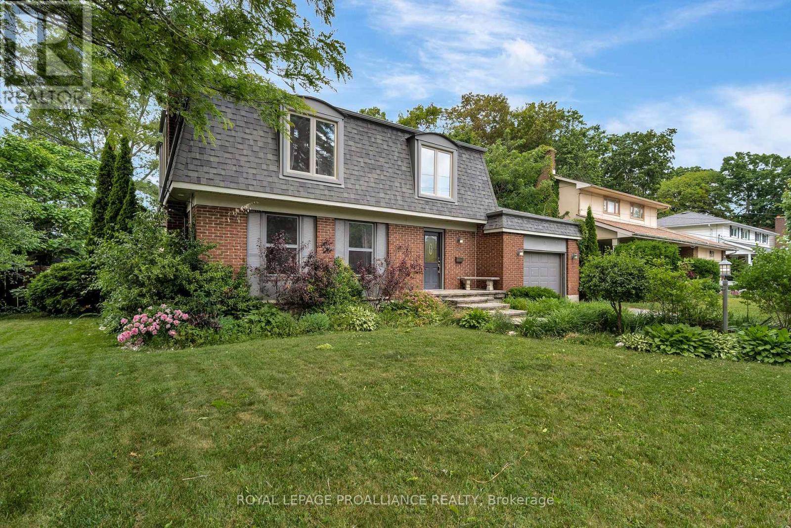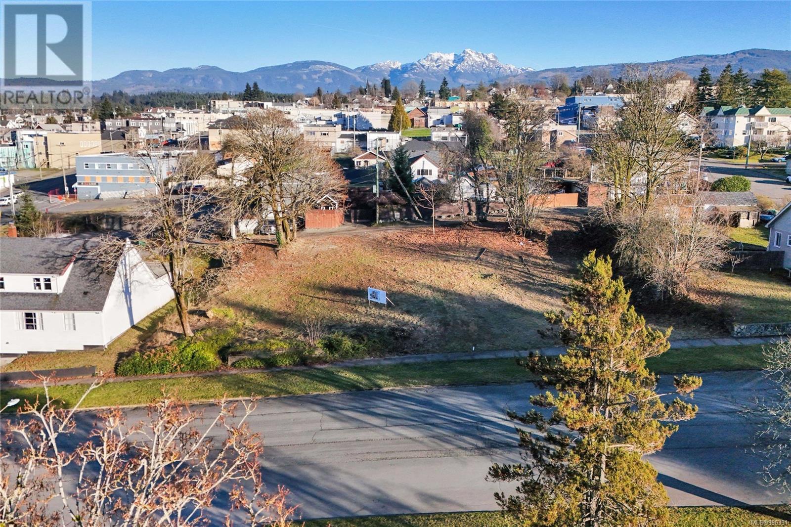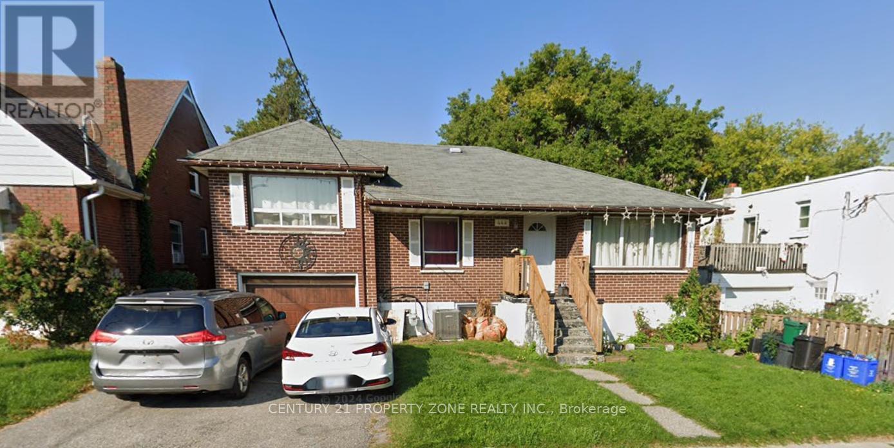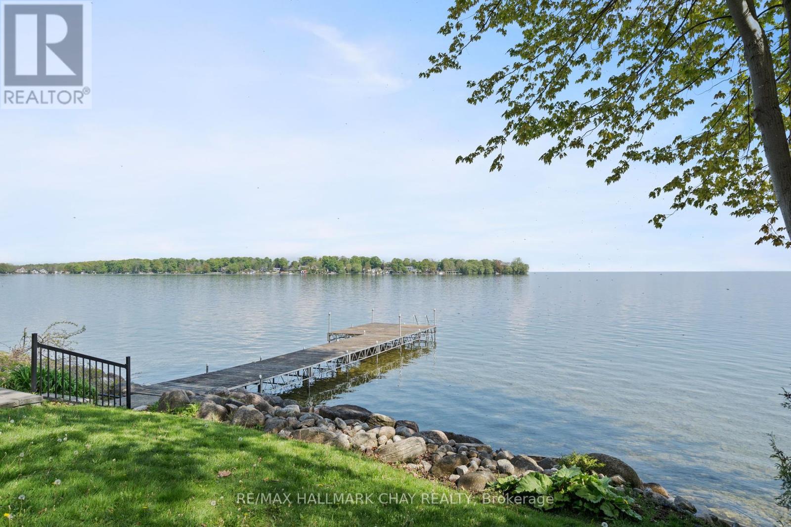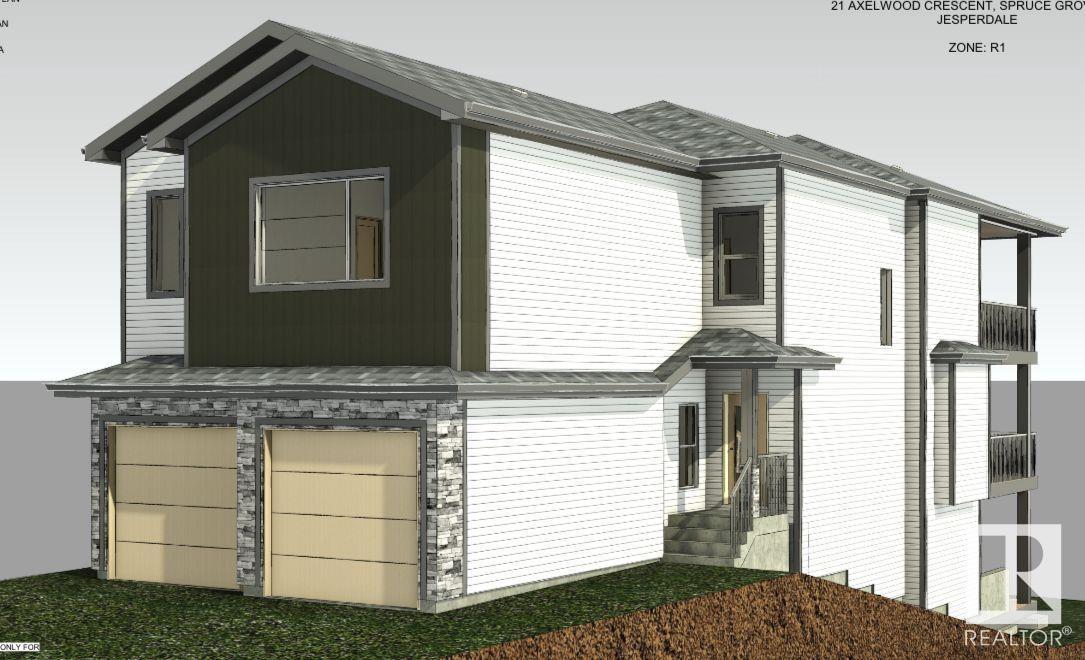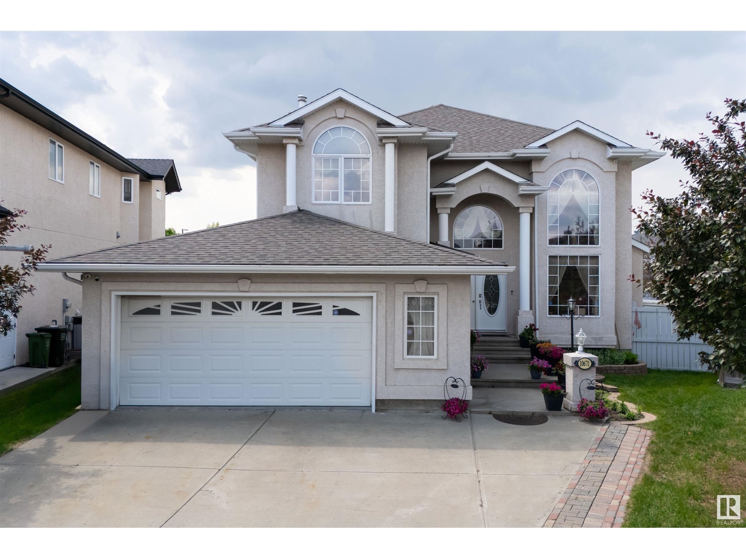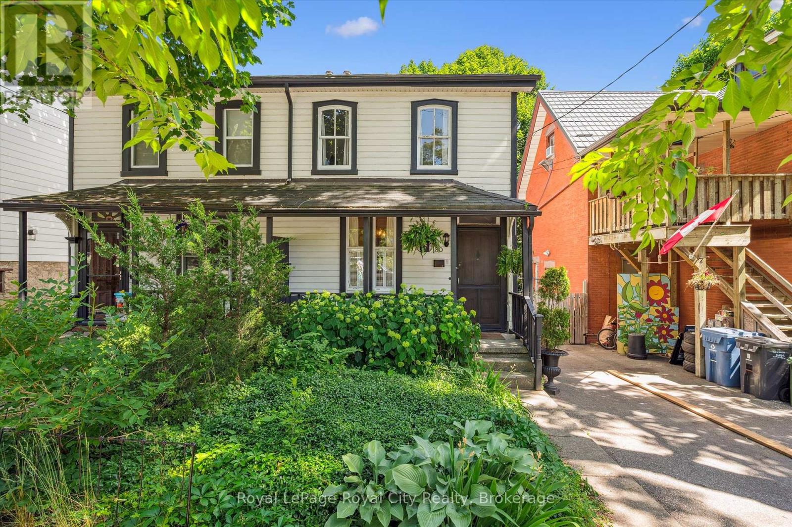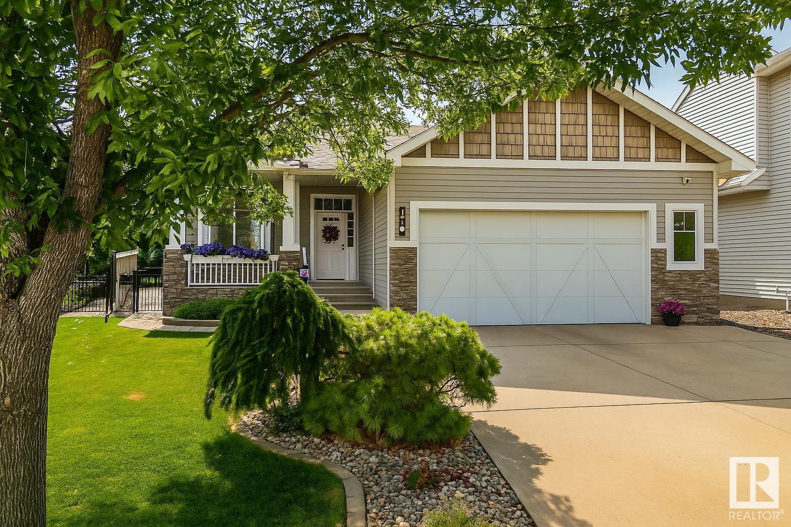1424 Notre Dame Street
Russell, Ontario
Riverside Living in Embrun! Welcome to 1424 Notre Dame Street a beautifully renovated 4-bedroom home backing onto the tranquil Castor River. Enjoy peaceful water views and breathtaking sunsets from your own backyard, all just minutes from Embrun's shops, schools, parks, and everyday amenities. This home has been thoughtfully updated with newer windows, kitchen, bathroom, and flooring all you need to do is move in and enjoy. Inside, you'll find a spacious, functional layout with generous living areas, perfect for both daily living and entertaining. An insulated and heated attached garage features a large entry closet just off the interior access door, adding convenience and storage. Plus, an insulated detached oversized two-car garage with a heater offers the perfect space for hobbies, tools, or extra vehicles. The perfect opportunity to own a waterfront property in a vibrant and growing community - don't miss out! (id:60626)
Innovation Realty Ltd.
19 & 23 Front Street
South Bruce Peninsula, Ontario
Welcome to 19 and 23 Front St, a home where memories are made and connections are nurtured. Nestled in nature on the Sauble River between Hepworth and Sauble - just minutes from Sauble Beach, Owen Sound, Southampton, and Bruce Peninsula. Step inside to feel the gentle embrace of home, filled with soft natural light, creating an atmosphere of peace and tranquility. The sunken family room, with its warm wood flooring, vaulted ceilings and sliding glass walkout doors, is the perfect place to gather for cozy evenings and create lasting moments. The heart of the home, the kitchen, exudes charm and comfort, with a vintage touch and porcelain tile flooring. As you look out the cathedral windows, you'll be greeted by the calming sight of the surrounding trees and the soothing flow of the Sauble River. Imagine mornings spent sipping coffee with your loved ones by the wall of windows, watching nature awaken. The formal living room, with its inviting gas fireplace, flows effortlessly into the dining area, making it easy to host family dinners, celebrations, or quiet evenings filled with laughter and conversation. Upstairs is a full-sized bath and three uniquely designed bedrooms, each with ample space and large closets to offer comfort and privacy for family and guests. The primary bedroom is your own serene retreat with a walk-in closet and an ensuite overlooking the river. The finished basement offers additional sleeping areas and room for kids to play while giving the whole family space to thrive. Outside, the extra lot provides space for guests to stay or the opportunity to create a private retreat. The large decks are the ideal place to relax and breathe in the fresh air. With the Sauble River at your fingertips, afternoons can be spent kayaking, exploring, or simply sitting together, listening to the gentle sounds of the water. A detached garage/workshop (with separate hydro panel) and shed complete the property, adding practical value to this enchanting home. (id:60626)
Exp Realty
27 Forest Hill Crescent
Belleville, Ontario
27 Forest Hill Crescent. Situated on an a large established lot in the desirable east end, resides this 2 storey family home offering 3,420 sq ft of finished living space. The spacious entry with practical coat closet invites you into the front formal dining (or ideal sitting room) with fabulous southern exposure, open to a more modest breakfast room. Ample oak kitchen cabinetry with coffee sidebar & pantry feature + eat-in space if desired. The grand family room positioned to the rear is where you will spend your time with sliding glass doors & custom bookshelf lined walls, cozy gas fireplace & wet bar, ideal for poolside entertaining. The upper level is home to 4 bedrooms. The primary is sure to impress with its tall vaulted ceiling, second gas fireplace, spacious ensuite, massive walk in closet & convenient second floor laundry. Finished basement provides a recreation & billiards room with pot lighting throughout. Built-in speaker system here with quartz hightop counters, full wet bar + bar fridge. Perfect in-law potential if needed. Additional function with the 2 piece powder room & fabulous storage in the large utility room. This generously sized & established yard allows for the home to be set in from the street. The fully fenced rear yard surrounded by mature trees & healthy perennial gardens creates both privacy & natural beauty in every season. Many lounging areas around the in-ground pool or a more quiet secluded side yard under the included pergola. One block to a children's play park & great proximity to preferred schools. 27 Forest Hill is a wonderful 4 bedroom 4 bathroom family home, offering something exciting for everyone. (id:60626)
Royal LePage Proalliance Realty
95 Myrtleville Drive
Brantford, Ontario
Welcome to 95 Myrtleville Drive, a charming all-brick bungalow nestled in the highly desirable and family-friendly Myrtleville neighbourhood. This well maintained home offers the perfect blend of comfort, functionality, and privacy—ideal for families or those looking for single-floor living with extra space in the basement for visiting family, hobbies, or entertaining. Step inside to discover a spacious open-concept living and dining area, flooded with natural light from large front windows. Elegant colonial pillars offer a touch of character while subtly defining the living and dining spaces. The eat-in kitchen boasts ample cabinetry, generous counter space, and a full wall pantry, making meal prep and storage a breeze. Sliding doors lead directly from the kitchen to a covered patio—perfect for outdoor dining or relaxing in your fully fenced, private backyard complete with mature trees, a firepit area, a storage shed, and no rear neighbours. The main floor features three well-sized bedrooms, offering plenty of space for children, guests, or a dedicated home office. The finished lower level is an entertainer’s dream with a large recreation room, cozy fireplace, and bar area. The spacious primary bedroom is also located on this level and includes a walk-in closet and convenient ensuite privilege. With a primary bedroom and rec room on the lower level, this home also offers the versatility of semi-private living quarters for in-laws or aging parents. Additional features include central vacuum, a water softener system, automatic garage door openers for both garage doors, and a smart Google Nest system for controlling your furnace and air conditioning with ease. Located just minutes from parks, top-rated schools, shopping, and golf courses, this home offers both tranquility and convenience. Don’t miss the opportunity to make 95 Myrtleville Drive your new home! (id:60626)
Pay It Forward Realty
3053 Kingsway Ave
Port Alberni, British Columbia
Development Opportunity! This 0.28 acre property has already been consolidated & re-zoned to CD5 to allow the 6 storey, 25 unit condo building pictured in the photos (a mix of 1 & 2 bedroom+ condos). Save time, effort & money - a preliminary servicing review, architectural plans, floorplans and renderings are all already completed. Bonus: alley access behind the property. Ideal location just steps to the Harbour Quay, the new Quay to Quay pathway, the up & coming Somass Lands, breweries, restaurants, spas & shopping. Imagine a beautiful new building with water views and a rooftop patio - the Alberni Valley needs new condos - inquire today! (id:60626)
Real Broker
444 Drew Street
Oshawa, Ontario
Attention investors and first-time buyers! Welcome to 444 Drew St a fully legalized duplex in the heart of Oshawa. This turnkey property offers two self-contained units with separate entrances, updated kitchens, and private laundry facilities. Ideal for house hacking or generating consistent rental income. Located close to transit, schools, parks, and the 401 a fantastic opportunity in a growing area. Live in one unit and rent the other, or rent out both for strong cash flow. Dont miss out on this smart investment! (id:60626)
Century 21 Property Zone Realty Inc.
15 Main Street N
Brampton, Ontario
Location Location! Rare Opportunity to own this Indian Restaurant & Lounge in Brampton Downtown, Recently Fully Renovated, Roof Top Patio which is on the 3rd Floor Has its own Separate Full Bar, Second floor Bar/lounge with LLBO, Main floor Bar/ Fine Dinning, Perfect for Cocktail/Wine Bar, Karaoke/DJ Lounge, Live Music & Comedy venue, Intimate Events & Private Parties Which Holds Separate bar for the Private Venue. Spanning 6020 square feet,150 Seating. Restaurant Can be Converted into any other Cuisine Approval from landlord Required, Parking behind the Restaurant Also Parking garage behind the building. lease 5 plus 5, Rent 18460 include tmi n hst. * EXTRAS ** 6 Burner Stove,1 fryer, 2 tandoors, Walk-in Cooler, Beer Cooler, Walk-in Freezer. Chattels Will Be Provided upon Offer. (id:60626)
King Realty Inc.
4 - 1 Olive Crescent
Orillia, Ontario
Welcome to this rarely offered, beautifully upgraded end-unit waterfront townhouse condo-a perfect retreat for professionals, young couples, downsizers, or those seeking a peaceful getaway. With views of Lake Simcoe, over $100,000 in thoughtful renovations, and a low-maintenance lifestyle, this move-in-ready home is as serene as it is sophisticated.Step inside to a spacious foyer with custom closet organizers, setting the tone for the clean and well-designed layout throughout. The chef-inspired kitchen was fully remodeled in 2017 and features granite countertops, sleek ceramic flooring, stainless steel appliances, and a functional breakfast bar with bonus storageideal for both everyday meals and entertaining.The open-concept living and dining space is equally impressive, with newer vinyl flooring, a cozy wood-burning fireplace, and sliding doors that lead to your private deck. Out back, enjoy peaceful mornings or stunning sunset views under your electric awning, surrounded by raised flower beds and a secure gated enclosure for added privacy.Upstairs, both bedrooms have been enhanced with new laminate flooring, and the renovated main bathroom brings spa-like tranquility to daily routines. The primary suite offers an electric fireplace, in-suite laundry, a fully renovated ensuite bath, and a private balcony with western lake views-imagine waking up to the water every morning.The fully finished lower level provides even more space to unwind, with a large rec room finished with hardwood floors, a third full 3-piece bathroom, and extensive built-in cabinetry for smart storage solutions. The attached garage includes a generous mezzanine loft, perfect for seasonal or hobby storage.Set in an exclusive 9-unit waterfront complex, this home is directly across from Kitchener Park25 acres of green space, tennis courts, a dog park, and scenic walking trails. You'll also love being close to marinas, shopping, downtown Orillia, and Casino Rama. (id:60626)
RE/MAX Hallmark Chay Realty
1 Olive Crescent Unit# 4
Orillia, Ontario
Welcome to this rarely offered, beautifully upgraded end-unit waterfront townhouse condo-a perfect retreat for professionals, young couples, downsizers, or those seeking a peaceful getaway. With views of Lake Simcoe, over $100,000 in thoughtful renovations, and a low-maintenance lifestyle, this move-in-ready home is as serene as it is sophisticated.Step inside to a spacious foyer with custom closet organizers, setting the tone for the clean and well-designed layout throughout. The chef-inspired kitchen was fully remodeled in 2017 and features granite countertops, sleek ceramic flooring, stainless steel appliances, and a functional breakfast bar with bonus storageideal for both everyday meals and entertaining.The open-concept living and dining space is equally impressive, with newer vinyl flooring, a cozy wood-burning fireplace, and sliding doors that lead to your private deck. Out back, enjoy peaceful mornings or stunning sunset views under your electric awning, surrounded by raised flower beds and a secure gated enclosure for added privacy.Upstairs, both bedrooms have been enhanced with new laminate flooring, and the renovated main bathroom brings spa-like tranquility to daily routines. The primary suite offers an electric fireplace, in-suite laundry, a fully renovated ensuite bath, and a private balcony with western lake views-imagine waking up to the water every morning.The fully finished lower level provides even more space to unwind, with a large rec room finished with hardwood floors, a third full 3-piece bathroom, and extensive built-in cabinetry for smart storage solutions. The attached garage includes a generous mezzanine loft, perfect for seasonal or hobby storage.Set in an exclusive 9-unit waterfront complex, this home is directly across from Kitchener Park25 acres of green space, tennis courts, a dog park, and scenic walking trails. You'll also love being close to marinas, shopping, downtown Orillia, and Casino Rama. (id:60626)
RE/MAX Hallmark Chay Realty Brokerage
21 Axelwood Cr
Spruce Grove, Alberta
Double Car Garage || Stunning home with luxury and functionality for modern family living. Open-to-above living room with lot of windows, fireplace & beautiful feature wall. A convenient main-floor bedroom with a full bathroom is perfect for guests or extended family. The heart of the home is its modern kitchen, flowing into a dining area , ideal for summer gatherings. Upstairs beautiful bonus room with fireplace & feature wall, perfect for family entertainment, along with a private office/gym. The spacious primary suite with stunning ceiling & wall design offers a custom ensuite with a soaking tub, dual vanities, and a walk-in closet. Two additional bedrooms share a full bath. Every corner of this home has been thoughtfully designed, checking all the boxes for style, comfort, luxury and convenience. (id:60626)
Exp Realty
4932 Vanguard Road Nw
Calgary, Alberta
Welcome to the prestigious community of Varsity, where this beautifully updated bungalow sits on a quiet street, just steps from countless amenities. With 5 bedrooms and 2 full bathrooms, this home offers appeal for families, professionals, or savvy investors. Step inside to a bright, open-concept layout filled with natural light, featuring a large living/family room with an impressive bay window. The renovated kitchen boasts sleek white cabinetry, quartz countertops, a huge apron farmhouse sink, stainless steel appliances, a tile backsplash, and a charming boxed-out bay window over the sink. Enjoy both a formal dining area and a cozy breakfast nook—ideal for entertaining or everyday living. The main floor includes 3 spacious bedrooms and a beautifully renovated bathroom with a tiled stand-up shower and modern lighting. The lower level is fully developed with a generous family room, additional den, two more bedrooms, a large soaker tub in the second 4-piece bathroom, a laundry area and ample storage.Notable upgrades include new flooring throughout most of the home, fresh paint, a newer roof, 50-gallon water heater (2015), and updated eavestroughs, soffits, fascia, and downspouts (2022). The low maintenance landscaped front yard and fully fenced, south-facing backyard offer privacy and sunshine. A bonus oversized double detached garage—partially insulated and drywalled—adds incredible value, with paved alley access. This is a move-in ready opportunity in one of Calgary’s most desirable communities. Don’t miss your chance to call Varsity home! (id:60626)
Exp Realty
220 Nelson Street
Brantford, Ontario
Introducing 220 Nelson Street—a distinguished multi-unit property situated in one of Brantford's most sought-after residential and rental neighborhoods. Priced at $749,900, this property boasts a solid 5.9% capitalization rate, making it an ideal acquisition for investors or end-users aiming to offset mortgage expenses while building substantial real estate equity. Zillow This architecturally unique building comprises three distinct units, each thoughtfully renovated to blend historical charm with modern amenities: Unit 1: Features soaring 10-foot ceilings, expansive windows that flood the space with natural light, a fully redesigned kitchen equipped with stainless steel appliances (including a dishwasher), and a contemporary 4-piece bathroom adorned with stylish accent tiles. This unit also offers a private, fenced backyard—perfect for outdoor relaxation. Unit 2: Boasts a unique wrap-around layout that provides excellent separation between the living and sleeping areas. The unit is enhanced by large windows and preserved late 1800s architectural details, offering residents a premium living experience. Unit 3 (Loft): A modern and trendy loft space that showcases the character of turn-of-the-century architecture. This unit includes an upgraded kitchen, contemporary bathroom, and new flooring, creating a captivating and comfortable living environment. Additional property highlights include a shared laundry room, ample basement storage, multiple parking spaces, and a detached two-car garage. Located just moments from major amenities and public transit, this property ensures convenience for tenants and owners alike. With a total of 4 bedrooms, 3 bathrooms, and 2,267 square feet of living space, 220 Nelson Street stands out as a premier investment opportunity in Brantford's vibrant East Ward neighborhood (id:60626)
Century 21 Heritage House Ltd
220 Nelson Street
Brantford, Ontario
Introducing 220 Nelson Street—a distinguished multi-unit property situated in one of Brantford's most sought-after residential and rental neighborhoods. Priced at $749,900, this property boasts a solid 5.9% capitalization rate, making it an ideal acquisition for investors or end-users aiming to offset mortgage expenses while building substantial real estate equity. Zillow This architecturally unique building comprises three distinct units, each thoughtfully renovated to blend historical charm with modern amenities: Unit 1: Features soaring 10-foot ceilings, expansive windows that flood the space with natural light, a fully redesigned kitchen equipped with stainless steel appliances (including a dishwasher), and a contemporary 4-piece bathroom adorned with stylish accent tiles. This unit also offers a private, fenced backyard—perfect for outdoor relaxation. Unit 2: Boasts a unique wrap-around layout that provides excellent separation between the living and sleeping areas. The unit is enhanced by large windows and preserved late 1800s architectural details, offering residents a premium living experience. Unit 3 (Loft): A modern and trendy loft space that showcases the character of turn-of-the-century architecture. This unit includes an upgraded kitchen, contemporary bathroom, and new flooring, creating a captivating and comfortable living environment. Additional property highlights include a shared laundry room, ample basement storage, multiple parking spaces, and a detached two-car garage. Located just moments from major amenities and public transit, this property ensures convenience for tenants and owners alike. With a total of 4 bedrooms, 3 bathrooms, and 2,267 square feet of living space, 220 Nelson Street stands out as a premier investment opportunity in Brantford's vibrant East Ward neighborhood (id:60626)
Century 21 Heritage House Ltd
315 - 70 Temperance Street
Toronto, Ontario
Your Chance To Live In One Of The Most Desirable Building In The Heart Of The Financial District! This Unit Boasts 9 Ft Ceiling, 838Sqft, Floor To Ceiling Windows, Built In High End Appliances With Modern Kitchen Finish. 2 Spacious Bedrooms With Large Closets. Convenient Location! Minutes Walk To Everything You Need! Connected To Toronto Path System And Subway Line. Amenities Includes: 24 Hr Concierge, Gym, Party Room, Billiard Room, Theater And Rooftop Patio. (id:60626)
Orion Realty Corporation
1211 - 18 Parkview Avenue
Toronto, Ontario
2 Bedroom Condo In Prime Location In North York, Steps To Subway, North York Shopping Center, 24 Hr Grocery Store, Loblaws, Movie Theatre, Mel Lastman Sq, North York Central Library. Very Bright & Spacious With A Great Practical Layout. Unobstructed View, Open Concept Kitchen, Laminated Floor, Very Well Maintained By The Owner. *** A True Must See*** (id:60626)
Aimhome Realty Inc.
1207 - 2908 Hwy 7
Vaughan, Ontario
Absolutely Breathtaking! 2 Bed Condo - 2 Washrooms In The Heart Of Vaughan!. Corner Unit with Floor To Ceiling Windows Throughout. Panoramic Views & Tons Of Natural Sunlight!. Unobstructed views with no other condo buildings looking for great privacy. Located Just Steps To The Vaughan Metropolitan Centre. Ttc Subway Short Walk Away. Upgraded Unit. Open Concept Kitchen/Dining & Living Room W/ W/Out To Balcony. This Spectacular Unit Offers 9 Foot Ceilings, Floor To Ceiling Windows, Minutes To Hwy 400/407, Shops, Dining. Universities, Groceries, Parks & More. (id:60626)
Century 21 Leading Edge Realty Inc.
10671 180 Av Nw
Edmonton, Alberta
Welcome to this beautifully maintained 2-story home offering space, comfort, and flexibility for modern living. With 5 bedrooms and 4.5 bathrooms, including a fully finished basement, this home is perfect for growing families or those who love to entertain. The main floor features a convenient bedroom and a full bathroom, ideal for guests or multi-generational living. The bright and functional kitchen and living areas offer a warm and welcoming atmosphere. Upstairs, you’ll find 3 generously sized bedrooms, including a primary suite with a private ensuite bathroom and walk-in closet, plus an additional full bathroom for added convenience. The basement offers even more space with another bedroom, ideal for a home office, gym, or teen retreat. Comfort is key with central air conditioning to keep you cool in the summer, and a heated garage to make winter mornings a breeze. Don’t miss out on this spacious, well-appointed home that combines comfort, convenience, and room to grow! (id:60626)
Initia Real Estate
2 32792 Lightbody Court
Mission, British Columbia
*Stunning 3-Level Townhouse* in the Highly Coveted Horizons Complex. Beautifully upgraded Home impresses with Luxury finishes & Exceptional design. Soaring vaulted ceilings with a bright open-concept layout, a showpiece stone Fireplace, gleaming Granite Countertops, Stainless Steel appliances and with an oversized Breakfast Bar creating a space that feels both Stylish & Inviting. Gorgeous Tile work and rich Hardwood floors flow out to a private upper deck-perfect for morning coffee or evening unwinding. Upstairs features 3 spacious Bedrooms, a very convenient 2pc Bath on the main, while the lower level offers a private-entry to the 4th Bedroom Flex/Media/gym leading to your very own Backyard. This Home is Perfect for First-time buyers and Growing Families. Book your Showing Today!! (id:60626)
Century 21 Coastal Realty Ltd.
14 Goshen Street S
Bluewater, Ontario
Experience the perfect blend of timeless elegance and refined rural living in this exquisite Barndominium-style red brick century home, a true architectural gem dating back to 1910. Ideally located in the serene town of Zurich, just 10 minutes from the world-renowned sunsets of Lake Huron in Grand Bend and Bayfield, this one-of-a-kind estate offers over 3,000 square feet of meticulously finished living space. From the moment you arrive, the home's commanding presence is felt through its two enchanting verandahs, covered backyard porch with gas barbecue, and stately curb appeal. Inside, rich heritage details meet sophisticated craftsmanship - coffered oak ceilings in the dining room, original stained glass windows, solid oak millwork, and an expansive living area with custom built-ins surrounding a gas fireplace. A solid oak kitchen with granite countertops provides both character and function, while two grand staircases lead to the upper level, evoking old-world elegance. Boasting 3 generously sized bedrooms, 4 beautifully appointed bathrooms, and a finished lower level with extra bedroom and washroom with heated floors for added versatility, every inch of this home exudes warmth and grandeur. The attached garage offers potential as a luxurious workshop or studio space, complemented by an interlocked driveway with space for four vehicles. Lovingly maintained and thoughtfully upgraded throughout the years, this rare offering preserves the elegance of its era while delivering the lifestyle of today. This is more than a home - it's a legacy. (id:60626)
Royal LePage Signature Realty
14 Goshen Street S
Zurich, Ontario
Experience the perfect blend of timeless elegance and refined rural living in this exquisite Barndominium-style red brick century home, a true architectural gem dating back to 1910. Ideally located in the serene town of Zurich, just 10 minutes from the world-renowned sunsets of Lake Huron in Grand Bend and Bayfield, this one-of-a-kind estate offers over 3,000 square feet of meticulously finished living space. From the moment you arrive, the home's commanding presence is felt through its two enchanting verandahs, covered backyard porch with gas barbecue, and stately curb appeal. Inside, rich heritage details meet sophisticated craftsmanship - coffered oak ceilings in the dining room, original stained glass windows, solid oak millwork, and an expansive living area with custom built-ins surrounding a gas fireplace. A solid oak kitchen with granite countertops provides both character and function, while two grand staircases lead to the upper level, evoking old-world elegance. Boasting 3 generously sized bedrooms, 4 beautifully appointed bathrooms, and a finished lower level with extra bedroom and washroom with heated floors for added versatility, every inch of this home exudes warmth and grandeur. The attached garage offers potential as a luxurious workshop or studio space, complemented by an interlocked driveway with space for four vehicles. Lovingly maintained and thoughtfully upgraded throughout the years, this rare offering preserves the elegance of its era while delivering the lifestyle of today. This is more than a home - it's a legacy. (id:60626)
Royal LePage Signature Realty
2034 13a Av Nw
Edmonton, Alberta
SIDE ENTRANCE TO LEGAL FINISHED TWO BEDROOM BASEMENT. THIS PROPERTY IS LOCATED IN THE DESIRABLE COMMUNITY OF LAUREL. THIS PROPERTY OFFERS 6 BEDROOMS & 4 BATHROOMS. THIS HOUSE IS LOCATED ON A PIE SHAPED REGULAR LOT IN THE CUL-DE-SAC. MAIN FLOOR OFFERS ONE BEDROOM AND FULL BATHROOM. UPPER LEVEL HAS 3 BEDROOMS AND 2 BATHROOMS AND A BONUS AREA. MAIN FLOOR OFFERS SPACIOUS LIVING AREA WITH OPEN TO BELOW. UPGRADED KITCHEN COMES WITH STAINLESS STEEL APPLIANCES AND QUARTZ COUNTERTOPS. THIS PROPERTY IS FULLY LANDSCAPED AND COMES WITH WITH NEWLY BUILT DECK. THIS PROPERTY COMES WITH CENTRAL A/C AND IS LOCATED AT WALKING DISTANCE TO PARK AND SCHOOL. MUST SEE.... (id:60626)
Initia Real Estate
80 Cork Street W
Guelph, Ontario
Income-generating, fully licensed, self-contained short-term rental with a separate entrance! Historic charm meets modern convenience in the heart of downtown Guelph. Welcome to 80 Cork Street Westa character-filled semi-detached home just steps from vibrant Macdonell Street. Built in 1900, this beautifully maintained century home offers timeless curb appeal, original hardwood floors, and thoughtful updates throughout. With three bedrooms and two renovated bathrooms, this home is as functional as it is charming. The cozy living room features a traditional mantle with an ornate iron insert, creating a warm and inviting focal point. The bright eat-in kitchen includes stainless steel appliances, butcher block countertops, and direct access to a sunny rear sunroom. At the front of the home, a main-floor bedroom and stylish 3-piece bathroom with classic penny tile form part of the newly licensed Airbnb suite, completely self-contained with no shared spaces. Upstairs, you'll find two more bedrooms, including a spacious primary with a flexible attached office or studio space, plus a full 4-piece bathroom. The private backyard feels like a hidden oasis, shaded by a canopy of mature treesperfect for relaxing or entertaining. From this location, you're just a short stroll to brunch spots or the GO Station for your morning commute. Whether you're looking for a charming place to call home, a mortgage helper, or a ready-to-go investment opportunity, 80 Cork Street West offers it all. (id:60626)
Royal LePage Royal City Realty
15 5515 199a Street
Langley, British Columbia
If you've been searching for a townhome that stands out and that has all the bells and whistles, then you have found THE ONE. This 3 bed plus den home features a Rooftop Deck, Air Conditioning, a Smart fridge, forced air heating, gas range, gas bbq hook up and much more. It's also peacefully tucked away while being steps from the absolute best Langley has to offer. Restaurants, grocery stores, shopping malls, dog parks and trails are all within minutes from your front door. With the Skytrain expansion coming, not only are you getting a beautiful home, but you're also making a great investment. The open concept living with high end finishes and spacious bedrooms makes this an absolute STUNNER! Balance of 2-5-10 Warranty and a fantastic family feel to this community!! (id:60626)
Stonehaus Realty Corp.
4814 209a St Nw
Edmonton, Alberta
This SHOW-STOPPING BUNGALOW blends luxury, comfort, and location! Featuring 4 bedrooms, 3 baths, A/C, and an oversized 22x24 heated garage with hot/cold water & drain. Step inside to soaring 10’ ceilings, sun-filled spaces, and a dream kitchen with white cabinetry, gas stove, granite island, walk-through pantry, and sleek S/S appliances. The open-concept living area is anchored by a striking stone fireplace and built-in speakers—perfect for entertaining. The king-sized primary suite is pure bliss with dual walk-in closets and a spa-like 5pc ensuite with jacuzzi. Main floor also includes a flex room, full bath, and laundry. Downstairs, enjoy a huge rec room with wet bar, in-floor heat, steam shower, 2 more large bedrooms with WICs, and a massive storage room. Step outside to a private, fully fenced yard with deck and patio—just steps from scenic trails, schools, and ponds. This home truly has it all! (id:60626)
RE/MAX Excellence

