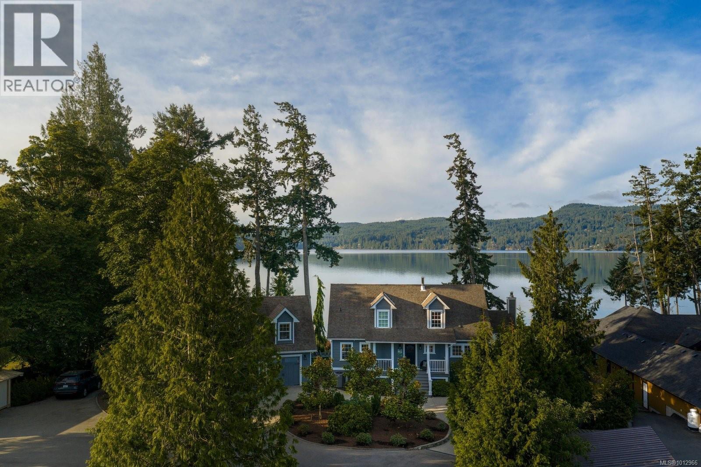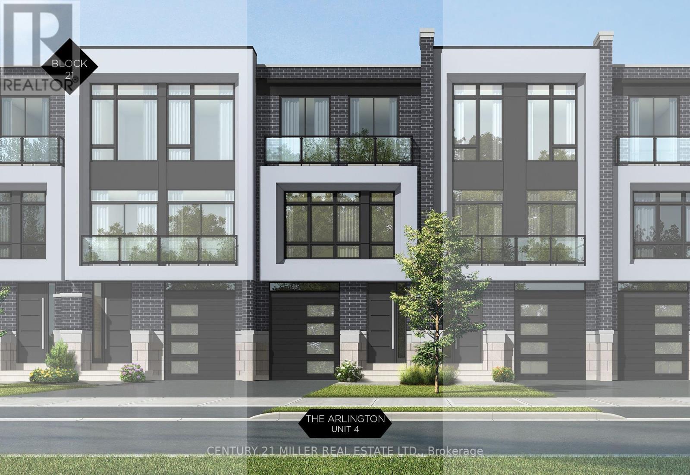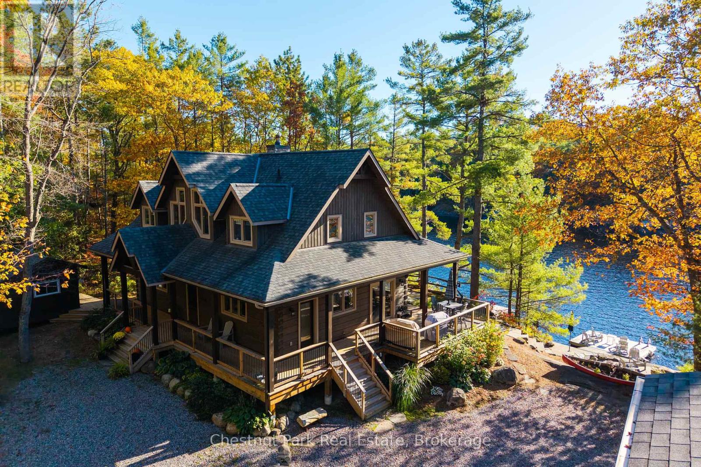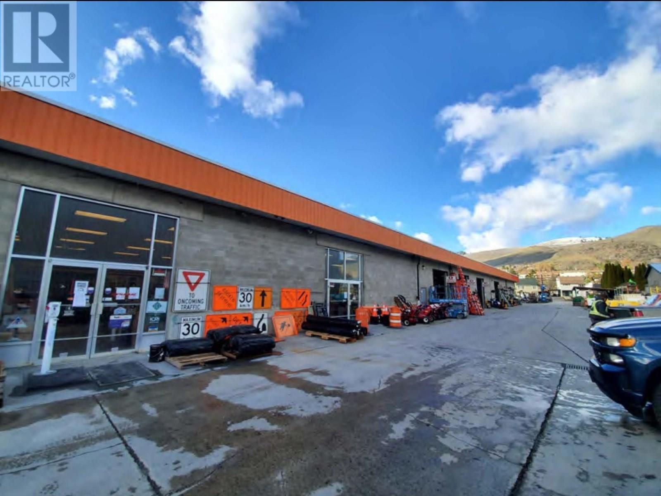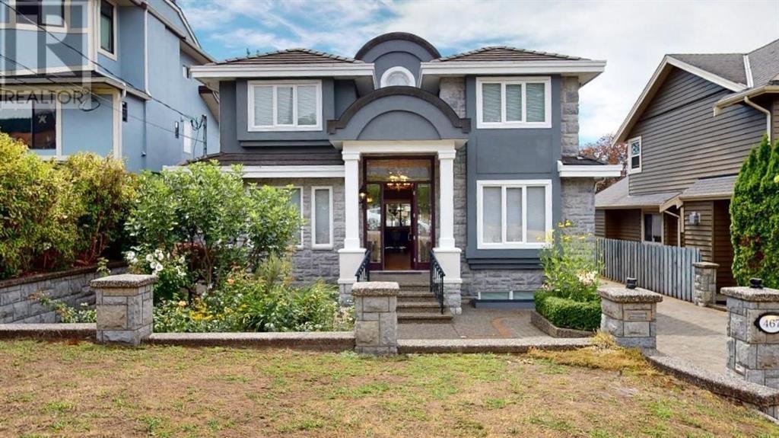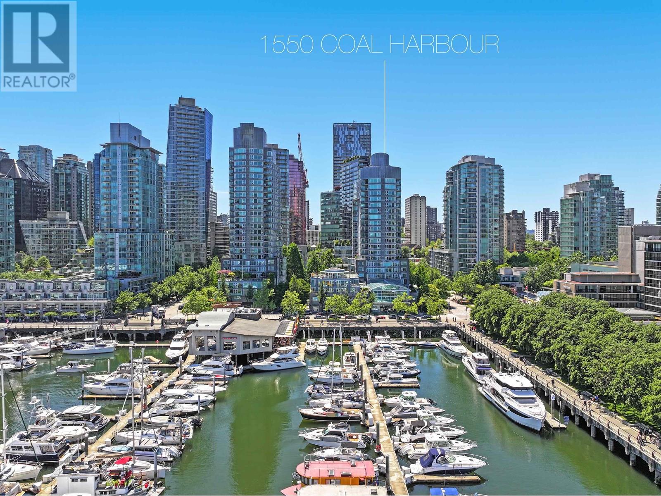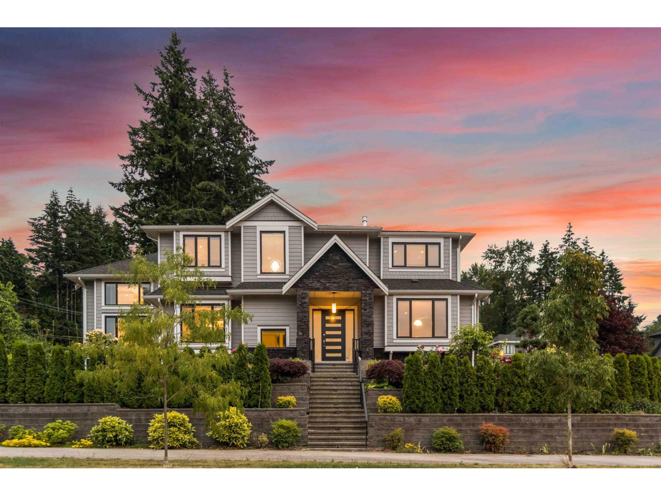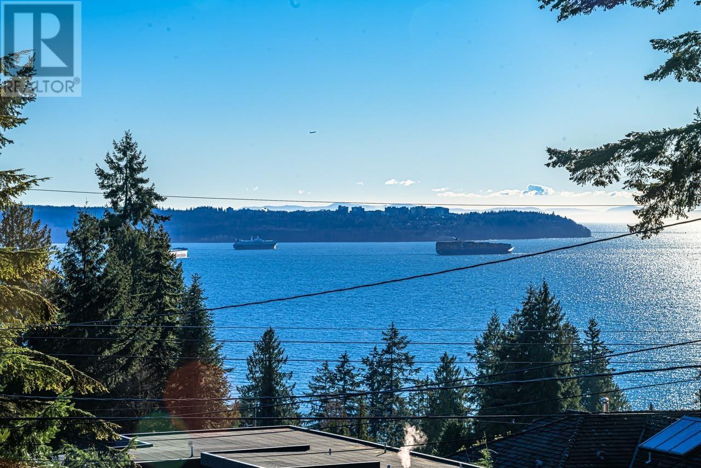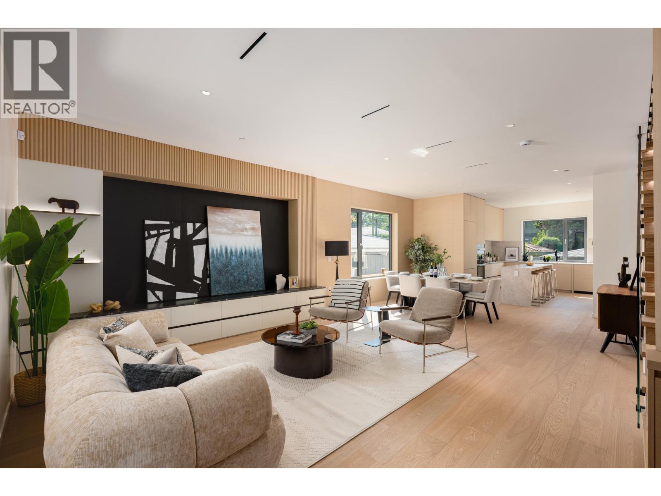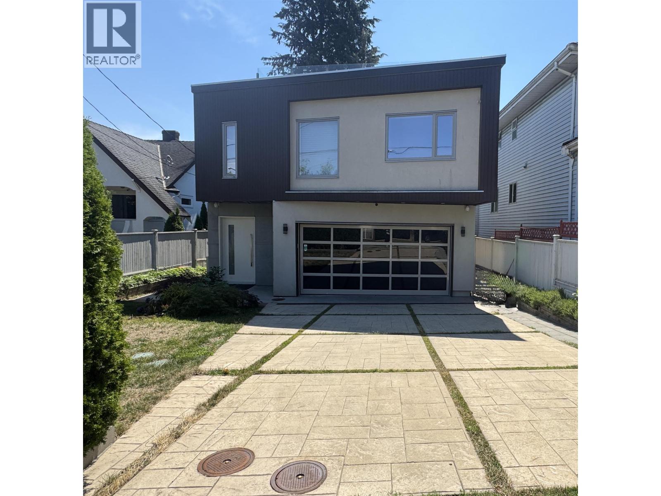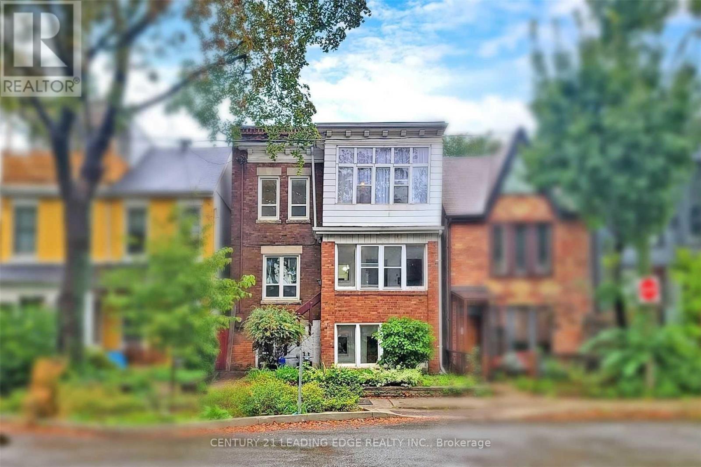2021 Saseenos Rd
Sooke, British Columbia
Set on 1.2 pristine acres in one of South Vancouver Island’s most coveted enclaves, this exceptional property offers privacy, natural beauty, and refined coastal living with panoramic southern ocean and mountain views, elegant entertaining spaces, and unmatched versatility. The estate features seven bedrooms, including a lofted suite above the two-car garage, providing ample space for family, guests, or income potential, as well as a charming detached cottage which currently generates over $100,000+ annually. Entering through the gates, a winding driveway passes lush gardens with vibrant fruit trees, flourishing vegetable beds, a greenhouse, and a well-tended chicken coop, all nestled among mature trees and hedges before revealing the home. Inside, sweeping south-facing ocean vistas fill the principal rooms with natural light and shimmering views of the coastline beyond. The main residence is thoughtfully designed with an open-concept living and dining area anchored by a gourmet kitchen, creating an ideal setting for relaxed family moments and refined gatherings. The crown jewel is the primary suite, offering over 900 square feet of serene comfort with vaulted ceilings, a cozy fireplace, a generous walk-in closet, a beautifully appointed ensuite, and a private 471 square foot deck overlooking the water, perfect for quiet reflection. For the outdoor entertainer, more than 3,400 square feet of patio and deck space including two covered fireplace areas invites you to savour the ever-changing seascape in comfort. A private dock provides direct shoreline access, a distinctive feature in this prestigious setting. An irreplaceable offering that must be seen to be appreciated. (id:60626)
The Agency
325 Helen Lawson Lane
Oakville, Ontario
Nestled in an immensely desired mature pocket of Old Oakville, this exclusive Fernbrook development, aptly named Lifestyles at South East Oakville, offers the ease, convenience and allure of new while honouring the tradition of a well-established neighbourhood. A selection of distinct models, each magnificently crafted, with spacious layouts, heightened ceilings and thoughtful distinctions between entertaining and contemporary gathering spaces. A true exhibit of flawless design and impeccable taste. The Arlington; 3,677 sqft of finished space, 3 beds, 3 full baths + 2 half baths, this model includes 622 FIN sqft in the LL. A few optional layouts ground + upper. Garage w/interior access to mudroom, ground floor laundry, walk-in closet, full bath + family room w/French door to rear yard. A private elevator services all levels. Quality finishes are evident; with 10 ceilings on the main, 9 on the ground & upper levels. Large glazing throughout, glass sliders to both rear terraces & front terrace. Quality millwork & flooring choices. Customize stone for kitchen & baths, gas fireplace, central vacuum, recessed LED pot lights & smart home wiring. Chefs kitchen w/top appliances, dedicated breakfast, overlooking great room. Primary retreat impresses with large dressing, private terrace & spa bath. No detail or comfort will be overlooked, with high efficiency HVAC, low flow Toto lavatories, high R-value insulation, including fully drywalled, primed & gas proofed garage interiors. Expansive outdoor spaces; three terraces & a full rear yard. Perfectly positioned within a canopy of century old trees, a stones throw to the state-of-the-art Oakville Trafalgar Community Centre and a short walk to Oakvilles downtown core, harbour and lakeside parks. This is a landmark exclusive development in one of Canadas most exclusive communities. Only a handful of townhomes left. Full Tarion warranty. Occupation estimated summer 2026. (id:60626)
Century 21 Miller Real Estate Ltd.
1 - 1763 North Muldrew Lake Road
Gravenhurst, Ontario
Set against the backdrop of breathtaking wide-open lake views, this stunning post-and-beam square cut cottage captures the essence of Muskoka living. The deep, clear waterfront invites endless days on the water, with a large dock offering abundant space for lounging, entertaining, and docking multiple boats. Enjoy all-day sun and spectacular sunsets from this private, terraced and beautifully landscaped property, complete with a fire pit perfectly positioned to take in the evening glow over the lake. Enjoyed as a 5-bedroom retreat plus a bunkie for overflow guests, the cottage blends rustic elegance with modern luxury. The heart of the home is a custom-updated kitchen featuring a generous island and premium finishes-ideal for gathering with family and friends. Soaring vaulted ceilings and open second-floor sight lines enhance the airy living space, anchored by a grand stone wood-burning fireplace. The main-floor primary suite offers a serene escape with walkout access to the deck and a spa-inspired ensuite, while the Muskoka room and wrap-around covered deck provide seamless indoor-outdoor enjoyment in every season.The property also includes a spacious two-car garage with a unique workout area overlooking the water and an upper-level entertainment space complete with a golf simulator, perfect for year-round recreation. Private, peaceful, and designed for effortless relaxation and fun, this exceptional Muskoka cottage embodies the best of lakeside luxury living. (id:60626)
Chestnut Park Real Estate
4509 25 Avenue
Vernon, British Columbia
FOR SALE: Income-Producing Industrial Facility with Retail & Warehouse Components at 6% CAP RATE. An exceptional opportunity to acquire a 12,495 sq. ft. light industrial facility on a full one-acre site in Vernon, BC. This concrete block building features a functional, segmented interior with excellent utility for a wide range of users—from warehousing and light manufacturing to retail distribution and trades. Office/Lunchroom Area: Wood-framed and metal-clad, finished interior. Retail/Showroom Area: Heated and air-conditioned. Warehouse Space: 3 bay doors, 3 mezzanines, concrete flooring, and 14' ceilings. Insulated Shop Area: Separate access with dedicated bay door; heated and secure. Rear Yard Storage Area: Open-air space at the rear for outdoor equipment or material storage. Roof: Torch-on membrane roof, replaced in sections over the past 3–7 years, Doors: 4 x 14’ overhead warehouse bay doors, electrical: 200 Amp 3-phase power service. Multiple access points and a flexible layout, the building can accommodate one or multiple tenants or be tailored to an owner-user's operation. Whether you're an investor looking for stable light industrial income or an end-user seeking operational efficiency with expansion potential, this property offers a compelling mix of location, functionality, and income. The current owner is flexible—can remain in place or vacate with proper notice. Business NOT for sale only the Property. (id:60626)
Business Finders Canada
840 Richmond Street W
Toronto, Ontario
Ultra Luxurious CustomBuilt Home in 2016. A Fully Detached 2766Sf Luxury Sanctuary In The Centre Of Queen St. West, Clad In Artisanal Steels, Canadian Masonry, Warm Woods And Natural Stone. The Home Considers Our Everyday Needs, Offers Living Spaces That Are Open And Beautiful, Yet Practical. Sleeping Spaces Are Private And Proportional. All Four Levels Of The Home Are Unique And Inviting, Large Windows, Rich Walnut Millwork, And Warm White Oak Floors Make It A Warm Inviting Home. (id:60626)
Real One Realty Inc.
467 W Kings Road
North Vancouver, British Columbia
Rare find gorgeous must-see 3 full lvl home in an amazing area of N.Vancouver.Easy to stroll to Parks,trails,Delbrook Recreation Centres, shopping& schools. This lovely home fits 2 families. A nice wide entrance easy for wheelchair access.7 bedrooms with large deep closets. Quality finishings, 2 beautiful gas fireplaces, 2 full kitchens, stainless steel appliances in the main kitchen with a pro gas range.8" high ceiling basement has an in-law suite with a full kitchen & separate entrance. Extensive use of stone for flooring & staircases throughout all 3 lvls, Quality hardwood flooring for Living room, Dining & all bedrooms on top flr. A covered sundeck & a large garden good for growing vegetables, plus a large space for entertainment.2-car garage with side stone paving passage. Call today. (id:60626)
Sutton Group-West Coast Realty
L302 1550 Coal Harbour Quay
Vancouver, British Columbia
INCREDIBLE LOCATION right in the heart of COAL HARBOUR with BEAUTIFUL OCEAN AND MOUNTAIN VIEWS. This AMAZING WATERFRONT residence boasting nearly 2000 sqft of living space with everything life has to offer at your fingertips. Cardaros restaurant across the street, miles and miles of walking on the seawall, own your own boat with your marina slip right next door, electric bike for miles. Meticulously maintained by its original owners with 4 wonderful bedrooms including a beautiful primary w/spa-like ensuite, elegant welcoming entrance foyer, cozy gas FP, soaring ceilings thrughout, great patio enjoying the outside ALL YEAR LONG. (id:60626)
The Partners Real Estate
3038 167b Street
Surrey, British Columbia
Stunning custom designed home in April Creek of Grandview Heights, with over 10,000 sq ft lot and almost 5,000 sq ft of luxury living space. Open concept floor plan with large picture windows. The gourmet chefs kitchen and wok kitchen with hi-end appliances and cabinetry. Features spacious 4 bedrooms, all with their own ensuite. Master bedroom facing south east. Full finished basement boasts a two bedroom legal suite, and a gym room, steam shower, wine cellar, media or flex area. Walking distance to golf course. Close to shopping centre, new high school, community centre, etc. (id:60626)
RE/MAX Crest Realty
3175 Benbow Road
West Vancouver, British Columbia
Experience luxury living in this beautifully updated Westmount estate, where stunning ocean vistas meet refined design. Exceptional Westmount home with ocean views on a rare 18,355 sq.ft. lot. This renovated 4-bedroom house offers 2,836 sq.ft. of bright living space with a modern kitchen, two fireplaces, and French doors opening to sunny terraces. Beautiful gardens and a creek create a peaceful setting. Updated in 2017 with new floors, windows, bathrooms, and roof. Great location near top schools and Benbow Park. Open house on Sun 2-4pm, Oct. 19th (id:60626)
Sutton Group-West Coast Realty
4477 Wallace Street
Vancouver, British Columbia
Discover this brand-new 2,200 sq. ft. custom duplex in the heart of Vancouver´s coveted Dunbar neighborhood. Designed for modern living, this home blends sleek contemporary style with exceptional craftsmanship-from wide-plank hardwood floors and European triple-glazed windows to custom oversized interior doors. The open-concept main floor is flooded with sunlight, perfect for family time and entertaining. A chef´s kitchen with Italian-inspired millwork, Miele appliances, and Taj Mahal quartzite stone makes every meal a luxury experience. Upstairs, 3 bedrooms with private ensuites feature custom millwork and spa-inspired bathrooms, while the lower level offers a 2-bedroom rental suite for versatility. Lord Kitchener, Lord Byng, St. George´s School, Pacific Spirit Park, Shops and much more! (id:60626)
Macdonald Platinum Marketing Ltd.
1076 Park Drive
Vancouver, British Columbia
Unbeatable price! Custom built modern design luxury home completed in 2019 that will make the next owner proud - no expense was spared and top quality materials used throughout including Italian stone, cabinets, marble kitchen counters. Asko washer/dryer, quality oak flooring throughout, high ceilings with oversized windows to welcome in natural lighting, 3 exquisitely designed and featured bathrooms, a thoughtful layout with 3 large bedrooms upstairs including a show room quality master bedroom. The roof top of course has a spectacular deck for entertaining or private relaxation. The kicker is a separate garden suite with one bedroom and kitchen designed and equipped with the same level of care and attention to detail! Convenient location minutes to Kerrisdale´s shopping, the airport, UBC and within the David Lloyd George Elementary and Churchill Secondary catchments; a short drive to St George´s/Crofton. Open house: Oct 18, 2025 (Sat) :2:00 Pm-4 Pm (id:60626)
Oakwyn Realty Ltd.
233 Borden Street
Toronto, Ontario
Amazing Investment Opportunity In The Heart Of The Annex! Detached Legal Triplex Featuring 3 Spacious & bright Self-Contained Units With Separate Entrances, 12 Bedrooms, 6 Bathrooms & 3 Kitchens. High Ceilings And A Large Backyard with walk-out basement. $$$ Spent On Renovations Over The Years. Fully Tenanted With Reliable Occupants, Generating Strong Rental Income Of Over $15,000/Month. Shared Coin Laundry Provides Additional Income, The Private Driveway And Detached Garage Offer Extra Value With Parking Rental Income. Low Maintenance Costs. Potential Lot Severance & Laneway Garden Suite Option. Steps To UofT, Subway, TTC, Shops & Restaurants. This Exceptional Property Is Perfect For Investors Seeking Solid Income In A Prime Location. Photos Were Taken When The Property Was Previously Staged (id:60626)
Century 21 Leading Edge Realty Inc.

