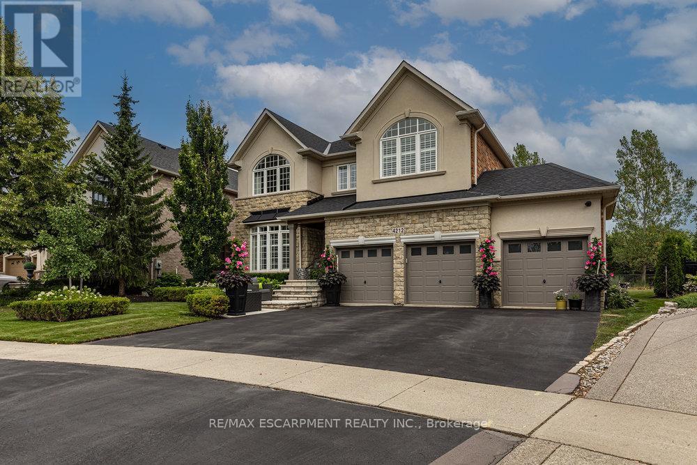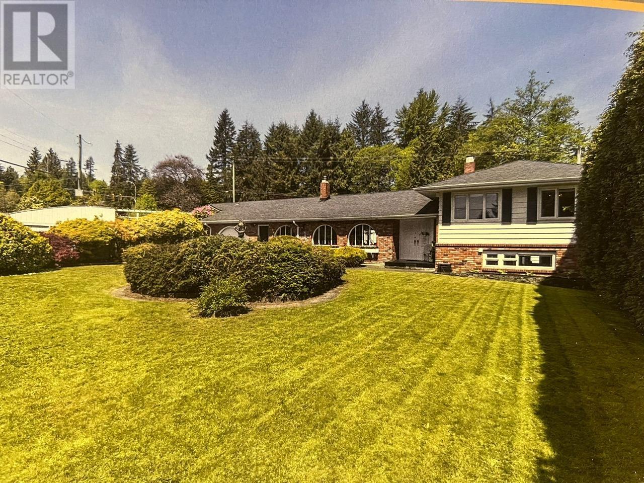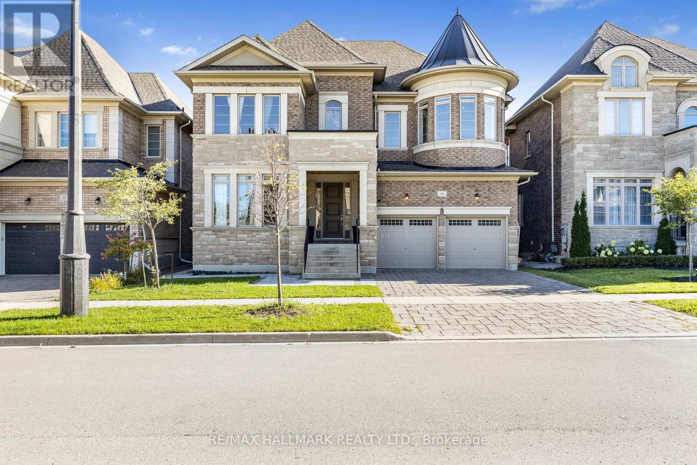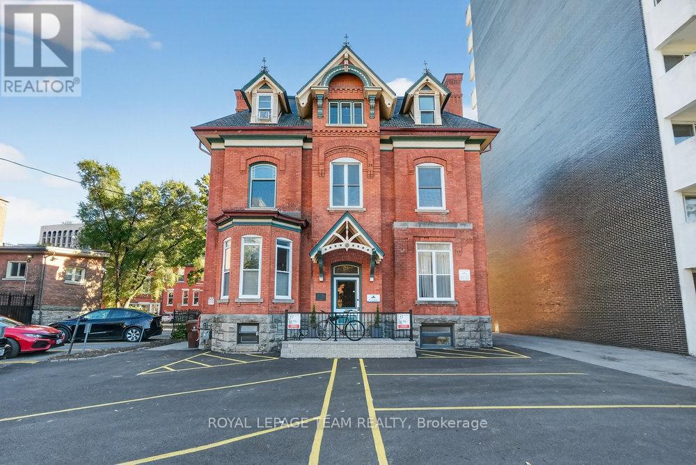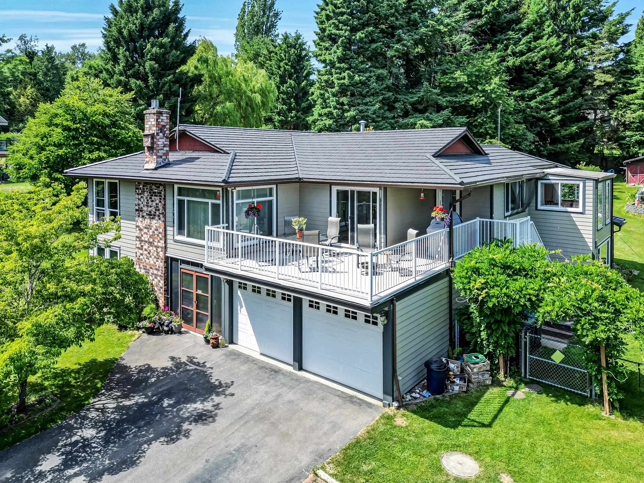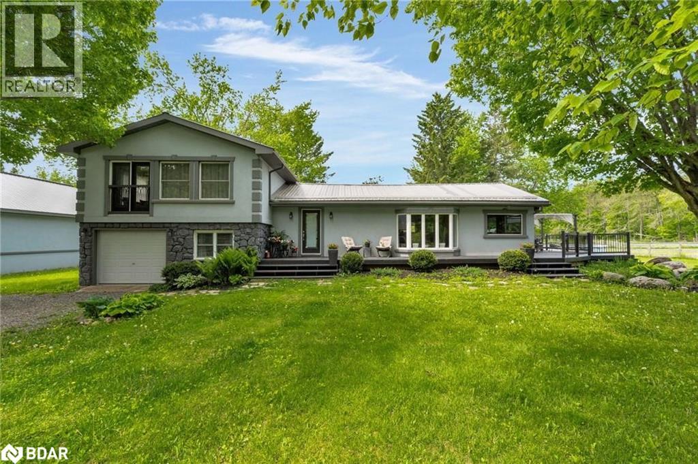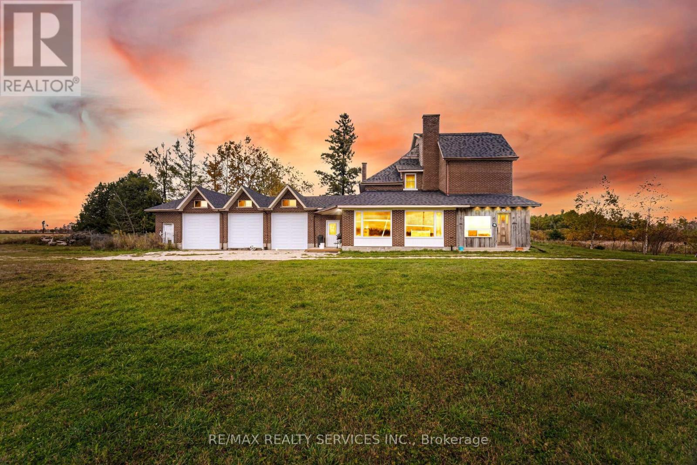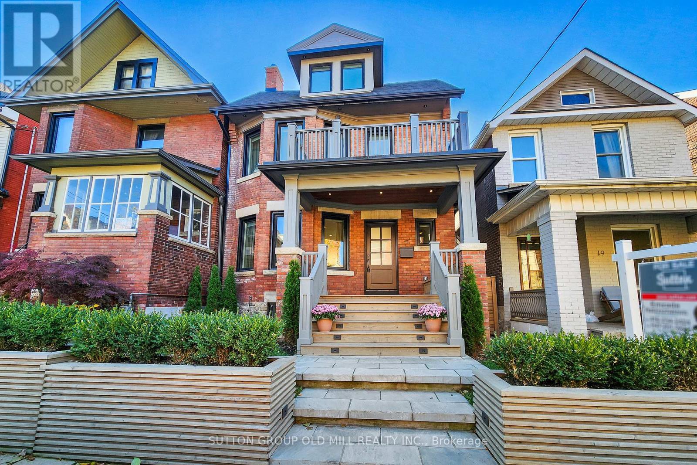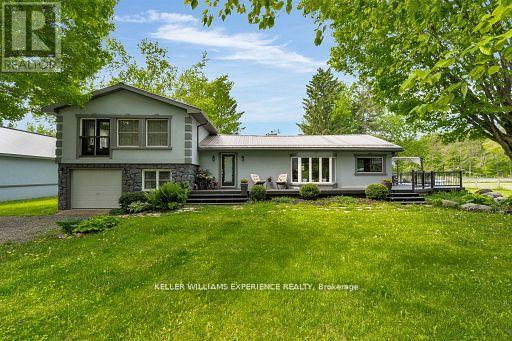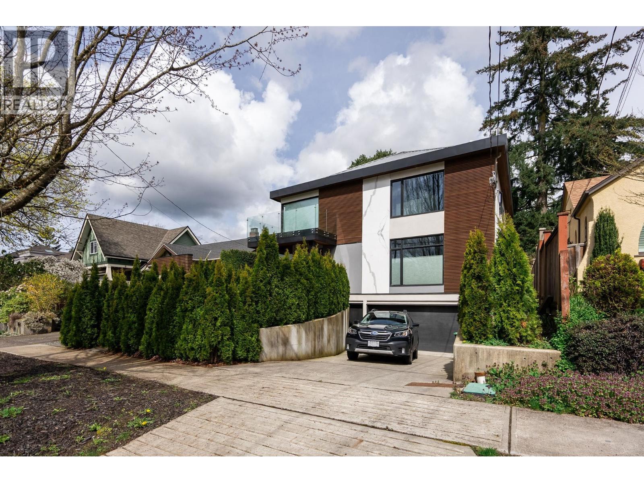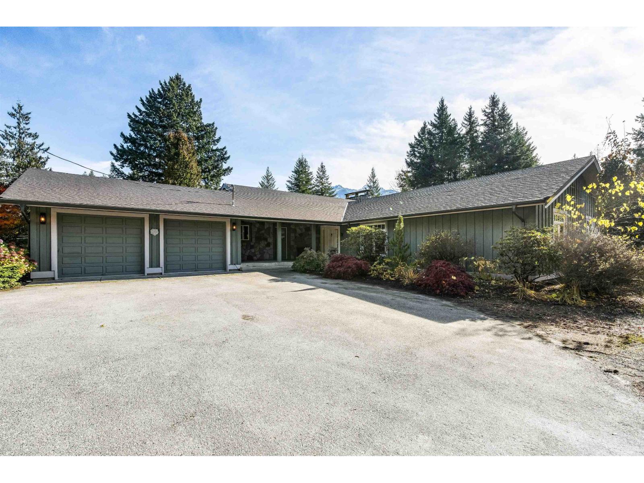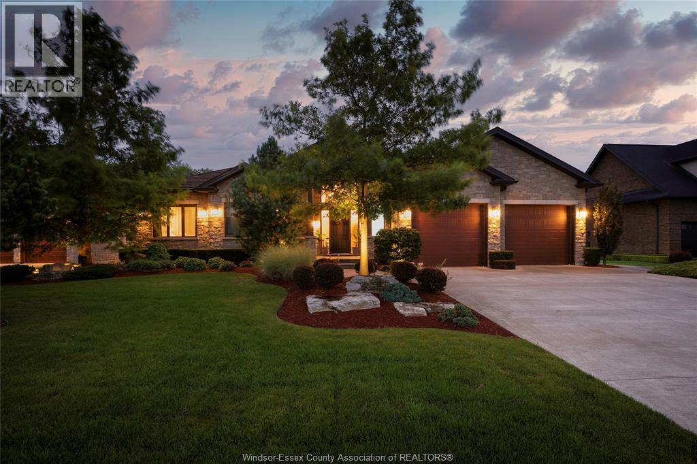4212 Kane Crescent
Burlington, Ontario
Welcome to Prestigious Millcroft This stunning two-storey home offers just over 3,500 sqft with an exceptional blend of elegance, comfort, and location. Backing directly onto the lush greens of Millcroft Golf Club, this property provides unmatched views and a serene backdrop for everyday living. Step inside to discover a spacious layout featuring two-storey ceilings within the formal living room and a formal dining area adding an extra touch of sophistication. The walk-out gourmet kitchen features high-end finishes, ample cabinetry, and a large island perfect for gathering. Adjacent is a sun-filled family room with cozy gas fireplace. A very generous laundry room featuring another walkout, powder room and inside entry from your triple car garage complete this level. Upstairs, youll find 4 generous sized bedrooms, along with 3 full bathrooms. The primary retreat is a true sanctuary, featuring a luxurious ensuite with double-sided fireplace - enjoy its glow from both the spa-like bathroom and the bedroom. A beautiful walk-in closet completes this private haven. Two additional bedrooms each with walk in closets share a Jack and Jill ensuite with skylight. A fourth bedroom and an additional stand-alone full bath on the second floor provide comfort and privacy for family or guests. The unfinished basement spans just over 1,650 sqft, offering endless potential to customize to your needs - whether thats additional bedroms, recreation space, home theatre, or gym. Conveniently, its already been prepared with a roughed in bathroom and contains cold storage. With an expansive backyard directly overlooking the fairway, this home offers both tranquility and prestige in one of Burlingtons most sought-after communities. This home is close to top-rated schools, parks and all major amenities. Luxury Certified. (id:60626)
RE/MAX Escarpment Realty Inc.
695 Burley Drive
West Vancouver, British Columbia
Nestled in the highly sought-after Cedardale neighborhood of West Vancouver, this well-maintained home sits on an expansive 14,829 Sqft lot, offering a rare opportunity for families or investors alike. The residence features 3 spacious bedrooms and 4 bathrooms, providing comfortable living in a serene, established community. Located just steps from Cedardale Elementary School, this home is ideal for growing families seeking top-tier education in a walkable neighborhood. Additional features include a comprehensive security system, smoke alarms, and swimming pool making this property move-in ready with added lifestyle amenities. With its generous lot size and prime central location, this is an excellent opportunity to secure a quality home in one of West Vancouver´s most desirable areas. (id:60626)
Lehomes Realty Premier
41 Glen Abbey Trail
Vaughan, Ontario
This stunning residence offers approximately 5,000 sq. ft. of luxurious living space with a rare tandem 3-car garage. The grand main floor features a soaring 21-ft hallway, elegant hardwood flooring throughout, and brand-new hardwood on the second level. Designed with 11-ft coffered ceilings, the home boasts a chef-inspired kitchen with a striking two-tone quartz waterfall island, a spacious formal dining room, a bright living room, a cozy family room with a gas fireplace, laundry on main, and a stylish powder room. Upstairs, 10-ft ceilings enhance the sense of space. Four generously sized bedrooms each include a private ensuite and walk-in closet, complemented by a media room that can easily serve as a fifth bedroom. The spa-like master retreat showcases a sun-filled half-circle sitting area, walk-in closet, and a luxurious ensuite with frameless glass showers.6 Burner Gas Miele Stove, Miele Oven, Fridge, Miele Dishwasher, Front Load Washer And Dryer. Custom Window Coverings And Luxury Light Fixtures, Security System, Interlocking Brick Drive. (id:60626)
RE/MAX Hallmark Realty Ltd.
260 Somerset Street W
Ottawa, Ontario
Architectural Award-Winning Victorian Adjacent to the Golden Triangle. This architectural award-winning Classic Victorian stands as a testament to timeless craftsmanship and pride of ownership. Ideally located adjacent to Ottawa's prestigious Golden Triangle, between Metcalfe and Elgin Streets, this remarkable property features 7 elegant residential units, plus 2 bachelor suites in the charming coach house, along with a 9th legalized one-bedroom suite in the lower level - offering versatility and excellent income potential. Lovingly maintained by long-term owners, the building showcases exceptional care and preservation of its original character. Its refined hardwood floors, intricate plaster coves, decorative mouldings, high baseboards, and solid wood doors reflect the craftsmanship of a bygone era, carefully preserved through thoughtful updates that enhance both comfort and functionality. Four units feature beautiful fireplaces, adding warmth and charm, while every detail reflects the building's enduring quality and attention to detail. The exterior is equally impressive, surrounded by lush, manicured landscaping, mature trees, and a stately façade that embodies the elegance of the Victorian period. With 10 parking spaces and a 66.28 x 110 ft lot, this property seamlessly blends character, space, and convenience. Perfectly situated steps from downtown Ottawa, near O'Connor and Somerset Streets, residents enjoy easy access to the Parliament Buildings, Rideau Canal, University of Ottawa, and the vibrant shops, cafés, and restaurants of Elgin and Bank Streets. Everyday amenities are nearby, including Independent Grocer (2 minutes) and Farm Boy (5 minutes), making this one of Ottawa's most desirable and walkable locations. A truly distinguished property, this classic Victorian represents a rare opportunity to own a piece of Ottawa's architectural heritage - a beautifully maintained residence where history, charm, and prime location come together perfectly. (id:60626)
Royal LePage Team Realty
18073 19a Avenue
Surrey, British Columbia
REDWOOD ESTATES; Beautiful 1 acre, south facing gently sloping hillside property on quiet no through street with partial valley view. Great street appeal with lots of extras including huge newer kitchen and dining room, metal roof, and Hardie siding. There are 3 bedrooms up with 3-piece ensuite attached to the large primary bedroom. Huge decks to enjoy the sun and views front and back. Below the main floor is a cozy 1 bedroom in-law suite and separate 12 x 21 rec room .The yard is full of mature gardens and fruit trees with large fish ponds and a large workshop all within a fully fenced yard. lots of room for RV and boat storage. (id:60626)
Saba Realty Ltd.
1398 Old Second Road North Road
Springwater, Ontario
Welcome to your private country retreat nestled on 78 sprawling acres in the heart of Springwater, this extraordinary property offers the perfect blend of peaceful living, recreational opportunities, and income potential. Featuring two beautifully maintained homes, this estate is ideal for multigenerational living or rental income. The main house exudes a cozy modern rustic charm, complete with a large main bathroom and a relaxing sauna, providing the perfect escape after a day outdoors. Each residence is thoughtfully designed, offering modern comfort with scenic views of the surrounding countryside. Step outside to enjoy your above-ground swimming pool, perfect for summer relaxation, or explore the network of private trails winding through the lush forested acreage ideal for hiking, ATVing, or horseback riding. For the equestrian enthusiast, this property boasts multiple horse paddocks and an impressive 5/8-mile sand race track. The race track isn't just for horses it’s a multi-purpose space ideal for snowmobiling, dirt biking, or other recreational activities throughout the seasons. Whether you're training, racing, or simply having fun, the track adds excitement and versatility to this incredible property. A three-bay workshop with vehicle lifts is perfect for the car collector or hobbyist, offering ample space for storage and projects. An additional separate garden suite offers flexibility as a guest house, home office, or potential rental. Located just off a major highway, you'll enjoy easy access to Barrie, local ski resorts, golf courses, and all-season recreation. Located an hour from Toronto Pearson Airport and Muskoka Cottage Country, this property accommodates all lifestyles. Whether you're looking for a private family compound, a hobby farm, or a unique business opportunity, this one-of-a-kind estate delivers. Don't miss your chance to own this incredible Springwater sanctuary where luxury meets lifestyle. (id:60626)
Keller Williams Experience Realty Brokerage
764059 240 Side Road
Melancthon, Ontario
//Rare To Find - 100 Acres Farm Retreat// Country Farm Retreat With Workable Land & Some Mixed Bush! Huge Pond Providing Many Recreational Uses. 32' X 100' Drive Shed** Spacious 5 Bedroom Home With Attached Sunroom, Triple Car Garage. Woodstove In Living Room! Huge Pond With Island. About 1 Hour To Brampton!! 5 Bedrooms & 3 Bathrooms! Woodstove In Living Room! Fireplace In Sunroom, Oak Kitchen Cupboards. Home Needs Some Upper Fixing, But Has Loads Of Potential. 3 Car Garages!! (id:60626)
RE/MAX Realty Services Inc.
17 Grafton Avenue
Toronto, Ontario
The Exquisite 3-Storey Detached Family Home Located In The Heart of Roncesvalle Village! This Modern Contemporary Urban Retreat Is Where The Luxury Sophistication Is Blended With Classic Charm&Unparalleled Craftsmanship&Finishes Throughout.Masterfully Remodeled&Rebuilt From Top To Bottom Offering 4+1 Bedrooms, 5 Bathrooms And 3504 Sq Ft Of Total Finished Living Space.The Expansive Open-Concept Main Floor Layout Creates Effortless Flow Between The Spaces Featuring Large Living Room With Entertainment Wall With Gas Fireplace Creating Warm&Welcoming Atmosphere,Flowing Into Centrally Positioned Dining&Chefs Dream Custom Built Kitchen Equipped With All The Bells&Whistles,Ceasarstone Counters,High-End Appliances&Extra Large Island For Kids Homework,Casual Dining or Entertaining.This Open Concept Layout Seamlessly Connects Indoor& OutdoorLiving With Fully Retractable Doors To A Large Private Deck Perfect For Entertaining&Relaxing.The Second Floor Offers Two Bright&Generous Size Berooms Both With Walk-In Closets And Luxury 5-Pc Bath W/Large Soaker Tub,Walk-in Shower&Custom Double Vanity. Including Primary Retreat Complete With Extra Large Walk-In Closet Featuring Window& Custom Buit-ins,Large Ensuite W/Heated Floors&Custom Vanity,Walk Out To A Private Balcony. The Third-Floor Boasts Two Additional Bedrooms,4 Pc Bath&Family/Rec Room Featuring Large Window&Glass Doors Flooding The Space With Natural Light&Leading To A Private Deck Overlooking Backyard&Lake. Finished Basement Has A Separate Entrance And Features One Bedroom&One Bath Unit&Laundry, Could Be Used As Additional Living Space Or Could Be Rented Out For Additional Income.Rare Three-Car Parking Wired For EV Charger&Professionally Landscaped Grounds.Laneway House Eligibility Up To 1,722 sqft.This Exceptional Property Offers A Lifestyle Of A True Comfort, Style And Convenience.Stroll To The Lake or High Park And Famous Roncy's Cafes&Cozy Boutiques.Min To Gardiner,Downtown&TTC.Ideal Location&Provides Versataile Options! (id:60626)
Sutton Group Old Mill Realty Inc.
1398 Old Second Road N
Springwater, Ontario
Welcome to your private country retreat nestled on 78 sprawling acres in the heart of Springwater, this extraordinary property offers the perfect blend of peaceful living, recreational opportunities, and income potential. Featuring two beautifully maintained homes, this estate is ideal for multigenerational living or rental income. The main house exudes a cozy modern rustic charm, complete with a large main bathroom and a relaxing sauna, providing the perfect escape after a day outdoors. Each residence is thoughtfully designed, offering modern comfort with scenic views of the surrounding countryside. Step outside to enjoy your above-ground swimming pool, perfect for summer relaxation, or explore the network of private trails winding through the lush forested acreage ideal for hiking, ATVing, or horseback riding. For the equestrian enthusiast, this property boasts multiple horse paddocks and an impressive 5/8-mile sand race track. The race track isn't just for horsesits a multi-purpose space ideal for snowmobiling, dirt biking, or other recreational activities throughout the seasons. Whether you're training, racing, or simply having fun, the track adds excitement and versatility to this incredible property. A three-bay workshop with vehicle lifts is perfect for the car collector or hobbyist, offering ample space for storage and projects. An additional separate garden suite offers flexibility as a guest house, home office, or potential rental. Located just off a major highway, you'll enjoy easy access to Barrie, local ski resorts, golf courses, and all-season recreation. Located an hour from Toronto Pearson Airport and Muskoka Cottage Country, this property accommodates all lifestyles. Whether you're looking for a private family compound, a hobby farm, or a unique business opportunity, this one-of-a-kind estate delivers. Don't miss your chance to own this incredible Springwater sanctuary where luxury meets lifestyle. (id:60626)
Keller Williams Experience Realty
3337 W 40th Avenue
Vancouver, British Columbia
SPECTACULAR, incredibly-rare BACK half-duplex in prestigious DUNBAR with almost 2,300 square ft of beautifully finished living space & over 1700 square ft of perfectly manicured, sun-drenched, private BACKYARD space. The perfect plan with large living & dining, upstairs 3 bed/2bath & downstairs a family room, full bath, 2 beds & plumbed for kitchen (easily converted to suite). Chef's kitchen with high end appliances, Wolf gas range & quartz counters. High-end finishes throughout, engineered wood floors, arch. speakers, custom millwork, radiant in-floor heating & AIR-CONDITIONING. Stunning curb appeal & remainder of 2-5-10 warranty. Central location within Kerrisdale Elementary, Point Grey Secondary & Sir Winston Churchill school catchment. Attached garage. OPEN HOUSE SUN NOV 16, 1-3 PM (id:60626)
Oakwyn Realty Ltd.
4658 Bruce Road, Ryder Lake
Chilliwack, British Columbia
REMARKABLE 10.53 ACRE RYDER LAKE RETREAT! This property features 2 HOMES, a 4 BAY SHOP, 4 STALL BARN & has an UNMATCHED WATER SUPPLY! SPACIOUS ~3,600 sqft RANCHER features EXTENSIVE UPDATES including a MODERN KITCHEN, PAINT, WINDOWS, BRAND NEW PATIO/DECK + UPGRADED ELECTRICAL (w/ a powerful 30kw DIESEL GENERATOR!). 1,248 sqft 2 BED+DEN / 2 BATH MANUFACTURED HOME (2017) offers an ideal space for FAMILY, GUESTS or INCOME & is FULLY WHEELCHAIR ACCESSIBLE! Outside, enjoy a 4 BAY ~2,000 sqft DETACHED SHOP, 4 BOX STALL BARN w/ LOFT, & a LARGE FENCED RIDING ARENA! SERENE ~1 ACRE NATURAL POND attracts abundant WILDLIFE (SHALLOW WELL w/ recent UPDATES!), while 360 DEGREE MOUNTAIN VIEWS take your breath with every inch. RV Parking (w/ 30amp service) & LARGE Double GARAGE! ONE OF A KIND! * PREC - Personal Real Estate Corporation (id:60626)
RE/MAX Nyda Realty Inc. (Vedder North)
9 Houston Avenue
Kingsville, Ontario
Step into timeless elegance w/ this custom-built, 3,604 sq ft stone ranch—a home where craftsmanship meets comfort, & every detail whispers luxury. From the moment you arrive, the rustic charm of this one-of-a-kind retreat captivates; w/ soaring 16-ft vaulted ceilings, exposed beams, & rich custom woodwork setting a warm & intimate tone. A wood-burning fireplace anchors the heart of the great room, perfect for cozy evenings. The gourmet kitchen is a dream for anyone who loves to cook or entertain—featuring Cambria quartz countertops, a 48"" wolf stove, pot filler, & stunning floor-to-ceiling cabinetry. A discreet chef’s pantry w/ outside access adds a touch of old-world luxury & convenience. W/ over 6400 sq ft of finished living space (plus an addt'l 1300 of finish-able living space), &10-ft ceilings throughout both the main floor, space and light are abundant. The home is thoughtfully designed to balance grandeur w/ livability, including solid wood interior doors, dual HVAC, built-in speakers, automatic blinds, and an entire home automation system. The primary suite is a private sanctuary w/ direct access to the backyard oasis, soaring 16ft vaulted ceiling w/ exposed beams, dual walk-in closets, & a spa-inspired 5-piece ensuite w/ heated floors. Outdoors, luxury continues. The professionally landscaped backyard is a true retreat, complete w/ a massive covered porch, built-in BBQ, saltwater pool, & stone gas fireplace. Whether it’s quiet evenings under the stars or lively gatherings with friends, this space was designed to bring people together. Insulated 2.5-car garage, w/ heated floor & oversized 10x12 ft doors is perfect for hobbyists or adventurers. Metal roof offers peace of mind for years to come. Additional highlights include two wet bars, coffee/wine bar, a basement walk-out, underground irrigation & sprinkler systems and countless luxury upgrades throughout. Close to Kingsville Harbour, Lakeside Park, great schools, & amazing restaurants/shops. (id:60626)
RE/MAX Preferred Realty Ltd. - 586

