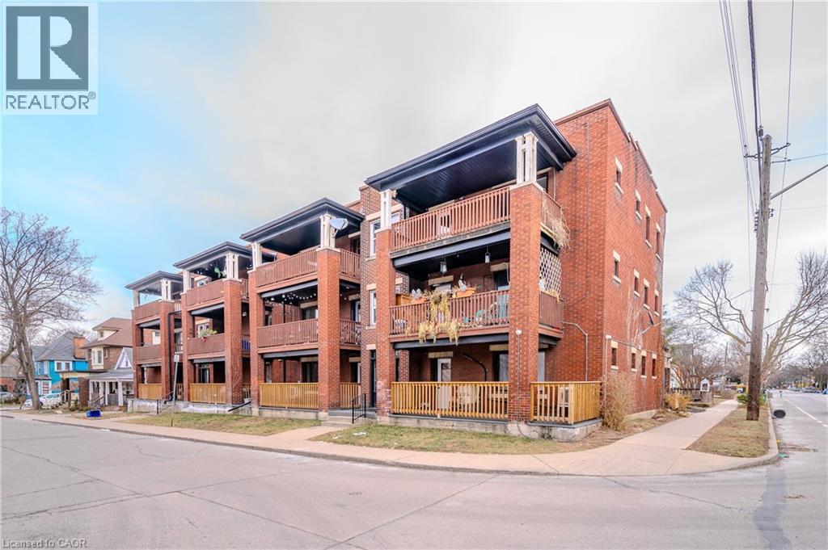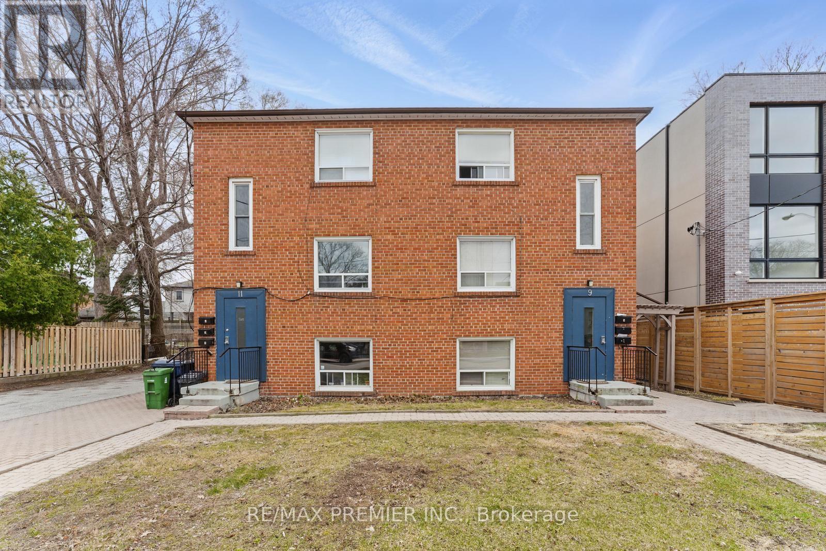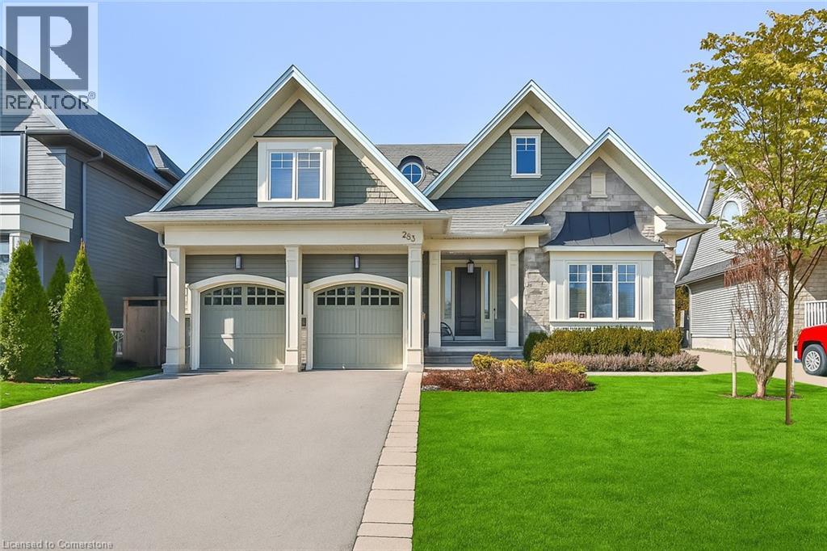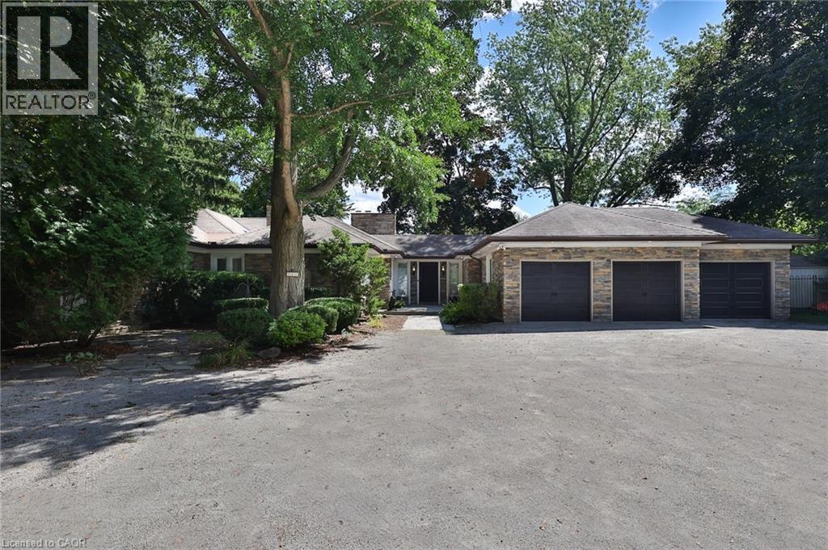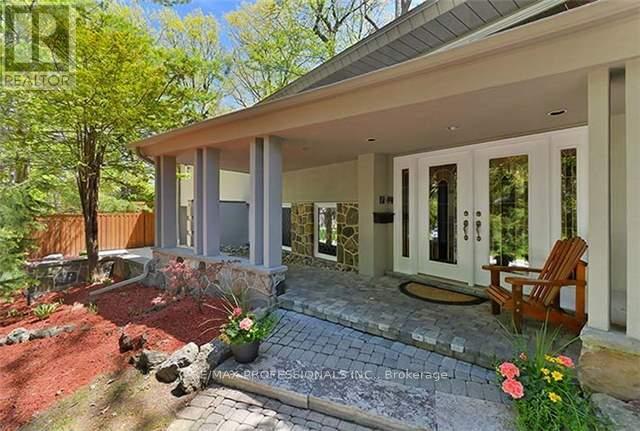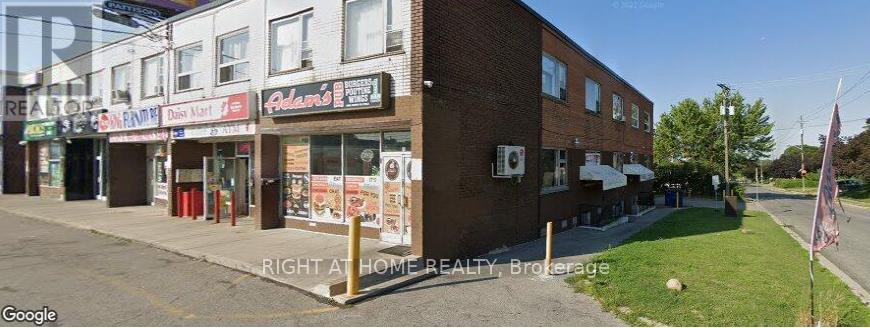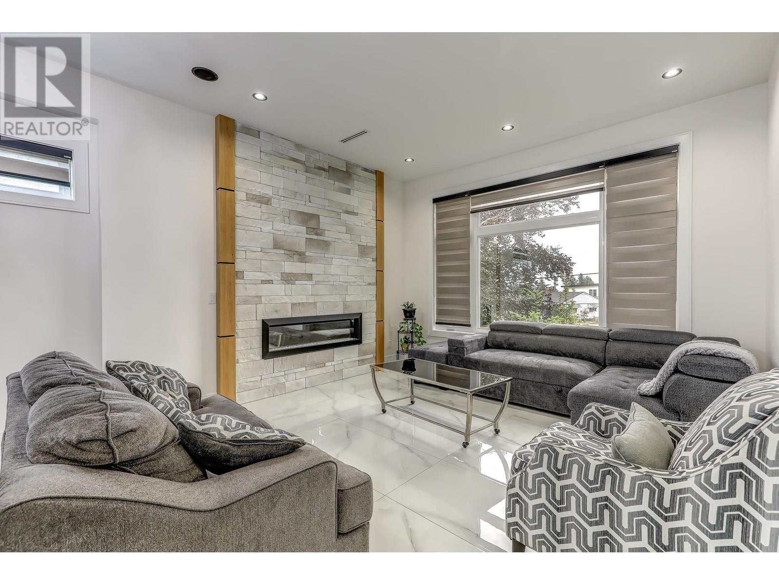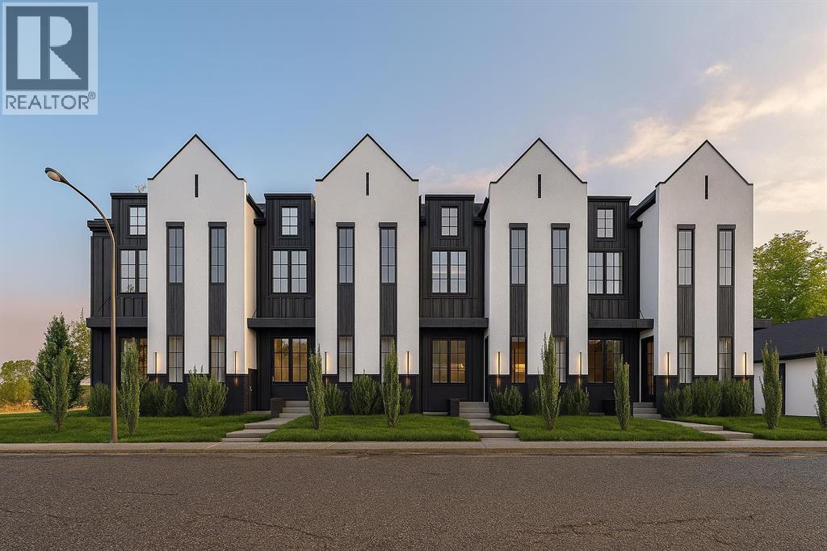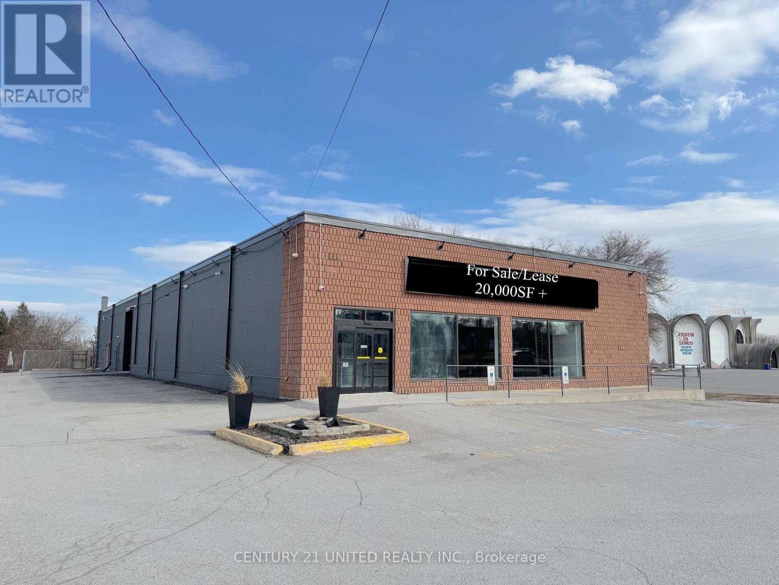41 Albert Street
Hamilton, Ontario
Presenting on behalf of the Lender in Possession through Power of Sale: an exceptional opportunity to acquire a 13-unit, condominiumized multi-residential property at 41 Albert Street in Hamilton, Ontario. This turn-key asset offers multiple exit strategies ; complete the final unit renovation and refinance as a long-term hold, or advance the condominiumization process and sell units individually to end users or affordable housing investors. The property includes 11 fully renovated one-bedroom apartments and one large four-bedroom apartment, all featuring laminate flooring, modern light fixtures, stainless steel appliances, quartz countertops, and quality finishes. Each suite is equipped with its own ductless split system for heating/cooling, separate hydro meter, and tenants pay their own hydro. (id:60626)
Trilliumwest Real Estate Brokerage
9-11 Bracebridge Avenue
Toronto, Ontario
A fantastic investment opportunity awaits in prime East York! This fully tenanted, turnkey 6-plex in one of Toronto's most sought-after neighbourhoods is situated on a generous 75 x 100 foot lot. This property consists of five spacious 2-bedroom units and one 1-bedroom unit, providing consistent rental income with minimal upkeep. Conveniently located just steps from the TTC, schools, parks, and a short drive to the Danforth, downtown core, and Woodbine Beach. With approximately $135,000 in yearly net income, this is a low-maintenance addition to any portfolio-ideal for seasoned investors or those looking to break into the multi-residential market. (id:60626)
RE/MAX Premier Inc.
283 Jennings Crescent
Oakville, Ontario
Discover unparalleled elegance in this luxurious executive home nestled in the heart of downtown Bronte. Designed for the discerning homeowner, this two-level residence offers a harmonious blend of modern design and timeless sophistication—all within walking distance to the lake, boutique shops, and upscale amenities. Step into the bright, open-concept main level, where expansive living and dining areas set the stage for both intimate family gatherings and grand celebrations. The state-of-the-art gourmet kitchen, outfitted with premium Miele built-in appliances, quartz countertops, and custom cabinetry, will cater to the most discerning culinary tastes. The home office/study provides privacy and a space to work or relax with a good book. Ascend to the second level to experience a private sanctuary designed for relaxation and indulgence. Here, a lavish master retreat awaits, complete with His and Her spa-like ensuites that exude serenity and generous walk-in closets to accommodate your lifestyle. In addition, three large, well-appointed bedrooms—each featuring its own elegantly designed washroom—ensure comfort and privacy for family members or guests. The fully finished lower level further enhances the home’s appeal, featuring a versatile recreation room ideal for entertainment and relaxation, along with a dedicated gym area to support your wellness routine. There is an additional family room, guest bedroom and washroom for family and friends when visiting. Step outside onto your covered terrace with a gas fireplace and enjoy entertaining outdoors in your private, landscaped backyard—an oasis of lush greenery and tasteful hardscaping enclosed by a secure fence, providing both tranquillity and peace of mind. Embrace the epitome of luxurious, modern living in a home where every detail is thoughtfully curated for comfort and style. (id:60626)
RE/MAX Aboutowne Realty Corp.
24 School Street
Waterdown, Ontario
Welcome to Muskoka in the city! This extraordinary .96ac property, with its breathtaking views and total privacy, presents an extremely rare real estate opportunity. This gorgeous sprawling bungalow features 6,317SF of high-end finished space (3,417 AG) which over the last 15 years has had over 1 mil. in whole home renovations. Just to mention a few: Georgian Bay Ledge Rock exterior and massive rooftop terrace to enjoy the spectacular scenery. CHEF'S CUSTOM DREAM KITCHEN with solid wood cabinets, gas fireplace, Viking Pro Series 48 6-burner double oven gas range with commercial grade exhaust hood, 3 dishwashers, Bosch B/I microwave, Electrolux 66 fridge & freezer combo, Hisense beverage fridge, Reverse Osmosis drinking water system, Commercial draft beer taps with chilled lines and True Keg cooler, Barista bar with La Spaziale commercial espresso machine, Pioneer B/I 5.1 Dolby audio system with subwoofer, Sony 42 TV and heated floors. You may never want to leave your kitchen! Step into the Huge Great Room with 10' ceilings. LED pot lighting T/O. Hardwood flooring T/O. Custom library/office with 2-sided gas fireplace and lounge area. Bathrooms have high-end fixturing, heated floors and extensive use of marble, granite and porcelain. Electronic blinds in kitchen, great room and primary bedroom. B/I temperature controlled wine cabinet in dining room. Special fiberglass roof shingles with 50 year warranty. Eavestroughs have LeafFilter screens. All main windows and patio doors. Concrete pool has a special paint finish, new Hayward heater, pump and salt water filtration. Recently completed basement with industrial design inspiration and bedroom with Arizona vistas. 22,000 watt Generac back-up generator. The addition of a 3-car insulated garage, heated and air conditioned. Extensive landscaping. Please click on the link below for all inclusions and floorplans. Just minutes to shopping, restaurants, schools, playground, park, trails, golf, Aldershot GO, etc. 10+++ (id:60626)
RE/MAX Aboutowne Realty Corp.
200 Farrell Road
Vaughan, Ontario
Stunning Ravine Lot in the desirable and newly developed Upper West Side Community. Less than 3 years old purchased directly from the builder with over $130K in upgrades. Brilliant and functional layout provides approximately 7300 sqft of living space with great ceiling height for each floor, sunken or raised rooms for easy access, a walkout basement into the picturesque Maple Nature Reserve and a Third Floor Loft which includes a bedroom, ensuite, living room, balcony that is perfect for Guests or In-laws. Huge master ensuite & dressing room, all 5 bedrooms with ensuites and walk-in closets, spacious 3car tandem garage for your collection and an abundance of natural light throughout the home. The community boasts highly rated new schools and easy access to trails and parks, making it ideal for outdoor enthusiasts. This property perfectly blends luxury, comfort, and nature. **EXTRAS** All elfs, S/S Appliances (KitchenAid), Fridge, Dishwasher, Gas Stove (6 Burner), Built-in Convection Oven/Microwave Comba, Granite Counter tops, Front Loading Washer/& Dryer, 2 X Cac Units & 2 x Furnaces (id:60626)
Sotheby's International Realty Canada
11 Ripplewood Road
Toronto, Ontario
Welcome to one of the most coveted addresses in Edenbridge Humber Valley. Nestled on a spectacular 65 x 250 ft lot, this sprawling custom bungalow offers an exceptional blend of luxury, privacy, and space perfect for both sophisticated entertaining and relaxed family living. Boasting over 5,000 sq ft of finished living space, the home features 3+2 bedrooms and 5 beautifully appointed bathrooms, including 3 bedrooms with private ensuites. The chef-inspired kitchen flows seamlessly into a sun-filled family room, with walkout access to a serene rear terraceideal for al fresco dining and summer gatherings.The fully finished lower level is designed for lifestyle, complete with a recreation room, wet bar, sauna, and a walkout to a deck overlooking lush, manicured grounds. Enjoy outdoor living at its finest with a bocce court, hot tub, mature landscaping, and multiple seating areas that create your own private oasis in the city.A rare three-car attached garage and a wide driveway provide ample parking, while the location puts you minutes from top-tier schools, scenic parks, prestigious golf clubs, shopping, TTC, Pearson Airport, and downtown Toronto.This is a rare opportunity to own a timeless, turn-key home on one of the areas most exclusive streets. (id:60626)
RE/MAX Professionals Inc.
1758 Victoria Park Avenue
Toronto, Ontario
Corner Lot Property With High Traffic Counts, Solid Building. Great income opportunity. Renewed roof, recently renewed windows, kitchen cabinets. Owned new hwt. (id:60626)
Right At Home Realty
8763 10th Avenue
Burnaby, British Columbia
Welcome to this exceptional Brand New Home, 8-bed, 9-bath home in The Crest, offering over 4,300 square ft of designer interior space on a spacious 7,000 square ft lot. Featuring panoramic mountain and water views, this West Coast-inspired residence showcases high-end craftsmanship, an open-concept layout, overheight ceilings, and a chef´s kitchen with built-in appliances and oversized island. Stream Shower + Audio System Installed. The upper level includes a luxury primary suite with walk-in closet and spa-like ensuite. The lower level is an entertainer´s dream with a built-in bar, large rec room, 2-bed suite, 1-bed suite, plus a 2-bed laneway home-ideal for extended family or rental income. Located minutes from Urban Academy, shopping, parks, and transit. (id:60626)
RE/MAX Treeland Realty
24 School Street
Hamilton, Ontario
Welcome to Muskoka in the city! This extraordinary .96ac property, with its breathtaking views and total privacy, presents an extremely rare real estate opportunity. This gorgeous sprawling bungalow features 6,317SF of high-end finished space (3,417 AG) which over the last 15 years has had over 1 mil. in whole home renovations. Just to mention a few: Georgian Bay Ledge Rock exterior and massive rooftop terrace to enjoy the spectacular scenery. CHEF'S CUSTOM DREAM KITCHEN with solid wood cabinets, gas fireplace, Viking Pro Series 48" 6-burner double oven gas range with commercial grade exhaust hood, 3 dishwashers, Bosch B/I microwave, Electrolux 66" fridge & freezer combo, Hisense beverage fridge, Reverse Osmosis drinking water system, Commercial draft beer taps with chilled lines and True Keg cooler, Barista bar with La Spaziale commercial espresso machine, Pioneer B/I 5.1 Dolby audio system with subwoofer, Sony 42" TV and heated floors. You may never want to leave your kitchen! Step into the Huge Great Room with 10' ceilings. LED pot lighting T/O. Hardwood flooring T/O. Custom library/office with 2-sided gas fireplace and lounge area. Bathrooms have high-end fixturing, heated floors and extensive use of marble, granite and porcelain. Electronic blinds in kitchen, great room and primary bedroom. B/I temperature controlled wine cabinet in dining room. Special fiberglass roof shingles with 50 year warranty. Eavestroughs have LeafFilter screens. All main windows and patio doors. Concrete pool has a special paint finish, new Hayward heater, pump and salt water filtration. Recently completed basement with industrial design inspiration and bedroom with Arizona vistas. 22,000 watt Generac back-up generator. The addition of a 3-car insulated garage, heated and air conditioned. Extensive landscaping. Please click on the link below for all inclusions and floorplans. Just minutes to shopping, restaurants, schools, playground, park, trails, golf, Aldershot GO, etc. 10+++ (id:60626)
RE/MAX Aboutowne Realty Corp.
1483 The Links Drive
Oakville, Ontario
Experience the ultimate in luxury living, style, & location in this extensively renovated 4+1-bedroom, 4.5-bathroom executive home in the prestigious Fairway Hills community, bordering the world-renowned Glen Abbey Golf Course. The backyard is a private resort-style haven, featuring an inground pool, relaxing hot tub, & expansive stamped concrete patios perfect for summer entertaining & outdoor living. Inside, the main & upper levels underwent a complete designer transformation in August 2024, with walls removed to create a sophisticated, open layout. Every detail exudes elegance with new bathrooms, white oak hardwood floors, crown mouldings, a custom staircase, designer lighting, smooth ceilings, baseboards, trim, interior & exterior doors, windows, & a show-stopping chefs kitchen. The roof, pool liner, & cover were also newly replaced for peace of mind. Enjoy effortless entertaining in the spacious living room with an inviting fireplace, the formal dining room with custom built-ins, & the oversized family room with a fireplace. The stunning custom kitchen boasts sleek cabinetry with accent lighting, quartz countertops, a large island with a breakfast bar, high-end appliances, including a 6-burner Wolf gas range, & a walkout to your backyard retreat. Upstairs, discover 4 bright bedrooms & 3 spa-inspired bathrooms, including a serene primary suite with custom cabinetry & a luxurious 5-piece ensuite featuring a sculpted soaker tub & oversized glass shower. The fully finished lower level offers endless possibilities with a sprawling recreation room, fireplace, wet bar, games area, a private guest suite & a luxurious full bath. Start your dream life in Glen Abbey, a highly coveted Oakville community celebrated for its scenic trails, top-rated schools, & unbeatable proximity to restaurants, shopping, hospital & major highways. Fairway Hills Association fee $1000/year (id:60626)
Royal LePage Real Estate Services Ltd.
6815 5 Street Sw
Calgary, Alberta
Massive 4plex for with 4 Legal Suites in the basement of each unit! Thats 8 total units for rent complete with 4 Garages making this a superior rental property. The basements have access to their own private entrances! Beautiful design and modern finishes make this one of the best looking 4 plexes in Calgary. City center location means its minutes to Rocky view Hospital, close to downtown, near Mount Royal University and right beside Chinook Center. Providing prime rentals to students, hospital staff and downtown professionals. Upper units come complete with 2 bathrooms, 3 bedrooms, living, dining rooms and large kitchens. The basements are impressive as well, their own separate entrance, TWO bedrooms, single bathroom and spacious living room with kitchen complete with 9 foot ceilings. This 8-unit property (4 townhomes each with a legal suite) may qualify for CMHC’s MLI Select program, which can offer financing with down payments starting as low as 5% and extended amortizations. Eligibility and terms subject to lender and CMHC approval. (id:60626)
Century 21 Bravo Realty
2704 Lakefield Road
Selwyn, Ontario
IMPROVED PRICE! Approximately 22,000 SF building located between Peterborough and Lakefield. MAIN FLOOR VACANT NOW! Lower level is ALSO currently vacant. Perfect for an owner/user or investment opportunity, this building has been completely renovated with all new electrical, brand-new roof, lighting, plumbing and a 50KW Generac generator. The 1.9-acre lot provides ample parking and allows for potential building expansion. 15' clear span on the main level and 11' clear in the lower level. Fully renovated upper level with 2000SF apartment has been leased. Drive-in loading in both lower and upper levels. 32 camera security system included. Many permitted uses under the C1 zoning. Sellers may consider a VTB. Lower level for lease MLS X12098456 (id:60626)
Century 21 United Realty Inc.

