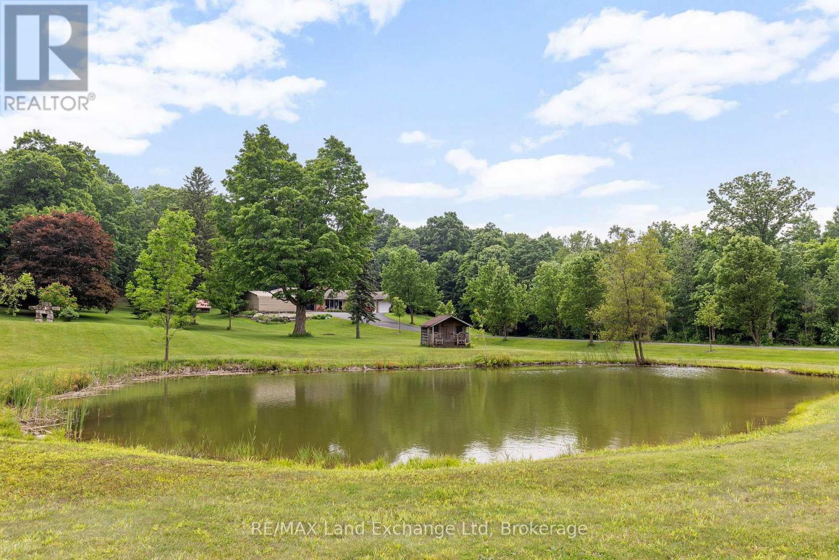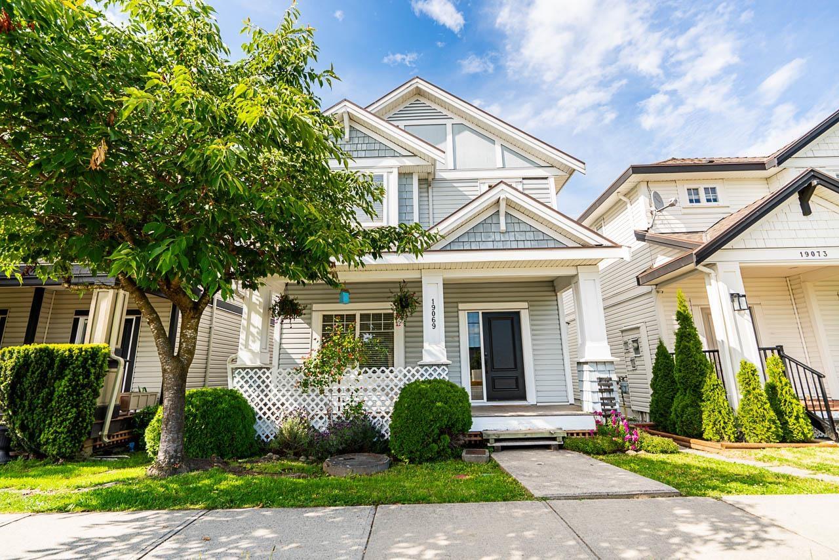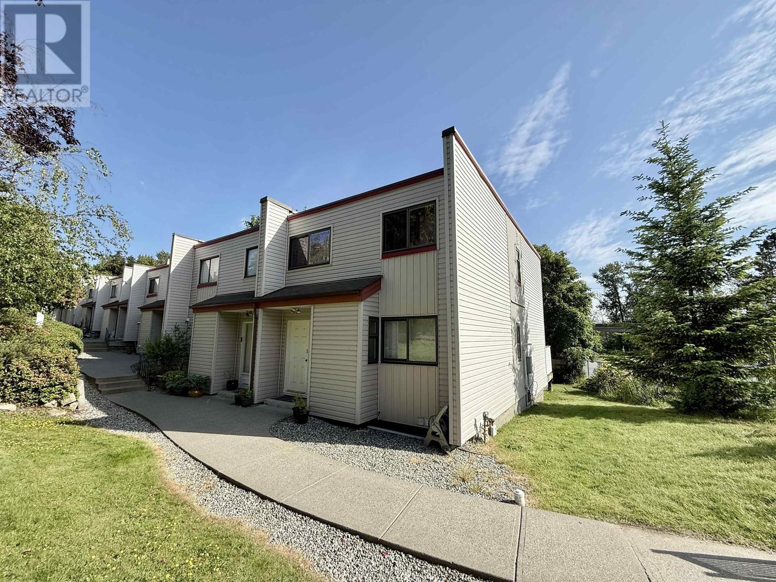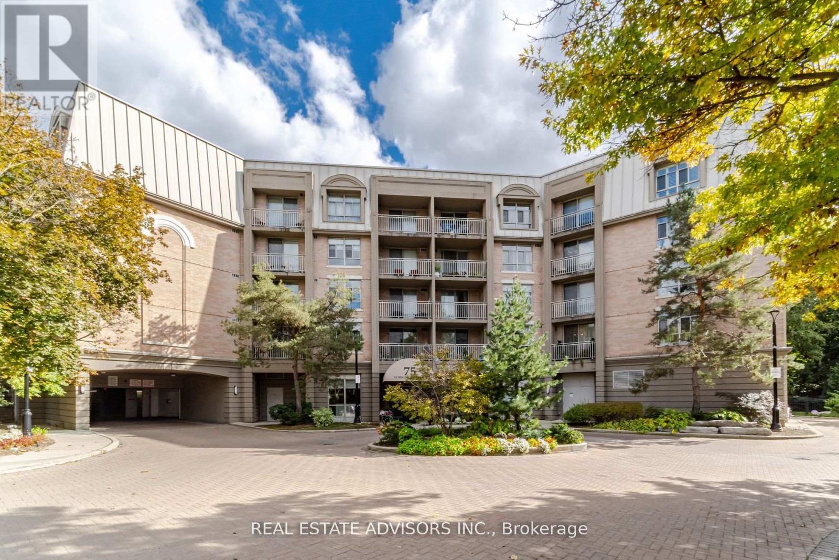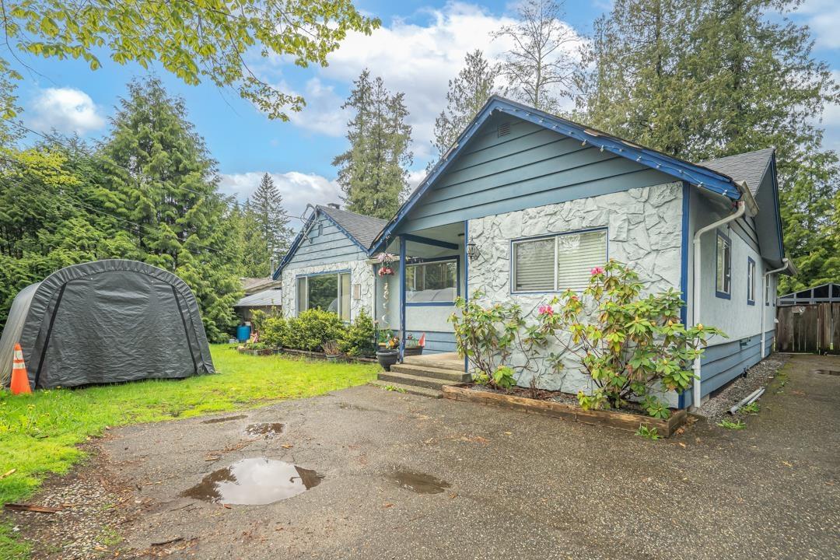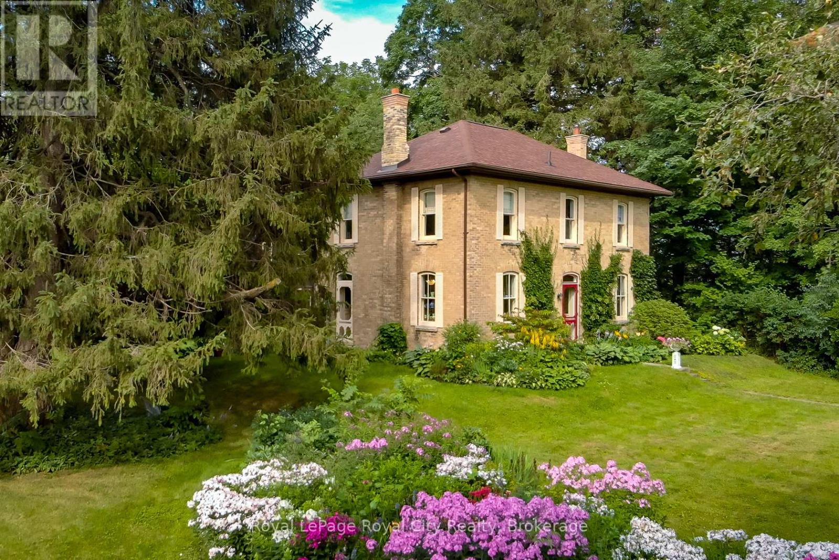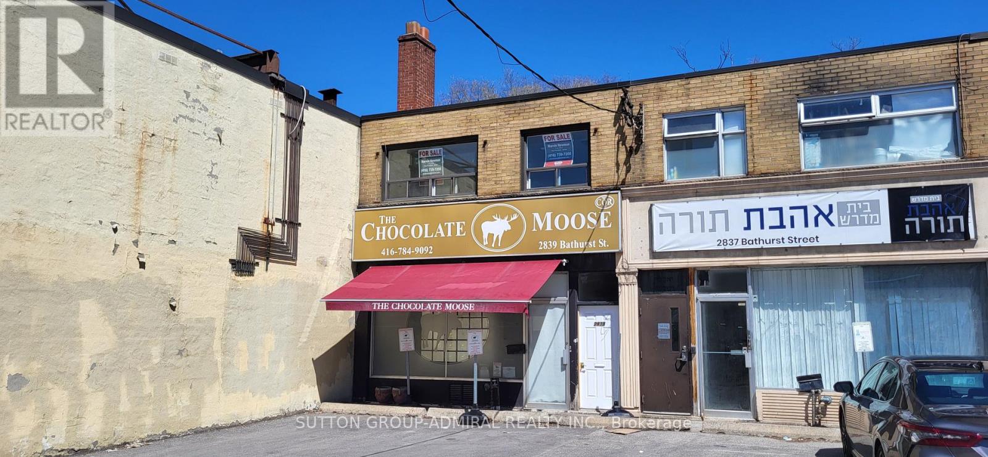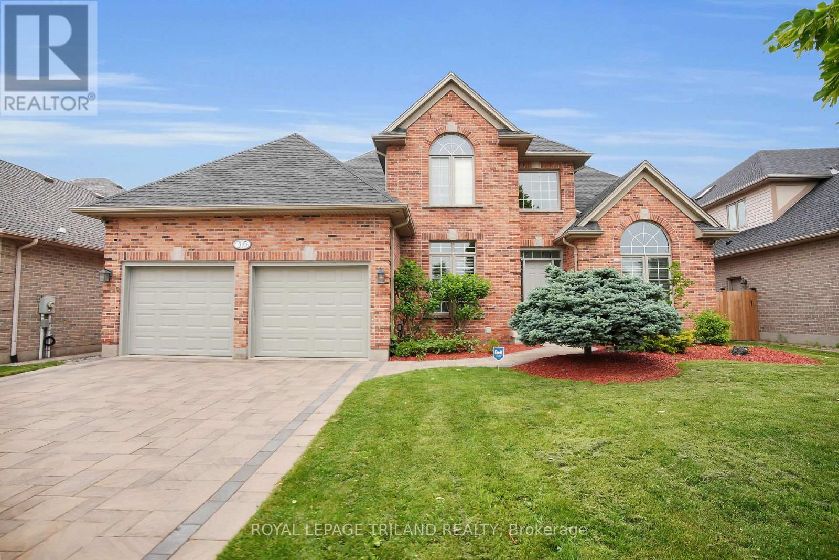0 St Anges
Azilda, Ontario
Prime residential development land 10 minutes from downtown Sudbury; property has multi-family zoning in place and is ideal for affordable housing and can accommodate approximately 100 townhouses and/or apartment style units; close proximity to major highways, and within walking distance to public transit, medical, recreation, grocery, restaurants and more. purchaser is responsible for severance (id:60626)
Royal LePage North Heritage Realty
14519 Elginfield Road
Middlesex Centre, Ontario
Discover your dream retreat on this stunning 5.7-acre country estate, where tranquility meets modern living. Nestled at the southern end of the property, you'll find a private camping spot, perfect for weekend getaways or family adventures. Enjoy refreshing swims in the picturesque swimming pond, providing a serene backdrop for relaxation. This mid-century modern home features three spacious bedrooms, making it ideal for families or guests. The expansive layout is designed for entertaining, with open living spaces that flow seamlessly together. A standout feature is the inviting four-season sunroom, where you can bask in natural light year-round. For those with a passion for projects or hobbies, the property includes a two-car garage and a detached shop, providing ample space for all your needs. And lets not forget the ultimate man cave basement, perfect for unwinding or hosting gatherings with friends. This estate is a rare find, offering a fantastic blend of privacy, outdoor fun, and modern amenities. Don't miss the opportunity to make this exceptional property your own! (id:60626)
RE/MAX Land Exchange Ltd
19069 72 Avenue
Surrey, British Columbia
First time on the market!! Highly sought after Clayton area coach home with two mortgage helpers. Cozy family home offering 3 Bedroom/2 Bath main house; ONE BED LEGAL COACH HOUSE with separate entry & laundry; and Two Bedroom separate entry Legal basement suite. Main level boast laminate flooring, gas fireplace, built in cabinetry & spacious kitchen with granite counters. Located in family friendly neighbourhood surrounded by parks; close to schools, transit, Willowbrook Mall and restaurants. Fully fenced back yard. (id:60626)
Saba Realty Ltd.
6762 Kneale Place
Burnaby, British Columbia
Investors & Developers Alert! The Sperling Townhouse where this unit is in is about 100 meters from Sperling Skytrain, under the Bainbridge Urban Village Community Plan and with BC legislation, within Tier 1 of the Transit-Oriented Development (TOD) zoning, allowing for a minimum 20-story building with a FAR of 5.0. The complex is now listed for sale by Colliers. Bright and spacious unit on 3-levels, over 2000 SF, 4 beds 3 baths, Newer furnace and hot water/heater, Corner unit, well maintained with low strata fee, walking distance to Sperling Skytrain, Burnaby Lake, Bill Copeland Sports Center, Sperling elementary (French immersion) and Bus 110,134 & 144 (SFU/Metrotown Station), close to Brentwood & Lougheed Mall. Just Live in now and wait for wind-up to get a windfall. Don't miss it. (id:60626)
RE/MAX City Realty
309 - 75 York Mills Road
Toronto, Ontario
Spacious 2268 sq ft double unit in a low-rise boutique building crafted by Shane Baghi offers a Serence and rare south-east view of a peaceful tree-filled ravine. Located in the prime Hoggs Hallow area, this move in gem features 3 bedrooms, 3 bathrooms, large dining room/living room, an inviting family room with built in cabinetry and fireplace, two balconies, three parking spaces, three lockers, elegant crown moldings, and the convenience of being within walking distance of the subway, walking park, Yonge street shops, close to highway 401 and much more. (id:60626)
Real Estate Advisors Inc.
4339 200 Street
Langley, British Columbia
LAND ASSEMBLY- Attention Developers, Builders and Investors. 4339 200 St and 4323 200 St R2915295 also listed with potential of assembly. Do not walk on properties or solicit. Invest in the future! 3 bedroom 1 bathroom rancher on a 1/4 acre lot in sought after Brookswood location. Total area for both lots 1/2 acre and 170' frontage. Sewer at the lot line. Centrally located steps from Cedarbrook Mall. This area is poised for future development. (id:60626)
Royal LePage Regency Realty
935 Scotland Street
Centre Wellington, Ontario
Situated on a beautifully treed 2 acre oasis right on the edge of town , this character home and property itself offers a lot of potential and possibilities. The main house at the front was built in 1911, which was seamlessly added onto the original homestead built in the 1850's. Almost 3000 square feet of finished living space, currently configured with 4 bedrooms and 3 bathrooms. Large principal rooms. Be sure to check out the online floorplans and virtual tour. The huge windows and original wood trim, beams and wood floors - well , let's just say they don't build them like this anymore. Definitely one you have to see in person to appreciate. Detached garage. Brand new heat pump heating/cooling. There is even high speed fibre optic internet here. Property will also be of interest to investors and developers. (id:60626)
Royal LePage Royal City Realty
2839 Bathurst Street
Toronto, Ontario
** Store With 2 Apartments ** Apartment 1 - Renovated 2024!! ** Full Finished Basement For Retail Store ** Retail Store And Two x 2-Bedroom Apartments On 2nd Floor ** Apartment 1 - New Tenant (May 15, 2024) ** Apartment 2 - Tenant Month To Month ** Separate Meters For Hydro ** 4 Parking Spots (2 In Front Of Retail Store) ** Busy Bathurst Location North Of Glencairn ** Great Investment Property ** Extras: ** Parking Lot Repaved (2021) ** Roof Replaced (2017) ** Newer Boiler ** Renovated Apartment (2024) ** (id:60626)
Sutton Group-Admiral Realty Inc.
1963 Buckhorn Road
Selwyn, Ontario
If a picture paints a thousand words, these ones speak a million. Welcome to 1963 Buckhorn Road a timeless country escape set on 103+ acres, just minutes from Lakefield, Peterborough, and the gateway to cottage country. This cherished century farmhouse blends original character with a spacious 2011 addition, offering the perfect mix of charm and comfort. The custom kitchen with island breakfast nook flows into an open living/dining room with soaring ceilings, hardwood floors, and a stately propane fireplace an ideal setting for gathering with family and friends. The newer lower level features a generous family room with theatre space, guest bedroom, and a beautifully appointed three-piece bath. Walk out to two porches, including the original with a classic porch swing, or step onto the large deck beside the above-ground pool. Lawns and gardens are in full bloom, with perennials and tree blossoms painting the landscape in colour. The original wing includes a spacious primary bedroom with a spa-like four-piece bath and soaker tub. Upstairs, additional bedrooms and a powder room make an ideal retreat for children or extended family. Outbuildings include a double garage, implement shed, and a restored, picture-perfect barn with stables and hayloft doors that open to wide, scenic views. Whether you're a hobby farmer, hiker, or dreamer this is a place to stretch out and truly feel at home. Brand new septic (tank and bed) installed July 2025. (id:60626)
RE/MAX Hallmark Eastern Realty
180 King Street E
Kingston, Ontario
Stunning Family Home in the Heart of Sydenham Ward. This charming home, built in 1934, offers over 3,000 square feet of living space and is perfectly located within walking distance of downtown, City Park, the hospitals, live theatre, and the waterfront. Enjoy the convenience of city living, or unwind in the privacy of your own 20x19 composite deck, surrounded by privacy fencing. The main floor welcomes you with a spacious foyer that leads to generously sized principal rooms, including a cozy living room with a gas fireplace. The kitchen features heated tiled floors, adding an extra touch of comfort. A beautiful family room with large windows overlooking Gore Street provides plenty of natural light, and a convenient two-piece bath completes the main level. Upstairs, you'll find three bedrooms and a den. The second-floor bathroom is equipped with heated floors for added luxury. The principal bedroom, located on the third floor, is a true retreat, complete with its own ensuite bath for ultimate privacy. The fully finished basement offers additional living space, including a rec room, laundry area, and another two-piece bath. With a double detached garage and a stamped concrete driveway, this home blends historic charm with modern amenities, offering a truly unique property in one of the most desirable locations (id:60626)
RE/MAX Finest Realty Inc.
205 East Rivertrace Walk
London North, Ontario
Welcome to this stunning Wasko-built home in one of North London's most desirable neighbourhoods. From the moment you arrive, you'll be drawn in by the homes charming curb appeal and beautifully landscaped exterior. Inside, the home is in move-in condition, offering an elegant blend of classic architecture and modern comfort. You'll be impressed by the spacious principal rooms, vaulted ceilings, circle-top and transom windows, and the abundance of natural light. The family room features a stylish gas fireplace, perfect for cozy evenings, and built-in speakers throughout add a touch of luxury to everyday living. The kitchen includes built-in appliances, with laminate and tile flooring flowing throughout the main and upper levels. The lower level offers a large recreation room, two additional spacious bedrooms, and a full bathroom, perfect for guests or extended family. Step outside into your own private backyard oasis, complete with a gorgeous in-ground pool featuring a spillover jetted spa and majestic waterfall. Recent updates include a new pool pump and a robotic pool vacuum (2025). The pool house is fully equipped with a toilet, sink, and shower, and the fenced yard is surrounded by mature trees for added privacy. Enjoy outdoor entertaining with paver stone walkways, a gazebo for shade, and a covered BBQ hut. A hard-wired security system offers peace of mind with surveillance from front to back. Located near great schools including Western University, shopping, restaurants, University hospital, Medway Valley trails, and Sunningdale golf course. This home is truly a rare find and proudly shows pride of ownership throughout. (id:60626)
Royal LePage Triland Realty
701 2323 Fir Street
Vancouver, British Columbia
So much more than a condo! This luxurious 2 bed 2 bath pre-sale residence facing English Bay has it all and more. Italian motorized imported kitchen cabinetry, full size top of the line Gaggenau appliances, tip open wine fridge, and a spa inspired bathroom featuring a rain shower, hand wand, body jets and washlet toilet. Two EV-ready parking stalls and a storage locker complete this unbeatable offering. Steps from the Arbutus Greenway and future Burrard Slopes Park, a 4 minute walk to the new Broadway Subway and a 7 minute stroll to Granville island. South Granville is the perfect neighborhood to put down roots. Built by award-winning Solterra, Italia blends modern high-rise amenities with boutique living. Presentation Centre at 880 Seymour St, open 12-5 Saturday-Wednesday (id:60626)
Oakwyn Realty Ltd.


