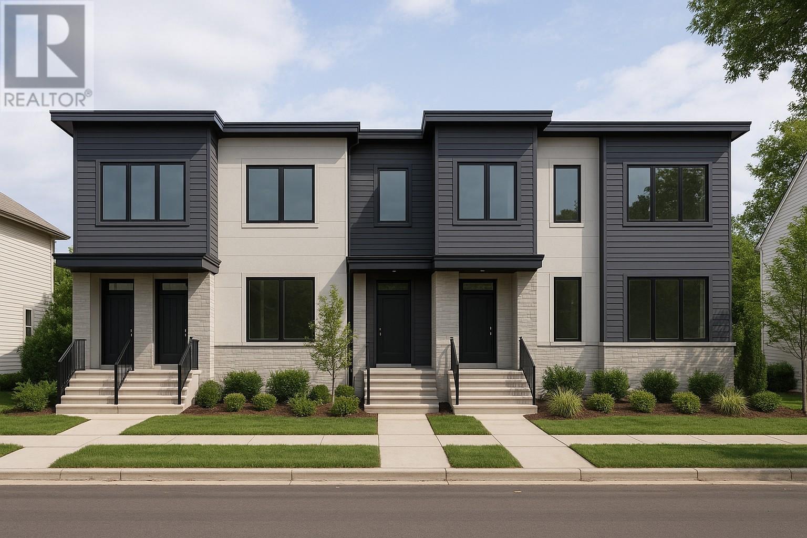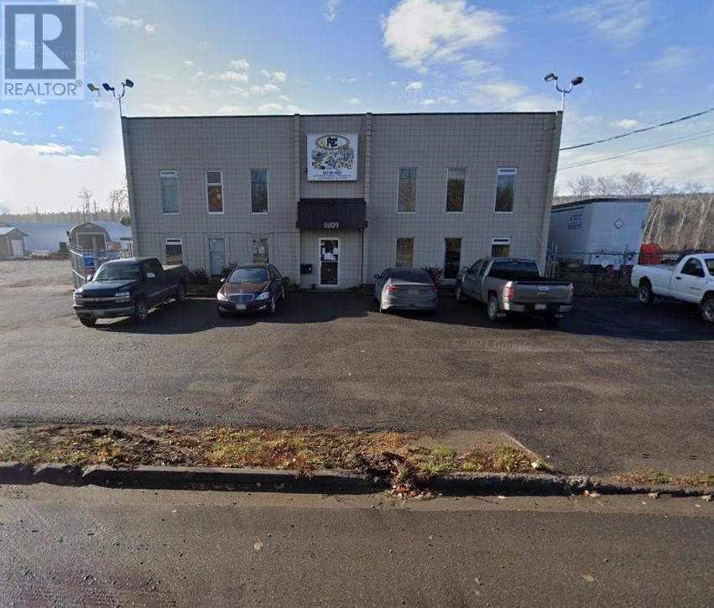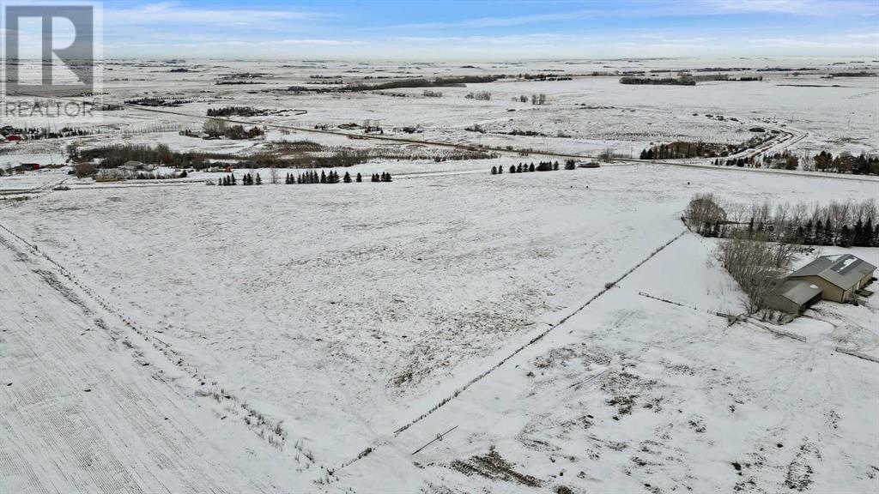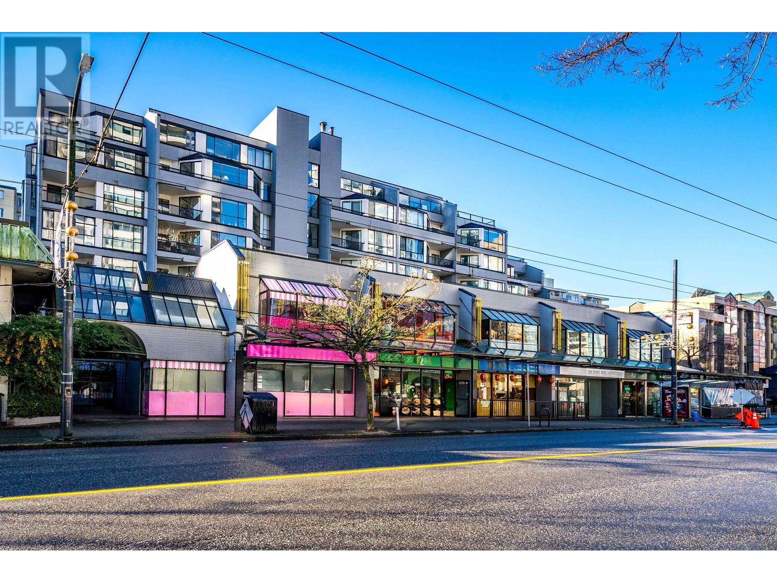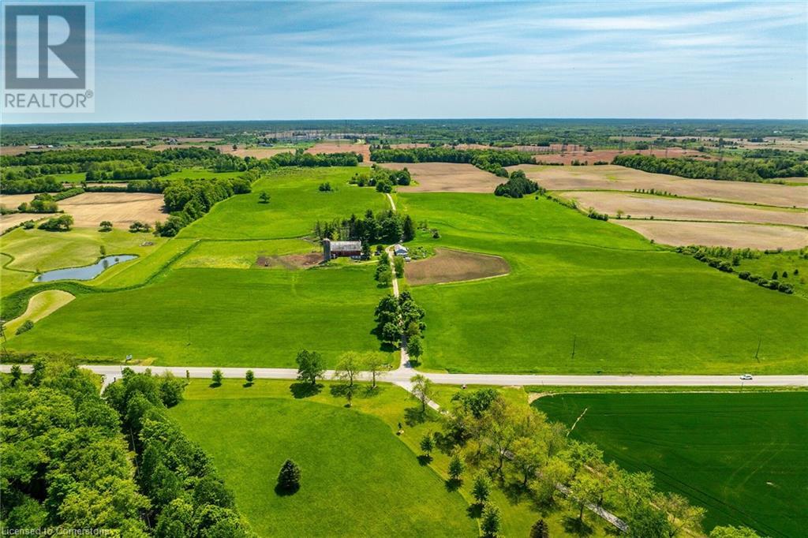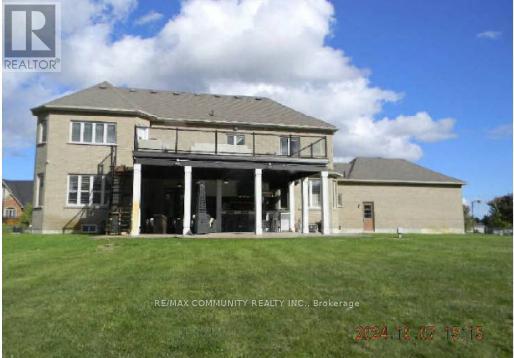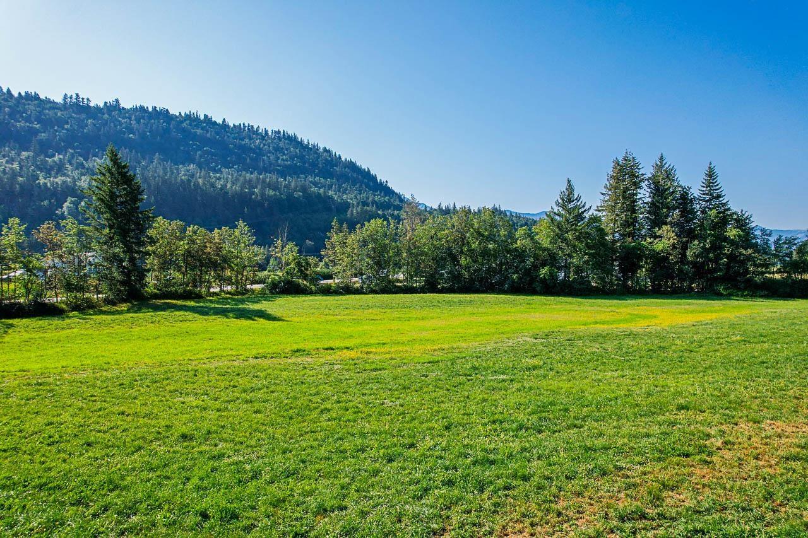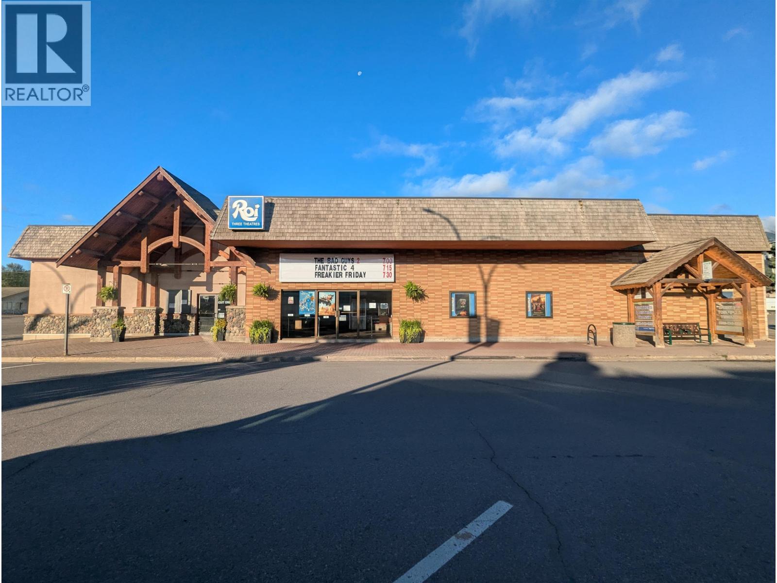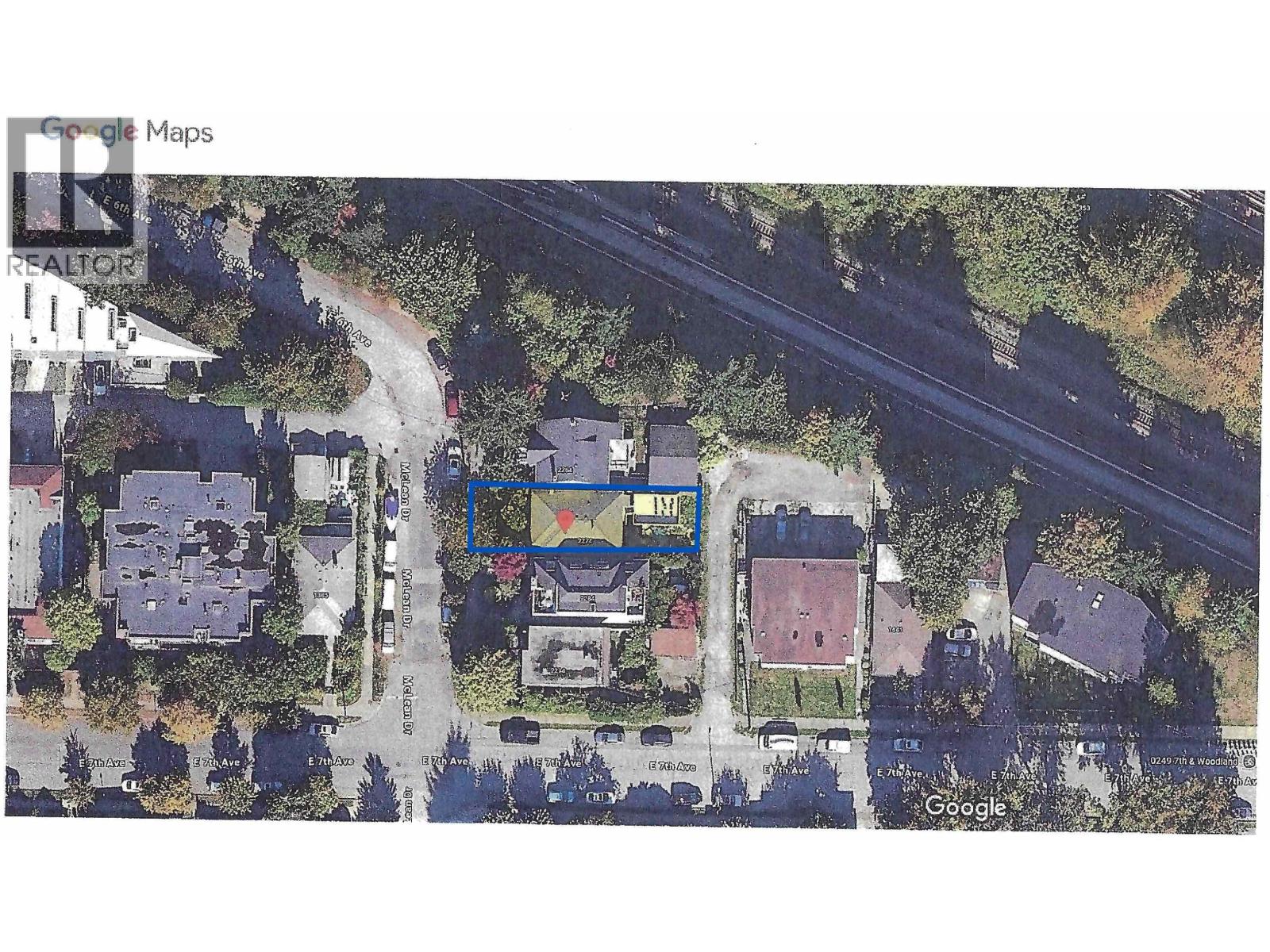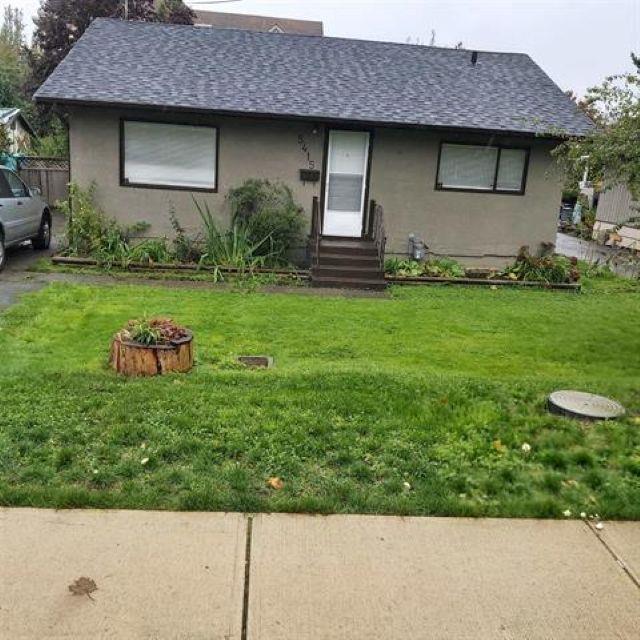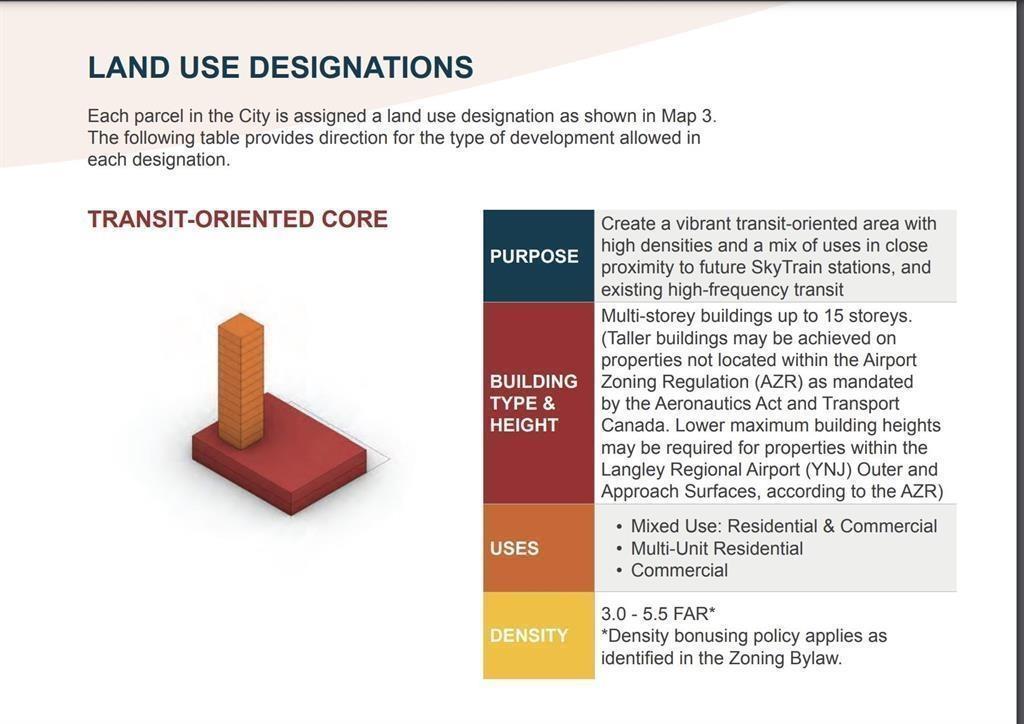8824 Cook Crescent
Richmond, British Columbia
Builders & Developers opportunity at 8824 Cook Crescent, part of a potential 7-lot land assembly with redevelopment potential for multi-family or 6-storey residential. Situated in an exclusive pocket of central Richmond, just steps to Richmond Centre, Canada Line, Lansdowne, schools, parks, and more. Quiet residential street with major development happening nearby. Ideal holding property or prime site for future density. (id:60626)
Exp Realty
1216 Sawmill Road
Ancaster, Ontario
Truly Irreplicable 48.77 acre Ancaster Generational Estate property ideally located on sought after Sawmill road. The perfect setting that everyone is looking for featuring a rolling landscape, meandering creek, calming pastures, approximately 40-45 acres of well managed workable land, & a beautifully updated circa 1895 - 4 bedroom home set well back from the road nestled among mature trees. This farm has been in the family for years and is evident throughout the pride of ownership including the 42’ x 75’ bank barn, 26’ x 30’ workshop, & 25’ x 42’ implement shed. The home features 1772 sq ft of beautifully updated living space including refinished wood flooring, updated kitchen, 2 new bathrooms, large primary rooms, & utility style basement. Conveniently located minutes to Ancaster amenities, 403, & highway access. Ideal setting & property to build your dream home. Experience all that Ancaster Rural Living has to Offer. (id:60626)
RE/MAX Escarpment Realty Inc.
9809 Milwaukee Way
Prince George, British Columbia
7,040 sq. ft. building on a fully fenced and graveled 1.6 acre lot. 2-bay shop with rear yard access and 14' x 18' overhead doors, radiant hear, 400 amp service w/ 200 amp sub panel, Recent improvements include torch on roof and 30' x 40 ' metal Quonset for cold storage. (id:60626)
Exp Realty
4;25;24;26 Ne 244046 Range Road 251
Rural Wheatland County, Alberta
Over 100 acres of productive farm land with irrigation licenses and equipment. This is a fantastic opportunity to own farm land with future development opportunities possible. (id:60626)
Cir Realty
1274 Robson Street
Vancouver, British Columbia
INVESTOR ALERT !PRIME LOCATION in Downtown Vancouver, one of the most famous and prestigious shopping districts in Canada. The strategic location ensures a steady stream of shoppers and tourists from all over the world. Good exposure with high ceiling frontage, with the visibility and accessibility on a major street. This property is surrounded by popular restaurants, cafes, luxury shops, hotels and high-end residence. With its prime location and demand ,it 1 S the best opportunity for investment or for business to start and succeed. Also a great chance to own all other seven retail stores in Robson Gardens complex. (id:60626)
Regent Park Fairchild Realty Inc.
1216 Sawmill Road
Ancaster, Ontario
Truly Irreplicable 48.77 acre Ancaster Generational Estate property ideally located on sought after Sawmill road. The perfect setting that everyone is looking for featuring a rolling landscape, meandering creek, calming pastures, approximately 40-45 acres of well managed workable land, & a beautifully updated circa 1895 - 4 bedroom home set well back from the road nestled among mature trees. This farm has been in the family for years and is evident throughout the pride of ownership including the 42’ x 75’ bank barn, 26’ x 30’ workshop, & 25’ x 42’ implement shed. The home features 1772 sq ft of beautifully updated living space including refinished wood flooring, updated kitchen, 2 new bathrooms, large primary rooms, & utility style basement. Conveniently located minutes to Ancaster amenities, 403, & highway access. Ideal setting & property to build your dream home. Experience Ancaster Rural Living. (id:60626)
RE/MAX Escarpment Realty Inc.
65 Ridge Road
Uxbridge, Ontario
Stunning Executive Home On A Premium 1 Acre Lot Nestled In The Hamlet Of Goodwood. Close To Stouffville And Old Elm Go For A Quick Commute Into The City, Or Work From Home In The His And Hers Offices With Plenty Of Natural Light Filtering In From The Large Picture Windows. Built In 2007, It Features Many Upgrades From 9 Ft Ceilings On The Main Level, A Chef's Kitchen With Granite Countertops, Crown Moulding Hardwood Floors, Spectacular Spiral Staircase Which Leads Up To 4 Spacious Bedrooms. Basement Awaits Your Finishing Touches. Surrounded By Golf Courses, Ski Hills And Hiking Trails. Enjoy Estate Living At It's Best! (id:60626)
RE/MAX Community Realty Inc.
3705 Hot Springs Road, Agassiz
Agassiz, British Columbia
This property boasts 18.81 acres of stunning land, just minutes away from Harrison Hot Springs! While the older home on the property may hold little to no value, it presents an excellent site opportunity for a new build. The cleared, mostly flat land is sure to impress and provides ample space for a new shop or barn. With natural gas, well water, and electricity available, this parcel is suitable for a wide variety of uses, making it an ideal choice for buyers with a vision. From Agri-Tourism to Equestrian to Crops and Berries, there's an abundance of opportunity here! (id:60626)
B.c. Farm & Ranch Realty Corp.
3731 Fourth Avenue
Smithers, British Columbia
Located in the heart of Smithers, this property offers over 12,000 sq. ft. of building space on a large 18,000 sq. ft. lot. Currently home to the iconic Roi Theatre, the building presents endless possibilities for redevelopment-whether for retail, office, warehouse, or entertainment use. Adding to its appeal, the property includes a paved 100' x 125' corner parking lot with space for 52 vehicles, complete with street lighting and excellent access from both 4th Avenue and King Street. Roi 1 was originally built in 1975, with Roi 2 being added in 1983, and Roi 3 in 2009. All three theatres have ceilings that are over 18' high. This is prime Smithers real estate and it's a rare chance to secure a high-visibility location with exceptional potential. (id:60626)
Calderwood Realty Ltd.
2274 Mclean Drive
Vancouver, British Columbia
Amazing Development Potential in Prime Commercial Drive neighbourhood close to VCC & Commercial/Broadway Skytrain Stations, Transit, Vancouver Community College, Restaurants, Shopping, Parks, minutes drive to Downtown Vancouver & more! Please refer to the Commercial/Woodland Community Plan (approved 2016). 3 bdrm & 1 bath upstairs. Buyers are advised to contact Vancouver City Hall directly to confirm any future development potential for this lot. The number of rooms, room sizes, square footage and other measurements are all approx to be verified by Buyers if deemed important. All information provided in the listing is to be independently verified by the buyer if material to their decision. Basement has been taken down to studs and partially finished bathroom downstairs. (id:60626)
RE/MAX Heights Realty
5415 203 Street
Langley, British Columbia
Clean livable 2 bedrooms rancher in the heart of Langley city. Close to all amenities. Easy access to all major routes. One of a land assembly development opportunity. Designated for multi family zoning in the OCP. Check with the city of Langley for the future zoning before writing an offer. (id:60626)
Sutton Premier Realty
5435 203 Street
Langley, British Columbia
Development Site. OCP designated transit-oriented core zoning. up to 15 stories. 3.0-5.5 FAR. Walk to mall, recreation center, parks and schools; future skytrain is under planning now. No trespassing. appointment only. This property will be sold "AS IS, WHERE IS" & must be SOLD TOGETHER with the adjacent property, 5445 203 St Langley (id:60626)
Oakwyn Realty Ltd.

