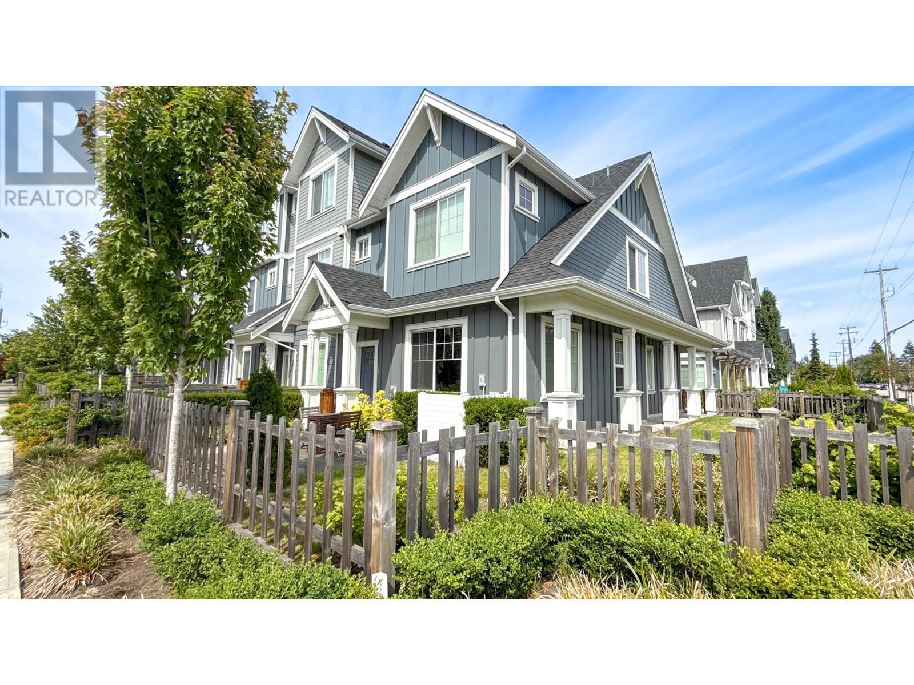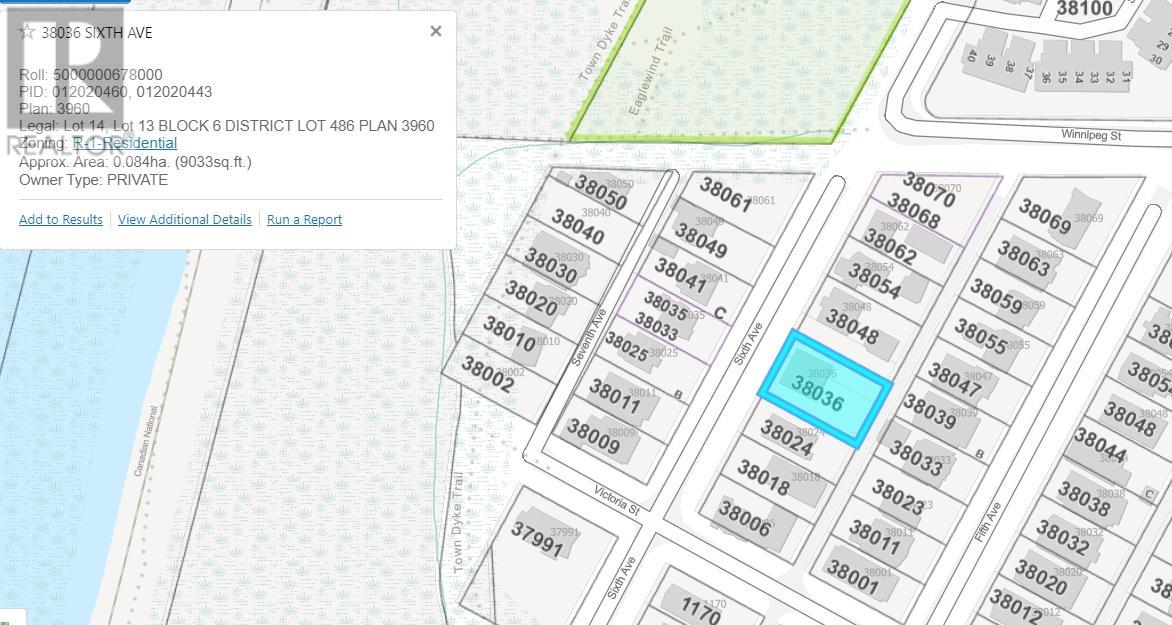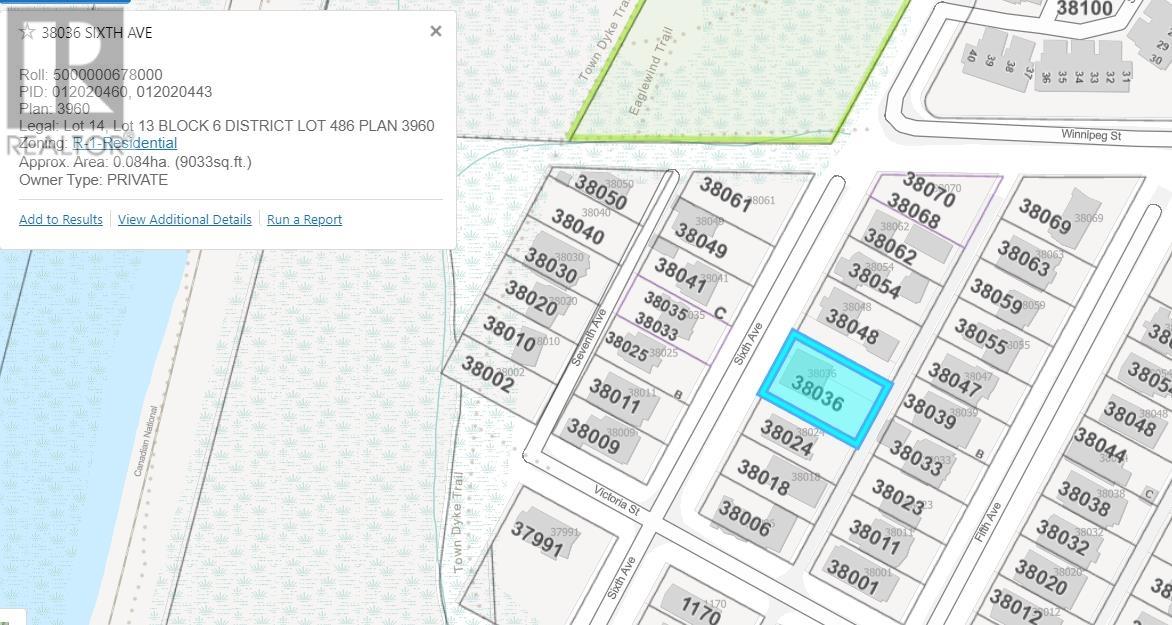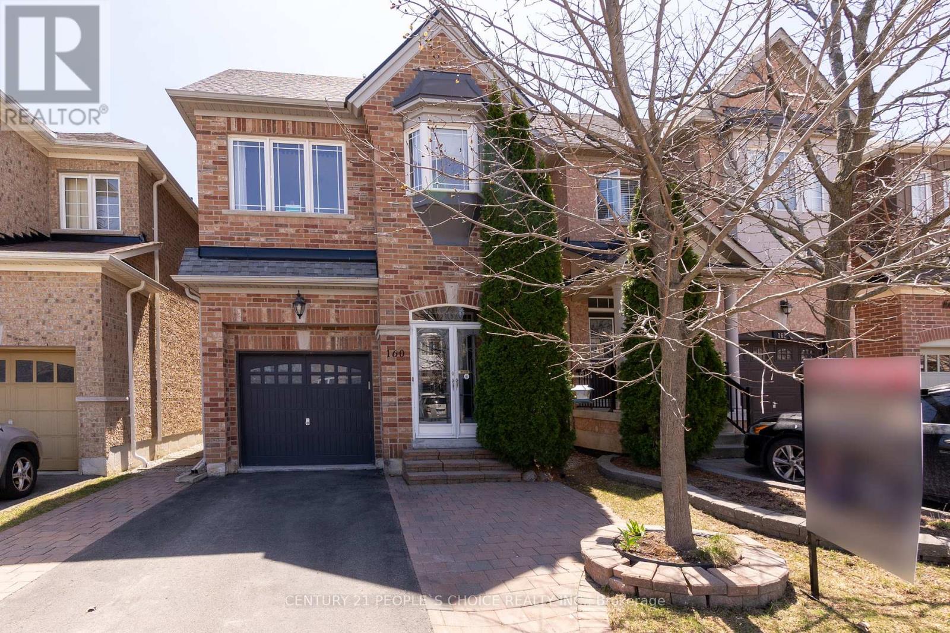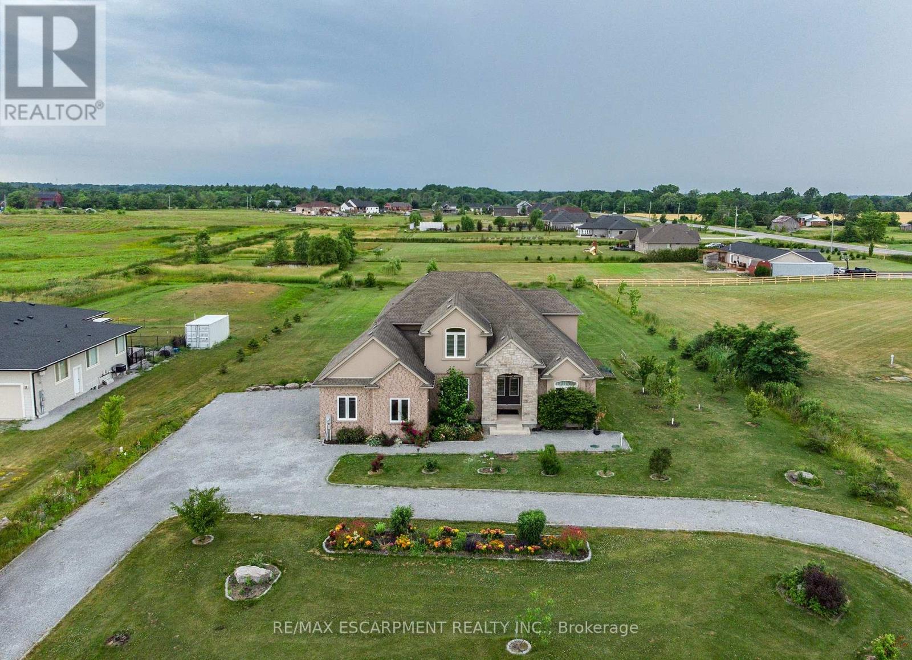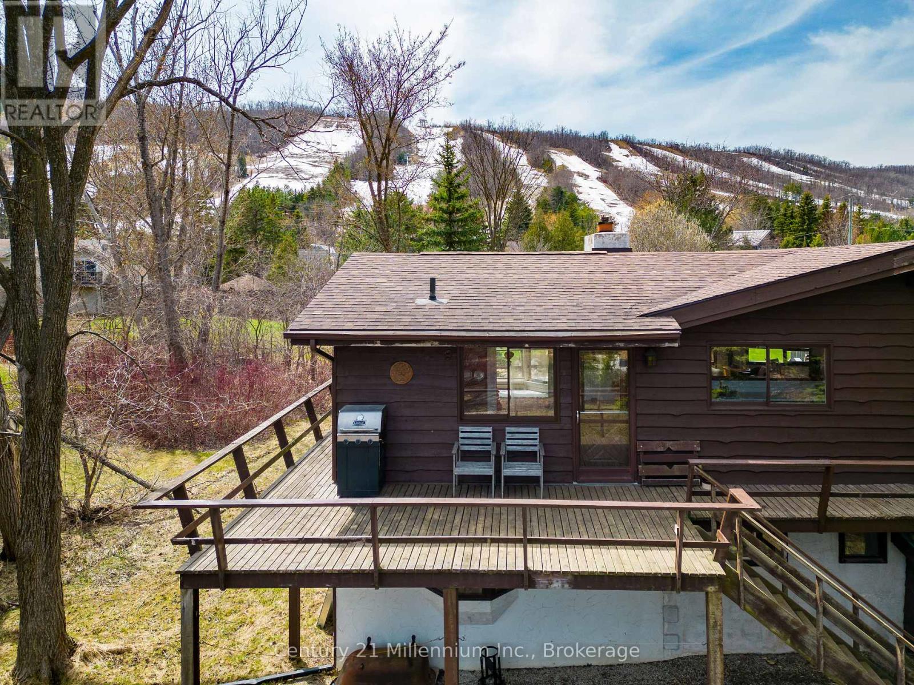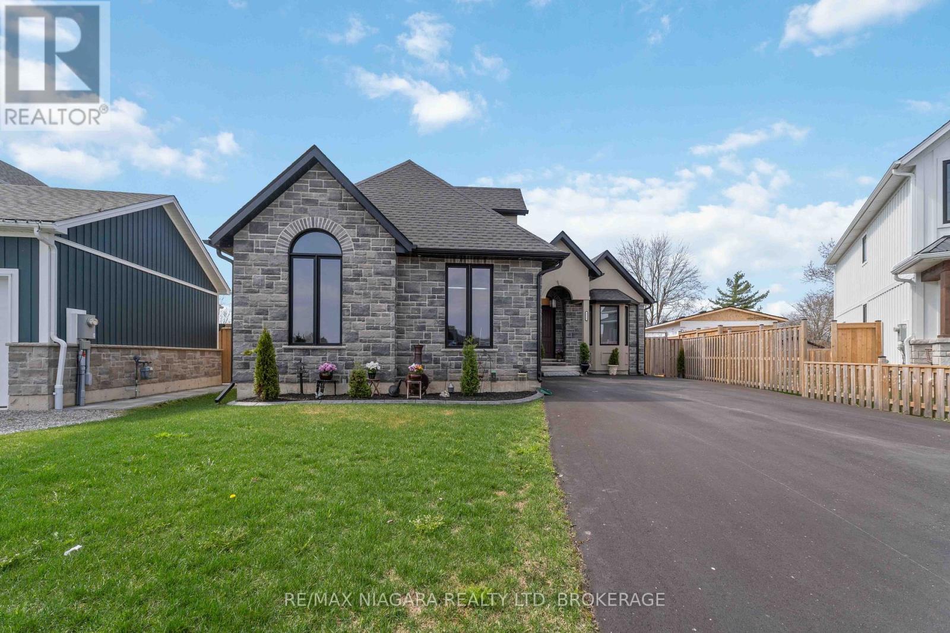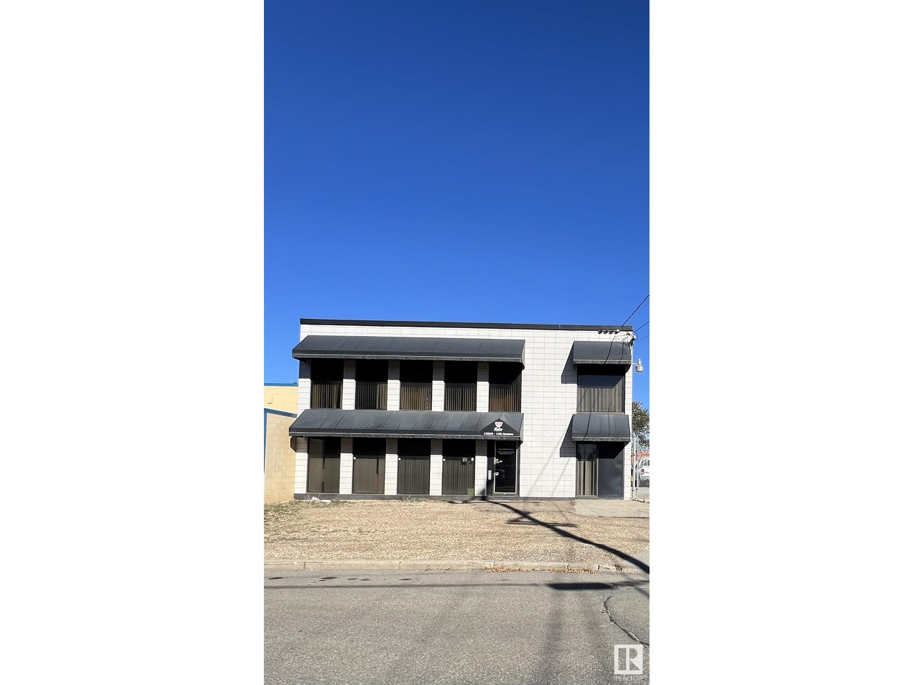4 7780 Bridge Street
Richmond, British Columbia
Welcome to this rare 2-level, 4-bedroom townhome at Bryton Court by Jacken Homes. This bright and spacious corner unit offers 1,398 sqft of interior space and a 478 sqft private fenced yard, totaling 1,876 sqft of functional living. Enjoy upgraded stainless steel appliances, granite countertops, air conditioning, upgraded flooring, beautiful cabinetry, a kitchen pantry, and a large walk-in closet in the primary bedroom. Includes a full laundry room with sink, side-by-side double garage, and built-in vacuum system for added convenience. A rare opportunity for downsizers or families looking for a home-like layout in a quiet Richmond community. Book your private showing today! (id:60626)
Sutton Group Seafair Realty
38036 Sixth Avenue
Squamish, British Columbia
LAND ASSEMBLY - Excellent development opportunity in the core of downtown Squamish. Two adjacent lots at 38024 & 38048 Sixth Ave are available for sale, creating a combined 24,000 sqft development site with 200ft frontage and laneway access available to all lots. These properties are zoned "Downtown Residential" under the Official Community Plan {OCP), multifamily development up to 2.0 Floor Area Ratio {FAR). Geotechnical, Phase l environmental assessment, and a massing study have been completed. Buyers are to verify density and zoning details directly with the DOS. Check out this incredible location in person, close to all amenities of downtown Squamish yet tucked in a quieter area steps from the Squamish estuary and Eaglewind Park. Please do not disturb tenants. (id:60626)
Macdonald Realty
38036 Sixth Avenue
Squamish, British Columbia
LAND ASSEMBLY - Excellent development opportunity in the core of downtown Squamish. Two adjacent lots at 38024 & 38048 Sixth Ave are available for sale, creating a combined 24,000 sqft development site with 200ft frontage and laneway access available to all lots. These properties are zoned "Downtown Residential" under the Official Community Plan (OCP), multifamily development up to 2.0 Floor Area Ratio (FAR). Geotechnical, Phase 1 environmental assessment, and a massing study have been completed. Buyers are to verify density and zoning details directly with the DOS. Check out this incredible location in person, close to all amenities of downtown Squamish yet tucked in a quieter area steps from the Squamish estuary and Eaglewind Park. Please do not disturb tenants. (id:60626)
Macdonald Realty
160 Carrier Crescent
Vaughan, Ontario
Nestled in one of the most desirable neighborhoods, this stunning 4-bedroom home offers a perfect blend of elegance, comfort, and functionality. From the moment you step inside, you'll be impressed by the gleaming hardwood floors, thoughtfully designed layout, and the care that has gone into maintaining every inch of this beautiful property. The spacious main level is perfect for both everyday living and entertaining, while the upper level features four generously sized bedrooms, ideal for growing families or those in need of extra space. The finished basement provides additional living space that can serve as a recreation room, home office, gym, or guest suite. Located in a family-friendly community close to schools, parks, shopping, and transit, this is a rare opportunity to own a truly move-in ready home in a sought-after location. Don't miss your chance to make 160 Carrier Crescent your new address! ** This is a linked property.** (id:60626)
Century 21 People's Choice Realty Inc.
466 Colebrook Road
Stone Mills, Ontario
Welcome to an exceptional residence where luxury meets tranquility. Nestled on over 5 manicured acres, this custom bungalow with a designer loft addition offers more than 4,200 sq. ft. of impeccably finished living space, curated for comfort, entertaining, and elevated everyday living. The heart of the home is the gourmet chefs kitchen, equipped with premium appliances, custom cabinetry, and an open-concept layout that flows seamlessly into sun-drenched living and dining areas. The 2007 addition, masterfully designed with soaring ceilings and expansive windows, floods the interior with natural light while offering breathtaking views of the private grounds. With 3 generous bedrooms on the main level, 2 more in the fully finished lower level, and 3 luxurious bathrooms, there is space for the entire family and guests alike. The upper loft, tucked above the main living space, is a perfect escape for a games room, art studio, or private home office. Step outside and experience your own personal resort: an in-ground pool, hot tub, and dedicated RV parking, all framed by mature trees and wide-open skies. This is the ideal balance of elegance and nature a rare opportunity to own a refined rural retreat just a short drive from Kingston and Napanee. For those seeking timeless design, premium finishes, and absolute privacy this is it. (id:60626)
RE/MAX Finest Realty Inc.
270 Farr Street
Pelham, Ontario
Prepare to be WOWED by this spectacular 3700+ sq ft 2 stry 4+1 & 4+1 bath on almost 1.4 acres with a finished basement. California shutters and engineered hardwood floors through out and all bedroom closets . This home offers plenty of room for the growing family with a large foyer, office space and living room, 2 pce powder room and the convenience of main floor laundry. The rear of the home offers a Kitchen fit for a chef w/upgraded appliances, stone counter tops, great sized island for extra prep space and plenty of cabinets and counter space, Fam Rm with gas FP and Din Rm. with walk-out to the amazing back yard. It does not stop there this ideal set up offers main floor master with W/I closet and a spa like 5 Pce ensuite. Upstairs offers 3 spacious beds and two 4 pce. Baths. One bed offers ensuite and 2 have W/I closets and there is also a bonus loft. The basement offers even more living space with Rec Rm, additional Bed Rm, Games Rm, 4 pce bath and plenty of storage. This is the PREFECT HOME FOR YOUR FAMILY and ENTERTAINING there is ample space inside and out for family games, movies and so much more! MUST SEE this sprawling home and lot to APPRECIATE IT! (id:60626)
RE/MAX Escarpment Realty Inc.
28 Bradley Boulevard
Clarington, Ontario
A One-Of-A-Kind Masterpiece In Desirable Mitchell's Corner, Rural Clarington! This Exceptional, Custom-Built 5-Level Side Split Sits On An Expansive 70 X 215 Ft Lot. A Rare Blend Of Luxury, Comfort, And Timeless Craftsmanship, This Home Is Truly A Dream Come True. Stunning Curb Appeal Greets You With Beautifully Crafted Wooden Roof Accents, Lush Landscaping, And Elegant Stone Steps Leading To A Warm And Inviting Entrance. Step Inside To A Sun-Filled Formal Living Room With A Grand Bow Window And Cozy Wood-Burning Fireplace - Perfect For Relaxing Or Entertaining. The Heart Of The Home Is The Chef's Kitchen, Featuring Top-Of-The-Line Appliances, A Massive Granite Island, Built-In Cooktop And Oven, Abundant Cabinetry, And A Custom Built-In Bar - Ideal For Coffee Lovers And Wine Connoisseurs Alike. The Open-Concept Dining And Family Rooms Boast Vaulted Ceilings And Dramatic Floor-To-Ceiling Windows, Offering Breathtaking Views Of The Private Backyard Oasis. Walk Out To A Stunning Multi-Level Deck - Ideal For Entertaining Or Quiet Mornings With Coffee. Upstairs, The Luxurious Primary Suite Features Its Own Private Walk-Out Deck And A Spacious 9x14 Walk-In Closet. Two Additional Bedrooms And A Spa-Like Bathroom With Heated Floors, A Deep Soaker Tub, And Glass Shower Complete This Level. Ascend To The Top Floor And Find An Incredible Vaulted Loft - Perfect For A Creative Studio, Home Office, Or Entertainment Space. The Ground Level Offers A Second Living Room, 4-Piece Bathroom, And Private Front Entrance - Ideal For Multigenerational Living Or Guests. The Lower Level Includes Two More Large Bedrooms, A Powder Room, And A Beautifully Finished Laundry Room. Outside, Enjoy Your Private Backyard Sanctuary With Space For Dining Alfresco, Soaking In The Cedar Hot Tub, Or Simply Enjoying The Peaceful Surroundings. This Home Has Been Finished Top To Bottom - A True Showpiece. (id:60626)
Dan Plowman Team Realty Inc.
117 Craigleith Walk
Blue Mountains, Ontario
Calling Craigleith Families, looking for your weekend getaway. Tucked away in an ultra-private setting on a quiet dead-end street, this true chalet is a rare gem in the heart of desirable Craigleith. Just a short walk to the Private Ski Club, the location couldn't be better for ski lovers and outdoor enthusiasts alike. Set on a generous lot with sweeping, panoramic views of the slopes, this 4-bedroom, 2-bathroom chalet is full of character and ready for your vision. Whether you're looking to renovate or rebuild, the potential here is undeniable. Inside, cozy up by the high efficiency fireplace or soak in the views from the wrap around deck. A separate,1-car garage with heated work room provides extra storage for all your gear. Create something special in one of the most coveted pockets of The Blue Mountains. A place to make memories for generations to come. (id:60626)
Century 21 Millennium Inc.
3555 Canfield Crescent
Fort Erie, Ontario
Welcome to this beautifully crafted executive bungalow built in 2022, set on a generous lot in the prestigious new Black Creek Niagara luxury community. Designed with care and built to the highest standards, this home showcases masterful craftsmanship, premium materials, and impeccable finishes throughout. The open-concept layout flows effortlessly from the soaring 12-foot foyer into the expansive great room, elegant dining area, and gourmet kitchen culminating in a stunning, enclosed three-season terrace perfect for relaxing or entertaining. The main level features two spacious bedrooms, including a luxurious primary suite with a spa-inspired ensuite and walk-in closet. A second full bathroom and a convenient main-floor laundry complete the level. The kitchen is a chefs dream, boasting custom cabinetry, a large island with a double sink, granite countertops, and top-of-the-line stainless steel appliances. Downstairs, the fully finished basement with 8.5-foot ceilings offers incredible versatility complete with two additional bedrooms, a full kitchen and dining area, a large recreation room with fireplace, a full bathroom, laundry, and a private entrance making it ideal as an in-law suite or guest quarters. Additional highlights include a spacious double-car garage, a finished driveway, and professional landscaping in both the front and back yards. Ideally located just minutes from the Niagara River, top golf courses, the QEW, Buffalo, and Niagara Falls plus less than 10 minutes from the future Niagara Hospital now under construction this exceptional home truly has it all. A must-see property that blends elegance, functionality, and location into one perfect package. (id:60626)
RE/MAX Niagara Realty Ltd
1005 Windham Centre Road
Norfolk, Ontario
Prepare to be captivated by this exceptional, like-new bungalow with 2-car garage and backyard oasis in the quiet Village of Windham Centre. This 3+1 bedroom, 3 bathroom brick home has unparalleled luxury and refined living with soaring 10' ceilings on the mainfloor with transom windows and 8.5' ceilings in the basement, creating an airy and spacious ambience. The kitchen offers full-height cabinetry, built-in appliances, butlers area as well as a large walk-in pantry, there are 3 mainfloor bedrooms, 2 full bathrooms on the mainfloor including ensuite. The basement is finished with a large familyroom area, spacious bar/kitchenette with dual fridges, an office space as well as a bedroom and full bathroom. Indulge in the ultimate relaxation in your private backyard oasis, complete with a sparkling saltwater inground pool with pool-house ideal for summer entertainment. This meticulously maintained home features exquisite finishes throughout. This is more than a house; it's a lifestyle, and can be yours to enjoy this summer! (id:60626)
RE/MAX A-B Realty Ltd Brokerage
57 River Road
Front Of Leeds & Seeleys Bay, Ontario
1000 Islands Parkway. WATERFRONT. Excellent location between Hill Island and Gananoque. 57 River Road features a completely re-built 2-storey home, Long Paved Driveway, 3 Bedrooms, 4 Full Bathrooms, and 78 Ft of St. Lawrence River Waterfront. South facing Panoramic views. Main floor Primary Bedroom w/ Ensuite. Full Stone and Stucco Exterior with expansive windows. Backyard oasis with 2-tier deck, interlock patio, 70 preserved Ash tree and a re-built shoreline including a 40x10 dock. Open Concept Main floor with gourmet kitchen, hardwood flooring, main floor laundry and 2 bedrooms. Bonus 2nd floor Loft Bedroom with Walk-in closet and 5 piece ensuite. Fully Finished basement. 2 Propane fireplaces. Wood Stove, Bar area and Billiards room. 2 Car attached garage with additional storage and rear entry bay. Updated Septic, Roof (2022). Virtual Tour and 3D Floor Plans available. (id:60626)
Royal LePage Proalliance Realty
12830 126 Av Nw
Edmonton, Alberta
Don't miss this opportunity! Located in the Hagman Estate Industrial Area this building contains a main floor ware house complete with 3 bays with potential to turn into 4 bays, office space on mainfloor currently occupied by owners, separate kitchen to warehouse and bathroom on main level, upstaris mezzanine contains 3 offices, washroom and full kiitchen, and storage area, plenty of outdoor storage space total square footage of property 14,282 (id:60626)
Sterling Real Estate

