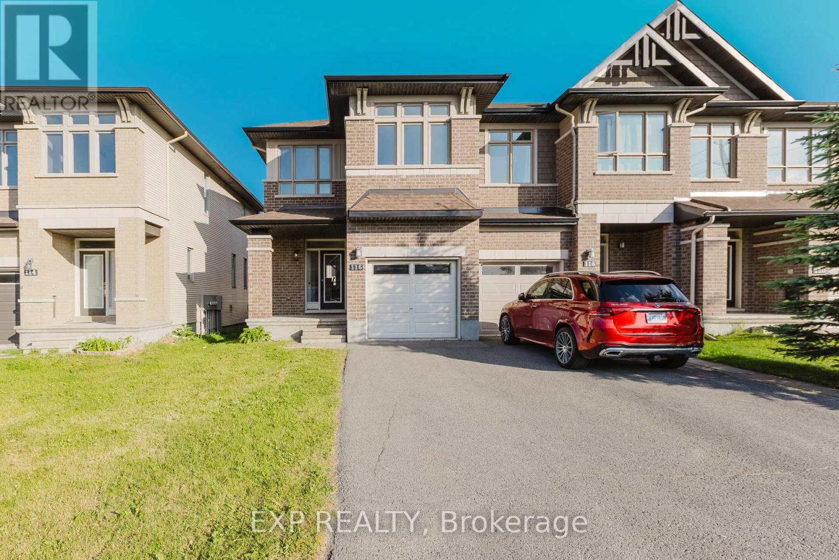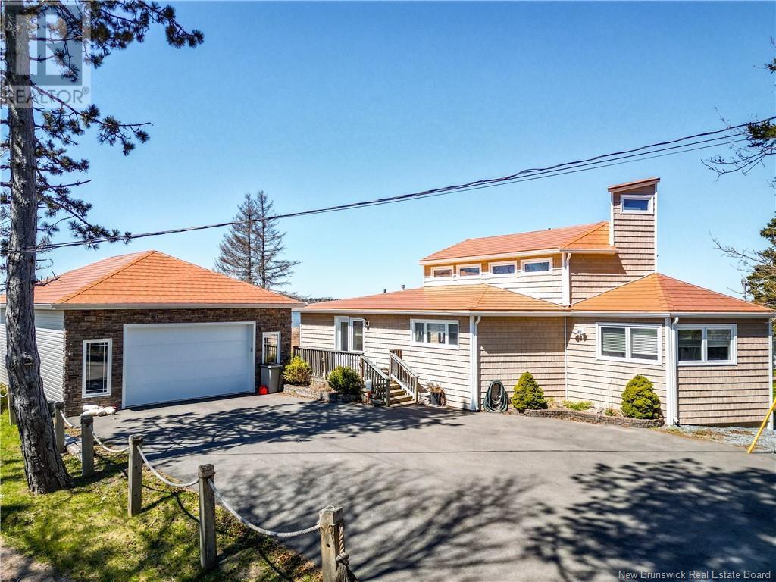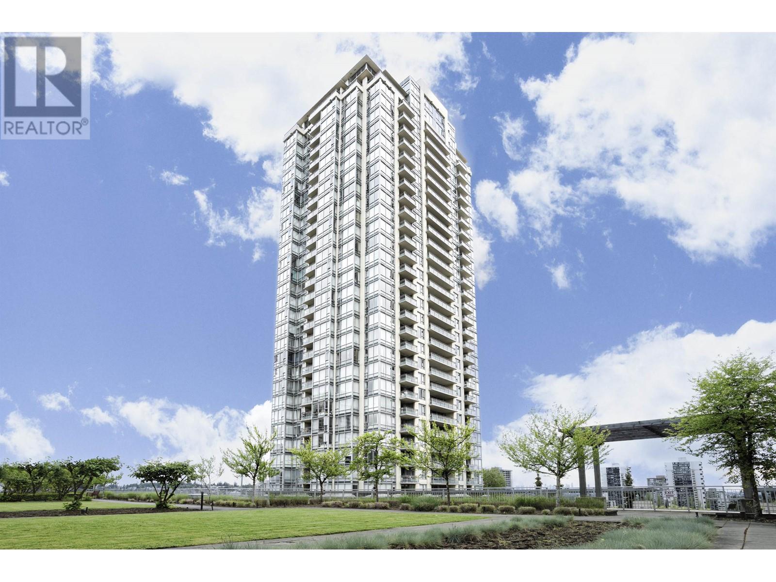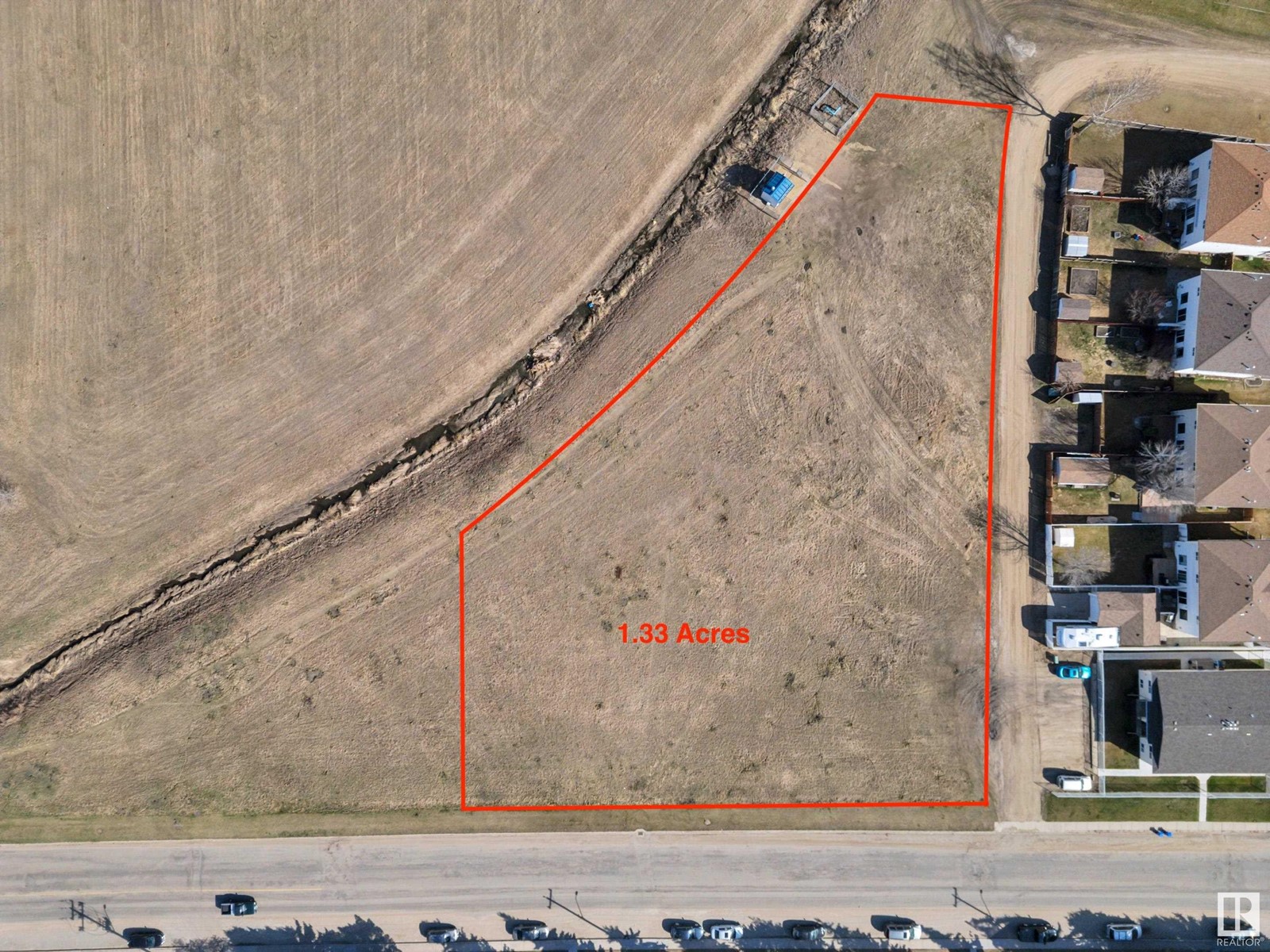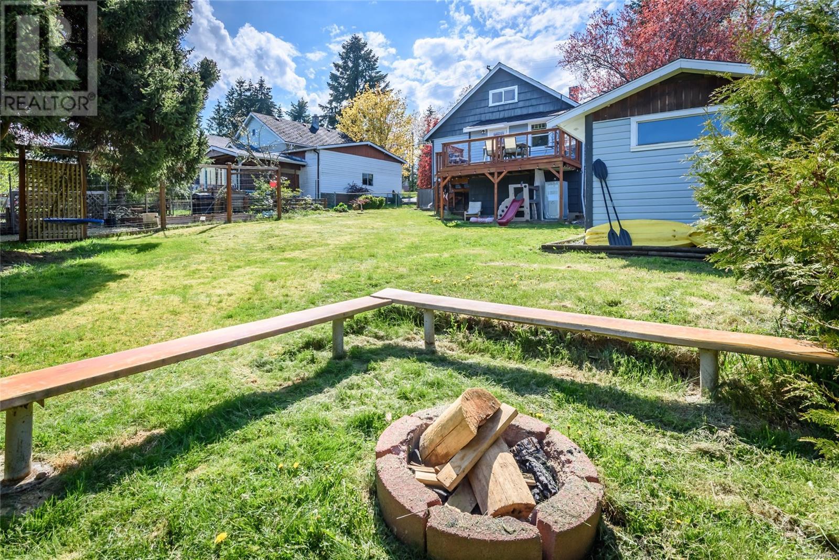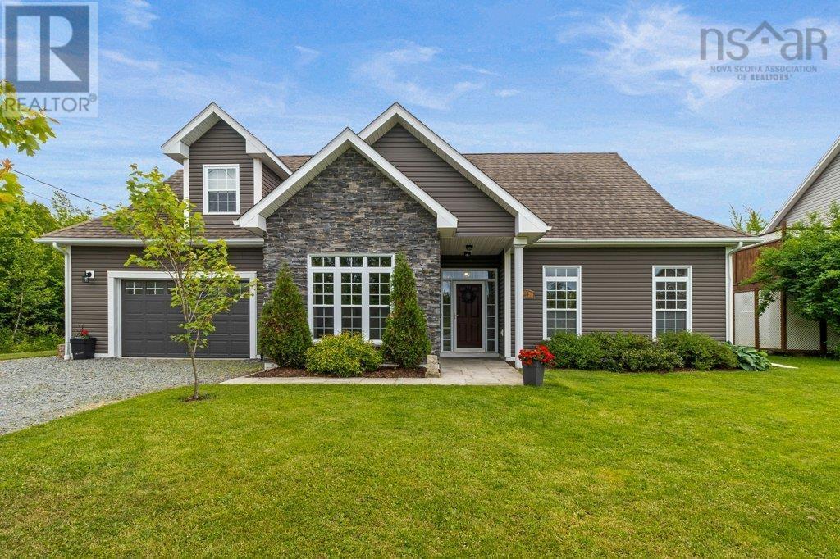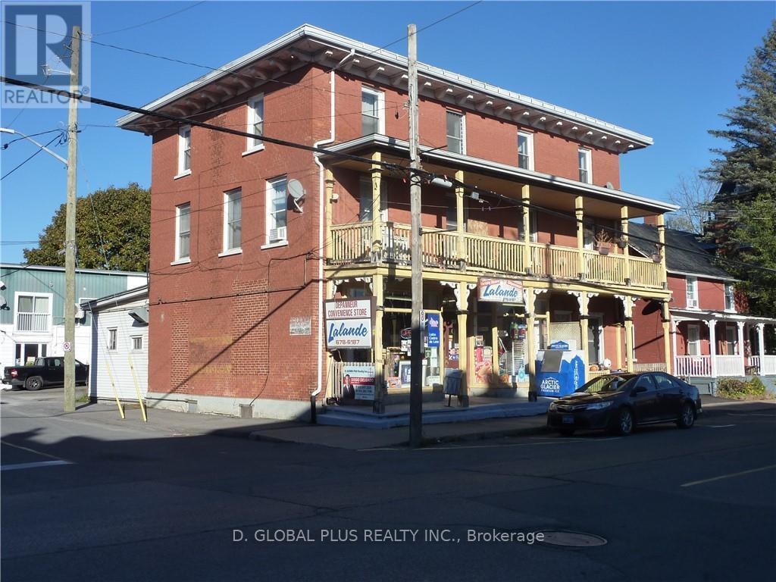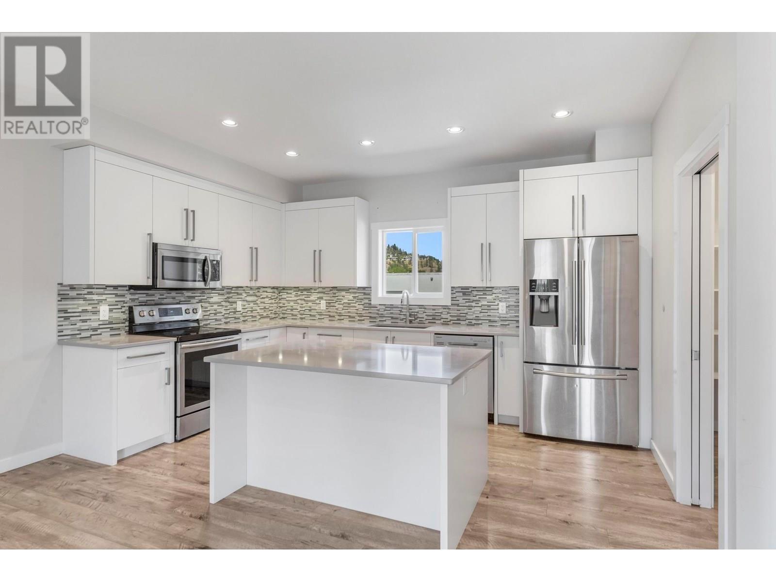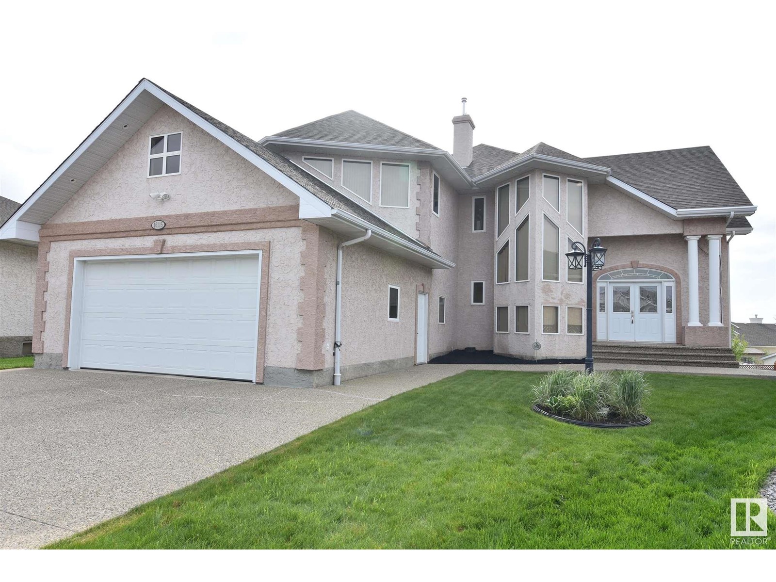45220 Township Road 631
Rural Bonnyville M.d., Alberta
This stunning 12 acre property with a 1650 square foot 5 bedroom 3 bath home, a 1600 sft tin shop with 12' ceilings, 10X12 garage doors, hot/cold taps & a 1296 sft horse barn w/10' ceilings, 4' door opening for horses,tack room, saddle racks & exhaust system.Both the shop and barn have power, gas & water hooked up and there is a 432 sft attached lean-to.The home has a beautiful wrap around deck with a spacious patio space or enjoy the front south facing sun.Open concept layout with vaulted ceiling, picturesque windows,wood fireplace,A/C & NEW vinyl plank flooring(2021).Cream kitchen cabinetry w/pantry,middle eat up island,S/S appliances & adjacent dining room.The primary has a walk in closet w/ a 4 piece ensuite bathroom(jetted tub & shower).One more bedroom on this floor with laundry & 4 piece bathroom.The lower level has a walkout, wood stove,3 more bedrooms,3 piece bathroom and built in bar area for entertaining.The property has 1000 ft of wood fencing, a horse shelter & 2 auto waterers.A show stopper! (id:60626)
Royal LePage Northern Lights Realty
116 Popplewell Crescent
Ottawa, Ontario
Discover the perfect blend of space, style, and location in this beautiful Richcraft 4 Bed/3.5 Bath End-unit townhome offering an expansive 2,191 sq. ft. approx. (as per builder plan) of finished living space, ideally located in one of Barrhaven's most sought-after neighborhoods - just steps from Costco, the Amazon warehouse, top-rated John McCrae Secondary School, shopping, restaurants and minutes to Highway 416. Step into a grand, high-ceiling foyer that opens to a thoughtfully designed main floor featuring rich hardwood floors, a separate dining room, dedicated office/den, bright living room, and a breakfast nook overlooking a stylish kitchen with granite countertops. Elegant metal stair railings lead to the upper level, where you'll find 4 spacious bedrooms, including a primary suite with a 4-piece ensuite, another full bath, and a convenient laundry room. The fully finished basement offers a huge recreation area with a cozy gas fireplace and an additional full bathroom ideal for a rec room, home gym or a guest suite. Enjoy outdoor living in the fully fenced backyard, perfect for kids, pets, and summer BBQs. Recent updates include brand new carpet, freshly painted throughout, and new pot lights for a bright, modern finish. This home is move-in ready and perfectly situated for convenience, comfort, and quality living. Don't miss out on this rare opportunity! (id:60626)
Exp Realty
9 Richepaume
Grand-Barachois, New Brunswick
Dream Beachfront Cottage in Grand Barachois Your Private Oasis This charming, fully renovated cottage offers 3 bedrooms, 1.5 bathrooms, and stunning panoramic views that will take your breath away every single day. Renovated in 2007, this home features a gorgeous kitchen with sleek quartz countertops, perfect for preparing meals while enjoying the view. The cozy living room is warmed by a wood pellet stove, and the mini-split AC system ensures you stay comfortable year-round. The spacious, detached garage is heated and ideal for storing your boat or outdoor gear, while the heated floors in the bathroom provide that extra touch of comfort on cold winter mornings. With a fire pit, outdoor shower, and pre-wired setup for a hot tub, this property is the perfect escape, offering all the amenities you need to unwind and relax. Great Investment Opportunity! Looking for an Airbnb investment? This beachfront gem is a perfect opportunity for rental income. The stunning sunset views, proximity to the beach, and beautiful outdoor space make this an incredible spot for guests. Rent it out and use it whenever you need a getaway of your own! Dont miss out on this opportunity to own a dream beach house at an unbeatable price. Whether youre looking for a personal retreat or a profitable rental, this cottage is the one youve been waiting for. Contact me today to schedule your private showing! (id:60626)
Exit Realty Associates
2905 9888 Cameron Street
Burnaby, British Columbia
Rarely available SW corner unit at Silhouette in the heart of Lougheed! This bright 2 bed 2 bath home with a work station offers stunning 180° views of Burnaby Lake, the city, and mountains. Floor-to-ceiling windows flood the space with light, and the spacious primary bedroom features a walk-in closet and ensuite. Steps to Lougheed SkyTrain, Walmart, Save-On-Foods, H-Mart, and more. Amenities include a gym, clubhouse, guest suite, and on-site caretaker. Includes 1 parking and 1 storage. A perfect blend of style, function, and unbeatable convenience! (id:60626)
RE/MAX Crest Realty
75 Tarington Close
Calgary, Alberta
Very well maintained, recently renovated 5 bedroom and 5 bathrooms, heated double attached garage, with illegal basement suite. This home offers a perfect blend of functionality . The master suite includes a private BALCONY, perfect for relaxing after a long day. The main floor boasts a warm and inviting living room with electric fireplace. The fully developed basement includes 1 bedroom, a kitchen, and full bath making it an excellent option for additional income or multi-generational living. House is backing on to green space, This property has been extensively upgraded. Over size garage has a small cooking area with electric stove & sink. Located in the vibrant neighborhood of Taradale, this home is a stone's throw from Taradale School (CBE), close to public transit, the Genesis Centre, and convenient grocery stores like Chalo FreshCo. (id:60626)
Cir Realty
3024 Keldon Road
Lac La Hache, British Columbia
Nestled on a peaceful, no-through road in the scenic community of Lac La Hache, this one-of-a-kind multi-family property offers the perfect setup for multi-generational living, a family homestead, or a private getaway compound. Set on 5.49 acres of usable land, it features two fully detached homes, established gardens and orchard, a massive workshop, and over 1,100 sq ft of deck space designed to make the most of the peaceful outdoor surroundings. Main Home: Built in 1995, this spacious residence offers 3–4 beds, 2 full baths, and a generous 2,320 sq ft of interior space. The flexible layout, and multiple living areas suits large families all while the natural light make it feel open and welcoming. Second Home: Built in 1998, the secondary home offers 2 beds, 2 baths, 880 sq ft (id:60626)
Crosina Realty Ltd.
923 Windsong Drive Sw
Airdrie, Alberta
WELCOME TO THIS STUNNING FORMER SHOWHOME in Airdrie’s Windsong. Seller is offering a $5000 CASH BONUS to the Buyer’s of this beautiful home to help with moving costs, decorating or anything you like. Tons of upgrades and beautiful details throughout including custom built-in cabinets, quartz counters throughout, custom millwork, 9’ ceilings on the main and upper floors and tile and hardwood floors. Fantastic curb appeal with large front entry and covered porch. Upon entering you’re greeted by a spacious entry, large private main floor den with custom built-in in desk. The open-concept layout leads you into the main living area with incredible chef’s kitchen, featuring off-white cabinetry, quartz countertops, a massive island, double wall ovens, a gas cooktop, a walk-in pantry and butler’s pantry with bar fridge with prep sink. Comfortable eating area off the kitchen and elegant living room with gas fireplace and custom window coverings. Loads of storage in the back mudroom and laundry room and easy access to the backyard. Upstairs you’re greeted by a large bonus room and huge walk-in linen closet. The huge primary suite which is private from the other bedrooms has a gorgeous 5 pc en-suite with deep soaker tub, 2 separate sinks, spacious walk-in shower with 2 separate shower heads and there’s a huge walk-in closet with custom built-ins. There are 2 nice sized kids bedrooms and a main bath with 2 dual sinks. The unfinished basement is prime for your custom development ideas – gym, another bedroom or 2 or large entertainment area and has several good sized windows to help brighten it up. Outside the south facing yard is nicely landscaped with a huge new composite deck, pergola, several privacy trees well on their way and it’s fully fenced . Walk to school just a block away and play in many of the parks, pathways and recreation centers nearby. Come take a look and live the dream! Conveniently located and easy access to Costco, Cross Iron Mills shopping, and quick access to Calgary. (id:60626)
Evolve Realty
4604 56 Av
Wetaskiwin, Alberta
Rare development opportunity. 1.33 Acres of high-density multi-family development land zoned R4 allowing up to 6 storeys of development in the Northeast quadrant of Wetaskiwin’s Garden Meadows subdivision. The October 2024 CMHC rental market summary notes a 2.4% vacancy rate, with recent population growth since the census of 12,594 in 2021. The city has lacked new multi-unit housing options in recent years. Wetaskiwin’s economy is driven by a mix of agriculture, manufacturing and warehousing, with a retail sector. Recent growth has seen 42 new business openings in 2023, and 27 business openings in 2024 adding new employment. The site is well positioned within walking distance to Norwood Elementary, Wetaskiwin Composite High School, Wetaskiwin Recreation Complex, and 50th Ave, the main avenue serving Wetaskiwin’s Old Town where you’ll find City Hall, rich with heritage, amenities, and services. The Garden Meadows neighbourhood is known as the newer & quieter side of Wetaskiwin containing new SF homes. (id:60626)
RE/MAX Real Estate
5693 Island Hwy S
Union Bay, British Columbia
Welcome to your dream home! This detached, standalone residence offers the perfect blend of affordability and stunning views of Denman Island and beyond in charming Union Bay. Featuring 2 bedrooms, including one that is ready for your personal, finishing touches. This home has been meticulously taken back to the studs upstairs and reconstructed with upgraded insulation, sound proof windows on both floors, premium maple engineered hardwood up, porcelain tile entrances, a custom inlaid live edge island, natural open beams, vaulted ceilings and a spa like bathroom. Enjoy a bright and airy, open floor plan all while taking in the breathtaking vista. Ample outdoor deck space featuring a gas connection for your BBQ or fire table so you can relax in this coastal ocean view gem. This is an exceptional opportunity for those seeking a slice of paradise at townhouse pricing w/out the hassle of monthly fees. This home is ideal for those with an active lifestyle, lots of room for kayaks & bikes. (id:60626)
Exp Realty (Ct)
216 Creekstone Row Sw
Calgary, Alberta
Welcome home to this beautiful recently finished house in Creekstone. Close to playgrounds, parks and pathways this is the ideal home for a young family looking to connect with neighbors and nature. This 3 bed home comes with 2.5 baths and a good sized attached double garage. The interior is bright and spacious. The chef's kitchen with built in cooktop and wall oven/microwave combo it's a great place to cook family meals or entertain guest due to the open layout. The main floor also contains a great room with a sleek modern fireplace and good sized dining area. Upstairs you will find a bonus room, laundry and plenty of storage. It also contains a large master bedroom at the back with large windows for natural light and a well thought out Ensuite. To complete the 2nd floor there are 2 additional bedrooms at the front of the house. The basement and yard are both awaiting your final touches. Book an appointment today before this great house is taken. Fencing is currently being completed!!! (id:60626)
Cir Realty
66 Copperfield Close Se
Calgary, Alberta
Prepare to be amazed by this exceptionally unique, FULLY RENOVATED CHARACTER home offering over 2,500 sq. ft. of meticulously designed living space with 3 bedrooms and 3.5 baths in one of the most sought-after communities. This home is truly a rare find—crafted with thoughtful custom details, high-end finishes, and a level of charm that must be seen to be fully appreciated. From the moment you walk through the door, you’ll be captivated by the bright, open floor plan, soaring 9-ft ceilings, and elegant vinyl plank flooring that flows throughout the main level. Anchoring the living room is a breathtaking OVERSIZED STONE FIREPLACE that extends to the ceiling, blending rustic charm with modern elegance—a true statement piece that invites cozy gatherings and relaxed evenings and this room features large windows that bathe the space in natural light. The gourmet kitchen is nothing short of spectacular, designed for both style and function. It boasts: full-height custom cabinetry with underlighting, sleek GRANITE ountertops, built-in convection oven and microwave, GAS RANGE and stainless steel appliances, oversized under-counter sink, breakfast bar and wine fridge, walk-through pantry – perfect for busy families. Upstairs, the primary suite offers a private retreat with a walk-in closet and a SPA-INSPIRED ENSUITE featuring a NEW STEAM SHOWER—pure luxury at the end of a long day. Two additional generously sized bedrooms and a stylish 4-piece bath complete the upper level. The FULLY FINISHED BASEMENT expands your living space with a flex room/den that offers flexibility for use as a cozy guest room, home office, or creative space, huge recreation room, a dedicated home office, a 4-piece bath, and ample storage—perfect for work, play, and relaxation. This home has been meticulously maintained and thoughtfully upgraded with: NEW VINYL PLANK FLOORING in the basement, stairs, and corridor, new storm door and freshly painted front and back doors, new locks for added security, CE NTRAL AIR-CONDITIONING for year-round comfort, PROFESSIONALLY LANDSCAPED WEST-FACING backyard (Nov 2024) – ideal for summer relaxation and entertaining. The double-attached, insulated garage provides convenience and extra storage. Located just minutes from McKenzie Towne and Mahogany, you’re within walking distance to shopping, schools, parks, playgrounds, a pond, and scenic pathways. This is more than just a home—it’s a lifestyle. Don’t miss your chance to own this exceptional property. Opportunities like this are rare—schedule your private showing today! (id:60626)
Exp Realty
3352 Second St
Cumberland, British Columbia
Large 7400 sq ft lot with back laneway access, a bonus studio, large yard and fantastic views Charming 1936 Character Home with Mountain Views & Endless Potential Step into the warmth and charm of this lovingly maintained 2-bedroom + den home, nestled on a spacious lot with stunning mountain views. Built in 1936, this inviting property beautifully blends vintage character with modern open-concept living. The bright and airy kitchen, dining, and living areas create a welcoming space perfect for everyday comfort or entertaining guests. Outside, the large backyard is a gardener’s dream — soak in the panoramic mountain vistas while tending to your plants or simply relaxing in nature. An unfinished studio offers exciting potential for a workshop, art space, or gym. Additional features include a 1-car garage and an unfinished under height basement — ideal for storing outdoor gear, seasonal items, or anything you’d rather keep out of sight but close at hand. Whether you're looking to settle into a cozy home full of history or seeking a property with room to grow and personalize, this gem offers endless possibilities. Don’t miss your chance to own a piece of the past with the potential to shape your future! (id:60626)
Oakwyn Realty Ltd. (Cmblnd)
332483 Plank Line
South-West Oxford, Ontario
Nestled in a peaceful country setting, this beautiful brick ranch home offers the perfect blend of comfort and space. With spacious rooms throughout, this home is ideal for both relaxation and entertaining. The expansive family room features a stunning vaulted ceiling, creating an open and airy atmosphere.The well-designed layout includes generous-sized bedrooms and a bright, functional kitchen. Outside, you'll find a large, versatile shop perfect for storing equipment, working on projects, or simply enjoying extra storage space.Situated in a tranquil rural location, this home provides both privacy and convenience, offering a serene escape while still being close to local amenities. Whether you're looking to settle down in the country or need room for hobbies and outdoor activities, this home has it all. (id:60626)
Royal LePage R.e. Wood Realty Brokerage
26 Acorn Avenue
Lantz, Nova Scotia
Welcome to 26 Acorn Avenue in the vibrant and growing community of Lantz. This thoughtfully designed 3-bedroom (plus den/office), 2.5-bath home offers the perfect blend of comfort, functionality, and styleideal for families, professionals, or anyone looking for a smart layout with room to grow.The main level features a spacious primary bedroom complete with a full 5 PC ensuite bath, offering convenience and privacy for homeowners. Just off the foyer, a versatile office or flex room provides the perfect space for working from home, a playroom, or a guest room.Vaulted ceilings in the open-concept living, dining, and kitchen area ensure these spaces are filled with natural light and designed for everyday living and effortless entertaining. The kitchen features shaker-style cabinetry, ample counter space, and a functional layout that seamlessly transitions into the dining and living areas. A convenient powder room and access to the attached garage complete the main floor, while radiant in-floor heat and a heat pump ensure you are comfortable year-round!Upstairs, youll find two generously sized bedrooms and a full bathperfect for children, guests, or a home studio. A flex space on this level provide a separate area for those who want to read, study, relax or watch TV upstairs.Built on a slab foundation, this home offers one-level living with the added bonus of an upper floorthoughtfully designed to maximise space and functionality. Outside, enjoy a beautifully landscaped yard with a cozy fire pit area and a hanging porch swing perfect for relaxing evenings or weekend gatherings. The quiet, dead-end street in a family-friendly subdivision completes the package.Located just minutes from schools, the East Hants Sportsplex, and the new Lantz interchange for easy highway access, this home delivers both lifestyle and location. Come see why 26 Acorn Avenue is the perfect place to plant roots and call home and book your showing today! (id:60626)
Royal LePage Atlantic (Enfield)
206 Old Pakenham Road
Ottawa, Ontario
Charming Log Home Retreat on the Ottawa Snye - Fitzroy Harbour! Escape to the tranquility of this stunning log home, nestled on a peaceful dead-end road in the heart of Fitzroy Harbour. Crafted from majestic first-growth logs, this home blends rustic elegance with serene natural beauty. Enjoy complete privacy while the Ottawa Snye River flows gracefully past your backyard - perfect for morning coffees on the deck or evening relaxing under the sunset. Inside, the open-concept main floor offers approximately 1,400 sq ft of warm, inviting living space with two bedrooms, a full bath, and panoramic views of the surrounding landscape. The finished lower level provides a versatile space for relaxation, hobbies, guests, or a home office complete with an additional full bath. Step outside to you spacious back deck - ideal for entertaining or simply unwinding in nature. This is more than a home - it's a lifestyle. Enjoy a vibrant rural community with a local store (with LCBO outlet), churches, a Catholic grade school, and a active community centre just a short stroll away. Fitzroy Provincial Park is also nearby for even more outdoor adventure. Weather you seeking a peaceful year-round residence or a weekend escape, this rare offering combines character, comfort, and connection to nature. Welcome to Fitzroy Harbour - where riverfront living meets community charm. (id:60626)
RE/MAX Hallmark Realty Group
104 - 1 Cardiff Road
Toronto, Ontario
Welcome to unit 104 at The Cardiff Condos, a boutique mid-rise condo in the heart of the vibrant Mount Pleasant community. This bright and spacious ground-floor townhouse-style unit offers 1,102 sq ft across two levels, featuring a smart and efficient layout with modern finishes. The main floor offers open-concept living and dining spaces, while the upper level provides private and comfortable bedrooms generously sized and three bathrooms, all bathed in natural light.Quick access to the TTC, subway, shops, restaurants, groceries, entertainment, and top-rated schools, everything you need just steps from your door. (id:60626)
Royal LePage Signature Realty
8 Newgale Street
Ottawa, Ontario
Welcome to Crystal Beach! This lovely freshly painted 3+1 bedroom, 2 bath bungalow is ready for you to call home. The main floor boasts original hardwood floors throughout. Large windows at the front of the house offers tons of morning light to the living room which also has a wood burning fireplace. The eat-in kitchen has a very functional layout for any aspiring Chef's. The lower level has a large L shape Rec room, 2 pc powder room, laundry area and a 4th bedroom for all of your entertainment needs. All of this living space is located on a good size flat lot with easy access to the Ottawa River, Bayshore Shopping Center, Nepean Sailing Club, and Andrew Haydon Park. Come for a visit today! (id:60626)
Royal LePage Performance Realty
907 - 1400 Dixie Road
Mississauga, Ontario
Step into this spacious 2-bedroom, 2-bathroom condo at The Fairways, boasting almost 1500 sq ft of refined living space. Oversized, west facing windows flood the unit with natural light, creating a serene atmosphere that complements its enviable views over Lakeview G.C, pool terrace and gardens. Truly an oasis in the city, nestled on 5.5 acres of beautifully landscaped grounds, this award-winning condo- voted GTA's Condo of the Year in 2021 - delivers a true country club lifestyle. Residents enjoy exclusive amenities such as a heated in-ground pool, tennis courts, shuffleboard, pickleball court, BBQ area, workshop, library, gym, billiards room, sauna and car wash facilities. The McMaster heritage house serves as the perfect venue for special events (ample visitor parking), while 24-hour security and a weekday concierge offer peace of mind. Conveniently located near major highways, GO station, Pearson airport, Sherway Gardens plus the many restaurants and shops in the Old Village of Port Credit. An easy walk to the lake. Discover luxury living where elegance meets comfort. The Fairways is more than just a residence: it's a community designed to inspire and indulge. (id:60626)
Chestnut Park Real Estate Limited
143-145 Main Street E
Champlain, Ontario
FULLY RENTED !!! PRIME LOCATION !!! LOCATED 1 HOUR FROM OTTAWA OR MONTREAL WITH EASY ACESS TO HWY 417. WELL MAINTAINED !!! GOOD CONDITION. INCOME PROPERTY !!! POSITIVE CASH FLOW. MULTIFAMILY COMMERCIAL VICTORIAN BUILDING CENTRALLY LOCATED IN VANKLEEK HILL CLOSE TO THE MANY AMENITIES OFFERED BY DOWNTOWN LIVING; SHOPS, RESTAURANTS, BANKS, RECREATIONAL PARKS, BARS AND MORE. SOME UPGRADES INCLUDE FIRE ALARM MONITORING SYSTEM-CERTIFIED ANNUALLY, HOT WATER TANKS, TWO NATURAL GAS SPACE HEATERS, BATHROOMS, SOME FLOORING, UPDATED KITCHEN IN LEVEL 2 UNIT. BACK ROOF OF BUILDING , FIRE STAIRS AND BALCONY. THIRD FLOOR BATHROOMS, SOME WINDOWS CHANGED IN 2020. EACH UNIT HAS A HYDRO METER AND HOT WATER TANK AND TENANTS ARE RESPONSIBLE FOR THEIR OWN UTILITIES. (id:60626)
D. Global Plus Realty Inc.
140 Mills Road Unit# 2
Kelowna, British Columbia
A Rare Spacious Townhome with a Mortgage Helper!!! This Move in ready 3-storey townhouse is a rare gem with over 2,200 sq ft of living space and a well thought out design making this home one of a kind. The main home features 4 bedrooms and 3 bathrooms, plus a fully contained one bedroom and 1 bathroom in-law suite on the lower level. The spacious wide open floor plan on the main floor offers a beautiful eat-in kitchen, living room, spacious office/bedroom, powder room and access to an outdoor patio. The full sized kitchen is exactly what every family needs complete with a quartz countertops, stainless steel appliances, large island, an abundance of storage and a huge walk in pantry. On the upper level, the large master includes a massive walk-in closet, full ensuite with double vanity and glass shower, 2 other bedrooms and a full bathroom. With a double car garage on the lower level, this townhome offers the convenience of secure parking and ample street parking on Mills Road. An excellent investment opportunity or the perfect home for a multi-generational family awaits. Rental, pet and all age friendly with very low strata fees! Located minutes to shopping, parks and schools. This home is a must-see! (id:60626)
Exp Realty (Kelowna)
Lot 4 Spyglass Place
Gibsons, British Columbia
Welcome to an exceptional building lot on Spyglass Place in Gibsons. This property offers breathtaking southeast views of Keats Island, the Paisley Islands, the North Shore Mountains, and the Georgia Strait. This sunny, fully serviced, and gently sloped lot is ideal for a two-story home with a walkout basement. Whether you're raising a family or looking to retire, this is the perfect place to build your dream home. Enjoy the convenience of being within walking distance of schools, shopping, trails, and beaches - all while living in one of the Sunshine Coast's most desirable neighbourhoods. (id:60626)
RE/MAX City Realty
13502 Twp Rd 790
Rural Saddle Hills County, Alberta
DREAM COUNTRY PROPERTY! Located just minutes from the BC border this gorgeous 20 acre parcel is truly something special! Featuring a stunning manicured + landscaped yard with custom gates, powder coated steel fencing, custom greenhouse with galvanized raised beds, a heated water house building (connected to municipal water) with a covered patio space wired for a hot tub and several acres for pasture or farming! Not to mention the 30’ X 40’ heated workshop with lean-to and additional storage plus an RV hookup/plug. The 2010 custom built home has a large separate porch perfect for any family, vaulted ceilings, a BEAUTIFUL sunroom and so much natural light! The main floor has hardwood floors throughout and features a rustic natural stone fireplace with wood storage, large kitchen with granite counters, stainless appliances, cherry cabinets + built in pantry as well as the laundry/powder room and the spacious primary bedroom with ensuite! The lower level has 3 additional bedrooms with large windows, modern renovated bathroom and a welcoming family room for the perfect movie night! Additional features of the house include in floor radiant heat and a backup generator in seacan (22KWT) to keep things up and running. If you’re looking to live your country dreams with the convenience of being close to town this might the place you’ve been waiting for! Call the listing representative for more information and a full feature sheet. (id:60626)
RE/MAX Grande Prairie
16115 57 St Nw
Edmonton, Alberta
Executive walk-out 2 storey located in the mature community of Hollick Kenyon. This grand executive home w/ 4 bedrooms, 2 dens & 5 bathrooms is move-in ready on a large walkout southeast facing lot for afternoon/evening sun. Open concept feel w/ large entryway into a vaulted ceiling living room; leading to the dining area & massive kitchen. Patio doors lead to large southeast facing deck. Extensive upgrades include new kitchen countertops & island, new Kitchenaid S/S appliances; new washer/dryer; new composite deck w/ natural gas hookup; new 6pc mstr bathroom; all new toilets; new door hardware; basement in-floor heating; custom blinds throughout; new roof; 2 new high efficiency furnaces and humidifiers; new A/C unit; 2 hot water tanks; basement has all new rough-in completed for a 2nd kitchen; triple garage w/ finished walls & ceiling w/loft storage area - heated; separate entrance from garage to bsmt; new landscaping; Located walking distance to K-9 schools, public transportation & shopping. Shows a 10! (id:60626)
Royal LePage Arteam Realty
12 1383 Brunette Avenue
Coquitlam, British Columbia
Bright 2 Bed + Den Corner Townhome in Maillardville! Over 1,300 SF of light-filled living space in this beautifully maintained corner unit featuring 2 bedrooms, den, 2.5 baths, and exceptional natural light throughout. Enjoy 2 balconies plus your own private fenced patio-perfect for outdoor living (see Floorplans). Open-concept main floor with spacious kitchen, large windows, and great flow. The maintenance fee includes gas for heating-helping to lower your hydro bills. Includes 2 side-by-side parking stalls with EV installation option. Family, pet & rental friendly complex with an unbeatable walk score. Minutes walk to schools, Superstore, T&T, Canadian Tire, amazing parks and walking trails, many different restaurants & 1 minute walk to transit, 10 minutes to SkyTrain. (id:60626)
RE/MAX Westcoast


