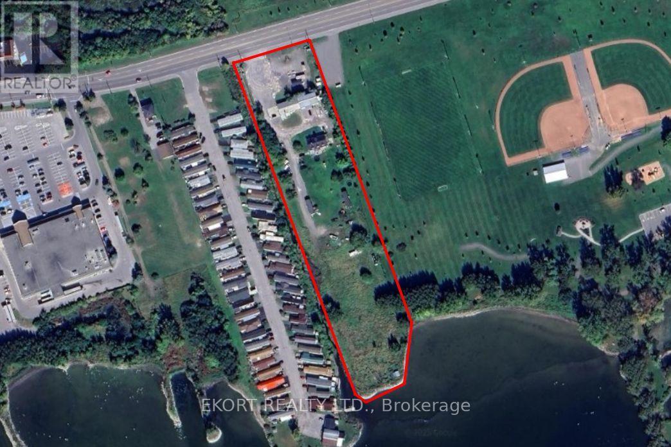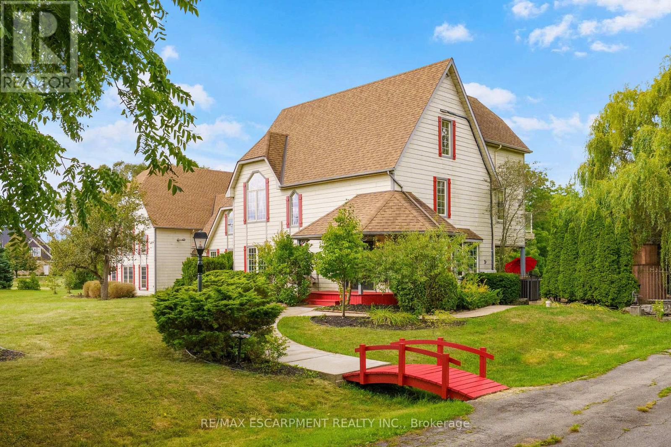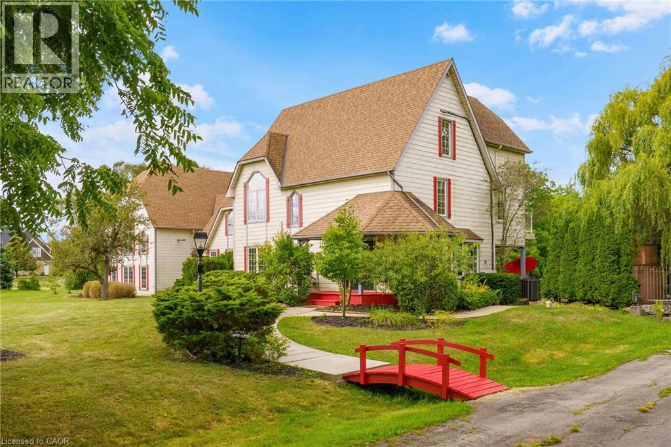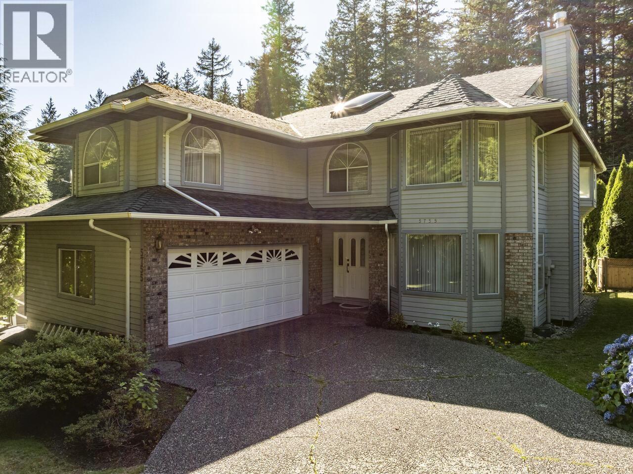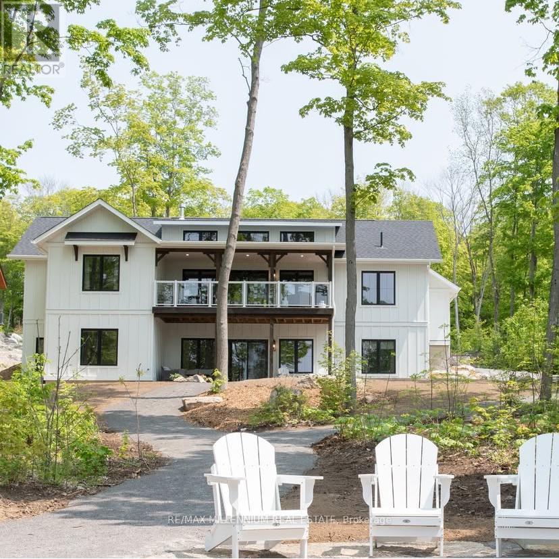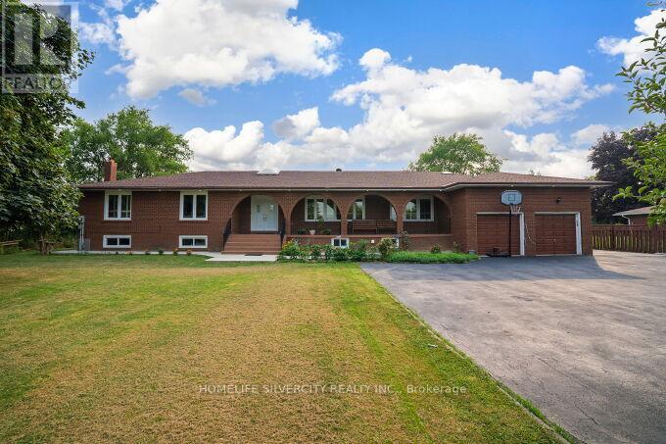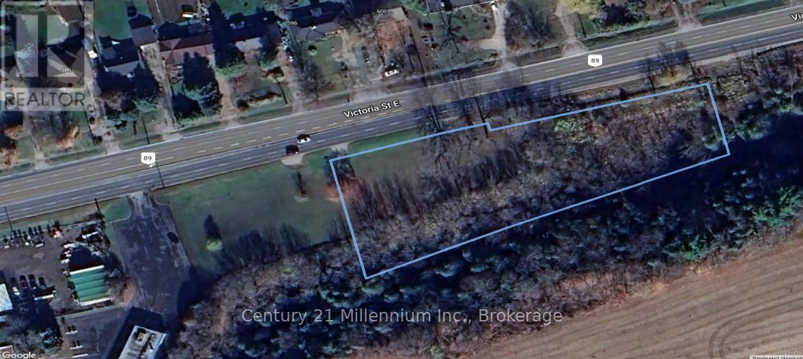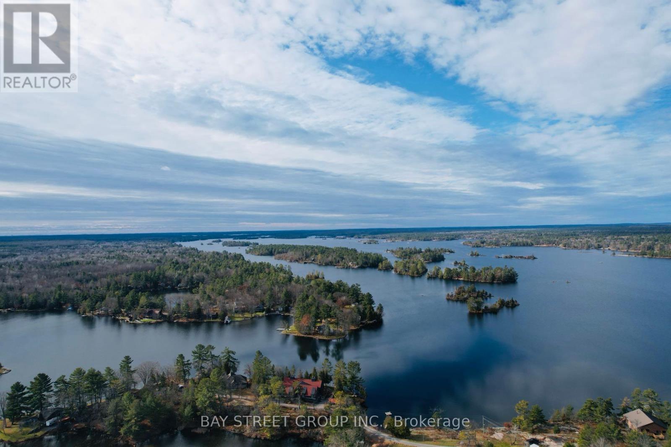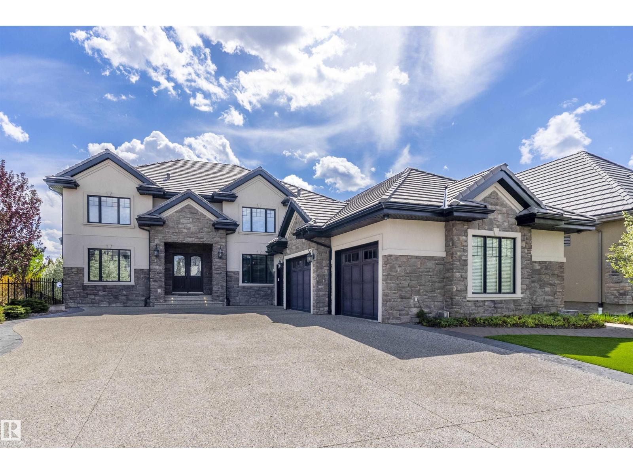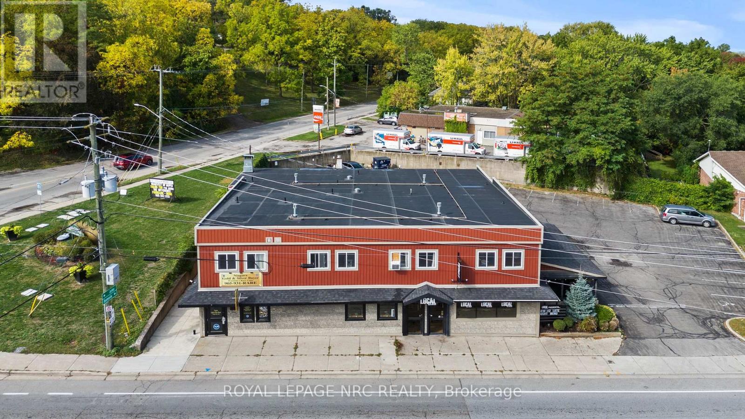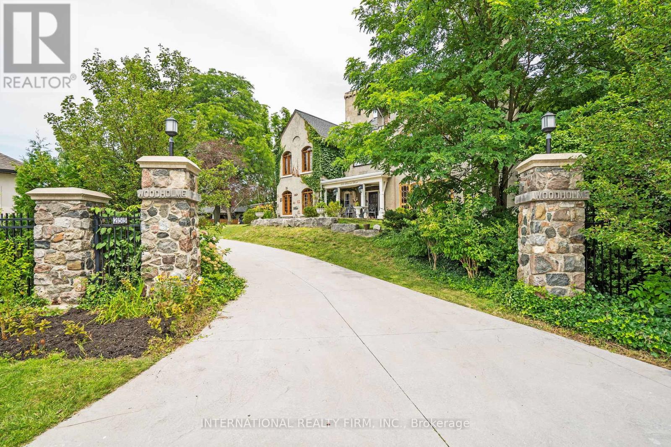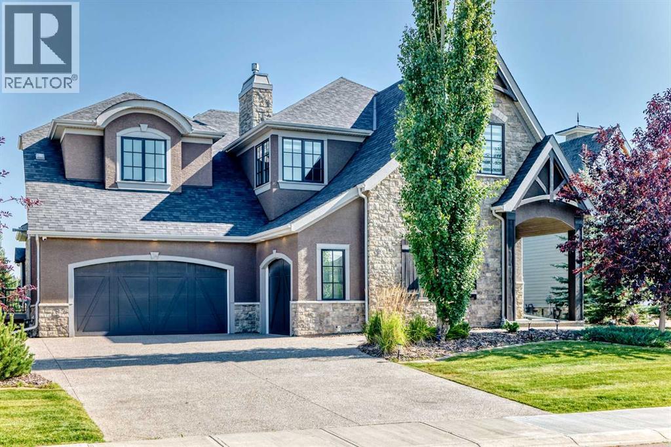323-325 Dundas Street E
Quinte West, Ontario
This unique investment property offers an excellent combination of commercial and residential income potential, featuring three commercial units, nine residential units, and a tenanted commercial lot of land. The commercial units include a 900 sqft garage, a 1,000 sqft warehouse with two offices, and an 850 sqft unit with two office spaces. The residential component consists of seven 2-bedroom apartments and two 1-bedroom apartments. The property includes one main building that houses the three commercial units along with three residential units. Additionally, there is a separate residential building containing four more residential units, as well as two mobile homes on the property. (id:60626)
Ekort Realty Ltd.
1166 Westbrook Road
Hamilton, Ontario
Welcome to 1166 Westbrook Road, a distinguished country estate that perfectly blends timeless Colonial architecture with thoughtful modern enhancements. Originally crafted in 1984 and lovingly maintained ever since, this once in a lifetime home is set on an impressive 2.3-acre postcard-worthy lot surrounded by natures best. From the moment you arrive, the tree-lined setting, manicured lawns, and landscaped gardens invite you into a world of serenity and sophistication. Inside, the home boasts an elegant layout highlighted by spacious principal rooms, an updated chefs kitchen with premium appliances and custom cabinetry, multiple fireplaces, hardwood flooring, and abundant windows framing picturesque views in every direction. The 2 storey primary retreat offers a spa-like ensuite, private sitting area with a gas fireplace, a balcony overlooking the grounds, and a private staircase to a large loft that provides endless possibilities. The remaining upper level is home additional bedrooms and flexible spaces to accommodate family, guests, or home office needs with ease. Outside, the property is a true oasis for entertaining or relaxation, featuring expansive decks and rolling green space bordered by mature trees that provide a sense of escape. Here is where you can enjoy an inground pool, cabana, outdoor kitchen, gazebo, hot tub, log cabin, fireplace and several outbuildings. The attached heated garage accommodates up to six vehicles and presents endless potential for a hobby workshop or studio. Ideal for commuters, this private haven offers quick access in all directions - just 10 minutes to Binbrook, Smithville, or Upper Centennial, where shopping, dining, schools, and everyday amenities abound. A rare opportunity to own a home that has captured the admiration of passersby for decades, this exceptional property offers the perfect balance of rural tranquility, executive living, and convenient proximity to modern comforts. Luxury Certified. (id:60626)
RE/MAX Escarpment Realty Inc.
1166 Westbrook Road
Glanbrook, Ontario
Welcome to 1166 Westbrook Road, a distinguished country estate that perfectly blends timeless Colonial architecture with thoughtful modern enhancements. Originally crafted in 1984 and lovingly maintained ever since, this once in a lifetime home is set on an impressive 2.3-acre postcard-worthy lot surrounded by nature’s best. From the moment you arrive, the tree-lined setting, manicured lawns, and landscaped gardens invite you into a world of serenity and sophistication. Inside, the home boasts an elegant layout highlighted by spacious principal rooms, an updated chef’s kitchen with premium appliances and custom cabinetry, multiple fireplaces, hardwood flooring, and abundant windows framing picturesque views in every direction. The 2 storey primary retreat offers a spa-like ensuite, private sitting area with a gas fireplace, a balcony overlooking the grounds, and a private staircase to a large loft that provides endless possibilities. The remaining upper level is home additional bedrooms and flexible spaces to accommodate family, guests, or home office needs with ease. Outside, the property is a true oasis for entertaining or relaxation, featuring expansive decks and rolling green space bordered by mature trees that provide a sense of escape. Here is where you can enjoy an inground pool, cabana, outdoor kitchen, gazebo, hot tub, log cabin, fireplace and several outbuildings. The attached heated garage accommodates up to six vehicles and presents endless potential for a hobby workshop or studio. Ideal for commuters, this private haven offers quick access in all directions—just 10 minutes to Binbrook, Smithville, or Upper Centennial, where shopping, dining, schools, and everyday amenities abound. A rare opportunity to own a home that has captured the admiration of passersby for decades, this exceptional property offers the perfect balance of rural tranquility, executive living, and convenient proximity to modern comforts. Luxury Certified. (id:60626)
RE/MAX Escarpment Realty Inc.
5755 Nancy Greene Way
North Vancouver, British Columbia
First Time on the Market in 37 Years - Grouse Woods family Home Proudly owned by the same family since new, offers over 3,800 sf. of versatile living across three levels. The main floor features formal living and dining rooms with large windows and direct access to a private backyard retreat. Upstairs are 4-5 bedrooms, ideal for a growing family. The lower level includes a self-contained one-bedroom suite with separate entrance-perfect for in-laws, extended family. Nearly 500 sq. ft. of unfinished space offers excellent potential for a media room, gym, or extra bedrooms. Located in the highly desirable Grouse Woods community, this home is just a short walk to Grouse Mountain and nearby trails, Handsworth catchment, on transit, and minutes to Edgemont Village. open Sun Oct 19th 2-4 pm. (id:60626)
Ra Realty Alliance Inc.
24 Rory Drive
Selwyn, Ontario
Welcome to Alberata Estates, Luxury living on Beautiful Buckhorn Lake. This Exceptional 5-bedrooms, 3-bathrooms home , boast just under 3000 Sqft , offers breathtaking waterfront living with all the amenities you could dream of, designed to blend comfort, style, and functionality with direct water views , complementing the breathtaking natural surroundings. Offered as Turn Key Fully Furnished & Decorated by Professional Designer. Featuring an Open concept modern Kitchen , Quartz counters top, oversized island with all Samsung Appliances, exposed high ceiling wood beam ,engineered hardwood floor throughout , Beautiful Gaz fireplace and a direct walk out on the covered porch with BBQ .The primary bedroom features its own ensuite 4pcs. Fully Finished lower level with 2-bedrooms 1-bathroom and an exceptional family room with games and walk out to the lake , perfect for entertaining. Double Car garage and sits on 0.85 Acres lot. The outdoor propane fire pit is perfect for gatherings under the stars. Located on a quiet, dead-end street, this property offers peace and accessibility, Possibility of small VTB., Short term rental management available .Schedule your private showing today! (id:60626)
RE/MAX Millennium Real Estate
8484 Winston Churchill Boulevard N
Halton Hills, Ontario
Looking for Space, Style, and the Perfectly Situated In A Fantastic Location Close To The Future Hwy 413 And Further Prosperity In The Area. Welcome to this impressive 2,400+ sq ft ranch-style bungalow with a private in-law suite, nestled on a massive 125' x 275' lot - offering the perfect blend of countryside charm right in the city! Located in a highly desirable area just minutes to Highways 401, 407, and 413, with transit, shopping, and the new Costco at Big Box Stores. Updated graded kitchen featuring custom wood cabinetry, a central island, hardwood floors, pot lights, California shutters, and two cozy fireplaces. Enjoy parking for 10+ vehicles and no homes behind, providing you peace and privacy with easy access to everything. (id:60626)
Homelife Silvercity Realty Inc.
609 Victoria Street E
New Tecumseth, Ontario
Developers!! Commercial Land with 450 ft Frontage on Highway 89. East side of Alliston, close to Honda. HUGE drive by traffic. 1.47 acres flatland. Zoned Corridor Commercial C1-2. (id:60626)
Century 21 Millennium Inc.
3636 - 6 County Road N
Douro-Dummer, Ontario
Stoney Lake is considered by many to be the jewel of the Kawarthas, Real estate values are high as Stoney Lake is located with access to the Trent Severn Waterway, making it a boaters dream you can travel from Lake Ontario to Georgian Bay by boat. Four season lake house ,within 1.5 hrs of GTA,145 FT of waterfront with sandy beach ,extensive docking with stone patio and gazebo, escape city life and wake up in heaven, this wonderfully designed cottage features vaulted all upgraded Miele appliance ,with kayaks ,canoe ,boat, fishing ,waterski.... explore the lake and get access to the entire lake and Trent river system, close by famous town-Lakefield charming shops and restaurants ,or venture future to Petroglyphs Provincial Park. walk-out basement directly to the dock with lake view, double car garage directly into the home ,looking for a peaceful retreat ,a place to entertain ,this waterfront gem has it all (id:60626)
Bay Street Group Inc.
3054 Watson Landing Ld Sw
Edmonton, Alberta
Welcome to this stunning luxury home in Windermere Estates! With nearly 6,900 sq. ft. of exquisite living space, this estate offers a lifestyle of comfort, elegance, and sophistication. Featuring 5 bedrooms, 5.1 bathrooms (including 3 ensuites), every detail is thoughtfully designed. Enjoy movie nights in the private theatre, relax in the swim spa, or entertain on the heated deck. High-end finishes include a built-in Sub-Zero fridge, premium appliances, a Wolfe 6-burner gas stove with grill, a Butler’s kitchen, and an enjoyable wet bar. Stay fit in your private gym, work from home in the spacious office, or unwind in the tranquil library. Additional features like in-floor heating, a walk-out basement, an elevator, and a triple garage add to the comfort. Overlooking a serene pond, this home blends luxury, privacy, and a refined lifestyle—your dream home awaits! (id:60626)
RE/MAX River City
3904 Victoria Avenue
Lincoln, Ontario
Prime mixed-use investment opportunity in the heart of Vineland! 3904 Victoria Avenue features two strong commercial units, including the well-established Local eat + drink restaurant, another commercial space (currently tenanted) plus four modern residential apartments above. The building has been extensively upgraded with major mechanical, electrical, plumbing, and structural improvements, making it a modernized, low-maintenance property that provides both peace of mind and reduced operating costs. Ample on-site parking adds further convenience for tenants and customers. This asset delivers immediate income stability with excellent long-term growth potential in a thriving and expanding community. A very attractive VTB mortgage option is available with only 20% down, making this an accessible and rewarding opportunity for investors looking to expand their portfolio. (id:60626)
Royal LePage NRC Realty
255 Delacourt Road
London North, Ontario
A Rare Historic Gem in the Heart of a Modern Neighbourhood. Surrounded by contemporary homes, this stately mansion stands as a proud tribute to 19th-century elegance and timeless craftsmanship. Resembling a storybook castle, this one-of-a-kind residence is rich in character, where every detail tells a story. Ivy-clad exterior walls, arched windows, and grand wooden doors create an unforgettable first impression, hinting at the refined interiors within. Step inside to a breathtaking foyer featuring soaring arched ceilings and original wood paneling, showcasing artisan-quality details throughout. Rich, polished oak floors flow seamlessly through arched doorways into each thoughtfully designed room. The formal dining room with its exposed brick walls and long mahogany table is ideal for elegant entertaining. The spacious kitchen blends historic charm with modern functionality, boasting a large granite island, open shelving, and a classic brick hearth. Upstairs, the generously sized bedrooms offer serene views through expansive arched windows, while the luxurious primary suite includes a sitting area and spa-like ensuite with a soaking tub. Outside, the vast grounds offer a private retreat with a stone terrace perfect for outdoor dining and entertaining. With 12,971 sq. ft. of finished living space plus an additional 2,500+ sq. ft. on the third floor that is 90% complete, this home offers exceptional potential. No heritage restrictions apply aside from demolition, giving you creative freedom while preserving its historical soul. Ideally located near London's top private schools, Western University, Medway Creek Trails, and the Museum of Ontario Archaeology. A must see (id:60626)
International Realty Firm
24 Rockwater Way
Rural Rocky View County, Alberta
FORMER ASTORIA SHOWHOME – NATIONAL FINALIST FOR HOME OF THE YEAR! Welcome to 24 Rockwater Way in Watermark, a masterpiece by Astoria Custom Homes.Recognized as a Canadian National Finalist for Housing Excellence and a SAM Awards Finalist for Best New Home, this residence was ranked among the TOP FIVE homes in the nation.The home opens with a dramatic foyer, where wide-plank hardwood, 11-foot ceilings, and a curved open-rise staircase set the tone. Sunlight floods the space, illuminating stone-clad columns, wood-beamed ceilings, and hand-painted details. The chef-inspired kitchen featuring dual granite waterfall islands, a La Cornue range, Sub-Zero refrigeration, and a Wolf built-in coffee system. A butler’s pantry with beverage center streamlines entertaining, while custom cabinetry, subtle lighting, and professional-grade finishes complete the space. French doors open to a covered deck with a stone-clad fireplace, extending the gathering space for year-round enjoyment. In the great room, a soaring stone fireplace anchors the design, while exposed beams draw the eye upward.Custom lighting and built-in speakers enhance the ambiance, highlighting both architecture and comfort. A private home office with barn doors and tailored built-ins offers function with style, while the bright dining nook—framed by designer finishes—creates an inviting space for everyday living. Upstairs, the primary suite is a private sanctuary with vaulted ceilings, a fireplace, and a hidden walk-in closet. The spa-inspired ensuite offers heated tile floors, a glass shower, private water closet, and a soaking tub designed for pure serenity. A second guest suite with ensuite, two additional bedrooms with a shared full bath, and a loft overlooking the great room provide space for family and guests. A full laundry room with custom cabinetry adds convenience.The walkout basement is designed for both relaxation and entertaining.Highlights include a rec/theatre room with stone-clad built-ins, wet bar, and wine display; a fifth bedroom with full bath for guests; and walkout access to a covered patio prepped for a hot tub with gas fire bowl rough-in. The triple-attached heated garage features epoxy floors, slab heating, and custom storage—combining function with refined elegance.Over $40,000 in thoughtful upgrades make this home move-in ready, including a 2024 Bosch dishwasher, radon mitigation system, landscaping with new trees, mulch, and driveway sealing, patio improvements with a new staircase and screened patio, and custom window blinds, among other refinements. Watermark at Bearspaw delivers tranquility, privacy, and prestige. Architectural controls preserve timeless beauty, and the absence of commercial development ensures peace and exclusivity. Residents enjoy a central plaza with gazebo and outdoor fire pit, soccer field, reflection pond, BBQ facilities, landscaped parks, NBA-sized sports court and 5 km of paved trails. Book your private showing today and Welcome Home! (id:60626)
Homecare Realty Ltd.

