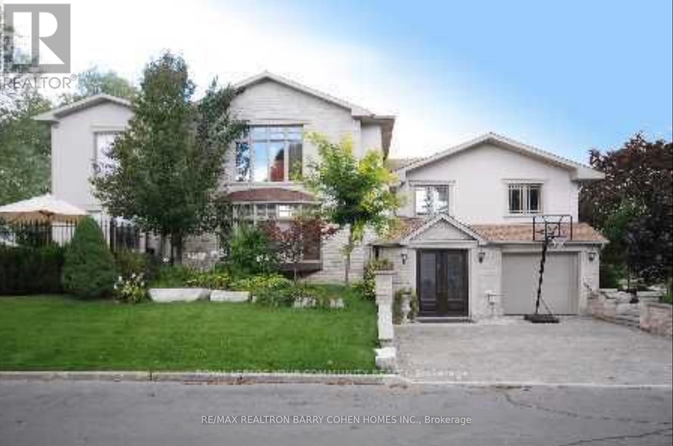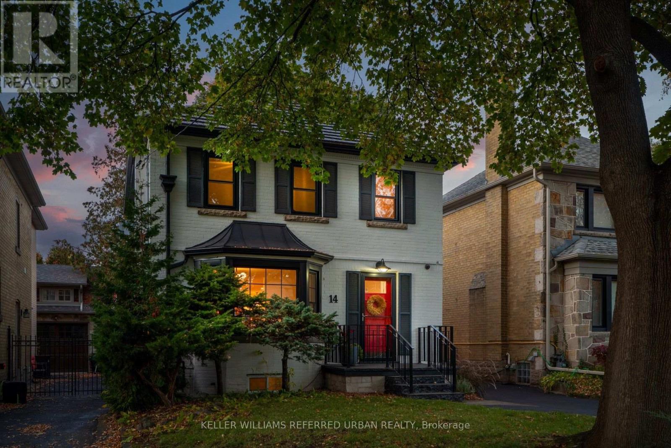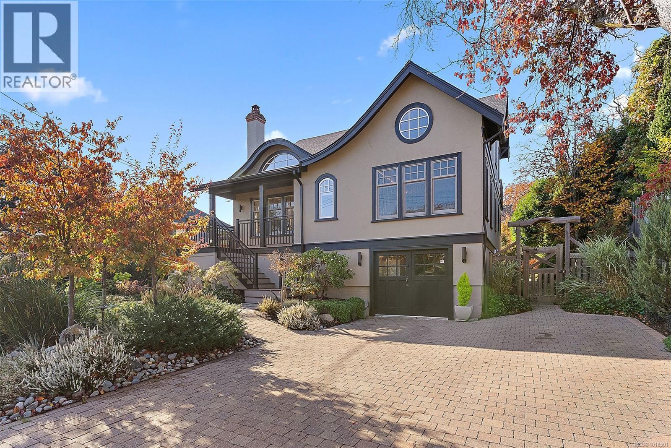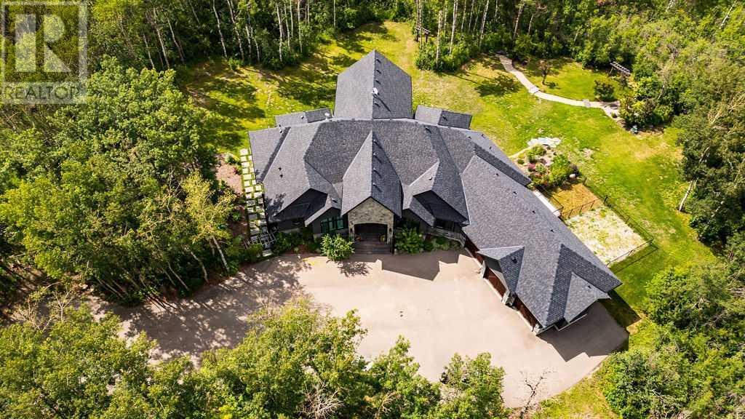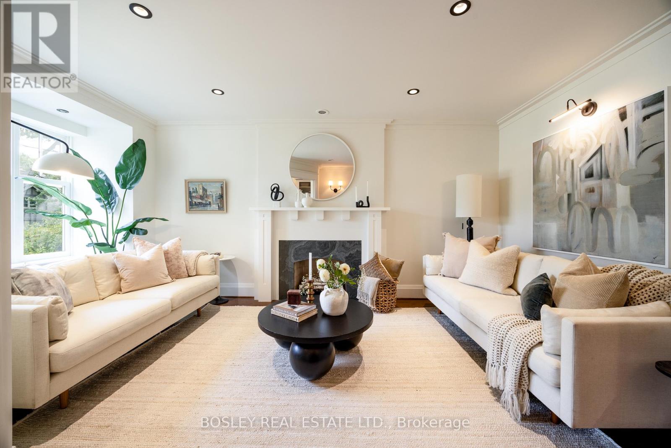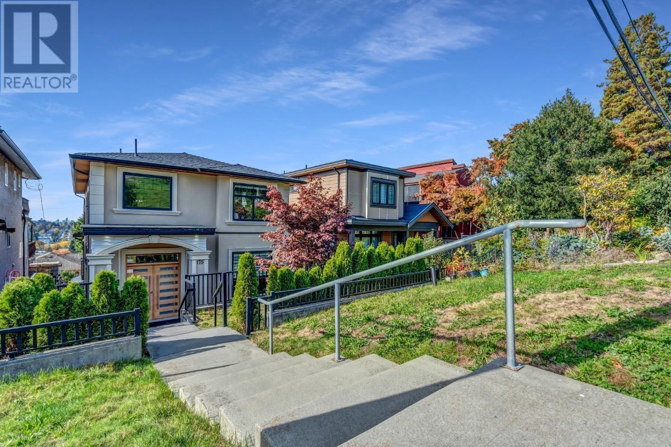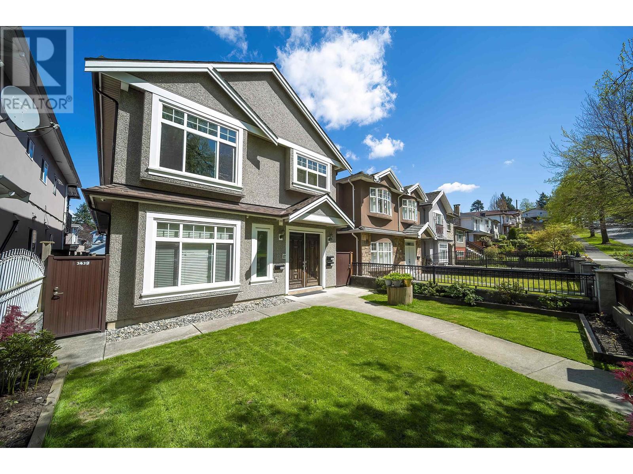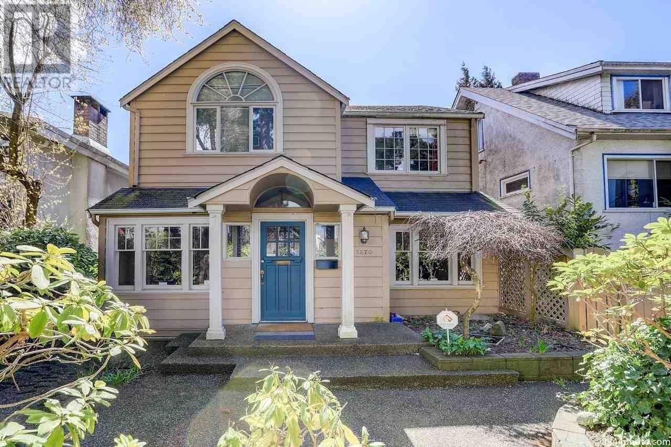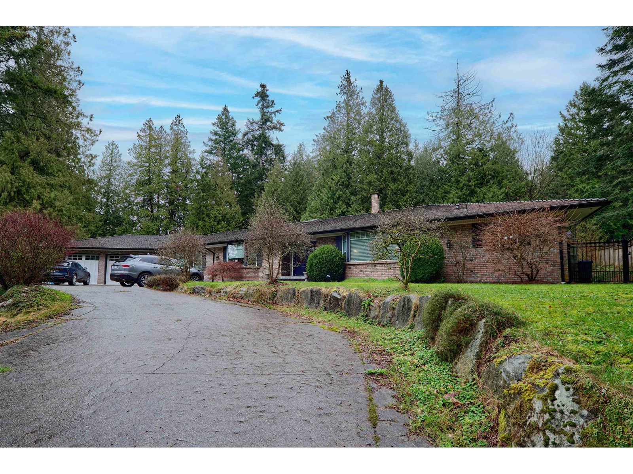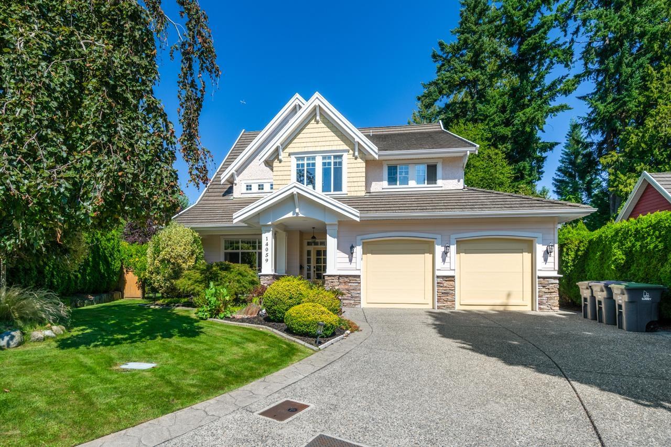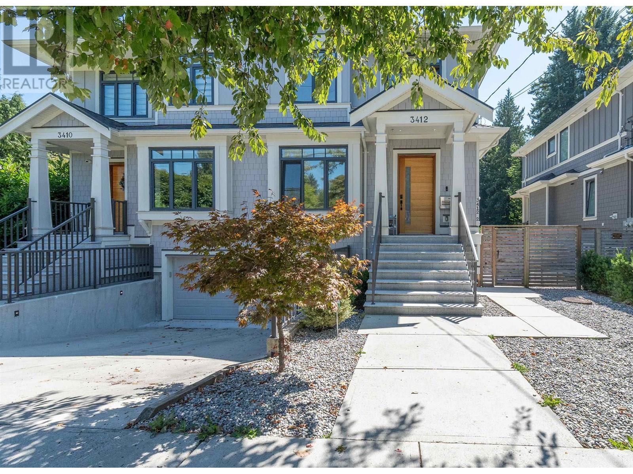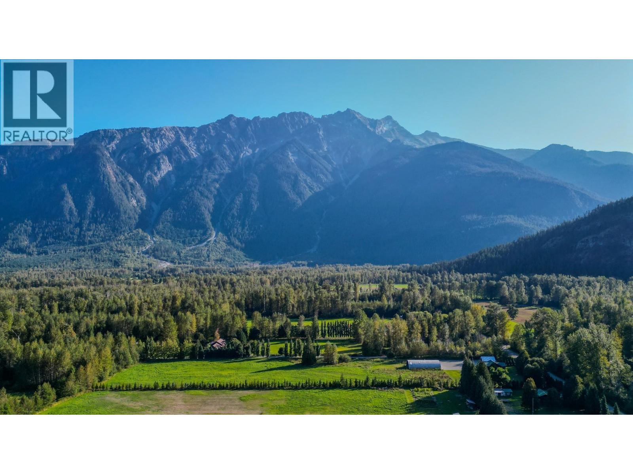250 Betty Ann Drive
Toronto, Ontario
Exquisite European-Inspired Masterpiece In The Heart Of Willowdale West! This Stunning Residence Showcases Timeless Elegance With A Harmonious Blend Of Imported Italian Marble, Rich Maple Hardwood Floors, And Top-Tier Custom Finishes Throughout. The Gourmet Downsview Chefs Kitchen Features Gleaming Granite Countertops, A Bespoke Backsplash, Convenient Pot Filler, Premium Stainless Steel Ultraline Appliances, And An Abundance Of Storage A True Culinary Haven. The Grand Family Room, Anchored By A Beautiful 2-Ways Fireplace, Provides A Warm And Inviting Gathering Space.The Lavish Primary Suite Occupies Its Own Private Level, Offering A Luxurious 9-Pcs Spa-Inspired Ensuite, An Elegant Lounge Area, And Ample Closet Space A True Owners Retreat. Designed For Both Relaxation And Entertainment, This Home Boasts A Spectacular Backyard Oasis Complete With A Sparkling Heated Inground Pool, Fully Equipped Outdoor Kitchen, Extensive Interlocking Stonework, And Lush Landscaping.Bright, Open-Concept Living Spaces Are Enhanced By Oversized Windows, Flooding The Home With Natural Light. Perfectly Located Close To Top-Rated Schools, Parks, Shopping, Dining, And Transit. A Rare Opportunity To Own A Home Of This Calibre In One Of Toronto's Most Sought-After Neighbourhoods! (id:60626)
RE/MAX Realtron Barry Cohen Homes Inc.
14 Meadowvale Drive
Toronto, Ontario
Your Sunnylea Stunner Awaits! There's So Much To Love About This Gorgeous Home... I Don't Even Know Where To Start! How About The Secluded Backyard Oasis W/ Custom In-Ground Concrete Pool (2022), Re-Modelled Garage W/ Outdoor Bonus Office Space, Interlock Terrace & Professional Landscaping. No... Actually... Let's Begin In The Re-Constructed & Extensively Renovated Main-Floor W/ Rear Addition (2018) Which Nearly Doubles The Amount Of Open-Concept Living Space! Did I Mention That Downstairs, Beneath The Rear Addition Bump Out, Is A Large Underpinned Recreation Play Area!? And Surely I Must Have Highlighted The Coveted Location Just Steps To Bloor St & Royal York Subway Station? Also, The Jaw-Dropping Modern Farmhouse Curb Appeal W/ Trendy Interior Design, High End Features/Finishes & Too Many Upgrades To List? Honestly... You Need To See It For Yourself! I Could Tell You All About How Amazing This Home Is... But I Wouldn't Even Know Where To Start! (id:60626)
Keller Williams Referred Urban Realty
614 Monterey Ave
Oak Bay, British Columbia
Gorgeous Executive Home in South Oak Bay. Set on a quiet, tree-lined street steps from the beach, this home has been completely reimagined with exceptional artistry and modern luxury. Highlights include a custom fireplace by Michael Eckerman of Eckerman Studios in California, 200-year-old Pennsylvania oak beams, a barrel-vaulted ceiling, and a statement staircase with cedar from Haida Gwaii. Designed for refined living and effortless entertaining, the main level offers bright open spaces and a new chef’s kitchen with premium Miele appliances. 2022 upgrades included electrical, hot water on demand, radiant in-floor heating systems, and A/C in the primary suite. Upstairs, the private primary retreat features a spa-inspired ensuite, walk-in closet with 2nd laundry, and secluded deck. The lower level offers a cosy media room and additional bedrooms. The west-facing yard includes a large deck, and hot tub — perfect for relaxing or entertaining. South Oak Bay living at its finest. (id:60626)
Coldwell Banker Oceanside Real Estate
274097 Haven's Gate E
Rural Foothills County, Alberta
Surrounded by an environmental reserve on both the rear and side of the property, this spacious executive bungalow with walk-out basement is tucked into a beautifully treed 3.16-acre lot, making it a secluded and tranquil homestead. This property is only 10 minutes from the Town of Okotoks and only 14 minutes to Calgary's South Health Campus Hospital, making all amenities just a short distance away. The home is stunning and boasts 3,400 sq ft of impeccably finished living space on the main floor, featuring 3+ bedrooms and remarkable 12-foot high ceilings in the main area, with 10-foot ceilings throughout the rest of the rooms. The spacious main area is perfect for entertaining family and friends, highlighted by expansive windows that bring in natural light and breathtaking views. The gourmet kitchen is equipped with everything a chef could desire, including a massive gas stove with grill, built-in wall oven and warming drawer, and both a full-size built-in fridge and freezer encased in clear maple-stained facades and trim. A huge walk-in pantry off the dining area completes this culinary dream. The private primary suite, accessible through double doors, features a gas fireplace surrounded by sandblasted Italian marble, large windows overlooking the Feng Shui Garden and Rocky Mountains, and a spa-like bathroom with marble tiles, a massive soaker tub next to an oversized picture window, a glass-enclosed shower, double vanity with ample storage, and a huge walk-in closet with interior lit built-in glass-front cabinets. The primary bedroom has a door that opens out to the expansive covered rear deck that wraps across the back of the main floor to the dining room entrance. The undeveloped walk-out basement, with 10-foot ceilings, is ready for customization. With roughed-in plumbing for 3 bathrooms and a separate furnace, this basement presents the perfect opportunity to create a home theater, games room, additional bedrooms, or a secondary suite for multi-generation al living (upon approval from Foothills County). There are 2 exterior doors that lead out to a stamped concrete patio that is covered by a pine ceiling fit with pot lights. This impressive acreage property is gated with a paved driveway leading to a 3-car oversized garage and additional RV parking along with a fenced-in dog run that is conveniently located behind the garage. Don't miss the chance to own this exquisite executive bungalow in Haven’s Gate, where luxury meets nature. (id:60626)
Cir Realty
351 Woburn Avenue
Toronto, Ontario
Say hello to your forever home! Tucked into one of Toronto's most sought-after neighbourhoods, this exceptional, custom-built 3-storey detached gem in the heart of Lawrence Park checks every box - and then some. With 4 spacious bedrooms, 4 bathrooms, custom millwork throughout, and even a walk-in pantry (snack heaven!), there's room for the whole family - and then some. The heart of the home features a chef-worthy kitchen with top-of-the-line appliances, a breakfast bar for morning coffee, homework sessions, or extended family. A cozy wood burning fireplace and heated floors keep things toasty throughout, while central vac makes cleanup a breeze. The private third-floor primary suite is a total showstopper, with dreamy closets and a spa-like ensuite you'll never want to leave. Downstairs, there's a full rec room, an extra bedroom for guests, teens, or movie night and additional storage. Add in laundry on both the lower and second floors for ultimate convenience. Outside, you'll find a sun-soaked, south-facing backyard oasis framed by mature trees, perfect for weekend lounging or lively family BBQs. A garden shed with a 30-amp sub panel (hello, workshop dreams!), 2-car parking and laneway house potential. With 200-amp service, storage galore, access to top schools and the subway just a short walk away, this home is not just beautiful it's brilliantly functional. Come for the thoughtful design, curb appeal and quality craftsmanship - stay for the lifestyle. (id:60626)
Bosley Real Estate Ltd.
175 Delta Avenue
Burnaby, British Columbia
Step into a home where elegance meets everyday ease-anchored by an airy, open-concept design that invites light and life into every corner. At its heart, a gourmet kitchen and adjoining spice kitchen await your culinary creativity, while a quiet den and sleek guest bath complete the thoughtfully designed main level. Upstairs, four generously sized bedrooms promise rest and retreat, including a luxurious primary suite with its own covered balcony-perfect for sunrise coffees and peaceful contemplation. Below, a private one-bedroom suite offers comfort and autonomy for extended family or overnight guests. Rich hardwood floors flow throughout, and a detached garage adds both convenience and charm. Every detail reflects care, craftsmanship, and a home built to be lived in-and loved. (id:60626)
Luxmore Realty
3443 Price Street
Vancouver, British Columbia
Quality Built 12 years home facing South with Laneway House on 33'x138' lot in the desirable location of Collingwood neighborhood. 2872 SF with 2 bdrm suite on each side on main and a laneway house (565 SF) with 2 bdrm + kitchen. 2 blks from Joyce Station, grocery stores and schools. The park is just in front of the house. Video please see the link: https://drive.google.com/file/d/1cBUR2BZBsE046OXzJHKj36mS9z4YgIar/view?usp=share_link. VR please the link: https://my.matterport.com/show/?m=3ZxKqqMYFck Open house will be between 2-4pm on 10th May(Saturday) (id:60626)
Nu Stream Realty Inc.
3870 W 17th Avenue
Vancouver, British Columbia
Excellent starter home or investment/holding property in Dunbar, 33x125.4 Lot with large south facing yard.Recent renovations including new roof, new dryer, new painting and laminate floor. This house has 3bedrooms upstairs and 1 bedroom on main, radiant heat, double ended Jacuzzi tub and free standing shower,library, sitting room with Franklin fire place, ceiling speakers built ins and much more.Walking distance to Queen Elizabeth Elementary, Lord Byng Secondary, Dunbar Community center,and the shops of Dunbar Street. All measurements are approximate, taken from BC Assessment, buyer(s) to verify if important. (id:60626)
Royal Pacific Realty Corp.
3292 136 Street
Surrey, British Columbia
COMPLETELY CUSTOM RE-BUILT with extension by Laurel Ridge Homes in 2005. Over 4,200 sq ft Rancher situated on a beautiful 30,000 sq ft lot in Exclusive Bayview area. This home offers the very best quality, workmanship, design and mill work with 4 bedrooms, office, games room, and 2 Double garages. Enjoy the park-like green space at the back and afternoon sun in the front. Cantrell Creek Elementary and Elgin Park Secondary Catchment. (id:60626)
Royal Pacific Lions Gate Realty Ltd.
14059 33b Avenue
Surrey, British Columbia
Welcome to the One-of-a-kind Wallmark residence in the prestigious Elgin Estates! This extremely well-kept home, situated on a 9,016 sqft lot, offers 4,364 sqft of refined living space on a quiet cul-de-sac with private access to the Semiahmoo Trail. It features a very open-concept floor plan, including soaring 26-foot ceilings in the kitchen & Family Room, high-end appliances, extensive use of mouldlings, 3 bdrms up including 2 primary bdrms with walk-in closet, a library easily convert to the 4th bedroom, a fully finished walkout basement with a separate entrance and a lot of nature light, 3 large decks lead to wrap around yard with professional landscaping. Close to the school and restaurants.Great Catchment school: Chantrell Creek Elementary & Elgin Park Secondary. A Must See! (id:60626)
RE/MAX Westcoast
3412 W 43rd Avenue
Vancouver, British Columbia
WELCOME TO THIS DUPLEX HOME IN PRESTIGIOUS DUNBAR & KERRISDALE neighbourhood. Located in a 20 m frontage lot. Almost 2,400 square ft of living space. Featuring open layout concept with very functional floor plan - 6 bedrooms + 4.5 baths (All bedrooms with in-suite bathrooms at Upper Floor). 2 or 3 bedrooms LEGAL SUITE at the lower level as mortgage helper.Steps away from CROFTON HOUSE PRIVATE SCHOOL,close to ST.GEORGE'S,UBC, SHOPPING, TRANSIT,RESTUARANTS. (id:60626)
Team 3000 Realty Ltd.
7342 Clover Road
Pemberton, British Columbia
Dream acreage in beautiful Pemberton, BC. This 10-acre flat parcel is within easy walking distance to Pemberton Village, offers unmatched views of Mount Currie and the Coast Mountain range, along with quiet privacy, all day sun, stands of mature trees, and all the space in the world to make memories. The property consists of a fully renovated 3-bed / 2-bath main home with detached wood burning sauna + Cold plunge, large detached garage, outdoor fire pit, and a ~4000 sqft barn building including a fully rigged live music venue + bar. You never need to leave! Zoning allows a second dwelling, farming, events, and more. Imagine waking up to the sound of wind through the trees, sun rising over Mount Currie, and the quiet solitude of your own 10-acre piece of paradise. Welcome home. (id:60626)
Angell Hasman & Associates Realty Ltd.

