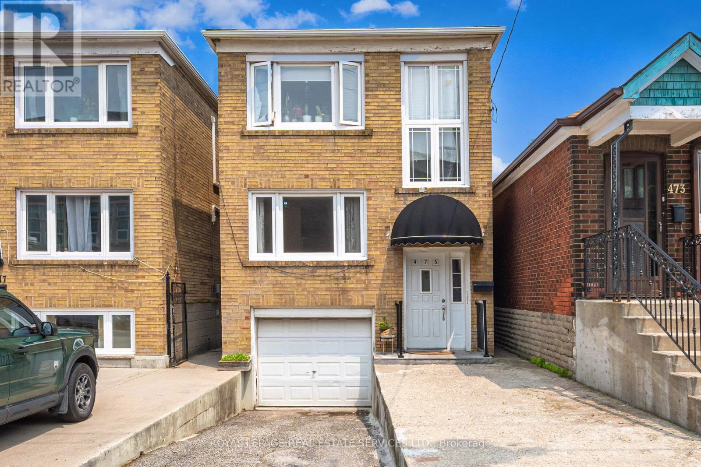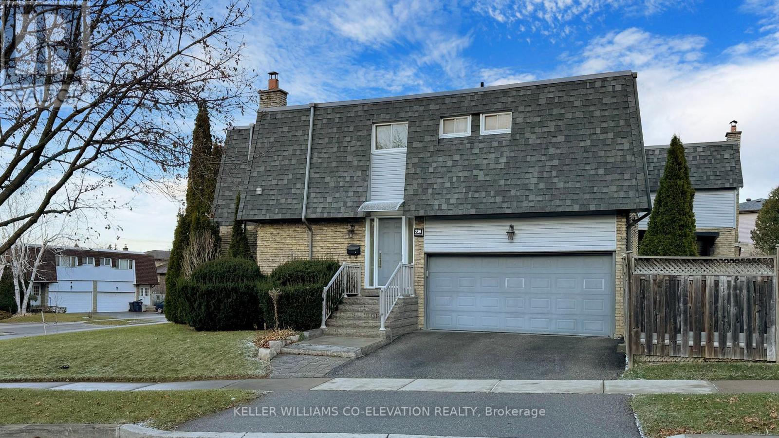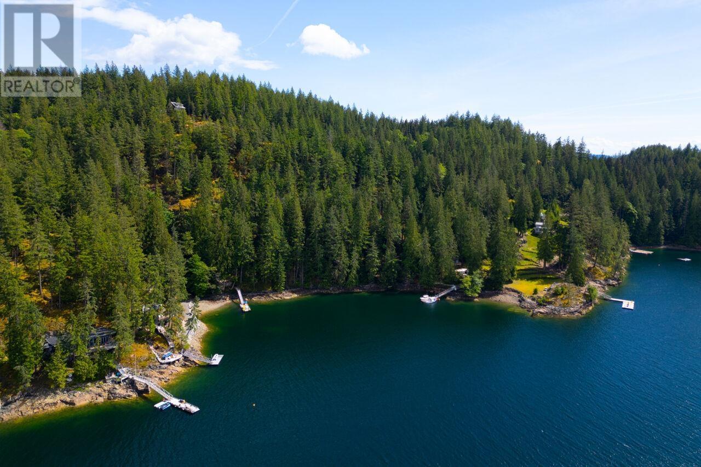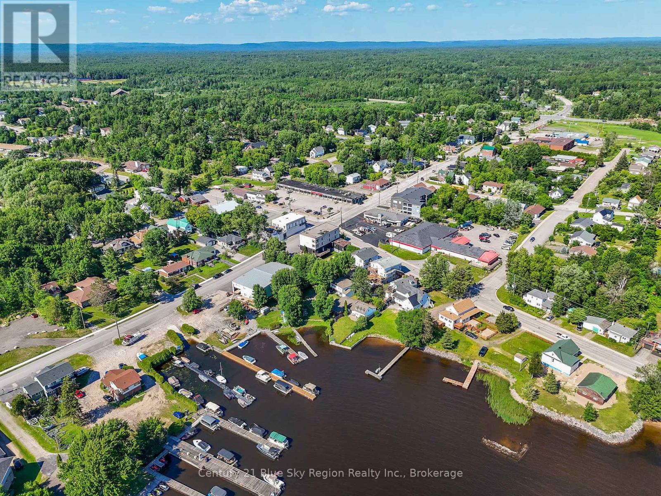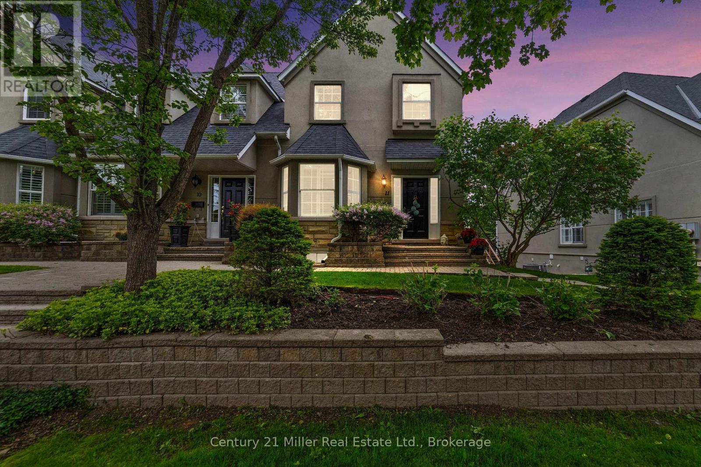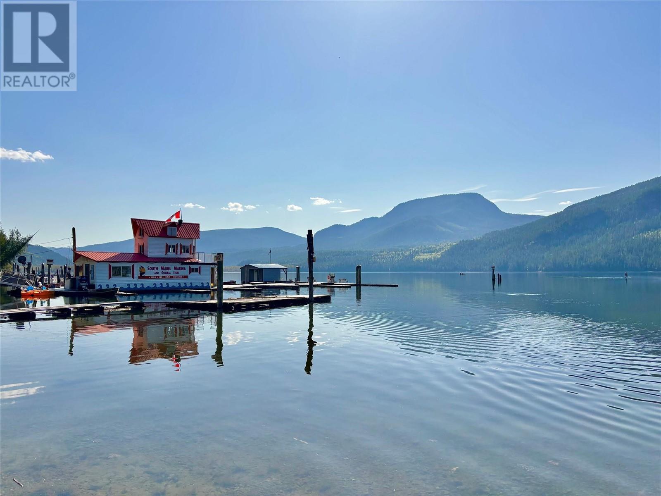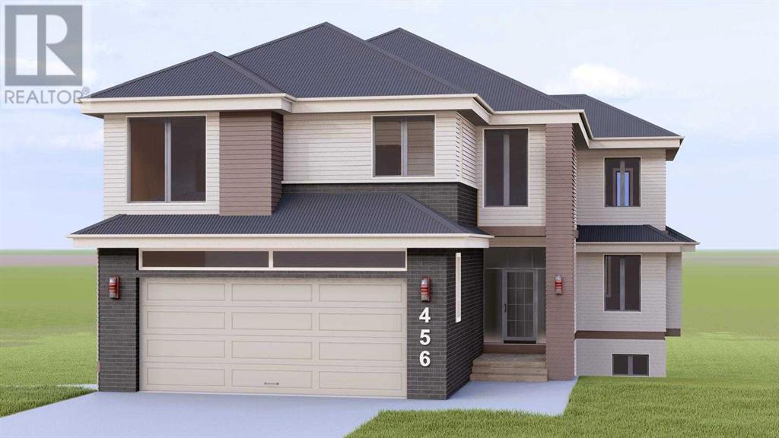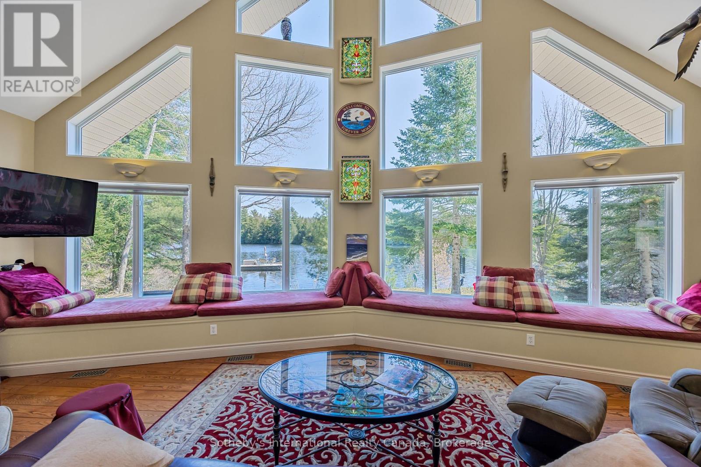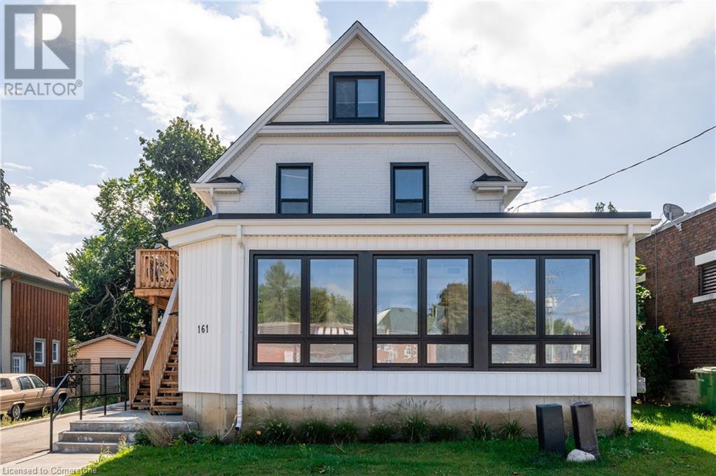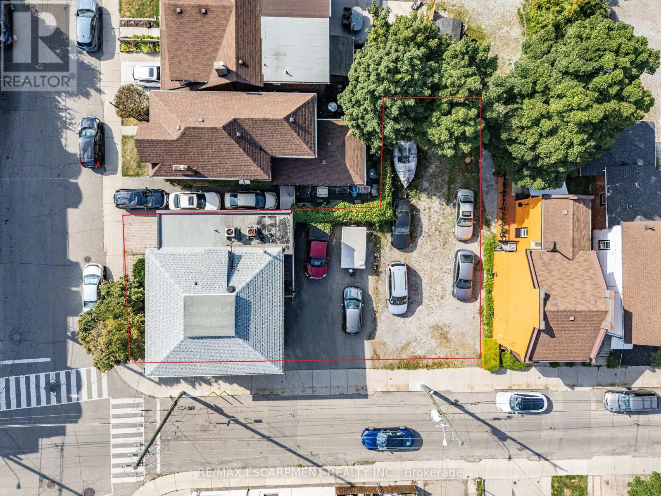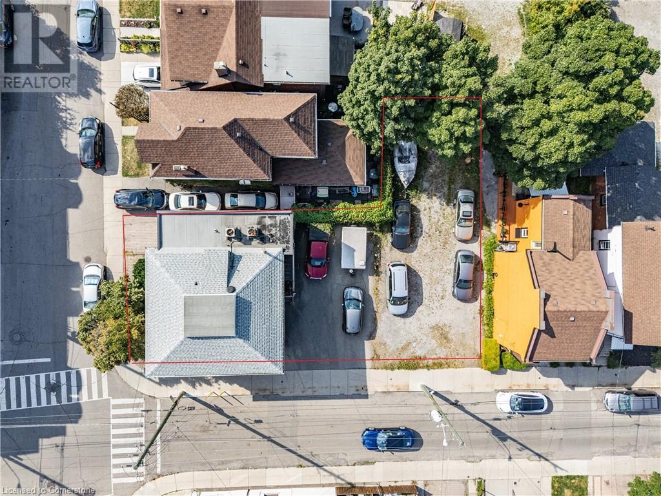13415 Mccowan Road
Whitchurch-Stouffville, Ontario
Nestled on 1.06acres this stunning 160 year-old storybook home offers over 3000 square feet of timeless charm. With its grand living room, cozy family room, formal dining room and enclosed front porches, this home offers a blend of classic elegance with modern comforts. Featuring 6 spacious bedrooms and 3 bathrooms, there is ample space for any size family to thrive and grow. Originally built in 1865 this home once served as a local general store in years gone past; ensuring this property is brimming with historical character. Enjoy peaceful views of a serene pond across the road while relaxing in the fully screened in front porch. Or try your hand at growing your own flowers or vegetables in the spacious backyard of this amazing home.This home is a beautifully preserved piece of the past, ready to become the backdrop for your next chapter. (id:60626)
RE/MAX All-Stars Realty Inc.
475 Winona Drive
Toronto, Ontario
Key Features: Vacant possession. Move in or lease out immediately with only one tenant obligation. Private Driveway: Enjoy the convenience of dedicated off-street parking. Unbeatable Location Steps away from public transit, top school, parks, and everyday amenities. Investors Dream: A prime opportunity to start or grow your real estate portfolio in a high-demand area. Apt 1. Fully Renovated in 2023. This unit underwent a complete renovation in 2023, featuring high-quality finishes and modern upgrades throughout, including new tile flooring in the kitchen, hallways, and bathroom. Upgraded bathroom with new shower tiles, shower unit, sink and toilet. Modern kitchen appliances, including a brand-new stove and refrigerator. Apt 2. Fully Reconstructed in 2008 with Premium Finishes. This unit has been completely rebuilt, focusing on quality, functionality, and modern design. Key upgrades include all-new electrical and plumbing systems for peace of mind and long-term reliability. Open-concept kitchen featuring new appliances, including a stove, dishwasher, and refrigerator. Real hardwood flooring throughout the living areas and hallways.Stylish tilework in the bathroom and partial tiling in the kitchen. Fully renovated bathroom with a new bathtub, ventilation system, toilet, and sink. Apt 3. Major Renovations Were completed in 2016. This upper-level unit underwent significant upgrades, combining comfort, quality, and thoughtful design. Real hardwood flooring is featured throughout for a warm, elegant finish. Enhanced soundproofing with upgraded materials installed between the floor and the ceiling of Apartment 2, replacing outdated glass wool insulation. Open-concept kitchen featuring modern appliances, including a refrigerator, stove, and dishwasher. Fully renovated bathroom featuring new tiles, sink, shower, bathtub, and toilet. Kitchen tiles for added durability and style. (id:60626)
Royal LePage Real Estate Services Ltd.
239 Pineway Blvd Boulevard
Toronto, Ontario
A Great Location! Child Safe Cul-De-Sac. Over Look Beautiful Lawn, Enclosed Fenced Private Backyard. Brazilian Hardwood Floors Through-Out. Very Bright In 2nd Floor, . Largest Unique Model With a 1.5 space Garage. Built in Fridge (Kitchen Aid), Gas Stove, Built in Dishwasher, Built In Oven and Warmer with Oven, Built In Microwave, All Electrical fixtures and Window Covering. 2nd Floor Primary bedroom with large Custom Dressing Room Large En-suit Heated floor Bath & Laundry Room, 2nd large Primary Bedroom With Walking Closet & En-suit bath. Fin Bsmt With a half kitchen cabinet installed and build in sink . Great school area for Young ones , Close to Bus stop and transit . It's a must see! (id:60626)
Keller Williams Co-Elevation Realty
1029 Center Bay Road
Gambier Island, British Columbia
This West Bay waterfront property offers complete privacy and plenty of potential. Fully serviced, and close to Langdale/Gibsons - this three acre parcel features a beautiful home built high on a bluff for stunning sunset views looking out over West Bay - and to the mountains on the Sunshine Coast. Inside is finely-finished & well-appointed, with an open plan LR/DR on the main, along with a den off the kitchen. Two bedrooms upstairs separated by a family TV room, and an unfinished basement that doubles as a workshop/gym. Includes access to two communal docks in West Bay Landing - and vehicle/furniture included in the sale. Zoning allows for 2nd home on property. Potential 2nd build site on waterfront, and new dock float at the foreshore. Gambier has no foreign buyer's ban! Call for appts. (id:60626)
Macdonald Realty
5 Main Street S
Callander, Ontario
Exceptional Waterfront Investment Opportunity on Lake Nipissing. Discover the perfect blend of commercial potential and residential tranquility with this rare waterfront offering on the pristine shores of Lake Nipissing in beautiful Callander Bay. This versatile property includes a well-known commercial space, a charming single-family home, and a profitable two-unit rental a dream setup for entrepreneurs, investors, or those seeking a live-work lifestyle. The main level features the beloved local establishment, Lu Lus Callander Bar and Grill, a thriving restaurant/sports bar with a loyal customer base. Above the restaurant, the expansive second and third floors offer untapped potential ready to be transformed into rental apartments, or additional commercial space to suit your vision. The single-family home offers functional living with 3 bedrooms, 1 bathroom, and an attached garage. Situated right on the bay, it boasts serene lake views and direct access to the water perfect for year-round enjoyment. Adding further value, the property includes a two-unit rental building, each with 2 bedrooms and 1 bathroom, ideal for generating steady passive income. Ample parking and direct lake access make this an attractive destination for both sledders in the winter and boaters in the summer. Whether you're expanding your business portfolio or looking for a lifestyle investment, this unique property offers endless possibilities in a sought-after waterfront location. Don't miss your chance to own a truly one-of-a-kind lakefront gem. (id:60626)
Century 21 Blue Sky Region Realty Inc.
11 - 1061 North Shore Boulevard E
Burlington, Ontario
Welcome to 1061 North Shore Boulevard E, Unit 11, a beautifully renovated townhouse nestled in one of the GTAs most prestigious neighbourhoods, within the exclusive Northshore community in Aldershot. This spacious two-storey home offers over 2,000 sq. ft. of thoughtfully designed living space, showcasing premium finishes and a refined layout ideal for modern living. Step into the newly renovated, open-concept main floor featuring a designer kitchen outfitted with quartz countertops, high-end wooden cabinetry, and top-of-the-line appliances perfect for both everyday living and entertaining. Large windows with stylish California shutters fill the space with natural light and frame serene views of the surrounding greenery.The sun-drenched living area includes a custom feature wall, a cozy gas fireplace, and a mounted TV for relaxed evenings at home. Upstairs, both the primary and second bedrooms offer walk-in closets and private ensuite bathrooms, creating a luxurious retreat for every member of the household. The professionally finished basement expands the living space with a spacious family room, a second fireplace, wide plank flooring, a dedicated area for fitness or relaxation, a bathroom, and an inviting living room. Ideal for watching TV, reading, or connecting with guests. Additional highlights include interior access to a double-car garage and a private setting within an enclave of just 13 units, backing onto a tranquil, tree-lined ravine that offers privacy and peace. Ideally located just off the QEW and North Shore Boulevard exit, this home is within walking distance to Downtown Burlington, Brant Street, and the Burlington Golf & Country Club. You're also minutes from the lakefront, Spencer Smith Park, LaSalle Park, Joseph Brant Hospital, and major highways including the 407. This turnkey property combines luxury, location, and lifestyle, a rare opportunity to own a truly exceptional home. (id:60626)
Century 21 Miller Real Estate Ltd.
3614 Lumby Mabel Lake Road
Lumby, British Columbia
Waterfront Development Opportunity! 1.10 acres of R6-Zoned Waterfront land with 150 ft of deeded lakefront. Welcome to South Mabel Marina! The only Marina and destination spot on the entire South end of Mable Lake, one of the deepest and most popular fishing lakes in B.C. The property consists of a 1.10-acre parcel of waterfront land with several potential building sites for a large recreational residence or lodge on the waterfront acreage. The property comes improved with a cabin, covered trailer and a 22-boat slip Marina with gas pump, general store, wet bar w/ seating area & additional residential unit. The store carries an inventory that includes fish tackle, bread, milk, eggs, ice cream, fishing rods, toiletries, paper and camping supplies. Fishing charters are also available. This is the only retail outfit on the South end of the lake. Above the general store is a comfortable 2-storey residence. Located right next door to Mabel Lake Provincial Park, 100+ site campground & public boat launch which provides a never-ending stream of customers in summer along with the Mabel Lake Resort on the North end of the lake. Great opportunity to scale the business operations. Comes with several 2-stroke engine boats, canoes, paddle boats & much more. A full equipment list is available to potential buyers. Marina could be re-purposed into a private marina. (id:60626)
Nai Commercial Okanagan Ltd.
456 Discovery Place Sw
Calgary, Alberta
Welcome to your dream home nestled in the prestigious neighbourhood of Discovery Ridge, adjacent to the stunning Griffith Woods Park. This exquisite residence is a haven of luxury and sophistication, designed to impress even the most discerning buyer. As you step inside, you are welcomed by soaring 10' ceilings and beautiful engineered hardwood flooring that set the tone for elegance. The ambiance is enriched by pot lighting and chic light fixtures, creating a warm and inviting atmosphere throughout the home. The kitchen is a chef's delight, boasting an abundance of premium cabinetry and countertop space. Equipped with stainless steel appliance package and an oversized quartz island, it’s perfect for both entertaining and everyday cooking. Every detail has been considered, with luxury features such as large triple-pane windows, all-black fixtures, in-floor heating in the primary bedroom, a stylish tiled fireplace, under-cabinet lighting, built-in speakers,and two furnaces. On the second level, discover three generously sized bedrooms, a 4-piece bathroom, and a 3-piece ensuite. The luxurious primary retreat is a sanctuary of relaxation, featuring a custom-designed walk-in closet with convenient access to the laundry room. The lavish 5-piece ensuite is designed for indulgence, complete with a deep soaker tub and rain head showers that make leaving this oasis a challenge. The bonus room on the second level is perfect for family movie nights, offering a picturesque view of the open foyer below. The expansive basement is thoughtfully designed with two large bedrooms, a 4-piece bathroom, a games room, and a rec room, creating an ideal space for family gatherings or entertaining guests. The home features an oversized double car garage, ensuring ample space for your vehicles and storage. Zoning accommodates a legal suite, providing flexible living options. Conveniently located just 3 minutes from Stoney Trail and less than 10 minutes from Signal Hill Shopping Centre, this h ome offers easy access to a variety of amenities. Golf enthusiasts will appreciate the proximity to Elbow Springs and Pinebrook Golf & Country Clubs, making it a perfect location for leisure and recreation. Don’t miss this opportunity to own a one-of-a-kind property in Discovery Ridge. This exceptional home combines luxury, innovation, and a prime location, making it the perfect place to call home. Please note pictures are from past projects. Finishings of this home are similar but not exact. (id:60626)
Lpt Realty
9 Pauls Bay Road
Mcdougall, Ontario
Tucked away on a private year-round road, this turn-key 2.4-acre Harris Lake property is more than just a cottage; it's a place filled with memories and built with care. With 255 feet of shoreline with southern exposure, mature trees, and a quiet, natural setting, it offers a sense of peace that's hard to find and even harder to leave. Designed for connection and comfort, the home features a soaring great room with vaulted ceilings, expansive lake-facing windows, and a cozy propane fireplace. Ceiling fans and abundant natural light ensure seasonal comfort. The open-concept kitchen and dining area includes a central island, ample prep space, and easy flow for meals and conversation. A combined laundry and utility room keeps essentials close at hand while maintaining a tidy living space. Three main-floor bedrooms include a spacious primary suite with a walk-in closet, a 4-piece ensuite, and direct access to the patio and hot tub, perfect for quiet evenings under the stars. A 3-piece bath with a charming clawfoot tub and two additional bedrooms offers room for family and guests. Upstairs, a bright loft overlooks the great room and provides flexible space for a reading nook, office, or retreat. Outside, follow the path to your dock and spend the day swimming, boating, or soaking up the sun. After a day on the water, rinse off in the convenient outdoor shower. A detached double garage offers finished space above with lakeside views for overflow guests or hobbies. A nearby garden shed keeps tools and gear organized. Lovingly built and maintained by its original owners, this special place is ready for its next chapter. Just a short drive to Parry Sound, yet worlds away. (id:60626)
Sotheby's International Realty Canada
161 Victoria Street S
Kitchener, Ontario
They say it’s all about location—and this one delivers. Welcome to a rare chance to own a fully redeveloped mixed-use commercial/residential property in the thriving core of one of Canada’s fastest-growing cities. Formerly a forgotten duplex, this property has been meticulously transformed into a stunning and versatile building featuring two commercial units (main and garden levels) and a stylish two-storey residential suite occupying the upper and loft floors. All renovations were completed with proper permits, professional trades, and full city oversight—no shortcuts here. This property is ideal for a variety of uses: run your business downstairs and live above, rent out all three spaces as a high-performing investment with long term development opportunity, or occupy one unit and let the other two help cover your mortgage. With some of the region’s largest condo developments just across the street—including One Victoria, Glovebox, Garment Street, and One Hundred Condos—you’re perfectly positioned to benefit from high foot traffic, strong tenant demand, and long-term appreciation in a rapidly intensifying urban corridor. (id:60626)
Trilliumwest Real Estate Brokerage
120 Catharine Street S
Hamilton, Ontario
Attention Builders & Developers. Development Opportunity in Corktown, on Augusta St. *ZONED - E-3 DISTRICT - HIGH DENSITY MULTIPLE DWELLINGS* There is also the opportunity to use or lease the office building while you wait for your approvals. (id:60626)
RE/MAX Escarpment Realty Inc.
120 Catharine Street S
Hamilton, Ontario
Attention Builders & Developers. Development Opportunity in Corktown, on Augusta St. *ZONED - E-3 DISTRICT - HIGH DENSITY MULTIPLE DWELLINGS* There is also the opportunity to use or lease the office building while you wait for your approvals. (id:60626)
RE/MAX Escarpment Realty Inc.


