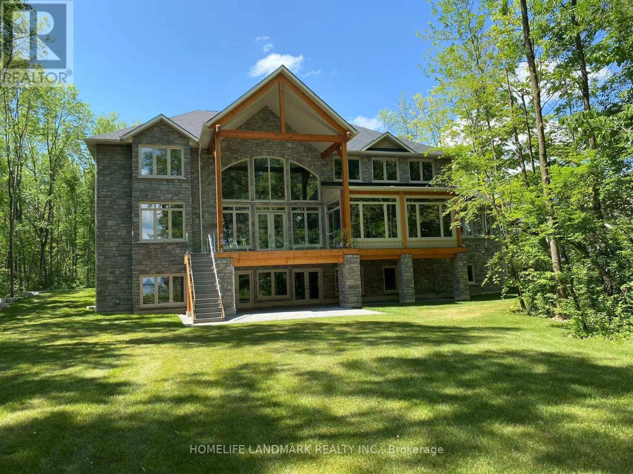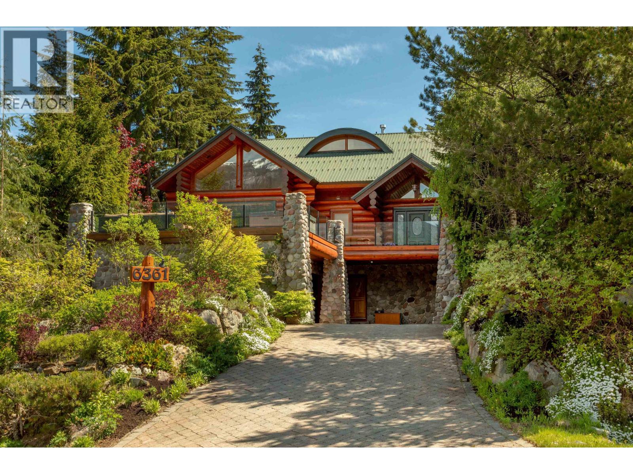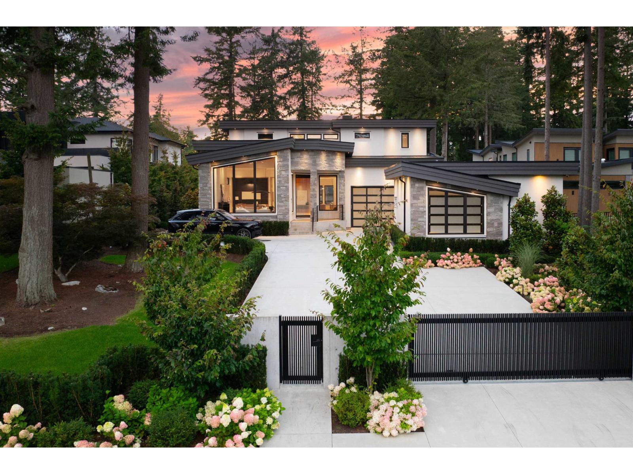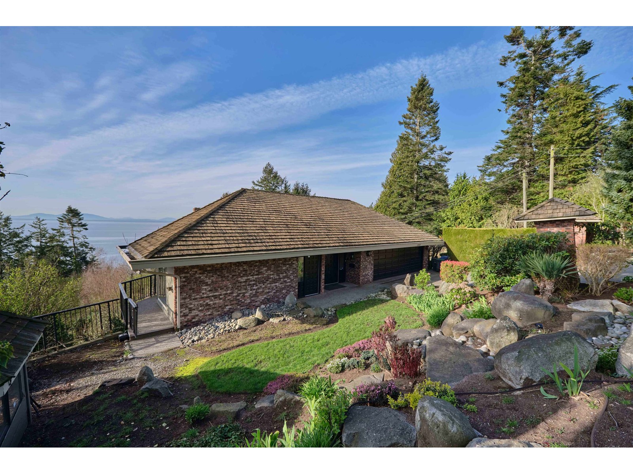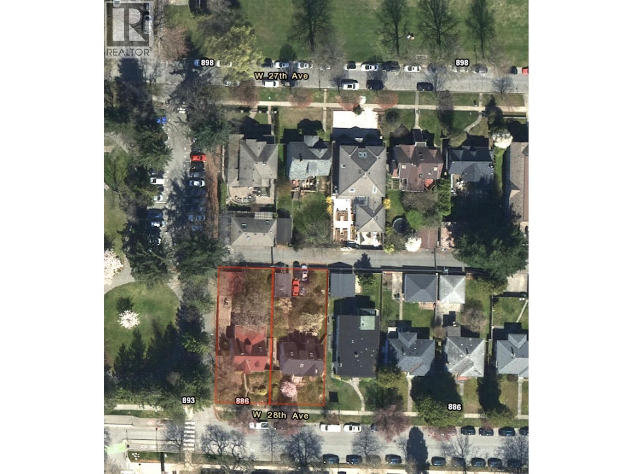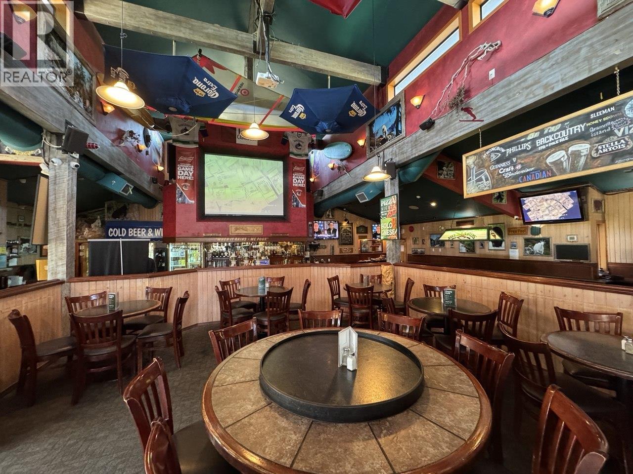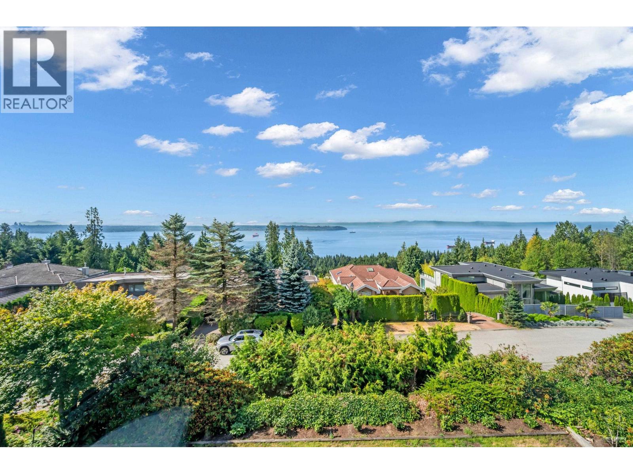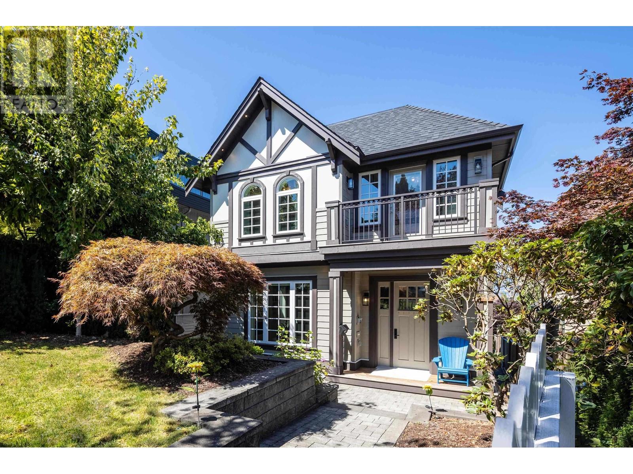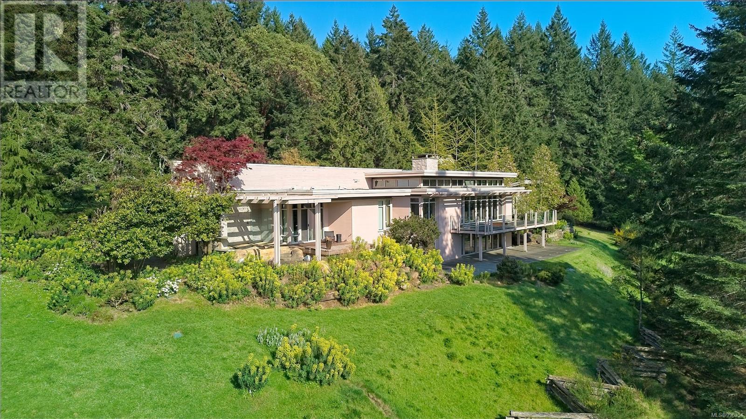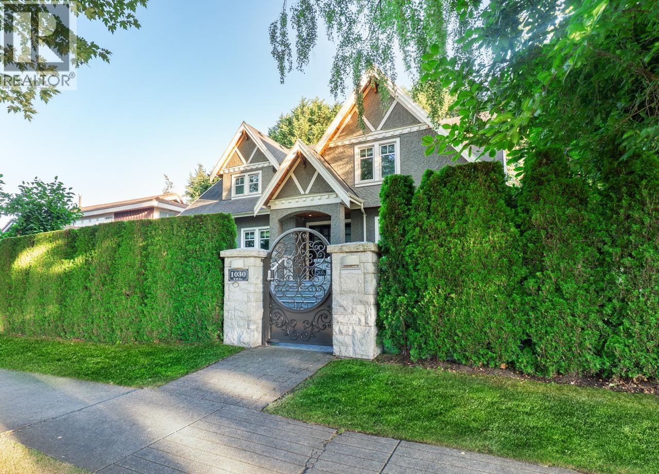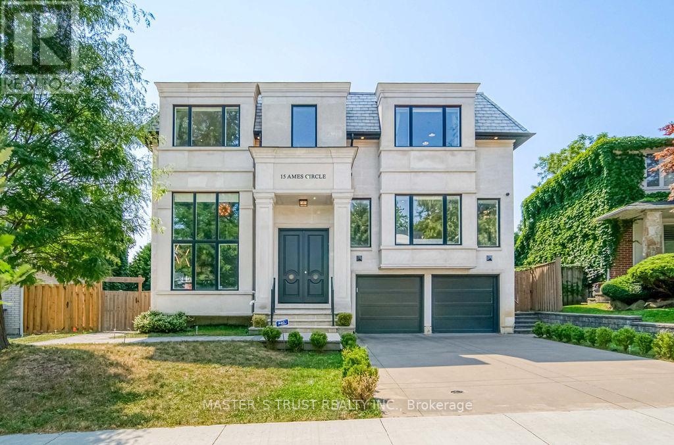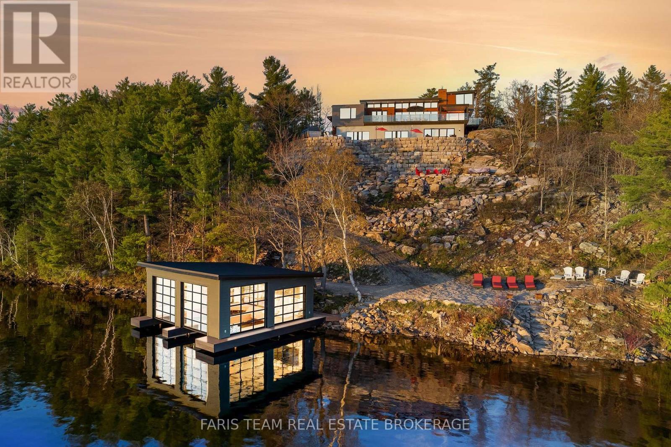11 Warbler Way
Oro-Medonte, Ontario
Custom Built Magnificent Homes On 1.6 Acre With 161 Feet Of Waterfront ON Glorious Lake Simcoe Near Orillia, Approx.8000 sq.ft.living space, 3 garage, Gorgeous family rm with 20 ft high ceiling,floor to ceiling stone double view fire place,glass railing deck overlook water, Gourmet Kitchenwith top of the line appliance,5 large ensuite bedrm on 2nd fl.Sunroom, sauna room, A Private Lakeside Paradise With Stunning Water View Lined With Mature Trees. only apprx 8 min. to orillia, one hour from GTA, 30 min. to Mount St. Louis Moonstone, 25 min. to Horseshoe Valley, an hour to Muskoka, blue mountain...... a great place for fishing, boating, Ski etc. don't miss your dream home. (id:60626)
Homelife Landmark Realty Inc.
6361 Fairway Drive
Whistler, British Columbia
Positioned for mountain views, this custom log home is designed for indoor & outdoor entertaining. Located on a quiet street, walking distance to: Village, Whistler Golf Course, Alta Lake, Valley Trails & world-class Whistler + Blackcomb Mountains. Relax on 2 spacious decks, open main floor plan with vaulted ceilings & large windows flooding rooms with light. Elegant interior design with exquisite, Western Red Cedar, Maple & Cherrywood finishes. 3,200 square feet: 4 bedrooms, 3.5 bathrooms. Featuring quality home appliances, in floor heating in tiled areas, Beam vacuum, security system, 2 car garage + visitor parking, built-in storage cabinets, guest room area with heated floor. Escape the City & enjoy this peaceful year-round Whistler Resort home. (id:60626)
Engel & Volkers Whistler
Sutton Centre Realty
2565 141 Street
Surrey, British Columbia
Located in South Surrey's exclusive Elgin neighbourhood, this brand new modern estate is situated on a private and gated 24,000+ sf property. The exceptional craftsmanship and exquisite selection of materials by the award-winning designer Rose & Funk Interiors, define this 8 bedroom, and 9 bathroom luxury residence offering every modern convenience imaginable with a blend of comfort and refined elegance. Experience large principal rooms with soaring ceilings, and folding glass doors that provide an indoor-outdoor lifestyle experience with built in BBQ and a covered terrace overlooking the manicured, park-like grounds. Additional features include: an elevator, primary bedroom on the main, 2nd daily kitchen, gym, bar, sauna, legal suite, Control 4 smart home technology, and 4 car garage. (id:60626)
Angell
13026 13 Avenue
Surrey, British Columbia
Discover this one-of-a-kind property offering unobstructed 180+ degree panoramic views stretching from White Rock to Mt. Baker to the Gulf Islands. A true West Coast retreat, this home delivers a private, resort-like with irreplaceable ocean vistas-complete with soaring eagles.Perched on a generous lot with subdivision potential, the home features a spacious, light-filled layout with vaulted ceilings, four skylights, and expansive sun-drenched deck space perfect for soaking in the scenery.Inside, you'll find a media room, games room, and a gourmet kitchen accented with rich California redwood, blending rustic charm with modern comfort. (id:60626)
Royal Pacific Realty (Kingsway) Ltd.
887 W 28th Avenue
Vancouver, British Columbia
To be sold together with 877 West 28th, offering a combined frontage of 100 ft and depth of 125 ft CORNER lot with lane access. A permit to build 12 units at FSR 1.2 is around the corner. The property is located within a Transit Oriented Area and has the potential to be assembled with the adjacent lot, achieving a total of 31,250 sq.ft. and permitting a mid-rise development with an FSR of up to 3.0. (id:60626)
Royal Pacific Realty Corp.
40452 Government Road
Squamish, British Columbia
Sea to Sky property with pub for sale. Famously known as the Shady Tree Neighborhood Pub which has been a staple in Squamish since 1997. The lot is .7 acres & the building just under 10,000 sqft. The property has a fully functioning and operating pub on it currently being ran by a 3rd party under a fixed management contract providing the property owner with an annual net income of about 3.5% (Cap rate) at the selling price of $4,980,000. The pub if fully outfitted with a commercial kitchen & a 183 seat liquor license which also includes "off-salesâ€. All pub equipment and the licenses are owned by the property owner. The building is built to spec with storage areas, a work shop, & parkade. Don't miss out on this opportunity to own a historical location on the Sea to Sky hwy at Government road with approximately 133,000 vehicles traveling weekly. Also an opportunity to own the lot next door which is zoned for hotel & restaurant, for sale by the same owner which is currently listed under MLS #C8066014. (id:60626)
RE/MAX Real Estate Services
2662 Chelsea Place
West Vancouver, British Columbia
Fully renovated spectacular custom home with unbeatable panoramic city & ocean views from nearly every angle! This luxurious home, nestled on a quiet cul-de-sac. The formal living and dining rooms provide an elegant setting for entertaining, while the updated open kitchen, wok kitchen and adjoining family room flow seamlessly onto a huge covered deck, ideal for enjoying morning coffee or evening sunsets. Upstairs features a rare FIVE-BEDROOM layout with four ensuite bedrooms provides private retreats for all family members. The ground level includes an two-bedroom suite with its own kitchen and a walk-out backyard that captures ocean views, perfect for guests, in-laws, or long-term rental. Additional features include a comprehensive security system, two new independent forced-air heating systems, abundant storage, and a double car garage. (id:60626)
Sutton Group-West Coast Realty
3755 W 13th Avenue
Vancouver, British Columbia
Open house 2-4PM Sun Sep.14. This prime Point Grey property is perched high above on W13th and offers fantastic of the water, Downtown Vancouver & North Shore Mountains. Zoned RS-1, 33' x 122.65' lot (4,047sqft) and south facing, this property is steps away from the top public shcool Lord Byng Secondary. School catchment Queen Mary Elementary and Lord Bing Secondary. Also close the top private school West Point Grey. Several stops to UBC, walking distance shopping and transit. (id:60626)
Royal Pacific Realty Corp.
2875 Southey Point Rd
Salt Spring, British Columbia
The south-facing ''Ridge'' House is an architectural icon on Salt Spring Island. With an expansive valley view, and overlooks two natural ponds connected by a seasonal creek with the mountains of Vancouver Island serving as backdrop. nestled in an array of gardens with water features, the design of the Ridge House was inspired by Frank Lloyd Wright. The extensive use of granite, flat rooflines and a rectilinear plan are true to the inspiration, while soaring windows and skylights bring light and nature inside. Renovations include a newer chef's kitchen with Miele appliances; LED lighting and updates to the master Bedroom and ensuite. Patios and decks surround the house. A pastoral setting extraordinaire. (id:60626)
Newport Realty Ltd.
Sea To Sky Premier Properties
1030 W 33rd Avenue
Vancouver, British Columbia
Luxurious Elegant Mansion nestled in prestigious Shaughnessy with VanDusen Botanical Garden's 55-acre wilderness at your South Bright Sunny backyard, on a large level 68*125 (8,505 sq ft) sun-drenched lot, and Mansion is over 5,590 square ft bathed in year-round sunshine. Main floor features a large Foyer, living room, dining room, gourmet kitchen& wok kitchen, large patio, spacious office, family room, and a bedroom with ensuite. Gourmet kitchen feature with Sub-zero top appliances, European cabinetry and island with bar. Upstairs features 4 bedrooms and all with ensuite, include a large master ensuite walk in closet, and a southern sunny large balcony. School Catchment: Sir William Osler Elementary & Eric Hamber Secondary. (id:60626)
Pacific Evergreen Realty Ltd.
15 Ames Circle
Toronto, Ontario
Luxury Redefined in One of Torontos Most Prestigious Neighbourhoods.Featuring the latest in technology and comfort, this residence showcases the finest architectural integrity with striking contemporary design and finishes. Offering over 5,800 sq.ft. of luxurious living space, the home boasts soaring ceilings and massive windows that flood the interior with natural light.Meticulously crafted with extensive custom cabinetry and a 3Level elevator. The magnificent main floor is perfect for entertaining, highlighted by a stunning custom kitchen with walk-in pantry, premium appliances, wine cooler, and built-in quality shelving throughout.The gorgeous primary suite offers a spa-like ensuite and a walk-in closet with skylight.Upstairs features 4 spacious bedrooms with 4 ensuite bathrooms, and an airy open-concept layout. Ceiling heights include 25' at the foyer, 10' on the main floor, and 9'on the second level.The fully finished walk-up basement includes heated floors, a large recreation area, sauna, and two additional bedrooms, all with a walkout to the professionally landscaped yard. Located just steps from Edwards Gardens, Sunnybrook Park, Shops at Don Mills, Banbury Community Centre, Hwy404&401, TTC. Top schools Zone(Denlow PS, York Mills CI) and Close to Toronto top private schools including TFS. (id:60626)
Master's Trust Realty Inc.
3886 East Shore Road
Severn, Ontario
Top 5 Reasons You Will Love This Home: 1) From the striking polished concrete floors with radiant in-floor heating to the gourmet chefs kitchen and sleek high-end finishes, every inch of this home has been thoughtfully designed with contemporary comfort in mind, soak in the sweeping, unobstructed views that create the perfect backdrop for everyday living 2) With a main level primary suite for ultimate convenience, plus four additional guest bedrooms, a cozy loft, and a walkout recreation room that leads right to the waters edge, there's no shortage of room for family, friends, and creating unforgettable memories 3) Professionally landscaped to perfection, this property boasts a stunning granite patio, built-in water feature, serene sauna, and a charming screened-in Muskoka porch, with thoughtfully hardscaped stone paths guiding you through lush greenery and peaceful gathering spots 4) Set on a highly sought-after lot with an impressive 180' of pristine Gloucester Pool frontage, enjoy a sandy beach area, a private dock, and a two-slip boathouse, ideal for boating enthusiasts, while the heated, insulated, and waterproofed garage is a standout, professionally finished by Garage Living with custom shelving and durable PVC paneling 5) With true LTE high-speed internet and access via a private, four-season road, this home spans 4,037 finished square feet and presents the ultimate four-season escape or full-time luxury residence. 4,037 above grade sq.ft. (id:60626)
Faris Team Real Estate Brokerage

