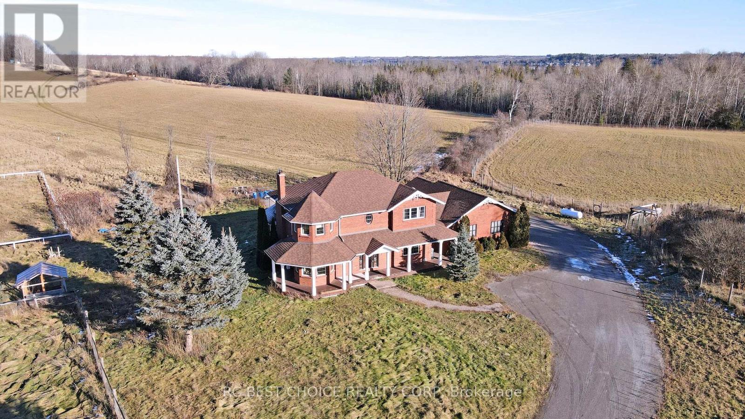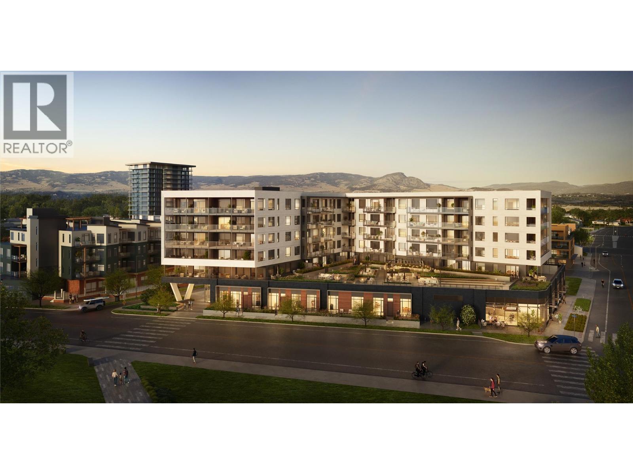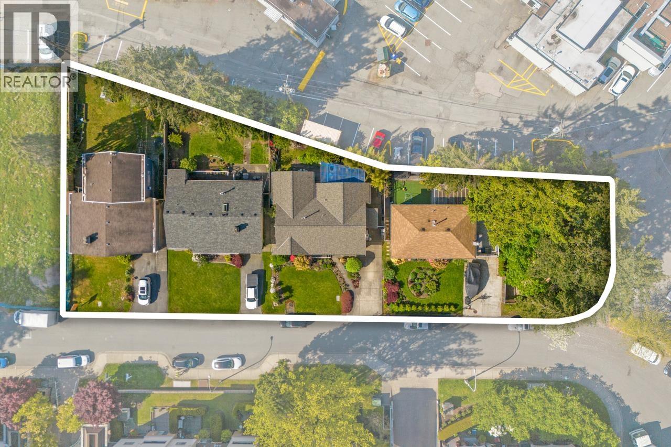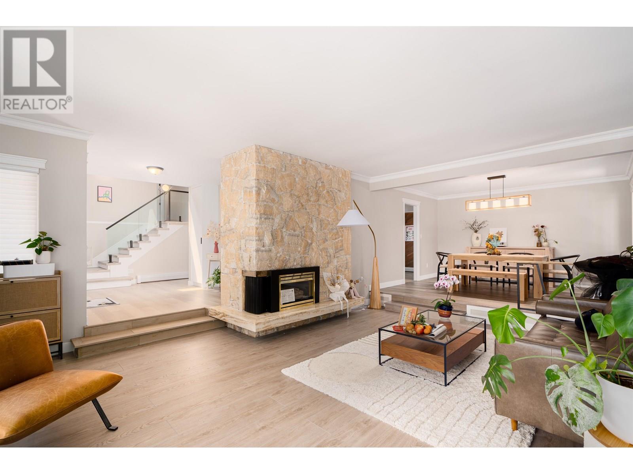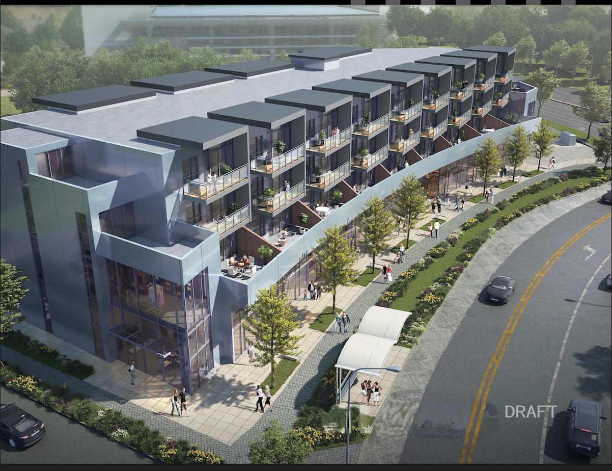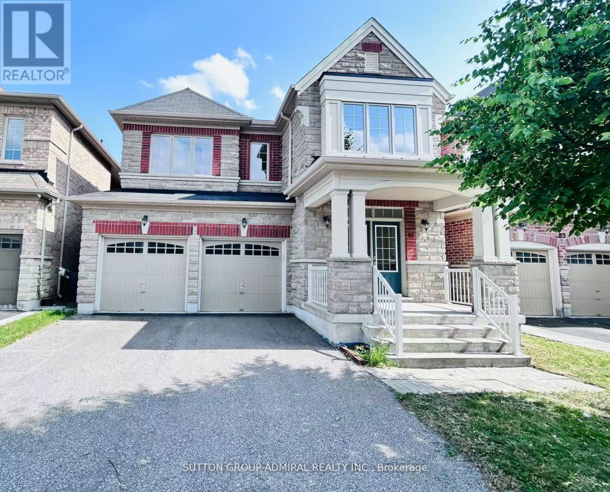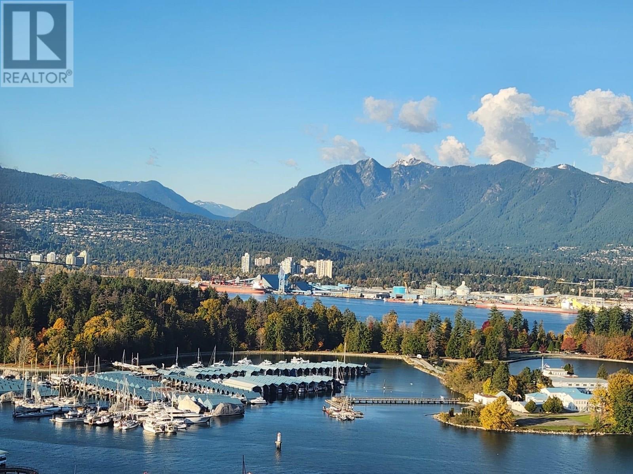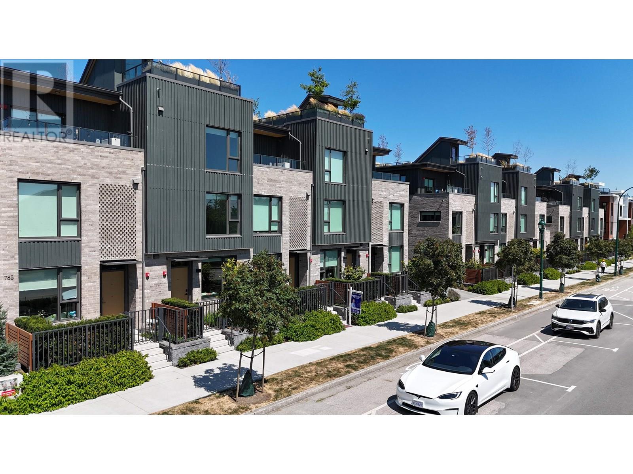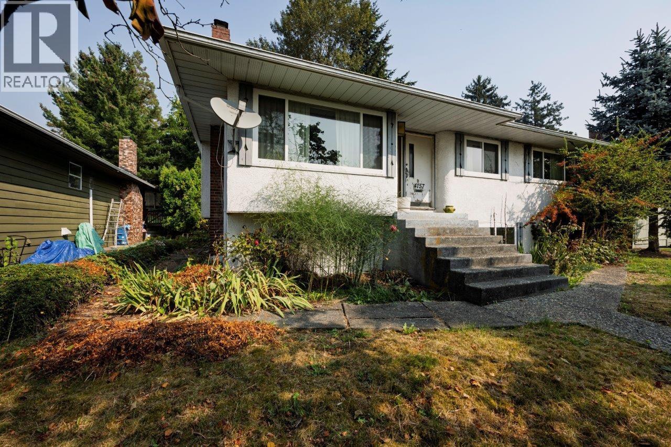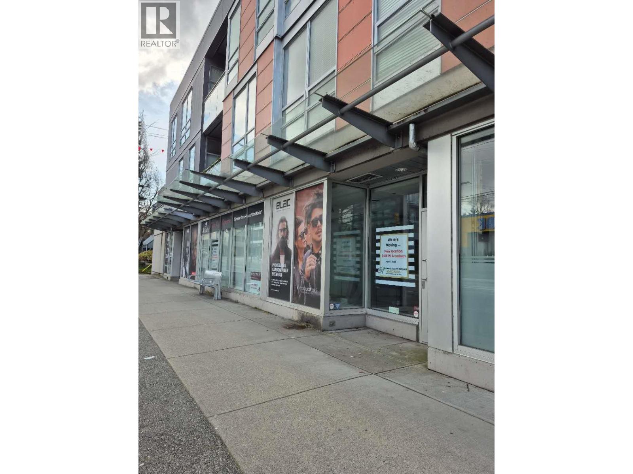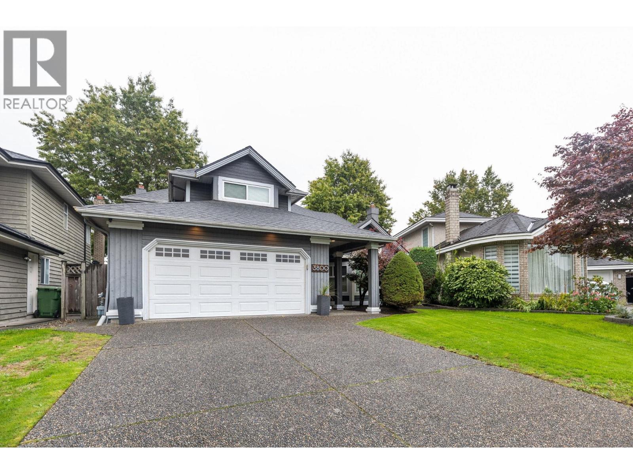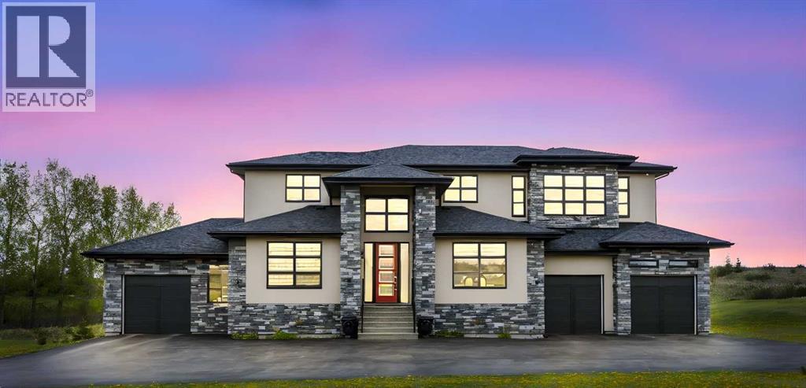571 Hickory Beach Road
Kawartha Lakes, Ontario
This Spectacular Country Property Has It All!! A Magnificent 2002.3 x 1780.6 Feet (65.59AC) Country Relaxing Around, the proposed zoning allows for various land uses including single detached dwellings, It comprises 37 lots, each with a minimum size of 0.7 acres, intended for single detached dwellings. Distance To Lake And, Great Land Investment Opportunity. Development: +/- 13.02 ha. (32.18 ac.). Development Potential. Next To A Development Area With Unlimited Potential. VTB available for qualified buyers. Ask for the details. **EXTRAS** Vegetable Garden, Hilltop Gazebo Overlooking The Property. Pride Of Ownership Throughout!! This Is A Must See Property. (id:60626)
Rc Best Choice Realty Corp
3051 Abbott Street Unit# Cru1 2 And 3
Kelowna, British Columbia
RLK Commercial is proud to present a rare opportunity to own small format boutique strata in Kelowna’s coveted Lower Mission neighbourhood. ALMA on Abbott offers brand new units from 776 SF up to 3,253 SF at the podium level of a newly built 87-unit residential development, slated for completion Fall 2025. Positioned just steps from the heart of Pandosy Village, this walkable, amenity-rich location benefits from pedestrian traffic, ongoing residential growth, and a well-established local customer base. The site offers visibility and signage opportunities along Abbott and Cedar, and presents a sleek and modern design. Owners will benefit from close proximity to the newly opened Pandosy Waterfront Park, offering an appealing lifestyle element to the day to day. This is a prime opportunity to establish your business within a rapidly evolving urban node, well suited for operators focused on both strategic location and value creation through real estate. (id:60626)
Royal LePage Kelowna
1253 Hunter Road
Delta, British Columbia
Development site for a potential Apartment site in Tsawwassen Town Centre location. Prime location and hard to find a site like this, so close to all the retail/commercial in Tsawwassen centre. Site is an assembly of 4 owners for a size of 23,056 square ft ( .529 acre). Property right beside this site has been City approved for a 6 Storey Apartment building at (88 UPA) - 3.0 FSR. Hunter road has numerous other apartment buildings plus a High End boutique building that overlooks Beach Grove golf course. This site is ideal for either a rental or a higher end Boutique building. The 4 homes to be sold together as a combined sale listed at $ 8,046,000- homes are all livable and owner occupied - can be rented. A site this close to the beach,town centre,transit and private golf course is rare. (id:60626)
Engel & Volkers Vancouver (Branch)
8951 Craigflower Gate
Richmond, British Columbia
Completely renovated in 2023! This 3 bdrm, 3 bathrm & 2 den home sits on a 7,635 sqft corner lot in one of Richmond´s most sought-after areas-steps from Seafair Mall, West Dyke, Hugh Boyd High, Community Park & Pitch & Putt. The exterior is fully repaired and freshly painted, with an updated shed. Inside boasts sleek modern finishes: all bathrms, walls & floors refreshed, and a new kitchen with contemporary cabinetry & appliances. Spacious living areas include a living room, dining, eat-in kitchen, family room & large sunroom. A double garage, ample laundry/storage space & crawl space complete the home. Outdoors, a landscaped backyard features plum, apple & pear trees. Fully turnkey-just move in and enjoy! OPEN HOUSE SAT Oct 18th,2:00-4:00pm!! (id:60626)
Luxmore Realty
105 2233 156 Street
Surrey, British Columbia
Prime Retail Opportunity at 2233 156 Street, Unit 105! This ground-level retail space offers a fantastic location in a vibrant, high-traffic area, perfect for attracting foot traffic and building your business. Featuring a modern and open floor plan, this unit provides ample flexibility to suit a variety of business types, from boutique shops to professional services. Large storefront windows allow plenty of natural light and excellent visibility from the street, ideal for showcasing your products or services. Situated in a well-maintained building with great exposure, this space is just steps away from other thriving businesses, restaurants, and community amenities. Don't miss the chance to establish your presence in this growing neighbourhood! (id:60626)
Royal LePage Global Force Realty
81 Livante Court
Markham, Ontario
Motivated Seller! Gorgeous & Bright home In Prestigious Victoria Square Community! Original Owner, Built in 2014. Immaculate Detached Home with 3,332 sq ft (above ground) located in a quiet street. Main Floor with 9' high ceiling, Hardwood floor & Lots pot lights. Open Concept Kitchen with a Granite Countertop Central island & spacious breakfast nook, directly walk to deck, Office provide work station of study area. Family Room overlook to the Backyard, Spacious Dinning provide work station or study area. Family Room overlook to the Backyard, Spacious Dinning room and living room with big windows. Oak stairs with Wrought iron railing.Spacious sun filled 5 bedrooms w/lots of Windows. Bright primary bedroom with her and His walk-in closets. Toto Toilet in Powder room. Main floor Laundry. Finished basement with Vinyl floor, one bedroom, Recreation area & rough-in for washroom. Direct access to double garage,professionally landscaped, Hot water tank (owned). Close to all amenities: Step to top ranking School Victoria Square public School & Parks, Drive minutes to shopping center, Recreation center, Restaurant, Richmond Green SS, Hwy 404, Golf Court, and Hospital. Lots More!!! (id:60626)
Sutton Group-Admiral Realty Inc.
3307 1328 W Pender Street
Vancouver, British Columbia
Panoramic ocean and mountain view in Coal Harbour. 2 bedroom + den with big balcony. Air conditioning, high ceiling, 2 security parking, 1 locker. Close to seawall, community centre, shopping, Stanley park, transportation, skytrain. (id:60626)
Royal Pacific Realty (Kingsway) Ltd.
153 785 W 49th Avenue
Vancouver, British Columbia
ROWE by Bosa Properties. Rare largest floorplan townhome 3 Bed + Den with Storage Room. An extraordinary opportunity to live on Vancouver's West. 5-min walk to Skytrain Station, 10-min walk to Oakridge. Home boasts an high ceiling, floor to ceiling triple-pane windows, open-concept living, ample space to live/work from home. Luxury interiors designer: Ste. Marie. Feature includes A/C, engineered hardwood flooring, Kitchen island with waterfall gables and wood batten accents, washrooms with granite countertops & designer Bocci lighting. Premium Bosch appliances, high-performance Dekton countertops and built-in pantry. Fenced front yard, back patio and rooftop patio for the Master bedroom. Direct access to parking, secure own storage unit. Eric Hamber Secondary & Jamieson Elementary (id:60626)
Royal Pacific Realty Corp.
4157 Portland Street
Burnaby, British Columbia
One of the South Slopes largest view lots! Massive 60×178 10,060 ft.² LANED lot on the high side of the street. Zoned for 6 unit Multiplex redevelopment, being part of the frequent transit Network (R1 SSMUH). PERFECTLY POSITIONED SOUTH SLOPE PROPERTY which will give your DREAM HOME'S PANORAMIC SOUTHERN VIEWS from Mt Baker, Alex Fraser Bridge, the Olympic Peninsula to Vancouver Island. On the high side of the street and located on popular Portland Street, you are IN THE HEART OF SOUTH BURNABY, and only minutes to Metrotown, T&T, Central Park, South Slope & Suncrest Schooling, Riverway Golf, River running trails. Only 20 mins to Downtown Vancouver and YVR. (id:60626)
Macdonald Realty
2827-2837 Arbutus Street
Vancouver, British Columbia
Prime Arbutus location ! Excellent investment opportunity in Kitsilano, 2 strata units street level retail space located on high profile corner of Arbutus Street and 12th with good exposure and walking distance to the future skytrain station. This retail space presents an excellent holding property or owner user for long term growth and capital appreciation. 2 parking included and lot of street parkings in the area. (id:60626)
Royal Pacific Realty Corp.
3800 Kilby Court
Richmond, British Columbia
Welcome to 3800 Kilby Court, an elegantly renovated East-to-West facing home blending modern luxury with everyday comfort. Spanning 3,302sf., this residence features 5 spacious bdrms, 3 baths + double garage with a large driveway w addl 2 parking stops sitting on a 5,922sf lot in the desirable West Cambie neighbourhood. Enjoy premium upgrades throughout, incl newer roof, windows, new flooring, paint, new kitchen w gourmet kitchen featuring Fisher & Paykel appliances & sleek quartz countertops. This home also includes an authorized 1 bedroom + den rental suite with separate entry perfect as a mortgage helper. Close to transit, school, park & the new Garden City Plaza with Walmart & all other shops & restaurants for your daily needs. School Catchment: Tomsett Elementary & MacNeil. (id:60626)
RE/MAX Westcoast
4 Villosa Ridge Point
Rural Rocky View County, Alberta
Welcome to this magnificent and bright 2 Storey stylish family home with 5200 sq. ft. of developed space situated on 2.04 acres of exquisitely landscaped property with views of the city, hills. Walking distance to SPRINGBANK Links GOLF COURSE. New SOLAR PANELS on the roof (2023) gives bill credits most of the year, has wireless monitoring so no maintenance. New Professionally developed basement 1473sqft (2024) Walk-Out to enter Patio and beautiful Fire Pit area. Basement Media Room with Barn door and Wet Bar gives relaxed atmosphere to enjoy. Full 4pc bathroom in basement has Double Sinks and Shower with Seat. New Gas Heaters in all Garages (2025). Wireless controlled app for outside Yard Sprinkler systems. Garden lovers will find Fully Fenced Gardens (for Flowers/Rasberries and Vegetable). Lots of young trees that are growing to give more privacy to the yard. Nice Deck, Fire pit area and patio to enjoy your summers.Metal clad Windows. Upstairs Bedrooms are spacious, and bathrooms attached. Primary Bedroom upstairs has Double doors with nicely build Walk-In Closet and ensuite bathroom In-Floor Heating. Bonus Room and Basement Media Rooms have In-Ceiling Speakers that gives clear sounds for music & theatre. The Main floor Office has Vault Ceilings and Double Door entrance. The Dining area has a great Mirror Ceiling with panels that adds luxury and elegance. Centre Island Kitchen with a Huge Single piece countertop adds beauty to the area. The seamless flow between the kitchen, dining, & living spaces creates a harmonious atmosphere that is both inviting and functional, making it the perfect space for family gatherings or entertaining guests. Great location: School bus stop is at Front of the house, SPRINGBANK Middle/High schools only 10min drive, only 20 minutes' drive to downtown and 40 minutes from the Rocky Mountains. (id:60626)
Trec The Real Estate Company
Real Broker

