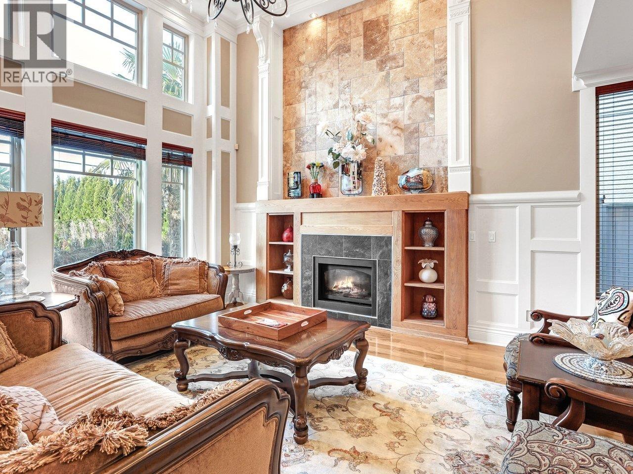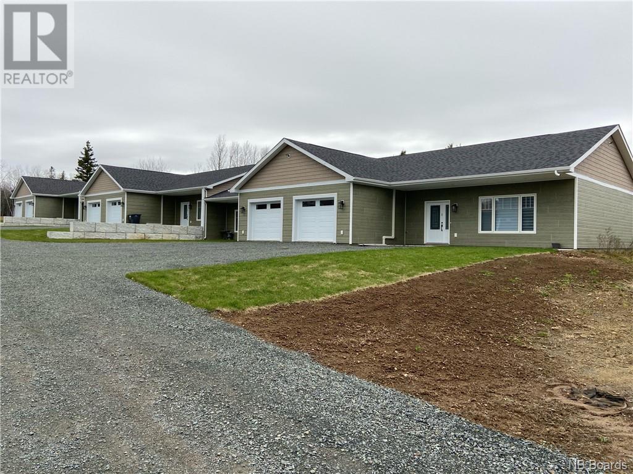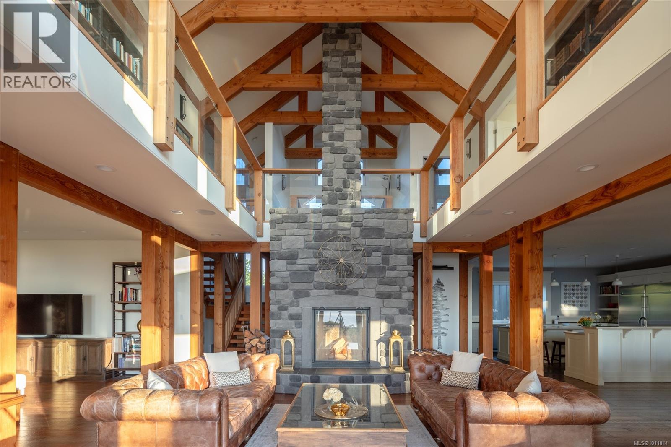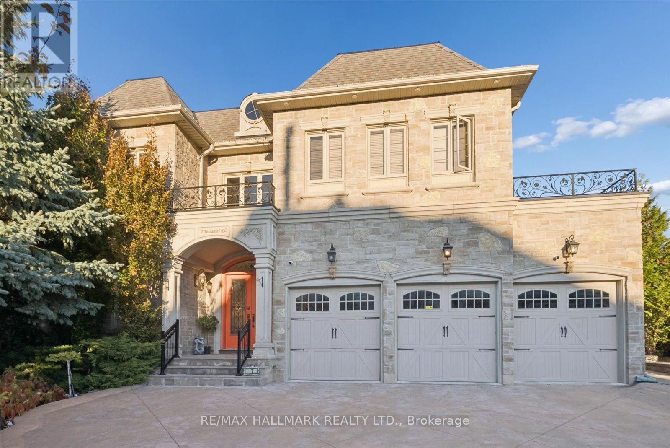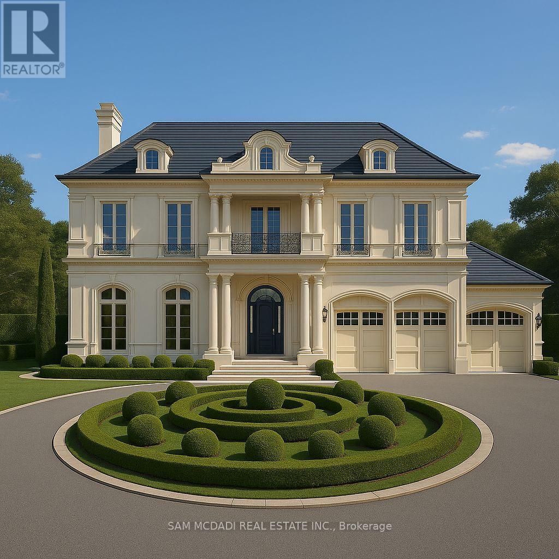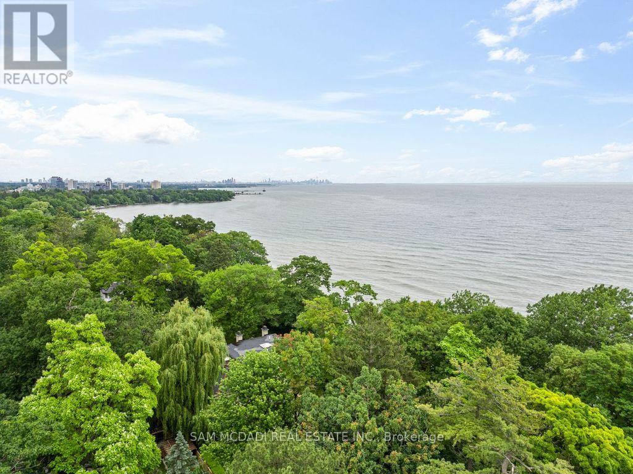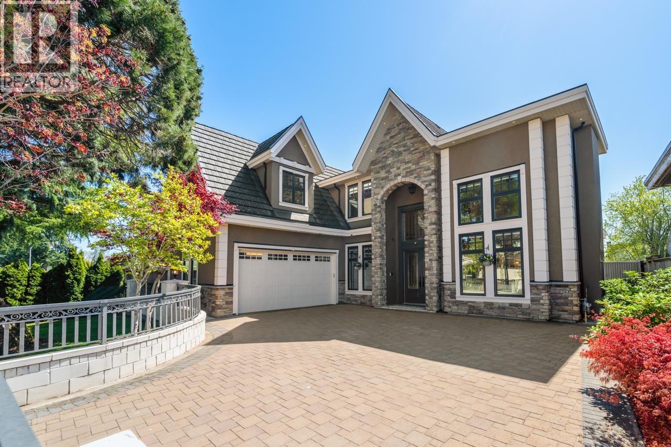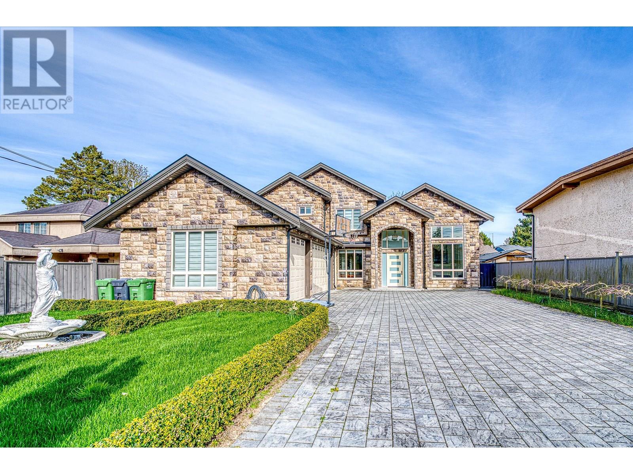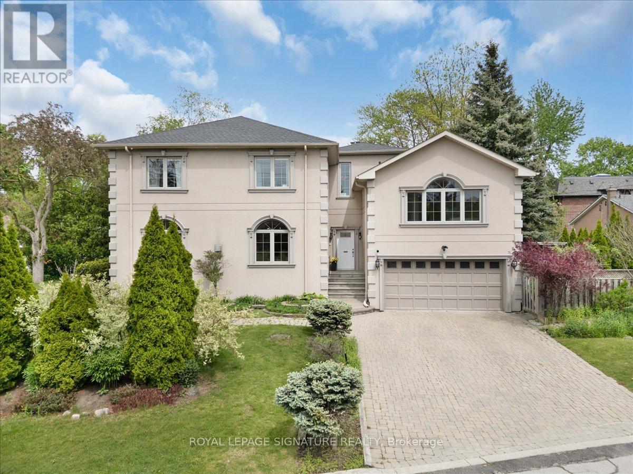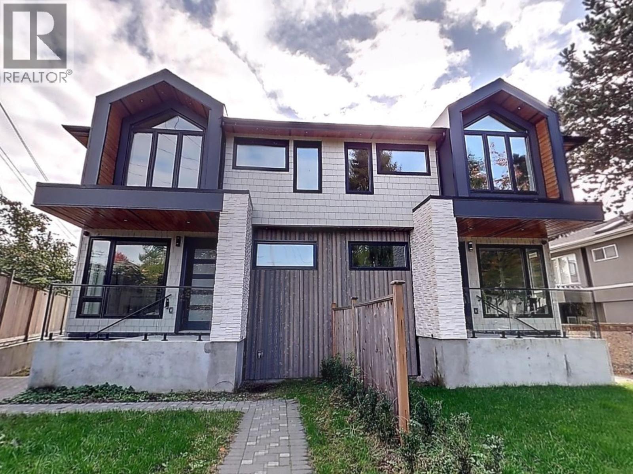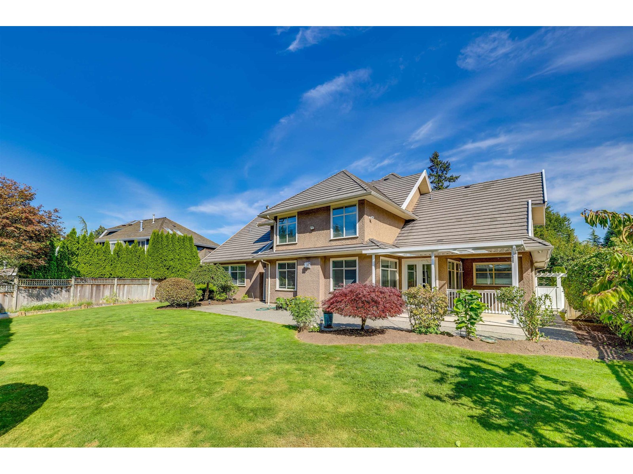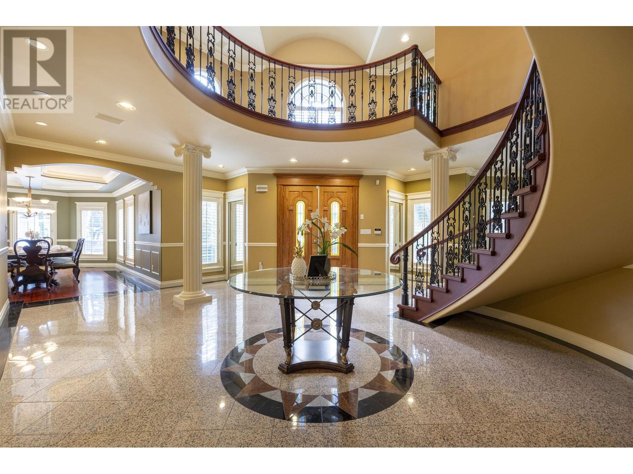8260 Gilbert Road
Richmond, British Columbia
Designer´s Gem on Gilbert Road - Stylish, Spacious, and Full of Potential. This standout detached home offers exceptional craftsmanship and elegant design on vibrant Gilbert Road. The open-concept main floor is filled with natural and custom lighting, complemented by luxury tile finishes throughout. All upper-floor bedrooms feature ensuites, with the primary and second primary bedrooms each enjoying private balconies. A large sundeck with built-in gas BBQ is perfect for entertaining. The media room offers flexibility as a guest or in-law suite. Book your private showing today! (id:60626)
RE/MAX Westcoast
2039 King George Highway
Miramichi, New Brunswick
This beautiful property has 12 exceptionally well-built townhouses fully occupied (6 of which face the water) with many top-of-the-line features and room for future development. Property features 6 attached units with detached single-car garages, and 6 semi-detached units with attached single-car garages. All units are 2 bed 2 bath, and 1 unit is wheelchair accessible. The kitchens feature custom cabinets, quartz countertops, and high-end appliances. All units are heated by electric and ductless heat pumps. All units have in-suite laundry and gorgeous finishes. The exterior of these townhouses is high-end CanExcel engineered wood look siding and triple pane windows. Phase 1 was completed in 2020, phase 2 in 2021. Builder is available to continue building another 6-12 units should the buyer wish to do so, and the land is sufficient for expansion. No expense has been spared in ensuring the units will be low on maintenance cost. Currently tenants pay their own utilities with exception of city sewer. Units are on well water with owned hot water heaters. A fantastic investment opportunity for a buyer who appreciates a quality build. (id:60626)
Exit Realty Advantage
1107 Kye Bay Rd
Comox, British Columbia
Welcome to 1107 Kye Bay Road—a rare coastal sanctuary on 1.3 pristine acres, offering an unparalleled lifestyle on Vancouver Island’s mid-coast. This exceptional high-bank waterfront residence is a private haven with mesmerizing ocean and mountain views and direct access to a secluded sandy beach, creating the ultimate retreat for the discerning buyer. Arrive through the gated entry and be captivated by privacy, exquisite timber work, and meticulous craftsmanship. The main level is designed to maximize breathtaking vistas across the Strait of Georgia with seamless flow through the living spaces. The living room boasts soaring vaulted ceilings adorned with timber beams and a floor-to-ceiling chimney featuring a Rumford wood fireplace as its stunning centerpiece. The gourmet kitchen is a chef’s dream with two expansive islands, premium appliances, abundant storage, and a layout perfect for family living and elegant entertaining. A wrap-around upstairs deck offers panoramic views and multiple outdoor spaces for relaxing or gatherings. Beyond the main living areas, the property features a spacious guest studio above an oversized garage, ideal for visitors or flexible use. The basement offers generous storage and a gymnasium, while outdoors you’ll find a storage shed for kayaks and a charming orchard, enhancing the coastal lifestyle. Every detail reflects exceptional quality and sustainability, with locally sourced wood and enduring materials. Modern amenities include an extensive sound system, two high-efficiency heat pumps, dual HRV systems and hot water tanks, 400-amp electrical service, durable metal roofing, and large tilt-and-turn windows maximizing light, efficiency, and beauty. Embrace a coastal lifestyle in this luxurious, timeless setting. For details or a private viewing, contact Christiaan Horsfall at 250-702-7150. (id:60626)
RE/MAX Ocean Pacific Realty (Cx)
7 Toscanini Road
Richmond Hill, Ontario
An extraordinary residence of timeless elegance & craftsmanship - originally built for the builder himself, showcasing unparalleled attention to detail. Spanning over 4,600sqft of refined living space on the main & upper levels, this stately home blends classic sophistication with modern luxury. A grand spiral staircase adorned with iron pickets, intricate custom moldings & soaring 10-foot ceilings on the main level set a tone of understated opulence. The gourmet maple kitchen, complete with top-tier built-in appliances & granite counters, opens to a sunlit breakfast area overlooking a manicured garden. Generously proportioned principal rooms, rich hardwood & stone flooring, & elegant lighting create a truly inviting ambiance. Each of the 5 upstairs bedrooms has been designed with both elegance & practicality in mind. Two sets of bedrooms share beautifully appointed Jack-and-Jill baths, offering comfort and functionality for family or guests alike, while the principal suite stands as a serene private retreat. The professionally finished walk-out basement offers a spacious open-concept design with a second full kitchen, recreation area, an additional bedrooms & full bath- perfect for extended family or entertaining in style. Beyond the walls, the gardens unfold into a private oasis of mature greenery, stone pathways, & thoughtfully curated landscaping - a peaceful retreat ideal for morning coffee, evening gatherings, or quiet reflection. At the back of the property, a charming separate garden suite with a 3-piece bath, wet bar & sitting area, imagine the possibilities! Heated driveway, landscaping, & flawless architectural detailing make this home a true "money piece"-a rare fusion of exquisite form & tranquil function. Set in the prestigious Oak Ridges community, this residence is surrounded by top-rated schools, modern fitness centres, & scenic walking trails, with the sparkling shores of Lake Wilcox - offering a lifestyle of refined comfort & enduring value. (id:60626)
RE/MAX Hallmark Realty Ltd.
415 Country Club Crescent
Mississauga, Ontario
Discover the rare potential of 415 Country Club Crescent, a true gem with severance potential, tucked into one of South Mississauga's most established and sought-after neighbourhoods near the waterfront. Set on an extraordinary over half-acre lot (151 x 311 ft) and surrounded by mature trees and custom estates, this property offers both immediate lifestyle appeal and outstanding long-term value. The existing residence spans over 2,800 sq ft of total living space with oversized windows, generous principal rooms, and a flexible layout, ideal to live in, lease, or expand while planning your future vision. Zoned RL-7, the lot supports a custom detached home of up to 6,800+ sq ft, with generous guidelines allowing for impressive height, width, and deep setbacks. With these flexible allowances, the lot offers the freedom to design a home, or homes, that reflect your vision without compromise. For those exploring future potential, the property may be severed without requiring variances, allowing for two custom detached residences, two pairs of elegant semis, or three separate parcels, each accommodating a refined fourplex. Enjoy direct access to: lakeside trails, Meadow Wood and Watersedge Parks, or enjoy premium golf and amenities at the nearby Mississauga and Credit Valley Golf & Country Clubs. Highly rated private and public schools are close by, along with Clarkson Villages boutique shops, eateries, and GO Transit for an easy downtown commute. This lot offers more than just space, it offers long-term value, endless creativity, and the kind of community families can truly settle into. (id:60626)
Sam Mcdadi Real Estate Inc.
988 Tennyson Avenue
Mississauga, Ontario
Welcome to 988 Tennyson Avenue, a truly luxurious sanctuary nestled in the heart of Lorne Park Estates - one of Mississauga's most exclusive and historically rich communities. Certified by renowned Feng Shui Master Peter Chao, this magnificent residence harmonizes energy, light, and nature to create a living experience that is both serene and sophisticated. Once known as a vacation retreat for Queen Elizabeth, the Lorne Park Estates community remains a timeless symbol of prestige and tranquility. This property enjoys private resident access to the lakeshore and beach, where scenic walking trails meet the calming rhythm of Lake Ontario - an unmatched lifestyle reserved for a privileged few. Bathed in natural sunlight through floor-to-ceiling windows, the home features an airy, contemporary open-concept design that flows effortlessly through each level. Every corner radiates warmth and elegance, enhanced by hardwood flooring, refined finishes, and captivating garden views.Highlights4 Bedrooms | 5 Bathrooms | Feng Shui Certified by Peter ChaoSun-drenched open layout connecting living, dining, and kitchen areas with exceptional flow Gourmet kitchen with new stainless steel appliances, granite countertops, and an oversized centre island - perfect for entertaining Primary retreat with a stunning new spa-inspired ensuite featuring a jacuzzi and imported one-of-a-kind vanityFinished lower level with theatre room and video projector for the ultimate home cinema experience Expansive irregular lot surrounded by mature trees, manicured gardens, and a large firepit area Newer roof and elegant exterior upgrades adding both style and comfort. Step into a lifestyle of luxury, privacy, and natural beauty - where every day feels like a retreat. Enjoy exclusive lakeshore access, a rich heritage, and the prestige of calling Lorne Park Estates home. (id:60626)
Sam Mcdadi Real Estate Inc.
6331 Bellflower Drive
Richmond, British Columbia
Welcome to this beautifully maintained, warm and inviting home featuring 5 spacious bedrooms and 5.5 bathrooms, located in Richmond's highly sought-after Riverdale neighborhood-ranked among the Top communities in the city. Thoughtfully designed with a grand foyer, elegant designer colors, granite countertops, soaring ceilings, and detailed crown mouldings throughout. The kitchen is fully equipped with premium stainless steel appliances, along with HRV and air conditioning systems, hardwood flooring, and a security setup with 4 cameras. The interlock driveway adds to the home's upscale curb appeal. Enjoy a sun-filled south-facing backyard. A pleasure to show! A pleasure to show!Open House Nov.8,2025 (id:60626)
Sutton Group - 1st West Realty
6380 No. 1 Road
Richmond, British Columbia
Luxury Home in Prestigious Riverdale! Welcome to this exceptional 4105 sq.ft. custom-built residence located in the highly sought-after Riverdale neighborhood. Designed with both elegance and functionality in mind, this home offers a spacious open-concept layout with soaring ceilings in the foyer, living, and family rooms that create a grand and airy atmosphere.Gourmet Kitchen with premium appliances, custom cabinetry, oversized island, and separate wok kitchen.Luxurious master suite with private sauna, two balconies, and spa-inspired ensuite. Three-car garage plus ample additional parking.Walk to top-ranked Thomson Ele& Burnett Sec,Steps from golf courses, Thompson Community Centre, and shopping. A home that words and photos can't fully capture-see it to believe it!Open house Sun 11/16, 2-4 pm (id:60626)
RE/MAX Crest Realty
1 Marshfield Court
Toronto, Ontario
Stunning Sun-Filled Home Situated in a Quiet No Exit Court in the Prestigious Banbury & Don Mills Neighborhood. Right Across from Toronto's Iconic and Beautiful Edward Gardens and Literally Steps Away from The Shops At Don Mills Shopping Center and High ranking Schools. WithAlmost 4,400 Sqft of Total Luxury Living Space Featuring 4 Large Bedrooms, 5 Bathrooms and A Nanny Quarters on a Separate Floor Which Can Be Used as Secondary Family Room. A Grand Open To Above Foyer with a Showpiece Chandelier As you Open the front Door. Custom Wall Unit and MillWork with Accent Lighting throughout the Main Floor and An Executive Private Office with Custom Cabinetry. A Beautiful Gourmet Eat-In Kitchen with an Over Sized Island and Tons of Storage overlooking the Lush South Facing Backyard Oasis and Private Deck. The Beautifully finished Basement features a Custom Built Bar, A large Media/TV Room with a Home Gym and a Full Bath. Meticulously Landscaped with a Large Interlocked Driveway and Gorgeous Stone Pathways leading to the Well kept grounds with Mature trees. (id:60626)
Royal LePage Signature Realty
1 1706 W 68th Avenue
Vancouver, British Columbia
Welcome to Westside's newest home designed and built for the local, extended family. The modern, spacious, open-concept main floor brings together; luxury finishings & appliances, waterfall island, all found in the over-sized gourmet kitchen. This rare offering of a near 3,000sf new attached home showcases 4 bedrooms and 3 bathrooms on the 2nd floor ensure everyone is included in growing families. New owners will have immediate access to the popular Arbutus Greenway, a 9km walking an cycling network connecting False Creek to the Fraser River. Legal 2br suite in basement allows opportunity for extended family, or mortgage helper. Built with care to Vancouver´s strongest GREEN building standards (id:60626)
Exp Realty
2323 133 Street
Surrey, British Columbia
EXQUISITELY renovated in 2022 with top-tier craftsmanship, this stunning home welcomes you with an elegant blend of traditional and modern design elements. Formal Living and Dining Rooms flow seamlessly into the Expansive Great Room. The Gourmet Eat-In Kitchen features professional-grade Thermador appliances, custom cabinetry, and an oversized island with a sunlit breakfast nook. Vaulted ceilings in the Family Room overlook the beautifully landscaped backyard. The Main Floor Primary Bedroom Suite boasts vaulted ceilings, a luxurious ensuite, and direct access to the backyard. Upstairs are 2 Bedrooms with a loft, and a self-contained suite below, ideal for extended family.Additional California Closets + 2 E.V. chargers. Sits on a private west-facing lot, and YES it has A/C ;-) Stay cool. (id:60626)
Royal LePage Northstar Realty (S. Surrey)
5388 Rugby Street
Burnaby, British Columbia
Welcome to this extremely rare luxury home in the most prestigious Deer Lake area. Magnificent custom designed 5 bdrms 6 bathrooms. Elegance throughout, exceptional quality&superb craftsmanship masterfully designed spacious open concept living space. Main: impressive high ceiling grand foyer & elegant spiral staircase, spacious living room, gourmet chef's kitchen w/luxury appliances, huge office + solarium. Upstairs: Huge pbdrms w/fabulous ensuite w/oversized deluxe Jacuzzi&steam shower + WIC + flex room,3 spacious bedrooms. Lower: fantastic home theater/rec room+ 1 bedroom w/ensuite. Spacious flat yard+ huge deck perfect for entertaining. Close to all levels of schools, community center, parks, library, shopping center & more. Don't miss out this fabulous property! Must See to Appreciate! (id:60626)
Nu Stream Realty Inc.

