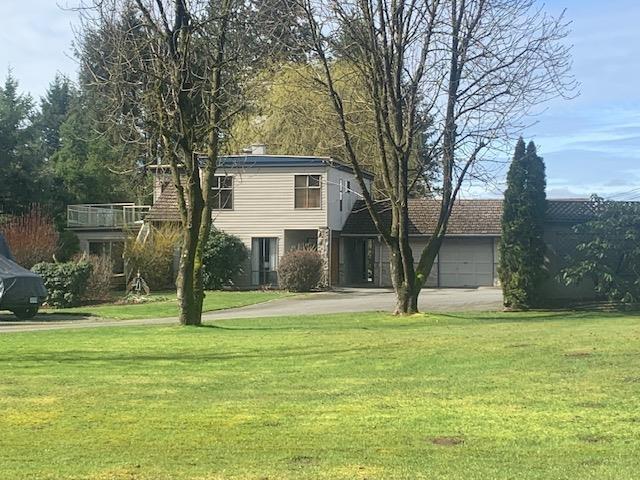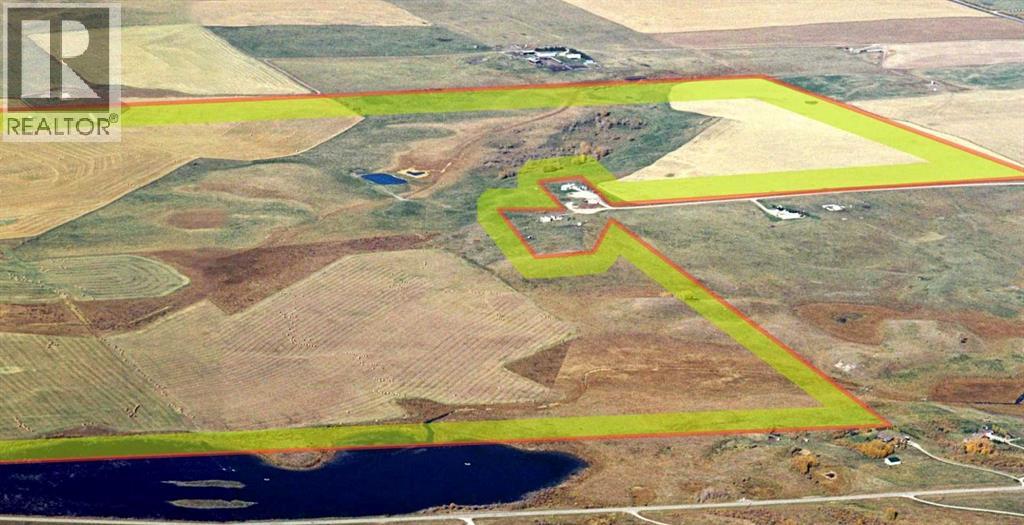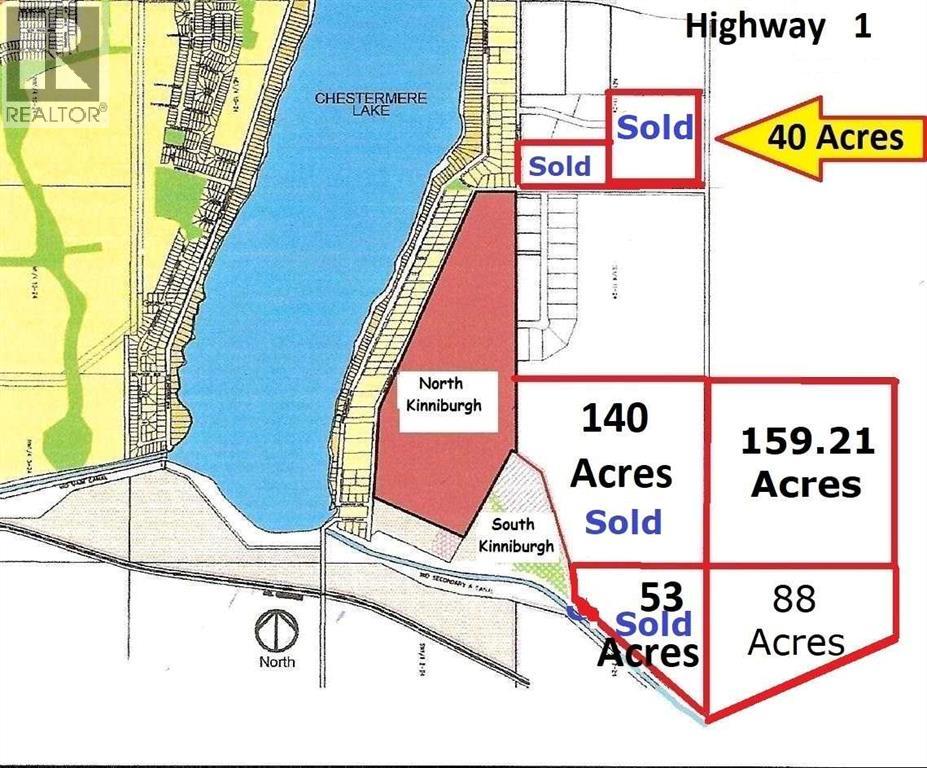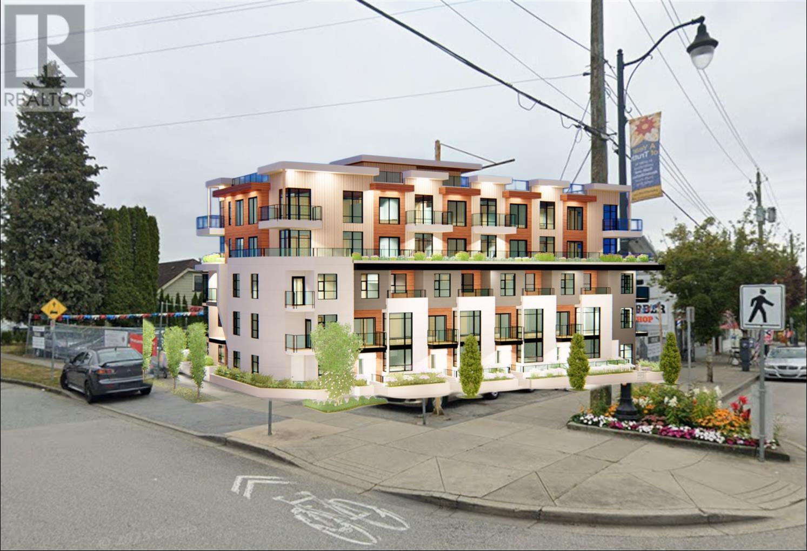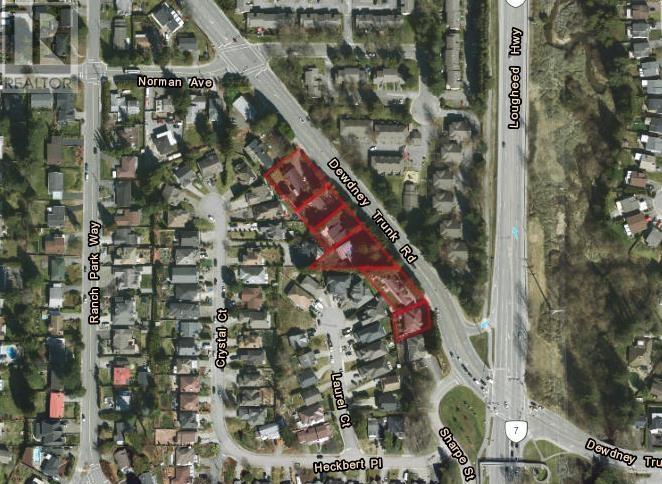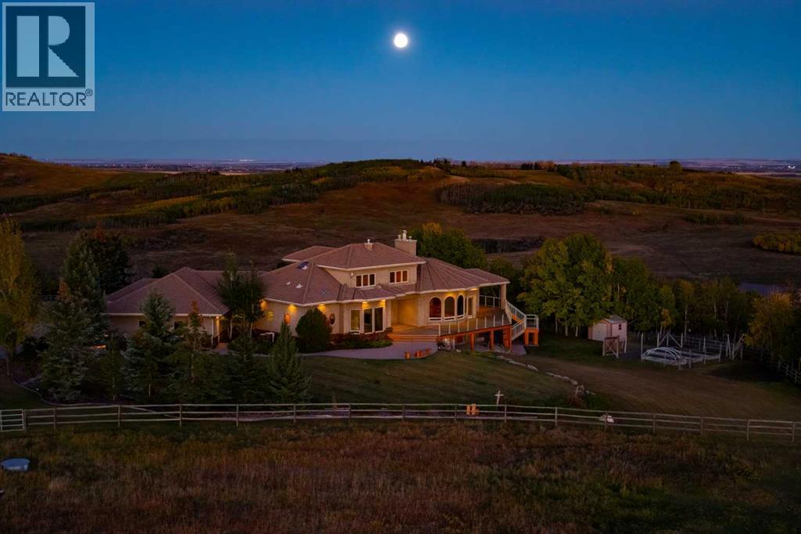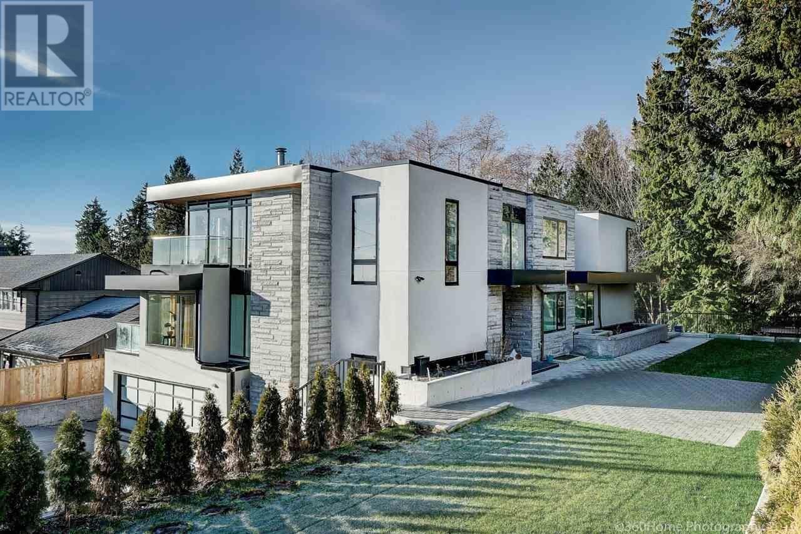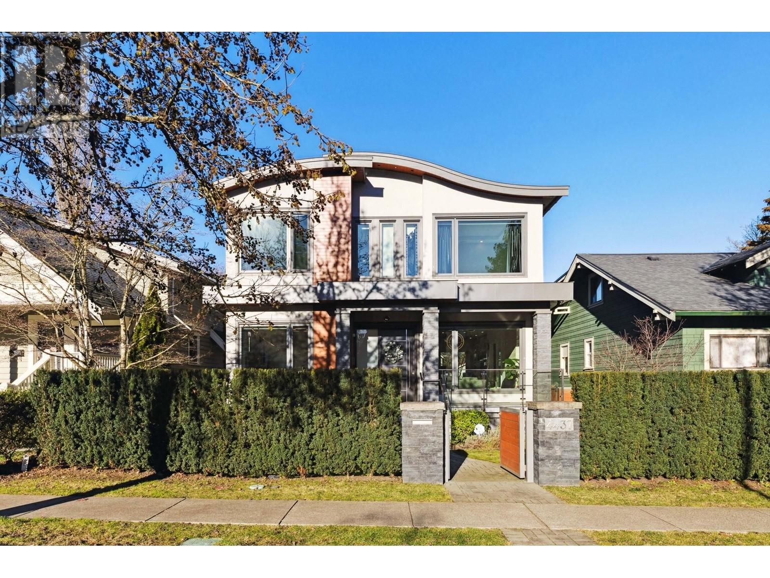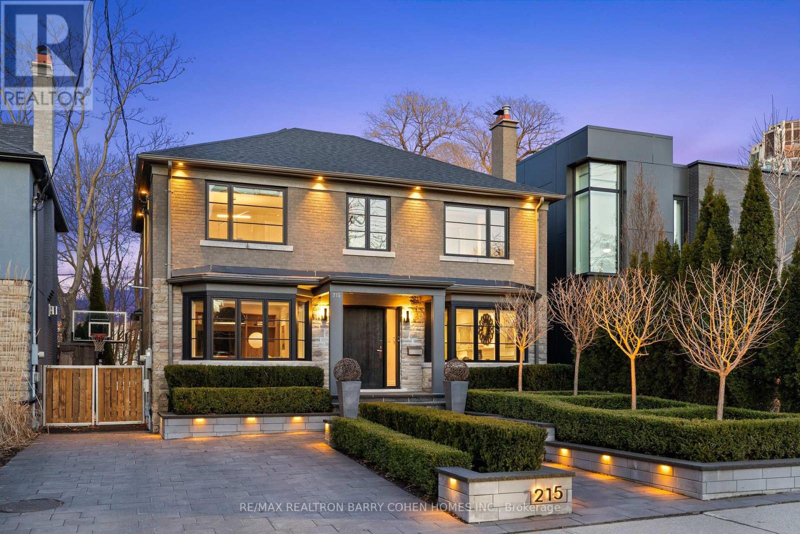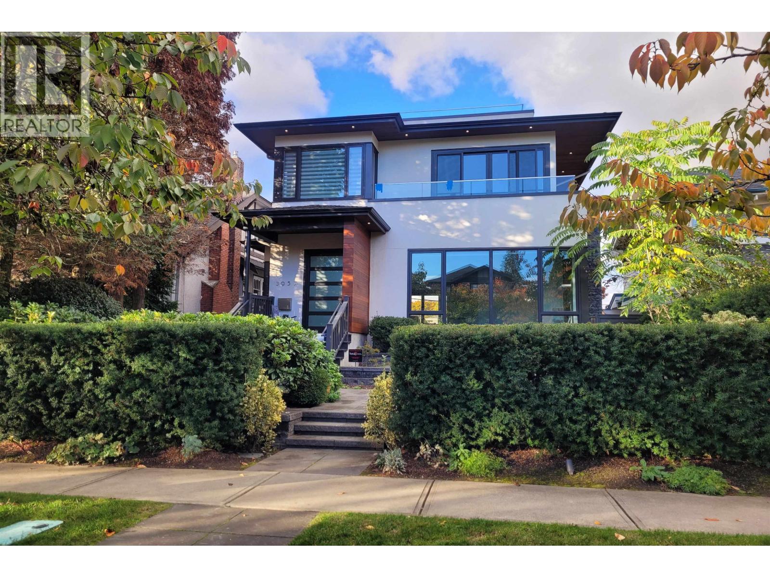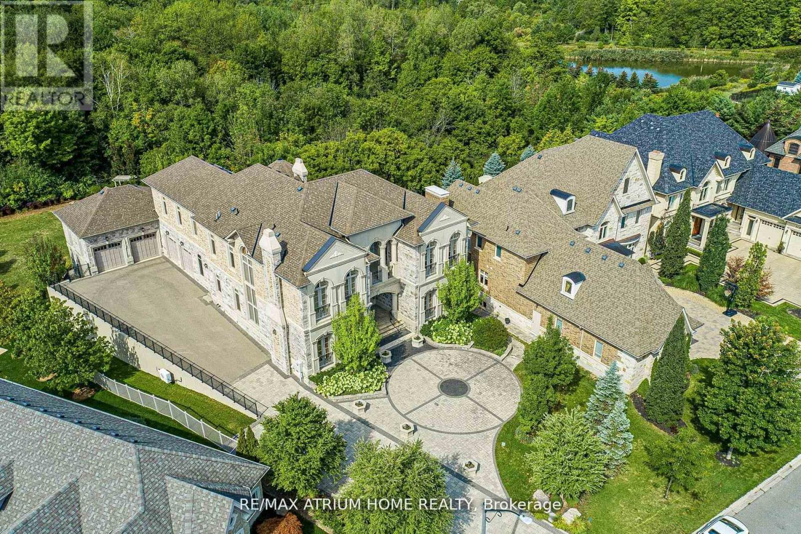2561 267 Street
Langley, British Columbia
. (id:60626)
Homelife Benchmark Realty Corp.
W-5,r-3,t-27,s-22, Nw,sw, W-5,r-3,t-27,s-22, Se Lochend Road Nw
Rural Rocky View County, Alberta
Lochsprings 1 This 461.50 acre parcel is situated 9 miles north of Hwy 1A on Lochend Road, and north of RR 272 AND 274 is a great property for future development. A rare piece with rolling hills that will provided many home sites with a stunning mountain view. This can be purchased with the 636.91 Acre piece beside it for a total of about 1100 Acres.Also have a conceptual scheme for the property (id:60626)
Cir Realty
88 Acres Range Road 281
Chestermere, Alberta
88 acres inside Chestermere, Alberta, east of Kinniburgh Estates. Adjacent to CN Rail line; City staff have indicated a desire to have development possibly integrate the rail. City Stormwater Master Plan indicates a City-approved stormwater system in this area, which may provide a very nice water feature for adjoining lands. East Chestermere is in active development with Centron Clearwater Park now well underway and development in East Acreages in planning stages. This may be your opportunity. The future looks bright with De Havilland Canada Aerospace headquarters and others coming to Wheatland County, Chestermere is ideally suited to meet all their needs. Future development potential, with residential subdivision of Kinniburgh located to the west and Chestermere Municipal Development Plan is showing primarily future residential development in this area. No ASP currently but neighboring landowners are considering. Adjacent land is for sale, providing a great opportunity to obtain individual or large land holding for development within the City of Chestermere. Chestermere Health Centre and elementary school in the neighboring Kinniburgh community, Chestermere High School to the east on Highway 671.. GST applies. Access by appointment only. (id:60626)
Legacy Real Estate Services
909 913 915 Twelfth Street
New Westminster, British Columbia
Must See! Approx. 13,112 sqft corner development site is available in New Westminster Moody Park area. Located at the corner of Twelfth St and London St. Close to third Reading for a 40 units, 2.5 FSR for 32,599 sq.ft buildable area residential development. Next to the bus station, walking distance to Moody Park and Royal City Centre, very convenient community. Occupied by multiple tenants, self management with approx. 1.8% CAP rate. A rare opportunity for developer who is looking for a prime 5-storey development site with multi-tenants and stable income in the heart of New Westminster. Don't hesitate, call now. (id:60626)
RE/MAX City Realty
2918 Dewdney Trunk Road
Coquitlam, British Columbia
ATTN DEVELOPERS - This 6 bed/4 bath, 12,700 SF parcel is a part of a 6-lot land assembly spanning a total of 55,912 SF with 2908, 2910, 2914, 2922 & 2926 Dewdney Trunk Road, Coquitlam. At just under 1.3 acres, this unique development opportunity is located within the highly sought-after Coquitlam Center SkyTrain TOD Tier 3 zone, offering an FSR of 3.0. Imagine building up to 8 stories in this rapidly growing urban hub, thats just a 6-8 minute walk from Coquitlam Center Skytrain and Mall or a quick bus ride down the street. Enjoy living close to key amenities with direct access to major highways, restaurants, local attractions, hospital and more! This perfectly positioned location is ready for a vibrant new community - Don't miss out on transforming this site into a landmark development! (id:60626)
Exp Realty
290254 96 Street W
Rural Foothills County, Alberta
Welcome to an extraordinary 160-acre country estate where luxury, privacy, and equestrian excellence unite within a protected wildlife corridor. Panoramic views of the Rocky Mountains and Calgary skyline provide a breathtaking backdrop to this serene yet conveniently located property.A gated, rail-lined drive leads to a striking 3,483 sq.ft. custom walkout bungalow with over 6,200 sq.ft. of developed living space. Designed with light, proportion, and warmth in mind, this five-bedroom, five-bath residence features soaring ceilings, expansive windows, cherry hardwood floors, and handcrafted millwork. The flagstone foyer opens into a great room centered around a wood-burning stone fireplace that embodies both comfort and sophistication.The gourmet kitchen is a showpiece of design and function with granite countertops, bird’s-eye maple cabinetry, hand-forged hardware, high-end appliances, a copper hood fan, and cedar-lined vaulted ceiling. It flows seamlessly into the dining and living areas, extending to a wraparound cedar deck that frames sweeping mountain and pasture views—perfect for entertaining or quiet evenings outdoors.The spacious primary suite overlooks the Rocky Mountains and offers a private retreat with a gas adobe-style fireplace, deck access, walk-in closet, and spa-inspired ensuite. Thoughtful utility spaces include a custom mudroom, oversized pantry, and an exceptional laundry room. The fully developed walkout level provides a large recreation area with a second stone fireplace and abundant natural light.The home’s timeless exterior features low-maintenance adobe-style stucco, natural stone accents, a clay tile roof, and covered verandas surrounded by professionally landscaped grounds with underground irrigation. Every element reflects an effortless blend of elegance, practicality, and connection to the land.Beyond the home lies a world-class equestrian facility designed for year-round enjoyment. A 70’x160’ indoor riding arena with excellent footin g and natural light adjoins a main working barn featuring six box stalls, four tie stalls, a wash rack, heated tack room, and comfortable viewing lounge with full kitchen, laundry, and bathroom. A large garage bay provides ample room for trailers and equipment.A separate hip-roof barn includes 2,400 sq.ft. of inviting living quarters—ideal for staff, guests, or extended family—above a fully insulated and heated shop with additional stalls. Outdoor amenities include a 100’x150’ arena, multiple rail-lined paddocks, each with heated waterers and shelters and hay storage. A seasonal creek, rolling pasture, and aspen groves weave through private riding trails that invite exploration.A 3,000-gallon cistern, two wells, and a rainwater catch system support residential, agricultural, and equine needs, ensuring efficiency and sustainability.Only 28 minutes from South Calgary, 15 to Okotoks, 20 to Spruce Meadows, and 10 to Strathcona-Tweedsmuir School, this estate redefines country living. (id:60626)
Sotheby's International Realty Canada
2010 Queens Avenue
West Vancouver, British Columbia
This custom build home situated on a south facing 80x236ft corner lot over 18000 sqft inside is over 7000 sqft. Modern open layout floor plan features high-end Miele Appliances, gas stove, wok kitchen, radian heat, HRV, A/C, security system and much more. The lower level have 2 ensuite bedrooms, den, huge rec room. Closet school, shopping center, public transit, easy access to Highway 1. Catchment school: Ridgeview Elementary & West Vancouver Secondary. (id:60626)
Nu Stream Realty Inc.
518 Ballantree Place
West Vancouver, British Columbia
This extraordinary custom-built estate exemplifies the highest standards of luxury and design. Perfectly situated on a quiet cul-de-sac, it offers breathtaking panoramic views of the ocean, city skyline, and majestic mountains. All three levels are above ground, filling the home with natural light and creating a seamless connection to the outdoors. The open concept main floor is designed for both elegance and comfort, featuring expansive EuroLine French and bifold windows that enhance the indoor-outdoor flow. With 7 spacious bedrooms and 9 luxurious bathrooms, including a 2 bedroom legal suite ideal for extended family or rental income, this residence effortlessly accommodates family living and entertaining. Additional highlights include air conditioning, a dedicated wine room, a fully integrated sound system, a home theatre, and a generous flat backyard. Blending timeless elegance with modern comfort and world-class views, this remarkable estate defines the essence of luxury living. Open, Sat, Aug 9, 3-5pm (id:60626)
Sutton Group-West Coast Realty
4437 W 13th Avenue
Vancouver, British Columbia
Introducing one of the premier homes in Point Grey, This luxury residence offers an exceptional living experience for a growing family, with renowned educational institutions nearby, Meticulously designed with functional and spacious layout, this contemporary home features 5 bedrooms and 6 bathrooms, set on an south-facing lot, with bright sunlights through out. Enjoy breathtaking mountain views from the expansive rooftop deck. Notable entertainment basement, smart home automation, triple-car garage. Experience unparalleled luxury - schedule your private viewing today! (id:60626)
Ra Realty Alliance Inc.
215 Lonsmount Drive
Toronto, Ontario
Contemporary Residence Nestled On A Private Lush Ravine Setting. Spectacular Residence Which Redefines Modern Living. Every Detail Crafted For Comfort, Style, And Function. This Stunning Home Offers The Perfect Blend Of Space And Sophistication. Heated Driveway. Architectural Oversized Slab Entry Door. Professionally Landscaped To The Tens. Entertainer's Paradise. Premium Finishes And Seamless Flow Throughout. High-End Living. Chocolate Brown Gourmet Kitchen, Breakfast Bar Overlooking Family Room, Spa-Inspired Bathrooms, And Cozy Media Retreat. Outstanding Custom Outdoor Kitchen, Expansive Patio, Black Bottom Pool, Glass Railings Overlooking Ravine, Dramatic Exterior Lighting, Tree-Lined Emerald Cedar Hedges, And Sports Court. Resort Style Outdoor Living And And Recreation. Just Steps To Renowned Private And Public Schools, Shops, And Eateries. (id:60626)
RE/MAX Realtron Barry Cohen Homes Inc.
3953 W 21st Avenue
Vancouver, British Columbia
BEAUTIFUL UNIQUE CONTEMPORARY HOME IN PRESTIGIOUS DUNBAR LOCATION, sit on a SOUTH FACING LEVEL LOT. VIEWS OF MOUNTAINS, WATER, CITY from 482 sq.ft. of entertaining sized ROOFTOP Deck. Almost 3,640 sq.ft luxurious home, open layout concept, quality is built into every detail, height ceiling, extensive use tile & hardwood floor. 5 bedrooms & den, 4.5 baths. Open gourmet kitchen with custom design cabinetry and appliances like MIELE. Wok kitchen, Radiant floor heating system, A/C, HRV, SAUNA, WET BAR, HOME THEATRE & security with ADVANCED HOME SMART SYSTEM. 3 Car garage, PARK LIKE GARDEN with secured back yard. Steps away to QUEEN ELIZABETH ELEMENTARY & LORD BYNG HIGH SCHOOL, CLOSE TO ST. GEORGE'S & CROFTON PRIVATE SCHOOL, UBC, Shopping, Restaurant. Very convenient location ! MUST SEE ! (id:60626)
RE/MAX Select Properties
71 Grandvista Crescent
Vaughan, Ontario
Welcome to One of Vaughan's Most Iconic Custom Estates --------------------------------------------------------------------------- A True Masterpiece on Over 1 Acre Backing Onto Ravine & Conservation Lands -------- Words can't fully capture the magnificence of this one-of-a-kind, custom-built mansion offering over 11,000 sq. ft. of luxury living space (approx. 6,500 sq. ft. above grade + 5,000 sq. ft. in the fully finished walkout basement). -------- Situated on a rare 1.08-acre pie-shaped lot in one of Vaughan's most prestigious enclaves, this architectural gem combines timeless elegance, cutting-edge amenities, and resort-style living - all backing onto protected ravine and conservation lands for unmatched privacy and natural beauty. (id:60626)
RE/MAX Atrium Home Realty

