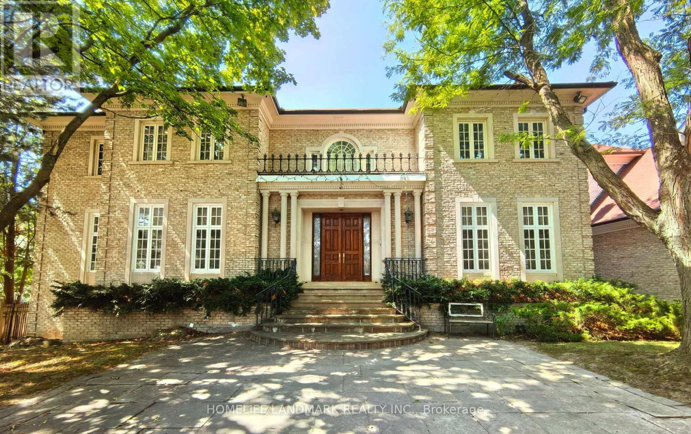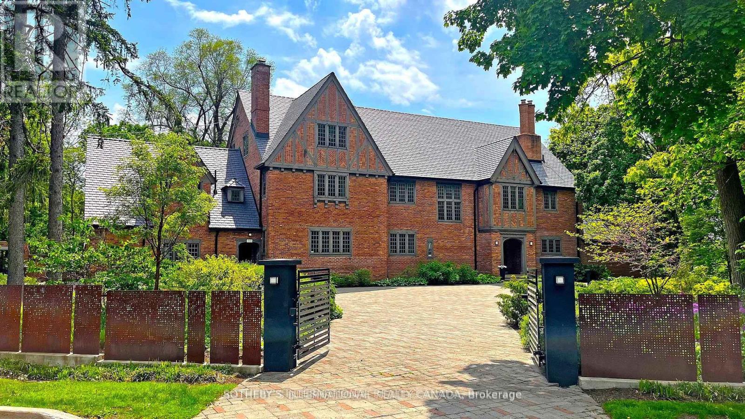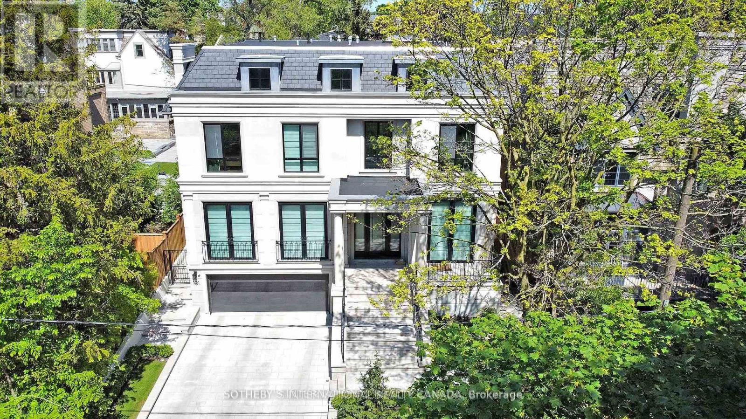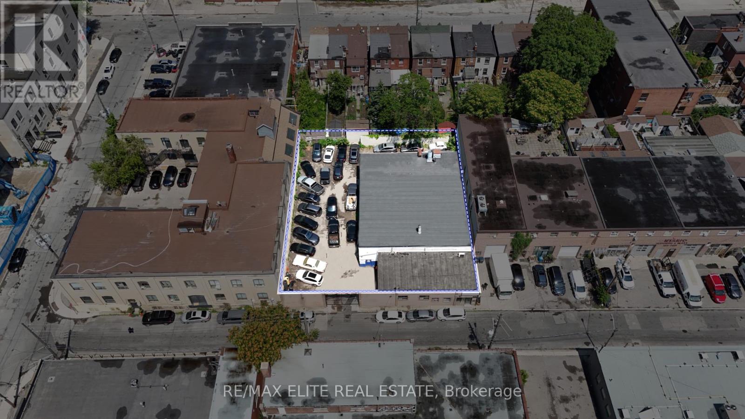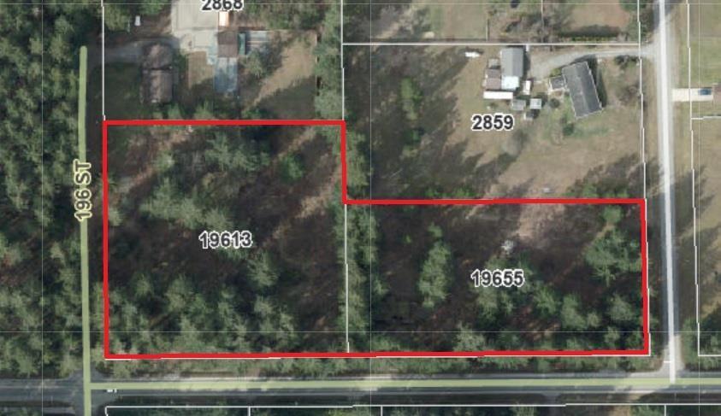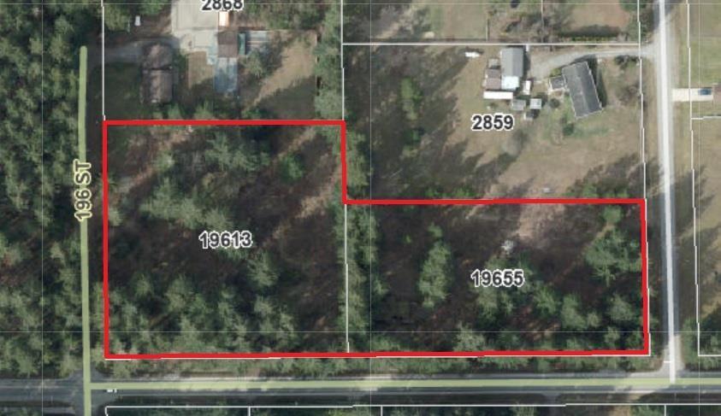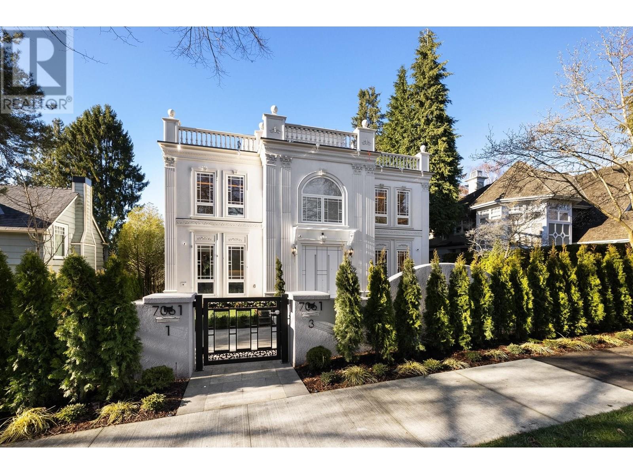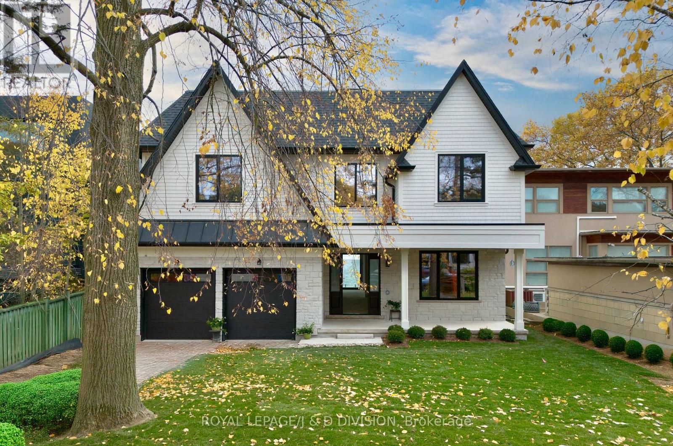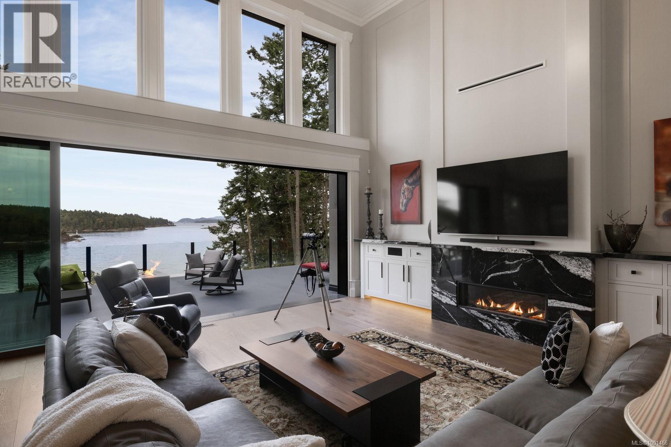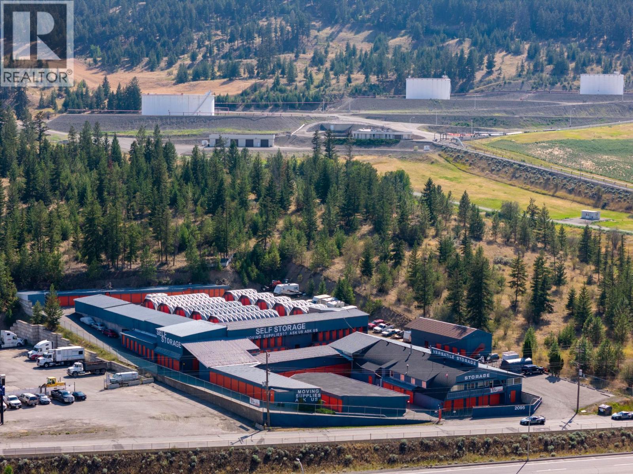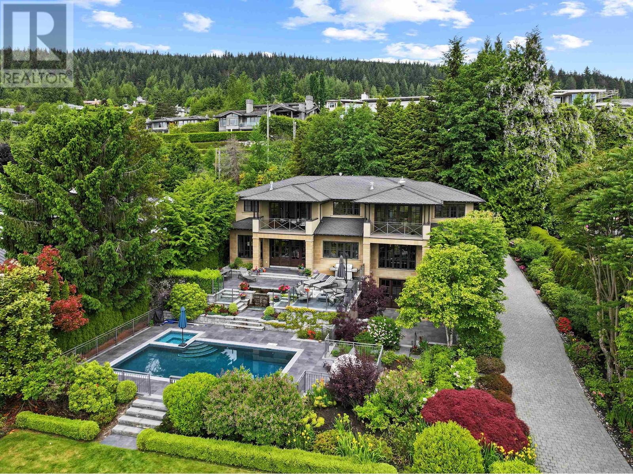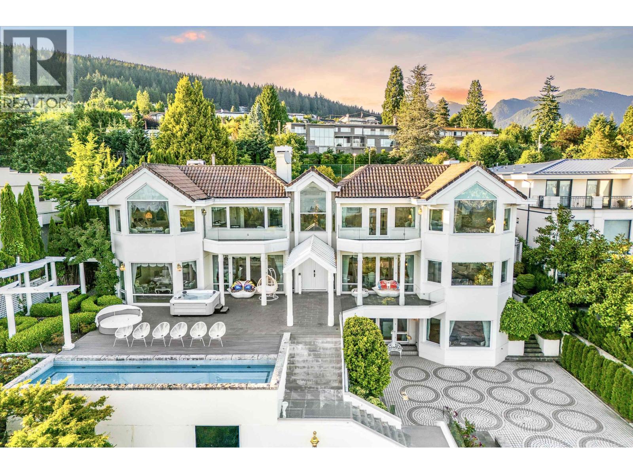42 Maryvale Crescent
Richmond Hill, Ontario
Over 10,000 Sq. Ft. of Luxurious Living Space on Ravine Lot!This magnificent estate boasts 5 bedrooms, 9 bathrooms, and a 4-car garage. The gourmet kitchen overlooks the indoor heated pool and opens to a balcony with sweeping views of the private garden and tennis court. Enjoy an array of resort-style amenities, including a jacuzzi, sauna, hot tub, exercise room, media room, games room, and expansive recreational areas. Designed for grand entertaining and ultimate comfort. Over $10M home on the same streetdont miss this rare opportunity! (id:60626)
Homelife Landmark Realty Inc.
372 Old Yonge Street
Toronto, Ontario
One and only. Nestled privately in Toronto's exclusive St Andrew enclave, appx 0.86-acre (37,507.72 sf) hillside ground adores the expansive tableland and magnificent residence that call for a unique and extraordinary estate collection. Appx 185ft frontage, 189ft west-depth, wider back 246ft, and exceptional 304 ft east-depth. An unparalleled geographical location provides breathtaking panoramic views and wraparound forest ravines. The Grand English Manor Revival Architecture boasts appx 10,000 sf sophisticated interior with 8,171 sf above grade. All three plus one storey encompasses 8 bdrm, 8 bath and a private chapel. Principal edifice rises tall with numerous entrances & three stairwells. Main foyer commands a significant open stair hall as first-class piece de resistance. Two-story windows grace opulent natural light. Gracefully pitched roofs, mullioned windows, and half-timbered facades. Antique fireplace with French imported fire-bench & hand-paint mantels. Allure of old world charm harmoniously coalesces with aristocratic refinement, intricate craftsmanship and sumptuous opulence. 2016 Bsmt Waterproof. Newer high-end appliances and high-efficiency equipment. Wolf 6-burner gas range, Sub-Zero fridge/freezer, dishwasher, LG washer/dryer, AQUECOIL hydronic heating, APRILAIRE humidifier, NTI water boiler, two owned HWT and two AC (2016). Redesigned STUDIO TLA landscape features easy to maintain sunny gardens & tremendous stone/ brick pavements. NICK DAY container cabana studio with bath & extensive deck. Multiple-level resistant wood/metal patios offer ample space for large gatherings. South golf greens broaden to wider land for potential pool & tennis court additions. Attach 3-car garage plus capacious driveway & courtyard to accommodate 33-cars.Two automated gates and custom corten steel panels enhance a secure and stylish outdoor living. A true masterpiece stands as a testament to discerning connoisseurs and the distinguished history of elite homeowners. (id:60626)
Sotheby's International Realty Canada
101 Dunloe Road
Toronto, Ontario
One of the best deals for prominent newer custom luxury homes in Forest Hill. New built in 2022. Detailing refined in 2023. This sumptuous residence offers the most popular amenities suitable for modern families and world citizens. Lorne Rose Architect & Nazam Interior. A generous list of inclusions. Indiana Limestone facade & natural stone landscaping wraparound. Grand front landing exudes sumptuous grandeur. 10 ft to 12.5 ft ceiling heights and Cambridge elevator spans all 3 storeys. Total 5 full ensuite bedrooms with lavish b/i wardrobes, 7 stylish bath with floor heatings & smart toilets , 2 main floor kitchens with high end appliances including Lacanche Stove & Full Miele Packages. 1 outdoor kitchen with b/i stone structure & appliances. 2 equipped laundry. Top notch cabinetry with custom millwork, lighting layers, stone panelling & hidden organizations. Premier white-oak & engineered hardwood flr. Dolomite &Carrera marbles. Bright, airy & abundant natural lights illuminate every space. Upgraded California windows & doors in tempered glass, first class frames & hardware. Seamless indoor-outdoor transitions with strategic placements of extended skylights, flr-t-ceiling & wall-t-wall walkouts. Comprehensive home automation & surveillance controls on security, cameras, lighting, sound, pool water, snow-melting & irrigations. Contemporary engineering ensures everyday comfort. 2 sets of AC & Furnaces. 4 Marble/Slab Fireplaces. Power generator. Central Vac. B/i speakers. Italian Phylrich hardware. Rosehill 700-b Wine Cellar. 2 wet bars. Separated nanny quarter. Office with guest access & terrace. Heated pool with smart fountain. Snow-melting through garage, driveway, front landing & lower walkout. Floor heating in baths, marble area & entire basement. 2 EV chargers. Extra exterior storage excavation. Walks to top schools incl UCC, BSS & FHJS. Luxury with Ease. This residence has-it-all. Exceptional value for an epitome of high-end home with rich list of amenities. (id:60626)
Sotheby's International Realty Canada
20 Jenet Avenue
Toronto, Ontario
Rare opportunity to own a freestanding industrial property with a thriving, long-established automotive business in the heart of Toronto. Located near Lansdowne and Bloor, this property features two functional workspaces: a 1,250 sq.ft, mechanic shop (13 ft ceiling height) and a 4,280 sq.ft. body shop (20 ft ceiling height)-ideal for automotive services, light manufacturing, or trades. The site sits on a 0.288-acre lot, with a clear height of 13-20 ft and TTC subway within walking distance. Zoned for employment uses, with permits in place for expansion up to approximately 14,000 sq.ft., prime investment or end-user opportunity in a rapidly evolving urban pocket (id:60626)
RE/MAX Elite Real Estate
19613 &-19655 28 Avenue
Langley, British Columbia
Lender order sale of 4.39 acres of employment land in the cities' busiest employment hub, offering below market land pricing. (id:60626)
Cbre Limited
Sutton Group-West Coast Realty
19613 &-19655 28 Avenue
Langley, British Columbia
Lender order sale of 4.39 acres of employment land in the cities' busiest employment hub, offering below market land pricing. (id:60626)
Cbre Limited
Sutton Group-West Coast Realty
7061 Adera Street
Vancouver, British Columbia
An exquisite residence located in the prestigious South Granville. This meticulously crafted home exemplifies a perfect blend of modern Italian luxury and timeless elegance. The innovative floor plan with an in-house elevator conveniently connects the bottom and the top enhancing accessibility. An individual 475 SQFT laneway house with its own parking. This elegant 6,308 SQFT European Italian-style featuring 7 beds 8 baths, the 4 levels home boasts a grand 14' high foyer with soaring ceilings. Open living areas seamlessly connect to a top-brand appliance-equipped Gaggenau kitchen, leading to a private garde, WET BAR, WINE CELLAR, HOME SMART SYSTEM, RADIANT HEAT, A/C, HRV. CLOSE TO MAGEE SECONDARY, MAPLE GROVE ELEMENTARY, CROFTON, ST. GEORGE'S, YORK HOUSE & UBC. (id:60626)
Amex Broadway West Realty
99 Lake Promenade
Toronto, Ontario
**A truly one-of-a-kind opportunity to personalize a prime Toronto waterfront home to your exact taste, set against the natural beauty of Lake Ontario** Along a serene stretch of the Etobicoke shoreline, this striking new classic Hamptons style build by Chatsworth Fine Homes presents a rare opportunity to craft a fully customized lakefront residence - without the wait of new construction. Set on a 56 x 224 ft lot with direct lake access and a private beach, the home spans 6,760 sq. ft. of luxury living space. The exterior is beautifully finished, showcasing Chatsworth's signature craftsmanship, timeless architectural detail, and a contemporary coastal design that perfectly complements the tranquility of its lakeside setting. Inside, an open-concept kitchen, dining, and family room offers expansive lake views, seamless flow, and light-filled living, opening directly onto a spacious lakefront deck, pool, and landscaped yard. Follow the lawn to a staircase that leads directly to a secluded waterfront deck and private beach, a spectacular setting for lakeside entertaining, canoeing/kayaking or quiet relaxation by the water. The interior layout is designed for comfort and flow, featuring 4 + 1 bedrooms, each with an ensuite bathroom and walk in closet, and 7 baths in total. The primary suite overlooks the lake and includes two generous walk-in closets, while features such as a custom solid mahogany front door, heated basement floors, and panoramic views of Lake Ontario enhance both function and luxury. With exterior construction and interior designs in place, this is a rare canvas for a discerning buyer to personalize every detail of finishes and fixtures. It's an exceptional opportunity to realize a dream lakefront home, guided by Chatsworth's commitment to sustainability and innovation. This property embodies thoughtful design at every stage, offering both immediate curb appeal and endless potential within. (id:60626)
Royal LePage/j & D Division
10865 Fernie Wynd Rd
North Saanich, British Columbia
Spectacular 1.3-acre waterfront estate offering refined West Coast living with breathtaking panoramic ocean views. Encompassing over 9,300 sq.ft of expertly crafted space, this 6-bedroom, 8-bathroom residence blends timeless architecture with modern luxury. Extensively renovated by award-winning Citta Construction, the home showcases soaring 22-ft coffered ceilings anchoring the grand open-concept living area, framed by nano doors that connect to an expansive oceanfront terrace. The main-level primary suite is a private retreat with stunning views and spa-inspired elegance. A 900 sq.ft gym, media room, and games room offer exceptional lifestyle amenities. Outdoors, enjoy a 2,028 sq.ft sun-drenched patio, lush landscaping, and direct beach access. Built with unmatched quality and meticulous attention to detail, and positioned for awe-inspiring sunsets, this estate defines coastal luxury. (id:60626)
Macdonald Realty Ltd. (Sid)
2095 Trans Canada Highway
Kamloops, British Columbia
Rare opportunity! Profitable Kamloops Self-Storage facility. Average recent revenue of approx $600,000 with 2025 revenue of $625,376 and room for growth. 503 units on 2.08 acres of freehold land, total rentable area of 45,546 sq ft. Great location near higher end residential area, commercial area, Thompson Rivers University and New Gold/Highland Valley Copper mines. Operating expenses approx $175,000 (id:60626)
Royal LePage Westwin Realty
1075 Groveland Road
West Vancouver, British Columbia
STUNNING gateway entrance with IMPRESSIVE QUALITY & OVER THE TOP DESIGN! 1075 Groveland has INCREDIBLE stonework with detailed handcrafted millwork that creates this UNBELIEVABLE LUXURIOUS 6 bedroom, 8 bathroom family residence on the golden mile of Groveland Road in British Properties West Vancouver. Incredible entrance with beautiful entertaining living & dining rooms with one of the nicest inside/outside living areas that will truly impress. A large gourmet chef's kitchen features all top grade stainless steel appliances with secondary kitchen. The yard & poolside terraces makes you feel like you are truly on a GREAT ESTATE that would be magnificent for friends and family for summer BBQ's with fireside outdoor lounges. This truly is a MUST SEE! (id:60626)
The Partners Real Estate
965 King Georges Way
West Vancouver, British Columbia
World-Class estate on King George´s Way in West Vancouver´s exclusive British Properties. 9,900 SF, 6-bed, 11-bath on private 26,000+ SF (.60-acre) gated lot. Panoramic views - Mount Baker to downtown skyline & harbour. Classic architecture, manicured gardens, & grand motor court. Highlights incl marble-clad foyer, formal living/dining, great rm w/wet bar, gourmet kitchen & family rm - opening to terrace & ocean views. Outdoor amenities incl pool/spa, fireside lounges, tennis court, & entertainment areas. Luxurious primary suite offers dual dressing rms & his-her ensuites, separate guest & nanny quarters below. Minutes to top schools, golf & shopping. Extras: media rm, study, elevator, 5-6 car garage, A/C, security sys & $1.5M in upgrades. Timeless elegance with modern sophistication. (id:60626)
Rennie & Associates Realty - Jason Soprovich
Luxmore Realty

