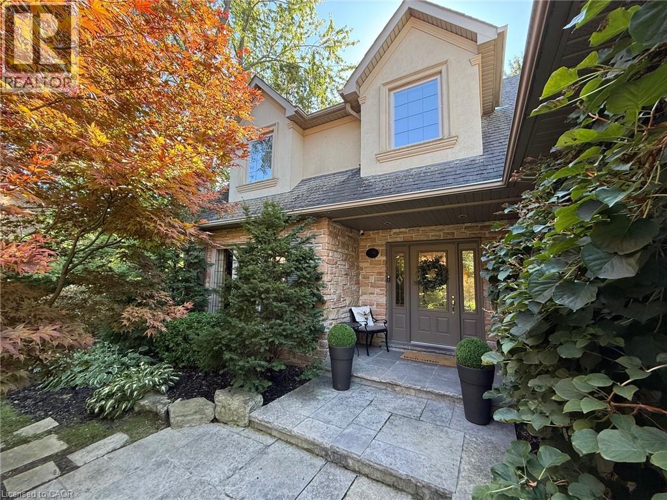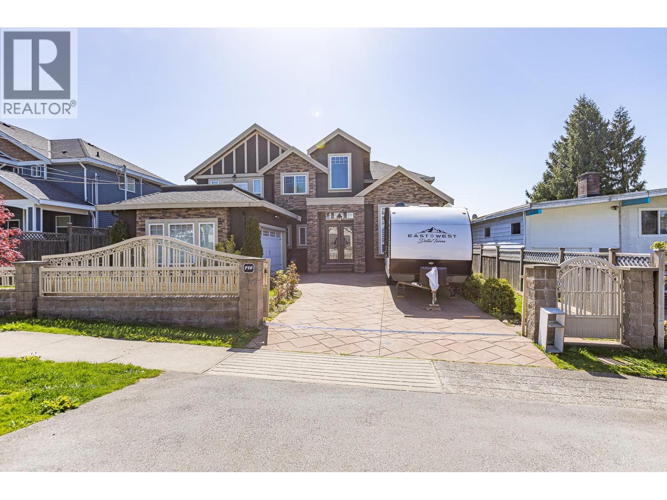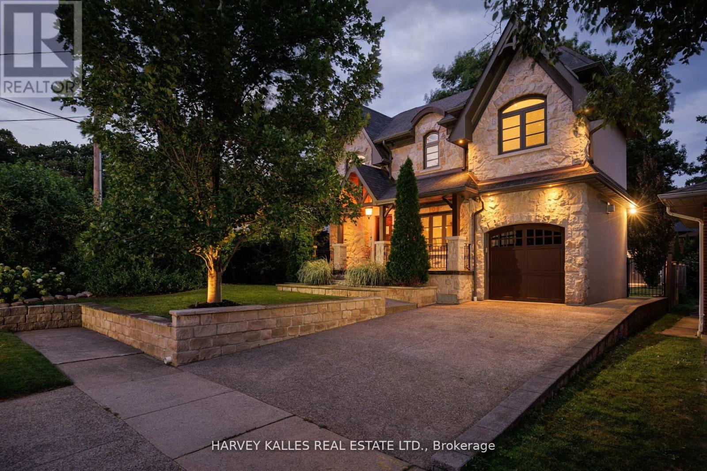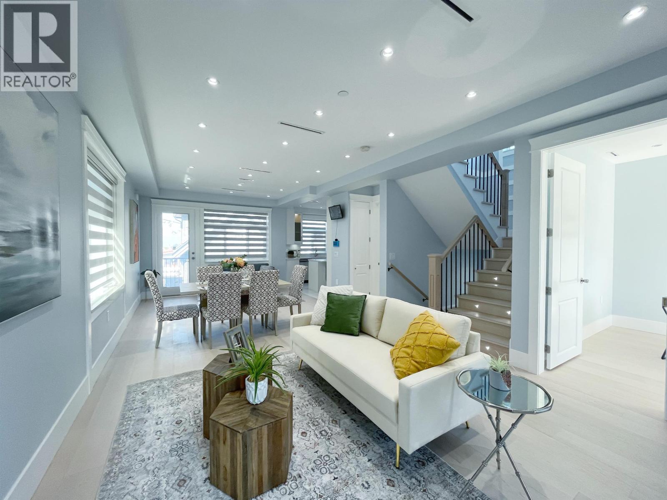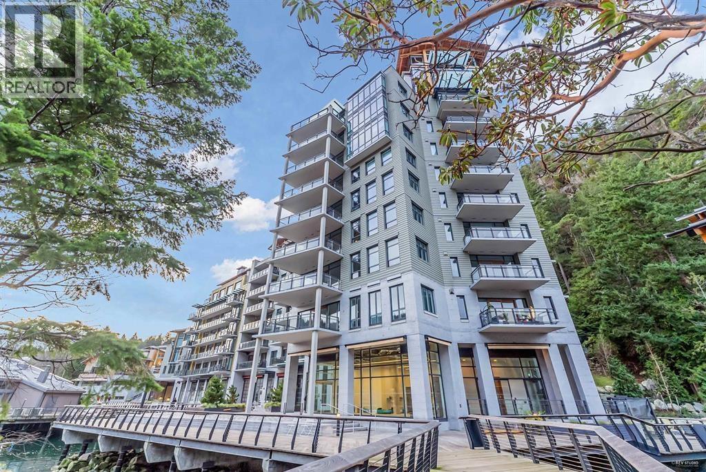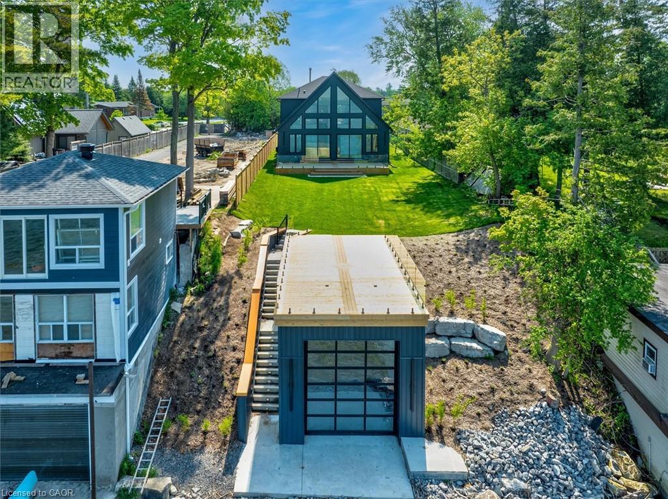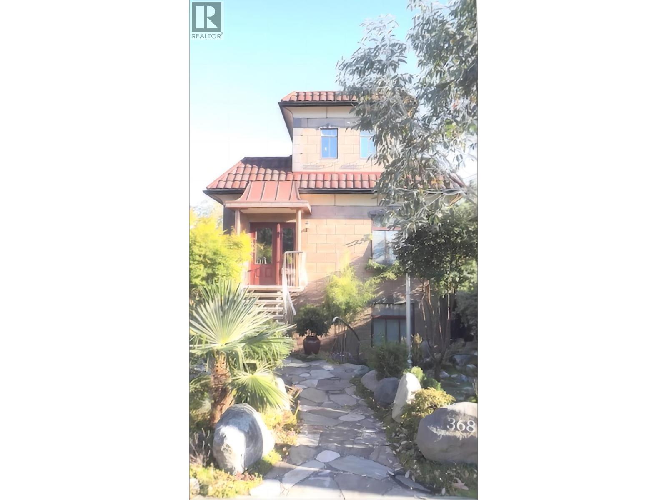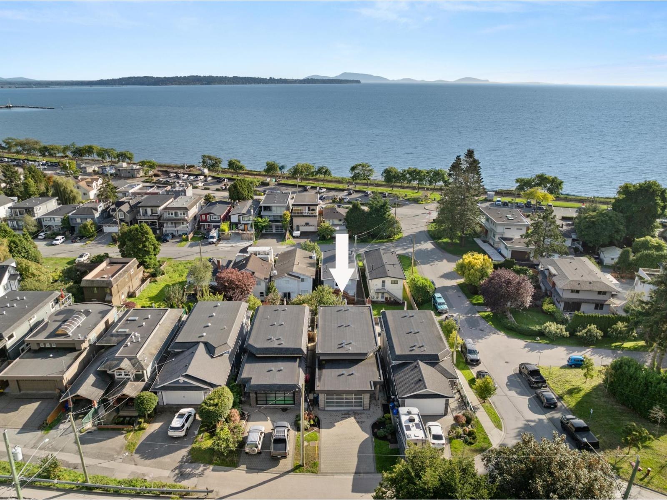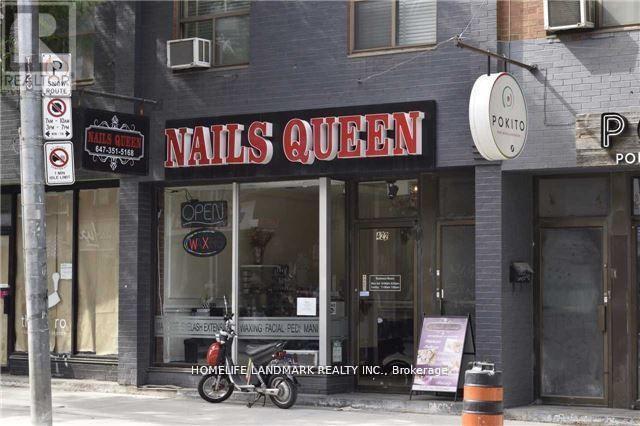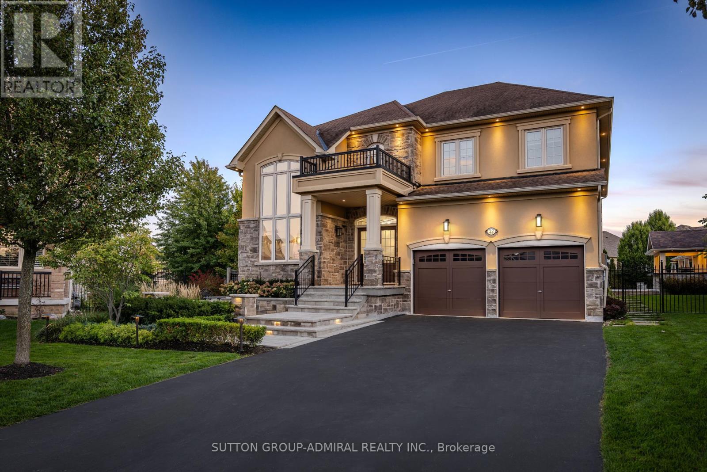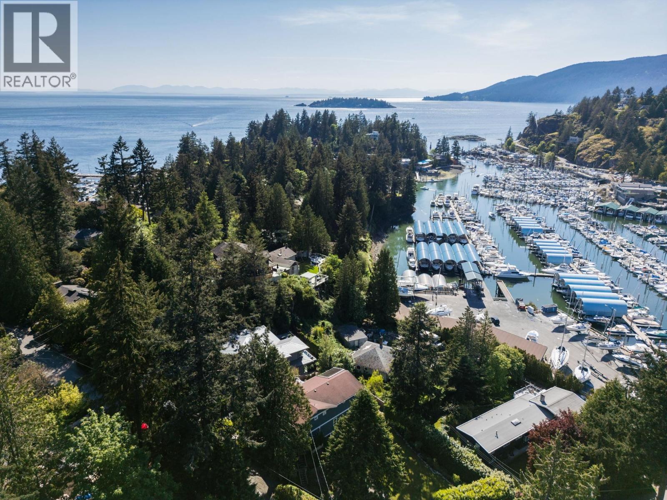1338 Prince Albert Court
Mississauga, Ontario
Nestled at the end of a highly sought-after court in prestigious Lorne Park, this elegant two-storey, five-bedroom residence blends timeless design with exceptional indoor and outdoor living. Ideally located within a five-minute walk of the highly rated Lorne Park High School and Lorne Park Elementary School, as well as a short walk to shopping and the local library. Upon entering, the spacious foyer leads to a dining room with a fireplace and a bright, modern kitchen featuring stainless steel appliances, an integrated refrigerator, a large island with breakfast bar, pantry, and a spacious dining area with garden doors opening to a large stone patio. Step down to the TV room, highlighted by a vaulted ceiling, cove lighting, and a two-sided gas fireplace shared with the kitchen dining area. A main-floor office with wrap-around windows and a private side entrance is complemented by an adjoining living room with a fireplace. Slate flooring extends through the foyer, kitchen, breakfast room, family room, and powder room, while hardwood floors enhance the remaining main level, adding warmth and sophistication. Upstairs, discover five generous bedrooms, including a primary suite with a luxurious five-piece ensuite and a large walk-in closet with a window, along with a four-piece main bath featuring a large glass shower. The finished basement, with cozy carpeting, provides abundant additional living space featuring a billiards room, family room, bonus room, three-piece bathroom, a large storage area, and a workshop. Enjoy outdoor living with a stone patio, lower entertaining terrace, sparkling pool and hot tub, pool house, garden shed, and a sprawling tree-lined backyard offering the utmost privacy. This is the perfect home and location for a young family—a rare opportunity on one of Lorne Park’s most coveted courts, combining sophistication, comfort, and everyday convenience. Make this beautiful Lorne Park home your family’s next chapter. Book your showing today. (id:60626)
RE/MAX Erie Shores Realty Inc. Brokerage
710 Roderick Avenue
Coquitlam, British Columbia
Welcome to this exceptional residence located in a desirable location!This home is a true masterpiece designed with family living in mind.Spacious and bright open concept layout w/high ceilings and large windows.Gourmet kitchen like new with a large Island & a Wok-kitchen.One master bedroom on main ideally for guests or seniors.4 bedrooms with ensuite upstairs.Downstairs offered functional private media room, TWO suites with separate entrances/BIG MORTGAGE HELPER.Top material throughout-designer fixtures, chandeliers,flooring, faucets,Jacuzzi,etc.Camera Security System w/monitored alarm,radiant heat, AC/HRV.Large attached double garage and long driveway can easily fit 4 cars.This home offers everything you need for a luxurious and comfortable living.Don't miss out on this rare opportunity! (id:60626)
Sutton Group - 1st West Realty
38 Westmount Park Road
Toronto, Ontario
Stately, modern, yet classic, this visual masterpiece at 38 Westmount Park Road in Etobicoke offers the epitome of luxury living with a total of 3170 sq ft. Beautifully landscaped gardens and a breathtaking stone exterior greet you, with a rare, stone-adorned T-shaped driveway providing plenty of room for parking. An open-concept layout on the main level seamlessly integrates the living room, dining area, and a fully-equipped kitchen complete with kitchen island and seating space. Thanks to the presence of numerous large windows, each room is flooded with natural light. A floating staircase leads to the primary bedroom, featuring a walk-in closet and two windows on opposite walls that allow for maximum sunlight. A massive, luxurious ensuite boasts a soaker bathtub, dual sinks, and a separate, spa-like shower. On the upper & mid-level, you will find 3 bedrooms and bathroom. Expansive family room & Modern laundry facilities on the ground level, and, best of all a walk-out leading to an expansive, tree-filled backyard that offers shade and privacy. Just think of the possibilities when it comes to outdoor entertaining! There's also plenty of room for that swimming pool or hot tub youve always dreamed about. With 4 bedrooms and 3 bathrooms, this home is ideal for growing families or anyone who appreciates abundant living space and the finer things in life. Its highly sought-after location in Humber Heights means you'll enjoy premium access to schools, parks, and shopping. Now is your chance to really have it all! (id:60626)
Harvey Kalles Real Estate Ltd.
3275 E 20th Avenue
Vancouver, British Columbia
Primary Renfrew Height, South facing flat lot on treelined quiet street, quality craftsmanship by experienced expert. Beautiful North-shore mountain and city view. Practical and Open layout for the main floor, large Den can also be a bedroom for senior with a Full bath. Upper has 3 large bedrooms and 2 baths. Large size master bedroom that can enjoy amazing view of city downtown and mountain. Basement has one legal 2 bedroom suite with 2 full baths (option to have a separate studio). Laneway has large bedroom with ensuite full bath upstairs and a room and full bath down. One of the Best Central location in East Van, walk to Vancouver Christian, Gladstone Secondary, skytrain station, superstore and all the other shops and restaurants.open house: Sat. Oct 25@2-4. (id:60626)
Panda Luxury Homes
1002 6707 Nelson Avenue
West Vancouver, British Columbia
This remarkable sub-penthouse residence is part of the iconic waterfront community created by award-winning Westbank Development. Designed with a rare and thoughtful 3-bedroom floor plan, the home offers sweeping views of both the ocean and surrounding mountains. Every detail reflects a commitment to luxury and innovation, from the expansive windows that invite natural light to the access residents enjoy to world-class amenities. This is an unparalleled opportunity to experience the very best of waterfront living in Horseshoe Bay. (id:60626)
Luxmore Realty
24410 Thorah Park Boulevard
Beaverton, Ontario
ALL BRAND-NEW FURNITURE IS INCLUDED IN THE PRICE. Don't miss out on this one-of-a-kind Custom-built Tarion warrantied waterfront property with newly constructed boathouse! Walk through the beautifully stained fiberglass front door into the spacious foyer accented by 48 porcelain tiles. The Foyer opens out to the awe-inspiring great room/kitchen combo filled with natural sunlight pouring through the floor-to-ceiling high windows. Great room boasts soaring 24ft vaulted ceiling and wood cladded ridge beam! A 3-sided 5ft Marquis fireplace dressed in Marrakesh Wall paint complements the great room. Chef's custom kitchen boasts high quality quartz counters and backsplash, high-end appliances, large 4x9ft center island, and a slide-out and a walk-in pantry. Main floor offers 2 ample sized bedrooms, laundry, spa-inspired 4pc washroom & access to garage. Principal bedroom is equipped with a luxurious 5pc ensuite, walk-in closet with French doors and custom closet organizer. The second bedroom has a 3pc ensuite. Both the bedrooms have huge custom designed glass panes offering magnificent views of the lake! Walking out of the great room 8' tall sliding doors, you are greeted with a massive deck with a diamond insignia. The deck is equipped with a built-in gas BBQ with an outdoor fridge. A set of cascading stairs takes you down to the lush back yard and second massive diamond deck. The second deck sits atop the 16'x30' dry boathouse which has a massive 11' high door and a 60-amp subpanel. The boathouse is drywalled and finished. The fully finished basement includes and entertainment room and an exercise room. Other notable highlights: electric car charger rough-in in garage, water treatment equipment, water softener, hot tub rough-in, pot lights throughout, high end Riobel plumbing fixtures, smart thermostat, alarm system (monitored option), and a camera surveillance system. (id:60626)
Leedway Realty Inc.
24410 Thorah Park Boulevard
Brock, Ontario
ALL BRAND-NEW FURNITURE IS INCLUDED IN THE PRICE. Don't miss out on this one-of-a-kind Custom-built Tarion warrantied waterfront property with newly constructed boathouse! Walk through the beautifully stained fiberglass front door into the spacious foyer accented by 48" porcelain tiles. The Foyer opens out to the awe-inspiring great room/kitchen combo filled with natural sunlight pouring through the floor-to-ceiling high windows. Great room boasts soaring 24ft vaulted ceiling and wood cladded ridge beam! A 3-sided 5ft Marquis fireplace dressed in Marrakesh Wall paint complements the great room. Chef's custom kitchen boasts high quality quartz counters and backsplash, high-end appliances, large 4x9ft center island, and a slide-out and a walk-in pantry. Main floor offers 2 ample sized bedrooms, laundry, spa-inspired 4pc washroom & access to garage. Principal bedroom is equipped with a luxurious 5pc ensuite, walk-in closet with French doors and custom closet organizer. The second bedroom has a 3pc ensuite. Both the bedrooms have huge custom designed glass panes offering magnificent views of the lake! Walking out of the great room 8' tall sliding doors, you are greeted with a massive deck with a diamond insignia. The deck is equipped with a built-in gas BBQ with an outdoor fridge. A set of cascading stairs takes you down to the lush back yard and second massive diamond deck. The second deck sits atop the 16'x30' dry boathouse which has a massive 11' high door and a 60-amp subpanel. The boathouse is drywalled and finished. The fully finished basement includes and entertainment room and an exercise room. Other notable highlights: electric car charger rough-in in garage, water treatment equipment, water softener, hot tub rough-in, pot lights throughout, high end Riobel plumbing fixtures, smart thermostat, alarm system (monitored option), and a camera surveillance system. (id:60626)
Leedway Realty Inc.
368 E 33rd Avenue
Vancouver, British Columbia
Do not miss this rare investment opportunity in a prime Vancouver location. This well-maintained detached home (in "BEYOND LUXURY" category) features a versatile layout with multiple independent living spaces, offering strong rental income & potential. High-quality finishes include Venetian Plaster walls & durable porcelain and granite full-tile flooring. Efficient design & materials result in almost no maintenance. Units have highly soundproofed walls, floors and ceilings and several private entrances to enhance tenant privacy. Plumbing accesses are via common corridors for easy access. Located within walking distance to a vibrant commercial district, the property combines detached home privacy with multifamily flexibility. Annual gross rental income is approximately $120,000, with potential to increase further to market rental rates and even more if operated as short-term rentals. This unique asset is ideal for investors seeking stable and growing income in a sought-after neighborhood. (id:60626)
Sutton Group-West Coast Realty
14712 Mcdonald Avenue
White Rock, British Columbia
West Beach Living! Steps to White Rock promenade yet quietly perched on McDonald Avenue. Ocean view from top floor, kitchen with great room concept. Nano style doors open to a spacious deck making it perfect for entertaining! Elegant kitchen with gas range, lots of counter space, large island & wine bar. Quality crafted 3,596 sq ft home with double garage plus pkg for 2 cars. Middle level has 3 bdrms. Primary bedroom with a private deck, W/I closet and elegant ensuite. Features include A/C, Control 4, Sonos sound system, hardwood floors, glass railings. Bsmt is fully finished, 2 bedrooms, large rec room with separate entry to walk out yard. Possibly convert to 1 or 2 bdrm suite or keep as is. Enjoy walks, sunrise & sunsets, restaurants and all that beach living has to offer! Preview Video (id:60626)
Engel & Volkers Vancouver (Branch)
22 James Bowman Court
King, Ontario
Luxury Resort-Style Living At Home! Welcome to your private oasis- where every day feels like vacation! This stunning property is designed for ultimate entertaining and relaxation, featuring a 20' x 36' inground concrete pool with a two-sided spillover infinity edge, glass mosaic waterline tiles and a custom full-length (36') solid concrete entry steps. Enjoy resort-style amenities in the approx. 650 sq.ft. custom cabana, complete with a stone gas fireplace, cedar ceilings, 2-piece outdoor bathroom, rough-in for outdoor shower, cedar change room, and an outdoor kitchen equipped with a large concrete counter-top, bar fridge, Napoleon grill & burner, and built-in sink. The professionally landscaped yard includes approx. 1500 sq.ft of natural stone patio and pool decking, architectural stone walls, raised planter beds, stone walkways, and landscape lighting throughout. Mature trees ensure privacy, while a large irrigated lawn area offers the perfect play space for kids. Step inside to a beautifully designed home featuring a main floor office w/ cathedral ceilings& a large window overlooking the front yard, a formal living room w/ gas fireplace and an extended laundry/mudroom with access door into tandem garage, plus a variance for an added tandem garage that can be built (as per seller's).The Gourmet kitchen is equipped with high-end Viking Appliances and the family room showcases cathedral ceilings and a large upgraded window overlooking the pool, creating a stunning focal point. The basement has been professionally finished and offers a spacious recreational/games room, a3-piece ensuite with steam shower & infrared sauna, a R/I for bar and two additional rooms that can be used as a bedroom and office or as additional storage areas. Perfectly situated on a premium large lot in a quiet exclusive court, this property has great curb appeal illuminated by exterior pot lighting, it combines luxury, privacy and convenience-a true entertainer's paradise and family retreat! (id:60626)
Sutton Group-Admiral Realty Inc.
5755 Telegraph Trail
West Vancouver, British Columbia
A beautiful Eagle Harbour Bungalow, 5755 Telegraph Trail is unlike any other home in the area. Perched high atop an almost 12,000 square ft Seaside view lot this 3 bdrm/3 bathroom residence is beyond special. On approach the hardiplank cladded home exudes a pride of ownership that is undeniable. The main floor boasts a level living space & offers a fully remodelled gourmet kitch, HW floors, A/C w principal rooms benefitting from wraparound covered deck & windows that integrate Primary ensuite, dining/living & kitch w outdoor space/beautiful apple trees & garden below. The lower property has secondary gated access off street & potential for carriage house. Only min. from sandy beaches, schools & shopping this opportunity that embodies the best of westcoast living!! Open Sat. 2-4 (id:60626)
Macdonald Realty

