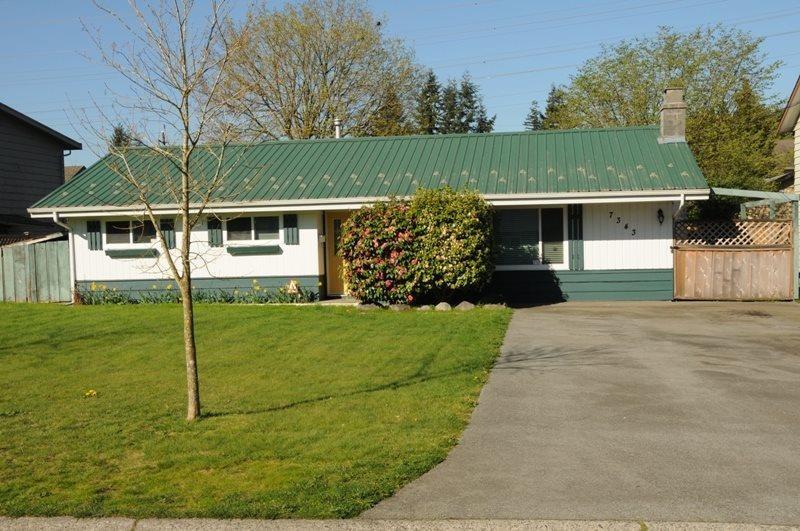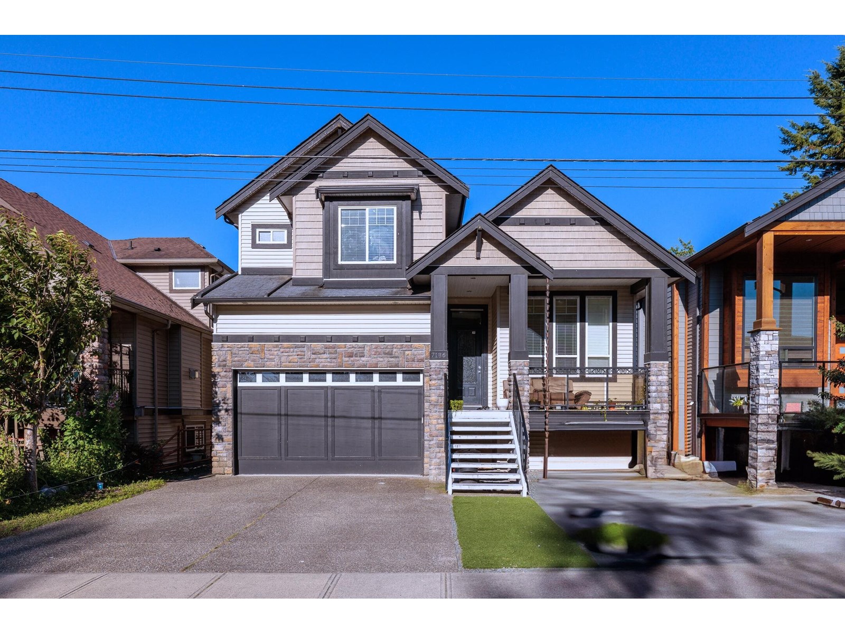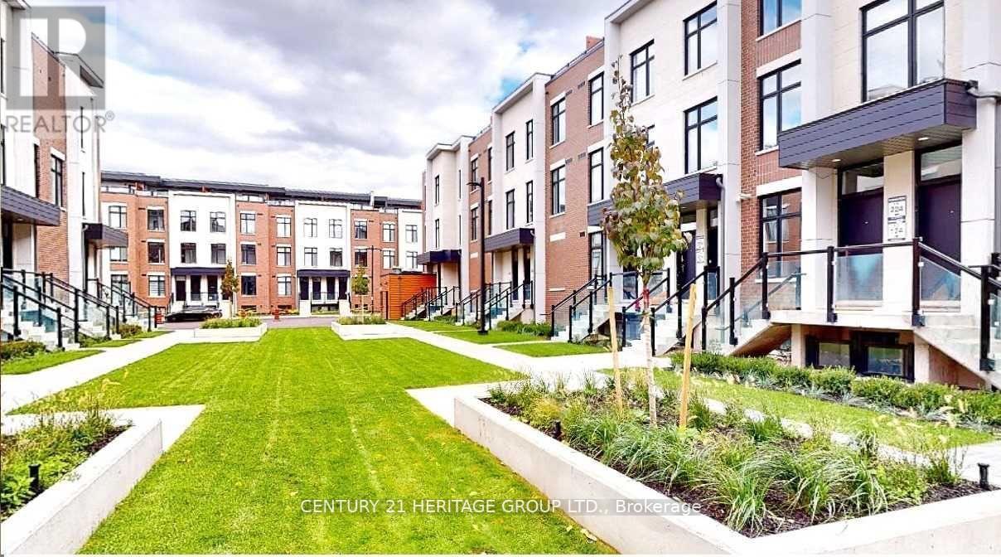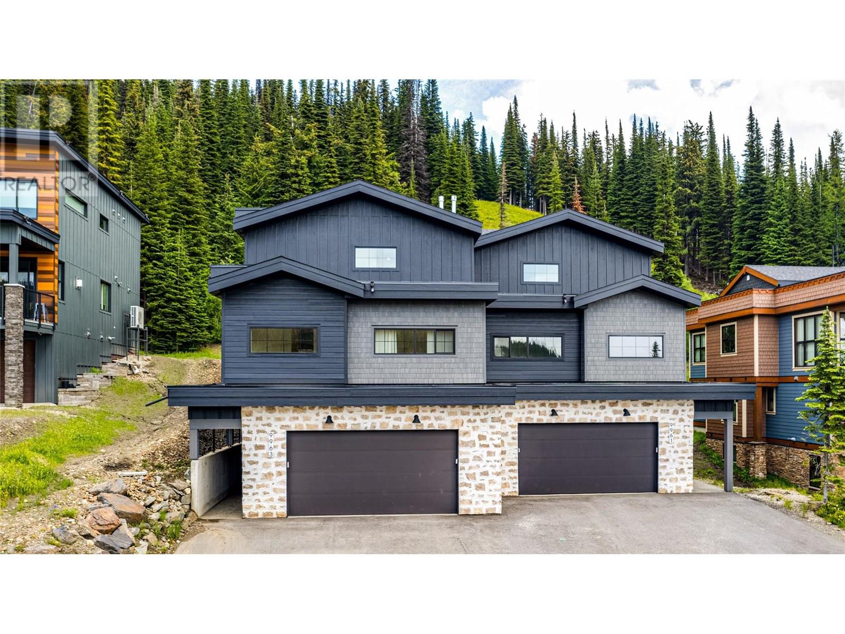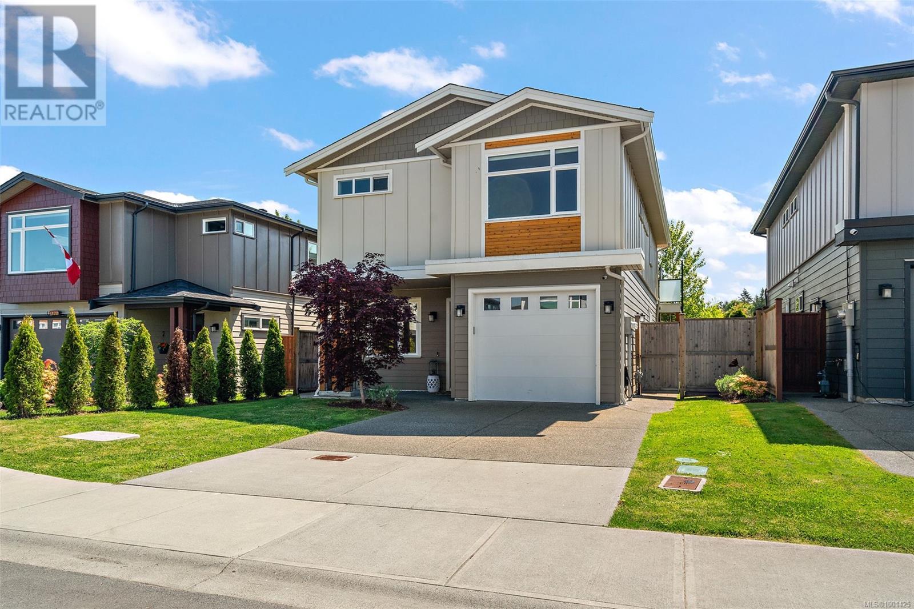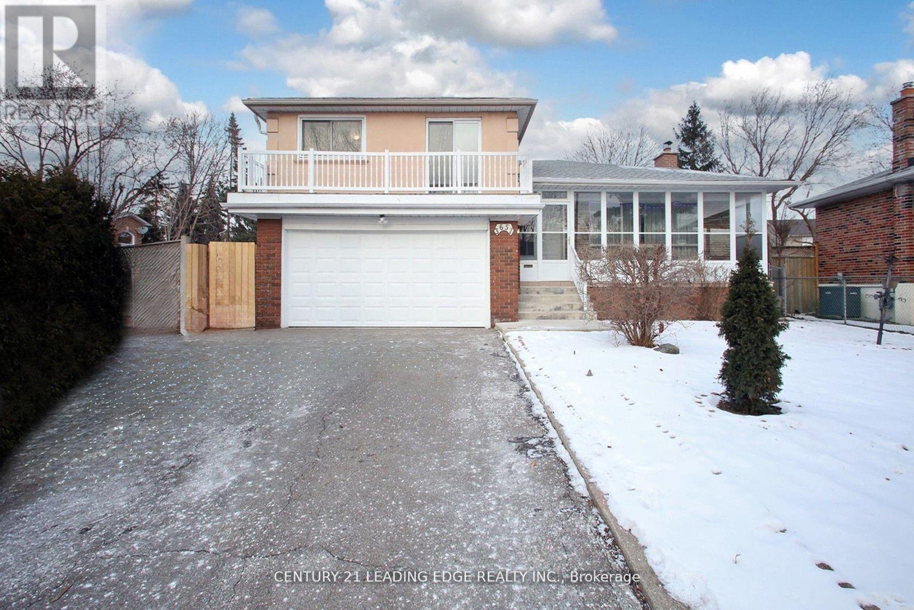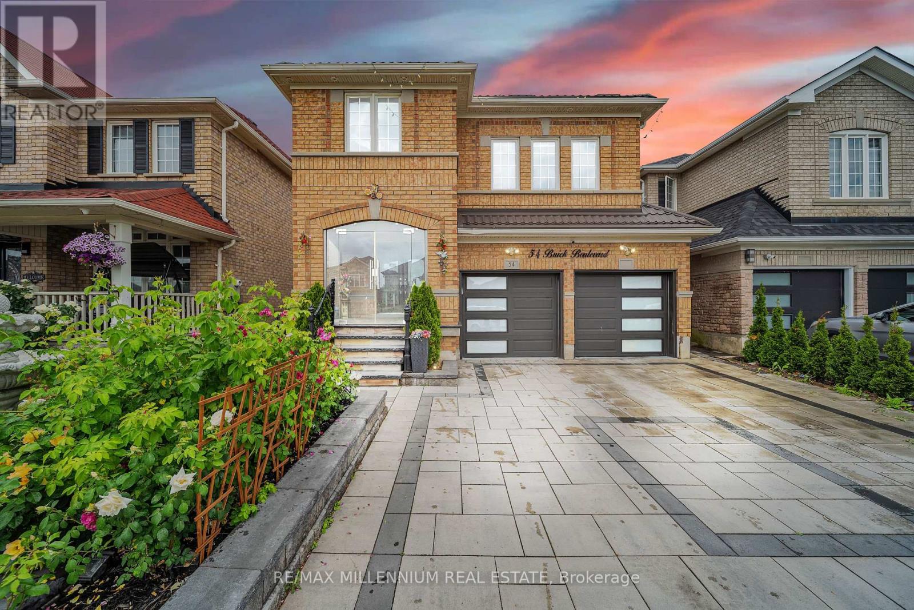136 Kirpatrick Cr
Leduc, Alberta
This Custom Home Stands Out With Its Clean, Bold & Decidedly Modern Interpretation of “Home.” Built Without Compromise, It Reflects Only The Very Best of Building Materials, The Most Expensive Millwork & Finest Appliances. FEATURES: Approx 4887 Total Sq. Ft. of Developed Area. Provides a Complete Range of Space, Storage & Functionality. 6 BDRMS, 4 BTHRMS. Primary Suite Offers Copious Amounts of Space Including a Balcony + an Ultra Chic Ensuite Retreat w/ Stand Alone Soaker Tub. Fireplace/ TV Features. Stunning Spa Rain Shower w/Dual Heads & Body Sprayers. Separate Water Closet w/Toilet + Urinal. Heated Floor/ Towel Rack. Additional Features: Complete Home Automation System- Voice Controlled +Alarm & Monitoring Cameras. Anthem Surround System w/ Projector + Sub. Custom Sonos Sound System w/12 Zones (Inside & Out.) Water Irrigation System. Reverse Osmosis + Robust Air Filtration Systems. Plus So Much More. This Custom Home Offers Every Amenity of Luxury Living. (id:60626)
Maxwell Heritage Realty
17 Shelley Drive E
Kawartha Lakes, Ontario
Waterfront - Opportunity To Live, Work, Swim, Boat & Fish On Lake Scugog In This Beautiful Waterfront Home/Cottage! Breathtaking Expansive Lake Views In The Community Of Washburn Island! Raised Bungalow W/ 2 + 1 Bedrooms, 2 Bathrooms & 2 Oversized His/ Her Double Car Garages On Huge Lot! Large Kitchen W/ Center Island, New Ss Appliances & Granite Counters! Living/Dining Rm W/ 3 Walkouts To Deck & Lake! Finished Rec Room Walks Out To Lake & Yard! Office Space. (id:60626)
Crimson Realty Point Inc.
7343 113 Street
Delta, British Columbia
Great family neighbourhood, close to schools, transit and shopping. Easy access to Vancouver. Well kept 3 bedroom rancher with one washroom. Spacious kitchen with access to large 7656 Street West facing lot. A perfect home to live in and plan later to build duplex or your dream 3 level home. (id:60626)
Jovi Realty Inc.
7186 Elwood Drive, Sardis West Vedder
Chilliwack, British Columbia
EXTRA LARGE family home or INVESTMENT property! Located on a quiet street, this quality built 6 bdrm + 6 bath home is perfect for an extended family wanting multi-generational living or a multiple unit investment property. Lots of space for everyone! Special features of this home include vaulted ceiling, granite counter tops, convenient separate enclosed WOK/SPICE kitchen w/ gas range plus expansive primary bedroom boasting luxurious ensuite bathroom w/ jetted soaker tub & unique enclosed walk-out SOLARIUM w/ views of the local mountains. Separate formal living room & dining room w/ gas fireplace + open family room w/ 2nd gas fireplace & eating area off the kitchen. Step outside to enjoy your front porch, covered back deck, lower patio & low maintenance yard. Separate 2 bed 2 bath SUITE. * PREC - Personal Real Estate Corporation (id:60626)
Century 21 Creekside Realty (Luckakuck)
247 - 9590 Islington Avenue
Vaughan, Ontario
Welcome to this beautiful, contemporary corner unit in the heart of Vaughan! This approximate 2000sqft unit is one of the biggest in the lot. It has 3 bedrooms, 3 bathrooms, a bright breakfast area with access to balcony, 5 essential appliances, 2 parking spots and a spacious terrace perfect for summer nights with a barbecue hookup to enjoy some quality time with family and friends. It is walking distance to all amenities and quick and easy access to highway (id:60626)
Century 21 Heritage Group Ltd.
8087 County Road 2
Greater Napanee, Ontario
Welcome to the well-established and profitable Royal Coachman Restaurant and event venue in Napanee, Ontario! Set on 1.79 acres, the property includes the successful restaurant, a fully renovated 3-bedroom living space, and a beautifully landscaped backyard with an inground pool. The business is a strong performer with excellent potential. Licensed for full service, the restaurant offers seating for 127 indoors, 56 on the patio, and up to 144 guests in the garden event space ideal for weddings and special events. The home has been recently renovated, making this an outstanding opportunity to own a turnkey business and residence in one package. (id:60626)
Exit Realty Acceleration Real Estate
34413 Stoneleigh Avenue
Abbotsford, British Columbia
Beautifully updated 5-bedroom, 4-bathroom + den home in a quiet East Abbotsford neighbourhood. Renovated in 2020 with a stunning new kitchen with quartz countertops and 8ft island, and added 4th bathroom. Recent upgrades include solar panels and a brand-new hot water tank. Enjoy a private yard plus a side patio with gorgeous Mount Baker views-perfect for relaxing or entertaining. Move-in ready with modern updates and incredible outdoor space! Renovated Legal 1 bdrm self contained suite with separate entrance and own laundry. (id:60626)
Pathway Executives Realty Inc.
9963 Purcell Drive
Vernon, British Columbia
Discover the ultimate mountain lifestyle at Silver Star Mountain Resort with this luxury ski-in, ski-out half duplex — a perfect blend of comfort, function and alpine charm. Boasting nearly 2,900 sqft of high-end living space, this 2022 built home (GST paid) is like new and is ideal as a full-time residence, vacation escape, or short-term rental. Inside, you'll find wide plank engineered hardwood floors, suede quartz countertops, neutral toned cabinetry and wood-accented 10’ ceilings framing a cozy stone fireplace. This home is gorgeous! The layout is spacious and thoughtful, featuring two master bedrooms both with their own ensuite (the primary ensuite is like having your own spa), a third bedroom on the main floor and huge rec room that can be turned into a kids sleeping area for those big family getaways. The home is heated with radiant in-floor heat which is magic on those cold winter days and the ICF common wall ensures no sound transmission from the neighbouring home. Home is mostly furnished and the kitchen is set-up and ready to go. Hot tub is included. Deck plumbed for fire table. Home pre-wired for security. Double garage comes with with EV charger. Ski in via Attridge Ski Way and ski right down to the garage to store all your gear. Entry area is spacious and with a few more hooks or shelves will be ready for hanging all the ski and bike gear. Whether you're carving fresh powder or riding downhill trails, this is your basecamp for year-round adventure! (id:60626)
RE/MAX Vernon
181 Knudson Drive
Ottawa, Ontario
Fabulous 4 bedroom, 4.5 bath custom home with 2 family rooms/dens, with over 3700 square feet of living space above grade plus a finished lower level with deep windows & a full bath. This mostly brick home is located on an approx. 59' by 119' deep lot with mature trees & privacy cedar hedging. Wonderful home for those looking for office spaces & rooms for extended family & guests. Move in & enjoy the natural light from many windows, new kitchen, new carpet & fresh neutral paint palette. Interlock driveway & front walkway lead you to the covered porch with double doors that open into the tiled foyer with double coat closet. Living room is tremendous in size & ideal for entertaining, it opens to the generous sized dining room with modern chandelier, perfect for family gatherings. Close by is the renovated kitchen with new white & light grey cabinets, modern backsplash & counters, flat ceilings & recessed lighting. New double sink & faucet is positioned under 2 windows that offer panoramic views. Stove and hood fan ('25), dishwasher & fridge are included. Bright eating area with 3 windows & space for an island if one desires, you also overlook the family room & second level loft-style family room or den. 2nd level has 4 spacious bedrooms & 3 full baths (2 ensuites). Double doors to primary bedroom with 3 windows, including a set of four which look out to the backyard, 2 walk-in closets & ensuite bath with heated tile flooring, whirlpool tub & separate shower. Bedroom 2 has its own ensuite bath with double titled shower. Bedroom 3 & 4 have big windows & closets. Main family bath has tile flooring, vanity sink & a tub/shower combined with tile surround & a linen closet. Expansive lower level rec room has a wall of deep windows, great for play, home theatre or a private suite. A 3 piece bath is close by. Move in & enjoy Kanata Lakes, walk to top schools, many parks, tennis, arena & library. Shops, hi-tech, bus service & 417 mins. away. 48 hours irrevocable on offers. (id:60626)
Royal LePage Team Realty
2313 Deerbrush Cres
North Saanich, British Columbia
Open House Sat. 12 to 2. July 12 Welcome to this beautifully designed 2,347 sq ft home, offering 3 spacious bedrooms plus a den, along with a fully self-contained legal 2-bedroom suite on the lower level currently rented at $2,000/mo. Built in 2020 and still under warranty, this home combines peace of mind with modern construction and high-quality finishes. Each living space—main home and suite—includes its own laundry facilities, enhancing convenience and privacy. Features include: Split heat pump for heating and cooling. Tankless hot water system and HRV for efficiency and comfort, Elegant quartz countertops and SS appliances, The main has a cozy gas fireplaces in main living area and primary with ensuite. Enjoy the extra-deep garage with easy crawl space access, a sunny south-facing backyard, and an upper-level deck perfect for relaxing or entertaining. Located in a desirable new residential area within 1 km of the airport and offering an easy commute to Sidney or Victoria. Please call Willy 250 886 0612 for your private showing. (id:60626)
Coldwell Banker Oceanside Real Estate
3651 Broomhill Crescent
Mississauga, Ontario
Stunning 4-Bedroom Home in Applewood. This beautifully updated 3-level side split features an open-concept living and dining area, a spacious eat-in kitchen with a walkout to a sunroom, and a cozy family room with a wood-burning fireplace. Upstairs, find 3 large bedrooms, including a master with a 2-piece ensuite and a second bedroom with a balcony. The finished basement with separate entrance offers a kitchenette, living room, 4th bedroom with walk-in closet, and a 3-piece bath perfect for extended family or possible rental potential. Recent upgrades include hardwood floors, roof (2024), and furnace (2023), renovated bath. Enjoy the outdoor space with 2 solariums, front enclosed veranda, mature fruit trees, and landscaped gardens on a premium pie-shaped lot. Close to schools, parks, shopping, and major highways. Don't miss this Applewood gem! (id:60626)
Century 21 Leading Edge Realty Inc.
54 Buick Boulevard
Brampton, Ontario
A beautifully upgraded, move-in-ready home offering the perfect blend of style, space, and comfort!This spacious property features 4+2 bedrooms and 4 bathrooms, ideal for large or growing families. The gourmet kitchen is a dream for cooking enthusiasts, offering ample counter space, modern finishes, and a sleek design. Enjoy distinct family, living, and dining rooms, perfect for both everyday living and entertaining. The professionally finished 2-bedroom legal basement apartment with a separate entrance provides excellent rental income potential. Covered front porch, interlock driveway, interlock backyard and a low-maintenance backyard with a stylish patio perfect for relaxing or hosting guests. Inside, the home features a modern staircase, hardwood floors, fresh paint, pot lights, and tastefully updated bathrooms. Recent upgrades include: Metal roof with lifetime warranty (2023) New garage door, front door, and patio door(2024)Upgraded kitchen (2024) Potlights, upgraded washrooms, Fresh paint.Prime location close to top-rated schools, beautiful parks, Cassie Campbell Community Centre, and Mount Pleasant GO Station. Do Not Miss This Upgraded Home. (id:60626)
RE/MAX Millennium Real Estate



