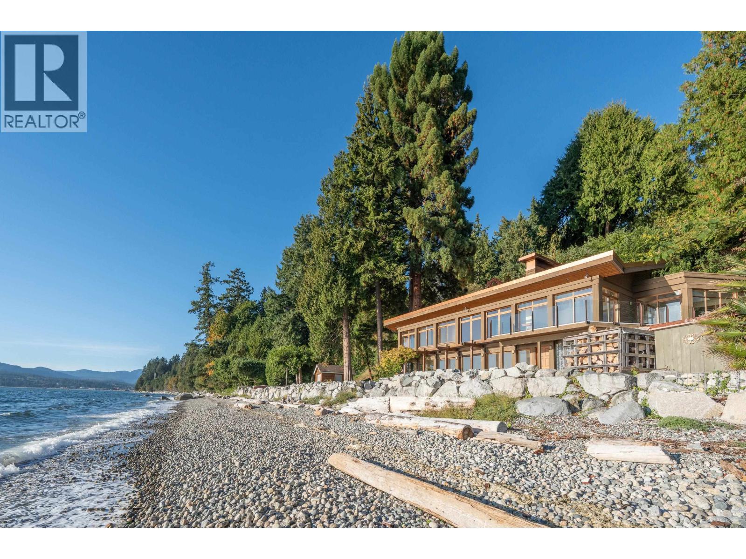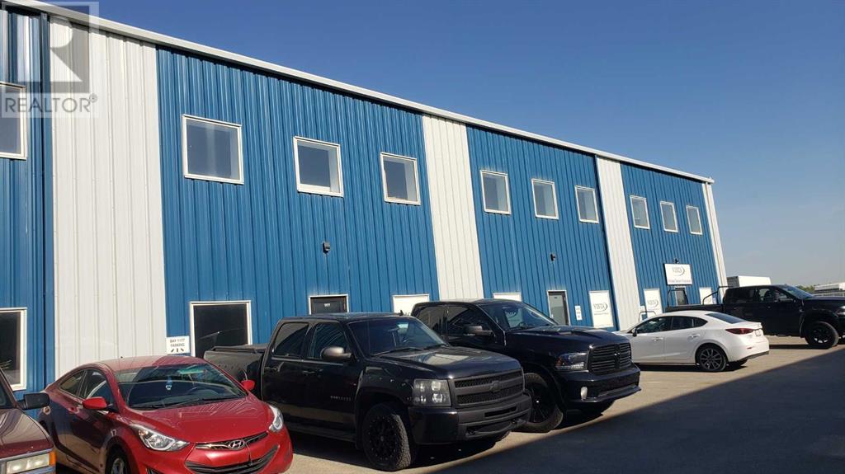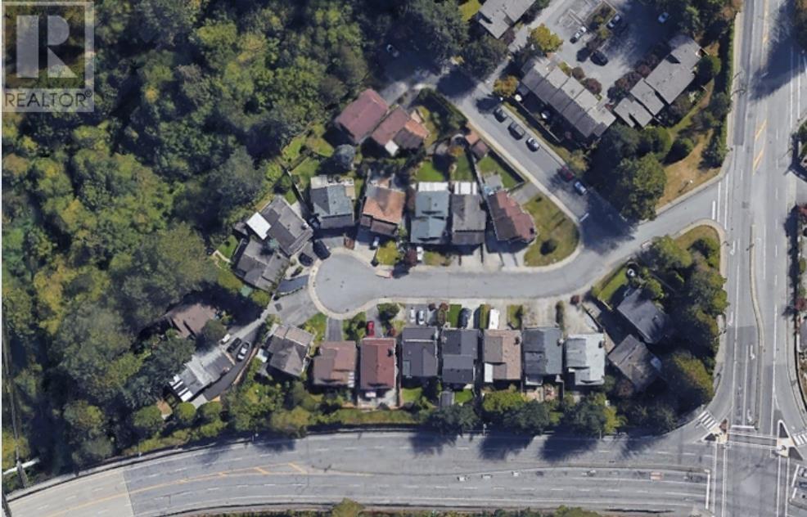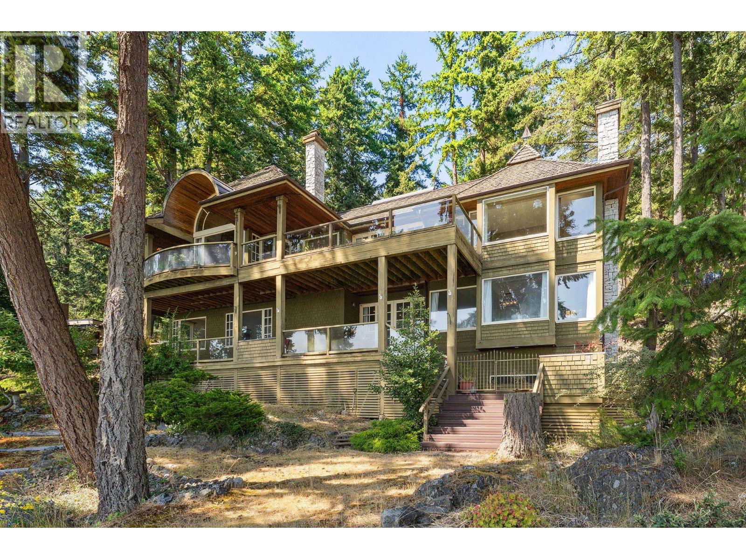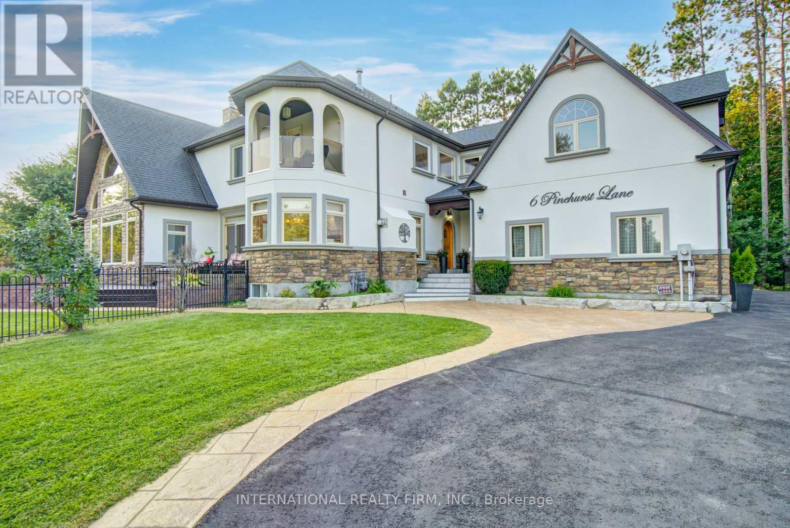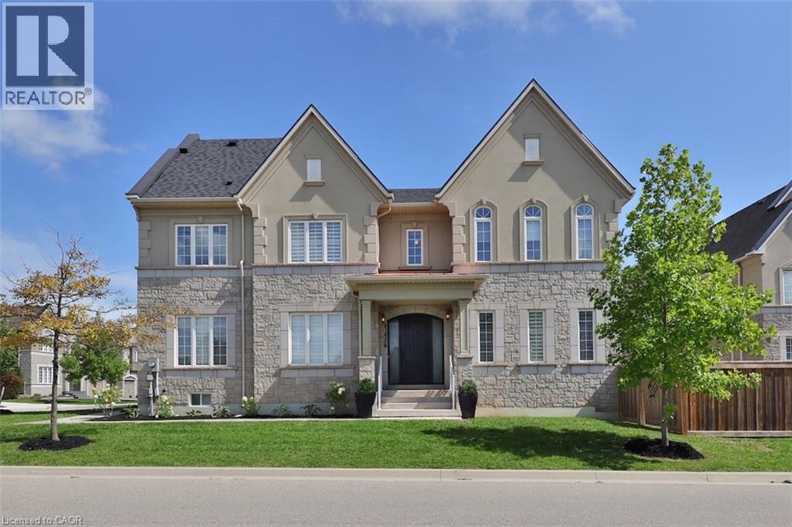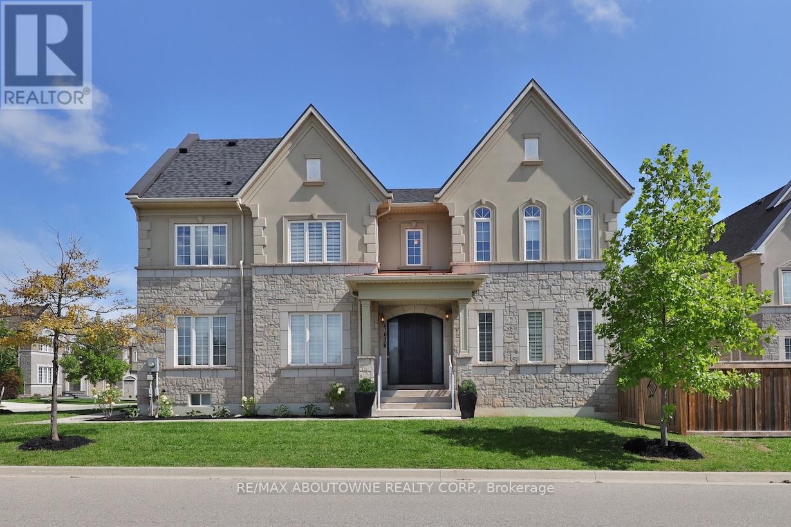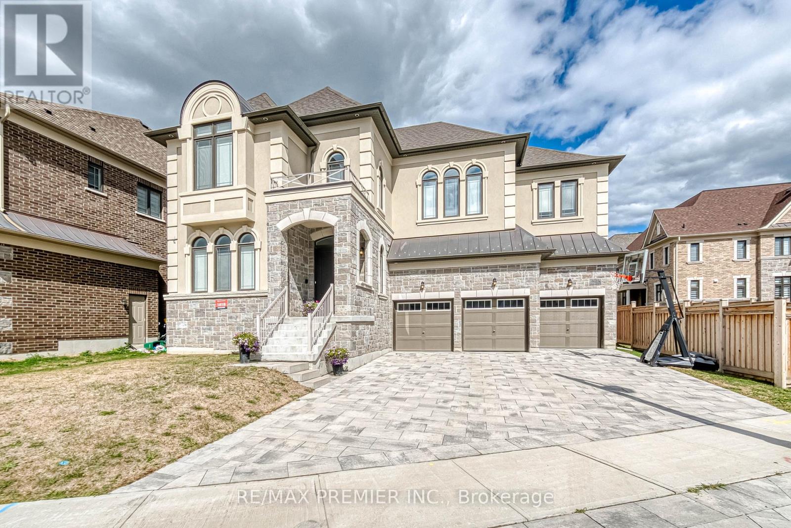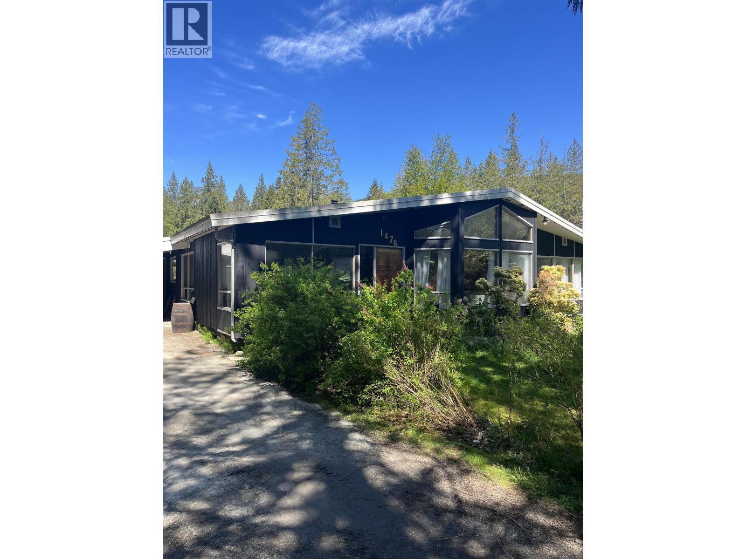4893 Sunshine Coast Highway
Sechelt, British Columbia
Introducing a rare waterfront treasure in the heart of Davis Bay. With over 80 feet of walk-out waterfront on a pristine pebble beach, enjoy endless walks, gorgeous sunsets right at your doorstep. This architecturally designed 3,000+ sq. ft. post-and-beam residence showcases breathtaking ocean views from every room, enhanced by vaulted ceilings, wood-framed windows, solid fir millwork, and 8 ft. extra-wide doors. The home offers roughed-in options for an in-law suite, elevator, and hot tub. The property has a 3-car garage plus a driveway down to the home - perfect for a small vehicle. Nestled in a private, serene location without highway noise, this timeless property offers exceptional potential to create your own dream coastal retreat. (id:60626)
Sotheby's International Realty Canada
40 Graydon Crescent
Richmond Hill, Ontario
Welcome to prestigious " Bayview Hill"Community. This beautiful property is nestled on a Premium 59'11x154'38 on a quiet and safe crescent .This sun-filled open concept house offers 4 bedroom + Home Office(Main floor), 3 Car garages,large Skylight , high 9'Ceiling on the main floor .You and your guests would fall in love with Newly renovated modern kitchen( 2025) features top of the line Viking 6 burner gas stove & Commercial Range Hood ,Fisher & Paykel Double Door fridge , Bosch Dishwasher , Large island with 1.5 inches Quartz countertop, Quartz backsplash .Large Primary Bedroom with His and Hers walk- in closets , Spa-inspired 5 piece ensuite bathroom.The large Second Bedroom Its Own Private Bath And walk -in Closet,The Third And Fourth Bedrooms Share A Beautifully Updated Modern Bathroom.Newly installed Rinnai Tankless Water Heater(2025) will provide enough Hot Water for all your needs .BEST SCHOOL DISTRICT!!! Top Ranked Bayview Hill elementary and Bayview secondary school (Ontario No.9!!) .community centres with indoor pool, park with tennis courts , transit ( YRT, Go transit),Trails , shopping plaza with Walmart, Shoppers Drug Store, Food basics , LCBO, Freshco, Banks, restaurants and major Highways ( 404 & 407 )all nearby !Enjoy this family -friendly home in Richmond Hills most coveted neighbourhood and fill with memories with your love ones . (id:60626)
Royal LePage Signature Realty
1177, 1185, 1193, 8800 Venture Avenue Se
Calgary, Alberta
10,800 sf Office/Warehouse with 6,000 sf fenced yard located in Shepard Industrial Park with convenient access to 84th Street, Glenmore, Stoney and Deerfoot trails. The warehouse has storage, radiant heat and make up air. Bring in the New Year in your new location. This property is also listed for lease. (id:60626)
Royal LePage Solutions
Cms Real Estate Ltd.
1111 Wallace Court
Coquitlam, British Columbia
High Density Apartment Residential 2.56 acre site (111'513.6 Sq Ft) falls under the new TOA - Transit Oriented Area. Projected Allowable Density (FAR) minimum 5. Projected Allowable Height 20 Storeys (id:60626)
Angell
1251 Fairweather Road
Bowen Island, British Columbia
Fairweather Point - an enclave of architectural WATERFRONT homes sits on the South Shore of Bowen Island with views from Vancouver to the Gulf Islands. The coast here is alive with wildlife year round including seasonal visits from Humpbacks & Orcas. With a gently sloping backyard and a path of stone steps down to the water at high tide you can be swimming in the ocean anytime. The spacious home, seen prominently in a Hollywood film from the 1990s, provides ample space for family & friends. Right from the front door the views are spectacular and showcased in almost every room. The dramatic 15´ barrel ceiling in the living room is the focal point of the open plan living areas. The 600+ sf south-facing deck is accessed by all the rooms on the main floor, including the primary suite. Downstairs is a huge family room with direct access to the backyard. 2 more bedrooms with ocean views are also on the lower floor. Priced well below assessed value, here is a great opportunity to live the WATERFRONT island lifestyle. (id:60626)
Macdonald Realty
6 Pinehurst Lane
Springwater, Ontario
STUNNING Executive Custom Home in Springwater w/Breathtaking Views! Welcome to 7,864 Sq. Ft. of Living Space! Be Prepared to be Amazed. As you enter, a Gorgeous 2-Storey Foyer Welcomes You with a Beautiful Chandelier, French Door Closets and Porcelain Floors! Astonishing Great Room w/20 Ft. Cathedral Ceilings, Double-Sided Stone Fireplace & P-A-N-O-R-A-M-I-C Windows Overlooking the Garden/Pool Paradise! Brace Yourself for the SPECTACULAR Chef's Kitchen Boasting: 14 Ft. Quartz Island, Top-Of-The-Line Stainless Steel Appliances, Butler's Bar, Baking Station, Custom Eat-in Dinette, Professionally Designed w/unique Backsplashes, Brick Arches, Pine Beams, Italian Porcelain Floor. An Elegant Dining Room is Just Perfect for Entertaining! A Zen-like Family Room w/Vaulted Ceiling Awaits for both Relaxation & Fun! It's like a Resort in a Home! A Luxurious Master Suite features a Fireplace, Ensuite Bath w/Heated Floors, Double Sinks, Granite Counters, Jacuzzi/Spa Shower. Sit in the beautiful Juliette Balcony and take in the Expansive Views of your Estate! Enjoy 2 Bright and Spacious Bedrooms w/Cathedral Ceilings, Sitting Benches, Double Closets and Unique Lofts! WOW! Elevator Lift! Built-In Library! One-of-a-Kind Bedroom w/Wrap-Around Glass Windows under a Turret! So Many Features, Must be Seen! A Contemporary Guest Suite will Delight Your Guests with its own Bedroom, Liv/Dng Room, Kitchenette and its own 3 Pc-Ensuite. Convenient 2nd Fl Laundry Room. The Basement includes 2 Spacious Bedrooms with Double Closets, 3 Pc-Bath, an Amazing Recreation Area w/Billiards Rm, Dance Studio, Gym, Storage Rm, and More! Enjoy all 4 Seasons in this Magnificent Home! 1.62 Acre Property w/Lush Landscaped Gardens, Amazing Inground Salt-Water Pool, Pool House, plus an attached 3-Car 14Ft Garage w/Circular Driveway/Parking for 13 cars! Fenced around for Privacy, ALL OFFERS WILL BE CONSIDER. FLEXIBLE CLOSING DATE. (id:60626)
International Realty Firm
9 Bagley Pass
Rural Bighorn No. 8, Alberta
Nestled between the serene Bow River and the prestigious Brewster’s Golf Course & Equestrian Centre, this brand-new single-family home offers a rare opportunity to create your bespoke dream residence within an exclusive resort-zoned development in the heart of the Bow Valley. Surrounded by stunning mountain views, this secluded enclave presents an unparalleled location for those seeking a peaceful riverside retreat or a high-end vacation getaway. With only a 25-minute drive to the gates of Banff National Park and just 7 minutes to Stoney Nakoda Resort and Casino, this location provides the ideal balance of tranquility and convenience. Perfect for a luxury Airbnb or VRBO venture—or both—the home boasts exceptional short-term rental income potential, complemented by endless outdoor recreation opportunities right at your doorstep.This stunning property features 5 spacious bedrooms and 4 luxurious bathrooms, offering plenty of room for family and guests. The triple-car garage provides ample storage and convenience, making it perfect for those with an active lifestyle. Masterfully crafted with high-end luxury finishes throughout, every detail has been thoughtfully designed to offer both elegance and comfort. Enjoy breathtaking south-facing views of the majestic mountains and the Bow River, creating a serene backdrop for your daily life. As a brand-new construction, the home is designed to fit seamlessly within the natural landscape, enhancing the beauty of its surroundings. With exclusive access to water recreation and nestled within a tranquil community setting, this home offers the perfect balance of luxury and nature.Whether you're looking for a private riverside sanctuary or to capitalize on lucrative rental potential this stunning property offers it all. (id:60626)
Century 21 Nordic Realty
2163 Vineland Crescent
Oakville, Ontario
Experience refined elegance in this stunning family home built by Biddington Homes, offering 5,001 sq. ft. of exquisitely finished living space across 3 levels. Nestled in the vibrant family friendly community of River Oaks in Oakville, this 6-bedroom (4+2), 5-bathroom (4+1) residence showcases quality craftsmanship and luxurious upgraded finishes throughout. With 3,409 sq. ft. above grade and 1,592 sq. ft. below, the bright, and spacious open concept layout features engineered hardwood floors and soaring min. 9-ft ceilings on all levels. The main floor impresses with elegant formal living and dining rooms, a cozy gas fireplace in the family room, and a gourmet eat-in kitchen with quartz counters, stainless steel appliances, and a large breakfast area with walkout to the rear deck. A stunning open circular staircase unites all three levels, while the main level laundry/mudroom adds everyday convenience. Upstairs, find 4 generously sized bedrooms including two with ensuite baths and two sharing a semi-ensuite. The private primary retreat offers a vaulted 13’ ceiling, sumptuous spa-like 5-piece ensuite and a spacious dressing room. The fully finished lower-level features 9-ft ceilings, a large recreation room with fireplace, a stylish bar or kitchenette ideal for multi-generational living, 2 bedrooms, a full bath, and ample storage. Pride of ownership by the original owners is evident with the freshly painted interiors throughout and a new roof. Set on a private, fully fenced corner lot with an irrigation system, this home is close to top-rated schools, trails, parks, shopping, highways 403 & 407, and Sheridan College. A true gem and a rare opportunity not to be missed in one of Oakville’s most sought-after neighbourhoods. (id:60626)
RE/MAX Aboutowne Realty Corp.
Ph8 683 W Victoria Park
North Vancouver, British Columbia
Experience elevated living in this one-of-a-kind 3-bedroom, 3-parking Penthouse in the heart of Lower Lonsdale. Boasting over 2,200 square ft of luxurious interior space across two levels plus 193 square ft of outdoor terraces, this residence showcases panoramic views of the mountains, ocean & Lions Gate Bridge. The redesigned kitchen features premium appliances, sleek cabinetry & a large island perfect for entertaining. The main level offers expansive living & dining areas, a powder room, seamless access to the view terrace, & a spacious primary suite with spa-like ensuite & California closets. Upstairs, you'll find 2 additional bedrooms, a full bathroom & a stylish media lounge-perfect for guests, children or home office setups. Additional highlights include hardwood flooring, upgraded interior doors, a dedicated laundry room, custom built-ins, & thoughtful storage solutions throughout. Includes 3 parking stalls & storage. Located steps from Victoria Park, the Shipyards District, & Seabus. Book your private showing. (id:60626)
Royal Pacific Realty Corp.
2163 Vineland Crescent
Oakville, Ontario
Experience refined elegance in this stunning family home built by Biddington Homes, offering 5,001 sq. ft. of exquisitely finished living space across 3 levels. Nestled in the vibrant family friendly community of River Oaks in Oakville, this 6-bedroom (4+2), 5-bathroom (4+1) residence showcases quality craftsmanship and luxurious upgraded finishes throughout.With 3,409 sq. ft. above grade and 1,592 sq. ft. below, the bright, and spacious open concept layout features engineered hardwood floors and soaring min. 9-ft ceilings on all levels. The main floor impresses with elegant formal living and dining rooms, a cozy gas fireplace in the family room, and a gourmet eat-in kitchen with quartz counters, stainless steel appliances, and a large breakfast area with walkout to the rear deck.A stunning open circular staircase unites all three levels, while the main level laundry/mudroom adds everyday convenience. Upstairs, find 4 generously sized bedrooms including two with ensuite baths and two sharing a semi-ensuite. The private primary retreat offers a vaulted 13 ceiling, sumptuous spa-like 5-piece ensuite and a spacious dressing room.The fully finished lower-level features 9-ft ceilings, a large recreation room with fireplace, a stylish bar or kitchenette ideal for multi-generational living, 2 bedrooms, a full bath, and ample storage.Pride of ownership by the original owners is evident with the freshly painted interiors throughout and a new roof. Set on a private, fully fenced corner lot with an irrigation system, this home is close to top-rated schools, trails, parks, shopping, highways 403 & 407, and Sheridan College. A true gem and a rare opportunity not to be missed in one of Oakville's most sought-after neighbourhoods. (id:60626)
RE/MAX Aboutowne Realty Corp.
101 Appleyard Avenue
Vaughan, Ontario
***0PEN HOUSE SUN NOV 9 2PM-4PM*** Welcome to The Meritage model by Country Wide, a stunning 5-bedroom executive home in the highly sought-after Kleinburg Hills community. This residence combines timeless elegance with modern convenience, offering an expansive, thoughtfully designed layout perfect for families of all sizes. Step inside to soaring ceilings, sun-filled principal rooms, and a seamless flow between the formal dining room, living area, and the chefs kitchen, complete with premium cabinetry, granite counters, a Sub-Zero double fridge, Wolf cooktop, built-in oven and microwave, and stainless steel appliances. A main-floor office or library provides the perfect work-from-home space, while the inviting family room features large windows overlooking the backyard. Elegant staircase with wrought iron pickets. Upstairs, five spacious bedrooms each boast direct access to an ensuite or shared bath, including a luxurious primary suite with a spa-inspired 6-piece ensuite, heated flooring, and walk-in closet. The optional second-floor laundry adds convenience, while the versatile 5th bedroom is ideal for growing families. Nestled in prestigious Kleinburg, this home is minutes to boutique shops, fine dining, charming cafes, lush trails, and top-ranked schools. Quick access to Hwy 427/400 makes commuting simple, while the historic Village of Kleinburg offers a lifestyle unlike anywhere else in the GTA. (id:60626)
RE/MAX Premier Inc.
1481 Reed Road
Gibsons, British Columbia
24+acres of picturesque forest surrounding nothing but opportunities. Amongst 10 of the acres you'll find the 3 bed 2 bath mid century modern rancher with swimming pool, large games/flex space and open concept layout awaiting your creative ideas.. Included in this package is a 10 bay auto mechanic shop with a ton of outdoor car storage and parking as well as 2 40x30 outbuildings, a stand alone workshop and large garden area with chicken coop. If that wasn't already enough the top 14 acres is untouched land If you're looking to relocate and create a viable business, live close by and farm then this is your property. So many possibilities. Call your realtor for all the details. This property is also 1478 Russell Road & 1498 Burton Road (id:60626)
RE/MAX City Realty

