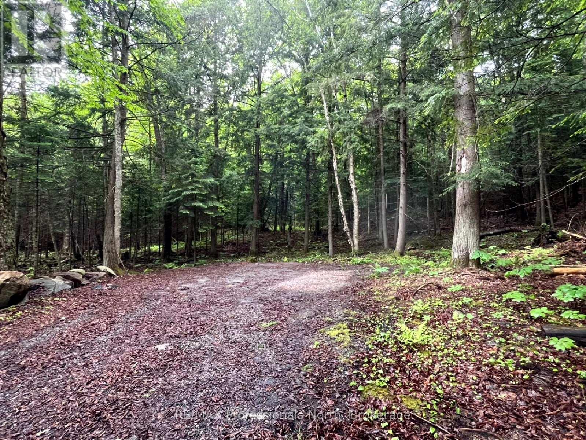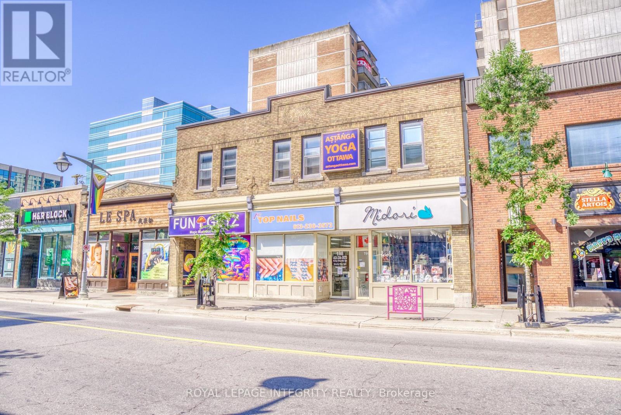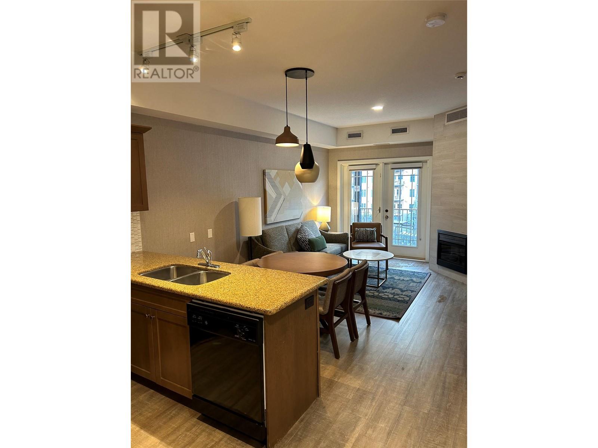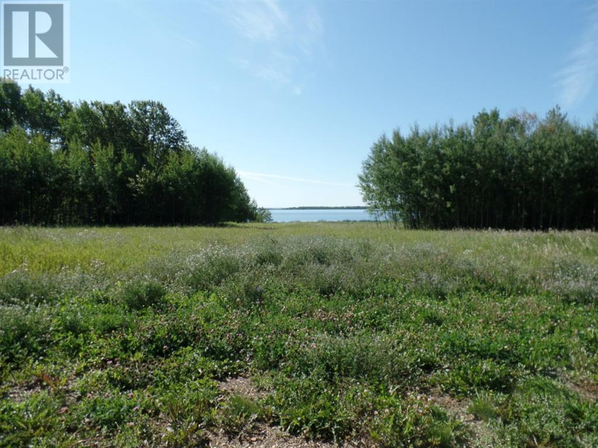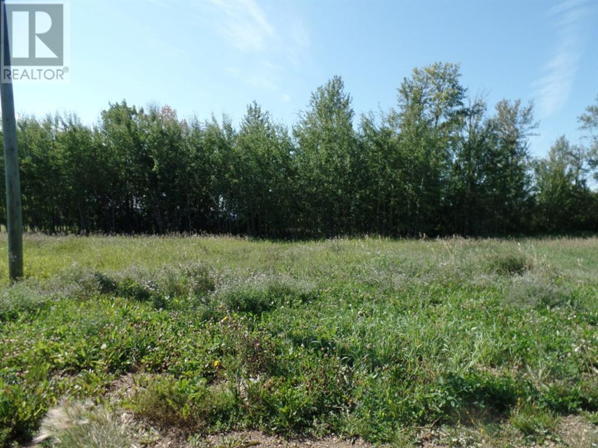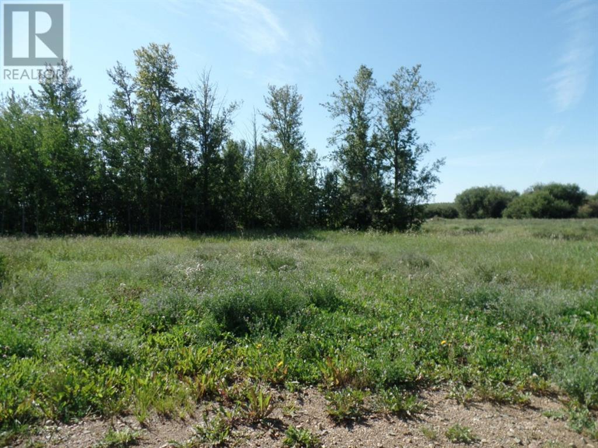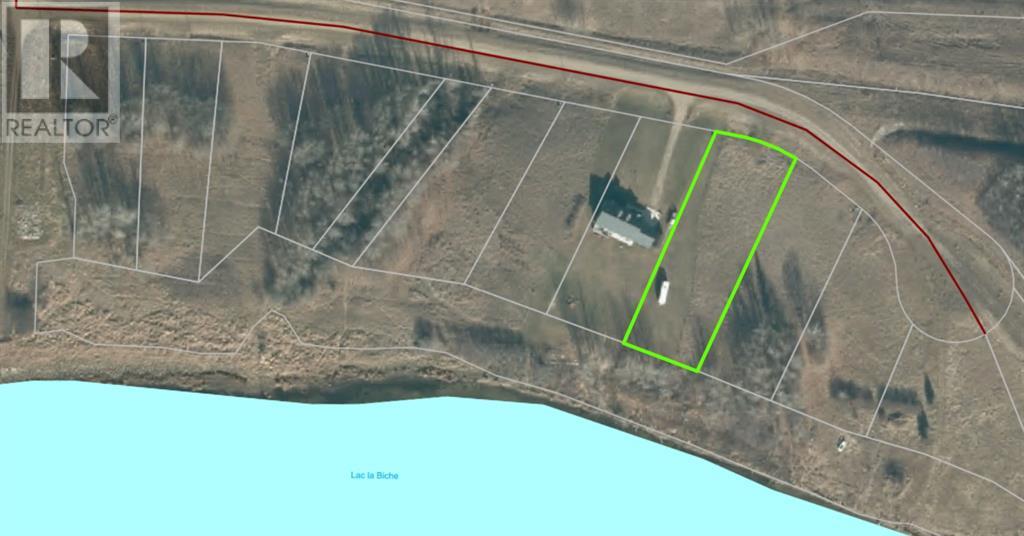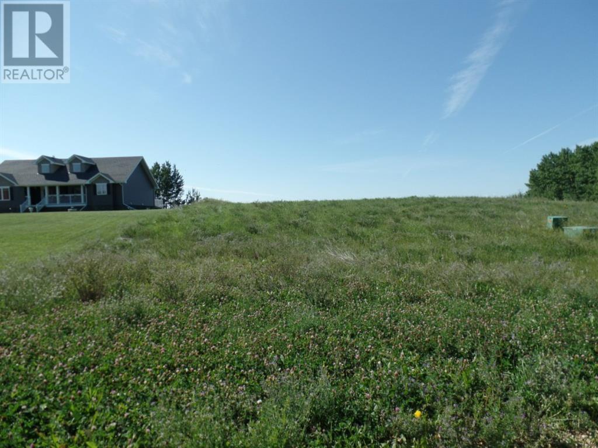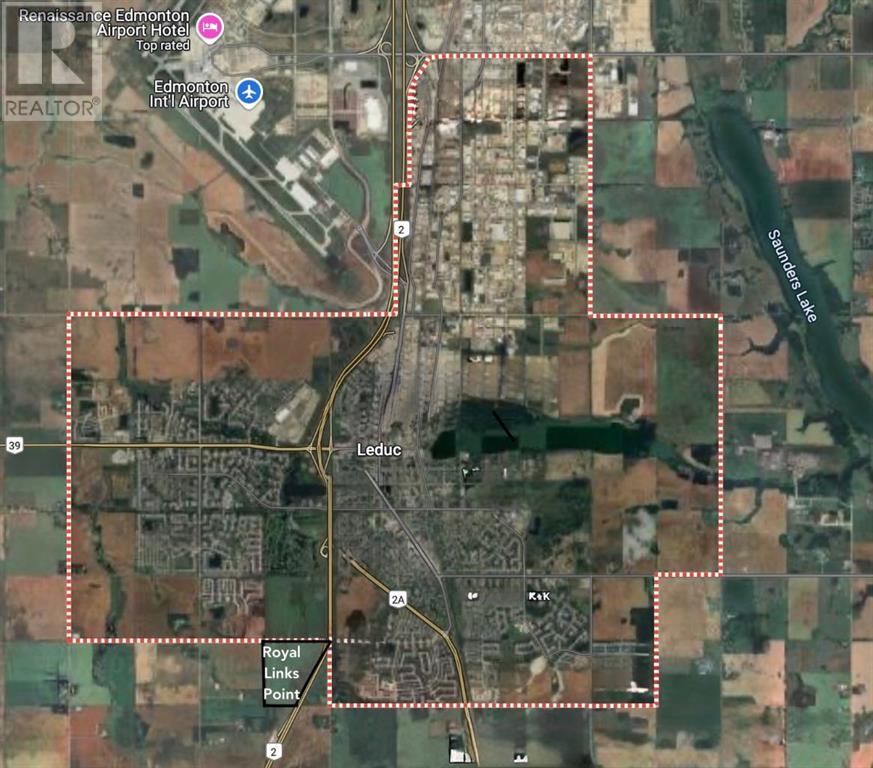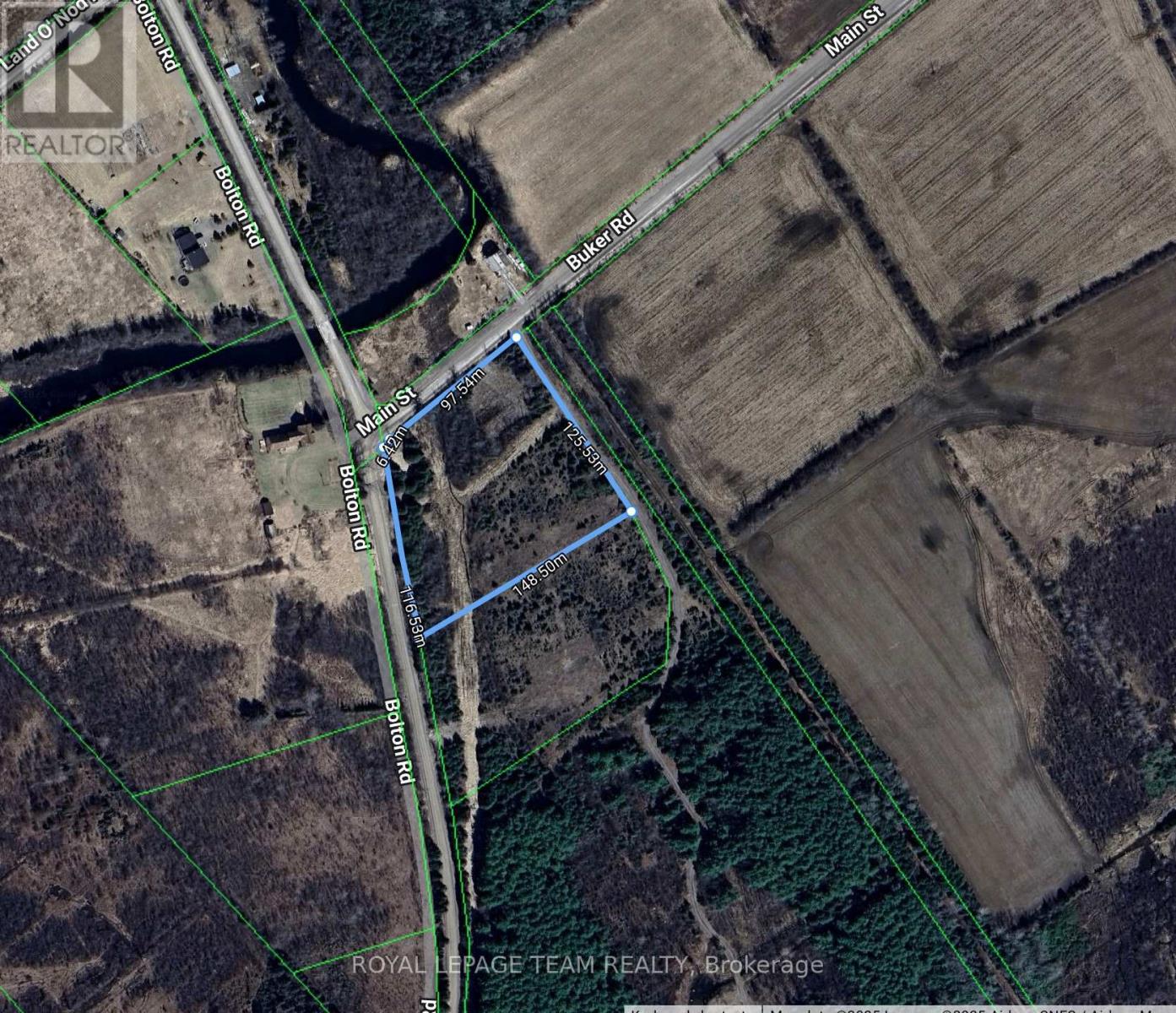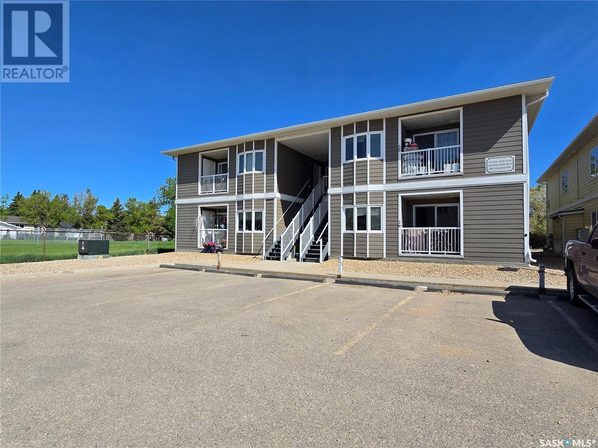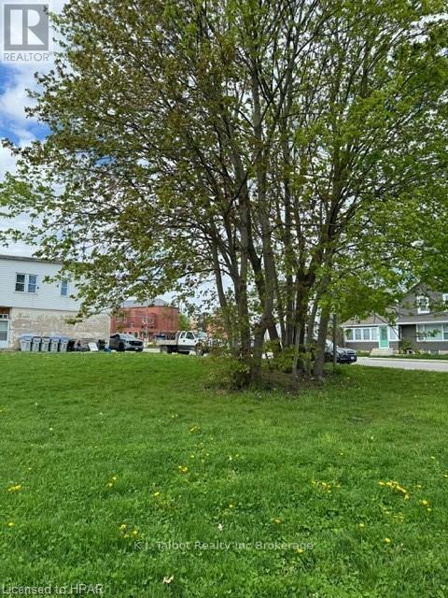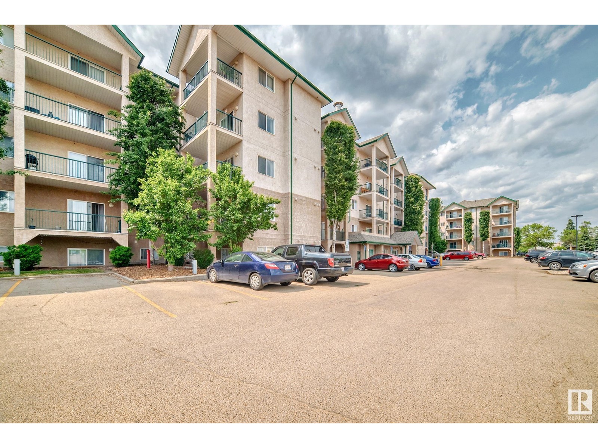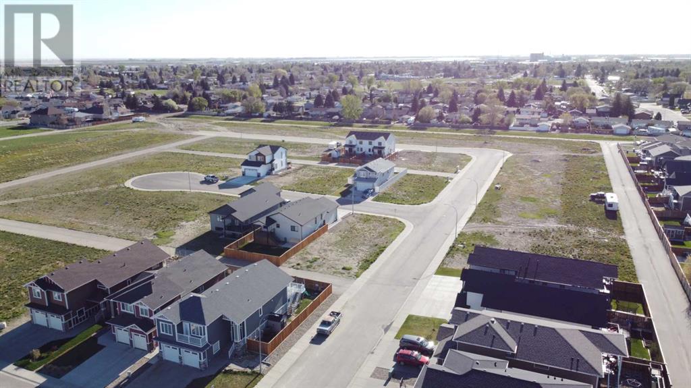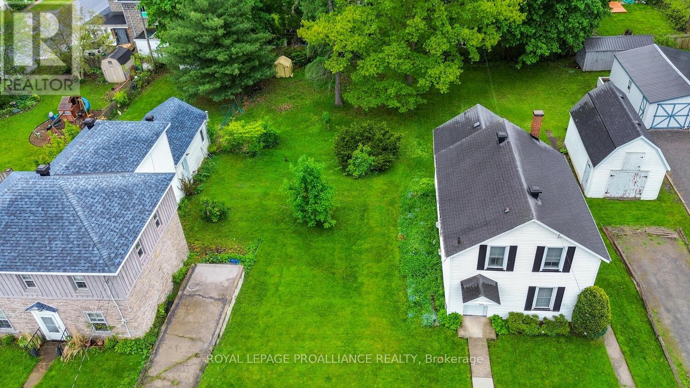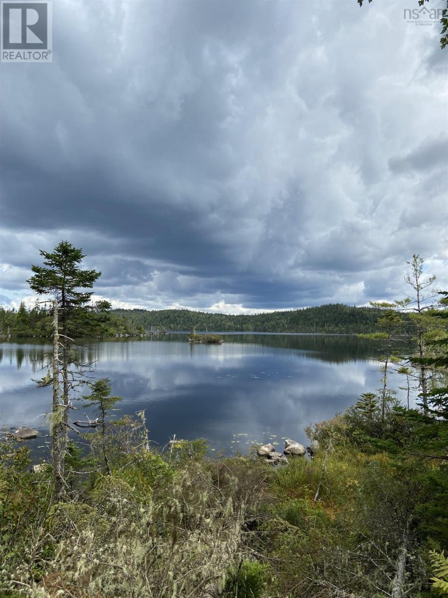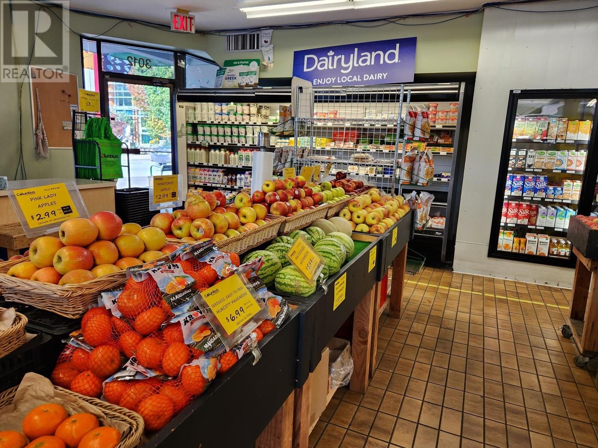Tbd County 21 Road
Minden Hills, Ontario
This 9.7-acre property offers a great opportunity to build your dream home in a scenic and convenient location. The lot is well-treed, providing privacy and a natural setting, with a laneway already in place for easy access. Hydro is available at the road, and the property is situated on a year-round county-maintained road for added convenience. Enjoy being just a short distance from Soyers Lake and Kashagawigamog Lake, where you can explore miles of boating, fishing, and swimming. Whether you're looking for a private retreat or a full-time residence, this property is an excellent choice for those who appreciate nature and outdoor recreation. (id:60626)
RE/MAX Professionals North
Rm 221 - Penzance Farm Land
Sarnia Rm No. 221, Saskatchewan
SE-21-24-25 W2 (three parcels) is the perfect opportunity for someone looking to own their own private country retreat, start a hobby farm, or grow their existing operation. Land has approx. 35 cultivated acres (seeded to oats in 2024 season) 76 acres of grass/alfalfa for hay, and 7 acres waste land (per SAMA), for a total of 118 acres. Property is partially fenced, with year-round access via Hwy 2. There is a scenically located plot to set up a camper for a get away, recently planted fruit (crab apple) trees and a caragana shelter belt. It would make the perfect base for taking advantage of local hunting and fishing opportunities, or relaxing after a hard days work on your farm. Best of all this location is only 22 km from the beautiful and quiet Sarnia Beach on Last Mountain Lake on good grid roads. There is a lagoon servicing Penzance near the NE corner of the property that is owned and well maintained by the Sarnia RM. The 34 cultivated acres are leased for 2025 season. (id:60626)
Royal LePage Next Level
0 Jones Rd
Kenora, Ontario
This Industrial lot has a lot of potential being that it is located close to city center with hydro available. Property is presently treed - ready to be developed to fit your needs. Entrance driveway with culvert has already been installed by the owner. (id:60626)
Royal LePage Landry's For Real Estate Kenora
198 Bank Street
Ottawa, Ontario
Fantastic Opportunity to Own a Thriving Nail Salon Business in Ottawa Centre! This well-established salon is located in a HIGH-TRAFFIC urban neighborhood and has built a loyal clientele over the years thanks to its impeccable service, inviting atmosphere, and top-tier hygiene standards. Offering a FULL RANGE of nail care servicesmanicures, pedicures, gel, acrylic, dip powder, and custom nail art, this business is fully equipped and TURNKEY for the next owner to step in and succeed. Clients consistently rave about the salons cozy, clean space and the professionalism and friendliness of the staff. Known for using only PREMIUM products and strict sanitization protocols, the salon has earned a solid reputation in the community with glowing 5-star reviews and strong word-of-mouth referrals. Located in Ottawa's Centretown, the salon benefits from a vibrant mix of commercial, cultural, and residential activity. With over 300 shops, cafés and restaurants within walking distance, frequent festivals, excellent transit links, and a diverse, engaged community, Centretown is one of the city's most dynamic and accessible business hubs. This is a perfect opportunity for an experienced nail technician ready to be their own boss, or an investor looking for a profitable, easy-to-manage business. Don't miss your chance to take over a business with proven success and significant growth potential. (id:60626)
Royal LePage Integrity Realty
1200 Rancher Creek Road Unit# 304abcd
Osoyoos, British Columbia
FULL ONE BEDROOM Enjoy the morning sun on your private deck and experience breathtaking vistas of the Cascade mountains from this luxurious 1-bedroom suite at Spirit Ridge Vineyard Resort & Spa, a distinguished member of the unbound collection by Hyatt. Allow our proficient hotel management to maximize revenue from your residence when you're not indulging in its comforts. This fully furnished and well-appointed suite ensures a seamless stay. The resort offers a plethora of amenities including a golf course, vineyard, winery, and desert cultural center. Indulge in culinary delights at the restaurant and bistro, rejuvenate at the spa, or take a refreshing dip in one of the two outdoor pools complete with a waterslide. Unwind in the hot tub or steam room, stay active in the exercise facilities, and enjoy the convenience of housekeeping services. Benefit from various owner privileges and explore travel exchange opportunities. Contact us for further details, keeping in mind that all measurements are approximate. Please note this property is a pre-paid crown lease situated on native land, managed by a Homeowners Association with applicable fees. (id:60626)
Exp Realty
1351 Deseronto Road
Tyendinaga, Ontario
Discover the perfect blend of tranquility of rural life and convenience of nearby urban amenities, with this residential building lot, ideally situatedfor an easy commute. This partially treed 1+ acre lot offers a serene country living experience, while still being only minutes away from Highway401 and Highway #2. Build your dream home in this ideal location that offers the best of both worlds. (id:60626)
Wagar And Myatt Ltd.
215, 13348 672a Township
Lac La Biche, Alberta
NOW SELLING!!!! Phase 1 of Churchill Gates. 1/2 acre and 1/4 acre serviced estate lots located only minutes from the town of Lac La Biche, across from Lac La Biche golf and country club. This architecturally controlled residential subdivision has a scenic view of the lake and is close to walking trails, boat launch, golfing and all the recreation that Lac La Biche has to offer. (id:60626)
Coldwell Banker United
4 Islandview Road
Lac La Biche, Alberta
Scenic vistas of the Islands of Lac La Biche Lake are waiting you! Enjoy any season while fishing, boating, quading, snowshoeing or just laying on the beach. Your 0.75 acre lot offers power, gas and pavement to the property line. Located just 30 minutes from Lac La Biche on highway 858 on the north end of Lac La Biche. Fort McMurray is just 2 hours away and the subdivision is 1 mile from the Highway 881 turnoff, making Conklin a short Commute. Life is better at the lake! GST is applicable to vacant land (id:60626)
RE/MAX La Biche Realty
3 Islandview Road
Lac La Biche, Alberta
Scenic vistas of the Islands of Lac La Biche Lake are waiting you! Enjoy any season while fishing, boating, quading, snowshoeing or just laying on the beach. Your 0.75acre lot offers power, gas and pavement to the property line. Located just 30 minutes from Lac La Biche on highway 858 on the north end of Lac La Biche. Fort McMurray is just 2 hours away and the subdivision is 1 mile from the Highway 881 turnoff, making Conklin a short Commute. Life is better at the lake! GST is payable on vacant land (id:60626)
RE/MAX La Biche Realty
2 Islandview Road
Lac La Biche, Alberta
Scenic vistas of the Islands of Lac La Biche Lake are waiting you! Enjoy any season while fishing, boating, quading, snowshoeing or just laying on the beach. Your 0.75 acre lot offers power, gas and pavement to the property line. Located just 30 minutes from Lac La Biche on highway 858 on the north end of Lac La Biche. Fort McMurray is just 2 hours away and the subdivision is 1 mile from the Highway 881 turnoff, making Conklin a short Commute. Life is better at the lake! (id:60626)
RE/MAX La Biche Realty
10 Islandview Road
Lac La Biche, Alberta
Scenic vistas of the Islands of Lac La Biche Lake are waiting you! Enjoy any season while fishing, boating, quading, snowshoeing or just laying on the beach. Located just 30 minutes from Lac La Biche on highway 858 on the north end of Lac La Biche. Your 0.86acre lot offers power, gas and pavement to the proeprty line. Fort McMurray is just 2 hours away and the subdivision is 1 mile from the Highway 881 turnoff, making Conklin a short Commute. Life is better at the lake! GST is applicable to vacant land (id:60626)
RE/MAX La Biche Realty
14 Islandview Road
Lac La Biche, Alberta
Scenic vistas of the Islands of Lac La Biche Lake are waiting you! Enjoy any season while fishing, boating, quading, snowshoeing or just laying on the beach. Your 0.97 acre lakefront lot offers power, gas and pavement to the property line, Located just 30 minutes from Lac La Biche on highway 858 on the north end of Lac La Biche. Fort McMurray is just 2 hours away and the subdivision is 1 mile from the Highway 881 turnoff, making Conklin a short Commute. Life is better at the lake! gst is applicable to vacant land (id:60626)
RE/MAX La Biche Realty
8 Islandview Road
Lac La Biche, Alberta
Scenic vistas of the Islands of Lac La Biche Lake are waiting you! Enjoy any season while fishing, boating, quading, snowshoeing or just laying on the beach. Your 0.78 acre lakefront features power gas and pavement to the property line. Located just 30 minutes from Lac La Biche on highway 858 on the north end of Lac La Biche. Fort McMurray is just 2 hours away and the subdivision is 1 mile from the Highway 881 turnoff, making Conklin a short Commute. Life is better at the lake! GST is applicable on vacant land (id:60626)
RE/MAX La Biche Realty
S.e Quarter Of Section 22 North Of Township Road 493 West Of Highway 2, Se 2
Leduc, Alberta
Looking for a great investment opportunity in the heart of Alberta's within city limits of Leduc. Look no further than this 1 acre of land with undivided interest group ownership in a 113.72-acre land parcel, which is 4 shares out of 454 shares "UNDIVIDED INTERST", presents a significant opportunity for future development. Strategically positioned along the boundary of Leduc City, the property holds strong potential for residential development.A key highlight is the 2015 approval by the City of Leduc for the Highway 2A Realignment Functional Planning, which includes an overpass highway running through this land. This infrastructure project enhances accessibility and connectivity, increasing the long-term value of the remaining parcel.Based on available information, the leftover portion of the land after the highway realignment could be suitable for residential purposes, aligning with Leduc’s growth and urban expansion plans.Disclaimer: Prospective buyers/investors should conduct due diligence, including verifying zoning, municipal plans, and any encumbrances related to the undivided interest. (id:60626)
Grand Realty
504 3rd Street W
Meadow Lake, Saskatchewan
Cozy two bedroom home centrally located. Open kitchen/living room with lots of natural light. Laminate flooring updated throughout. New furnace 2021, shingles 2020, sewer line from kitchen sink to front of house 2017, back water valve and sump pump 2017, garage door 2017, support beam in garage 2020, back fence and shed 2020. Single attached garage is insulated, has concrete floor, plus cold/hot water taps. Lot size 50ft x 120ft with back alley access. Great for first time buyers or revenue property. (id:60626)
Meadow North Realty Ltd.
Lt2con7 Buker Road
Merrickville-Wolford, Ontario
This beautiful, 3.65 acre building lot is situated on the corner of Buker and Bolton Road. This property offers an ideal backdrop to build the home of your dreams with ample space to design what you want in the peaceful town of Bishop Mills. Surrounded by trees, gives you ample privacy for a more, serene and peaceful life call for more For more details. (id:60626)
Royal LePage Team Realty
26 485 1st Avenue Nw
Weyburn, Saskatchewan
Looking for that affordable living that is modern and move in ready? This unit is on the main level, and offers two bedrooms and two bathrooms. These units have their own forced air furnaces and central air. These units make great rental properties , which are in high demand. (id:60626)
RE/MAX Weyburn Realty 2011
5207 56 Av
Wetaskiwin, Alberta
ATTENTION builders or investors! Imagine having ENDLESS building possibilities! Great opportunity with this R5-zoned 0.71 ACRE lot in a PRIME CUL-DE-SAC LOCATION in central Wetaskiwin! This vacant, serviced 2866 m² (30,850 sq ft) lot offers a variety of possibilities, including permitted uses such as Single Dwelling, Duplex, Triplex, Fourplex, and Accessory Buildings, among others. A fantastic, QUIET LOCATION with plenty of potential for development! Close to schools, shopping and major roadways. (id:60626)
Maxwell Polaris
84 King Street
Central Huron, Ontario
Vacant commercial lot with great exposure in Clinton. Build to suit your needs. This lot is ready for you and the possibilities are equal to your imagination - don't wait - these opportunities are limited (id:60626)
K.j. Talbot Realty Incorporated
#306 11325 83 St Nw
Edmonton, Alberta
This spacious third floor east facing unit comes with one-bedroom plus (large) den, two full baths and one energized parking stall. Open concept design. Huge master bedroom with a pass through cloth closet and a full four piece bath. A decent size den which can be easily converted into a second bedroom. Quiet east facing patio. L shaped kitchen with abundance of storage cabinets with an island. In suite laundry with storage room. Plenty of visitor parking stalls to accommodate your quests. This complex is conveniently located. Walking distance to grocery store, restaurants, coffee shops, LRT, Commonwealth Stadium and much more. Condo fees which include heat, water and parking stall. This is affordable living for a first-time buyer or could be a great addition to a rental portfolio. Act quickly! (id:60626)
Homes & Gardens Real Estate Limited
16 Westview Court
Taber, Alberta
Come and choose your lot before they're gone! Over 40% of phase 6 in Westview Estates is sold and you don't want to miss out on picking your perfect lot! With a variety of lot shapes and sizes, including pie shape and potential walk out lots, you will be sure to find the one that is just right for you. Located north of the hospital, these lots are only a block from the lake, walking paths and the Westview playground. All the lots in this phase have sidewalks and paved back alleys allowing you to consider building an additional garage in the back. Architectural controls are in place to ensure development is consistent throughout the neighborhood. Drive by and take a look and contact your REALTOR® for more details! (id:60626)
Parry Williams Real Estate Ltd.
0 Dibble Street W
Prescott, Ontario
Located just west of the St.Lawrence Street and Dibble Street intersection, sits one of the last available building lots in the Town of Prescott. Just recently surveyed and severed, this property is ready for your designs and ideas. Zoned residential, it would be perfect for your dream home. The lot is deep (126 feet, as per the survey), so there is room for an above ground pool... a shed, etc. Being located in the town, there is access to all municipal services - water, sewer, hydro and yes, natural gas. This lot is positioned one block from the majestic St. Lawrence River, Kelly's Beach and the downtown core, with its amenities. Centrally located near highways 401, 416 and County Road 2 for easy commutes. 5 minutes away from the US-International Bridge. It's an opportunity just waiting for ....you ! (id:60626)
Royal LePage Proalliance Realty
Lot 8c Longbridge Lake
Gaetz Brook, Nova Scotia
Welcome to Lot #8C Haven Lane, a stunning 3-acre septic approved building lot nestled on the serene shores of Longbridge Lake in desirable Gaetz Brook. This off-grid parcel offers the perfect blend of peaceful waterfront living and convenient access to nearby amenities just 5 minutes to shopping, schools, and services. Whether you're planning your dream cottage or an eco-conscious escape, this property is a rare opportunity to own a slice of Nova Scotias natural beauty. Dont miss your chance to build in this sought-after community. (id:60626)
RE/MAX Nova (Halifax)
11800 Confidential
North Vancouver, British Columbia
LONG ESTABLISHED FRESH PRODUCE GROCERY STORE IN EDGEMONT VILLAGE GROSSING APPROXIMATELY $1 MILLION/YEAR WITH GREAT POTENTIAL TO GROW THIS BUSINESS BY ADDING ONLINE SALES AND DELIVERY TO THE NORTH SHORE!! HOURS OF OPERATION ARE CURRENTLY 9:00AM - 6:30PM MONDAY - SATURDAY, SUNDAY 10:00AM - 6:30PM. THE LEASE RATE INLCUDING GST IS $15,062.43/MONTH. LANDLORD WILL GRANT A NEW LEASE. THERE IS A TREMENDOUS OPPORTUNITY TO GROW AN EXISTING BUSINESS BY ADDING ONLINE WITH DELIVERY. NDA required. (id:60626)
RE/MAX Crest Realty
Exp Realty

