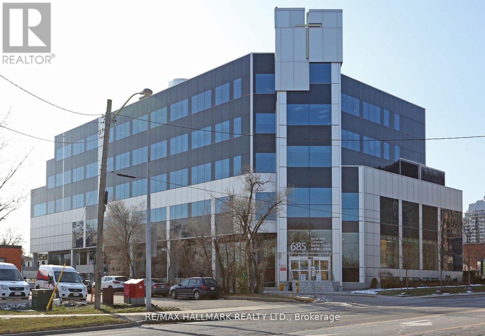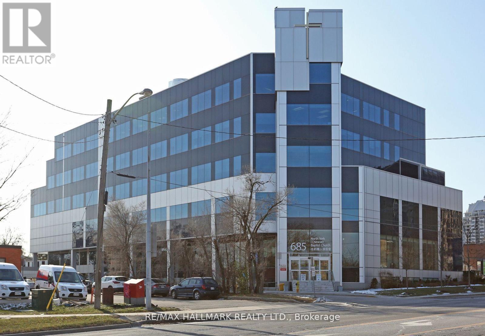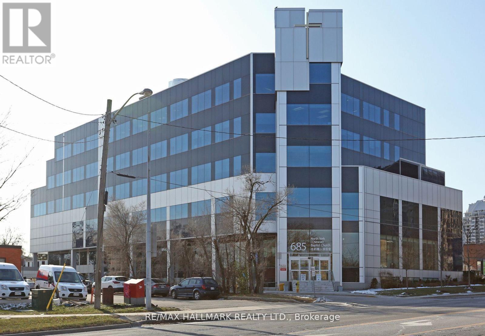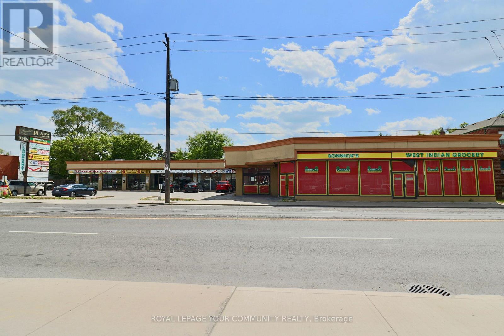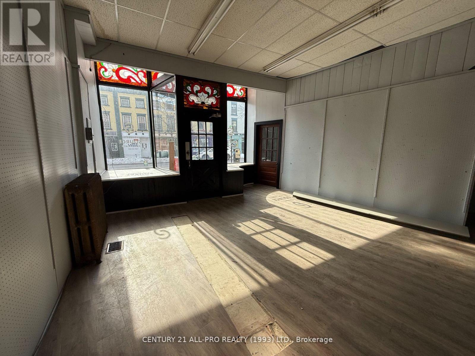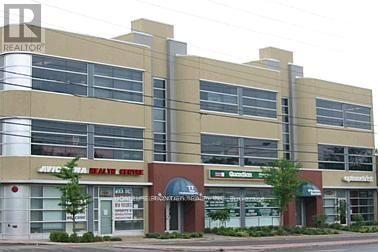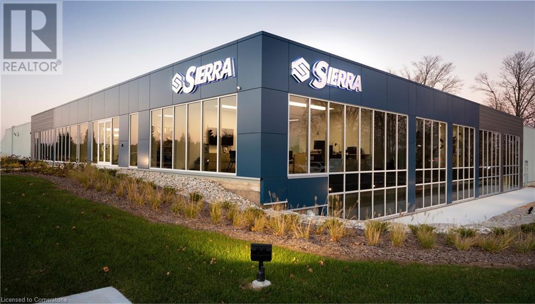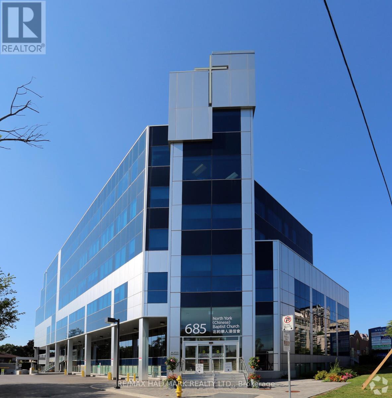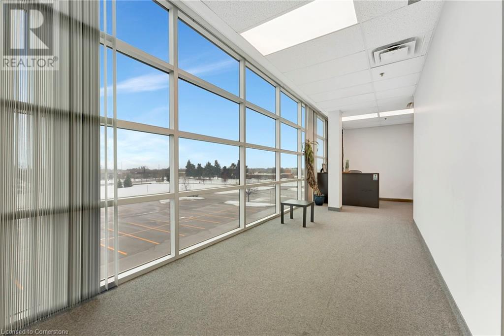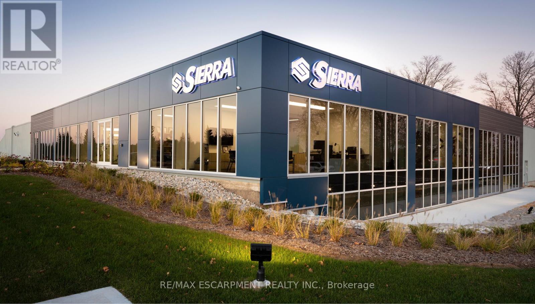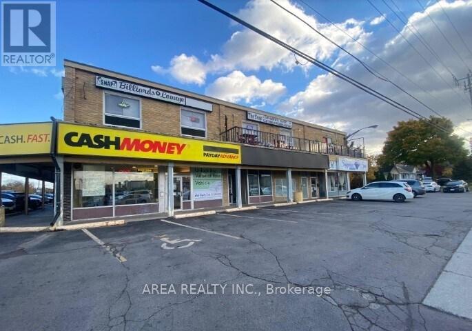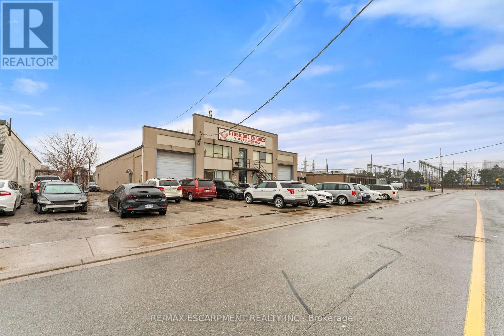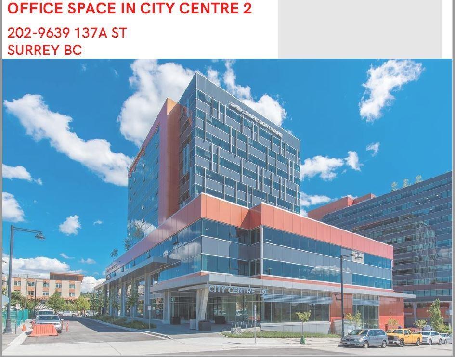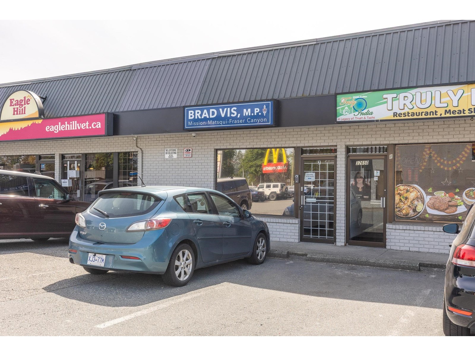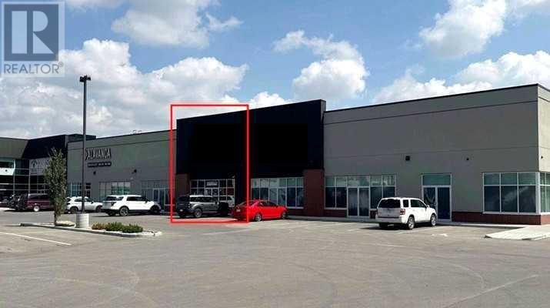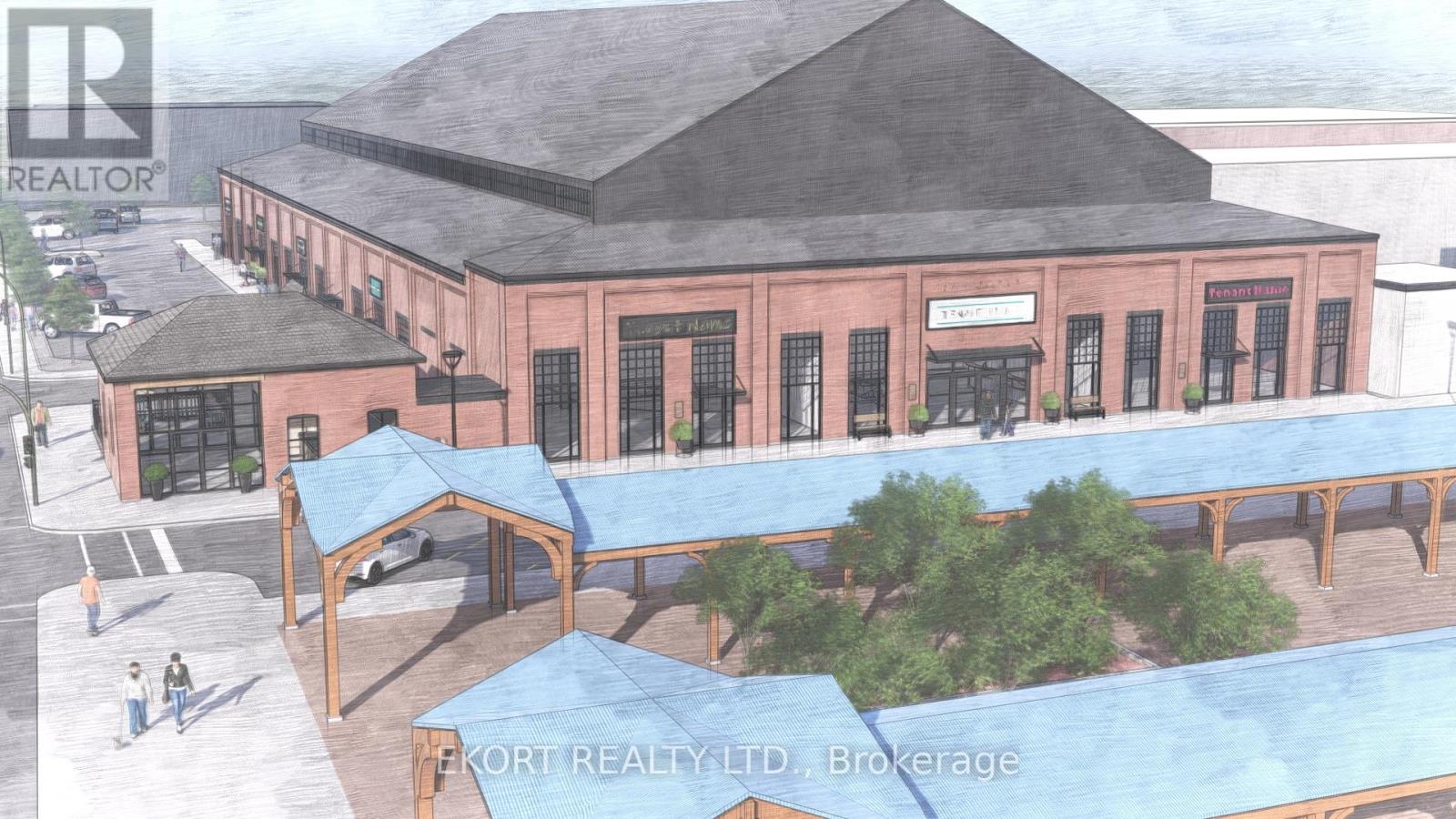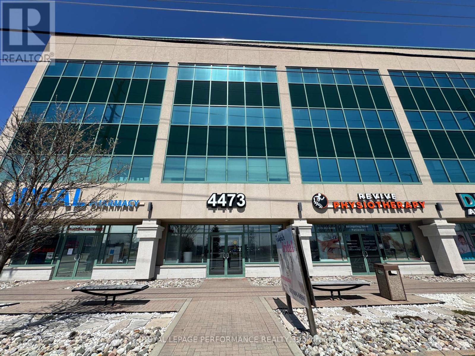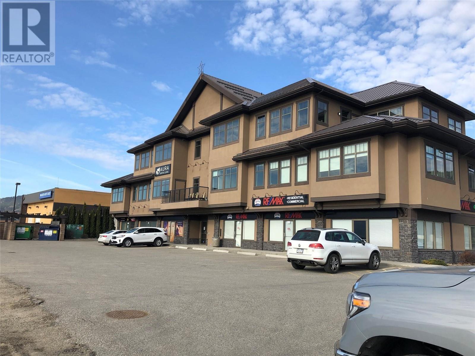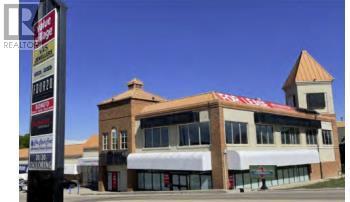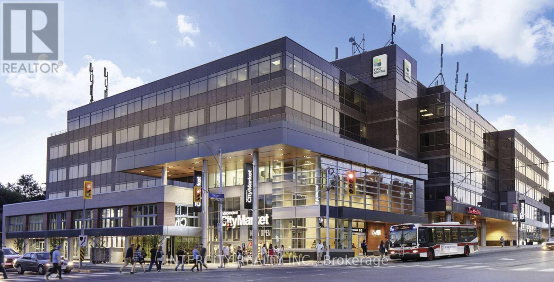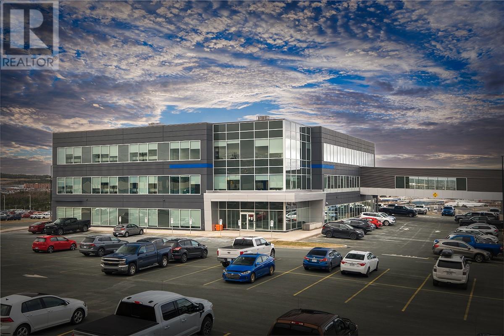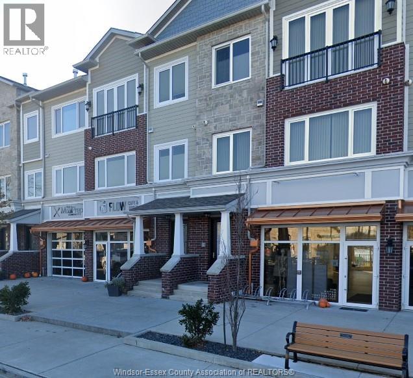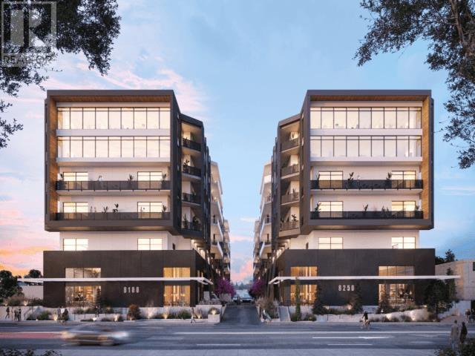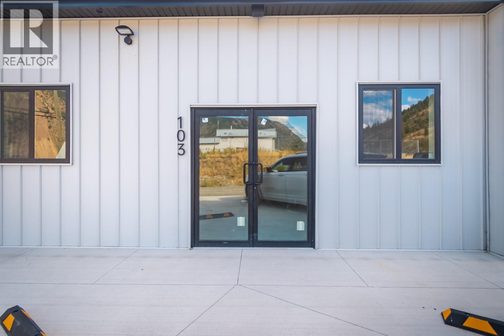B01 - 685 Sheppard Avenue E
Toronto, Ontario
Welcome to 685 Sheppard Ave East, Unit B01 a rare and flexible commercial offering located in a professionally managed building at Bayview & Sheppard. Previously occupied by the Toronto District School Board, this unit is uniquely suited for daycare, tutoring, educational services, or a wide range of medical and professional uses. Spanning approximately 13,922 square feet, the space offers a versatile layout that can remain as-is or be subdivided into smaller units of approximately 2,000 sqft or larger. It features multiple rooms, generous ceiling height, and access to dedicated outdoor space an ideal asset for child-focused programs, educational services, or wellness-oriented uses. (id:60626)
RE/MAX Hallmark Realty Ltd.
B03 - 685 Sheppard Avenue E
Toronto, Ontario
Welcome to 685 Sheppard Ave East, Unit B03 a rare and flexible commercial offering located in a professionally managed building at Bayview & Sheppard. Previously occupied by the Toronto District School Board, this unit is uniquely suited for daycare, tutoring, educational services, or a wide range of medical and professional uses. The space offers a versatile layout that can remain as-is or be subdivided into smaller units of approximately 2,000 sqft or larger. It features multiple rooms, generous ceiling height, and access to dedicated outdoor space an ideal asset for child-focused programs, educational services, or wellness-oriented uses. (id:60626)
RE/MAX Hallmark Realty Ltd.
B02 - 685 Sheppard Avenue E
Toronto, Ontario
Welcome to 685 Sheppard Ave East, Unit B02 a rare and flexible commercial offering located in a professionally managed building at Bayview & Sheppard. Previously occupied by the Toronto District School Board, this unit is uniquely suited for daycare, tutoring, educational services, or a wide range of medical and professional uses. The space offers a versatile layout that can remain as-is or be subdivided into smaller units of approximately 2,000 sqft or larger. It features multiple rooms, generous ceiling height, and access to dedicated outdoor space an ideal asset for child-focused programs, educational services, or wellness-oriented uses. (id:60626)
RE/MAX Hallmark Realty Ltd.
1370 Weston Road
Toronto, Ontario
Prominently positioned within a bustling strip mall, this retail space offers a prime opportunity for businesses seeking high visibility. Boasting an excellent location with easy access to a steady flow of foot traffic, it presents an ideal setting for a wide range of retail ventures. The space features ample street frontage for prominent signage, ensuring maximum exposure to passersby. With generous ceiling height on the main floor, the interior offers versatile options for customizing the layout to suit various needs. Additionally, the convenience of private parking right on-site makes it effortless for both customers and employees. Public transit right at the doorstep further adds to the accessibility and visibility of this promising retail location. Take advantage of this prime commercial space to elevate your business to new heights. * This unit can be divided* (id:60626)
Royal LePage Your Community Realty
84 King Street W
Cobourg, Ontario
Large Retail, Restaurant, Gym, Office 4089 approx Sq Ft. SPACE CAN BE SUBDIVIDED TO SUIT TENANT. Commercial Main Street! Retail and Warehouse space. Suitable for many business with large space needs such as a Gym, Large Retail Chain, 2nd franchise location, or even perhaps restaurant or pub? Decades of success enjoyed in this Main Street Retail Emporium sized location. Iconic Stained Glass Storefront Display Windows & Historic Brick Entrance. Secure a fantastic space in this coveted location on the sunny side of King St W tourist & shopping district. Formerly a Popular Sports Store on the Main Floor w/ Warehouse & Workshop in back & a Custom Print/Embroidery Shop on the 2nd fl. Owner is seeking an Excellent new Tenant suitable for this expansive Main Floor Commercial space + large Warehouse in back that has a option to open up the Overhead Door, & Shipping/Receiving Side Doors. You can add the approx. 2000 sq ft of space that is available upstairs in the back of bldg if useful to your business for office space on the 2nd Floor. Owner willing to rent entire space or subdivide & demise space to suit tenant. Included is basement for storage + a 2pce bath (to be updated based on permit approvals.) Prime Location Near Beach & Marina in a busy & thriving Boutique & Professional Services District. Surrounded by successful, long-term Anchor Tenants. 1Blk To Via Station & on the 401/407 Rte. 100 km to Toronto. Plus TMI estimated $1000/m TBD . Tenant can demise to suit and rent all or less of the space. Tenant to pay Leasehold improvements. 3 Parking spaces included. Tenant pays their own Heat/Hydro **EXTRAS** Main St Storefront + Warehouse Workshop In Back. Upper 2nd Flr in back is also available. Great for added Office/Studio/Workshop or Storage Space. (id:60626)
Century 21 All-Pro Realty (1993) Ltd.
205 - 77 Finch Avenue W
Toronto, Ontario
Excellent Location In Prime North York Area. Walking Distance To Yonge/Finch Subway Station. High Traffic Volume and Easy Access. Professional / Medical Office Space Opportunity Sitting On Front Finch Ave W. **EXTRAS** Hydro, Water and Gas Included In TMI (id:60626)
Homelife Frontier Realty Inc.
1193 Dundas Street
Woodstock, Ontario
DUNDAS STREET OFFICE SPACE - PRIME LOCATION IN WOODSTOCK, ON. Step into this freshly renovated office located on a high-visibility corner lot in the heart of Woodstock, Ontario. Perfect for businesses looking to make an impression, this space offers excellent exposure to local traffic and easy access to Highways 401 and 403—making your team's commute effortless. Inside, the open-concept floor plan fosters collaboration and flexibility, while expansive floor-to-ceiling windows flood the space with natural light. A unique living greenery wall adds a refreshing touch of nature, creating a vibrant and inviting atmosphere. Additional amenities include an on-site kitchen, dinette area, and gym to keep your team energized throughout the workday. Situated in one of Ontario's fastest-growing communities, this location offers proximity to several key centers-Ayr (31 km), Brantford (39 km), Cambridge (45 km), Kitchener-Waterloo (50 km), and London (60 km)—providing access to a robust talent pool and abundant business opportunities. Ready for occupancy in January 2026, this modern and well-connected workspace is an ideal choice for businesses ready to grow and thrive. (id:60626)
RE/MAX Escarpment Realty Inc.
501 - 685 Sheppard Avenue E
Toronto, Ontario
"A' Class Office Is Available. Perfect for medical uses or Proffessional office. Close To Bayview Subways Stations. Easy Access To Highway 401. Ample Natural Light. Lots of parking. Well built out with large open area, waiting room and several triage rooms. (id:60626)
RE/MAX Hallmark Realty Ltd.
2189 Speers Road
Oakville, Ontario
All inclusive Office Lease with over 4700 sq ft of office space. This spacious second floor Oavkille office is perfect for your business. Modern finishes, high ceilings, and sleek design create a professional yet inviting atmosphere. Ideal for collaborative work, it features flexible floor plans and private offices. Located in the South Oakville area, this office is right beside the Bronte GO and grants easy access to the 403/QEW. Tons of surface parking available. All utilities are included in the monthly rent. Lease expires Dec 2027. (id:60626)
Keller Williams Complete Realty
1193 Dundas Street
Woodstock, Ontario
DUNDAS STREET OFFICE SPACE PRIME LOCATION IN WOODSTOCK, ON Step into this freshly renovated office located on a high-visibility corner lot in the heart of Woodstock, Ontario. Perfect for businesses looking to make an impression, this space offers excellent exposure to local traffic and easy access to Highways 401 and 403making your teams commute effortless. Inside, the open-concept floor plan fosters collaboration and flexibility, while expansive floor-to-ceiling windows flood the space with natural light. A unique living greenery wall adds a refreshing touch of nature, creating a vibrant and inviting atmosphere. Additional amenities include an on-site kitchen, dinette area, and gym to keep your team energized throughout the workday. Situated in one of Ontarios fastest-growing communities, this location offers proximity to several key centers - Ayr (31 km), Brantford (39 km), Cambridge (45 km), Kitchener-Waterloo (50 km), and London (60 km)providing access to a robust talent pool and abundant business opportunities. Ready for occupancy in January 2026, this modern and well-connected workspace is an ideal choice for businesses ready to grow and thrive. (id:60626)
RE/MAX Escarpment Realty Inc.
152 Gray Road
Hamilton, Ontario
Take advantage of this exceptional leasing opportunity in the heart of Stoney Creek! Previous spa located at 152 Gray Road, this versatile retail unit offers high visibility, easy access, and excellent street-front exposure in a well-established commercial corridor. Ample Parking: On-site customer and staff parking available; Accessibility: Ground-level entry with excellent signage potential; High Traffic Area: Situated near major thoroughfares with consistent foot and vehicle traffic; Flexible Layout: Open-concept space ideal for retail, service-based businesses, showrooms, or professional offices; Nearby Tenants: Surrounded by a mix of national retailers, restaurants, and residential neighbourhoods. (id:60626)
Area Realty Inc.
371 Olivewood Road
Toronto, Ontario
Unlock opportunity at 371 Olivewood Rd, a freestanding industrial gem In Islington City Centre West, Etobicoke's thriving business hub - now for lease! Spanning 7,902 sq ft on a 100.13 x 187.97 ft lot, this property offers 400 amps at 600 volts, 1,462 sq ft of office/parts storage, 3 washrooms, and a 2nd-level shop storage 18'10" x 35' and a 14' x 18'10" change room adds utility. Bonus: a 1-bedroom upstairs apartment. Flexible layout-use as one unit or split Into two see floor plan. Outside, park -60 vehicles (-20 front, more on side/back) with dual entrances for easy access. Features 4 drive-in doors: two 14'5" high at front, two 12'8" high side -shop max height 20'. E1.0 zoning supports auto repair, manufacturing, or your vision. Floor plan available. Prime location near Gardiner, 427, and QEW, with transit steps away. Lease vacant or take over a proven mechanical business from 1992, complete with hoists, chattels, and equipment. This isn't Just space - it's your competitive edge In Etobicoke's industrial core. Make it yours today! (id:60626)
RE/MAX Escarpment Realty Inc.
202 9639 137a Street
Surrey, British Columbia
LOW INITIAL RATE. IMPROVEMENT ALLOWANCE AVAILABLE FOR THE RIGHT TENANTS. Here is your opportunity to operate your business out of the new and thriving City Centre. This 2088 sqft office space is in base building condition ready to be tailored to your requirements. Plenty of windows and a fixed outlook, very easy access to the suite and washroom facilities just outside the entryway are great for your employees convenience. Additionally the building features 6 elevators, GYM and SHOWER facilities, abundant parking underbuilding (ask about assigned spots). Plenty of amenities/food services nearby. HVAC provided (ready for dist.) by separate heat pumps. 8 MINUTE WALK TO THE SKYTRAIN to help you attract and retain todays employees. (id:60626)
Sutton Group-West Coast Realty
7 32650 Logan Avenue
Mission, British Columbia
A bright, ground-floor office space in the highly sought-after Park Place Mall is available and move-in ready by August 1st. This unit offers exceptional visibility from high traffic count of Lougheed Highway in a bustling commercial hub, perfect for elevating your business. With ample parking for both clients and staff, prominent pylon signage to showcase your brand, and a diverse mix of professional and retail tenants, this space is designed to meet your professional needs. Don't miss this prime opportunity-contact us today for inquiries or to schedule a viewing! Base Rent: $24/ft + Additional Rent $8.50/ft (id:60626)
RE/MAX Commercial Advantage
3161, 2920 Kingsview Boulevard Se
Airdrie, Alberta
Main floor Commercial Bay for lease including 1475 sqft of open space. There are plenty of opportunities to complete a custom-built space for your business. This unit also comes complete with a washroom, great lighting and a large store front. The current zoning is IB-1 in this mixed-use complex with many classifications for your business including Business Support, Financial Services, Health Care Limited, Office, Public Assembly, Restaurant and many more. There is plenty of parking and great access off the new 40th Ave overpass. Monthly lease cost is Net lease $2950.00 + $230.00 condo fee + $275.00 prop tax =$3455.00 Plus gst, plus utilities, plus internet. (id:60626)
Century 21 Masters
15 Market Square
Belleville, Ontario
Come join Benji at Memorial Market Place! Soon to be the gastronomic, artistic, business and cultural hub of the Bay of Quinte region. . Calling on all...Fresh Producers including: Butchers, Sausage Makers, Cheese Mongers, Fish Mongers, Egg Merchants, Delicatessen, Baked Goods & Desserts, Bakers & Pastry Cooks, Ice Cream, Chocolatiers, Produce & Plants, Fruit & Vegetable Growers, Grocers, Florists, Horticulturists, Artisans / Other Artisans, Tea, Beekeepers & Maple Syrup Producers Craft Makers, Jewellery, Pottery. Professionals Designers, Architects, Lawyers , Engineers, Accountants, Fitness, Health and wellness providers, Galleries, Artists. Rental Rates: Ground level base rates for restaurants and pubs in the $24 PSF range + TMI of $8 PSF. To be determined on a tenant by tenant basis. Landlord will contribute $15 PSF toward tenant renovation. (id:60626)
Ekort Realty Ltd.
305 - 4473 Innes Road
Ottawa, Ontario
LOCATION! LOCATION! ALL UTILITIES INCLUDED. Great office space located in a PRIME location in Orleans (Innes & Tenth Center). Anchor Tenants already exist, the space located on the 3rd floor (approx. 1998 SF), Only 18 minutes from Amazon warehouse located east of Ottawa and 4 minutes from Montfort Orleans Health Hub. Well managed building, Bright, huge window display, offers high quality at competitive rates. Easy access to restaurants, shopping and services. Unlimited, secured fiber-optic internet available through the Landlord. Parking and management onsite. Great opportunity for medical services/Accounting /Law/Insurance/Professional firms/ IT/Government services and others. Very well maintained Building, Additional Rent estimated at $13 per sqft. (id:60626)
Royal LePage Performance Realty
2205 Louie Drive Unit# 203, 204
West Kelowna, British Columbia
Position your business for success in this versatile and professional commercial office space, offering two units totaling 1620 sqft*, ideally located just off the highway for excellent accessibility and exposure. The space is furnished with a kitchenette and office areas, making it well-suited for a variety of professional, administrative, or service-based businesses. Tenants will benefit from being in close proximity to major retailers such as Walmart, London Drugs, Staples, and Real Canadian Superstore. Additional nearby amenities include a Husky gas station, numerous restaurants, and shopping options—providing convenience for both staff and clients. This is a prime opportunity to establish your business in a high-traffic, amenity-rich location. *Square footage will be verified (id:60626)
Coldwell Banker Horizon Realty
D200, 9737 Macleod Trail Sw
Calgary, Alberta
Facing Macleod Trail South at busy Southland Crossing Center (id:60626)
Trec The Real Estate Company
5055 - 3080 Yonge Street
Toronto, Ontario
Prime Bedford Park Office Space with direct access to Lawrence Subway station, high profile building and location, many sizes available in this very busy business hub. Ground Floor occupied by Loblaws and Tims. Underground on site parking, dedicated office elevator. Easily accessible building with direct downtown subway access. **EXTRAS** ** 48hrs notice for all appts ** Deposit cheque to be certified, credit check, financials, credit application and I.D. to be supplied at time of Landlords L.O.I. (id:60626)
Intercity Realty Inc.
140 Kelsey Drive
St. John's, Newfoundland & Labrador
Available now, 140 Kelsey Drive has 7,500 sq. ft. of turn-key office space available for lease on the 3rd floor at an annual rate of $24 per sq ft net. This space is near move-in ready including significant furniture and de-mountable wall systems as seen in the photos. Accessed through a spacious public lobby equipped with two elevators, this space is currently configured with 11 private offices and 12 workstations (many featuring height adjustable work surfaces), a large board room, collaboration space, and a kitchenette with appliances. Additionally, an open area remains ready for additional workstations or additional private offices to be installed. Shared washrooms are located on the floor. The space is professionally designed and well appointed, including a state-of-the-art energy efficient Lithonia programmable LED lighting system. 25 parking spaces are included with base rent, and more can be made available. The 96,000 sq ft campus consisting of two buildings is professionally managed by Bristol Development Inc, and the low operating costs of $13.75 / sq ft are achieved through careful planning and management of the buildings in accordance with BOMA BEST Gold Sustainable practices. This is a mere listing. If you are viewing this leasing opportunity on realtor.ca and would like additional information and/or arrange a viewing, please click on the "MORE INFORMATION" button immediately below the "PROPERTY SUMMARY" to obtain the lessor's contact information. (29437630) (id:60626)
Outlier Nl Realty
274 Dalhousie Street Unit# 4&5
Amherstburg, Ontario
DON'T MISS THIS OPPORTUNITY TO OPERATE YOUR BUSINESS FROM AMBERSTBURG'S PREMIER DOWNTOWN LOCATION: THE QUEEN CHARLOTTE RESIDENCES. 2100 SQ FT OF SPACE ZONED COMMERCIAL GENERAL (CG-4), JUST STEPS FROM THE KINGS NAVY YARD PARK & THE DETROIT RIVER. AVAILABLE CONTACT LBO FOR DETAILS. ALL OFFERS MUST INCLUDE ATTACHED SCHEDULE B (id:60626)
RE/MAX Preferred Realty Ltd. - 586
312 8188 Manitoba Street
Vancouver, British Columbia
Brand new opportunity at Marine Landing! This modern mixed-use business industrial building in South Vancouver offers 1,234 sqft of premium space on the 3rd floor, conveniently located near the Marine Drive SkyTrain Station. The versatile I-2 zoning supports a broad range of business applications, from workshops, light manufacturing, and print shops to art studios, healthcare offices, catering, and beyond. Marine Landing elevates work-life balance with top-tier amenities, including a rooftop lounge with a BBQ and dining area, a games zone, a dog-friendly run, a fitness center, meeting spaces, and an amenity room. The property includes one designated parking spot. Perfect for forward-thinking entrepreneurs and innovative businesses looking for a dynamic environment to thrive. (id:60626)
RE/MAX Crest Realty
341 Main Street Unit# 103
Lillooet, British Columbia
!!Lease Opportunity!! Welcome to 341 Main St, located in the heart of downtown Lillooet. Offered here is a commercial space for lease in a beautiful, freshly renovated building. Leasable space ranges from as small as 729sqft to as much as 3554sqft, depending on what the business needs. Zoning is Core Commercial (C-1), which offers a wide variety of uses from medical & dental to automotive-related businesses. Some of the units available have a storefront entrance, some have large roll-up doors, and all can be consolidated to one large unit. With so much industry being brought to Lillooet over the next 5 years, this could be a great opportunity. Each unit has a roughed-in bathroom, its own electrical service, water and sewer. More information available upon request. Call today to schedule your private tour. (id:60626)
Pathway Executives Realty Inc.

