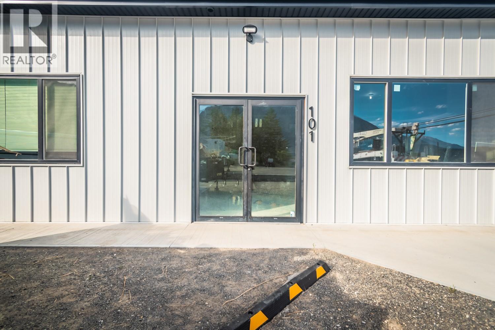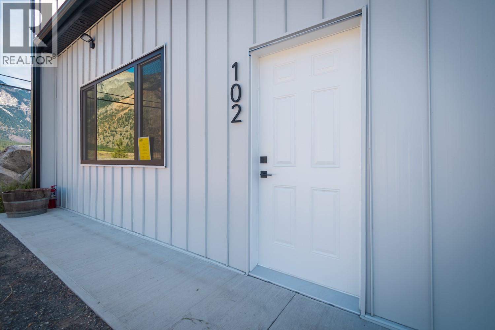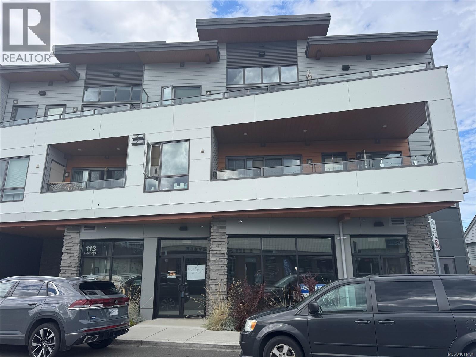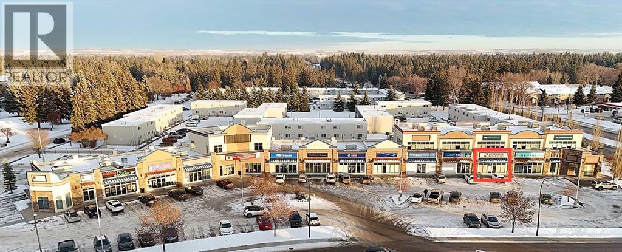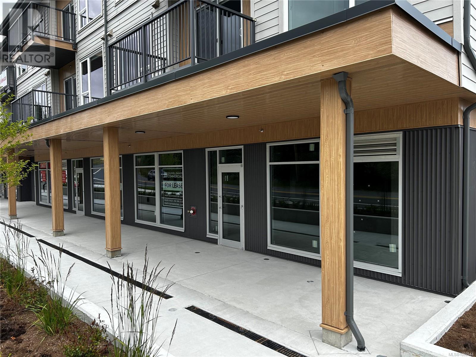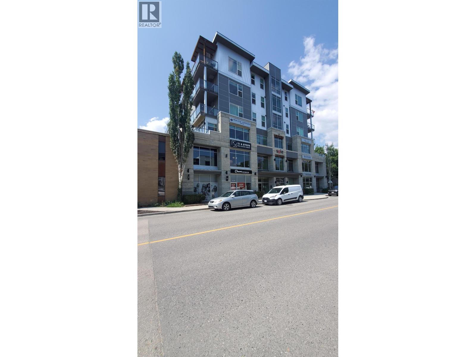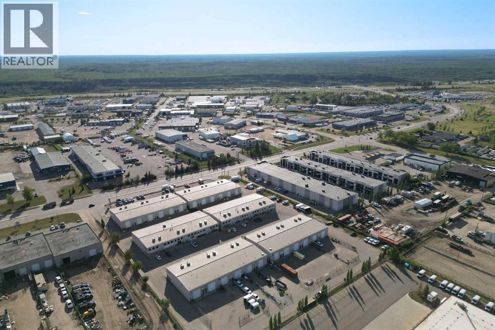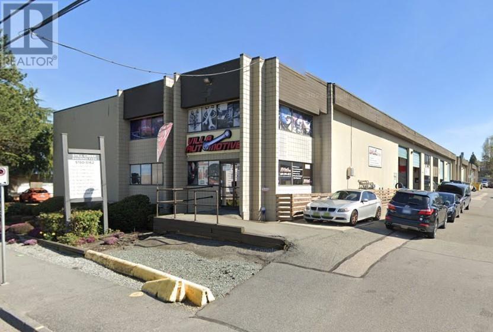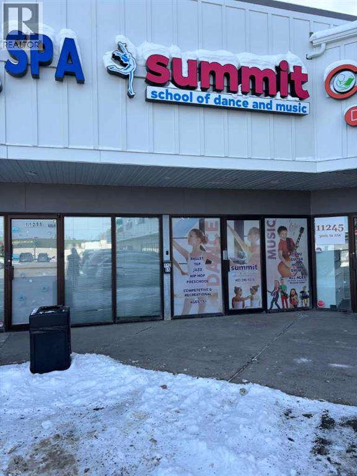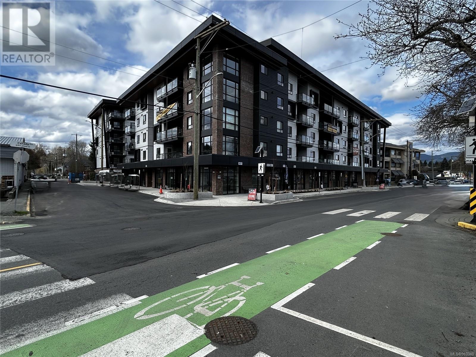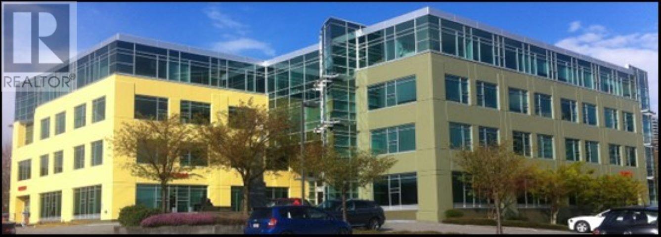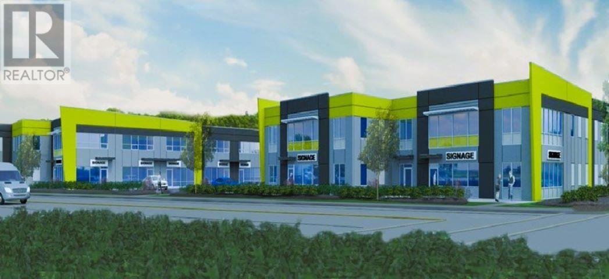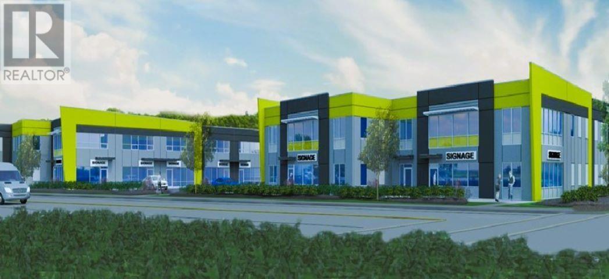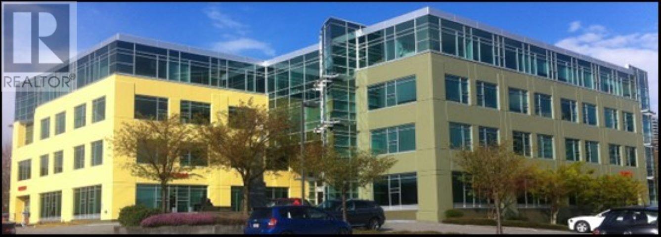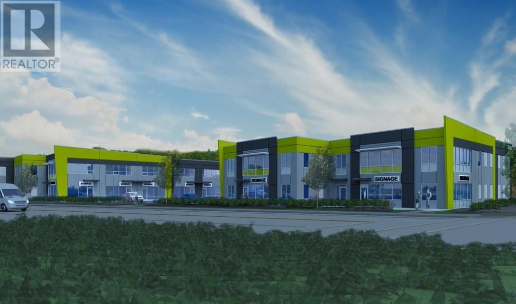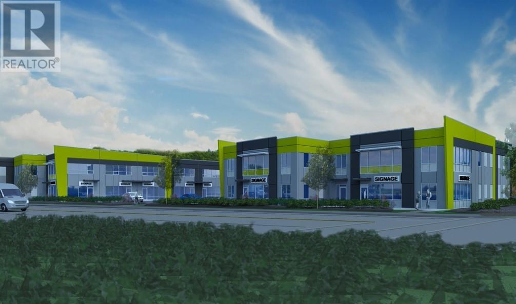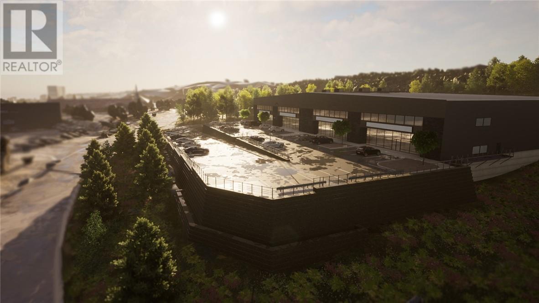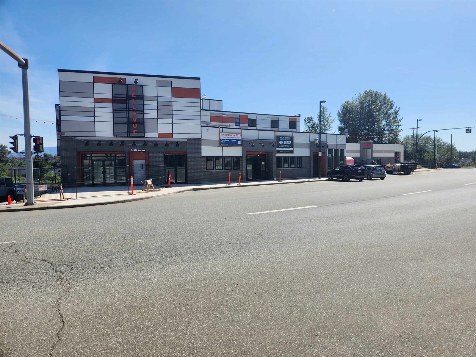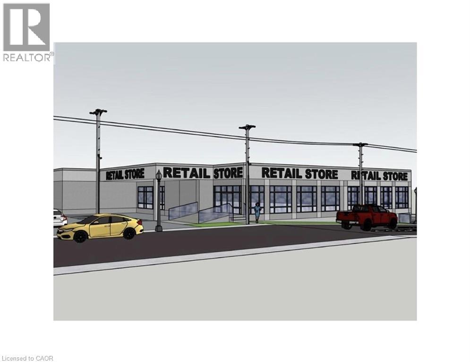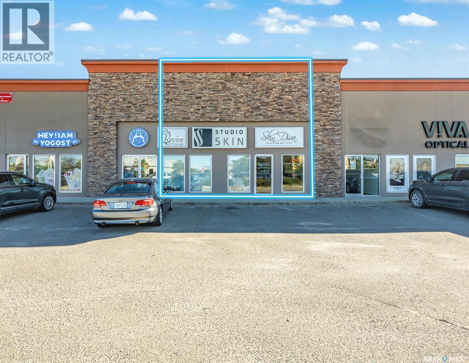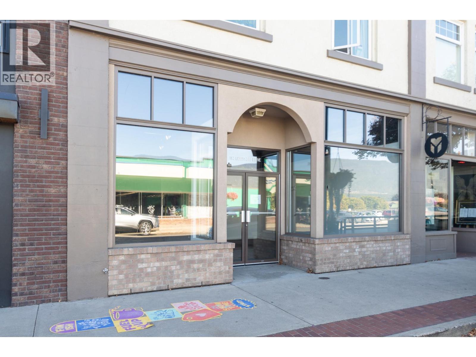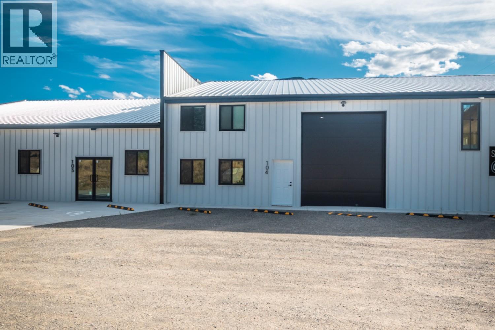341 Main Street Unit# 101
Lillooet, British Columbia
!!Lease Opportunity!! Welcome to 341 Main St, located in the heart of downtown Lillooet. Offered here is a commercial space for lease in a beautiful, freshly renovated building. Leasable space ranges from as small as 729sqft to as much as 3554sqft, depending on what the business needs. Zoning is Core Commercial (C-1), which offers a wide variety of uses from medical & dental to automotive-related businesses. Some of the units available have a storefront entrance, some have large roll-up doors, and all can be consolidated to one large unit. With so much industry being brought to Lillooet over the next 5 years, this could be a great opportunity. Each unit has a roughed-in bathroom, its own electrical service, water and sewer. More information available upon request. Call today to schedule your private tour. (id:60626)
Pathway Executives Realty Inc.
341 Main Street Unit# 102
Lillooet, British Columbia
**Prime Commercial Opportunity in Lillooet, BC!** This centrally located property with flexible C1 Zoning opens the door to countless business possibilities. From retail shops to professional services or even a unique concept of your own, the space provides the versatility to bring your vision to life. Close to cultural and recreational amenities, this site provides a strong foundation for a variety of business ideas. Whether you’re starting something new or expanding an existing concept, this commercial property is ready to support your vision and growth in Lillooet. Here’s your chance to create your business in the heart of Lillooet. (id:60626)
Pathway Executives Realty Inc.
101 113 Hirst Ave E
Parksville, British Columbia
Parksville's busiest location is now for lease, Hirst and Craig Street. This new building is ready for your ideas, as it is a blank canvas. We are offering 1654 sft retail space. The space offers great big windows for a bright interior, 2 parking spaces. Retail or food-related business, office space. The space is downtown Parksville, one of the busiest locations in town, with their famous Tuesday night markets bringing in thousands of people to Craig and Hirst. Call with any questions. (id:60626)
Exp Realty (Na)
103, 3215 49 Avenue
Red Deer, Alberta
Prime Commercial Space Available!Looking for a smaller, centrally located retail or medical space? This opportunity offers:High-visibility exposure in a premium locationReady for your custom buildoutAmple parking for customers and clientsCompetitive lease rate Don’t miss out on this ideal space for your business. Perfect for retail, medical, or professional use! (id:60626)
Royal LePage Network Realty Corp.
Com 4 2197 Otter Point Rd
Sooke, British Columbia
A proposed size reduction to 1,200 sq ft is available for this versatile commercial retail unit (CRU), currently at 2,263 sq ft. The landlord is open to demising the space into two separate CRUs, with configurations negotiable to suit tenant needs. Unit 4 offers exceptional visibility with windows on three sides, ideal for offices, clinics, or retail businesses. Flexible zoning allows for various ventures, including service providers, restaurants, medical practices, and financial institutions. Join a thriving community where 7 of 8 existing CRUs are leased to popular businesses like Anytime Fitness, a spa, and a karate school. The property features convenient on-site parking and is steps away from the Stickleback Urban Trail head, enhancing its appeal for customers and employees. Landlord terms apply, and occupancy will be subject to receipt of a building permit for reconfiguration. Lease rates may vary based on size; please contact the listing agent for details. (id:60626)
Coldwell Banker Oceanside Real Estate
1290 St. Paul Street
Kelowna, British Columbia
Discover an exceptional opportunity to lease a prime commercial space in the heart of Kelowna. This versatile space is perfect for a variety of businesses, offering a strategic location, modern amenities, and a vibrant community. Close to popular restaurants, cafes, Prospera Place and Lake Okanagan. Contact Listing Agent for a showing. (id:60626)
Nai Commercial Okanagan Ltd.
F6, 380 Mackenzie Boulevard
Fort Mcmurray, Alberta
FANTASTIC OPPORTUNITY KNOCKS! Are you needing a fenced yard 6240 SF of warehouse with office and Mezzanine space? Then look no further! Come check out 34,35,36 380 MacKenzie Blvd in Fort McMurray, 6240 SF of combined lease space. This is a great location close to all amenities. Front exposure and at the rear are 3 loading bays. Lease rate: $24.00 per square foot + Common costs of $5.00 per SF, plus GST. Tenant is responsible for their own tenant insurance and utilities. Call to view! Available September 1, 2025. (id:60626)
RE/MAX Connect
5152 Still Creek Avenue
Burnaby, British Columbia
Primely located in North Burnaby between The Trans-Canada and The Lougheed Highways, this office and warehouse space enjoys quick and easy access to all market areas in Metro Vancouver. The unit features concrete block construction, window frontage for natural light, private office/showroom area, 18' clear ceilings, 12' x 16' loading door, natural gas heat in warehouse and private washrooms. Common area parking out front of unit available. Please telephone or email listing agents for further information or to set up a viewing. (id:60626)
RE/MAX Crest Realty
11253 30 Street Sw
Calgary, Alberta
Former dance studio in Newly renovated Cedarbrae Plaza; yoga, pilates, dance type studio space (id:60626)
Trec The Real Estate Company
Cru 2 107 Evans St
Duncan, British Columbia
Exciting leasing opportunity in ''The Meridian'', a brand new building in the downtown core of Duncan. With construction complete, immediate occupancy is available. CRU #2 offers approximately 1,591 sqft., a washroom and storefront and awaits your design ideas. Located within the City of Duncan, these units are zoned Downtown Comprehensive Zone (DTC), which permits a wide variety of uses (lessee to confirm) including but not limited to: Commercial Daycare, Craft Beverage Production, Education Facility, Financial Institution, Office, Public Market, Indoor Repair Service, General Retail & Personal Service, Restaurant and more. The Meridian will have 137 one and 2 bedroom apartments, a courtyard, underground parking and other amenities in a great location close to shops, restaurants and all the downtown has to offer. Currently an active constructions site, so no access without a confirmed appointment. All measurements are approximate and should be verified if critical. (id:60626)
Coldwell Banker Oceanside Real Estate
Sutton Group-West Coast Realty (Dunc)
304 3999 Henning Drive
Burnaby, British Columbia
This 1,842 sq. ft. high quality office space is primely located in Bridge Business Park situated at the corner of Lougheed Highway and Gilmore Avenue one block east of Boundary Road, directly across the street from the Gilmore Skytrain station. This property enjoys excellent access to all key business locations via the Trans-Canada Highway, Lougheed Highway and Metro Vancouver's developing rapid transit system. The well-appointed fully improved office space features large open workspace, boardroom, 4 private offices, full HVAC system, coffee bar & sink, fiber optic cabling (to be verified by Tenant) free access to 3rd floor gym and full security from 6pm to 6am and 24 hours on weekends. Please telephone or email listing agents for further details and to book a showing. (id:60626)
RE/MAX Crest Realty
455 3625 Brighton Avenue
Burnaby, British Columbia
Completing Fall 2025, Winston Heights Business Park is an architecturally designed small bay Office/Showroom/Warehouse complex in North Burnaby which is widely considered the Centre of Metro Vancouver. This prime location enjoys quick & easy access to all major business points in the Lower Mainland via the Lougheed Hwy, Trans Canada Highway and the Production Way Sky Train Station. Each unit features nicely finished second floor offices with LED Lighting, T-Bar Ceiling, Carpeting, two fully finished washrooms, coffee bar & sink, 10'to 21' ceiling heights in the warehouse area, 100 amp - 120/208 volt - 3 phase electrical service, one grade level loading , insulated exterior concrete walls & HVAC available as an upgrade. Approximately 1 parking stall per 700 sq. ft. available. (id:60626)
RE/MAX Crest Realty
270 3625 Brighton Avenue
Burnaby, British Columbia
Completing Fall 2025, Winston Heights Business Park is an architecturally designed small bay Office/Showroom/Warehouse complex in North Burnaby which is widely considered the Centre of Metro Vancouver. This prime location enjoys quick & easy access to all major business points in the Lower Mainland via the Lougheed Hwy, Trans Canada Highway and the Production Way Sky Train Station. Each unit features nicely finished second floor offices with LED Lighting, T-Bar Ceiling, Carpeting, two fully finished washrooms, coffee bar & sink, 10'to 21' ceiling heights in the warehouse area, 100 amp - 120/208 volt - 3 phase electrical service, one grade level loading , insulated exterior concrete walls & HVAC available as an upgrade. Approximately 1 parking stall per 700 sq. ft. available. (id:60626)
RE/MAX Crest Realty
102 3999 Henning Drive
Burnaby, British Columbia
This 2,693 sq. ft. high quality office space is primely located in Bridge Business Park situated at the corner of Lougheed Highway and Gilmore Avenue one block east of Boundary Road, directly across the street from the Gilmore Skytrain station. This property enjoys excellent access to all key business locations via the Trans-Canada Highway, Lougheed Highway and Metro Vancouver's developing rapid transit system. The well-appointed fully improved office space features large open work area, private office, full HVAC system, fiber optic cabling (to be verified by Tenant) free access to 3rd floor gym, and full security from 6pm to 6am and 24 hours on weekends. Eight (8) parking stalls available: Five (5) above ground random stalls at $75.00 per month per stall plus parking tax and GST and three (3) underground random stalls at $100.00 per month per stall plus parking tax and GST. Please telephone or email listing agents for further details and to book a showing. (id:60626)
RE/MAX Crest Realty
530 3625 Brighton Avenue
Burnaby, British Columbia
Completing Fall 2025, Winston Heights Business Park is an architecturally designed small bay Office/Showroom/Warehouse complex in North Burnaby which is widely considered the Centre of Metro Vancouver. This prime location enjoys quick & easy access to all major business points in the Lower Mainland via the Lougheed Hwy, Trans Canada Highway and the Production Way Sky Train Station. Each unit features nicely finished second floor offices with LED Lighting, T-Bar Ceiling, Carpeting, two fully finished washrooms, coffee bar & sink, 10'to 21' ceiling heights in the warehouse area, 100 amp - 120/208 volt - 3 phase electrical service, one grade level loading , insulated exterior concrete walls & HVAC available as an upgrade. Approximately 1 parking stall per 700 sq. ft. available. (id:60626)
RE/MAX Crest Realty
240 3625 Brighton Avenue
Burnaby, British Columbia
Completing Fall 2025, Winston Heights Business Park is an architecturally designed small bay Office/Showroom/Warehouse complex in North Burnaby which is widely considered the Centre of Metro Vancouver. This prime location enjoys quick & easy access to all major business points in the Lower Mainland via the Lougheed Hwy, Trans Canada Highway and the Production Way Sky Train Station. Each unit features nicely finished second floor offices with LED Lighting, T-Bar Ceiling, Carpeting, two fully finished washrooms, coffee bar & sink, 10'to 21' ceiling heights in the warehouse area, 100 amp - 120/208 volt - 3 phase electrical service, one grade level loading , insulated exterior concrete walls & HVAC available as an upgrade. Approximately 1 parking stall per 700 sq. ft. available. (id:60626)
RE/MAX Crest Realty
935 Cambrian Heights
Sudbury, Ontario
New construction in central Cambrian Heights location. Located minutes from main corridor of Notre Dame (traffic light), this building is roughly 49,000 square feet of combined office and industrial/warehouse space across two floors. The layout if flexible in that the building is designed for four separate tenants, but can be leased out any combination of the four units. There will be 81 paved parking spaces on the site. The back (north) side of the building features twelve 8' x 10' loading dock doors and four 16' x 16' grade-level overhead doors. If rented to four separate tenants, each unit will be assigned three of the loading docks and one overhead door. Clearance height varies depending on the unit (middle units have higher ceilings due to the roof slope) and positioning, given there are are 4' deep beams running east-west every 20'. In end units, clearance height directly below these beams is between 24' and 27', while in between beams it is between 27' and 29'. Middle units have 27-29; clearance directly below the beams and 32-34' clearance in between the beams. The building structure is mass timber - specifically glued-laminated timber (Glulam) columns and beams and cross-laminated timber (CLT) floor and roof docking. The exterior walls consists of insulated metal panels amounted directly to the mass timber frame. They contain 8' of continuous rigid insulation, resulting in a true continuous R-32 rating that far surpasses current energy efficiency requirements. Above the wood roof deck is 7 1/2"" of continuous insulation capped with a standing metal roof , which provides a continuous R-40 rating. The remainder of the south face of the building will be finished with stone and glass. Filtering period is expected in the early fall. Unit size starts at 11,926 SF. CAM $5.00. (id:60626)
RE/MAX Crown Realty (1989) Inc.
204 32998 1st Avenue
Mission, British Columbia
1,227 Sq.Ft. to 6,447 Sq.Ft. RETAIL/OFFICE space for lease in a brand-new commercial building located on 1st Ave in Mission. Prime location, centrally located just minutes from Highway #10 and the WestCoast Express Train. CH1 zoning which allows for medical office, professional office, hair salon, spa, indoor recreation, retail and more! (id:60626)
Advantage Property Management
103 1629 Townsite Rd
Nanaimo, British Columbia
Introducing a prime professional medical space in a prestigious building managed by Wall Contracting. This fully equipped office space is ideal for medical, legal, or engineering professionals seeking an almost ready-to-go workspace. The main floor features a spacious layout with a tile entrance for low maintenance. Main entrance with cathedral ceilings, and skylights for natural light. Includes a convenient 2-piece bathroom, an interview room, and kitchen area with cabinets. Upstairs, you'll find a fully finished level with a 3-piece bathroom complete with a shower. There are two offices, a common area or staff area, and two full kitchens with sink and hot water. The second floor also boasts an emergency exit, high-powered extraction fan. Additional amenities include ample parking available through the management company. Don't miss this opportunity to move into a turnkey office space designed to meet your needs. Contact us today for more information or to schedule a viewing. (id:60626)
Sutton Group-West Coast Realty (Nan)
25 Church Street W Unit# 2
Elmira, Ontario
Prime Commercial Lease Opportunity in Elmira An exciting opportunity is available in one of Elmira’s most visible and high-traffic locations. This commercial property, zoned C1 for maximum flexibility, is currently undergoing modern renovations that will transform the space into a fresh and contemporary environment. The upgrades are designed to enhance both the interior and exterior, creating an inviting setting for retail, office, restaurant, fitness, medical, and a wide range of professional uses. A key advantage of this property is that it offers multiple unit sizes and configurations, making it adaptable to businesses both large and small. Its excellent street exposure provides outstanding visibility, while the thriving commercial corridor ensures consistent traffic and a supportive business environment. Leasing now allows tenants to secure space in this prime location as the renovations progress, with the opportunity to select a size and layout best suited to their needs. Contact us today for full leasing details and information on the spaces currently available. (id:60626)
RE/MAX Twin City Realty Inc.
2721 Quance Street E
Regina, Saskatchewan
SUBLEASE - Beautifully designed 1,200 sqft space, thoughtfully constructed with an aesthetic layout. Currently operated as an esthetics studio, this versatile space can easily accommodate other business uses, thanks to its already built-out rooms/office. Located in a prime East End location, your business will benefit from excellent visibility and high exposure. Ample parking is available for clients and staff. The space features a welcoming reception area, five private offices, a storage room, and an open flexible area, making it perfect for various professional or retail uses. Tenant must take over $60/month signage fee. (id:60626)
RE/MAX Crown Real Estate
160 Lakeshore Drive Ne
Salmon Arm, British Columbia
Fantastic opportunity to lease a bright and versatile 1,786 sq. ft. storefront space located in the heart of Salmon Arm’s downtown core. This high-visibility space, one of our downtown's busiest locations, features an open floor plan offering flexibility for retail, office, or variety of uses. Large front windows providing natural light and prominent street exposure to both vehicle and pedestrian traffic. Space has seen an almost total renovation and shows much like new. Don’t miss this chance to secure a prime retail/office space in our vibrant downtown, close to restaurants, banks, grocery and all amenities. (id:60626)
Homelife Salmon Arm Realty.com
341 Main Street Unit# 104
Lillooet, British Columbia
!!Lease Opportunity!! Welcome to 341 Main St, located in the heart of downtown Lillooet. Offered here is a commercial space for lease in a beautiful, freshly renovated building. Leasable space ranges from as small as 729sqft to as much as 3554sqft, depending on what the business needs. Zoning is Core Commercial (C-1), which offers a wide variety of uses from medical & dental to automotive-related businesses. Some of the units available have a storefront entrance, some have large roll-up doors, and all can be consolidated to one large unit. With so much industry being brought to Lillooet over the next 5 years, this could be a great opportunity. Each unit has a roughed-in bathroom, its own electrical service, water and sewer. More information available upon request. Call today to schedule your private tour. (id:60626)
Pathway Executives Realty Inc.
460 Doyle Avenue Unit# 406
Kelowna, British Columbia
NEW INDUCEMENT PACKAGE OFFERING!!! For qualified Tenants, ownership is prepared to provide up to $50,000 tenant improvement allowance. Contact Agent for more information. This 4th floor space, spanning approx. 3,546 SF, has been designed to enhance productivity and encourage collaboration. The stunning unit offers ample natural light, sweeping lake and city views, open reception, 3 large group areas, men’s and women’s washrooms complete with showers, a laundry room and staff area. This unique space is ideal for professional open concept offices or could be utilized for group training facilities such as yoga, pilates, etc. Be part of a thriving community of fellow entrepreneurs and innovators, including Accelerate Okanagan, The Balsam School, Minga, Pela, Hatch Interior Design, Martell Growth Solutions and more. Strategically positioned within Kelowna's Cultural District, the Innovation Centre provides easy access to an array of amenities within the building itself, including Perch Sky Lounge, Gather Restaurant, and Blenz Coffee. Located just a short walk away from Okanagan Lake, City Park, Kelowna Downtown Library, and City Hall. Available immediately. (id:60626)
Venture Realty Corp.

