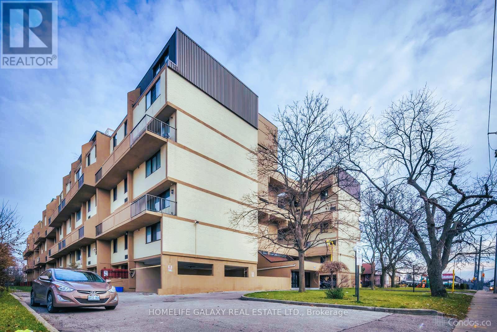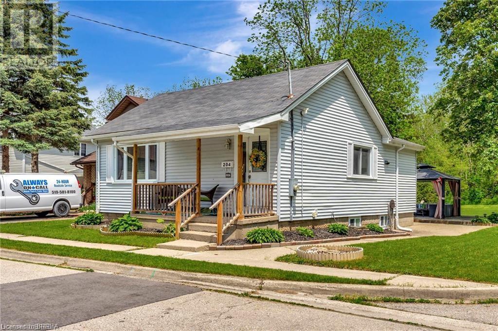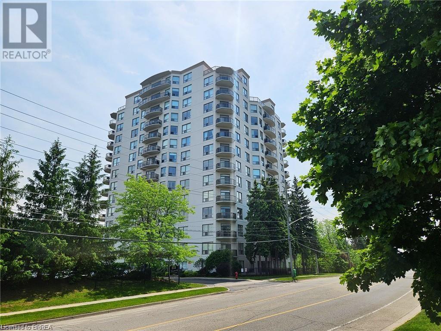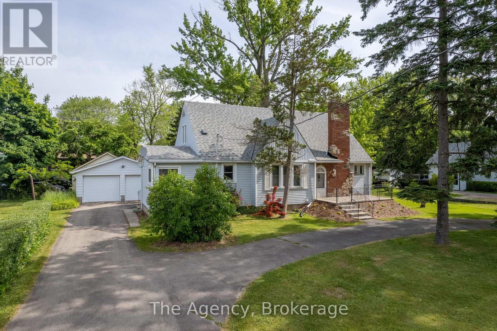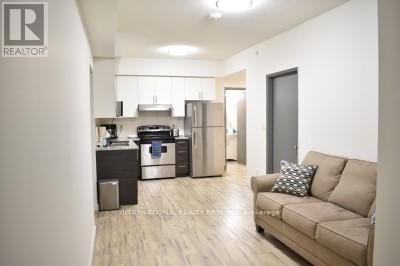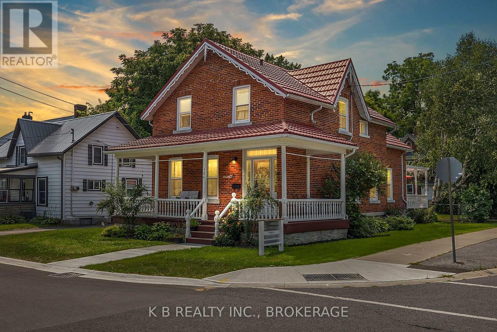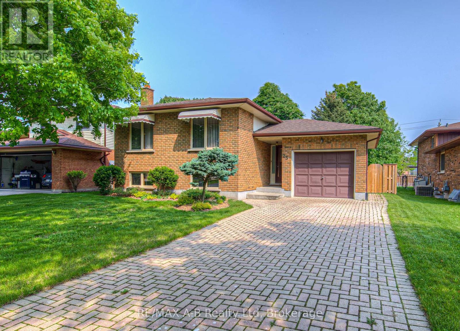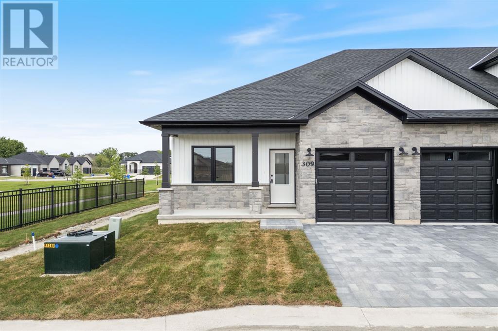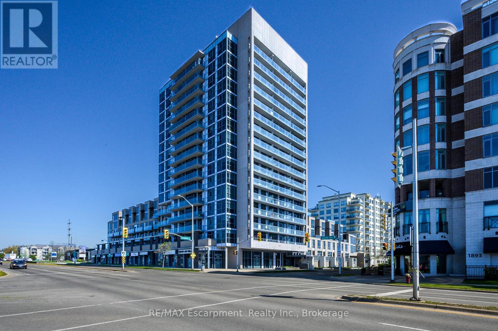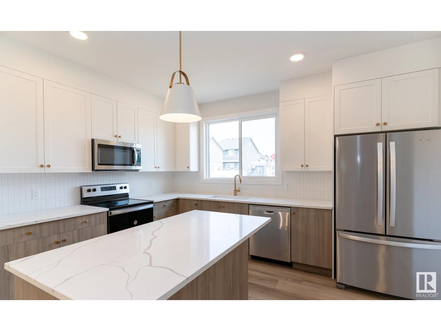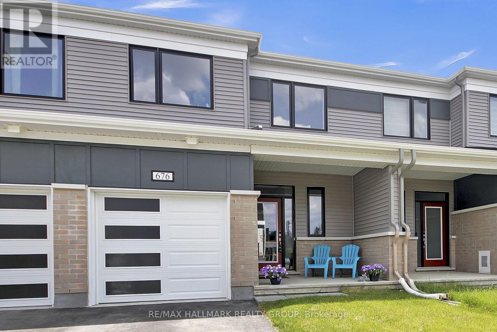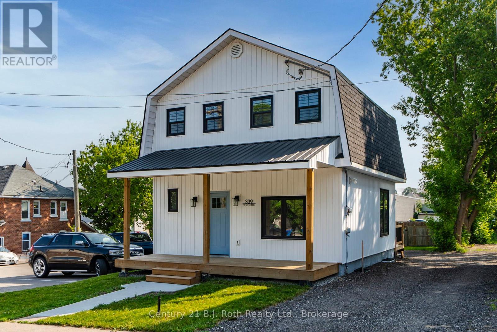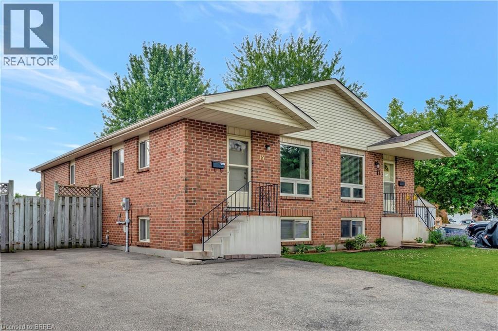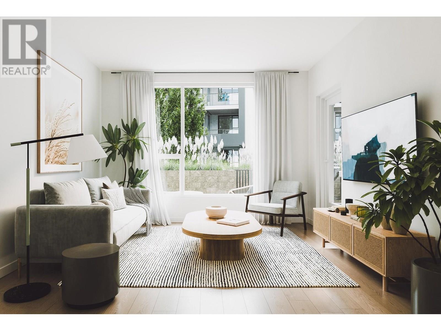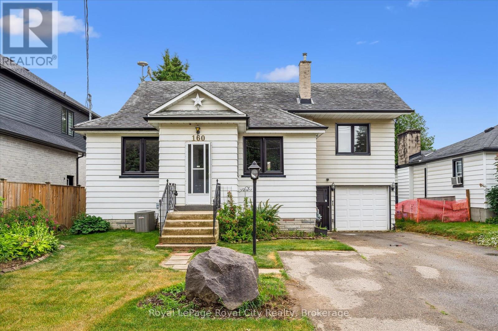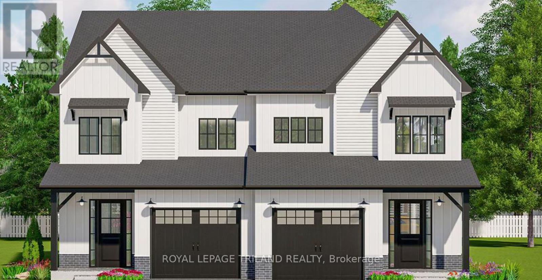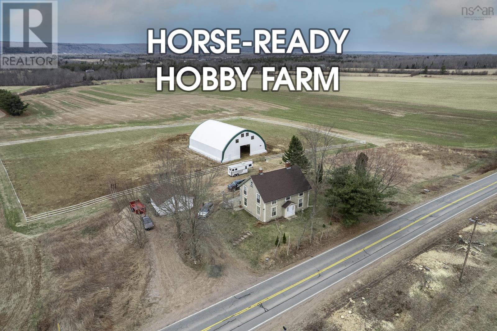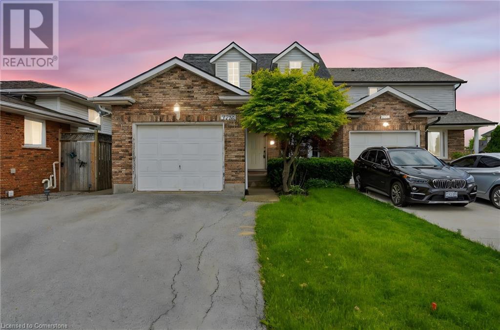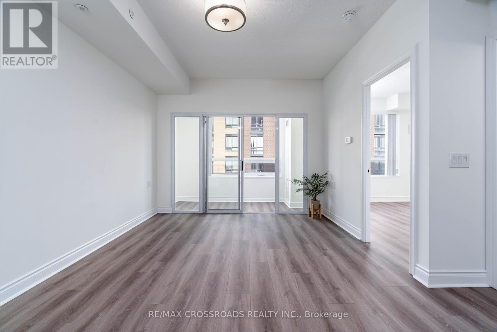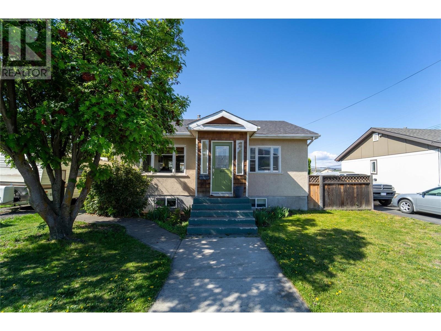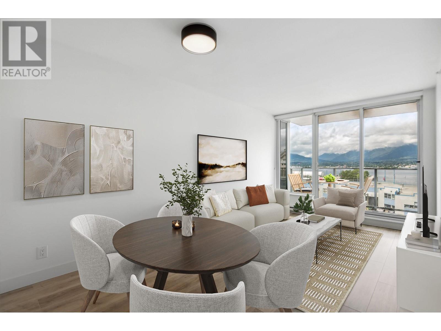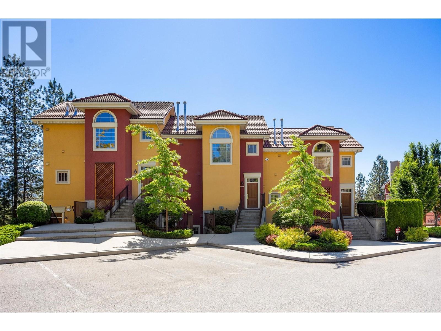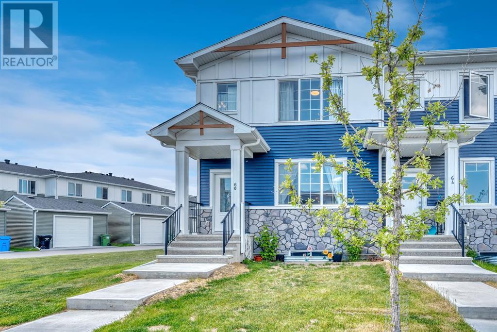704 - 665 Kennedy Road
Toronto, Ontario
Attention Investors! Own this fully furnished property and start generating income immediately ideal for both short- and long-term investment. Currently earning $3,200 in monthly rent. The building is undergoing a full renovation, with the status certificate in excellent condition. The new LRT is nearly complete just up the street, and the Kennedy Subway is only minutes away. Convenient shopping located right across the street. 2-Storey Penthouse W/ Huge Rooftop Terrace In Kennedy Park! This Spacious Condo Requires Nothing Except Moving Into! Walk Out To Your Personal 600+ Sq. Ft Terrace W/ Beautiful, Unobstructed Views. (id:60626)
Homelife Galaxy Real Estate Ltd.
7 6029 Promontory Road, Sardis South
Chilliwack, British Columbia
WEALICK PLACE townhomes are IMMACULATELY BUILT, and an absolute MUST SEE COMPLEX in the heart of Sardis. These modern and spacious townhomes are 3 bed / 3 baths with an amazing location near the bottom of Promontory in Sardis. You are walking distance to all levels of schools, shopping, and a quick drive to both the Vedder River and Cultus Lake. With incredible views of Cheam Mtn in the background, these townhomes are a must see. Multiple units available, call today to schedule your private viewing and get all the details! (id:60626)
Century 21 Creekside Realty (Luckakuck)
70 Evanscrest Road Nw
Calgary, Alberta
Open House Saturday July 26th 2-4pm! Welcome to this stunning 3-bedroom, 2.5-bath home, nestled on a quiet street with a sunny south-facing backyard! Featuring nearly 1,745 sq ft of beautifully designed living space and an unfinished basement ready for your creative touch, this home is bright, modern, and full of potential.The home features a charming front porch—perfect for sipping your morning coffee or evening tea while watching the kids play in the front yard.Step inside to a spacious open-concept layout with soaring 9-foot ceilings and large windows that flood the home with natural light. The inviting living room flows seamlessly into the generous dining area—perfect for hosting large gatherings. A handy built-in workspace is cleverly tucked beside the stairs, ideal for remote work or study.The heart of the home is the stunning kitchen, complete with a large island that seats three, granite countertops, classic subway tile backsplash, stainless steel appliances, and stylish cabinetry with a mantel detail. The private mudroom at the rear includes a discreetly placed powder room and opens onto a large deck—ideal for BBQs and soaking up the sun in your south backyard.With rear lane access, there's room for future RV/boat parking or an oversized double garage. Upstairs, the primary suite offers a walk-in closet and a bright 4-piece ensuite with a window. Two additional spacious bedrooms, a beautiful main bath, and convenient upstairs laundry complete the upper level.The basement is wide open, featuring a big south-facing window and endless potential for additional living space or a custom family entertainment area.Recent upgrades include a brand-new roof and siding, along with new soffits and downspouts for added peace of mind and curb appeal.! New dishwasher. Located in the sought-after community of Evanston, known for its family-friendly vibe, parks, playgrounds, schools, and easy access to Stoney Trail and Symons Valley Parkway, this turnkey home is truly move-in ready. Instant hot water tank is a bonus.Click the 3D tour link to explore—and get ready to fall in love. Welcome home! (id:60626)
Grand Realty
725 Olympia Drive Se
Calgary, Alberta
Welcome to this beautifully renovated (in Aug 2023) detached bungalow on a prime corner lot in the sought-after community of Ogden SE, Calgary! Offering over 1,070 sqft of living space, this home features 5 bedrooms, 2 full bathrooms, and a fully finished basement (illegal suite) with a separate side entrance—perfect for extended family.Step inside to a spacious foyer that leads into the bright open-concept kitchen, complete with stainless steel appliances and overlooking the inviting living and dining area. Large windows flood the space with natural light, enhancing the home’s warm and airy feel.The fully developed basement boasts a spacious Rec room, a second kitchen, 2 generous bedrooms, and a full bathroom, offering great versatility. Enjoy outdoor living on the rear deck, perfect for relaxing or entertaining.Located close to schools, parks, shopping, and major roadways, this move-in-ready home is a must-see! Don’t miss this incredible opportunity—book your showing today! (id:60626)
RE/MAX House Of Real Estate
104 Thackeray Way
Harriston, Ontario
Brand new design - you asked for it and we delivered you a semi-detached bungalows at Maitland Meadows! Discover the ease of main floor living in this thoughtfully designed 2 bedroom, 2 bathroom semi in the growing community of Harriston. Lovely 9' ceilings make a big impact here and oversized windows create a bright and airy feel throughout the 1,210sq ft open concept layout. The kitchen, dining, and living spaces flow seamlessly—perfect for entertaining or cozy nights in. The primary suite offers a private retreat with a walk-in closet and 3pc ensuite bath. Additional highlights include main floor laundry, quality finishes throughout, a full basement ready for future development, and a single car garage with inside entry. Step out onto the 14x12 covered deck to enjoy your morning coffee or summer BBQs, rain or shine. Set on a landscaped 30' x 100' lot in a quiet neighbourhood near parks, schools, and trails. Ideal for Buyers of any age and any stage. You will truly enjoy this design for many years to come. This home is under construction but be sure to secure your spot now and move in with confidence! (id:60626)
Exp Realty (Team Branch)
1269 South Rawdon Road
Hillsvale, Nova Scotia
HELLO COUNTRY LIFESTYLE PERKS!! Welcome home to 1269 South Rawdon Road, where youre sure to be impressed! Perfect for a family or someone seeking country living with city accessibilityjust a 35-minute drive to Dartmouth, Burnside, and Bedford Commons. This unique home sits on 2.44 acres, where the current owners raise pot-bellied pigs, goats, horses, and more! The main floor is full of natural light and features a cozy living room, formal dining room, updated kitchen, dining area with a ductless heat pump, and a laundry/mudroom with walkout to the huge wraparound deck. You'll also find a generous primary ensuite with walk-in closet, another good-sized bedroom, and a 3-piece main bath. The lower level offers a large family room with custom bar, ductless heat pump, two additional bedrooms, a cold room, utility room, and a stunning, newly renovated 3-piece bath. The built-in single-car garage and fenced yard complete this versatile property, Come check it out for yourself! (id:60626)
Royal LePage Atlantic
204 Catharine Avenue
Brantford, Ontario
Beautiful Home with Huge Backyard on a Quiet Cul-de-Sac in Brantford. Tucked away in a peaceful Brantford neighbourhood, this pretty 3-bedroom, 1-bath home offers quality updates, style, and spacious living. Located on a quiet dead-end street, this gem features a very large and private backyard perfect for entertaining—complete with custom decks, storage sheds and a beautifully landscaped area ideal for fun summer barbecues and relaxing evenings. Inside, you'll find a modern, updated bathroom and kitchen with sleek stainless steel appliances, plenty of storage, and contemporary finishes that blend function with style. The cozy finished basement includes a rec room that’s perfect for movie nights and a third bedroom or home office / play area. Whether you're starting out, downsizing, or simply looking for a well-kept home with a great yard, this property is perfection! (id:60626)
Century 21 Heritage House Ltd
334 19528 Fraser Highway
Surrey, British Columbia
The Fairmont offer this fabulous TOP FLOOR CORNER unit with 2 bed, 2 bath & 2 PARKING stalls.Step into the open floor plan featuring a high ceiling in the living & dining area, MOUNTAIN VIEWS & tons of windows throughout.Updated LAMINATE flooring,fresh paint,cozy gas fireplace, walk in closet in the Primary bedroom and an oversized Private SUNDECK(18'5 x 8'5) to entertain all your guests.The white kitchen features granite counters,a window sink & lots of cabinets.All the rooms are oversized to accommodate your furniture.The complex is well kept and offers a gym, recrm and outdoor area.Steps to shops, restaurants, transit and all amenities.Don't wait or you'll miss out!This one shows beautifully! (id:60626)
Royal LePage West Real Estate Services
255 Keats Way Unit# 104
Waterloo, Ontario
This is a fantastic opportunity to own a rare main floor, park-view condo in The Keats Way on the Park building, offering both convenience and tranquility. With its exclusive underground parking space, this unit is ideally located close to uptown amenities, entertainment, and the Universities, while tucked around the back of the building, you can enjoy peace and nature on your private patio that overlooks a serene green space. Inside, the unit boasts two generously sized bedrooms, two full bathrooms, and an open-concept layout, providing a comfortable and functional one-floor living experience. The bright, airy atmosphere is enhanced by abundant natural light throughout. The modern kitchen features fingerprint-proof stainless-steel appliances, updated cabinetry, and gleaming hardwood floors that give the main areas a contemporary yet timeless appeal. Convenience is key with in-suite laundry cleverly hidden in the foyer closet, and the primary bedroom comes with a spacious walk-in closet offering ample storage. The parking level offers rental storage units, when available, for just $50/month, making it easy to keep your space uncluttered. The building offers a controlled entry system, creating a safe and welcoming community. The immaculate lobby common area provides a quiet spot to read or socialize, while a guest suite, available for rent, is perfect for hosting overnight visitors. Additionally, all residents have access to an exercise room for maintaining an active lifestyle. This unit offers the perfect combination of modern living and peaceful surroundings—don’t miss your chance to own this rare gem. (id:60626)
Royal LePage Brant Realty
201 Canal Street
Rural Ponoka County, Alberta
PRICE REDUCED!! This Brand new home built by Asset Builders, winner of the 2024 Builder of the Year award, is the perfect getaway from your stressful life, for full time or part time living! No neighbors behind you & less than 3 min walk to the canal with walking trails close by & , this BUNGALOW is in the perfect family community of Meridian Beach. You will be delighted with this large covered 20'x10' front porch w/aluminum railing to catch the afternoon & evening sun . Step inside this spacious front entry, a perfect size for you & your guests that opens up to this amazing open floor plan with a vaulted ceiling & multiple triple pane windows throughout to bring in the natural light. Check out the ceiling height! This large kitchen with wood cabinetry & tons of countertop space (all in quartz), features an island w/extended countertop & walk in pantry. 4 upgraded appliances are included. Friends & family will want to stay forever in this dining room & living room that features a cozy gas fireplace, or have breakfast & dinner on the ABSOLUTELY HUGE back 36'x10' deck that has no neighbors behind. Get the joy of community living but privacy as well. Master bedroom is a good size with a large walk in closet & an ensuite bath that features a custom tile shower & double vanity sink. Bright 2nd bedroom also features it's own walk in closet. Full bath & side by side laundry area are on this floor. Basement unfinished, planned for 2 more bedrooms w/walk in closets, another full bath & a huge family room w/wet bar that is almost half of the full basement in size. Outside to your yard, with room for a large future garage. Privacy & luxury, the perfect full time home or part time getaway! Easy Access to the canal where you can purchase a spot for your boat. Builder is seeding for grass end of July. Gravel will be provided for driveway. Stucco now completed! (id:60626)
Rcr - Royal Carpet Realty Ltd.
93 7570 Tetayut Rd
Central Saanich, British Columbia
OPEN HOUSE SAT JULY 26 2-4 & SUN JULY 27 12-2. One of the best locations in Hawthorne Village! This beautifully maintained rancher sits at the end of a quiet cul-de-sac, backing onto peaceful green space for added privacy. The fully fenced yard includes two generous garden areas, custom planter boxes for year-round growing, multiple sitting areas, and a large grassy space ideal for pets. Inside, the home has seen extensive upgrades over the years—including kitchen, bathrooms, appliances, and a heat pump—along with recent updates such as fresh paint throughout, new flooring in the main living area, upgraded blinds, replaced closet doors, and new toilets. A spacious foyer opens to a bright eat-in kitchen with stainless steel appliances and French doors to the rear patio. The refreshed primary bedroom features a renovated ensuite, and the second bedroom and updated main bath with oversized shower sit on the opposite side of the home for ideal separation. Open-concept living and dining spaces offer room to relax or entertain. The double garage includes a new epoxy floor and great storage. Move-in ready and located in a quiet, well-managed community. (id:60626)
Coldwell Banker Oceanside Real Estate
168 Thorold Road
Welland, Ontario
Charming Character Home on Expansive Park-Like Lot! Welcome to this beautifully maintained 3-bedroom, 2-bathroom character home, ideally situated on a generous 101.5-foot-wide lot featuring a circular driveway and an oversized double garage, perfect for a home-based tradesperson or car enthusiast. Step inside to find pristine hardwood floors flowing throughout the home, enhancing its timeless charm. The inviting living room boasts a cozy wood-burning fireplace, stained glass windows, and a distinctive rounded wood door creating a warm and welcoming atmosphere. The formal dining room is ideal for hosting family gatherings or entertaining guests. On the main floor, two well-appointed bedrooms feature classic wood trim and vintage crystal door handles, while the updated 4-piece bathroom adds modern comfort to this classic home. Upstairs, a spacious third bedroom offers a walk-in closet and beautiful hardwood flooring, accompanied by an expansive bonus space ideal for a great room, office, or additional living area.The unfinished basement provides abundant storage, a laundry area with a sink and toilet, and a substantial bonus room awaiting your personal touch. Outdoors, the expansive lot provides ample parking and a serene setting. The detached double garage is equipped with its own breaker panel, a gas line for heating, and a covered patioan ideal workspace or retreat. A separate generator panel offers added peace of mind during power outages. Notable Updates: House Roof (2016) | Garage Roof (2021) | Electrical Updates (2010) | Furnace (2008) | Central A/C (2020) | Hot Water on Demand System (2008). This exceptional property blends classic charm with modern upgrades and practical features! Dont miss your opportunity to make it yours. Bonus: Adjacent severed lot (33 x 121) also available for sale. Keep it as part of your park-like property or sell separately. Offered at $140,000. (id:60626)
The Agency
15 Rosse Place
Sylvan Lake, Alberta
Sophisticated New Adult-Living Half Duplex on a Sprawling 10,000 Sq Ft LotDiscover elevated living in this gorgeous, newly constructed adult-living half duplex, perfectly positioned on an expansive 10,000 sq ft lot offering endless outdoor possibilities. Whether you're dreaming of a detached garage, RV storage, lush gardens, or even your own personal putting green—this property has the space to make it happen.Inside, you’ll find 1,300 sq ft of smartly designed main-floor living, paired with an undeveloped walkout basement that’s ready for your custom touch. A composite front porch greets you with a warm welcome and hints at the quality finishes waiting within.Just off the front entrance sits a bright second bedroom—perfect as a guest room, home office, or cozy den—with a large window that fills the room with natural light. The thoughtful layout continues with a spacious entryway that connects to the attached garage, a well-placed main-floor laundry room, and a walk-through pantry that flows effortlessly into the heart of the home.The open-concept kitchen and living area is designed with both style and function in mind, showcasing quartz countertops, stainless steel appliances, soft-close cabinetry, and ceiling-height cupboards. A large central island offers plenty of prep space and casual seating, while the adjacent dining area leads to a private dura-deck complete with a privacy wall and gas line for BBQing and entertaining.The living room is bright and welcoming, with oversized windows offering peaceful views of the generous backyard. Pre-wired for a wall-mounted TV, it’s a perfect space to unwind or host family and friends.The primary suite is a luxurious retreat featuring space for a king-sized bed and full furnishings. Enjoy the spa-inspired ensuite with dual sinks, a 4-foot shower with built-in bench, and sliding barn doors that open to a spacious walk-in closet.A second full bathroom with a tub/shower combo adds comfort and convenience for guests.This exceptional home comes packed with upgrades, including triple-pane windows, roughed-in in-floor heat, painted basement floors, maintenance-free vinyl fencing, RV sewer hookup, dura-decking, and enhanced sound insulation in the party wall for added privacy.With premium finishes, thoughtful design, and a truly oversized lot, this home delivers both luxury and lifestyle in one beautiful package. (id:60626)
Kic Realty
Ph 371 - 258c Sunview Street W
Waterloo, Ontario
PH371, A Stunning Corner Unit On The 7th (top) Level In The Heart Of Waterloo University District. It is within walking distance of the University of Waterloo & Wilfrid Laurier, Conestoga College, and downtown. Professionally Done Unit With Modern Kitchen Feat. Granite Counters, Stainless Steel Apps. Laminate Flooring Throughout. High ceilings. The maintenance fee includes Rogers high-speed internet (worth $75/month). A secure building with entry using FOBs. An excellent investment. This Is A Must See! **EXTRAS** Steps To Transit, Bus, Walking Distance To Everything. Stainless Steel Fridge, Dishwasher, Oven, Microwave, Stackable Washer And Dryer, All Elfs & Window Coverings. (id:60626)
International Realty Firm
186 East Street
Greater Napanee, Ontario
Charming Victorian Home with Barn on Double Lot - Downtown Napanee. Welcome to 186 East Street, a picturesque Victorian brick home nestled on a quiet, well-established corner in the heart of downtown Napanee. Rich in character and local history, this storey-and-a-half gem served the community as Lamplighter Preschool for over 30 years and has since been beautifully and thoughtfully restored to a single-family residence. Set on an oversized double lot, the property features a stately 3-bedroom home with an additional bonus room perfect for a home office, studio, or playroom along with 1.5 bathrooms, a spacious pantry, and a dry basement offering excellent storage. Inside, the home blends historic charm with functional comfort. You'll find original moldings, an exposed brick wall in the kitchen, and gorgeous wood ceilings that bring warmth and character to the space. Out back, the 22' x 36' barn with attached sheds offers endless potential ideal for a personal workshop, storage, or the dream studio you've been waiting to build. With plenty of green space for gardens, play, or entertaining, the yard is a rare find in town.Whether you're a self-employed tradesperson looking for shop space, dreaming of running a home-based daycare, or simply seeking a unique heritage home with room to grow this property checks all the boxes. (id:60626)
K B Realty Inc.
23 Magwood Court
Stratford, Ontario
Welcome to 23 Magwood Court in the lovely city of Stratford. Located on a quiet court in a desirable neighbourhood, this 3 +1 bedroom raised brick bungalow offers so much for your growing family. Features of this great home include 2 full baths, 3 bedrooms on the main level, finished basement with a gas fireplace, 3 pc bath and 4 th bedroom if needed, a fully fenced rear yard ideal for your children to play or your pets. If you are a hair dresser looking to work from home, this home has a room all set for a hair dresser to move in and start working. Immediate possession is available call to view this great property, you will not be disappointed. (id:60626)
RE/MAX A-B Realty Ltd
2722 43 Street S
Lethbridge, Alberta
Welcome to the “Comrie” by Stranville Living Master Builder, located in the desirable south Lethbridge community of Southbrook. This new home is situated merely a few hundred meters from the new Dr. Robert Plaxton K-5 public elementary school, whose property includes a new playground, soccer pitch, baseball diamond, and even a basketball court for today's active family. Southbrook is conveniently located minutes away from big box shopping, various restaurants, and the VisitLethbridge.com arena and event center. This two-storey home greets you with a spacious foyer, featuring a built-in bench with hooks and a clerestory window. With 1,842 square feet of finished space, the living room is located at the rear of the home, surrounded by large windows. A built-in electric fireplace is installed on the central wall to tie the room together, finished with ceramic tile and a painted MDF mantle. The kitchen is equipped with Stranville Living's top-tier appliance package, including a seamlessly integrated Fisher & Paykel fridge, paneled dishwasher, induction cooktop, built-in hood fan, and a stainless steel wall oven and microwave combo unit. Designed with melamine cabinets extended to the ceiling, fully-tiled backsplash, gold accents, and quartz countertops for the base cabinets and island. A large sliding patio door off the dining room exits onto your future deck and into your backyard that includes partial fencing, backing onto a green strip. The main floor also includes a powder room equipped with Stranville Living’s modern wall hung toilet and pedestal sink, spacious storage room, and a mudroom that connects to the pantry. The second level consists of a spacious primary bedroom with a four piece ensuite and a large walk-in closet, two extra bedrooms, large media room, four piece bathroom, and a spacious laundry room. High-efficient mechanical equipment, Low E windows, and spray foam in the rim joists help keep your heating and cooling costs in check. Must be seen to be a ppreciated! Photos contain virtual staging. (id:60626)
Real Broker
520 Anise Lane
Sarnia, Ontario
Welcome home to Magnolia Trails subdivision! Featuring a brand new upscale townhome conveniently located within a 3 min. drive south to Hwy 402 & north to the beautiful beaches of Lake Huron. The exterior of this townhome provides a modern, yet timeless, look with tasteful stone, board & batten combination, single car garage, & a covered front porch to enjoy your morning coffee. The interior offers an open concept design on the main floor with 9' ceilings & a beautiful kitchen with large island, quartz countertops & large windows offering plenty of natural light. The oversized dining space & neighbouring living room can fit the whole family! This bungalow unit includes: hardwood floors, 2 bedrooms, oversized bathroom, & built-in laundry. Additional layout options available. There are various floor plans & interior finishes to choose from, & limited lots available. Hot water tank is a rental. Call for more info! Listed as Condo & Residential. CONDO FEE IS $100/MO. Price includes HST. (id:60626)
Blue Coast Realty Ltd
21 Diana Avenue Unit# 11
Brantford, Ontario
Exceptional End Unit Townhouse in Sought-After West Brant Neighborhood! Welcome to this beautiful 3-bedroom, 2.5-bath home perfectly positioned in the desirable West Brant community. This stunning end unit offers a bright, open-concept main floor with 9’ ceilings and an abundance of natural light streaming through numerous windows. The modern kitchen is equipped with stainless steel appliances and a cozy dinette area, ideal for casual family meals. Upstairs, the spacious primary bedroom features a private ensuite and a generous walk-in closet, offering a peaceful retreat. Enjoy outdoor living with a rear covered patio — perfect for relaxing. Located just minutes from Colborne Common Shopping Centre, public transit, schools, scenic parks, and picturesque hiking trails, this home combines comfort, style, and unbeatable convenience. Don’t miss this fantastic opportunity! (id:60626)
RE/MAX Escarpment Realty Inc.
911 - 230 King Street E
Toronto, Ontario
Discover a Hidden Gem at Kings Court in St. Lawrence Market! This spacious one-bedroom + den offers a flexible floor plan, with the den easily convertible into a second bedroom. The unit also features a second full bathroom, providing an ideal setup for guests or additional living space. An unbelievable value. The kitchen is equipped with stainless steel appliances, ample countertop space, and plenty of storage. The primary bedroom includes a 4-piece ensuite for added comfort. With all-inclusive maintenance fees, this home offers exceptional value, truly a rare find! Enjoy a perfect 100/100 walk score and transit score, with 24-hour transit right at your doorstep. Steps to No Frills, George Brown College, the Financial District, Union Station, the Distillery & Canary District, St. Lawrence Market, boutique cafes, shops, and restaurants, with quick access to the Gardiner and DVP. You'll love living here! No grass to cut. No snow to shovel. (id:60626)
RE/MAX Hallmark Realty Ltd.
Lot 6 - 21 Teeter Place
Grimsby, Ontario
Discover a rare opportunity in the heart of Old Town Grimsby. This established community, celebrated for its upscale residences and charming ambiance, invites homebuyers to create their dream homes in a picturesque setting. Each spacious lot provides the perfect canvas for personalized living, nestled between the breathtaking Niagara Escarpment and the serene shores of Lake Ontario. The court location offers a tranquil and private retreat, allowing residents to escape the hustle and bustle of urban life. Imagine waking up to the gentle sounds of nature and unwinding in a peaceful environment that fosters relaxation and well-being. This idyllic setting doesn't compromise on convenience enjoy easy access to a wealth of local amenities, including vibrant shopping centers, diverse restaurants, and recreational facilities. Families will appreciate the excellent educational institutions nearby, as well as the newly constructed West Lincoln Hospital/Medical Centre, ensuring healthcare is just moments away. Whether you're envisioning a modern masterpiece or a classic family home, these custom home lots represent not just a place to live, but a lifestyle enriched by community, nature, and convenience. (id:60626)
RE/MAX Escarpment Realty Inc.
1606 - 1940 Ironstone Drive
Burlington, Ontario
Stylish Condo Living in North Burlington with Rare Side-by-Side Parking and West Views (think stunning sunsets!) Welcome to life at The Ironstone -- where convenience, style, and location come together seamlessly. This bright and beautifully upgraded 1-bedroom + den, 2-bath condo offers just over 600 sq ft of thoughtfully designed space with one of the most important features condo living rarely offers: two side-by-side underground parking spots. It's almost like having your own private garage -- and if you know condo life, you know how valuable that is! Facing west, this unit is filled with natural light and offers gorgeous sunset views from your private, 16th floor, balcony. Inside, you'll find upgraded vinyl floors, modern light fixtures, custom closets, and an airy open-concept layout that just feels good to be in. The sleek kitchen is equipped with stainless steel appliances, plenty of storage, and an island that's perfect for casual dining or entertaining. The living space is wrapped in floor-to-ceiling windows and flows perfectly into the spacious primary bedroom, which also features floor-to-ceiling glass and a full 4-piece ensuite. There's also a versatile den (perfect for a home office or reading nook), a convenient powder room, and in-suite laundry. This unit also includes a storage locker and access to a full suite of building amenities -- including concierge, fitness centre, party and games room, rooftop terrace with BBQs and lounge areas, and guest parking. Geothermal heating and cooling keep things energy-efficient and eco-friendly. You're just steps to shops, restaurants, and daily essentials, with easy access to the 407, QEW, GO Transit -- and only 30 minutes from Toronto. Whether you're a first-time buyer, an investor, or looking to downsize without compromising, this is smart, elevated living in the heart of North Burlington. (id:60626)
RE/MAX Escarpment Realty Inc.
34 Bridlington Road
London South, Ontario
Set in a family-friendly neighbourhood and backing onto green space, this spacious five-level back split offers room to grow and features you'll love. A custom addition above the garage creates a private retreat with a full ensuite bathroom, a gas fireplace, and access to its own balcony, perfect for morning coffee or evening unwinding. Upstairs, you'll find three generously sized bedrooms, a full bathroom, and a versatile den that works well as a home office, study nook, or play space. On the main floor, the bright kitchen flows into the living area with direct access to the garage for added convenience. The lower level offers a large family room with a cozy gas fireplace, a classic wet bar, and a convenient three-piece bathroom, creating the perfect space for entertaining or relaxing with family. The lowest level includes laundry, extra storage, and a flexible bonus room that could be used for hobbies, a home gym, or seasonal storage. Step outside to enjoy a fully fenced yard with a deck and gazebo, all overlooking the green space behind the home with no rear neighbours. A charming front deck also adds extra outdoor living space and curb appeal. (id:60626)
Streetcity Realty Inc.
142 Fiddick Road
Brighton, Ontario
Welcome to 142 Fiddick Rd, Brighton, Ontario - in the middle of Apple Country. This fine 1 acre wooded property is located in the hills of Northumberland County and is situated on one of the finest streets in the area. Fiddick Road stretches North from Hwy 2 to Little Lake Rd and is approximately 1.5 miles from lake Ontario beaches and water activities. The road is dotted with large country property lots, small farms, family oriented homes, and private estate lots. Only 1.5 hour drive from Toronto and close to HWY 401. The home was built in 1992 and features 3 spacious bedrooms, 2 full bathrooms, an eat-in kitchen, dining room and living room with walk-out to an elevated deck and backyard and a finished above ground walk-out basement with great recreation area. It has a wonderful 1 acre lot that is well landscaped around the home and also very wooded on the back half - great for making walking trails and creating your own secluded resting spots. The driveway is paved and allows for multiple cars and even a 3-point turn around feature. It's a great opportunity to own a wonderful home on a great street in the country. The Bustling Town of Brighton is a short drive East along Hwy 2 which is lined with small farming retail markets. It has grocery stores, shopping, pharmacies, medical centres, banks, parks, retirement homes, and even a new art gallery. Brighton is the gateway to the Prince Edward County wine region too. The area offers many year round activities including a fantastic provincial park offering camping and biking at Presqu'ile Provincial Park. Restaurants and the Brighton Marina are close too. If you have considered a move to the country this could be the perfect home for you and your family. Act fast! (id:60626)
Royal LePage Terrequity Realty
1318 Brackenwood Crescent
Kingston, Ontario
Welcome to this beautifully updated semi-detached home in the desirable Cataraqui Woods neighbourhood of Kingston. This two-storey home offers a modern and comfortable layout, featuring three bedrooms and a full bathroom on the upper level. The main floor has been tastefully renovated and flows into a bright, open living space. The finished basement adds extra room to relax or entertain, with a convenient walk-out to the backyard - perfect for kids, pets, or summer gatherings. An attached garage with inside entry adds to the homes practicality. Located just a short drive to shopping, restaurants, recreation, and entertainment, this home offers both comfort and convenience in a family-friendly area. Updates include new vinyl floor throughout the house (except tiled areas), new kitchen appliances, new quartz counter-top, new deck, new light fixtures, new pot lights in the living area, new entrance door, new vanities and toilets in the main floor and basement bathrooms, new fireplace, freshly painted whole interior of house. (id:60626)
Exit Realty Acceleration Real Estate
6134 Carr Rd Nw
Edmonton, Alberta
Live in comfort and style in this stunning Landmark Home quick possession home. Nestled in the heart of Edmonton’s prestigious Village at Griesbach a master-planned community known for its beauty and walkability. Step inside to discover a modern, energy-efficient space featuring a 3 Stage Medical-Grade Air Purification System and a Hi-Velocity Heating System—ensuring optimal air quality and climate control throughout the seasons. A Navien Tankless Hot Water Heater delivers endless hot water while keeping utility costs low. Practical touches elevate everyday living, including a mudroom, side entry, second floor laundry, and a spacious bonus room—perfect for a play area or home office. The electric fireplace adds warmth and ambience, while the included appliances mean you can move in and start living comfortably right away. Outdoors, enjoy the benefits of a fully landscaped yard, fencing, double garage and a pressure-treated deck, offering a private space to relax or entertain. (id:60626)
Century 21 Leading
438 Sagewood Drive Sw
Airdrie, Alberta
From the moment you arrive, you will appreciate the meticulously landscaped front yard and charming front porch, perfect for morning coffee. Step inside to a spacious and inviting living room, filled with natural light from a large front window. The heart of the home is the beautifully appointed kitchen, featuring granite countertops, a large center island, and stainless steel appliances. The kitchen flows seamlessly into a generous dining area, making it ideal for entertaining. Upstairs, you will find 3 good-sized bedrooms, including a spacious primary suite complete with a walk-in closet and a private ensuite. Convenient upper-level laundry adds to the functionality of this smart layout. The fully finished lower level offers even more space with a cozy family room, a 4th bedroom, a 2 pc bathroom, and ample storage, all completed with Dricore subflooring and a water softener for added comfort. Step out back to your private oasis, a beautifully landscaped yard with a two-tiered deck, a detached garage with an oversized door, and a large storage shed. Sagewood is a family friendly community with nearby shopping, schools, pathways, and parks, everything you need is right here. Don’t miss your opportunity to make this fantastic home yours! (id:60626)
Cir Realty
104 Thackeray Way
Minto, Ontario
Brand new design - you asked for it and we delivered you a semi-detached bungalows at Maitland Meadows! Discover the ease of main floor living in this thoughtfully designed 2 bedroom, 2 bathroom semi in the growing community of Harriston. Lovely 9' ceilings make a big impact here and oversized windows create a bright and airy feel throughout the 1,210sq ft open concept layout. The kitchen, dining, and living spaces flow seamlesslyperfect for entertaining or cozy nights in. The primary suite offers a private retreat with a walk-in closet and 3pc ensuite bath. Additional highlights include main floor laundry, quality finishes throughout, a full basement ready for future development, and a single car garage with inside entry. Step out onto the 14x12 covered deck to enjoy your morning coffee or summer BBQs, rain or shine. Set on a landscaped 30' x 100' lot in a quiet neighbourhood near parks, schools, and trails. Ideal for Buyers of any age and any stage. You will truly enjoy this design for many years to come. This home is under construction but be sure to secure your spot now and move in with confidence! (id:60626)
Exp Realty
367 Silverado Drive Sw
Calgary, Alberta
Welcome to this 1,579 sq ft gem in the heart of Silverado, offering a perfect blend of comfort, style, and unbeatable location! Just a 2-minute walk to Silverado Marketplace and steps from parks, schools, and transit, this home delivers exceptional value and lifestyle convenience. The open-concept main floor features maple hardwood flooring, QUARTZ countertops, and a functional kitchen with NEWER stainless steel appliances, corner pantry, tile backsplash, and a large island. The great room with gas fireplace flows seamlessly from the kitchen and dining areas, perfect for entertaining. You'll also find a main floor office, a formal dining room, and a welcoming front foyer open to above, adding an airy, spacious feel. Upstairs, the primary bedroom includes a walk-in closet and 4 pc ensuite with a corner soaker tub and separate shower. Two additional spacious bedrooms and another full bath complete the upper level. The unfinished basement with roughed-in plumbing offers future development potential. Enjoy west/east exposure, bathing the home in sunlight all day. Outside, the fully fenced yard features a custom 3-level playhouse with slides and swings (Included in the Sale!), a storage shed, and space to relax or garden. Recent upgrades include roof, siding, fascia, gutters, and front exterior paint (2022), replaced front windows, and NEWER hot water tank, stove, and fridge. Pot lights throughout (except bedrooms) and Wi-Fi-enabled light switches enhance modern living. The Traditional Lot Line means you have more room in the front and back yard. Nestled in a family-friendly community filled with young children, and walking distance within 15 minutes to THREE schools - Ron Southern School, Holy Child K-9, and the new Francosud K-12 French school (opening Sept 2025). Quick access to Somerset/Bridlewood LRT, Macleod & Stoney Trail, Spruce Meadows, Fish Creek Park, the YMCA & Cardel Rec Centre, and more. This is more than just a house—it’s a home in a vibrant, welcoming nei ghbourhood! (id:60626)
Real Estate Professionals Inc.
788 Whiteoak Crescent
Kingston, Ontario
Perfect for a Couple or Small Family | Natural Views | Move-In Ready. Welcome to 788 Whiteoak Crescent, a beautifully maintained 2-bedroom backsplit with no rear neighbours, tucked at the end of a quiet cul-de-sac in Kingston's desirable Cataraqui Woods neighbourhood. Backing directly onto a wooded green space known as Cataraqui Woods Park, this home offers serene natural views, privacy, and a peaceful setting ideal for dog lovers, downsizers, or young families. Highlights: Fenced yard backing onto forest perfect for pets and privacy Quiet crescent with no through traffic Wooded views from family and dining areas no rear neighbours in sight Bright, open layout with 1,563 sq ft of finished living space Versatile front room with closet ideal as an office or guest bedroom Spacious kitchen with skylight, updated counters, and abundant cabinetry Screened-in back deck for quiet summer evenings Cozy family room with gas fireplace and natural forest backdrop Two spacious bedrooms upstairs primary enlarged from two rooms Updated 4-piece main bath + 2-piece bath on lower level Rec room (potential 3rd/4th bedroom), laundry area, and walkout workshop Large outdoor shed, dry crawlspace, skylights, and plenty of storage Recent upgrades: Furnace, central air, and hot water tank (2019) Most windows replaced in 201617 Minutes to schools, shopping, trails, and transit with natural space right in your backyard. Quick closing available, move in before summer slips away! All just minutes from everything Kingston has to offer. (id:60626)
Century 21-Lanthorn Real Estate Ltd.
676 Quilter Row
Ottawa, Ontario
Modern 3-Bedroom Home in Desirable Richmond Meadows - Move-In Ready! Welcome to 676 Quilter Row, a beautifully upgraded 3-bedroom, 4-bathroom home tucked away in the quiet, sought-after community of Richmond Meadows. This thoughtfully designed property offers contemporary finishes and practical features for modern family living. Step through the front door into a bright, welcoming entryway with a convenient 2-piece powder room. The open-concept main floor boasts a stunning kitchen equipped with 2023 stainless steel appliances, upgraded cabinets, quartz countertops along with a beautiful island for extra prep space, a stylish tile backsplash, a spacious pantry, a hood fan microwave, and a garbage receptacle under the sink is perfect for everyday convenience. Upstairs, you'll find three generous bedrooms, including a large primary suite featuring a walk-in closet, a luxurious ensuite bath with a spacious glass shower and a dedicated upgraded storage closet and cabinets. A roomy linen closet adds extra functionality to the upper level. The fully finished basement extends your living space with a beautiful 4-piece bathroom, complete with upgraded cabinets that are ideal for guests or a recreation area. Additional upgrades include a wood stair banister, a 2023 washer and dryer, hot water on demand and a battery backup sump pump system for peace of mind. Enjoy year-round comfort with a brand-new 2024 AC unit and an insulated garage with an automatic opener. Safety is a top priority with a hard-wired fire alarm system throughout the home. This meticulously maintained property has 2025 property taxes of only $3,630, making it an excellent investment in a peaceful, family-friendly neighborhood close to parks, schools, and local amenities. Dont miss your chance to make 676 Quilter Row your forever home, book your private showing today! (id:60626)
RE/MAX Hallmark Realty Group
339 First Street W
Midland, Ontario
Chic Downtown Midland Retreat, located in Beautiful Georgian Bay. Fully Renovated, Zoned Commercial/Residential. Welcome to a home that truly checks all the boxes for modern living and prime location. Take a stroll to Midlands vibrant downtown core, cafés, boutiques, restaurants, waterfront and Marina. You'll be living in the heart of it all while enjoying the peace and charm of this home. Fully renovated 2-bedroom, 2-bathroom with a finished basement gem offers the perfect blend of barn-house charm and urban sophistication. 1,000 + sq.ft. of beautifully designed space. Stylish & Smart Living. Step inside to discover 9-foot ceilings, sleek black-framed windows, and a stunning exposed brick feature wall that anchors the home with warmth and character. Black barn doors and modern black hardware throughout the kitchen and baths complete the Barnhouse aesthetic. Bright, Airy, & Inviting. Natural light fills the open-concept living and dining area, creating a vibrant atmosphere that feels as good as it looks. Whether you're enjoying a quiet morning or hosting friends this summer, the layout is both functional and stylish. The main-floor laundry and all-new appliances add even more everyday convenience. Finished Basement for a home office, media room or great play-room. Turn your 115 ft deep backyard to a summer retreat. This home offers exceptional flexibility for professionals, young family or entrepreneurs looking to live and work in one dynamic space. (id:60626)
Century 21 B.j. Roth Realty Ltd.
15 Ivy Crescent
Paris, Ontario
Spacious 4 bedroom, 2 bathroom semi in the picturesque town of Paris. Updated bathroom with glass encased shower, open concept kitchen and living room features center island and breakfast bar with plenty of cabinets for storage. Finished rec room with added games room - a great space to watch the games. Fully fenced private yard with shed and patio. Double wide driveway with 5 parking spaces. Walk to fairgrounds, schools and parks. (id:60626)
RE/MAX Twin City Realty Inc.
14 Mintern Avenue
Brantford, Ontario
Welcome to this beautifully renovated 2+1 bedroom, 3-bathroom home that effortlessly combines style, comfort, and functionality. Step inside and be greeted by a bright, open-concept layout designed to fit your lifestyle. The stunning kitchen features quartz countertops, ample cabinetry, and an abundance of natural light—perfect for cooking, entertaining, or enjoying your morning coffee. Just off the kitchen, a flexible space offers the option of a dining area or home office, depending on your needs. The spacious living room invites you to relax or host with ease, while the private primary suite boasts his-and-hers closets and a sleek 3-piece ensuite for your own personal retreat. Downstairs, the fully finished basement adds incredible value with a cozy rec room, a large additional bedroom, a modern 3-piece bathroom, and a dedicated laundry room. Outside, enjoy a fully fenced yard—ideal for kids, pets, or summer gatherings—as well as a detached garage for extra storage or hobby space. This move-in-ready gem checks all the boxes. Don’t miss your opportunity to call it home! (id:60626)
Real Broker Ontario Ltd.
426 4909 Elliott Street
Delta, British Columbia
Your First Home Starts Here at Bridge and Elliott! Located in the heart of Ladner Village, this walkable community offers a vibrant village lifestyle with over 10,000 sq. ft. of amenities on Level 3. This one-bedroom home features a bright, Scandinavian-inspired design with premium touches throughout - including a gas range, integrated fridge and dishwasher, full-sized washer/dryer, and a large kitchen island perfect for meals, prep, or entertaining. Enjoy 9' ceilings, true air conditioning, durable high-performance flooring, and a stylish bathroom with marble-inspired tiles and a mirrored medicine cabinet for extra storage. Come visit our Sales Gallery at 5255 Ladner Trunk Rd, open Sat/Sun 1-4PM or by appointment, and check out the Virtual Tour of this home! (id:60626)
Rennie & Associates Realty Ltd.
Rennie Marketing Systems
160 Forfar Street E
Centre Wellington, Ontario
Ready to break into the detached market? Whether you're a first-time buyer or a contractor searching for your next project, this 1.5 storey with a side-split addition is full of potential. Offering 4 bedrooms, 3 bathrooms, and a heated workshop behind the garage, there's room here to make your mark. The updated kitchen features stainless steel appliances, a central island with bar seating, and opens to a bright dining/living area with hardwood floors and crown molding. Upstairs, the unique layout presents the opportunity to create a stunning primary suite. With a side door leading to the partially finished basement (with existing plumbing), this home could be transformed into a multi-unit property - especially with the extra-wide driveway offering ample parking. 60k of updates done to property since 2023 including new windows, eavestroughs/downspouts, attic insulation, plumbing work and more! The private backyard is awaiting your green thumb. Ideally situated between charming downtown Fergus and the convenient Walmart plaza amenities. Don't miss your chance to unlock the potential of this great property! (id:60626)
Royal LePage Royal City Realty
Mv Real Estate Brokerage
228a St George Street
West Perth, Ontario
Truly unbeatable value in picturesque Mitchell, Ontario. This stylish, new, spacious four bedroom, two plus one bathroom semi detached home is the affordable new construction you have been looking for. This home will be set nicely back from the road allowing for a good sized front yard and parking for 3 cars in the driveway plus one additional car in the oversized one car garage. The main floor features a well designed open concept kitchen, spacious living room and dining room area. The kitchen features quartz countertops, a large island for additional counter space and a great place to eat at. With plenty of cabinets and pantry space this kitchen provides both the modern style and great functionality you're looking for. The second floor continues to set this home apart. Featuring four generously sized bedrooms, including a master bedroom with private ensuite and walk-in closet. The additional three bedrooms are perfect for children, guests or home office use and share the second full bathroom. The laundry is also located on the second floor. The builder does offer the option to finish the basement to the buyer's liking at an additional cost. Pricing to finish the basement is not included in the list price and will vary depending on the layout and features. Please don't hesitate to reach out for additional information. Limited lots available. Please refer to the floor plans/drawings for additional details and specifications. The 3 dimensional renderings are concept only and may not represent the finishes of the final product. (id:60626)
Royal LePage Triland Realty
4414 N 97 Highway
Quesnel, British Columbia
* PREC - Personal Real Estate Corporation. One of Quesnel's most iconic properties can now be yours! Step inside this beautifully renovated home on 6.17 fully usable acres, perfectly set up for animals and horses. This bright and airy 3-bedroom, 2-bathroom home also features a den that could serve as a 4th bedroom. Enjoy a new white kitchen with stainless steel appliances, new flooring, modern fixtures, and a jaw-dropping iron curved staircase. Step out onto your covered deck and take in stunning panoramic views. An artesian well provides abundant water. Property includes a 24’x26’ detached heated garage/shop, a pristine barn with loft (potential for a future suite), fenced pasture, stable, and multiple well-maintained outbuildings. This is the type of property that rarely comes on the market, don't wait on this one! (id:60626)
Century 21 Energy Realty(Qsnl)
5995 Highway 201
Paradise, Nova Scotia
Nestled in the charming countryside of Paradise Nova Scotia, heart of the fertile Annapolis Valley, this picturesque 4.56-acre hobby farm is a dream come true for those seeking a storybook setting with modern comforts. The beautifully updated century home offers 4/5 bedrooms and two baths, blending history with thoughtful upgrades to the electrical, roof, hot water heater, heating, insulation, kitchen/baths, and flooring. Cozy up by one of two wood stoves or step out onto the spacious rear deck to soak in the pastoral views. The impressive 72x60 Britespan coverall barn, complete with box stalls and SystemFlex-fenced paddocks, is perfect for horse lovers or hobby farmers alike. A full basement with a walk-out adds convenience, while the detached garage provides space for vehicles and tinkering on projects. Just a short drive to the amenities of Bridgetown, this enchanting property invites you to embrace country living at its finest! (id:60626)
RE/MAX Banner Real Estate
7778 Yvette Crescent
Niagara Falls, Ontario
Two-Story, Semi-Detached in a Sought-After Niagara Falls Neighbourhood. Nestled in one of the most coveted pockets of Niagara Falls, this home offers the perfect blend of potential and location. Whether you're a first-time buyer, investor, or someone looking to add your personal touch, this property presents an exciting opportunity to create your dream home. Step onto the lovely front porch, ideal for morning coffee or unwinding in the evening. The main floor features an inviting eat-in kitchen with a walk-out to the back deck, perfect for entertaining or enjoying quiet family meals outdoors. The basement awaits your vision, complete with a roughed-in bathroom, offering ample space to expand your living area or create a custom retreat. Located just minutes from the highway, parks, public transit, and top-rated schools, this home provides both convenience and a family-friendly atmosphere. Don’t miss your chance to secure a property in a prime Niagara Falls location and make it your own. (id:60626)
Michael St. Jean Realty Inc.
509 - 1 Sun Yat Sen Avenue
Markham, Ontario
Rare Opportunity! Bright and Spacious 1-Bedroom plus Solarium Unit at Mon Sheong Life Lease Private Residences (55+ Only). This 1-bedroom plus Solarium unit offers a stunning north-facing view. The unit also comes with a locker storage. Recently repainted with newly installed flooring, it features an open-concept living and dining area. Designed with senior-friendly features, the bathroom is equipped with grab bars for added safety, and the unit boasts wider doorways, walk-in showers, and emergency alert buttons in both the washroom and bedroom. The building offers a variety of fantastic amenities including a Karaoke room, gym, Mahjong room, reading room, badminton court, rooftop garden, hair salon, pharmacy, and restaurant. (id:60626)
RE/MAX Crossroads Realty Inc.
551 Linden Avenue
Kamloops, British Columbia
Welcome to this charming and versatile 3-bedroom home in desirable North Kamloops, offering R2 zoning and endless potential. The main floor offers 2 spacious bedrooms, a bright 4-piece bathroom, and an open-concept kitchen and living area—ideal for everyday living and entertaining. The lower level includes a 1-bedroom suite with a separate entrance, 3-piece bathroom, and shared laundry—perfect for those looking for a mortgage helper or in-law suite. Enjoy the fully fenced backyard with alley access, a dog run, underground sprinklers, new roof in 2023, and a large sundeck—ideal for unwinding or savoring your morning coffee. Situated on a quiet street, just minutes from shopping, schools, recreation, and transit. Don’t miss out—call today to schedule your private showing! All measurements are approximate and should be verified by the buyer if important! (id:60626)
Royal LePage Westwin Realty
553 955 E Hastings Street
Vancouver, British Columbia
Vancouver is at your doorstep at Strathcona Village with Downtown, Gastown, Chinatown, East Village & Commercial Drive within walking distance. UPDATED MOVE IN READY North facing 1 Bedroom + Den + flex floorplan with 582 square feet of living space, plenty of windows, & a balcony to enjoy your beautiful DIRECT & UNOBSTRUCTED views of the Harbour & the North Shore Mountains. Gourmet kitchen with stainless steel appliances, tons of counter & cabinet space with bar seating & den/office with for those who work from home. Updated include new laminate flooring & designer paint. Unit is move in ready! Amenities include fitness centre, meeting rooms, landscaped rooftop terrace & even garden plots to grow your own fruits/vegetables. 1 parking included. (id:60626)
Rennie & Associates Realty Ltd.
Xxx Hwy 11
Smooth Rock Falls, Ontario
Rare opportunity to acquire 53.35 acres of premium commercial land closer to a major intersection; hwy 11 & Junction Road in the growing community of Smooth Rock Falls. High-traffic, high-visibility location with over 800 ft frontage. Zoning for multiple commercial uses: fuel station, EV Station hotel/motel, warehousing, logistics, or redevelopment. Excellent access, 5 minutes to Smooth Rock Falls Hospital. Positioned on a vital Northern Ontario corridor approx. 35 min to Cochrane, 45 min to Kapuskasing, and 1 hr to Timmins. Close to Mattagami River, extensive Snowmobile/ATV trails, and tourism routes. A strategic location with major upside for developers, investors, and highway commercial operators. Don't miss this one. VTB Loan is considered. (id:60626)
RE/MAX Crossroads Realty Inc.
1795 Country Club Drive Unit# 204
Kelowna, British Columbia
This modern/updated upper unit townhome offers the ultimate relaxed, recreational living, perfectly situated on the Okanagan Golf Course. Its prime location provides unparalleled convenience: minutes from Kelowna International Airport, shopping, and restaurants. It's ideal for investors; walking distance to the University ensures great rental opportunity. For those moving up from condo living or downsizing to resort-style enjoyment, amenities like a pool, exercise room, basic cable, and Wi-Fi are included in strata fees. Enjoy the luxury of in-unit storage and two private bedrooms, both with ensuites, Given its desirable features, location, and broad appeal, this one won't last long! (id:60626)
Royal LePage Kelowna
1856 F&g Line
Richards Landing, Ontario
St Joseph island. Only minutes to bridge and Richards landing. This 3 bedroom bungalow has been updated over the last few years. Newer propane furnace and central air, 40 year shingles, Culligan water system, plug & play generator system, new windows in primary bedroom and living room. Newer patio doors off family room to deck and gazebo. Full basement with lots of Storage And rec room area. 2 acres of privacy with attached garage and 30x40 heated detached garage/shop. Comes with fridge, stove, washer, dryer, hot tub, sauna, sea can, portable garage. (id:60626)
Century 21 Choice Realty Inc.
60 Amblefield Terrace Nw
Calgary, Alberta
Welcome to your almost new, stunning END-unit, NO CONDO FEES townhome with a VIEW, perfectly situated in one of Calgary's most sought-after and newest communities, Ambleton. Situated across from a picturesque pond, this fabulous home offers the ultimate blend of modern living, luxury, and convenience. Notably, this is a freehold townhome, which means NO CONDO FEES, providing you with the freedom and flexibility to enjoy your home to the fullest. As you step inside, you'll immediately notice the spaciousness of this home. With three generously sized bedrooms located upstairs, you'll find ample space for your family or guests. The primary suite is a true sanctuary, featuring a calming view of the pond, walk-in closet that's perfect for your wardrobe and an ensuite bathroom with double vanities and walk in shower. The heart of this home resides on the main floor, where a beautiful kitchen awaits. Sleek quartz countertops and top-of-the-line stainless steel appliances, and lots of storage space this kitchen is functional and modern. Looking to unleash your creativity? The basement of this townhome is undeveloped, providing a blank canvas for your imagination. Create the ultimate entertainment space, a home gym, or even a cozy retreat – the choice is yours. Outside, you'll find a detached double garage, ensuring that your vehicles are well-protected from the elements and providing additional storage space. This home has just had brand new exterior replaced including roof, siding and eaves. The backyard, located to the side of the property as well as behind the garage, is one of the largest in the complex, perfect for play, pets or hosting outdoor gatherings. At the end of the street, there is also an awesome playground for the kids! With its prime location, freehold ownership, three spacious bedrooms, elegant finishes, and the opportunity to customize the basement, this home offers everything you need for modern, comfortable living. Don't miss out on the chance to make this exceptional property your own. (id:60626)
Ally Realty
116 Beaver Drive
West Quoddy, Nova Scotia
These views are what you have been waiting for. Welcome to 116 Beaver Drive! This southern-facing, custom home invites you to reclaim your east coast peace and adventure all in one. The nearly 300 feet of ocean frontage wraps around a point; a sheltered cove to the east and broad ocean to the south. Push your kayak out to either side and explore the world famous 100 Wild Islands. If you care for a larger boat, or a bicycle, the Sheet Harbour Marina development is under way. Suited to cottage life or a year round home, this 2 bed 2 full bath home has potential for 3 bedrooms with the secondary living room upstairs. Outside the gardens and landscaping have been meticulously planned for easy maintenance and beautiful annual growth. This property continues to check the boxes with: a primary bedroom balcony, efficient wood stove, wood floors, hand selected clear pine millwork throughout, wired detached 1.5 car garage, wired bunk, 200 amp electrical service, new hot water tank, brand new roof (2024), and a stunning sun deck, and fully furnished! Come and see how 116 Beaver Drive is truly what youve been searching for! (id:60626)
Red Door Realty

