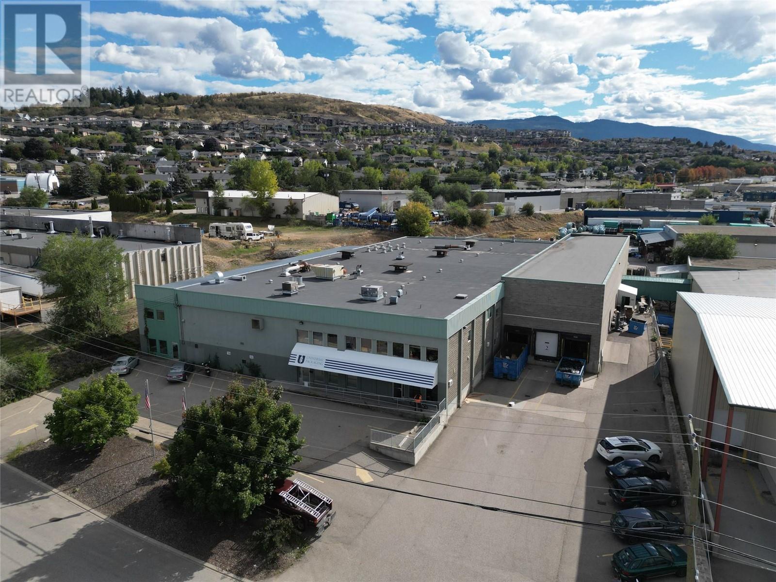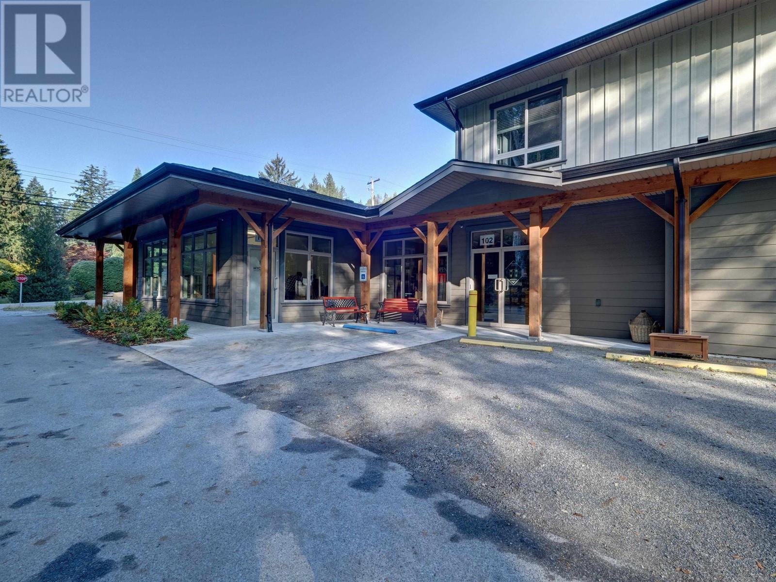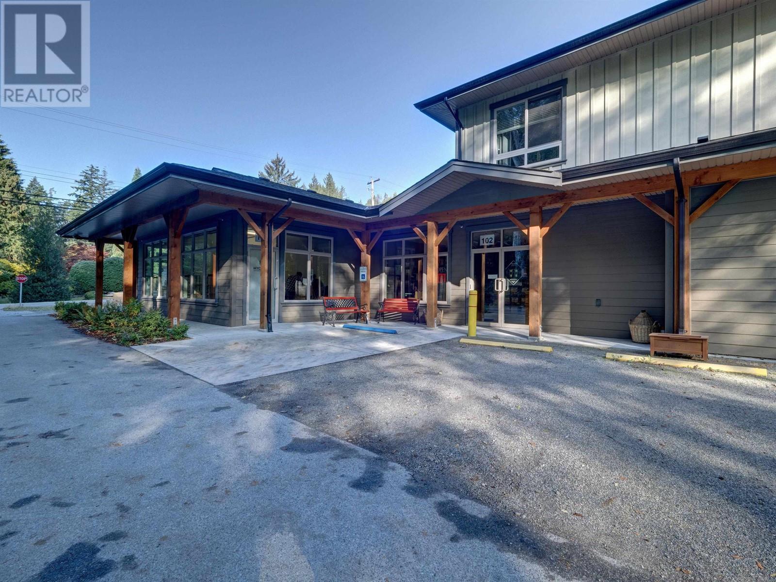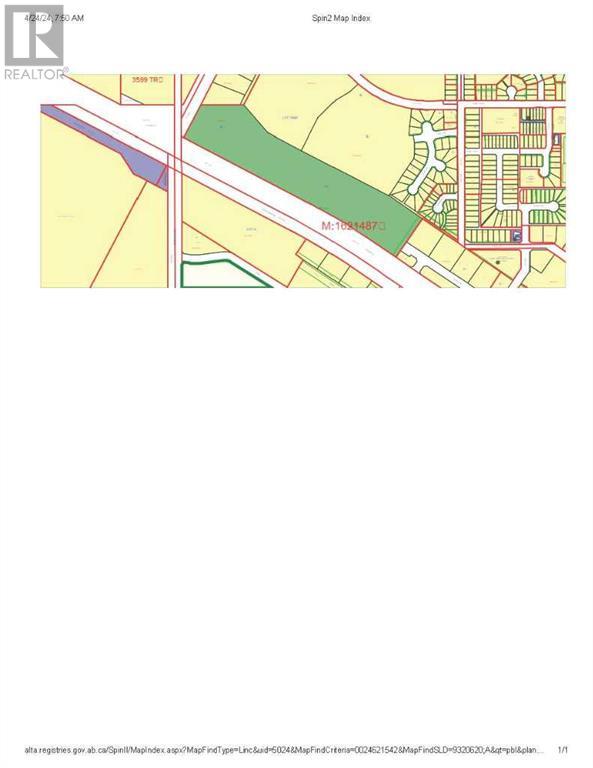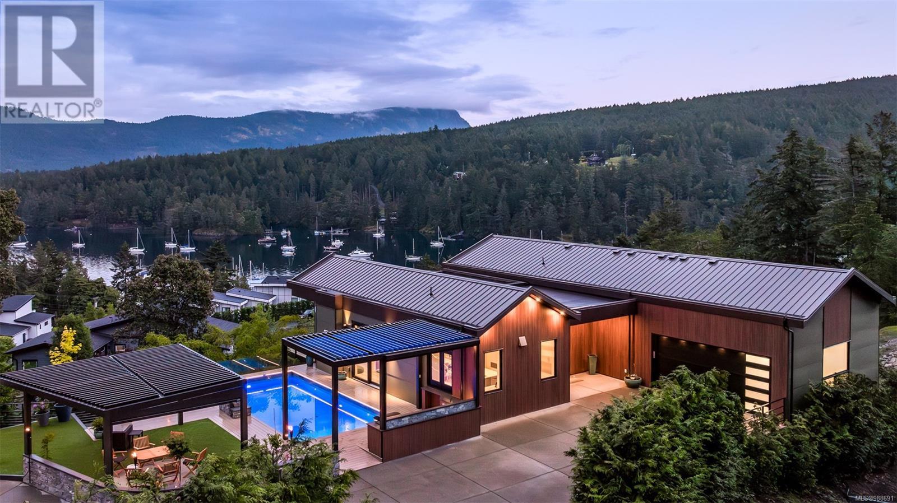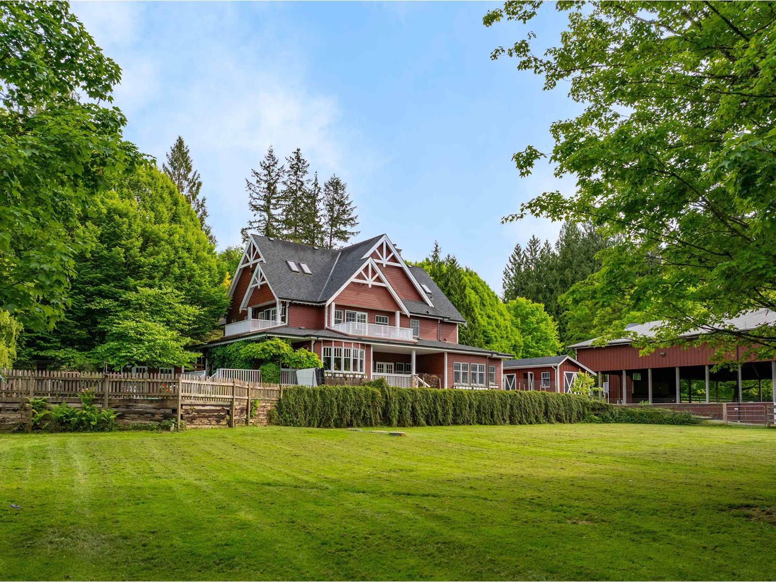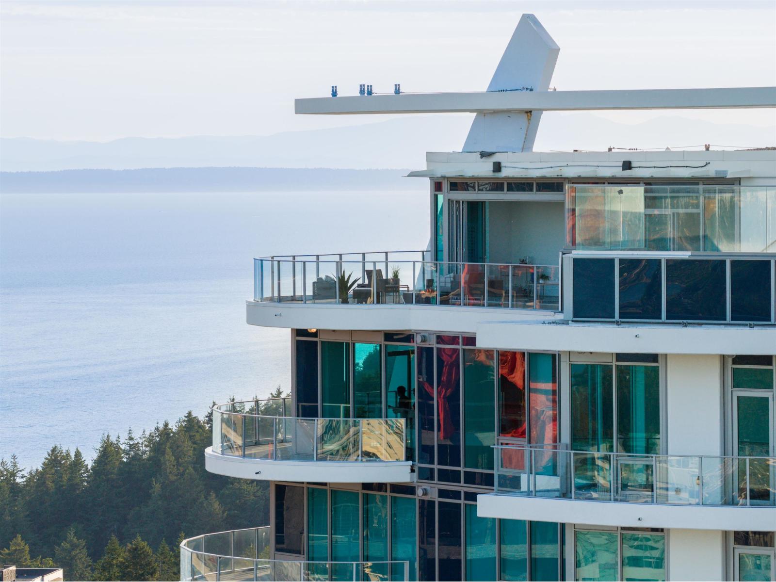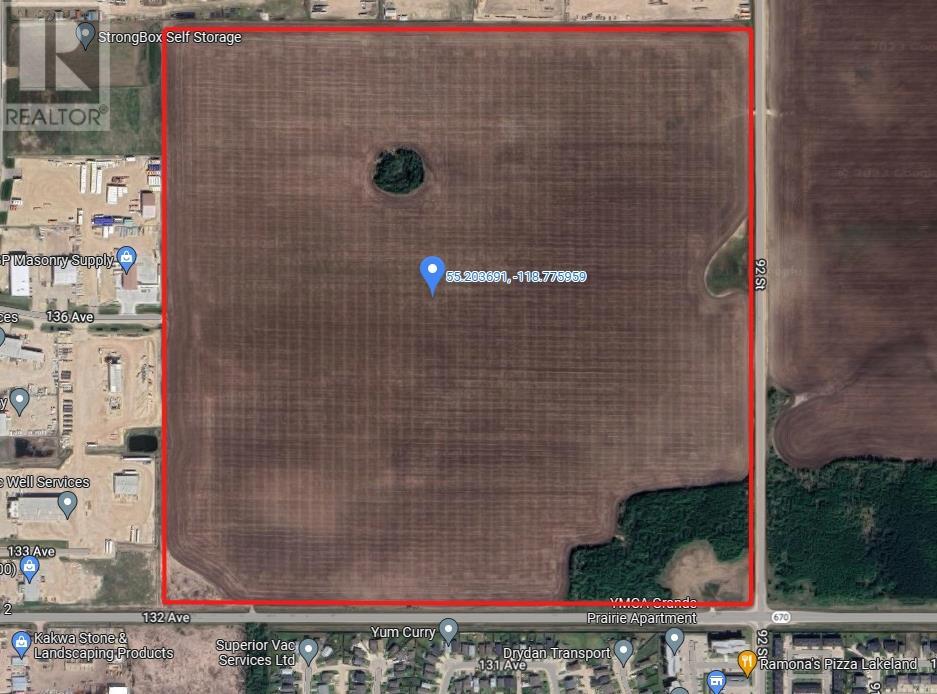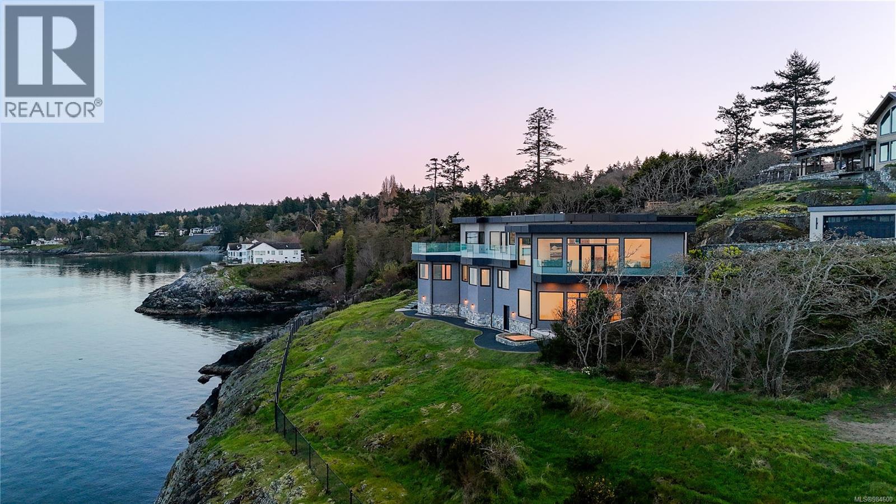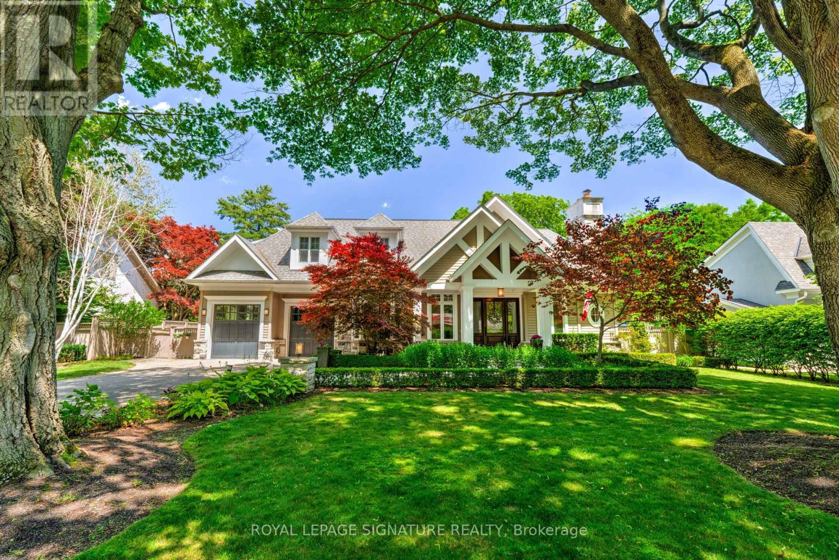1810 Kosmina Road
Vernon, British Columbia
Fantastic opportunity to purchase a stand-alone 35,939 sqft industrial building on 1.33 acres of land. This property maximizes site coverage, offering multiple large warehouses areas with cross dock and onsite parking. The facility includes a finished reception area, sale offices, foreman offices, dedicated lunch and meeting rooms. The cross dock has three dock loading bays with receiving area and 3 additional grade loading doors accessing the side yard area of the property. This facility is built for efficient logistics, manufacturing and mid to large scale industrial operations. The property is equipped with 3-phase 400 amp power, along with heating and cooling systems. Opportunity for an asset or share sale available. Situated in the industrial corridor of Vernon, 1810 Kosmina Road is centrally located, just off HWY 6, providing easy access to major transport routes. Zoned INDL- Light Industrial Opportunity for an asset or share sale available. Contact brokers for more information (id:60626)
Venture Realty Corp.
1635 Abbott Street Lot# A
Kelowna, British Columbia
Exceptional rare opportunity to acquire a fully tenanted 15,200 sq. ft 2 story Professional Office Building and an additional parking lot in the downtown core of Kelowna. This is high-profile location on the corner of Abbott Street and Leon Avenue just across the street from Kelowna’s City Park and Okanagan Lake and consists of 2 Lots totaling .44 acre. The properties are zoned UC1 (Downtown Urban Core) under the Zoning Bylaw No 12375 allowing for High-Density Mixed-Use Buildings. (id:60626)
Royal LePage Kelowna
106 Brooke Street
Vaughan, Ontario
Situated Pristinely On a 150FT Wide Lot, This One-Of-A-Kind Custom Built Home Offers A Unique Design Language Perfect For Families. Flanked By Dual Double Garages, The Circular Drive Can Accommodate 14 Cars. The Entrance Welcomes A Water Feature, and Access To The Double Level Office Featuring Wood Trim, A Coffered Ceiling & Glass Railings. A Sprawling Kitchen Includes An Over-Sized Bi-Level Island With Contrasting Countertops, Sub-Zero Fridge, Dual Wall Ovens, Three Sinks & Ceiling Mounted Hood. The Optimal Design Extends Into The Bedrooms Where Each Bedroom Features An Upper Loft Space. Special Features Of This House Will Include A Full-Sized Gym With Basketball Net, Rock Climbing Wall & Treadmill, A Media Room With Inclined Seating, A Projector, and Hi-FI System, and A Sauna. A Quiet & Safe Neighborhood With Great Schools. Book A Showing Today To Experience This One-Of-A-Kind House For Yourself. (id:60626)
Highgate Property Investments Brokerage Inc.
1680 Field Road
Sechelt, British Columbia
Presenting an exceptional commercial property, meticulously engineered for seismic resilience, this mixed-use Commercial and Residential Building is strategically located in the thriving heart of Wilson Creek. Encompassing a generous 4,885 square feet of meticulously designed space, the coveted prime C1 zoning allows for 72% lot coverage. The building boasts a 1,325-square-foot, 2-bedroom suite with a deck gracefully positioned above 3,560 square feet of versatile commercial space, with services all underground.The commercial area on the main floor is thoughtfully divided into three distinct units, all currently leased to well-established businesses. Top-tier craftsmanship and meticulous design is evident throughout this well-constructed building'truly, an asset that demands firsthand appreciation to fully comprehend its exceptional quality that will last the test of time. (id:60626)
Sotheby's International Realty Canada
1680 Field Road
Sechelt, British Columbia
Presenting an exceptional commercial property, meticulously engineered for seismic resilience, this mixed-use Commercial and Residential Building is strategically located in the thriving heart of Wilson Creek. Encompassing a generous 4,885sf of meticulously designed space the coveted prime C1 zoning allows for 72% lot coverage. Building boasts a 1,325-sf, 2-bdrm suite with a deck positioned above 3,560 sf of versatile commercial space, with services all underground.The commercial area on the main floor is thoughtfully divided into 3 distinct units, all currently leased to well-established businesses. Top-tier craftsmanship & meticulous design is evident throughout this well-constructed building-truly, an asset that demands firsthand appreciation to fully comprehend its exceptional quality. (id:60626)
Sotheby's International Realty Canada
Block A Highway 2 Sw
Slave Lake, Alberta
Fantastic 23.08 acre parcel IN TOWN zoned C3 Highway Commercial. Great exposure to Highway 2 and still in Town limits. Ready for your next venture! (id:60626)
Royal LePage Progressive Realty
23 & 24 1060 Shore Pine Close
Duncan, British Columbia
Rare find in Maple Bay, a west coast destination on Vancouver Island! This DOUBLE LOT, w/2 titles, features a $3.95M stunning main home (0.27 acre) & a $1.95M carriage house (0.3 acre)...a gated ocean-view estate blending indoor & outdoor living. Ideal for multi-generational living, it incl a newly built 4-bd main home with a 2-vehicle garage, plus a 2-bd carriage house w/garage capacity for 6 vehicles. The resort-style property boasts a custom sports pool w/auto cover, a separate pool house, outdoor kitchen, cascading stone waterfall, and a full-size pickleball court, & lanai w/remote controlled opening roofs & shade screens. The Scandinavian-inspired home features minimalist design, sleek modern lines, & ocean views from nearly every room. Meticulous craftsmanship incl soundproofing, automated systems, 4 fireplaces, lift-and-slide doors ($250k+), the highest quality windows ($30k+), vaulted ceilings, and innovative storage. The upper level offers one-level living with a bedroom + ensuite, luxurious kitchen, custom cabinetry, high-end appliances, a quartz backsplash extending to the vaulted ceiling, and a bi-fold window connecting indoor & outdoor kitchens. The primary bedroom features expansive sliding doors framing ocean views, while the spa-like ensuite boasts a 10' wall-hung vanity, custom tile valences, waterproof blinds, and a teak-floor shower room. A courtyard living room with a fireplace enhances outdoor enjoyment. The lower level includes 2 more bedrooms, day kitchen, a family room, a yoga room, and a private deck. The separate 2-bedroom carriage house also enjoys ocean views, deck space, & 6-vehicle garage. The $2M in hardscaping & landscaping completes this incredible property. Perfect for boaters (MB Marina/Boatyard & Yacht Club steps away), car enthusiasts (VI Motorsport Circuit 20 min away), and professionals (new hospital 10 min away). 5 min walk to the Marina for float plane service to Vancouver. Nominated for 2024 CARE Award Project of the Year. (id:60626)
Pemberton Holmes Ltd. (Dun)
25769 82 Avenue
Langley, British Columbia
Cobblestone Farm - a premier equestrian property in Glen Valley, just 10 min from Thunderbird Show Park. Spanning 8.3 acres, it features a pristine hunter/jumper facility w/ a renovated country house, a Gambrel-style barn for 15 horses & extensive turnout. A charming brook crossed by multiple bridges that enhances the serene landscape. The fully renovated home offers a unique layout w/ covered verandahs, grand foyer, spacious living areas & a luxurious master suite. High-end appliances, outdoor pool, & a hidden loft to add to its charm. The barn includes oversized stalls, heated facilities, & a legal loft apartment. Add'l amenities include a 5-horse exerciser, covered indoor arena, oversized outdoor ring, & shelters/paddocks. Thoughtfully designed for horse welfare, an extremely rare find. (id:60626)
Macdonald Realty
Ph 2 1501 Foster Street
White Rock, British Columbia
Experience the pinnacle of seaside-urban living in this 2-story Penthouse at White Rock's Foster Martin. Stunning 3,800 sqft residence features 4 spacious bedrooms, 5.5 baths, a den, flex area and an upper loft suite. Revel in the panoramic ocean and mountain views, soaring 11' ceilings, floor-to-ceiling windows, a chef's kitchen with Miele appliances, spa-like baths, and luxurious finishings throughout. Enjoy 2,400 sqft of outdoor living with 4 main floor balconies and a spectacular rooftop deck with cascading waterfall hot tub and pool, fire table area, and outdoor kitchen rough-in. Includes a private triple garage with storage and resort-style amenities: indoor/outdoor pool, sauna/steam room, gym, lounge, games room and concierge. The perfect harmony of luxury, location, and lifestyle! (id:60626)
Macdonald Realty (Surrey/152)
W6;6;72;1 Se
Grande Prairie, Alberta
This prime 159 Acre commercial parcel of land is the perfect opportunity for business development. Located within Grande Prairie City limits just North of 132nd Avenue (Keddie's Road) and West of 92nd Street, this lot provides secondary highway frontage and is surrounded by existing Industrial park. As the next piece of land to be developed in the area, this is a unique opportunity to be the first to invest and establish a presence in a high-growth region. With easy access to the city and other businesses in the industrial park, this land is ideal for a variety of commercial uses. Don't miss out on this chance to secure your future in Grande Prairie - contact us today to learn more and schedule a visit to the property! (id:60626)
Grassroots Realty Group Ltd.
4351 Gordon Head Rd
Saanich, British Columbia
NO GST! Introducing this just completed modern abode, a testament to unparalleled oceanfront opulence in the heart of Saanich's revered Arbutus neighbourhood. As you crest this iconic perch, located on the east side of the Saanich peninsula, you are immediately embraced by the breathtaking beauty of the Pacific Northwest. This residence spans over 5,000 square feet of exquisite living space, tailored to those with discerning tastes. Every corner of the house offers a visual feast – be it the historic Ten-Mile Point of Victoria to the south, the enchanting Gulf Islands to the north, or the picturesque San Juan Islands to the east. The backdrop of the Cascade mountain range further accentuates the visual spectacle, promising a living canvas that evolves with every passing hour. The home's design is intentional, marrying function with aesthetic appeal. At the epicentre is an open-concept kitchen, ensuring that whether you're dining, entertaining, or simply relaxing, the mesmerizing ocean views remain within sight. In addition to an enviable open-concept living/dining room, three bedrooms find their home on the main floor, two accompanied by luxurious ensuites. Conveniently, double attached plus double detached garages also ensure comfortable entry to the home and plentiful protection for vehicles. Descending to the lower level, beyond an additional living room ideal for numerous guests, a lavish primary suite greets you – its walk-in closet and spa-inspired ensuite epitomizing grandeur. This level also houses an additional bedroom, and a dynamic fitness/recreation area, catering to a life of leisure. Perched on a 1.5-acre lot with 350 feet of frontage, the property promises sprawling outdoor spaces and beckons with the allure of potential pool locations. Yet, the natural wonder doesn't end at the property line. The active marine ecosystem ensures a constant parade of nature's wonders, from majestic orcas to playful otters and a diverse range of coastal birds. (id:60626)
Sotheby's International Realty Canada
71 Ennisclare Drive W
Oakville, Ontario
Welcome to 71 Ennisclare situated on one of Oakville's most exclusive streets, this residence is hitting the market for the first time since 2008. Built by Covington Estates to the highest standard, it promises to impress even the most discerning buyers. Designed with a smart, functional layout, the home features 10-foot ceilings throughout the main floor. At its heart is a bright, open kitchen and family room, ideal for both daily living and entertaining. A formal dining room, inviting sitting room, office and a well-planned mudroom connecting the 2.5-car garage directly to the backyard and pool complete the main level. Upstairs offers four bedrooms plus a versatile bonus room, highlighted by vaulted ceilings and skylights that flood the space with natural light. The primary suite serves as a private retreat. Throughout the home, you'll find five fireplaces, stunning millwork, wide-plank oak floors, and extra-tall baseboards which speak to the quality finishes throughout. The fully finished lower level boasts 10-foot ceilings, a home theatre, bar, sauna, and wine cellar. Outside, the 100 x 160-foot lot is just steps from the lake and showcases a private backyard oasis with a covered patio, outdoor fireplace, built-in speakers, pool, and hot tub.This timeless home was built to last and must be experienced in person. (id:60626)
Royal LePage Signature Realty

