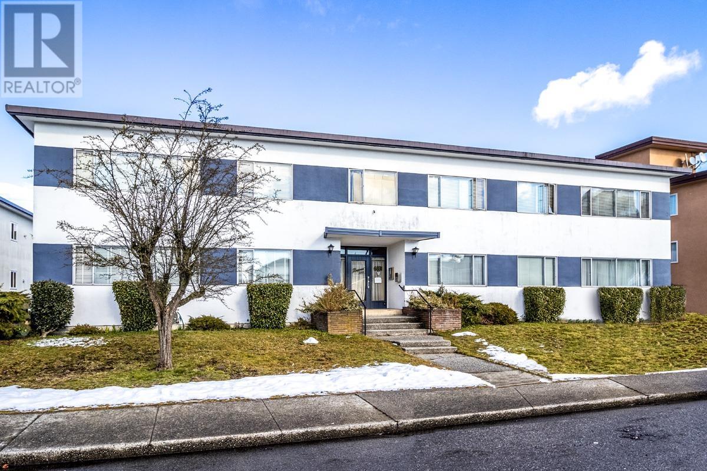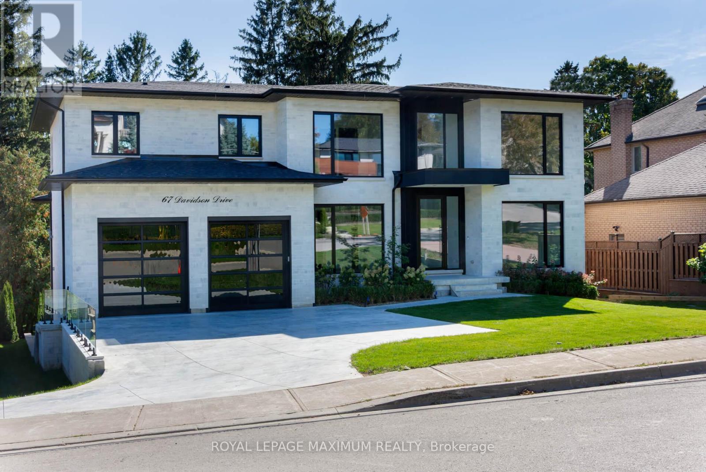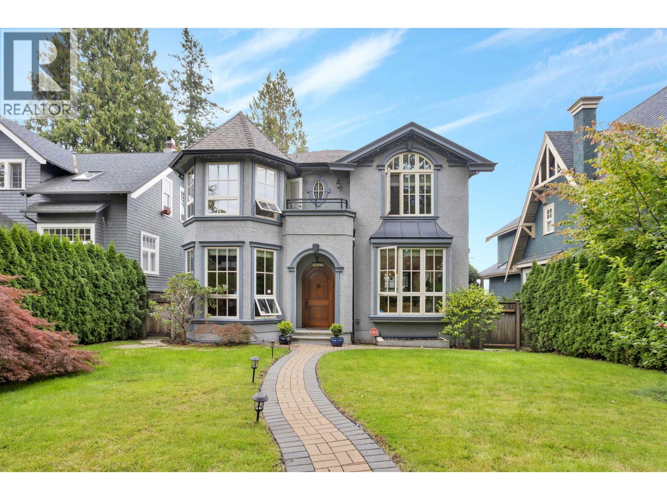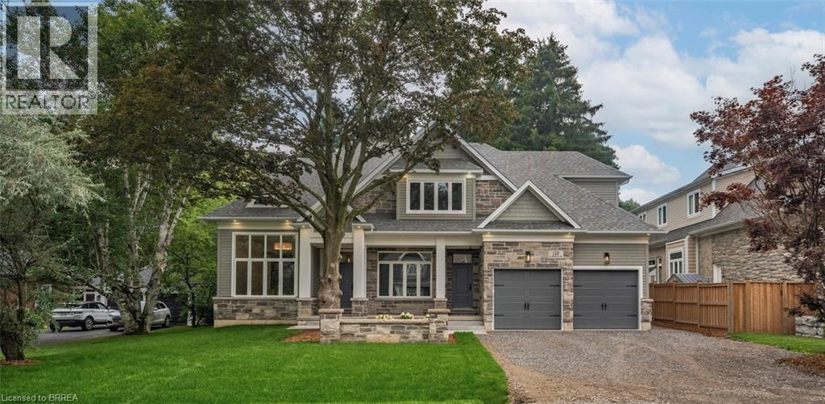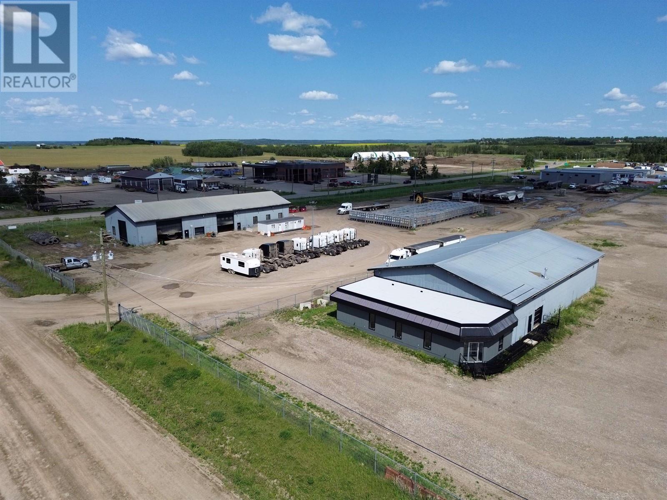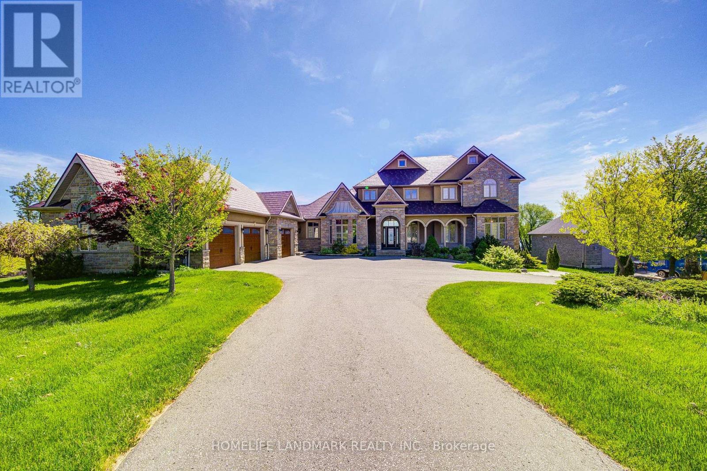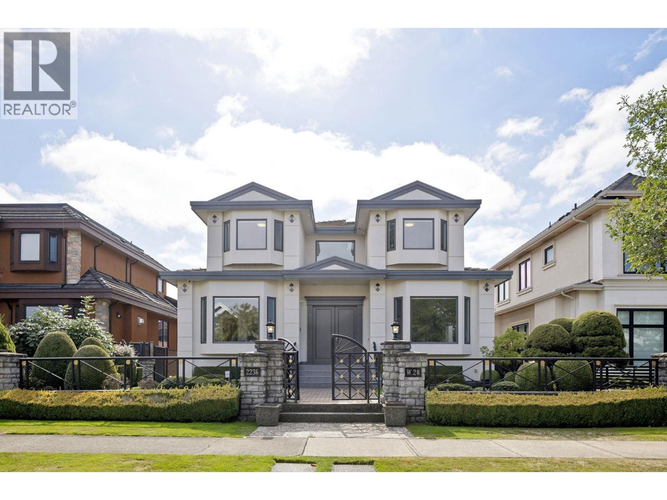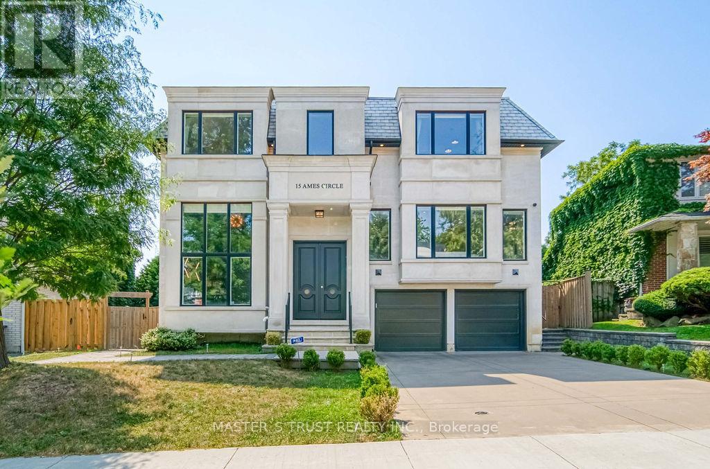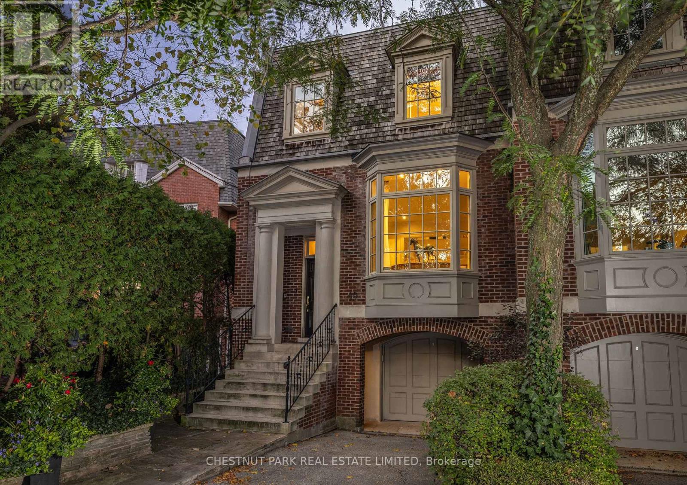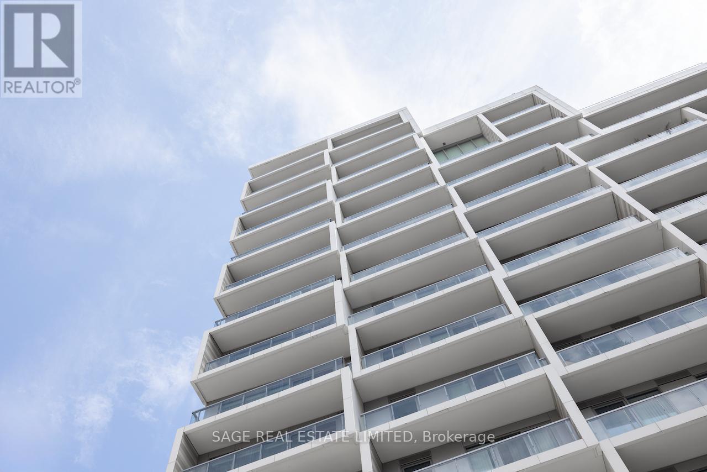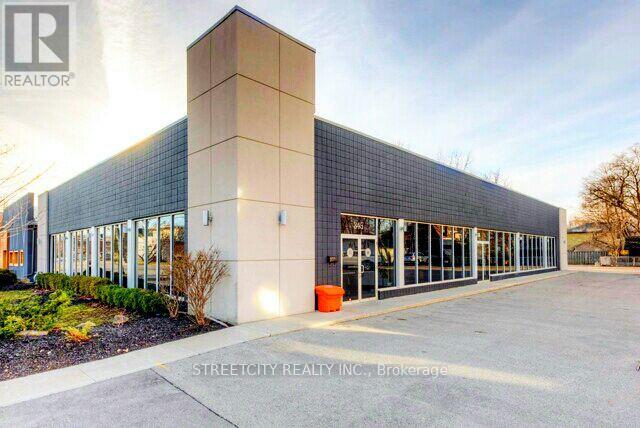6831 Arcola Street
Burnaby, British Columbia
The Dogwood apartment located in Burnaby Prime location, one block from Kingsway, walking distance to Edmonton shopping and restaurants. The complex is a 2 story building, with 13 units, had been renovated throughout the year, roof was replace in 2006, pipping was replaced 1995, laundry facility located in the building. (id:60626)
RE/MAX Westcoast
Royal Pacific Realty Corp.
67 Davidson Street
Vaughan, Ontario
Welcome to 67 Davidson Street, Modern Luxurious Living Nestled on a Private Pool-sized, treed and Scenic yard. This Home offers amazing Privacy, Serenity, and Comfort. Approximately 5800 sq ft of total living space. Minutes from Kleinburg Village, Boyd Park, Humber River, and the National Golf Course. Features 9-10 foot ceilings, Heated 4-car drive/3-car garage (Also Heated). Party-size kitchen, perfectly designed for Comfort and Entertaining. Modern main-floor in-law suite with its own walk-in closet and ensuite. Formal Dining Room, Mudroom, Butler's Pantry, and Servery. Elevator/Garage access to all three levels. Make Your way to a fully equipped Upper level Oasis with a secondary furnace, laundry room, 3 large bedrooms/Master Bedroom with a Sitting area and walkout to Balcony. All bedrooms have their own ensuite bathrooms and built-in closets. (id:60626)
Royal LePage Maximum Realty
4038 W 33rd Avenue
Vancouver, British Columbia
A polished Westside residence in one of Vancouver´s most desirable neighbourhoods. Tucked between the trails of Pacific Spirit Park and the esteemed halls of Saint George´s School, this home offers a rare blend of elegance and comfort. The main level flows effortlessly from formal entry to a bright, open kitchen and quiet backyard patio-ideal for hosting or unwinding. Upstairs, a total of three well-appointed bedrooms, including a spacious primary suite with a large walk-in closet & a spa inspired ensuite with jacuzzi-style tub and separate glass shower. Downstairs, a private sauna, theatre/rec room, play room, wet bar and two additional bedrooms finish off this beautiful space. Manicured front gardens and fenced tranquil backyard complete this home. ,Open house Saturday, Sept 27, 2pm-4pm (id:60626)
Trg The Residential Group Realty
150 St Margarets Road
Ancaster, Ontario
LOCATION! This elegant, stunning custom-built home by one of Ancaster’s premier builders is located on one of the most sought after streets in the city. With 4 bedrooms and 7 bathrooms, this luxury build nestled on a quiet, dead end street adjacent to the Hamilton Golf & Country Club, offers the epitome of luxury living. Craftsmanship and attention to detail and design are obvious when you see the spectacular chef’s kitchen, 10 foot ceilings, oversize doors, mouldings and over 4100 sf of primary living space. The family room features a gorgeous coffered ceiling, gas fireplace and overlooks the rear patio and private backyard. The kitchen offers custom cabinetry, high end stainless steel appliances, and a full servery with loads of additional storage and a functional transition to the walk- in pantry, glass wine room and formal dining room. A separate mud room with additional entrance, a den/office/library, and two stunning bathrooms complete this main floor space. Gorgeous, oversized windows flood each room with beautiful natural light, and blonde oak hardwood flooring runs throughout the home. Upstairs you’ll find 4 bedrooms, each with ensuites and walk-in closets, including a stunning primary featuring fireplace, sitting area, custom walk-in closet and stunning 4 piece ensuite with double sinks and soaker tub. A large laundry room is also conveniently located on the upper level. The finished basement doesn’t feel like a basement at all, with plenty of natural light and 9 foot ceilings. Offering an additional 2000 sf of entertaining/games/theatre space with a massive recreation room and glass partition wall, home gym, additional 4 piece bath, storage and walk up to the extra large garage. The backyard is a true oasis with mature trees and covered patio featuring fireplace and outdoor kitchen. The heated double car garage with additional overhead door which allows access to the backyard is the perfect final touch. No detail has been overlooked. (id:60626)
Royal LePage Action Realty
9832-9970 Swanson Street
Fort St. John, British Columbia
Great visibility for your business! 2 shops located off airport road with 15.29 acres Light Industrial Zoning in the PRRD jurisdiction. 9914 has new 5 year lease with a National tenant, 9970 near Airport road has a month to month lease agreement and 9830 is vacant parcel. The North shop, 9970, is 50'x140' (7,000 sq. ft.) plus there is a 1,000 sq. ft. mezzanine, 3 - 16'x16' doors, a 12'x16' and a 20'x16' door. There is 3 phase power to the North shop that also feeds the yard and 2 power sheds. Water is shared well with 9914 shop plus cistern back up. Both shops have separate septic tanks. 9914, is 60'x120' (7,182 sq. ft.) with 1,440 sq. ft. of office space. 3 overhead doors an 8'x8',a 14'x14' and a new 14'X16' The yard is all fenced & graveled with lighting. Property could be subdivided further. 9830 is a vacant 5.73 acre parcel on South side that could be used for extra yard space or a third shop location or build a new shop off airport road at 9970 yard. 9970 also for lease see C8071917 * PREC - Personal Real Estate Corporation (id:60626)
Century 21 Energy Realty
Emerald Park 51.85 Acres
White City, Saskatchewan
Incredible Investment Opportunity! Discover a prime investment opportunity located just across the street from the upcoming White City Town Centre and Royal Park planned Community. This exceptional offering comprises a total of 123 acres spread across 2 adjacent parcels, presenting a unique prospect for savvy investors. The property holds promising potential for both Industrial and Country Residential acreage lots, aligning perfectly with the anticipated growth and population boom in Saskatchewan. With its abundance of valuable resources such as Agriculture, Potash, Uranium, and critical minerals, alongside its thriving Oil industry, Saskatchewan stands as a beacon for lucrative investment opportunities. The province has consistently demonstrated resilience through global economic cycles, boasting record population, employment, investment, and export growth over the past decade. Report by The Conference Board of Canada forecasts a flurry of investment projects breaking ground in the next few years, with real business investment expected to surge. For an even more comprehensive investment package, the seller prefers to include a 72-acre parcel directly north - MLS SK989029. Noteworthy infrastructure development includes the installation of a sewer main line along Betteridge Road, enhancing the property's accessibility and appeal. Seize this exceptional investment opportunity and position yourself at the forefront of Saskatchewan's flourishing real estate landscape. Contact us now for more details and secure your stake in this promising venture! (id:60626)
Coldwell Banker Local Realty
104 Cawkers Cove Road
Scugog, Ontario
Over 1.75 Acres Custom Blt *Lake Front *155 Ft Of Waterfront *Absolutely stunning lakefront estate home On Lake Scugog . Executive Located In Port Perry's Prestigious Honey Harbor Heights. Featuring 6 Bedrooms & 5 Bathrooms, Offering Approx. 7,500 Finished Sq/F Of Extraordinary Crafted Living Space, W/23Ft Soaring Cathedral Ceilings in Foyer and Great room. Newly renovated all bathrooms & kitchen on Main. Enjoy Fabulous Full Lake Views From 3 Upper Covered Balconies & Every Rooms! Boating & Fishing, Living Close To Amenities. This Home Offers Tons Of Upgrades And Luxury Matched With Stunning Decor And Taste! Enjoy The Dramatic Great Room With Vaulted Ceilings, Inground Heated Pool, BBQ equipment, Fantastic backyard direct access to Dockyard & Lake shore, 1.75-Acre Lot, Freshly Paved Driveway (2017), 3 Car Garage & Walkout Basement With Solarium, 2 Bedrooms And 2nd Kitchen. (id:60626)
Homelife Landmark Realty Inc.
2236 W 20th Avenue
Vancouver, British Columbia
OPEN HOUSE: Nov 1st, SAT. 2-4 PM (id:60626)
Evermark Real Estate Services
15 Ames Circle
Toronto, Ontario
Luxury Redefined in One of Torontos Most Prestigious Neighbourhoods.Featuring the latest in technology and comfort, this residence showcases the finest architectural integrity with striking contemporary design and finishes. Offering over 5,800 sq.ft. of luxurious living space, the home boasts soaring ceilings and massive windows that flood the interior with natural light.Meticulously crafted with extensive custom cabinetry and a 3Level elevator. The magnificent main floor is perfect for entertaining, highlighted by a stunning custom kitchen with walk-in pantry, premium appliances, wine cooler, and built-in quality shelving throughout.The gorgeous primary suite offers a spa-like ensuite and a walk-in closet with skylight.Upstairs features 4 spacious bedrooms with 4 ensuite bathrooms, and an airy open-concept layout. Ceiling heights include 25' at the foyer, 10' on the main floor, and 9'on the second level.The fully finished walk-up basement includes heated floors, a large recreation area, sauna, and two additional bedrooms, all with a walkout to the professionally landscaped yard. Located just steps from Edwards Gardens, Sunnybrook Park, Shops at Don Mills, Banbury Community Centre, Hwy404&401, TTC. Top schools Zone(Denlow PS, York Mills CI) and Close to Toronto top private schools including TFS. (id:60626)
Master's Trust Realty Inc.
40 Summerhill Gardens
Toronto, Ontario
Sophisticated 3+2 bedroom, 5 bathroom home in the coveted Summerhill & Yonge neighbourhood. This architecturally striking residence showcases refined craftsmanship, natural light, and elegant design throughout. The uninterrupted elegance of the main floor features spacious living, dining, and family areas, with a gas fireplace as a warm focal point. The kitchen is equipped with stainless steel appliances and sleek finishes ideal for everyday living and entertaining. All other rooms are thoughtfully distributed across multiple levels, offering space and privacy. Highlights include a stunning home office with a picture window overlooking the ravine, a luxurious primary suite with a 6-piece ensuite, a custom gym, and a stylish mudroom. A large entertaining deck with peaceful ravine views. Parking for 3 (1-car garage + 2 spaces). Just steps to TTC, shops, and top restaurants, this is refined city living at its best. (id:60626)
Chestnut Park Real Estate Limited
910 - 118 Merchants Wharf
Toronto, Ontario
Welcome to an unparalleled living experience at Tridel's Aquabella. Suite 910 is a meticulously upgraded three-bedroom double corner suite offering endless, unobstructed panoramic views spanning East, South, and West. The suite provides seamless indoor-outdoor living with walkouts from every room to three private balconies and a grand, southwest-facing terrace overlooking the lake.The sophisticated interior is defined by 10-foot smooth ceilings, floor-to-ceiling windows, and an exceptionally efficient open-concept layout that maximizes every inch of the expansive 2,621square feet. No detail has been overlooked in the finish level, which includes an integrated smart home system, rich hardwood floors, a central vacuum, and automated power roller shades, and a a steam shower, for effortless convenience. The gourmet kitchen is a chef's dream, featuring a generous breakfast bar island with a built-in wine fridge, a pantry, and a suite of premium Miele appliances, including an integrated fridge, dishwasher, stainless steel gas cooktop, and built-in wall oven. Quartz countertops and a matching backsplash, a double under mounted sink, and recessed under-cabinet lighting complete this elegant space. Each of the three bedrooms serves as a private retreat, offering ample closet space and a luxurious ensuite washroom. Aquabella offers comprehensive amenities including a fully equipped fitness centre, sauna, steam room, and a seventh-floor rooftop with an outdoor pool, cabanas, and stunning views ofthe lake. The building also provides sophisticated entertainment spaces like a private theatre, billiards lounge, and a rooftop party room. Adding to the convenience are services such as a24-hour concierge, guest suites, visitor parking, and bike storage.Residents have easy access to Harbourfront's premier amenities like Sugar Beach, the boardwalk,The Distillery District and St. Lawrence Market, all within a short walk. (id:60626)
Sage Real Estate Limited
345 Horton Street E
London East, Ontario
Amazing opportunity in revitalized downtown SoHo London. Strong net cash flow secured by 100% occupancy & National Tenant. Gross income approx $250,000(increasing with built-in escalations), cap rate >4%. Modern attractive 8,352sq ft commercial building with ample on-site parking, subdividable up to 6 units. Included loading dock & lift for full-size transport truck deliveries.Great visibility onthe main arterial road. Walking distance to downtown, train and bus stations, and on public transportation routes. Many potentialuses underr current zoning. Book a viewing appointment today! Vendor VTB mortgage. **EXTRAS** Please allow 24 hours minimum notice for showings. Owners would consideroffering a VTB first mortgage. Listing agent is related to one of the owners. (id:60626)
Streetcity Realty Inc.

