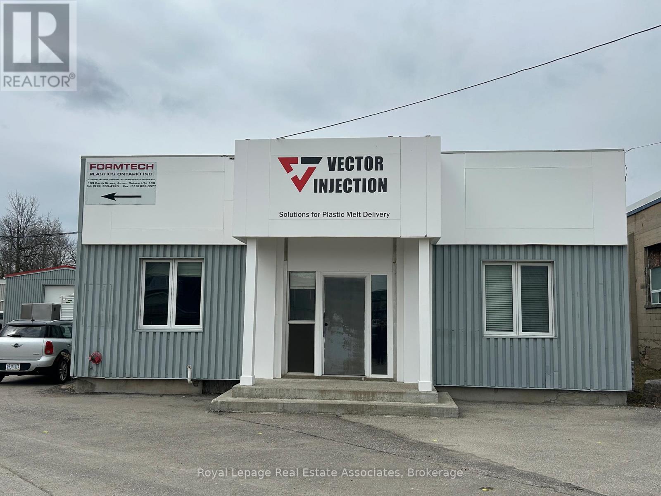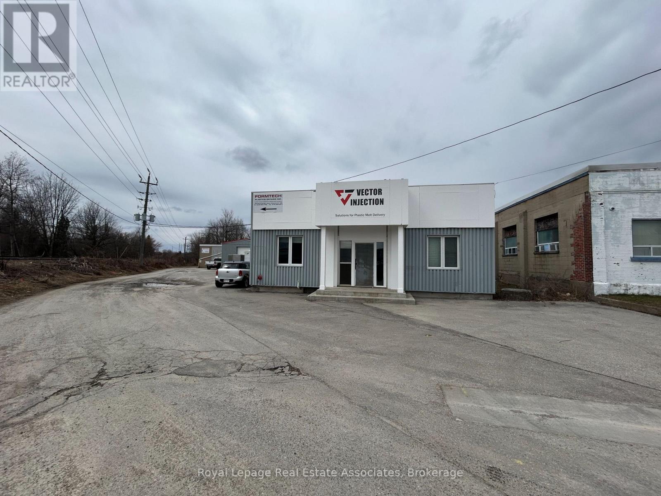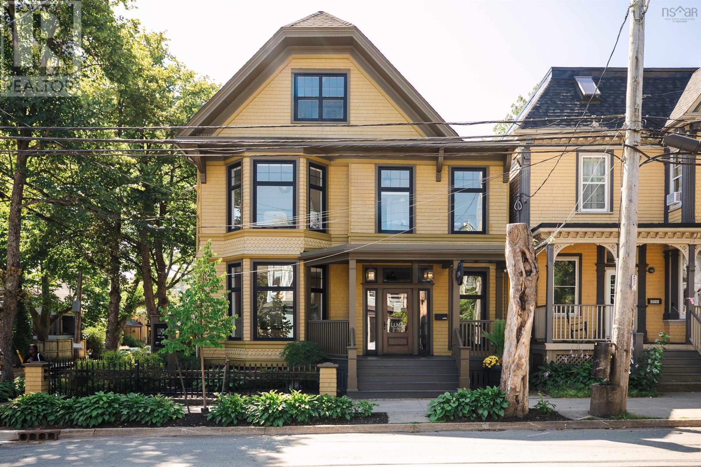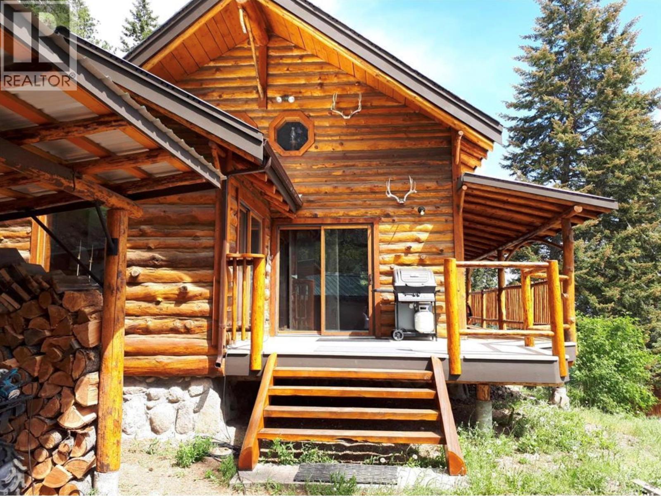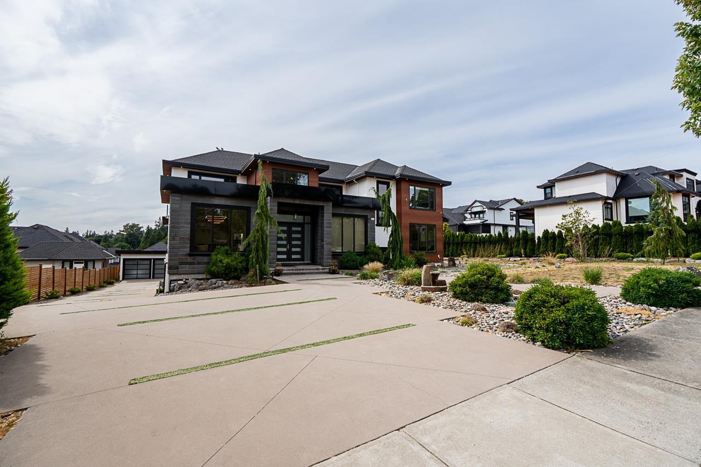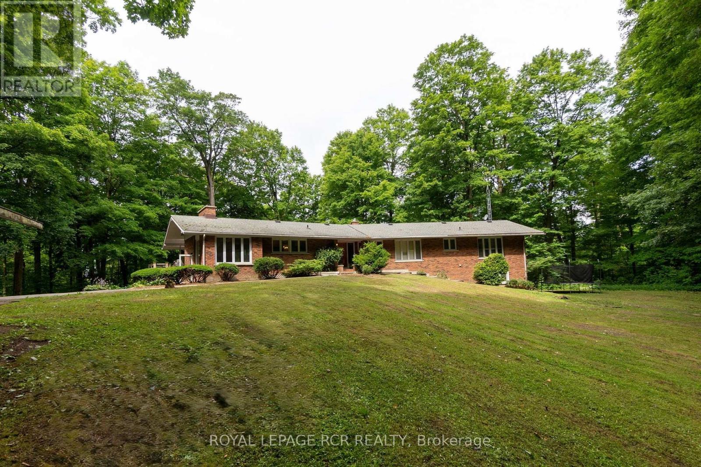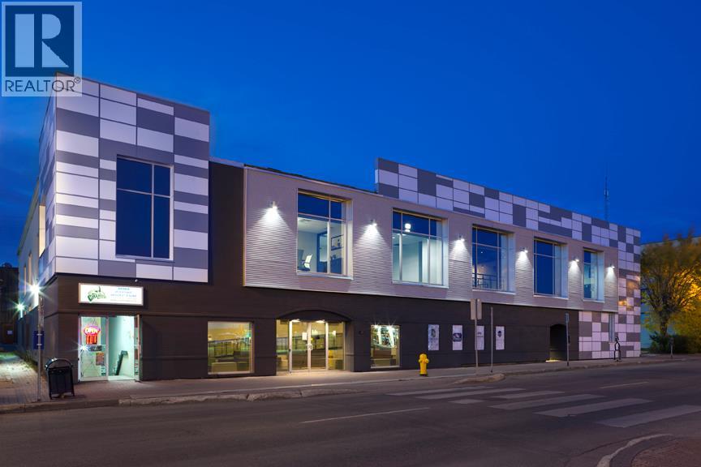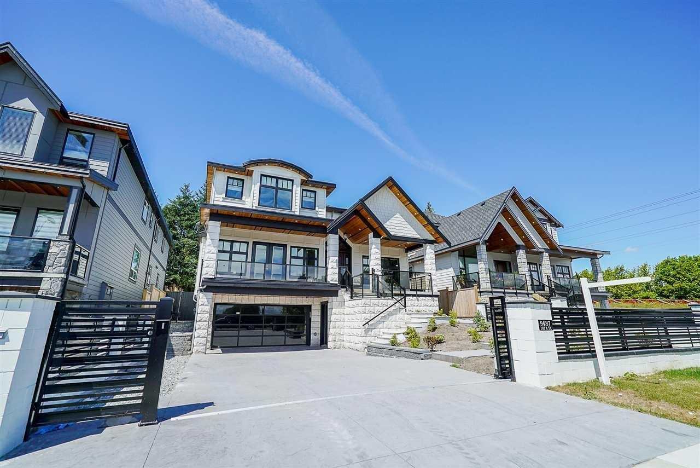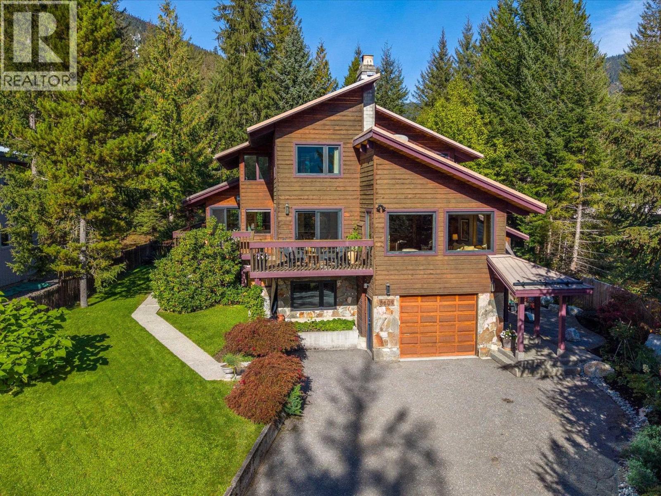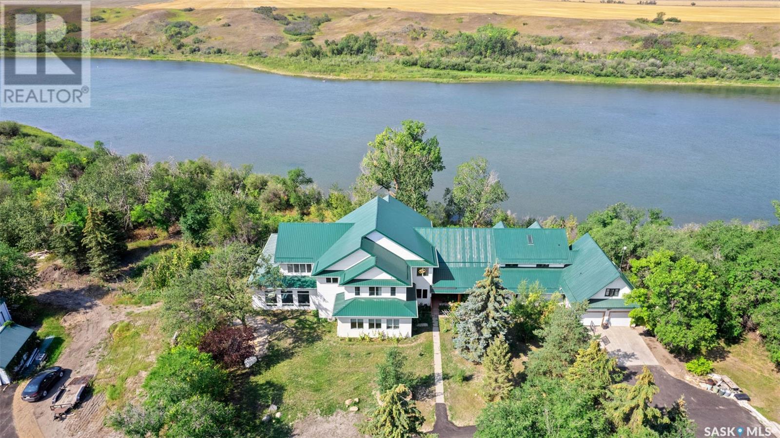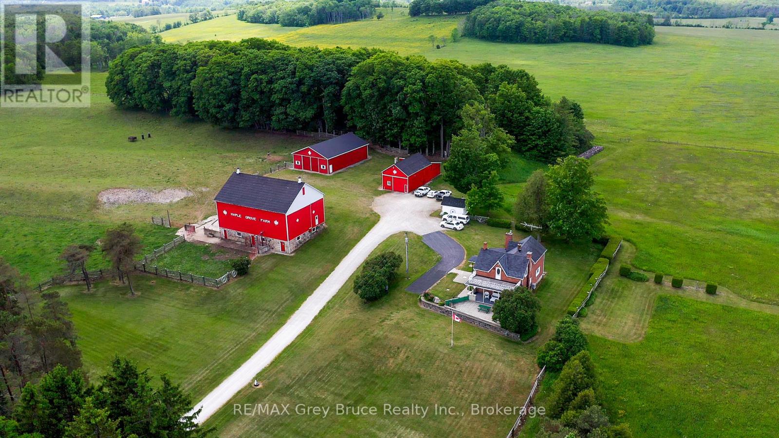153 Perth Street
Halton Hills, Ontario
Prime Industrial Warehouse for Sale in Acton Investment and Business Opportunity!! Located on a 0.92-acre lot in the heart of Acton, this approximately 20,400 sq ft freestanding warehouse offers outstanding flexibility and value. Situated in a strategic area close to GO transit, it is ideal for a variety of industrial, manufacturing, or distribution uses. Key Features: Zoning: EMP1, suitable for multiple industrial and commercial applications Accessibility: 1 truck-level door, 5 drive-in doors, and 9 personnel doors for seamless ingress and egress Power Supply: 600 Volts, 400 Amp, 3-phase electrical service to support heavy machinery and operations. Recent Upgrades: New sprinkler system installed in 2023 ($175,000 value) and durable EPDM roofing. Interior Space: Approximately 4,000 sq ft of professional office space and 16,400 sq ft of versatile warehouse area Ceiling Heights: Ranging from 12' to 28', accommodating a variety of operational needs. Occupancy: Currently generating income from 5-6 tenants, offering immediate rental income. This property presents an exceptional opportunity for investors seeking steady income or for businesses looking to establish a significant presence in one of Acton's most accessible locations. Whether utilized for manufacturing, warehousing, or logistics, this facility provides robust infrastructure and strategic advantages in a thriving community. (id:60626)
Royal LePage Real Estate Associates
153 Perth Street
Halton Hills, Ontario
Prime Industrial Warehouse for Sale in Acton Investment and Business Opportunity!! Located on a 0.92-acre lot in the heart of Acton, this approximately 20,400 sq ft freestanding warehouse offers outstanding flexibility and value. Situated in a strategic area close to GO transit, it is ideal for a variety of industrial, manufacturing, or distribution uses. Key Features: Zoning: EMP1, suitable for multiple industrial and commercial applications Accessibility: 1 truck-level door, 5 drive-in doors, and 9 personnel doors for seamless ingress and egress Power Supply: 600 Volts, 400 Amp, 3-phase electrical service to support heavy machinery and operations. Recent Upgrades: New sprinkler system installed in 2023 ($175,000 value) and durable EPDM roofing. Interior Space: Approximately 4,000 sq ft of professional office space and 16,400 sq ft of versatile warehouse area Ceiling Heights: Ranging from 12' to 28', accommodating a variety of operational needs. Occupancy: Currently generating income from 5-6 tenants, offering immediate rental income. This property presents an exceptional opportunity for investors seeking steady income or for businesses looking to establish a significant presence in one of Acton's most accessible locations. Whether utilized for manufacturing, warehousing, or logistics, this facility provides robust infrastructure and strategic advantages in a thriving community. (id:60626)
Royal LePage Real Estate Associates
6088 Coburg Road
Halifax, Nova Scotia
Discover the perfect professional space at 6088 Coburg Road, a beautifully maintained Victorian-style property ideally suited for medical, cosmetic, and professional office use, complete with a third-floor apartment. Situated in the heart of Halifax, this prime location offers exceptional visibility, easy access to the downtown core, and convenient public transportation. From the moment you step inside, the main level welcomes clients with its inviting reception area, spacious waiting room with fireplace, elegant finishes, and a striking staircase. The layout includes multiple private offices, many equipped with built-in cabinetry and sinks, along with dedicated storage and staff break areas. Main level you have 4 generous offices, bathroom and kitchenette. On the second level you find 4 more large offices along with 2 smaller consult rooms, comfortable waiting area, flex space, 2nd bathroom and breakroom. Extensively upgraded since 2010, the property features 12 heat pumps, a new furnace, enhanced lighting, premium cedar shake siding, all new windows, and full insulation throughout. The three-bedroom apartment above offers added value, complete with updated 3 pc bathroom/kitchen, heat pump and a splendid south-facing sundeck overlooking the treelined neighborhood. Outside, the well landscaped grounds are framed by a regal metal fence, while a paved and well-lit parking area accommodates 10+ vehicles. Situated on a 4,680 sq. ft. ER-3 zoned corner lot, this property offers both curb appeal and business opportunity. 6088 Coburg presents more than just office spaceit provides a strategic advantage for professionals and investors seeking to establish a strong presence in Halifax. Dont miss this rare offering! (id:60626)
Bryant Realty Atlantic
7142 Fintry Delta Road N
Kelowna, British Columbia
Welcome to 18 acres of private lakefront paradise with about 1,100 feet of shoreline and endless potential to create your dream estate. The charming timber-built home features vaulted ceilings, solid pine interiors, and custom wood finishes, perfect for living comfortably while you plan your build. Enjoy extras like a guest cabin, a detached sauna, and a heated 5-car garage/workshop with separate power plus extra covered parking. The property is thoughtfully prepared with paved access, a rockfall catchment, fire protection measures, spaced and limbed trees, and a natural fire break along Westside Road. There’s even excavated road access to the lakefront and room for additional development. Just 30 minutes from Kelowna or Vernon, and nestled between La Casa Resort and Fintry Provincial Park, this property offers boating, hiking, wildlife, and million-dollar views—all with incredible building potential to bring your vision to life. (id:60626)
Oakwyn Realty Okanagan
594058, 125b Range Road
Whitecourt, Alberta
Thinking about investing in commercial Real Estate, this is the one to look at! This shop is fully leased to a AAA renter for 5 years. Premium shop, metal construction with a total of 13 front offices plus reception, kitchen / lunch room, filing and a board room. Some furnishings available. Two end drive through wash bays and four more pull through bays and two middle bays. Fenced parking at the rear with power. Yard is gravel packed. Located in Woodlands Business Park, beside the Whitecourt Airport. This property is a great investment. (id:60626)
RE/MAX Advantage (Whitecourt)
5545 146 Street
Surrey, British Columbia
Custom executive BASEMENT home with beautiful ocean views and lots of natural light. This house is made for entertaining and features include huge spice kitchen, high end Jenn Air appliances, Expresso Bar, Wine Fridge, 2-way gas fireplace, dining room with a custom glass wall wine rack that is spectacular. Main floor also features a large office and a bedroom and ensuite with a private deck and entry for backyard. Outdoor there is a covered deck, fire table, impressive bbq area, huge grass yard, fully landscaped, a gazebo for outdoor entertaining, 3-car detached garage plus storage, sauna, steam shower, soaker tub, sprinklers, security cameras, remote blinds, Control 4 Automation, A/C, private upstairs deck from master, ELEVATOR, and a theatre with projector and surround sound all set up. (id:60626)
Jovi Realty Inc.
14615 8th Concession
King, Ontario
Hilltop bungalow on a prime 10 acres estate property - renovate or build new in complete privacy. Rare opportunity in one of King Township's most sought-after locations. 4877 sq ft total living space, 3+2 bedrooms, 4 bathrooms, 4 fireplaces. Oversized, detached 2-car garage. Driveway winds through the woods to a hilltop clearing surrounded by mature maples. Situated among county estates and horse farms. Home needs full renovation or is an excellent site for a new build. Privacy assured. (id:60626)
Royal LePage Rcr Realty
9820 100 Avenue
Grande Prairie, Alberta
This is an incredible opportunity to purchase 26,205 SF of professional office space that has undergone a complete renovation in the heart of Grande Prairie. This former movie theater turned office, is a unique landmark property centrally located in the Grande Prairie area. It is currently being offered for sale at a fraction of the cost of new construction. The building has frontage exposure on 100 Avenue with 28 designated parking stalls and plenty of public parking in the vicinity. It is comprised of a spacious reception area, 32 designated offices, two boardrooms, staff lounge, two bull pen area's which can easily accommodate up to 26 additional work area's as your business continues to grow and a fully functional theater. This property literally has it all and should not be overlooked. Call your Commercial Realtor® today to book a showing. (id:60626)
RE/MAX Grande Prairie
9487 162a Street
Surrey, British Columbia
Prestigious Fleetwood Mansion - Where Space Meets Sophistication! Spanning around 8,000 sqft of luxury living on a 10,000 sqft lot, this 10-bedroom, 10-bath masterpiece features high-end Jenn-Air appliances, an elegant theatre room with bar, and expansive family spaces. Enjoy mountain views from the top-floor bedroom and entertain effortlessly with an outdoor kitchen. Two spacious 2-bedroom suites offer excellent mortgage help. Complete with A/C, security system, and premium finishes throughout. Quality craftsmanship and comfort meet in every corner. (id:60626)
RE/MAX Blueprint
8609 Forest Ridge Drive
Whistler, British Columbia
Located in one of Whistler's most sought-after neighborhoods, this stunning 5-bed, 3.5 bath home sits on a huge 14,400 square ft lot & boasts Residential Infill Zoning-offering endless potential for expansion. Enjoy stunning panoramic views of Mount Currie, Blackcomb & Whistler Mountains, & the iconic Armchair Glacier. Recent renovations include a modern, chef-inspired kitchen with top-of-the-line appliances, gas cooktop, sleek countertops & custom cabinets. Bathrooms have been upgraded with stylish fixtures & finishes, ensuring both comfort & luxury. The south & east facing windows have recently been replaced. Additional features are an office, large wrap around sundeck, central vacuum system, tons of storage & 2 hot water tanks. Private landscaped & irrgated back yard for entertaining. (id:60626)
RE/MAX Sea To Sky Real Estate
Cao Residence
Corman Park Rm No. 344, Saskatchewan
Welcome to this luxurious home, surrounded by trees, stunning views and water for miles.The gated entrance leads onto a newly paved driveway up to the house. Step into the entryway with double closets, which opens into the grand open concept living area. It is highly detailed, from the gorgeous tiles and polished hardwood floors to the intricate gold ceiling details. One side of the main floor is a living and dining room area with a wet bar. Down the hall is a 2-pc bath, a large bonus room and stairs up to the splitsecond level. This home features an elevator to arrive at any floor quickly. Travelling up to the second floor, there are two bedrooms, each with a 3-pc bath, stunning water views, and a walk-in closet. Down the hallway is a third bedroom, a laundry room, and the primary bedroom. The enormous primary bedroom has a 5-pc bath, a soaker tub, a separate glass shower, double vanities, and a walk-in closet.The other side of the main floor has cabin-like decor with vaulted, beam ceilings, featuring a dining room and a huge kitchen. It has a central island, a secondary pull-up island, and loads of counter and cabinet space. French doors lead to an enclosed screened area and open observation deck, which overlooks the water. Down the hall from the kitchen is a second entrance with a coat closet, 2-pc bath and laundry room combo. Up the wooden staircase is a bedroom, 4-pc bath with double vanities, a bedroom with wood beam ceilings, and a primary bedroom. The primary bedroom has a balcony and a walk-in closet-a 3-pc bath with double vanities and a soaker tub.The basement has an indoor pool and a sauna---surrounded by floor-to-ceiling windows! It also has a great games/entertainment room, a theatre, and a 3-pc bath---with views of the backyard and gorgeous floors. There is also a bonus room, a bedroom and a 3-pc bath.There is an attached double-car garage, with three other detached garages next to the home. This home is a showstopper and would be a dream to live in! (id:60626)
L&t Realty Ltd.
319144 Grey Road 1
Georgian Bluffs, Ontario
Welcome to this remarkable property offering just under 140 acres of opportunity in a picturesque rural setting, currently set up as a beef operation. With approximately 75 workable acres, and 44 acres in pasture, this land is ideal for cash cropping, or livestock farming. At the heart of the property sits a charming 2-story red brick century farmhouse featuring 3 bedrooms, 2 bathrooms, a gas fireplace in the living room and timeless character, offering a peaceful retreat with views of the surrounding countryside. Outbuildings include a 62' x 40' equipment or hay shed built in 2006, a solid 42' x 60' bank barn, and a 39' x 23' heated shop with an attached lean-to perfect for machinery, workshop use, or extra storage. There are 2 spring fed ponds and approximately 20 acres of hardwood bush with oak and maple that has not been harvested in over 20 years. In a gorgeous location in Georgian Bluffs, minutes away from the Georgian Bay, Cobble Beach and among other custom home developments, this could be seen as a potential development investment. Whether you're dreaming of expanding your farming operation, establishing a farm, or exploring development opportunities, this versatile property is one you won't want to miss. (id:60626)
RE/MAX Grey Bruce Realty Inc.

