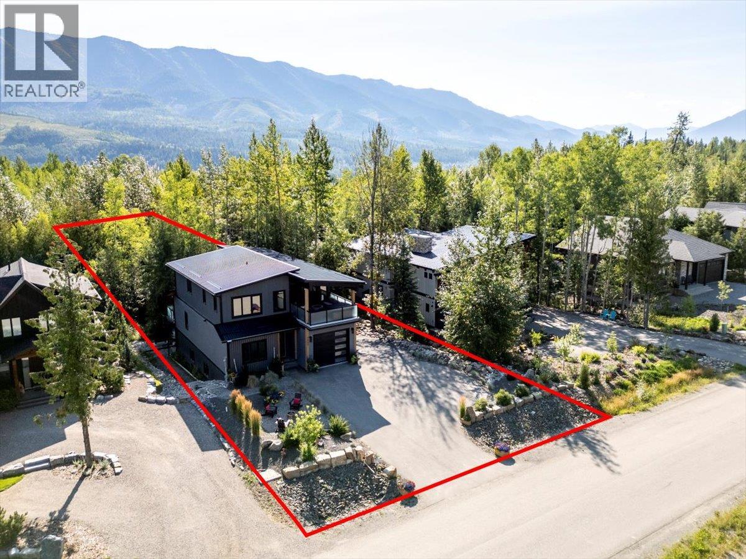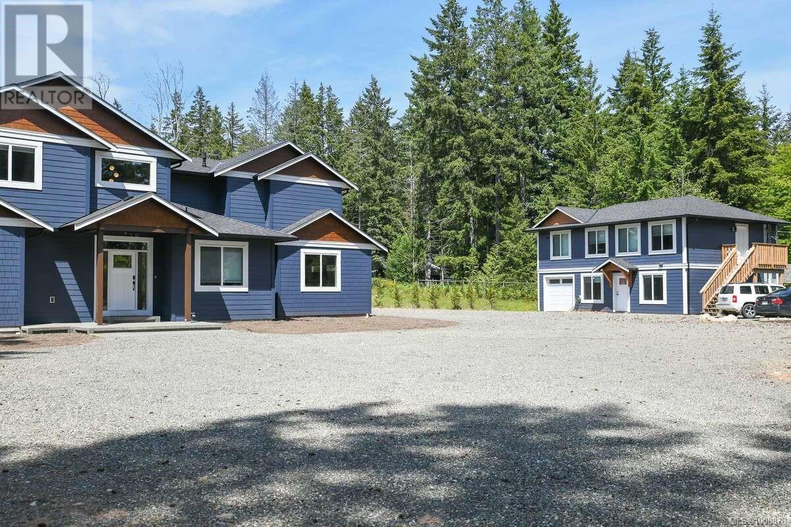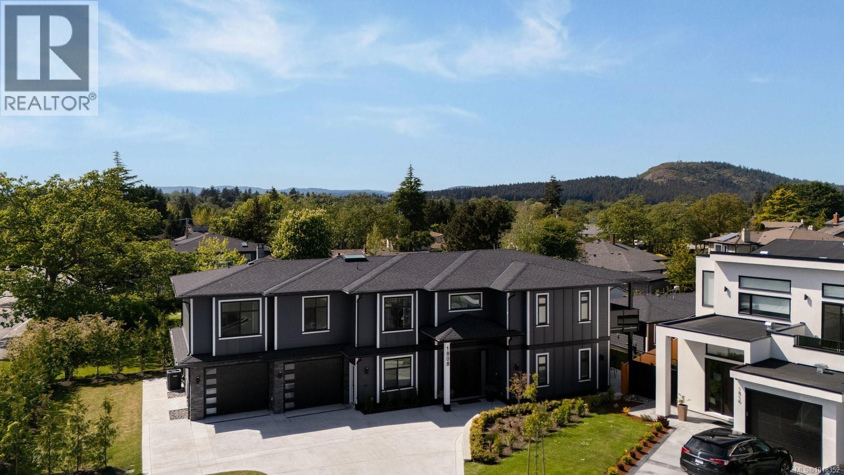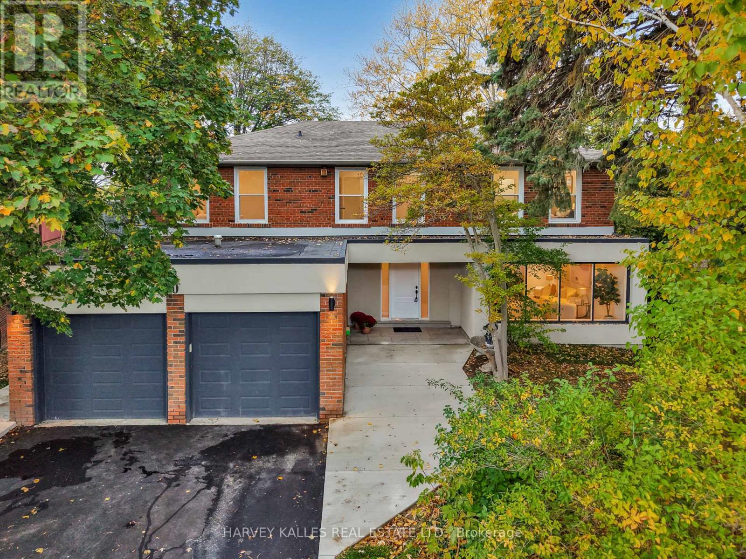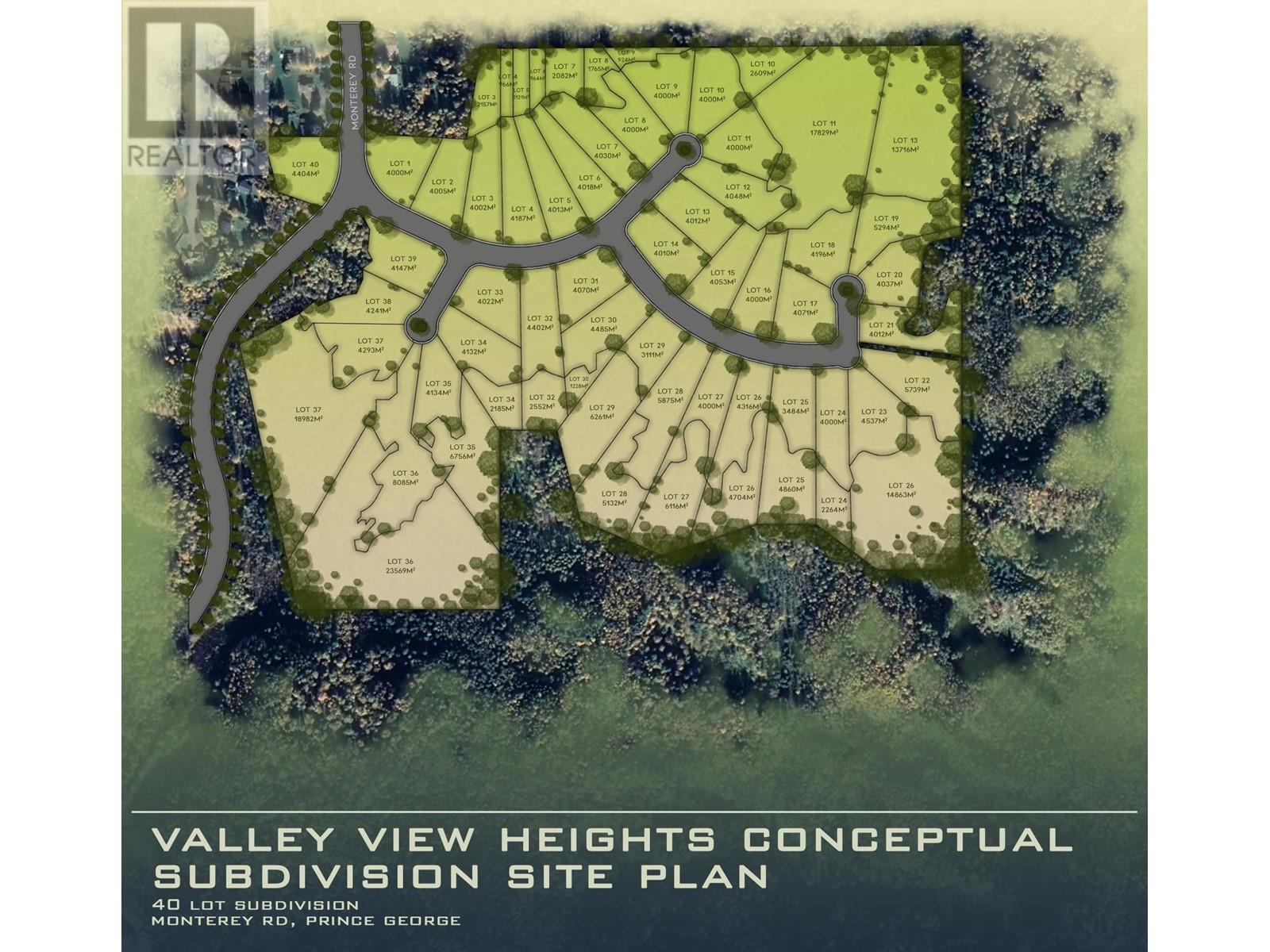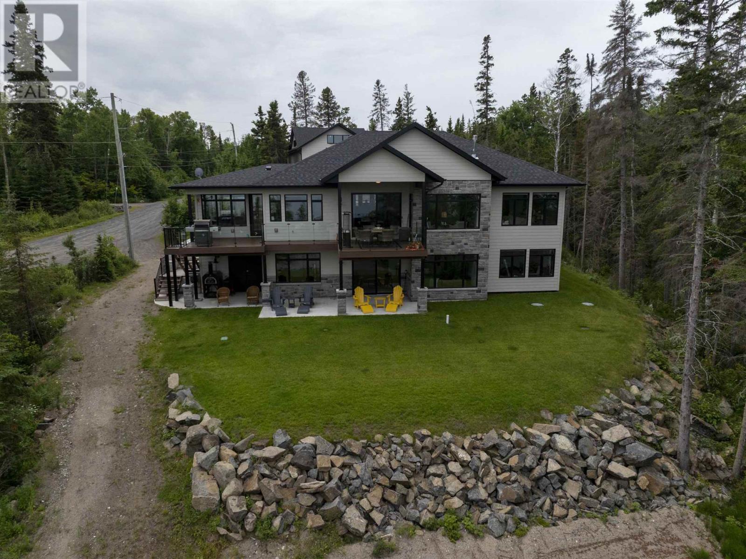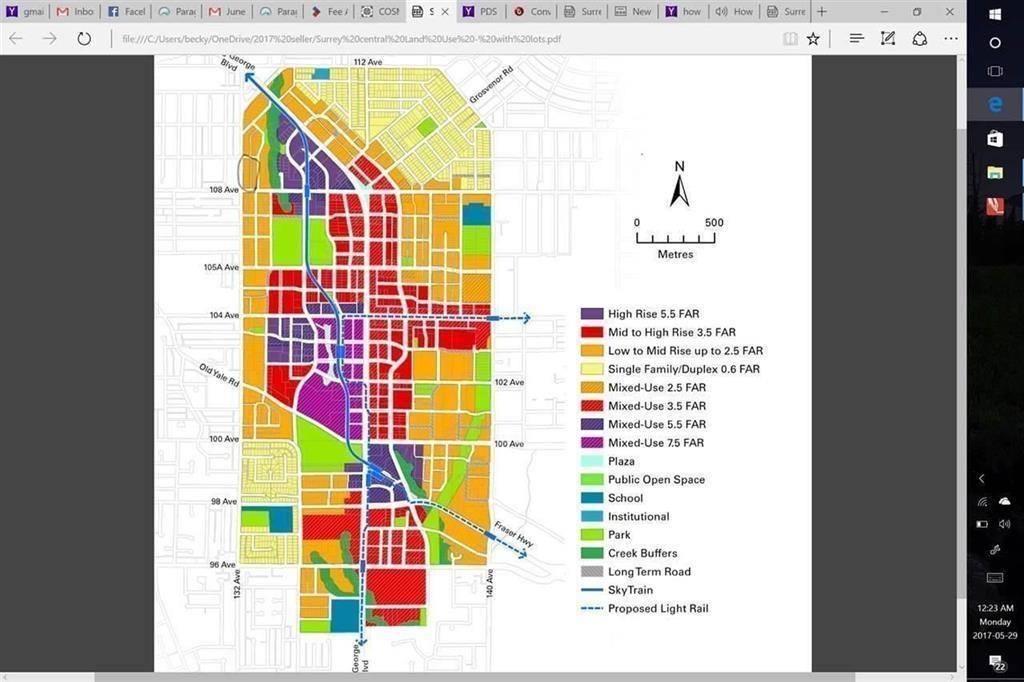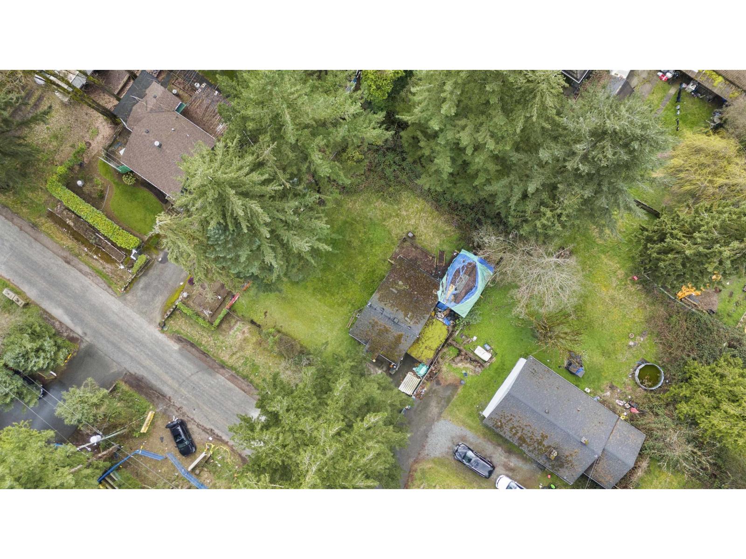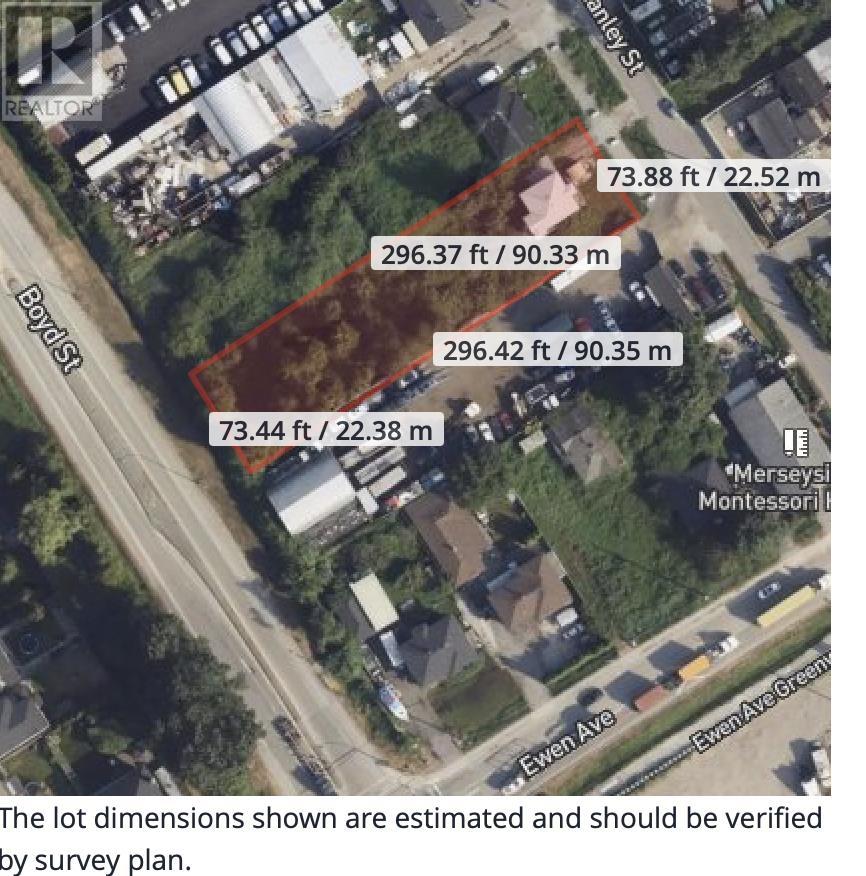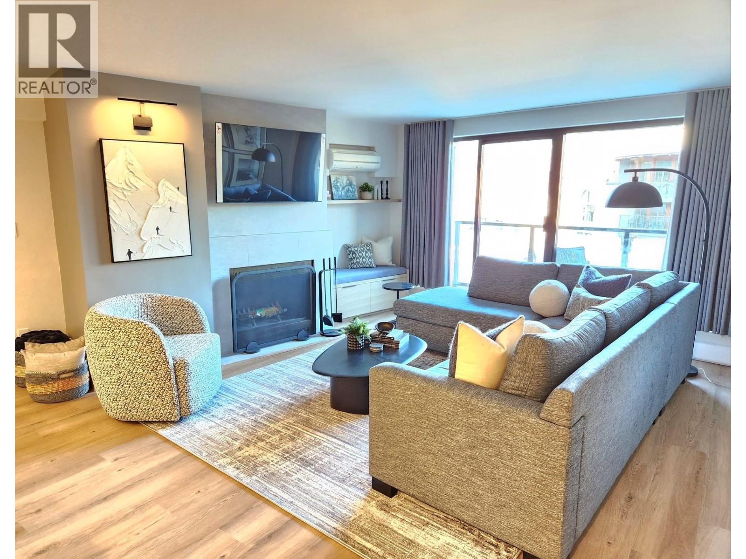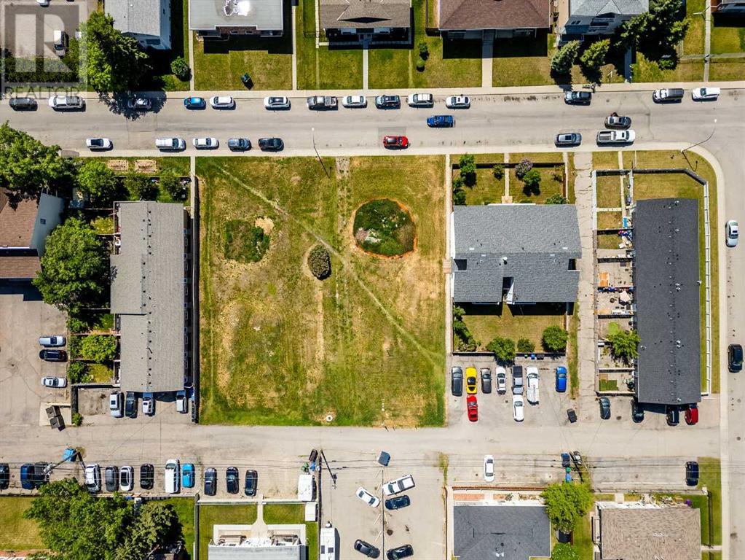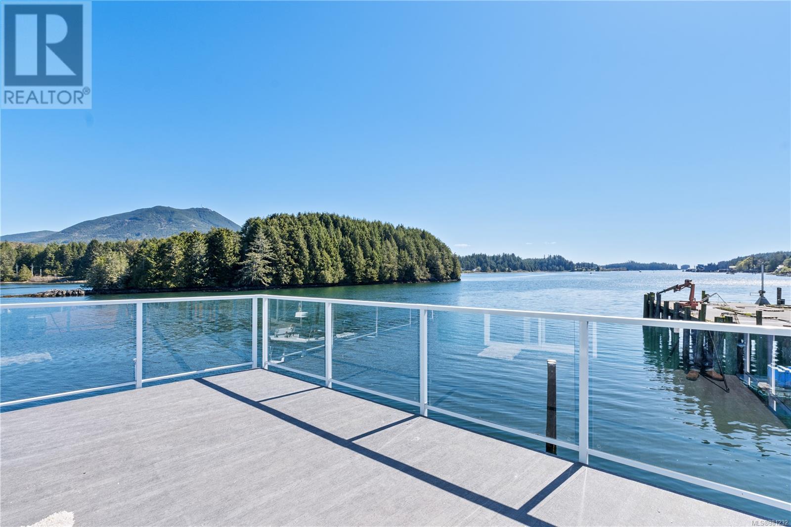4600 Alpine Way
Fernie, British Columbia
Located at the base of Fernie Alpine Resort, this expansive 6-bedroom, 4-bathroom home offers exceptional space and functionality, making it an ideal property for both family living and entertaining. Situated on a large .34-acre lot, the residence provides both privacy and direct access to the resort's amenities. The open-concept floor plan features large windows throughout, allowing for an abundance of natural light. The gourmet kitchen is equipped with a large island, built-in oven and microwave, induction range, and a convenient butler’s pantry. The main living area includes 9-foot ceilings, a natural gas fireplace, and access to an elevated deck with stairs leading down to the backyard. On the upper level, the home offers two guest bedrooms, a 4-piece guest bathroom, and a spacious media room with access to a covered deck, complete with a hot tub and scenic views of the Resort. The primary suite, also on this floor, includes an ensuite bath with a custom-tiled shower, soaker tub, and walk-in closet. The fully finished basement features a 2-bedroom, 1-bathroom in-law suite with a large eat-in kitchen, family room, media room, and walk-out access to the rear yard. The property is enhanced by a private green space at the rear and a swim spa, located in a secluded area of the lot, offering a peaceful retreat after a day on the slopes. Conveniently, the property also offers ski-out access, allowing homeowners to end their ski day just steps from the front door (id:60626)
RE/MAX Elk Valley Realty
2390 Barbara Rd
Courtenay, British Columbia
For more information, please click Brochure button. Two homes on 2.0 acres at 2390 & 2386 Barbara Road, Courtenay, BC offer a rare multi-generational or investment opportunity in the highly sought-after Huband area. Built in 2023, this estate features two fully self-contained residences, ideal for extended families, potential rental income, or dual living. Located just steps from Huband Elementary, Seal Bay Park, beaches, and scenic trails, the property blends rural privacy with convenience. The main home at 2390 Barbara Road offers 3,621 sq ft of finished living space plus a 769 sq ft three-bay garage. The main floor includes an open-concept kitchen, dining, and living area with a natural gas fireplace, a primary bedroom with five-piece ensuite and walk-in closet, a den or fifth bedroom, full laundry, pantry, and a four-piece bathroom. The upper floor has three oversized bedrooms (one with ensuite and walk-in), a large recreation room, a three-piece bathroom, and walk-in storage. The home includes a heat pump with air conditioning and quality finishes throughout. The additional carriage home at 2386 Barbara Road provides 1,610 sq ft of living space plus a 326 sq ft garage. The upper level offers 968 sq ft with three bedrooms, one bathroom, and an open kitchen, dining, and living area. The main level, 642 sq ft and wheelchair accessible, includes two bedrooms, one bathroom, and a full kitchen and living space. Additional features include two civic addresses, zoning for possible legal suites, and a six-zone irrigation system. Heating is via an electric heat pump with a natural gas fireplace. Parking includes attached garages and driveway space. This property is perfect for large or multi-family households, investors seeking dual rental income, or anyone looking for a private, move-in-ready estate in a premium location. (id:60626)
Easy List Realty
1808 Feltham Rd
Saanich, British Columbia
OPEN HOUSE SATURDAY, NOV 8th 1pm-3pm. A modern masterpiece in Gordon Head. Completed in 2023, this thoughtfully designed home blends classic charm with contemporary elegance. The open, light-filled layout is ideal for families and entertainers alike. The main residence features 5 generous bedrooms and 5 beautifully finished bathrooms. High-end details include in-floor heating, engineered hardwood, custom millwork, quartz countertops, and premium Fisher & Paykel appliances. A bright, private 2-bedroom suite offers great income potential or the perfect setup for extended family. The detached auxiliary building adds even more versatility, ideal for a home office, studio, or guest space. Combining timeless design with practical function, this property delivers on space, quality, and flexibility. Situated close to UVic, top schools, parks, and essential amenities, this is a rare opportunity to own a refined, multi-purpose home in one of Victoria’s most desirable neighbourhoods. (id:60626)
RE/MAX Camosun
40 Rondeau Drive
Toronto, Ontario
Welcome to this exquisite 4-bedroom, 4-bathroom home, where modern luxury meets serene natural beauty. Nestled on a sprawling, picturesque ravine lot, this meticulously renovated two-story home boasts spacious, light-filled interiors and exceptional attention to detail throughout. Updated from top to bottom, this home offers a blend of contemporary style and timeless elegance featuring a gourmet kitchen, spa-like bathrooms, and generously sized living spaces perfect for entertaining or relaxing. Enjoy breathtaking views from every window, with the privacy and tranquility that only a ravine setting can provide. Located in a highly sought-after neighbourhood with easy access to schools, parks, and amenities. This home offers the ultimate in comfort, style, and nature, all in one! (id:60626)
Harvey Kalles Real Estate Ltd.
Monterey Road
Prince George, British Columbia
The one acres lots in Valleyview have always been a very popular area of Prince George. Here is the opportunity to acquire a great piece of land and develop 40 more of them all with amazing views and backing onto greenbelt. Prince George residence like their larger lots with ability to put large garages or shops on their lots but there are very few available. At this price you can develop 40 of them and sell them at prices similar to those in College Heights. It would make for a great development that has no competition. Estimate development costs available. Could design smaller lots and get even more density as an option. * PREC - Personal Real Estate Corporation (id:60626)
Royal LePage Aspire Realty
149 Mickelson Dr
Shuniah, Ontario
Discover the ultimate in lakeside living with this stunning 4,500 square-foot custom home, perfectly situated on 2.5 acres of prime Lake Superior coastline. Every detail of this four-bedroom, four-bathroom residence has been thoughtfully designed with luxury in mind, showcasing top-tier finishes and meticulous craftsmanship throughout. Step outside onto the elevated, wraparound composite deck and take in breathtaking, panoramic views of the lake - the perfect setting for morning coffee, evening sunsets, or entertaining guests in style. A detached 1,250 square-foot garage provides ample storage and parking, and includes an 850 square-foot finished loft for storage above. Enjoy direct access to 160 feet of crystal-clear, sand-bottom lake frontage via an 85-foot composite boardwalk. Whether you’re swimming, boating, or kayaking, the calm waters of both the bay and open lakefront offer the best of recreational waterfront living. An impressive list of world-class features and finishes is available upon request for qualified buyers. (id:60626)
Royal LePage Lannon Realty
10449 138a Street
Surrey, British Columbia
Area designated as Multi family in the Official Community Plan(OCP) . Great holding property. 12 mins walk distance to sky train, recreation centre, library, city hall, SFU, KPU, Vancouver Communicate College, T&T Supermarket and Wal-Mart AND MORE. (id:60626)
Sutton Premier Realty
9955 138a Street
Surrey, British Columbia
COURT ORDERED SALE! This is a prime holding property for future development in Surrey Centre. This parcel offers high-rise density potential and is currently located in the Transit Oriented area. Property is close to King George Skytrain, Holland Park, Surrey Centre Mall, SFU, Restaurants and more. Do not miss this prime investment opportunity! (id:60626)
Royal LePage Sterling Realty
314 Stanley Street
New Westminster, British Columbia
Prime development opportunity in Queensborough! This half-acre parcel, currently zoned industrial M1, offers immense potential for Residential Multi-Unit Buildings under the current OCP designation of RM for the City of New Westminster. With a mix of townhouses, row houses, and low-rises permitted, this site is ideal for savvy developers. Explore the options for rezoning to unlock its full potential. Additional permitted uses include, home-based businesses, local commercial ventures, and community facilities. Buyer to confirm with the City of New Westminster about the zoning and process. Don't miss out on this rare find - inquire today! (id:60626)
RE/MAX Select Realty
307 4280 Mountain Square
Whistler, British Columbia
This beautiful two bedroom, two full bathroom SKI-IN/SKI-OUT Diamond Rated suite in Whistler Village offers a full kitchen, cozy fireplace, and balcony. It comfortably sleeps up to six guests with a king-size bed in the master bedroom, two twin beds in the second bedroom, and a queen-size pullout sofa in the living area. Enjoy the convenience of two full bathrooms, in-suite laundry and a bright and open floor plan with spectacular, SOUTHWESTERN VIEWS of Rainbow and Sproatt Mountains overlooking Whistler Village. Step out the front door of the iconic Carleton Lodge to all the amenities, shops, top restaurants, cafes and recreation the area has to offer. It is fully renovated, furnished and equipped for unlimited personal use or as rental investment property with Diamond Level status. Enjoy some apres ski cocktails on your balcony and the activities of world class Whistler all year long! (id:60626)
RE/MAX Crest Realty
4320 75 Street Nw
Calgary, Alberta
Land Opportunity in the heart of Bowness! MC-1 land use with a generous size of 22500SF. Located near shopping, parks and schools, conveniently just off Bowness road. Prime location for residential low rise development in this family friendly and desirable community. (id:60626)
RE/MAX Realty Professionals
2015 Bay St
Ucluelet, British Columbia
This exceptional property offers the perfect opportunity to own your very own fishing pier overlooking the stunning Ucluelet Harbour. With both upland property and a foreshore lease included, this is a rare find. The upland property is zoned Village Square Commercial, allowing for a variety of potential business opportunities. The charming residence situated on the pier has been thoughtfully updated by the current owners, showcasing modern amenities and finishes. Enjoy panoramic views of the harbour from almost every window. For more information, including the floor plan and zoning details, inquire today to unlock the full potential of this unique property. Don't miss out on the chance to make your waterfront dreams a reality in Ucluelet Harbour! (id:60626)
RE/MAX Mid-Island Realty (Uclet)

