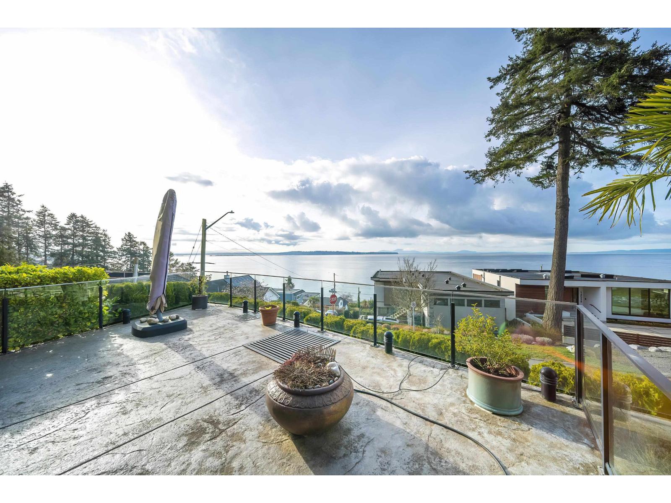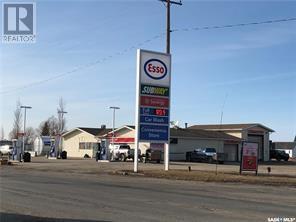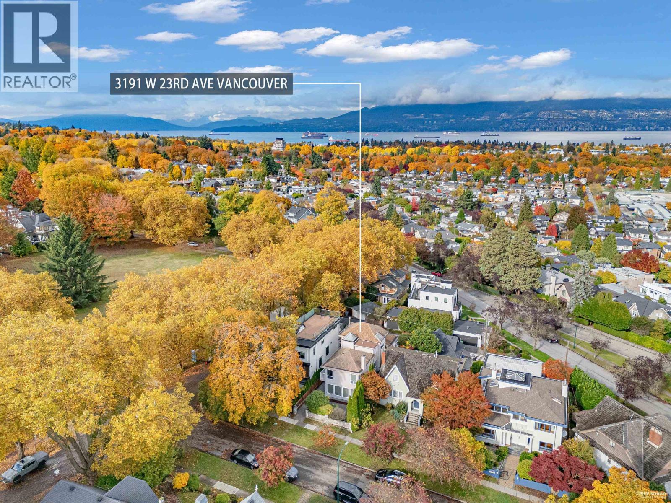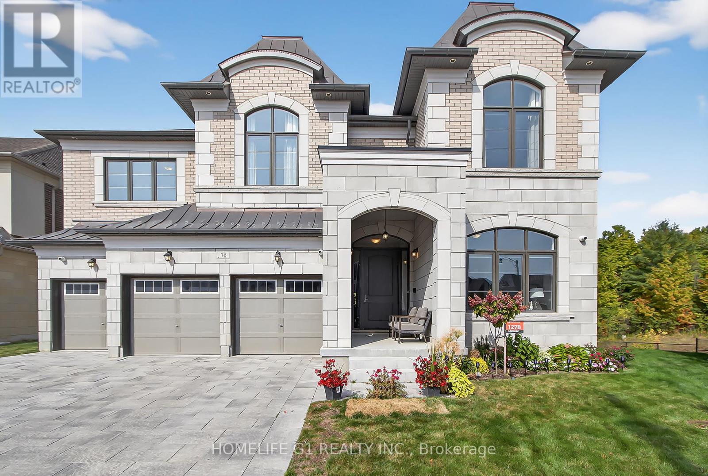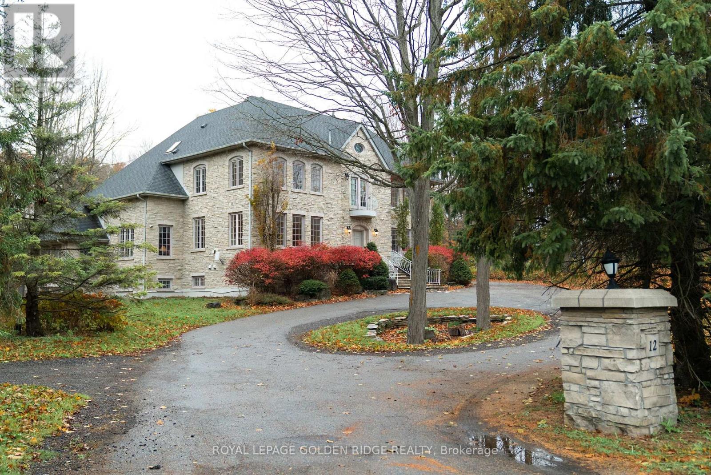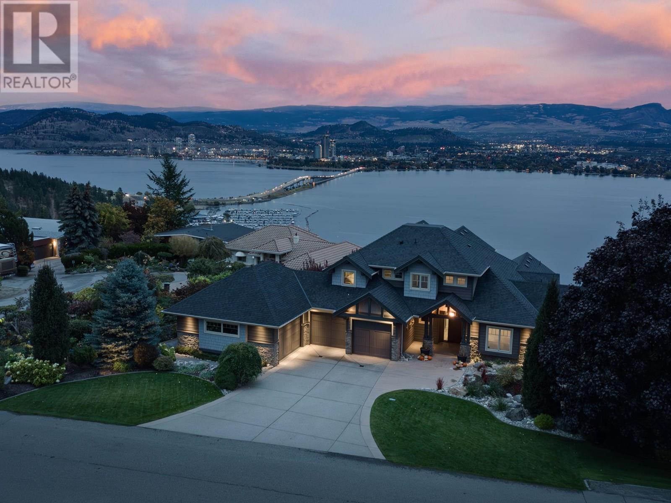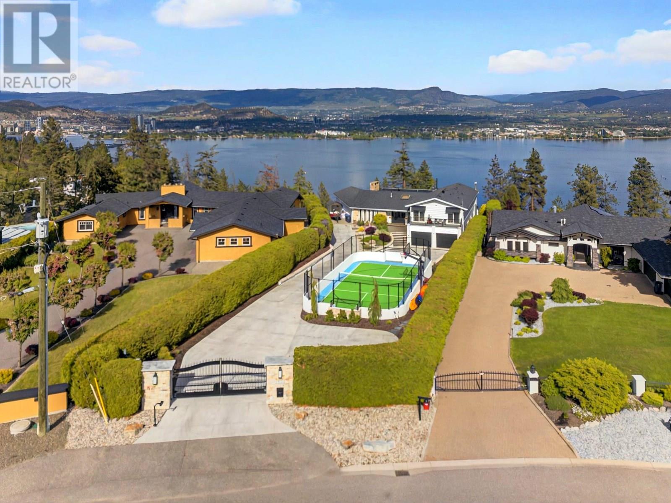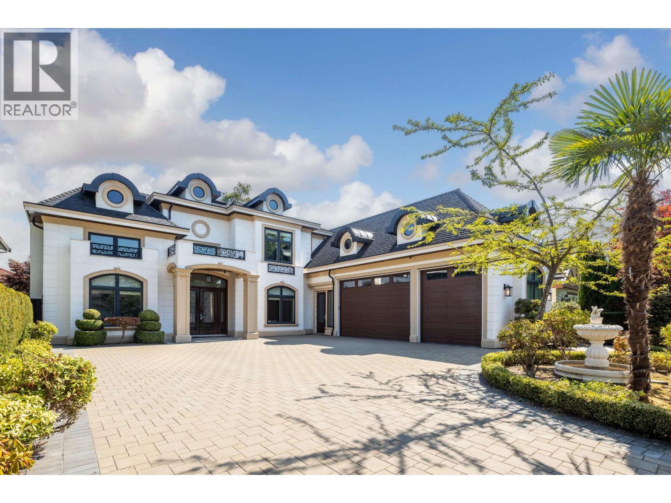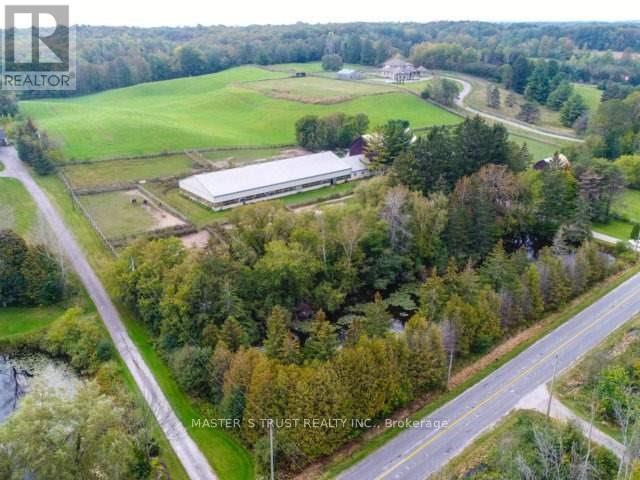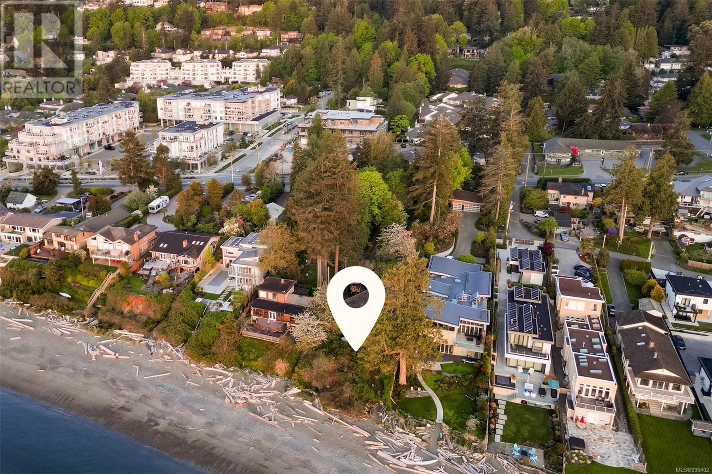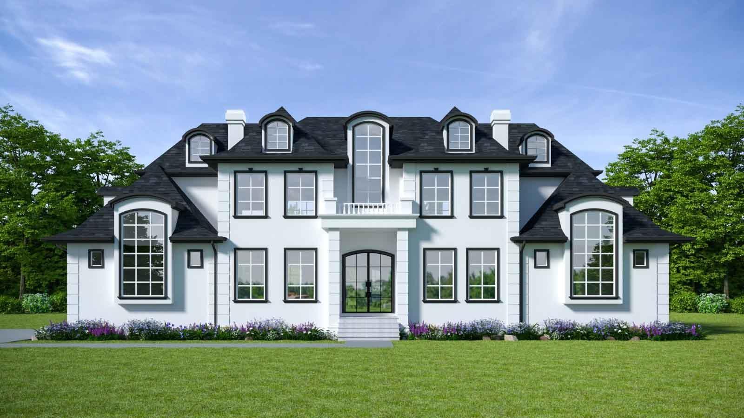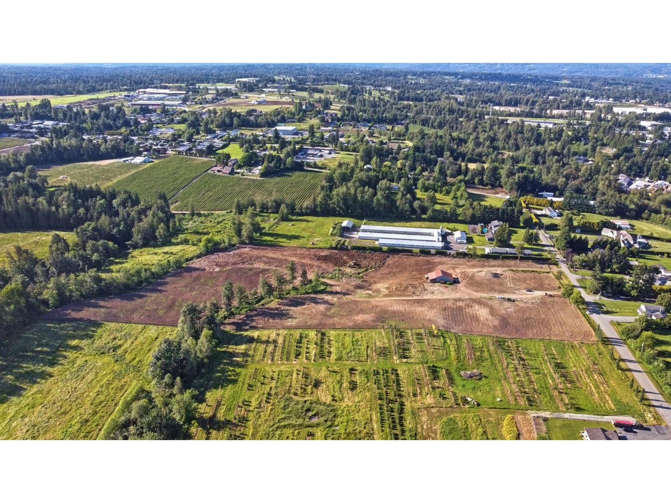14533 Magdalen Avenue
White Rock, British Columbia
Ultra-Modern Oceanview Masterpiece in a Private White Rock Enclave.This nearly 3,500 sq. ft. architectural gem sits on a nearly 13,000 sq. ft. lot in one of White Rock's most serene and exclusive neighbourhoods. Crafted with superior German construction and European precision, the home features panoramic ocean views, an airy open-concept layout, and Euro-Line retractable doors for seamless indoor-outdoor living. Highlights: Chef's kitchen with Thermador appliances & granite island.Grand primary suite with spa ensuite & sweeping views.1,300 sq. ft. south-facing patio backing onto Duprez Ravine.Home theatre, wine room & custom bar. Heat pump with A/C, future elevator-ready.In catchment for Semiahmoo Secondary IB Prog. Open HouseOct 19th (SUN) 2-4PM. (id:60626)
Nu Stream Realty Inc.
3 & 24 Highway
Spiritwood, Saskatchewan
Location, Location, Location! Excellent Business opportunity! The property and Business presents with fully renovated brand name Gas station, Convenience store & Subway restaurant and car washes (2 Bays) in ONE package. The fully renovated above ground tank and new pumps also has an auto-gauging system are another accent to already beautifully renovated store. Most recent renovation is new flooring of the store. The store presents with new kitchen area which is equipped with brand new stove, a new sandwich counter, and with various well organized shelves. The convenience store is in a mint condition with well organized shelves and walk-in cooler. The profitable Subway Restaurant is loved by the locals and the tourists and adds the value to already profitable business. This business and property is truly a great Gem. Please make sure to call for an appointment for all showings and do not disturb the business. (id:60626)
RE/MAX Bridge City Realty
3191 W 23rd Avenue
Vancouver, British Columbia
Enjoy stunning panoramic ocean, mountain, and city skyline views! Located in the highly desired Viewpoint Westside, this timeless 4-bedroom, 3-bath home sits on a quiet tree-lined street across from Valdez Park. It features a unique layout with hardwood floors, skylights, a gourmet kitchen with stone counters and quality appliances, multiple view decks, and a detached garage accessed from the rear lane. The master suite boasts an expansive ensuite and a private balcony with panoramic views. Steps to shops, parks, and transit, and close to top schools including Lord Kitchener Elementary, Prince of Wales Secondary, St. George´s, Crofton House, and UBC. A rare view property in a sought-after neighborhood. (id:60626)
Royal Pacific Realty Corp.
70 Appleyard Avenue
Vaughan, Ontario
*** Welcome to this breathtaking Executive Residence, built by Countrywide Homes, and set on a rare pie-shaped premium Walkout Ravine Lot. This detached two-story Estate Home offers 6 spacious Bedrooms, 6.5 Bathrooms, and 3-car garage with parking for up to 9 Vehicles the perfect blend of Luxury, Functionality, and Exclusivity. Paid $525,000 towards the Lot Premium and an additional $350,000 in Builder Upgrades, making this home truly one of a kind. Step inside to discover a grand layout where elegance meets comfort. The Chefs Kitchen from Builder is a masterpiece, featuring a massive Quartz Island, professional-grade Wolf Range, Sub-Zero Refrigerator and Freezer, and extended custom cabinetry designed with both beauty and storage in mind. The Family room is a sanctuary boasting soaring High Ceilings, a cozy fireplace, and breathtaking Ravine Views. The Coffered Ceiling in the dining room, Pot lights throughout and Oversized Windows really set the luxury tone and brighten the whole house. ** Bedroom on Main Floor with 5 pc Ensuite can be used as - In Laws Suite or as an Office. The Primary Suite is a Private Retreat, complete with a Fireplace, a Spa-like Ensuite featuring Heated floors, His and Her large Closets and tranquil views of the Ravine. This home is designed for Modern Living and peace of mind, equipped with a Smart Alarm System, Security Cameras, Video Doorbell, and Automatic Garage openers. From the Walkout Basement that brings nature to your doorstep, this residence redefines Perfect Living. This isn't just a home it's an executive lifestyle waiting to be experienced. (id:60626)
Homelife G1 Realty Inc.
12 Forestview Trail
Whitchurch-Stouffville, Ontario
Exceptional 6,644 sq ft Forest Hill Estate nestled on 1.3 acres of lush, private grounds in the prestigious Trail of the Woods community. This one-of-a-kind residence features grand, light-filled rooms with floor-to-ceiling windows, custom millwork, and handcrafted built-ins throughout. Enjoy an all-season vaulted sun room, a spectacular second-floor terrace, and a spacious finished 27 * 17 loft/nanny suite with bath. Heated front porch and steps offer year-round comfort, while the professionally finished basement expands your living and entertaining options. The backyard is a true retreat with a pristine in-ground pool surrounded by manicured gardens and mature trees, creating the perfect balance of elegance, privacy, and resort-style living. (id:60626)
Royal LePage Golden Ridge Realty
2305 Bridgeview Road
West Kelowna, British Columbia
Prepare to be captivated by this stunning 4-bedroom, 4-bathroom estate, perfectly designed to capture panoramic views of Okanagan lake, the city and bridge. Completely renovated in 2020, this home blends modern elegance with exceptional functionality. At its heart is a gourmet kitchen featuring two large islands, dual ovens, and top-of-the-line appliances, seamlessly flowing into a grand living space where large glass doors open to an outdoor oasis. The beautifully landscaped exterior offers a sparkling pool, an outdoor kitchen, and a stylish living area, creating the perfect space for entertaining or unwinding while soaking in the mesmerizing views. The primary suite is a private retreat with spa-inspired touches, including a freestanding soaking tub, a spacious walk-in shower, and a walk-in closet featuring its own center island for added convenience and sophistication. Entertainment knows no bounds with a state-of-the-art theatre room and a custom-designed bar that adds a touch of luxury to every gathering. The expansive 4-car garage provides ample space for vehicles and storage, making this home as practical as it is luxurious. With breathtaking views from every angle, meticulous renovations, and top-tier amenities throughout, this estate offers an unparalleled lifestyle that combines elegance, comfort, and unforgettable scenery. (id:60626)
Royal LePage Kelowna
2519 Hillsborough Road
West Kelowna, British Columbia
In every real estate market, there are homes that stand out among the competition and are regarded as ‘premier’ properties. This home on Hillsborough Road in Lakeview Heights definitely qualifies as such. It starts as you enter the exclusive gated property and pass the brand new sports court. Ideal for pickle ball, basketball, hockey (it is even set up to flood and make a rink in the winter!) and more. The heated driveway makes for a breeze during any snowfall. The backyard is truly spectacular. Enormous tile pool, putting green, large grass area, hot tub and secluded fire pit all look out to Okanagan Lake and downtown Kelowna. 0.8 acres sits out ahead of neighboring properties so feel like you are all alone. Covered patio with electronic screens lets you enjoy all year round. Don’t miss the outdoor kitchen with pizza oven! Inside, the home has been beautifully renovated from top to bottom. Terrific floor plan with large family room accented by exposed beams. Chef’s kitchen leads out to covered patio. Gorgeous primary bedroom with spa-like ensuite and amazing views. Downstairs features games room that leads out to pool and patio area as well as a cozy tv space perfect for movie nights and family fun. Terrific location in Lakeview Heights. Close to amenities, hiking, beaches and minutes to downtown Kelowna. This home has everything you are looking for when it comes to living the Okanagan Lifestyle! (id:60626)
Royal LePage Kelowna
8740 Scotchbrook Road
Richmond, British Columbia
Flawless 7914 sq.f peaceful & centrally convenient Garden City area 66' x 120' lot. Backyard facing East! This smart home with high efficiency features 5 bedrooms and 6 bath, Great Floor plan and flow, media room+ office+ 1 bedroom on the main floor, 4 ensuite bedrooms above. AC, Radiant heat, Amazing Water falls in the foyer. Unique new concept exterior, wolf/sub-zero appliances, high end and cabinetry throughout, top quality plumbing and lighting fixtures, smart system, full finished home theater. 10ft ceiling on both floors. Gorgeous yard expensive patio with beautiful landscape. All shopping, park, Palmer secondary schools and transportation close by. True lifestyle! Proud to show! (id:60626)
RE/MAX Crest Realty
Unilife Realty Inc.
3563 Vandorf Side Road
Whitchurch-Stouffville, Ontario
Sale Of Land And Buildings Only. This Investment Equestrian Property Is One Of The Largest Parcels Available On Vandorf. It Offers 18 Stalls A 70' X 160' Indoor Arena And Multiple Paddocks. Currently Operates As A Jumper Facility And Riding School. Just Minutes To All Of The Amenities Of Markham. (id:60626)
Master's Trust Realty Inc.
5155 Cordova Bay Rd
Saanich, British Columbia
ATTENTION DEVELOPERS & DREAMERS!! OFFERING INCLUDES 5153 & 5155 CORDOVA BAY RD. Not to be sold separately. Price and Lot size is total for BOTH properties. An opportunity to secure nearly half an acre of prime Cordova Bay Village waterfront. This parcel offers waterfront views and walk on beach access. It sits right in the heart of the Village as defined by the Municipal OCP. The property features 2 homes originally designed by John Di Castri with not a single square wall. The main 'honeycomb' dwelling offers spectacular Ocean and Mountain views paired with stunning architecture. The second dwelling has 1 bedroom and 1 bathroom and matches the aesthetic of the main home. (id:60626)
Oakwyn Realty Ltd.
4412 168 Street
Surrey, British Columbia
9.47 ACRES - PRELOADED in MORGAN CREEK! 2 preloads ready to build, Home 5,400 SQ/FT and Barn 7,500 SQ/FT. All utilities at lot line (Hydro, Gas, Natural Gas, and City Water). Great location to build your dream home and/or start a hobby farm. Fertile soil suitable for various crops, fruit & vegetables. Close to all amenities: schools, transit, Morgan Creek Golf Course, and shopping. Easy access to Highway #10, Highway #15, and the US Border. (id:60626)
Exp Realty Of Canada
Sutton Group-Alliance R.e.s.
2737 Lock Street
Abbotsford, British Columbia
Perfect opportunity to build your dream home on over 16 acres located on a tranquil no-through street, near Ross Road and Fraser Hwy. This property offers an ideal setting for a custom estate, just minutes from HWY 1, Fraser Hwy, Highstreet Mall, and the US Border. Enjoy the convenience of two driveways, city water, and natural gas on site. Contact us today to schedule your private viewing. (id:60626)
Sutton Centre Realty

