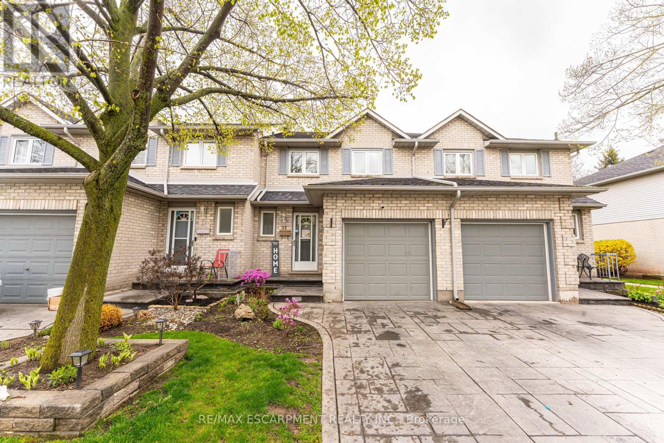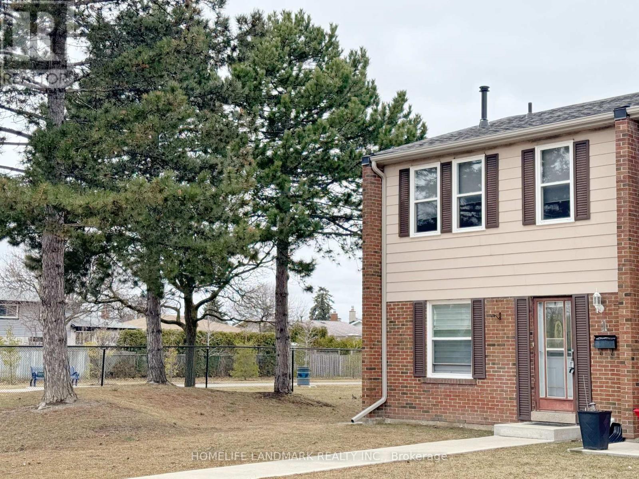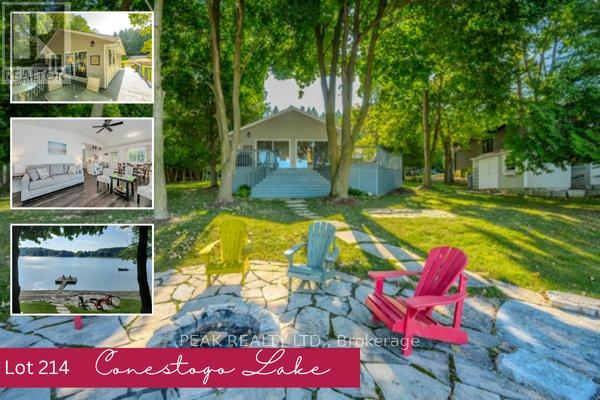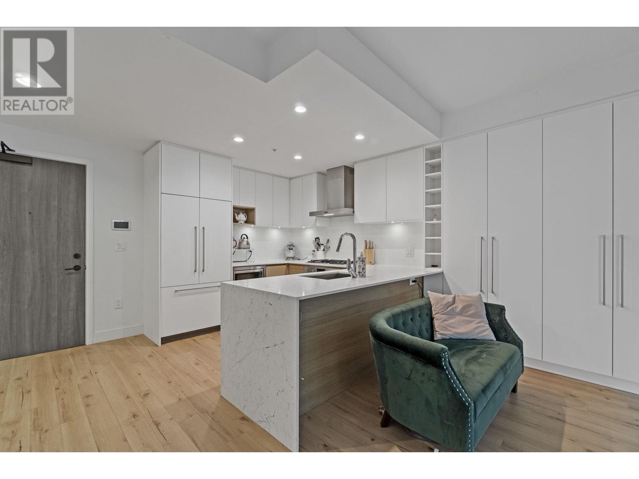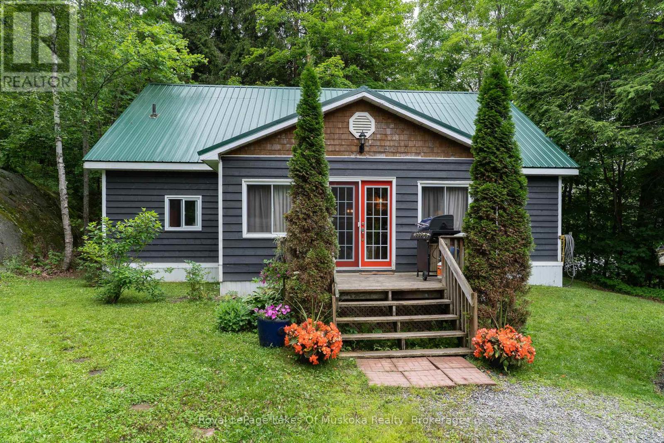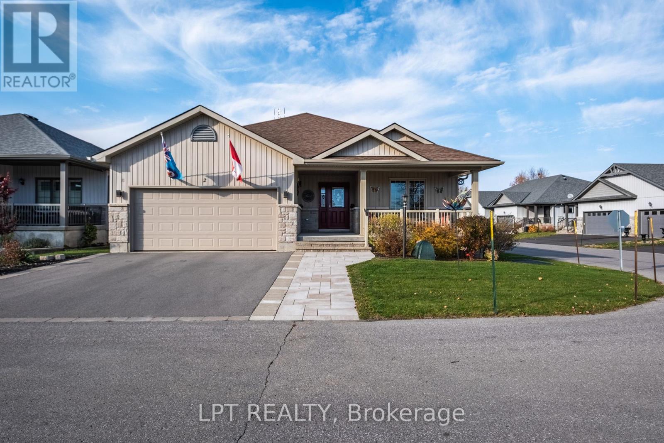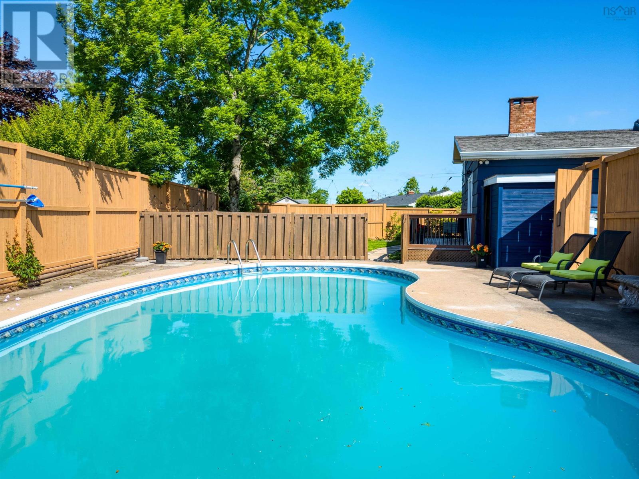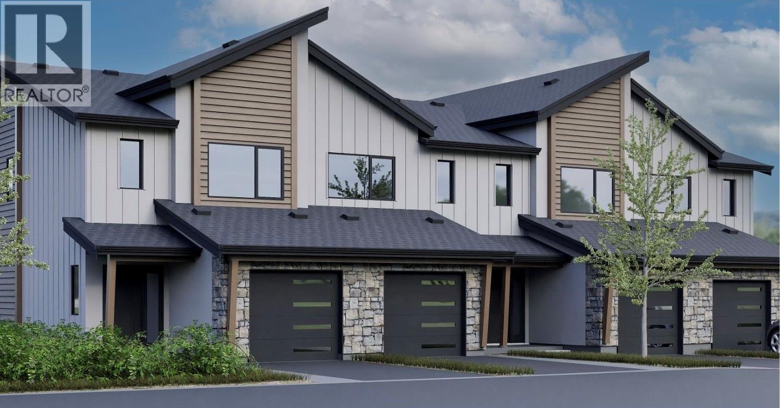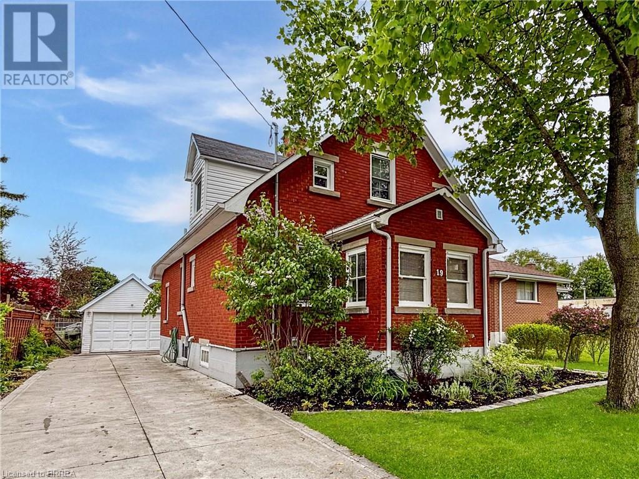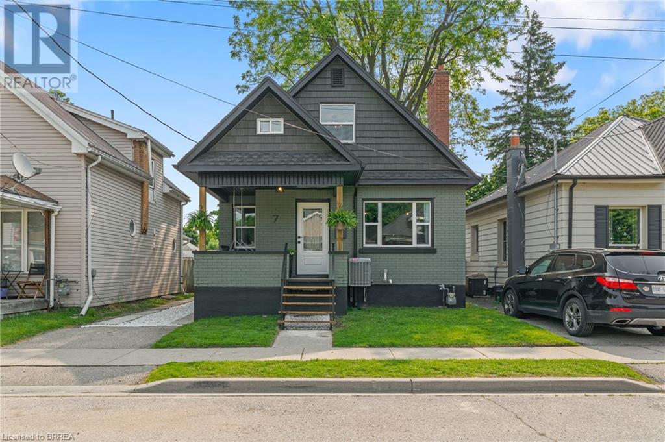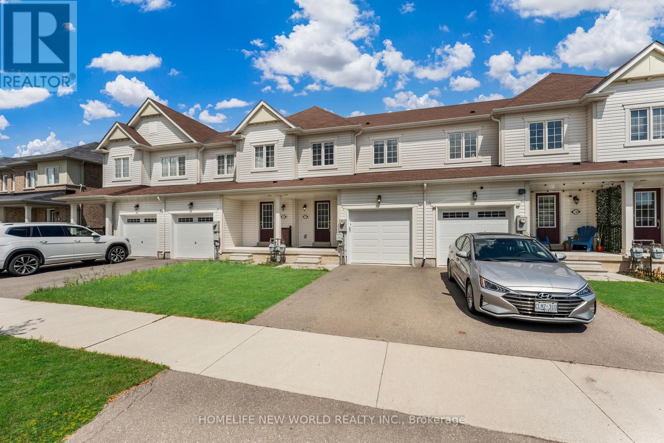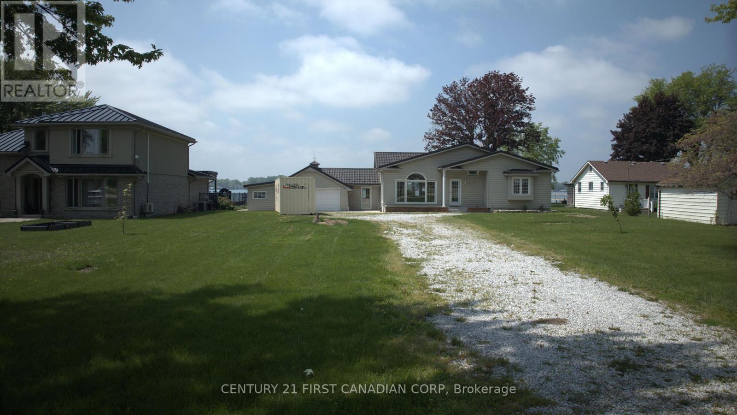55 - 1 Royalwood Court
Hamilton, Ontario
Welcome to 1 Royalwood Court unit #55, an impeccably maintained family home nestled in one of Stoney Creek's most sought-after neighbourhoods. This beautiful property offers the perfect blend of comfort, style, and convenience, making it ideal for growing families and those looking to enjoy a peaceful yet vibrant community. Situated in a prime Stoney Creek location, this home offers easy access to major highways, shopping, dining, schools, and parks. With 1348sq ft above ground, and an additional 400sq ft of finished basement space (2025) the home boasts an expansive layout, providing plenty of space for family living and entertaining with tons of natural light. The home also includes an attached garage with space for 1 vehicle, plus additional parking in the driveway. Don't miss this incredible opportunity to own an amazing home in a prime location (id:60626)
RE/MAX Escarpment Realty Inc.
98 Des Eleves Street
Dieppe, New Brunswick
HARDWOOD AND CERAMIC THROUGHOUT TOP TWO FLOORS/2023 BUILD/ DOUBLE GARAGE/ SPACIOUS PRIMARY BEDROOM WITH 9x5FT WALK-IN CLOSET AND ENSUITE/ LUX HOME WARRANTY/Step into modern elegance with this stunning 2023-built two-storey home, ideally located near Antonine-Maillet Middle School and Le Marais (Elementary). Flooded with natural light, this home offers a bright and airy feel throughout. The main floor boasts an open-concept layout with quartz countertops, white cabinetry, glazed tile backsplash, and stainless steel appliances, creating a sleek yet inviting kitchen and dining area complete with a walk-in pantry. The spacious living room is perfect for entertaining, and the main floor is finished with a stylish half bathroom that includes laundry. Upstairs, youll find three generously sized bedrooms, including a serene primary suite with a 9x5 walk-in closet and a luxurious ensuite featuring a custom tile shower. A second full bath with a tub/shower combo completes the upper level. The partially finished lower level features a large family room, a roughed-in space for a future full bathroom, a utility room, and a dedicated storage area. Bright, modern, and thoughtfully designedthis home offers both comfort and style in a family-friendly neighbourhood. (id:60626)
Keller Williams Capital Realty
Royal LePage Atlantic
5 Doherty Drive
Oromocto, New Brunswick
Welcome to this beautifully designed 2-storey, 4 bed, 3 full bath home in sought after Oromcoto West offering the ultimate modern living. Step inside the spacious main floor, will feature a tiled foyer open to above with a double closet and custom built storage bench. Continue to a bright and inviting family room, full bathroom, convenient laundry area, and a good sized bedroomperfect for guests or a home office. 12m scratch and water proof laminate to make clean up a breeze. Elegant wood stairs lead to the upper level where youll find an open-concept living, kitchen, and dining spaceideal for entertaining. Cabinets will be white with a gorgeous wood stained island. Enjoy the warmth and style of engineered hardwood flooring throughout the main living area. The stunning kitchen flows seamlessly into the dining room, where patio doors open to a deck, perfect for summer barbecues. The primary suite is a true retreat, complete with a luxurious ensuite featuring a custom tiled shower with glass doors. Two additional spacious bedrooms and a third full bath complete the second level. Home will be kept comfortable all year ling with 2 ductless units. This home also boasts an oversized attached garage (24x32) providing ample room for vehicles, storage, and hobbies. Pictures of flooring, cabinet layout and siding color in photos. Paved driveway and sod included! Home being constructed by Grealey & LeBlanc Construction LTD. To be completed by end May 2025. HST rebated back to seller. (id:60626)
Keller Williams Capital Realty
1 - 900 Central Park Drive
Brampton, Ontario
Welcome to this enchanting 3-bedroom end-unit townhome, The freshly painted unit is bright, spacious, and meticulously upgraded. Featuring open concept dining/living room, finished basement with open concept recreation room, hardwood floor and hardwood stairs on the main and second floor, and private enclosed backyard. Maintenance fee including Internet cable as well. You'll find bus stops, schools, parks, shopping centers, walking trails, and a recreation center nearby. It's just 5 minutes away from Bramalea City Centre and HWY 410. This is the prefect home for a family, and may be just what you've been looking for! Come check it out today (id:60626)
Homelife Landmark Realty Inc.
214 2 Road S
Mapleton, Ontario
Take in awe inspiring sunsets from the firepit sitting in your Muskoka chairs on the stunning flagstone patio. A beautiful armor stone wall accents the shoreline for the full width of the lot. As you move up from the water there is a large wrap-around deck with expansive views of the lake. Inside, the views don't cease to amaze through the two large sliding glass patio doors facing the waterfront from the living room and dining room. Vaulted ceilings add to the airy and spacious feel. An open concept kitchen and dining room is perfect for entertaining guests. This is a truly turnkey property with furnishings, bedding and lamps included. Three large bedrooms and a large three-piece bathroom with walk-in shower and granite countertop vanity finish off the space perfectly. A newly installed multi-head heat pump ensures comfortable and efficient heating in all seasons and cooling on warm summer days at the lake with the added backup of baseboard heating throughout. Peace of mind is offered by a brand new well pump installed in 2023. Plumbing supply lines have also been winterized for worry free use all year long. Built on large concrete piers and spray-foam insulated floors ensure durability and energy efficiency. Eavestrough gutter guards make for a low maintenance exterior. Gather with friends and family at the lake to enjoy BBQs and lakeside bonfires. The huge floating dock is great for swimming and tying up your boat or jet ski with ample room for seating. Situated on the Drayton arm of Conestogo Lake means you are located close to town for easy access to groceries, restaurants and stores. Located on leased land managed by the Grand River Conservation Authority (GRCA), this property offers convenient access to all the recreation Conestogo Lake has to offer, including boating, camping, and more. (id:60626)
Peak Realty Ltd.
1111 Frost Road Unit# 216
Kelowna, British Columbia
Ascent - Brand New Condos in Kelowna's Upper Mission. Discover Kelowna's best-selling, best-value condos where size matters, and you get more of it. #216 is a brand new, move-in ready 1018-sqft, 2-Bedroom, 2-Bathroom, Merlot home in Bravo at Ascent in Kelowna’s Upper Mission, a sought after neighbourhood for families, professionals and retirees. Best value & spacious studio, one, two and three bedroom condos in Kelowna, across the street from Mission Village at the Ponds. Walk to shops, cafes and services; hiking and biking trails; schools and more. Plus enjoy the community clubhouse with a gym, games area, community kitchen and plenty of seating space to relax or entertain. Benefits of buying new include: *Contemporary, stylish interiors. *New home warranty (Ascent offers double the industry standard!). *Eligible for Property Transfer Tax Exemption* (save up to approx. $9,998 on this home). *Plus new gov’t GST Rebate for first time home buyers (save up to approx. $29,995 on this home)* (*conditions apply). Ascent is Kelowna’s best-selling condo community, and for good reason. Don’t miss this opportunity. Visit the showhome Thursday to Sunday from 12-3pm or by appointment. Pictures may be of a similar home in the community, some features may vary. (id:60626)
RE/MAX Kelowna
221 3131 Murray Street
Port Moody, British Columbia
WELCOME TO 50 ELECTRONIC AVE! Modern Living in Port Moody´s Premier Shoreline Community. This beautifully designed 1 bed, 1 bath home offers open-concept living in one of the city's most vibrant and walkable neighbourhoods. Thoughtfully laid out with modern finishes and a bright, airy feel, this unit is perfect for first-time buyers, or downsizers. Enjoy the best of Port Moody right at your doorstep-just steps to Brewers Row, Rocky Point Park, the Shoreline Trail, and Transit is a breeze with the Moody Centre SkyTrain Station nearby. Explore the cafes, restaurants, local shops, and endless outdoor recreation! There's something for everyone in the 3-storey amenity building featuring: gym, co-working space, children´s play area, a beautiful lounge and guest suites. Don't miss this one! Open House July 13 2:00-4:00pm (id:60626)
Oakwyn Realty Encore
255 Keats Way Unit# 403
Waterloo, Ontario
Spacious Condo Living in Prime Waterloo Location. Welcome to Unit 403 at 255 Keats Way – an exceptional and rarely available opportunity to own a spacious, south-facing condo in one of Waterloo’s most desirable communities. This main-floor unit offers over 1,500 sq ft of beautifully designed living space, ideal for professionals, downsizers, or anyone looking to enjoy comfort, convenience, and lifestyle in the heart of the city. Step inside to discover a bright and functional layout featuring two generous bedrooms, a versatile den, a formal dining area, a spacious living room with walk-out balcony, and an additional office or craft room – perfect for remote work or hobbies. The kitchen and bathrooms feature granite countertops, with the kitchen in immaculate condition, ready for your culinary creativity. Hardwood flooring throughout adds warmth and elegance to the space. Enjoy stunning, unobstructed views of the greenbelt, a serene natural space owned by the building – a rare and tranquil bonus. The south-facing exposure floods the unit with natural light all day long. This well-managed building offers excellent amenities, including a welcoming front entrance lounge, library, mail room, and exercise area, fostering a strong sense of community. The location is unbeatable – just a short walk to the University of Waterloo, Westmount Place (groceries, pharmacy, restaurants), and public transit. You're also close to Wilfrid Laurier University, Waterloo Park, and the Laurel Creek Conservation Area, offering a perfect balance of natural and urban living. Whether you're seeking space, location, or lifestyle – this move-in-ready condo truly has it all. Don’t miss your chance to call 403-255 Keats Way home. (id:60626)
Exp Realty
2709 Muskoka District 118 Road W
Muskoka Lakes, Ontario
Looking for your first home? Or wanting to downsize? This is the opportunity you have been waiting for! A stacked log open concept bungalow with a bonus loft space! From the front deck-enter a fully insulated sitting/sunroom/mudroom, a great space to hang all your outdoor gear before entering through the frosted glass double french doors. Cathedral ceilings immediately meet the eye upon entry into this lovely pine-lined home. Well appointed kitchen featuring a generous size island, dining area and spacious living area. Two bedrooms, one bathroom, a utility/laundry room all heated with a pellet stove and electric baseboard heating. Lots of windows, with 20 deep window wells for plant lovers. The bonus loft space can serve whatever purpose you have in mind! Outside for the handyman is a 12x12 workshop complete with upstairs storage and a 10x10 garden shed. Close to public access & beaches on Lake Muskoka or a quick drive into Port Carling! (id:60626)
Royal LePage Lakes Of Muskoka Realty
3754 Highland Drive
Fort Erie, Ontario
RIDGEWAY GEM! Don't miss this charming 1.5 storey home in the heart of Ridgeway, a walk to downtown, close to all amenities. This beautiful brick home has great space inside and out - it's bigger than it looks! With an updated kitchen, bathroom, living space and vinyl flooring throughout the main floor, you can move right in and get cozy. Down the hall you'll find 2 bedrooms, and if you keep going - surprise! A hot tub room off the back bedroom! Bet you haven't seen that before. The upstairs boasts a large bedroom and open play or living space with gorgeous refinished wood floors. If you need more space, be sure to head to the basement, where you'll find another bedroom, and a massive space ready for your creative finishes, complete with laundry and rough-in plumbing for another bathroom. Love to be outside? Head to the sunroom for those not-as-nice days, and send the kids out in the large backyard space! Like to tinker? Spend some time in the oversized single garage - room for a car and your toolbox. With room for everyone, time to make this home yours! (id:60626)
Coldwell Banker Advantage Real Estate Inc
41501 Range Road 274 Range
Rural Lacombe County, Alberta
ACREAGE living CLOSE TO TOWN? THIS. IS. IT!This 4 acres slice of heaven is 15 minutes ON PAVEMENT to Lacombe.Tucked back into the trees this lovely home offers peace and serenity and SKIES FOR DAYS!This well maintained mobile is an open concept design with plenty of room for acreage living. Rich dark cabinets and a huge island anchor the main living space. With TONS of cabinet and counter space, there is also additional seating at the island. There is also a large separate pantry with extra storage space. The living room area is lovely with a slightly vaulted ceiling, a cozy wood stove, a rustic barn board accent wall and garden doors to the huge deck. There are two good sized bedrooms and a full 4 piece bath down the hallway. There is a spacious front entry with beck seating and storage. Past the kitchen is the primary suite with a good sized walk in closet and roomy 5 piece bath with 2 sinks! There is a heated breezeway into the garage. A cleverlanding setup has room for coats and boots and leads you to the MASSIVE laundry room with a 13' folding counter and additional sink. The INSULATED & HEATED garage offers ample space for parking and projects and offers 2 more additional rooms and a 2 piece bath. Currently one room is used as a full service salon with a separate entrance and a spare bedroom for guests. The possibilities are endless. The outdoor space offers a great place to gather with a huge deck, play area and raised garden beds. There is also a secluded firepit/ seating area for cool evenings outdoors. There is a carport and shed/ coop on the property along with partial fencing. With full pavement access to this acreage, your minutes from highway to access. It's also ZONED AG. The country life is calling! (id:60626)
Royal LePage Network Realty Corp.
2 Merrill Drive
Prince Edward County, Ontario
Discover unparalleled elegance and sophistication in this stunning 3 bathroom, 2 plus 1-bedroom bungalow, nestled in the picturesque community of Wellington, ON. This corner lot property is one of the largest homes in the area, offering a magnificent blend of modern luxury and architectural charm, perfectly suited for discerning buyers seeking an executive lifestyle.Step inside and be greeted by an expansive, thoughtfully-designed living space that perfectly exemplifies refined living. The home's interior is graced with high-end finishes, featuring a 200 Amp electrical system to accommodate all your modern needs. The chef's kitchen is meticulously appointed with a premium gas stove and appliances, ideal for culinary enthusiasts and entertainers alike.The home further impresses with its provision of pristine water quality, thanks to a water softener and filtration system. Each of the three lavish bathrooms is a sanctuary of comfort and style, promising serene moments of relaxation.Outdoors, take advantage of the exquisite location, just a short stroll from a top-tier golf course, offering an idyllic backdrop and a vibrant community atmosphere. The property's positioning on a corner lot enhances privacy while providing a spacious outdoor setting, perfect for entertaining or enjoying peaceful retreats.For car enthusiasts or those needing additional storage, the double car garage ensures ample space and security. The attention to detail is evident throughout the home, positioning it as a true haven for individuals seeking both luxury and functionality.This executive bungalow is more than a home; it's a lifestyle statement. Embrace the opportunity to live in one of Wellington's most prestigious areas, where luxury meets community and every detail is designed around sophistication. Family Room at Front can be converted back to a 2nd bedroom.The Common Fee of $240/month covers the cost of maintenance of common elements. (id:60626)
Lpt Realty
38 Harris Road
Dartmouth, Nova Scotia
OPEN HOUSE SUNDAY 20 JUL 2-4 PM Super sweet and charming 3 Bedroom Side Split home with In-Ground Pool Next to Park & Penhorn Lake! Welcome to this beautifully updated 3-bedroom, 2 full bath side split, ideally located next to a serene park and lake, with convenient access to a bus route and all major amenities. This move-in-ready propane heated home features new shingles, freshly refinished hardwood floors, and has been freshly painted throughout. The updated open concept kitchen offers modern finishes and great functionality, perfect for family living or entertaining. Step outside to your own private oasis beautifully landscaped backyard with an in-ground pool, pool house, shed, ideal for summer relaxation. Enjoy the best of both nature and convenience in this fantastic location! (id:60626)
Sutton Group Professional Realty
3580 Valleyview Drive Unit# 153
Kamloops, British Columbia
Get In Now – Just $599,900! Incredible opportunity to own this 3 bedroom, 3 bathroom turn-key home in the desirable Somerset community at Orchards Walk. This bright and spacious 2-storey home comes fully landscaped and includes a full basement with potential to finish and add even more living space. All appliances, blinds and Air conditioning. At $599,900, your value is here—this is your chance to get into the market with a beautiful, brand-new home.As a homeowner, you’ll also enjoy exclusive access to the stunning Orchards Walk Community Centre. Whether you're a first-time buyer or looking for more space, this one checks all the boxes. Don't wait—call today or visit me at our open house! (id:60626)
RE/MAX Real Estate (Kamloops)
6 Mia Drive
Hamilton, Ontario
Welcome to this exquisite townhome built in 2023, located in one of Hamilton Mountain's most sought-after neighbourhoods. Boasting a beautiful exterior and high quality interior finishes, this three-bed, three-bath townhome seamlessly blends modern elegance with functionality, offering the perfect living space for families or professionals alike. Enjoy an open and airy feel throughout the home with soaring 9-foot ceilings that enhance the sense of space and create a bright, welcoming atmosphere. With ample natural light, each bedroom is designed with comfort and privacy in mind. The primary bedroom features its own ensuite bathroom and a generously sized walk-in closet. Situated in a prestigious neighbourhood with close proximity to parks, schools, shopping, and major highways, this townhome is the ideal place to call home. Experience the perfect balance of style, comfort, and location. Don't miss your chance to own this stunning property - schedule a private tour today! HOLDING OFFERS ON MONDAY JULY 21. (id:60626)
RE/MAX Niagara Realty Ltd
15 Margaret Street
St. Thomas, Ontario
Welcome to 15 Margaret Street in St. Thomas' sought-after Courthouse neighbourhood. This breathtaking 4-bedroom, 2-bathroom home has been meticulously renovated from top to bottom, with high-end finishes and thoughtful updates across all four levels. From the moment you walk up the stone pathway and step onto the inviting front porch, you're welcomed by a stunning oak entryway that opens into a main floor filled with rich hardwood flooring and timeless character. At the heart of the home is a show-stopping GCW kitchen, complete with a striking copper backsplash, granite countertops, and custom cabinetry perfect for both entertaining and daily living. Every major system has been modernized: insulation, windows, plumbing, and electrical have all been updated, blending classic charm with today's comfort. Inside, you'll find California Closets, an elegant dining room, a cozy gas fireplace, and a finished third-level loft ideal for a home office or playroom for the kids. The second level features three generous bedrooms, while the fully finished lower level offers a fourth bedroom and a separate entrance, ideal for an in-law suite or rental potential. A sunlit second-floor den overlooks the backyard oasis, complete with an in-ground pool, a fully-fenced backyard, a spacious deck, and a change room. Don't miss your chance to own this one-of-a-kind home in one of St. Thomas' most desirable neighbourhoods. Book your private showing today! (id:60626)
Housesigma Inc.
19 Rowanwood Avenue
Brantford, Ontario
This one just feels right. Set on a quiet street in Brantford’s charming east-end neighbourhood of Echo Place, 19 Rowanwood is the kind of home that’s easy to love —full of natural light, character, and practical updates that make daily life enjoyable. The layout offers flexibility with a main-floor bedroom and full bath, two more bedrooms upstairs with a half bath, and multiple living spaces that don’t feel cramped or cookie-cutter. It’s been well cared for and it shows, with a newer concrete driveway, updated finishes, and a clean lower level for storage or workshop space. Outside, the private deck and landscaped yard feel like an extension of the living spaces just in time for summer, and the detached garage is a rare bonus at this price point. All of this in a mature neighbourhood with quick highway access, lots of trees, and a relaxed, vibe. Whether you’re upgrading from a condo or buying your first place, this is a solid move. Come see what makes this one stand out. (id:60626)
Real Broker Ontario Ltd.
150 Rutherford Avenue
Aylmer, Ontario
Welcome to your dream home nestled in the vibrant, family-friendly Aylmer! Newly listed and ready for its next owner, this bungalow has so much to offer including in-law suite potential in the lower level and a very generous lot featuring 90-foot frontage!! As you step inside, embrace the ambiance of the spacious family room which flows seamlessly into the updated kitchen/dining area. The main level also features three generously sized bedrooms, highlighted by the primary bedroom with dual closets. For those requiring additional space, the lower level presents a world of possibilities with its separate entrance through the attached garage. This level houses a secondary kitchen, a cozy family room, another full bathroom, a dedicated office space, potential bedrooms and plenty of storage solutions. Considering an in-law suite? This layout ensures privacy and independence for multi-generational living. From the kitchen, walk out the sliding doors to the sprawling backyard, once outdoors, you will revel in leisure and entertainment with a new hot tub and a fantastic seating area shaded under a picturesque gazebo. This is the backyard that dreams are made of! Centrally located, your new home is within walking distance to highly recommended elementary and high schools, Lions Park, and all of the daily conveniences to make life easy. Envision your life here, where every box is checked, ensuring a blend of comfort, convenience, and charm. (id:60626)
Century 21 First Canadian Corp
7 Esther Street
Brantford, Ontario
Welcome to this fully renovated and tastefully updated home. All your big ticket items are already taken care of for you! New roof, windows, furnace, A/C, HVAC, electrical fully updated and changed to 200 amp service, plumbing, soffit, fascia, eaves, and much more. Located on a quiet street. A cozy front porch, where you can enjoy mornings, starts this home off right. The 2 stories and finished basement provide ample square footage on every level. Walk into the foyer and be taken back by the stunning main level. A great dining room area for dinners, gatherings, and the kids to do homework is accented by bright natural light. Large living room is warm and welcoming and perfect for relaxing with your family. Kitchen has beautiful finishes and looks out onto the big backyard with rear access. A main floor bedroom and bathroom are the perfect additions to this amazing living space. On the second level you will find two more spacious bedrooms and a stylish full bathroom. This is the perfect home for a growing family or a multigenerational one. A side entrance off the driveway that leads into both the basement and main level is a sought after feature. Downstairs you are greeted with an additional living space, open concept laundry area, and two more bedrooms. That’s 5 bedrooms you’re treated with in this home. Driveway and detached garage can fit 4-5 vehicles easily. Fenced rear yard is huge and private, offering lots of options for the future. Most of the furniture can be acquired for the right offer. Truly just move right in and start making memories. (id:60626)
RE/MAX Twin City Realty Inc
7744 Dockweed Drive
Niagara Falls, Ontario
Welcome to this beautifully designed 3-bedroom, 2.5-bathroom townhouse offering 1,523 square feet of spacious, contemporary living. Featuring an attached garage, large windows that flood the space with natural light, and an open-concept layout, this home effortlessly blends comfort and convenience. The sleek kitchen showcases stainless steel appliances, while light hardwood and tile flooring throughout the main level offer stylish durability. Ideal for entertaining, the dining area flows seamlessly into the bright and airy living room. Upstairs, the generous primary suite boasts a 3-piece ensuite and a walk-in closet, complemented by two additional bedrooms perfect for family, guests, or home office use. Located close to top-rated schools, scenic parks, and everyday amenities, this home is a standout investment opportunity in a vibrant community. Schedule your viewing today! (id:60626)
Homelife New World Realty Inc.
3877 St Clair Parkway
St. Clair, Ontario
Building lots: Two side by side waterfront vacant land lots for sale (current house to be removed prior to closing). Build your dream home or cottage (Blueprints available upon request). -- Relax and Regenerate on this gorgeous waterfront property located in the quaint town of Port Lambton, a hidden gem. Build your dream home on the St.Clair River, across from the U.S.A., connecting Lake Huron with Lake St. Clair. A mecca for boaters, sailors and fishmen. Less than 3 hours from Toronto in light traffic. Bike along the shoreline for as long as your heart desires or join in on the annual river run with over 700 participants. The public boat launch and full service marina are nearby. A local market, LCBO, bank and restaurants are in town. Night life across the river is exciting! Shopping and amazing food in Marine City, Michigan are sure to entertain your family and friends! One of two lots side by side available for sale. This property will be vacant, cleared land upon closing. The house will be removed prior to closing. There is a steel brake wall for the shoreline. (id:60626)
Century 21 First Canadian Corp
300 W Highway 24
Walsingham, Ontario
Welcome to this charming and fully updated brick bungalow nestled in the heart of Norfolk County. This move-in ready home offers a perfect blend of modern updates and classic charm, ideal for families, downsizers, or anyone looking for comfortable one-floor living with added space below. Step inside to find light-toned flooring that flows seamlessly throughout the main living areas, creating a bright and airy atmosphere. The beautifully renovated kitchen is a true showstopper, featuring stylish two-tone cabinetry with warm light wood lowers and crisp white uppers—perfectly complemented by updated countertops and modern finishes. The main floor offers two generously sized bedrooms, including a primary suite, providing convenient single-level living. Downstairs, the fully finished basement offers exceptional versatility with a spacious rec room and two additional rooms that can serve as bedrooms, home offices, or hobby spaces to suit your lifestyle. With nothing left to do but move in and enjoy, this home is a rare find in a sought-after location. Don’t miss your chance to own this turnkey property in Norfolk County! (id:60626)
Real Broker Ontario Ltd.
3600 Narrows Road Unit# Lot 12
Port Severn, Ontario
Prime vacant land opportunity with 342.25 feet of water frontage and 7.64 acres of land! This expansive lot offers endless potential for your dream project. Situated right on the water and ideally close to a marina, it’s perfect for boating enthusiasts and those who love waterfront activities. Just 15 minutes north of Barrie and 20 minutes west of Orillia. Local builder willing to work with purchaser to create dream home. This property is one that you do not want to miss out on. (id:60626)
RE/MAX Realtron Realty Inc. Brokerage
242 Balmoral Avenue N
Hamilton, Ontario
Charming & Fully Renovated Century Home in Prime Crown Point! Welcome to this stunning 2.5-storey, fully renovated century home located in the heart of Hamilton’s vibrant Crown Point neighbourhood! This move-in-ready gem seamlessly blends timeless character with modern upgrades—ideal for homeowners and investors alike. Step inside to find a brand-new white kitchen featuring sleek stainless steel appliances, complemented by all-new plumbing, updated electrical panel, and complete rewiring throughout the home. The main floor includes a stylish new 2-piece powder room, and every bathroom in the home has been thoughtfully updated with modern finishes. Other major upgrades include new windows and doors, shingles, flooring, a high-efficiency furnace, and central air conditioning—ensuring comfort and efficiency all year round. A separate side entrance offers potential for an in-law suite or secondary unit, while the fully fenced backyard with a rear deck provides a private outdoor retreat. Perfectly situated just two blocks west of Ottawa Street, you’ll enjoy walking distance to trendy boutiques, restaurants, Centre Mall, and Gage Park. Plus, you're only 5 minutes to the Red Hill Valley Parkway, and 10 minutes to either Highway 403 or QEW making commuting a breeze! (id:60626)
RE/MAX Real Estate Centre Inc.

