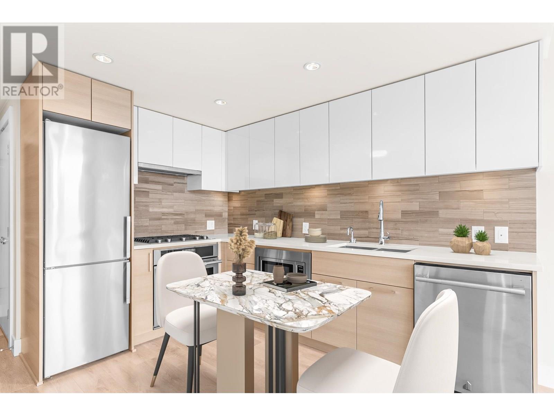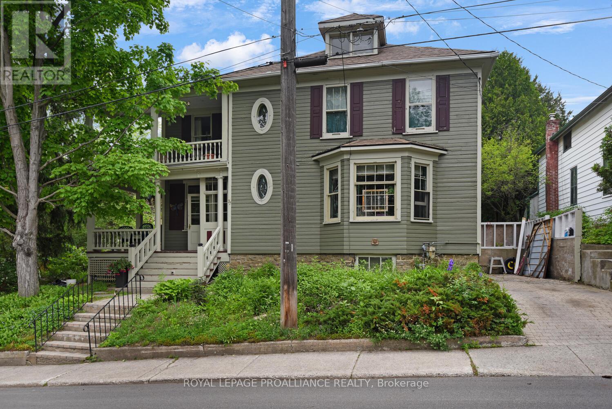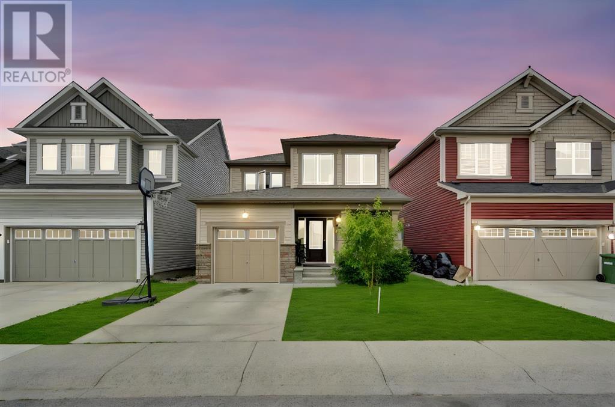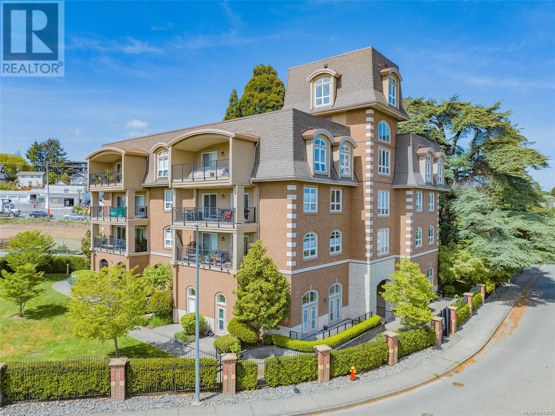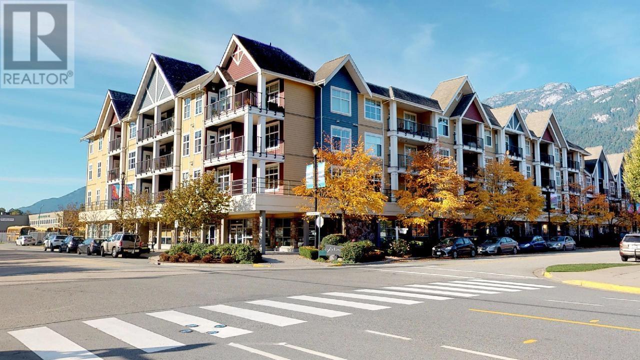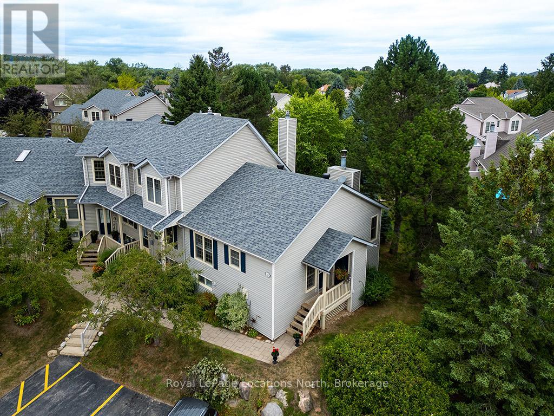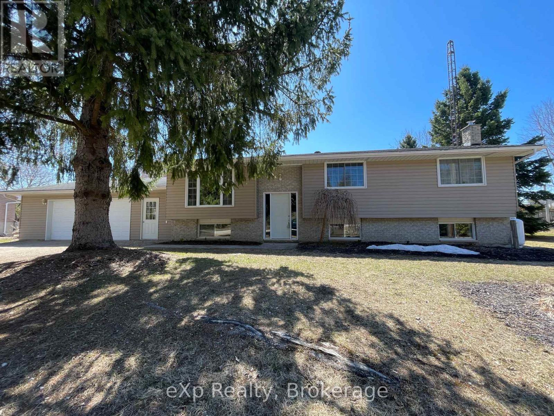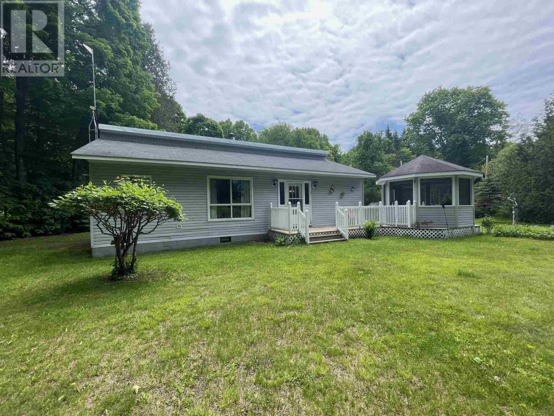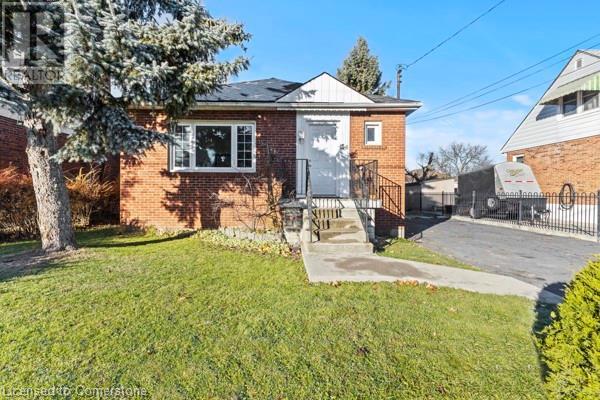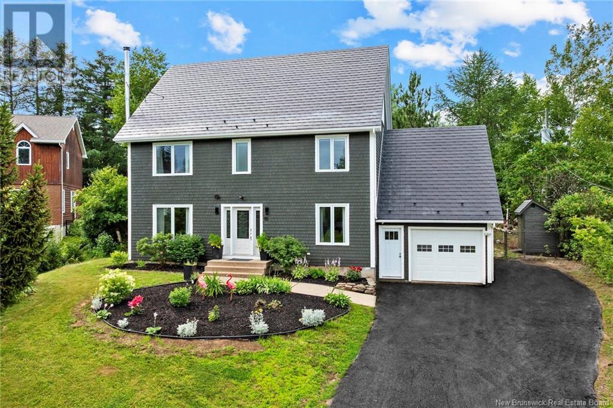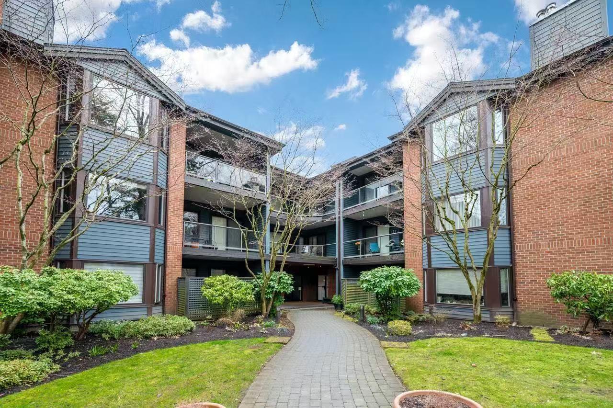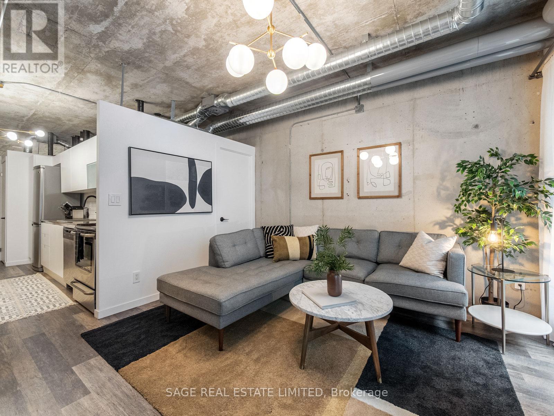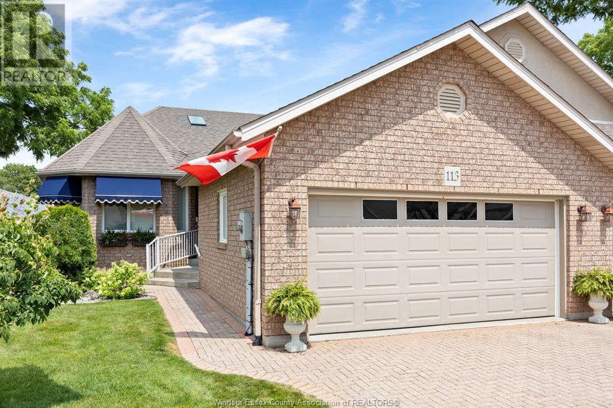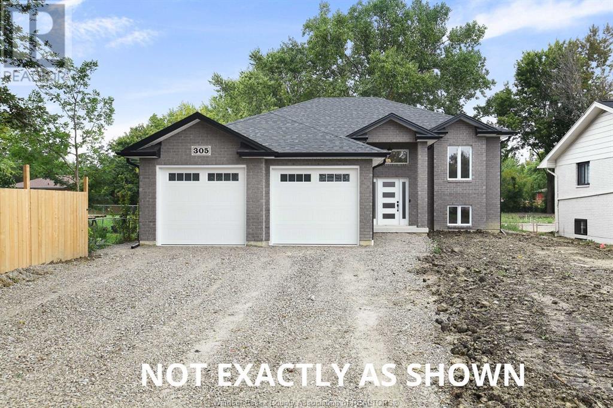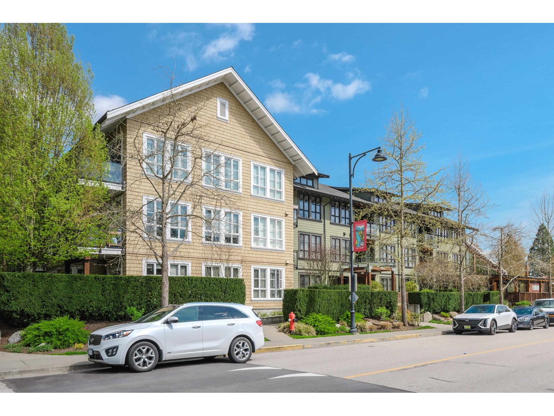1306 8533 River District Crossing
Vancouver, British Columbia
Beautiful West Facing 1 Bed + Den with massive 111 SF covered balcony at ENCORE in River District by Wesgroup! Bright open layout with full-size S/S appliances, gas range, quartz counters, tiled backsplash, built-in storage, laminate floors, Nest thermostat, heat pump A/C, and heated bathroom floors. Full Sized EV Parking Stall conveniently located near the elevator and storage locker. Enjoy the building´s exclusive 2nd-floor lounge and gourmet kitchen, indoor bocce court, pool table, 2 guest suites, plus full access to Club Central-14,000 sqft of premium amenities: indoor pool, gym, squash courts, sauna, steam, party room, kids´ play area, rooftop garden and so much more. With these amenities plus all the shops and restaurants you'll never have to leave home. *photos virtually staged (id:60626)
Real Broker
77 Ormond Street
Brockville, Ontario
It's one of Brockville's truly intriguing older homes. Circa 1880, this 2-storey home has captured the attention of many. The lot is exceptionally large in size - 60 ft x 160 ft. deep, and the backyard is truly an oasis. The exterior presents wood siding, with that romantic verandah on the main level. Imagine your wicker furniture positioned in this area for your relaxation. There is also an additional verandah on the second level, overlooking trees and nature. Now let's peak inside of the home ..... offering 5 bedrooms and 2 bathrooms. The main floor showcases 1,403 sq feet of living space (MPAC), which includes a large living room, dining room w/fireplace (needs attention), large eat in kitchen, powder room, and den. Moving to the second floor which includes 1,378 sq. ft. of living space, you will find the bedrooms and an additional bathroom. The attic is easily accessed and provides a wonderful amount of storage. This home is zoned R3, as per MPAC, so there may be opportunities for a multi-residential opportunity. With the amount of space available, a multi-generational family arrangement may be another avenue to be explored. The basement has a stone foundation, and provides an enormous amount of space, even a workshop area. This home does require someone with vision and the ability to bring their dreams to reality. If you dreamed of restoring an older home, this home is for you. 77 Ormond Street is an ideal home for the handyman or contractor, or someone that loves taking on "that project". There are some spectacular features such as lovely stained glass windows, high baseboards, high ceilings.... Ask you Realtor for a viewing today..... (id:60626)
Royal LePage Proalliance Realty
209 Windford Park Sw
Airdrie, Alberta
Nestled on a tranquil street in the highly coveted Windsong community, this remarkable family home is a true gem that combines comfort, style, and convenience. Spanning an impressive 2,638 square feet, this fully finished residence features 3 spacious bedrooms and 3.5 bathrooms, making it an ideal sanctuary for families of all sizes. As you step inside, you are greeted by an abundance of natural light that floods the main floor, creating a warm and inviting atmosphere. The great room, complete with a cozy gas fireplace, is perfect for intimate gatherings or cozy movie nights. Adjacent to the great room, the dining area provides a perfect setting for family meals and game nights alike. The chef-inspired kitchen is a culinary enthusiast's dream, boasting a generous wrap-around island that offers additional seating, stainless steel appliances, and ample counter space for all your cooking needs. A convenient walk-in pantry ensures you have everything at your fingertips, while the seamless flow to the dining area makes entertaining a breeze. This level also includes access to a single attached garage and a thoughtfully placed 2-piece powder room, marrying functionality with everyday comfort. Venture upstairs to discover the spacious primary bedroom, a serene retreat designed for relaxation. Featuring a walk-in closet and a luxurious 4-piece ensuite bath, this private oasis provides a perfect escape at the end of the day. Two additional bedrooms share another full bathroom, and a conveniently located laundry room adds to the home's practicality. The fully finished basement is a standout feature of this property, completed with permits for your peace of mind. This versatile space offers endless possibilities, whether it be a mother-in-law suite or a teen retreat. It includes a large family room with a wet bar/second kitchen area, a sizable den that could easily be converted into a fourth bedroom, ample storage, and another full 4-piece bathroom. Step outside to your fenced backyard, which offers plenty of space for children to play, pets to roam, and outdoor entertaining. Imagine summer barbecues and family gatherings in this delightful outdoor setting. Located conveniently near schools (with a new K-8 school under construction), parks, greenspaces, and the expansive Chinook Winds Park, this home not only offers a beautiful living space but also a vibrant lifestyle. (id:60626)
Lpt Realty
304 104 Esplanade St
Nanaimo, British Columbia
Urban upscale living at its finest! This meticulously maintained and luxurious 2-bedroom, 2-bathroom unit with 10-foot ceilings has magnificent ocean and mountain views. This large unit comes complete with in-suite laundry, private balcony, stainless steel appliances, quality fixtures, quartz countertops and natural lighting throughout. The location is perfect in Historic Downtown Nanaimo minutes from restaurants, pubs, boutiques, parks, and the new HULLO ferry. The complex features secure underground parking wired for EV chargers with a beautiful park to enjoy year-round. Unit can be rented and furniture is available for purchase. (id:60626)
RE/MAX Professionals
214 1336 Main Street
Squamish, British Columbia
Location, location, location! This beautifully maintained home in the highly sought-after Artisan building offers the best of downtown Squamish living-both inside and out. Enjoy peace and privacy with an inward-facing balcony, a rare feature in such a vibrant, central location. Whether you're a first-time buyer or looking to downsize, this thoughtfully updated residence is designed to meet a variety of lifestyle needs. Recent improvements include fresh paint throughout, completely updated plumbing (including a new toilet), and a full suite of BRAND-NEW APPLIANCES! Lovingly cared for by its original owner, this stunning home is a rare find and the downtown opportunity you've been waiting for. Please note living room and den are virtually staged. (id:60626)
Royal LePage Black Tusk Realty
8258 Tulip Tree Drive
Niagara Falls, Ontario
Welcome to this beautifully maintained end-unit townhouse, ideally located just 200 feet from scenic trail access into the Heartland Forest Conservation Area. Enjoy nature at your doorstep while living in one of the largest townhome layouts in the community. The main floor boasts an open-concept kitchen with a breakfast bar, perfect for entertaining, a generous living room, and a bright dinette with patio doors that lead to the private rear yard. Upstairs, you'll find an impressively large primary suite featuring a walk-in closet and a spa-like ensuite complete with a glass-door shower and separate soaker tub. RSA (id:60626)
RE/MAX Escarpment Realty Inc.
159 - 150 Victoria Street S
Blue Mountains, Ontario
Welcome to 150 Victoria Street, Unit 159. This updated 3 bed, 2 bath Applejack Condo offers a fully redone open concept kitchen complete with stone counters and all new top of the line stainless-steel appliances. The main floor includes a living and dining space with walkout to a deck including a wood burning fireplace. Rounding out the main floor are a spacious primary bedroom as well as an updated 4-piece bath. Head downstairs to 2 additional bedrooms, 3-piece bathroom with hidden workshop, laundry room with additional storage and den with walkout to another outdoor sitting area. It doesn't end there, located a short walk are the 2 pools, tennis courts, pickleball courts and basketball nets plus a clubhouse with lots of room for entertaining. This location is ideal, just a short walk to Beaver Valley Community School, Downtown Thornbury and Clarksburg as well as the dog park, harbour and more. This spot checks all of the boxes. Book your showing today! (id:60626)
Royal LePage Locations North
92 Ridge Street
Strathroy-Caradoc, Ontario
MOVE IN READY WITH A NICE BACKYARD! Welcome to this beautifully finished raised bungalow, perfectly situated on a desirable street in the sought-after south end of town. Nestled on a generous lot adorned with mature trees, this home offers the ideal blend of comfort and outdoor beauty. Step inside to discover a spacious living room highlighted by vaulted ceilings and modern flooring, creating a bright and airy atmosphere. This inviting space seamlessly flows into a good-sized dining area, ideal for family gatherings and entertaining. The well-appointed kitchen boasts ample cupboard and counter space, a convenient breakfast bar, and includes appliances for your convenience. From the kitchen, you can easily access the deck that overlooks the picturesque backyard, where mature trees provide abundant shade during the summer months, making it a perfect outdoor retreat. The main level hosts three generously sized bedrooms, with the primary suite featuring his and her closets and en-suite privileges to the full four-piece main bathroom, offering both comfort and privacy. The lower level of this home is designed for relaxation and leisure, featuring a spacious family room that provides plenty of space for family activities and entertainment. You will also find two additional bedrooms on this level, perfect for guests or growing children, along with a recently updated three-piece bathroom featuring a modern vanity and a sleek corner glass shower. Location, Location, Location: This bungalow is ideally located in the south end, just a stone's throw away from the local recreation center. Enjoy easy access to a wealth of community amenities including a town pool, beach volleyball courts, basketball courts, a skate park, tennis courts, a baseball diamond, pickle ball courts, the arena and much more. Its an exceptional neighborhood for families, combining convenience with a vibrant community atmosphere. Don't miss your chance this one is a must see! (id:60626)
Century 21 Red Ribbon Rty2000
2878 County Road 15
Prince Edward County, Ontario
Looking for your own slice of paradise in Prince Edward County? This established 99-acre property offers a rare opportunity to own a private retreat complete with an existing dwelling, 200 amp hydro service, well, and septic. The functional home features a wraparound porch, open kitchen, loft, bedroom, and bathroom with laundry hook-ups. A large barn provides ample storage for recreational vehicles or equipment. Explore a network of trails that wind through open fields, mature forest, and scenic elevations. With multiple existing tree stands, this property is perfect for outdoor enthusiasts. (id:60626)
RE/MAX Quinte Ltd.
129 Westfall Crescent
West Grey, Ontario
Welcome to 129 Westfall Crescent in the municipality of West Grey. This cozy hidden subdivision is located only minutes from the town of Hanover. The main level has three bedrooms, full bathroom, nice size living room with large picture window and an eat in kitchen with access to the back private deck. The lower is level has a large finished rec room and an additional room that is currently being used as an office as well as a large laundry/furnace room. Added bonus is the large attached garage with stairs that allow access to the lower level. This home sits on a generous mature lot offering privacy and lots of room for a growing family. (id:60626)
Exp Realty
98 Whispering Pines
Batchewana, Ontario
If you enjoy fishing, swimming, paddle boarding , kayaking, canoeing or snowmobiling this is the place for you! Batchawana Bay 17 N area, just 40 minutes from Sault Ste. Marie, exit on Whispering Pines Road. The home has year round access and is on the Chippewa River below the head of the waterfall and that feeds into Lake Superior. Great swimming off the property. The main home is winterized, has 3 bedrooms, 1-storage room, 1-3PC bathroom, living and dining room, kitchen and laundry area. Outside there are large old trees, a deck and built in enclosed gazebo, a fire pit, and a cement ramp to launch a boat into the Chippewa River and stairway down to swim. There is also a large detached 22' x 32' garage, with an attached 8 x 20 open shed. Septic has been pumped out Oct 24. (id:60626)
Castle Realty 2022 Ltd.
50 West 4th Street
Hamilton, Ontario
Attention First-Time homebuyers or Investors! This is your chance to own a home in a quiet, well-established neighbourhood! Enjoy the comfort of spacious rooms filled with natural light, and a huge yard that is perfect for creating lasting memories. Located close to elementary schools, Mohawk College, St. Joe's Hospital, just minutes from downtown, and close to highway access, this home offers both convenience and charm.The basement features a separate entrance, providing excellent income potential. Make a smart investment for the future. Don't miss the opportunity to make this bright and welcoming home your own! (id:60626)
Keller Williams Complete Realty
109 Fife Avenue
Kitchener, Ontario
Opportunity knocks at 109 Fife Avenue! This charming 2-bedroom bungalow is ideally located in a convenient Kitchener neighbourhood, close to schools, public transit, and everyday amenities. The main floor features hardwood flooring throughout the living room, dining room, and both bedrooms. The kitchen comes equipped with oak cabinetry, a fridge, stove, and dishwasher. A bright living room, dining area with sliding doors to the backyard, and a 4-piece bathroom complete the main level. With three separate entrances — including one to the finished basement — this home offers excellent flexibility. The lower level includes a spacious rec room, den, office, and a 3-piece bathroom, making it ideal for extended family living or work-from-home arrangements. Outside, enjoy a deck, an on-ground pool, an oversized attached garage, and a concrete driveway with parking for up to six vehicles. A durable metal roof adds long-term value. While the home could benefit from cosmetic updates, it offers tremendous potential for the right buyer. (id:60626)
RE/MAX Twin City Realty Inc.
272 Jamieson Road
Harvey, New Brunswick
This brand new construction home was custom designed for the type of lifestyle you'd expect from a waterfront retreat. For the water enthusiast, Oromocto Lake provides boating and fishing with a variety of fish including small mouth bass and landlocked salmon. This unique property sets itself apart from others due to its placement above the natural ledge incorporating beautiful living & entertainment levels. The flow through dock is an added bonus and unlike many other properties, the water depth makes boating a breeze with a drop off apprx 40' off shore. Built to the highest of standards by a local contractor, this was designed to be a ""Forever Home"" and can be offered to it's new owners as a turn key property with all furnishings included. Never lived in, everything is new and features an ICF foundation, exterior rigid insulation on walls, triple glazed windows, worry free steel roof, generator equipped, ductless heat pumps, wood stove, brand new appliances and the list goes on. The main level features a nice pantry /utility room at rear entrance, full bath with laundry, bedroom and beautiful kitchen / living rm with magnificent water view. To the side is the sunroom drenched in sunlight and finished in cedar and provides access to the covered front porch. Upper level features another full bath and 2 bedrooms but could easily be used as a primary bedroom with ensuite and den. Also included is a 10x12 bunkie and a beautiful deck with gazebo & Tiki bar hut. (id:60626)
RE/MAX East Coast Elite Realty
15 Carter Court
Fredericton, New Brunswick
This custom-built & stunningly-renovated family home w huge private yard on a quiet Southwood court is mins from uptown, downtown, schools, sports facilities, the trail system, universities, medical facilities & highway access. If youve ever felt torn between the convenience of city living & the tranquility (and sustainability) of rural life, this just might be the one for you. With 4 BRs (all on one level!), a dedicated home office, 3 magazine-worthy bathrooms (& rough-in for a 4th), main floor laundry, open-concept kitchen, huge bonus room, partially-finished basement & fully-fenced backyard this home can fit your entire crew in comfort. Brand new windows throughout let the daylight & views stream in. This is no more apparent than in the 3rd-floor bonus space with its expansive view of the river valley in the front & cottage-like view of the terraced yard in the back. Beautiful quality hardwood & ceramic floors flow throughout the entire main, 2nd & 3rd floors. Exquisite tile fully lines the main & ensuite bathrooms, w soaker tub in the ensuite & 2 sinks in the family bath. 2 Mini-split heat pumps & woodstove. Generous closet space throughout, incling doubles in most BRs. Attached & drywalled extra long garage (hello workshop!); garden shed; chicken coop (if you wish); basement cold room. Extra long & wide paved drive. Lifetime steel roof. Central vac, full suite of stainless-steel appliances included. Maybe its time to homestead in the centre of it all (id:60626)
Keller Williams Capital Realty
133 Hollybrook Trail
Kitchener, Ontario
Discover this bright and airy 3-bedroom, 4-washroom home, nestled in a beautiful neighborhood surrounded by lush green spaces. Designed with comfort and convenience in mind, this home features generously sized bedrooms, each filled with abundant natural light streaming through large windows. The open layout offers great space for both relaxation and entertaining, while the thoughtful details like Side Walk Snow Removal and Grass Cutting managed by the condo association mean you can enjoy a low-maintenance lifestyle. Perfectly located, the home provides easy access to parks, trails, and local amenities, making it an ideal choice for those seeking both tranquility and convenience. (id:60626)
RE/MAX Gold Realty Inc.
Lot 109 Leaside Court
Port Williams, Nova Scotia
New one level energy efficient home under construction in Lawrence Gate Subdivision. This 1,458 sf house is ideal for anyone wanting the convenience of limited maintenance that a new home provides. The open concept Kitchen, Living and Dining rooms feature a large sit-up island in the kitchen, quartz countertops and a tray ceiling in the Living/Dining rooms. Off the Kitchen is a large pantry with its own countertop and storage galore. The Primary Suite features an ensuite bath with large five ft shower, as well as a very spacious walk-in closet. The two other Bedrooms can be used for that purpose, or one could be used as a Den. A large second bath is nearby, with the laundry tucked in one corner. Other features include an entertainment wall with electric fireplace, an energy efficient hybrid hot water tank, a covered front veranda, a partially covered rear patio and an oversized single car garage, providing lots of storage. Allowances for landscaping and paved driveway are included. Act quickly and choose your own finishes. The listing Agent acknowledges that he is the owner of Morse Construction. (id:60626)
Royal LePage Atlantic (New Minas)
110 15300 17 Avenue
Surrey, British Columbia
Welcome home to this spacious 1405 sq ft 2 bed/2 bath centrally located apartment. The open floor plan is fabulous, with generous sized living and dining areas to fit all your house-sized furniture. Enjoy a large kitchen with loads of cabinet space and 2 pantries, there is room for everything. The large master bedroom features lots of closet space, a spa-like ensuite with separate soaker tub & shower. Loads of storage here with a flex space, storage room off the patio and a separate laundry room. It is a well maintained building in a central location, quite and friendly neighborhoods, steps to transit and Semiahmoo Mall. No pets allowed. This condo lives like a house. Sat Jun 28 2-4pm OpenHouse. (id:60626)
Nu Stream Realty Inc.
1208 - 150 Sudbury Street
Toronto, Ontario
WEST SIDE, BEST SIDE. Welcome to the West Side Gallery Lofts! With 9 foot ceilings, exposed concrete and ductwork and bright floor to ceiling windows loft living has never felt this good. With 2 bedrooms, 2 bathrooms and 2 good 2 be true building amenities including a pool, gym, party room, visitor parking and guest suites you will love it here. Let's talk neighbourhood - nestled in Little Portugal, you have multiple playgrounds at your fingertips including: Queen West, King West, Liberty Village, Parkdale and the Ossington Strip. Enjoy restaurant and bar hopping all year round and dont forget to include The Drake, Bar Prima, Badialis & Bang Bang Bakery. Queen streetcar and Dufferin bus at your doorstep, 6 min drive to Exhibition GO, a quick drive to the Gardiner and Lakeshore. Parking & locker included! (id:60626)
Sage Real Estate Limited
43 Cambridge Street
The Nation, Ontario
Built in 2022, $30K in upgrades and offered at a better price than a new construction! 43 Cambridge St is a stunning semi-detached home in the heart of Limoges! It offers a perfect blend of modern design and comfort. A beautiful and stylish home that features a bright and spacious open-concept layout with pot lights/modern lighting throughout the main floor, luxury wide plank laminate flooring, a gourmet kitchen with granite countertops, tons of cupboard space, large center island with reverse osmosis water dispenser, stainless steel appliances and a convenient walk-in pantry! The inviting foyer entrance has a massive double closet, beautiful tile work and access to the powder room and garage. On the second floor, you will find 3 spacious bedrooms, including a luxurious primary suite with a huge walk-in closet and a beautiful ensuite bathroom featuring a fully tiled walk-in shower and a double vanity for added convenience. The 2 additional good sized bedrooms, with double closets, share a full 3 pcs washroom. Conveniently located spacious second floor laundry room. Enjoy the private backyard with no rear neighbors, perfect for outdoor living and added privacy. This home also comes with zebra blinds and curtains throughout, providing stylish and adjustable light management. The basement is already drywalled and provides loads of possibilities for customization. Tons of extra storage in the basement. Fully insulated oversized single car garage with the possibility of building a mezzanine for added storage space. Located just minutes from all amenities Limoges has to offer! Easy access to Highway 417 and just minutes away from a vast array of shopping amenities in Casselman. Come and enjoy the suburban tranquility that this amazing affordable home has to offer! Don't wait, book your private showing right now! (id:60626)
Royal LePage Integrity Realty
113 Crosswinds Boulevard
Kingsville, Ontario
Carefree living in one of Essex County’s nicest townhouse developments! This full brick ranch offers 1,495 sq ft on a large pie-shaped lot backing onto Kingsville Golf and Country Club. Enjoy a bright, open-concept layout with vaulted and trayed ceilings and skylights, hardwood floors, and a cozy gas fireplace in the spacious living room. The kitchen features granite countertops walk-in pantry and plenty of space for cooking and entertaining. The oversized master bedroom includes a walk-in closet and a double vanity ensuite bath. The finished basement offers even more living space with a second kitchen, family room with gas fireplace, extra bedroom, workshop, and bathroom. Step outside to a beautifully landscaped backyard with a sundeck and patio—perfect for relaxing or entertaining. Just a short 2 min drive to Kingsville's downtown for dining and shopping. (id:60626)
Royal LePage Binder Real Estate
8 Hardisty Court
Cole Harbour, Nova Scotia
Welcome to this beautifully updated four-level side split, located on a quiet cul-de-sac in the heart of Colby Village, one of the most sought-after neighbourhoods in Cole Harbour. Just a short walk to top-rated schools, parks, 2 minutes from the popular outdoor public pool and all the convenient amenities that make Colby so popular. This home offers the perfect blend of comfort, convenience, and style. Inside, you'll find a custom-designed kitchen, completed in 2023, featuring sleek cabinetry, stainless steel appliances, and a modern layout that opens into bright, welcoming living spaces. The home features new flooring throughout, updated light fixtures, and fully renovated bathrooms completed just two years ago. Cozy fireplaces in both the main living room and the lower rec room add warmth and character, while the basement provides additional flexible living space for a home office, guest suite, or family area. Additional upgrades include a roof thats approximately eight years old, a five-year-old fiberglass oil tank, a recently replaced water heater, and updated windows, fascia, and trim. Surrounded by mature landscaping and nestled on a quiet street, this move-in-ready home is ideal for families or anyone looking to enjoy the best of Colby Village living. Dont miss your chance, homes in this area dont last long! (id:60626)
Royal LePage Atlantic
79 Fenceline Drive
Chatham, Ontario
WELCOME TO 79 FENCELINE DRIVE IN THE NEW PROMENADE SUBDIVISON. THIS BRAND NEW QUALITY BUILT RAISED RANCH IS 1450 SQ FT. THE MAIN FLOOR HAS A GREAT OPEN CONCEPT LAYOUT OF THE DESIGNER KITCHEN WITH A LARGE ISLAND, DINING ROOM & LIVING ROOM. MAIN FLOOR OFFERS HARDWOODS & CERAMIC THROUGHOUT. LARGE MASTER WITH 3PC ENSUITE & WIC, 2 MORE LARGE BEDROOMS & 4PC BATH. THE LOWER LEVEL IS READY TO BE FINISHED WITH YOUR PERSONAL TOUCHES & HAS A 3RD ROUGHED IN BATHROOM. 2 CAR ATTACHED GARAGE & PARKING FOR MULTIPLE VEHICLES. CONVENIENTLY LOCATED WITH EASY ACCESS TO 401 & WALKING DISTANCE TO THE NEW ST TERESA SCHOOL. THERE IS STILL TIME TO PICK YOUR FINISHING TOUCHES WITH GENEROUS ALLOWANCES. FULL 7 YEAR TARION WARRANTY. OTHER LOTS & PLANS TO CHOOSE FROM CONTACT THE LISTING AGENT FOR MORE INFORMATION. VISIT YOUR MODEL HOME @ 108 FENCELINE DR. (id:60626)
Deerbrook Realty Inc.
108 23285 Billy Brown Road
Langley, British Columbia
Village at Bedford Landing Ground Floor one bedroom condo with private deck (160 sq ft) great for pet owners. An award winning community built by ParkLane Homes. Gourmet Kitchen comes complete with espresso, shaker style cabinets, granite counters, S/S appliances & gas stove. 9 ft ceilings. Enjoy the 80 sq.ft. partly covered portion of the outside space. Master bedroom with his/her closets. 4 piece ensuite has heated tile floors. Bonus nook convenient for work station. Storage locker located on the same floor. Bicycle storage, gym and amenity room available. All of this is just steps to Historic Fort Langley, river trail, numerous cafes, shops, pubs, servcies, restaurants and walking trails etc. LOW LOW strata fees of $270.05 (id:60626)
RE/MAX Colonial Pacific Realty

