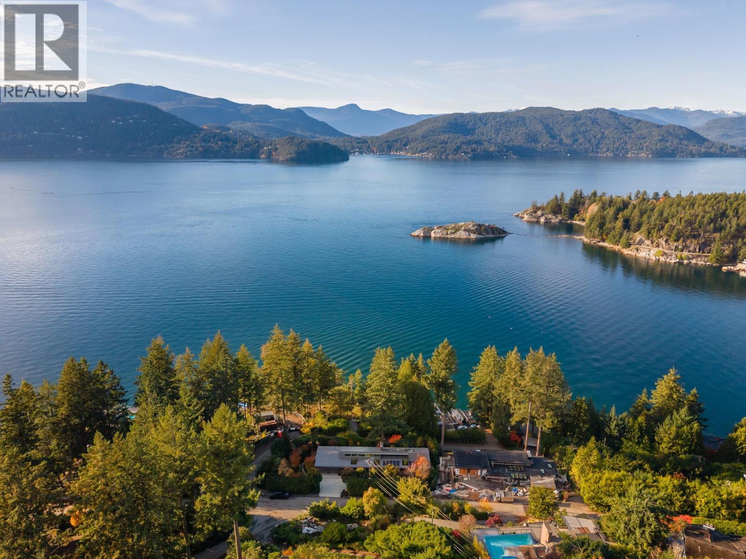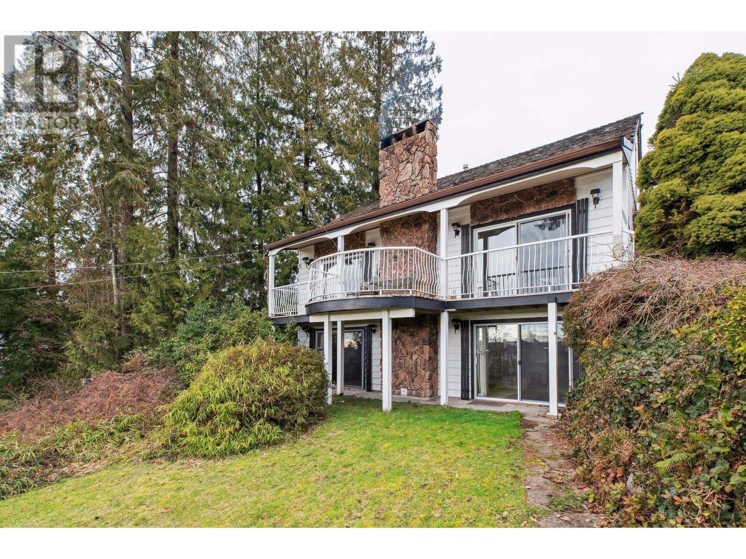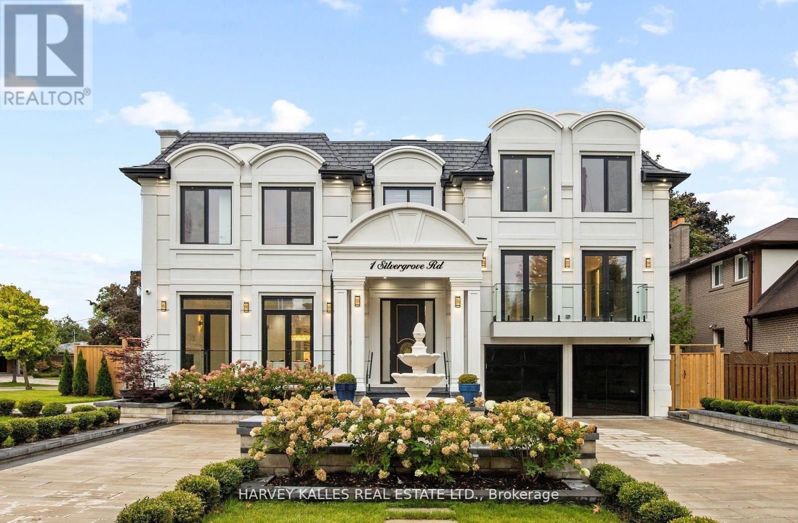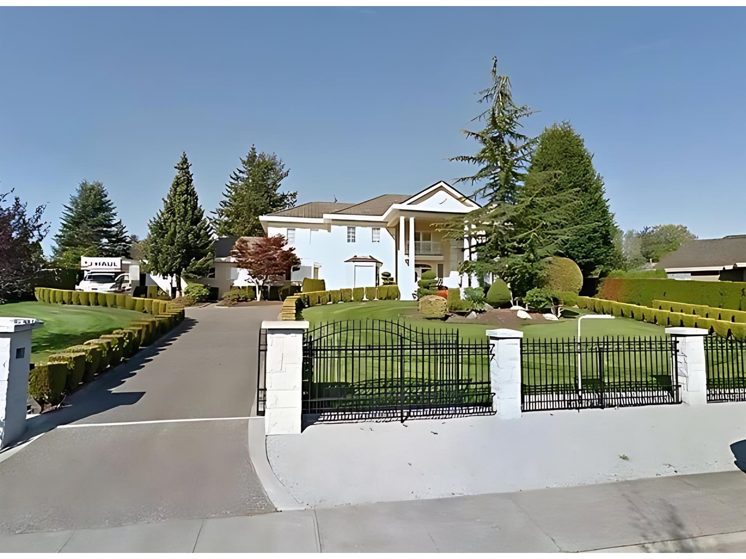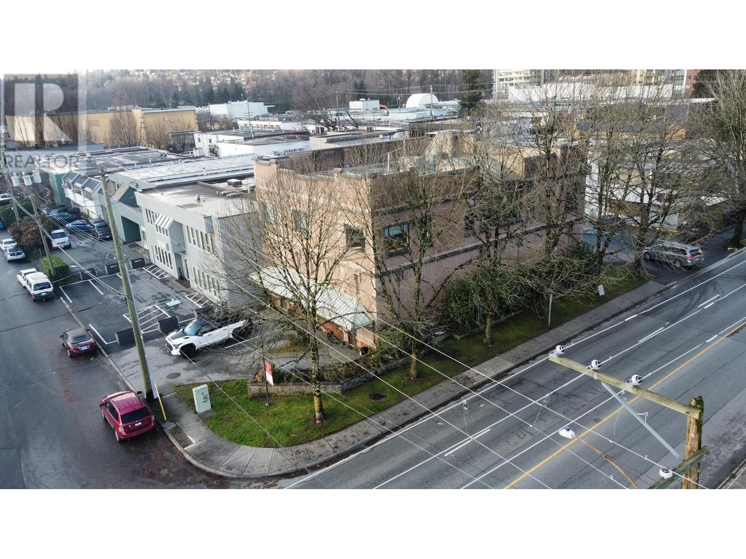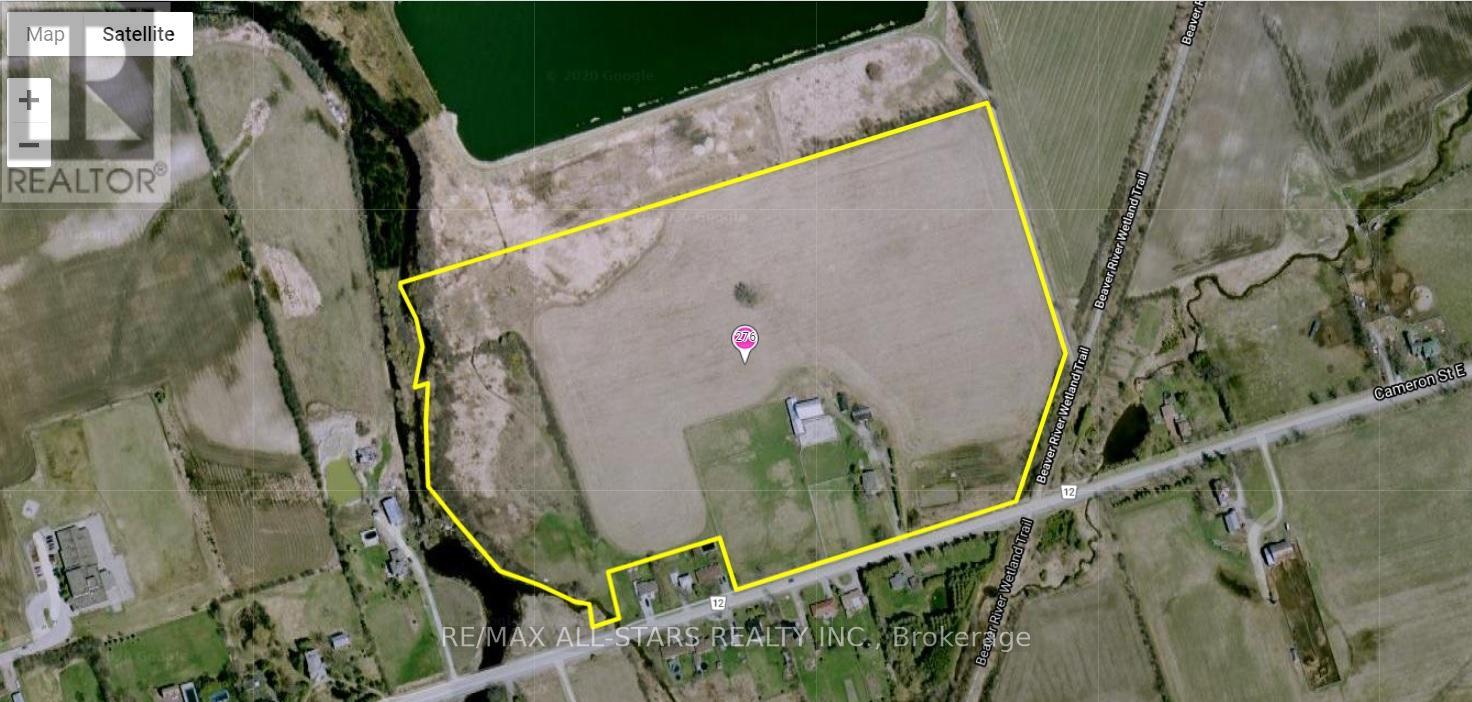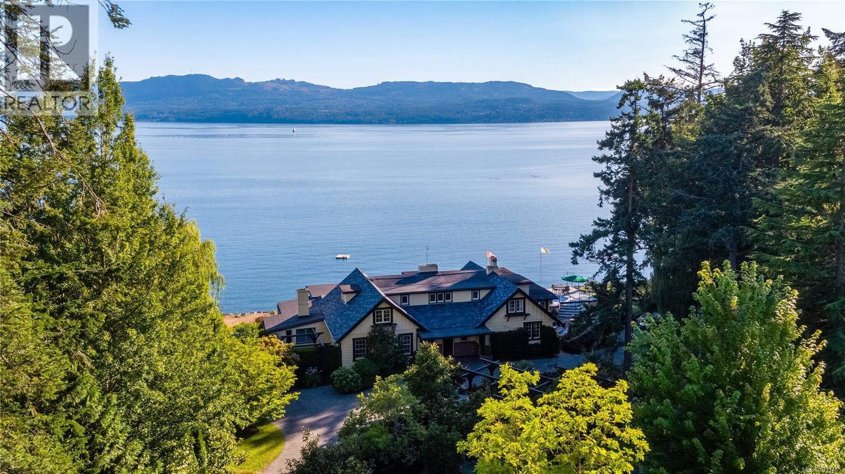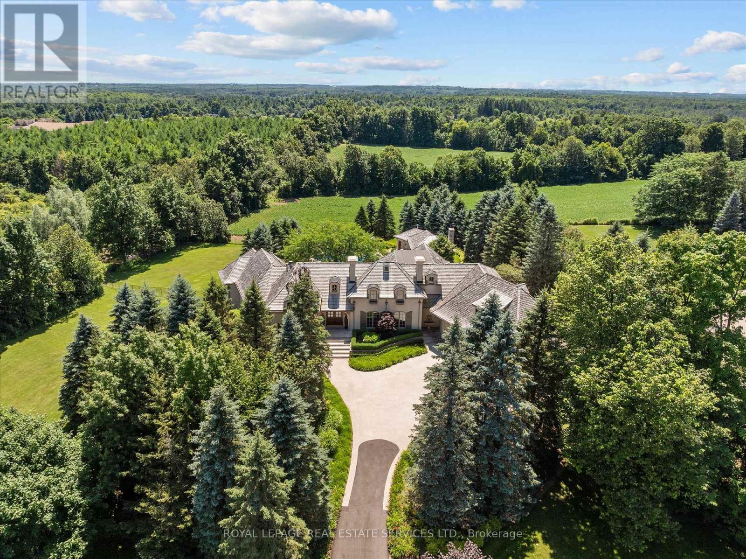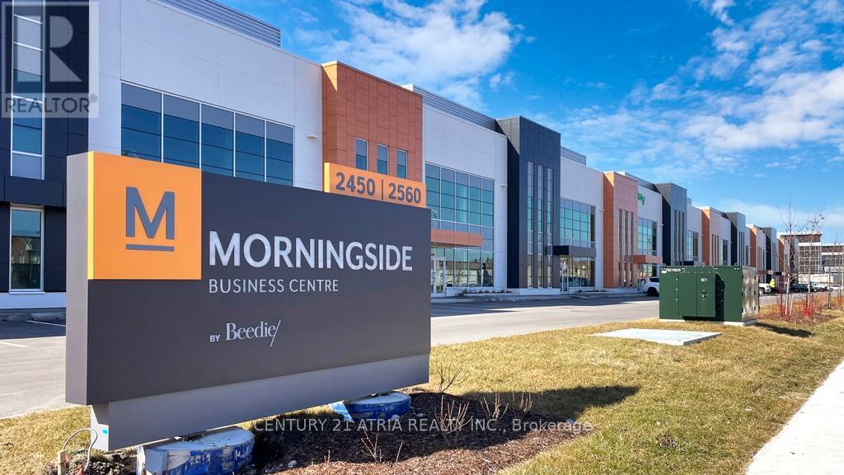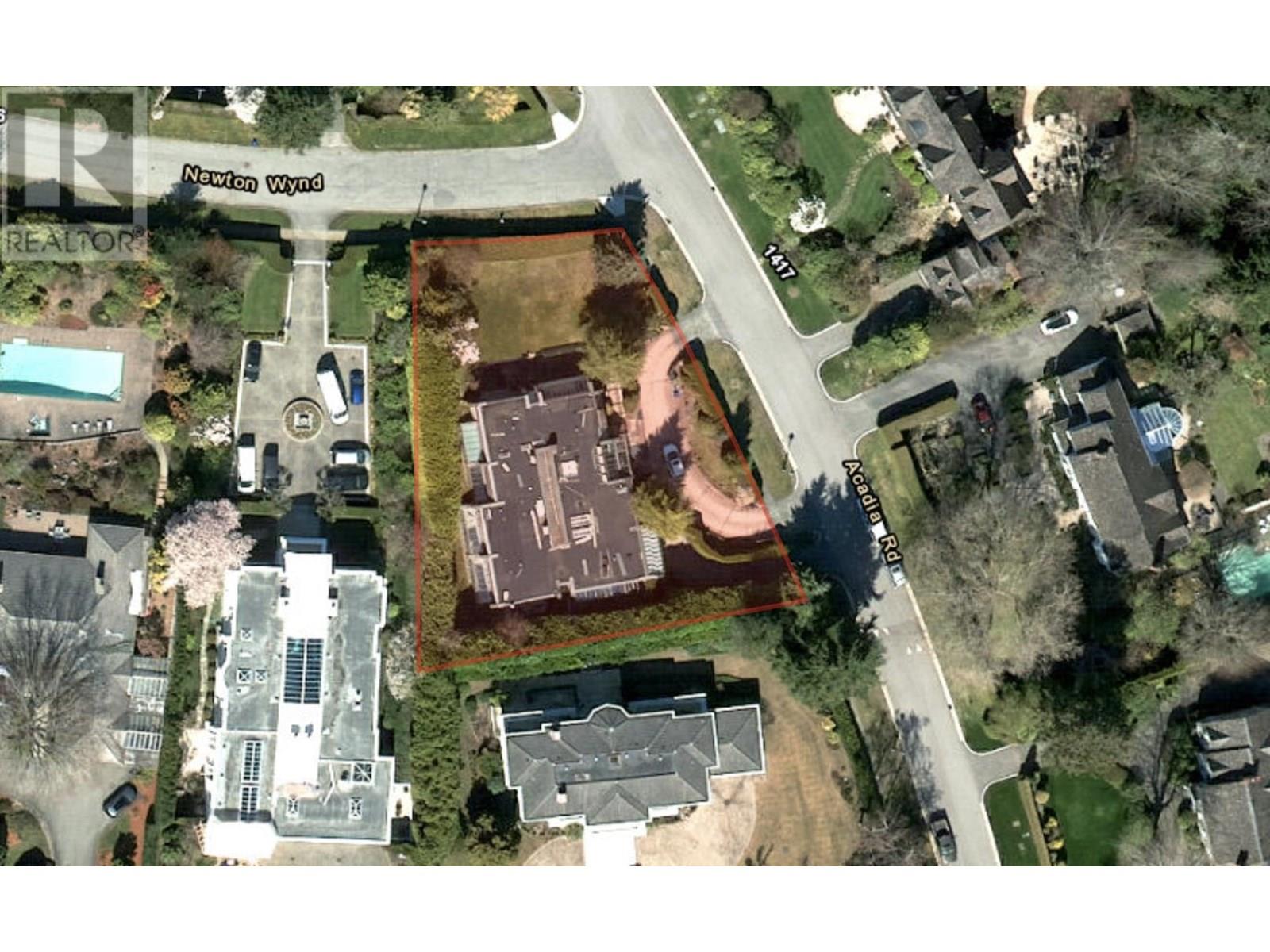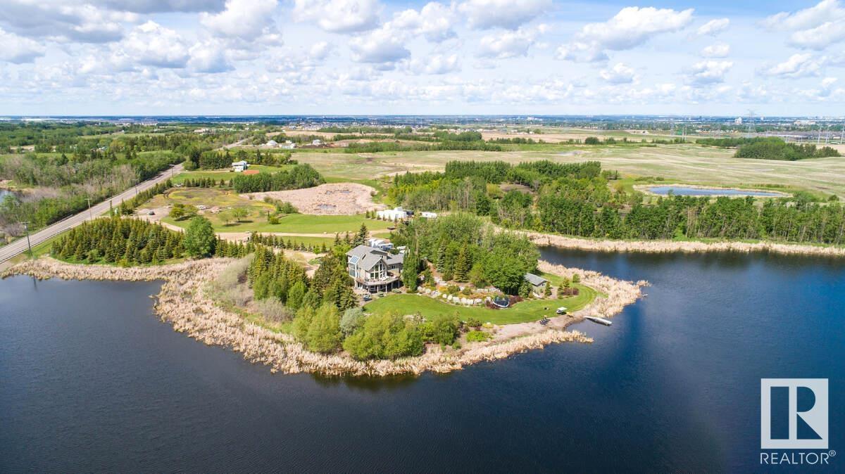6237 St.georges Crescent
West Vancouver, British Columbia
Designed by acclaimed architect Randy Bens, this remarkable 4-bedroom, 4-bath modern home blends light, nature, and design in perfect harmony. Floor-to-ceiling glass frames breathtaking views of Vancouver Island, Howe Sound and Bowen Island, creating a seamless indoor-outdoor flow. A heated, covered terrace extends living and entertaining year-round, while solar panels and smart batteries enhance sustainability. The open plan includes a chef´s kitchen, soaring great room, and multiple decks ideal for sunset gatherings. Set on a private, beautifully landscaped lot, this home offers quiet luxury and serenity just minutes from the city-a stunning retreat where architecture, ocean, and nature unite. (id:60626)
Oakwyn Realty Ltd.
3417 Roxton Avenue
Coquitlam, British Columbia
LAND & LOCATION! Incredible DEVELOPMENT opportunity on this 48,510 sq.ft LOT. Spanning over 1.1 Acres, potential to build 8 Row-homes + 5 detached homes (4 with coach houses). See nearby projects for reference. Located in one of Coquitlam's most desirable areas -Burke Mountain - this site offers unbeatable convenience, with transit, shops and parks just steps away. The soon-to-be completed Burke Mtn. Middle/Secondary School is within walking distance, and both Leigh Park and elementary school are nearby. The existing home is in solid condition, and the price per sq.ft for the land makes this a great offering. Private viewings only. (id:60626)
Rennie & Associates Realty Ltd.
1 Silvergrove Road
Toronto, Ontario
Exceptional opportunity in the prestigious St. Andrew-Windfields enclave! This newly built masterpiece offers over 6,000 sq.ft. above grade of refined living with soaring ceilings, elegant finishes, and abundant natural light throughout. The main floor features a grand foyer, glass staircase, and open-concept layout with a chef's kitchen, oversized island, butler's pantry, high-end appliances, and a family room with walkout to a south-facing yard and inground salt-water pool. Upstairs, a private office and 4 bedrooms each with ensuite, including a lavish primary suite with 7-pc spa ensuite, heated floors, and custom dressing room. The lower level offers radiant heated floors, rec room, theatre, 1 guest suites, gym, and sauna. Additional highlights: heated driveway, walkway & porch, elevator, home automation, and heated bathroom floors. Ideally situated near top schools Harrison P.S., Windfields JHS, York Mills C.I. as well as The Granite Club, Donalda Club, Bayview Village, and major highways. (id:60626)
Harvey Kalles Real Estate Ltd.
16837 18 Avenue
Surrey, British Columbia
Investors/Developers Alerts! Breathtaking Georgian Colonial style residence boasting an impressive 5,078 square feet of living space, sited on a sprawling 1-acre estate. The property is meticulously maintained, with a sturdy metal and stone fence surrounding the front yard, accompanied by a convenient remote access gate. With a history as a former builder's home, the property features a range of luxurious amenities, including in-floor radiant heat and opulent Italian tile floors. Grandeur abounds in the entry foyer, where a stunning free-standing white granite staircase takes center stage. Four cozy fireplaces beckon relaxation, while four generous bedrooms on the upper floor each share a spacious bathroom. Please note: zoning details should be confirmed directly with the City of Surrey. (id:60626)
Metro Edge Realty
1496 Rupert Street
North Vancouver, British Columbia
This property is located just north of Main Street on the corner of Mountain Highway and Rupert Street. Close proximity to the Iron Workers Memorial Bridge and the Phibbs Exchange Bus Loop. Amenities nearby include Canadian Tire, MEC and Park and Tilford Shopping Centre along Brooksbank Avenue. • Great exposure along Mountain Highway • Warehouse unit on ground floor • Third floor can be used caretaker suite or office • 7 parking stalls - 4 at front and 3 at rear • 3 phase power, 200 amp / 600volt (id:60626)
Babych Group Realty Vancouver Ltd.
276 Cameron Street
Brock, Ontario
Rare Opportunity To Own A Working Farm Within The Town Of Cannington. Top Notch Location With Over 30 Acres Of Land. Updated Farm House, Huge Bank Barn & Two Additional Outbuildings. Excellent Choice For Both Investor And End User. Development Opportunity, Property Currently Zoned For Employment Lands. No Chemical Fertilizer Used For At Least 10 Years, Approx. 20 Acres Of Hay Fields. Plus Over 600 Feet Of Beaver River Frontage. This Property Truly Has Massive Potential And Will Not Last! (id:60626)
RE/MAX All-Stars Realty Inc.
605 Towner Park Rd
North Saanich, British Columbia
TWO LOTS & NO LAND TRANSFER TAX! Discover timeless charm at this expansive estate in North Saanich’s Towner Bay Country Club. Safeguarded by a stone seawall, 605 Towner Park offers 2.24 acres of sun-drenched, low-bank oceanfront. Follow the semi-circular stone driveway, past lush gardens, a greenhouse, and one of two tranquil ponds. Here, a plethora of unique outdoor spaces, from courtyard to balconies & patios, invite you to savor the coastal lifestyle. Enter to find a blend of Craftsman & English country influences replete with rich parquet flooring, wood-panel walls, exposed timber framing & vaulted ceilings. Panoramic windows throughout warm a myriad of sun-drenched living spaces with the ocean as your backdrop. A study in form & function, the kitchen boasts custom wood cabinetry, a Wolf dual oven gas range, granite counters, and a striking copper backsplash. Enjoy casual meals in the adjacent informal dining area or host elegant dinners in the formal dining room, both with ocean views & French doors to the sunroom. Retreat to the primary bedroom, with its garden/courtyard views, custom built-in headboard, and walk-in closet with bespoke cabinetry. The ensuite impresses with marble surfaces, and a frameless glass shower. Settle into the serene study with its cozy fireplace, wood-carved shelving, and charming courtyard. Or, rack up the billiards in the games room with its opulent red carpets, custom wood wet bar, and covered patio walkout. Below is your haven for entertainment & wellness; a rec room with projector, wet bar, and tile fireplace. The gym features a frameless glass shower, rubberized floor, and walkout access to the hot tub & outdoor shower. Upstairs, a dramatic landing leads to four guest bedrooms, each with enchanting views of the ocean. Experience the pinnacle of oceanfront living at this extraordinary sanctuary. *Property to be purchased through acquisition of shares in Towner Bay Country Club Ltd* *Transfer Tax Exempt* (id:60626)
Sotheby's International Realty Canada
10090 Pineview Trail
Milton, Ontario
STONEGATE MANOR - AN ARCHITECTURAL MASTERPIECE! Nestled on 2.5 acres of manicured grounds behind private gates in prestigious Whispering Pines Estates, Stonegate Manor is a palatial estate crafted by an award-winning builder. A picturesque pond with fountain greets you at the foot of the driveway, setting the tone for timeless French Manor-inspired elegance. A grand foyer with 17.5-foot cathedral ceiling and hand-painted mural opens to a living room with 18-foot vaulted ceiling, two-storey cherrywood gas fireplace and expansive windows flooding the space with natural light. The chefs kitchen features a 48" Wolf gas range, Sub-Zero fridge, Miele dishwasher, servery, and three sets of French doors opening to a private courtyard. The formal dining room connects to a wine cellar with antique Asian doors, while a private office with 15-foot vaulted ceiling, gas fireplace and built-ins offers a refined workspace. The luxurious primary suite boasts a 14-foot vaulted ceiling, courtyard walkout, gas fireplace, walk-in closet, gym, and spa-inspired 7-piece ensuite with clawfoot tub and steam shower with built-in chaise. A lofted entertainment area features a 14-foot vaulted ceiling, wet bar, pool table, theatre setup, and powder room. The finished lower level includes heated floors, full kitchen, 3 bedrooms, 2 baths, and walkout to a private patio - ideal for multi-generational living. Resort-style amenities include an inground saltwater pool with integrated hot tub, standalone hot tub, koi pond, and an additional pond with fountain. The cabana features a wood-burning fireplace, kitchen, seating, automatic mosquito screens, 2-piece powder room, and change room. Additional highlights: elevator to all levels, Crestron Home Automation, oversized 3-car garage, and new concrete/asphalt driveway. A rare offering of elegance and lifestyle - just minutes north of Campbellville! (id:60626)
Royal LePage Real Estate Services Ltd.
5 - 2560 Morningside Avenue
Toronto, Ontario
*** PRICE! PRICE! PRICE! *** Priced To Sell, Only About $435 Per sqft !!! *** Brand New, Never Occupied *** Unlock your business's full potential in this state-of-the-art, high-spec industrial facility *** The column-free, 28-foot high ceiling offers maximum vertical storage and flexible operational layouts, perfect for warehousing, light manufacturing, or distribution *** the building includes high-efficiency LED lights and abundant natural light from large windows and two skylights, an ESFR sprinkler system, 2 loading docks accommodates 53-ft trailers and a large 12' x 14' drive-in door *** You are the artist, This is your Canvas, Build your Empire Here! *** (id:60626)
Century 21 Atria Realty Inc.
2890 202 Street
Langley, British Columbia
2.33 Acres of development property in Brookswood: two houses on this property, main house is almost 4557sq ft rancher that was renovated previously, the other is 910 sq ft rented for $2,700. There is city sewer at the front and back of property along with storm sewer a well. 56 lot Development directly behind this property that has all services at property line. Located in the Booth neighborhood plan, the SSMUH 3 zoning allows for - minimum lot size of 465 m2 (5000 ft2). Permitted dwelling types, as defined in the Zoning: Single-family dwelling (include secondary suite), Two-family dwelling, Duplex, Triplex, Manorhome, Townhouse, Apartment, Coach house. All details must be confirmed with the Township of Langley. (id:60626)
Century 21 Coastal Realty Ltd.
1425 Acadia Road
Vancouver, British Columbia
Investor and Builder alert. Build you New Home here. Located in the University Hill Elementary catchment, this exceptional property is a rare offering in a prestigious UBC setting. (id:60626)
Pacific Evergreen Realty Ltd.
1730 Ellerslie Rd Sw
Edmonton, Alberta
For more information, please click on View Listing on Realtor Website. 27 acre Waterfront development property within finalized Alces NSP. Development is in progress on neighboring properties. Attached images display useable area based off NSP and NDR according to city of Edmonton NSP as well as survey of useable land. Purchaser/Developer will be responsible for providing subdivision approval and providing services/infrastructure to existing home on approx 3 Acre parcel. Full 30 acre parcel also an option. (id:60626)
Easy List Realty

