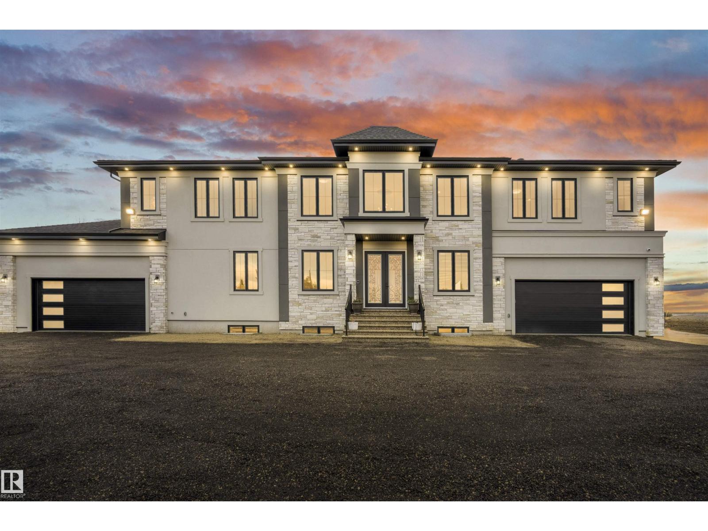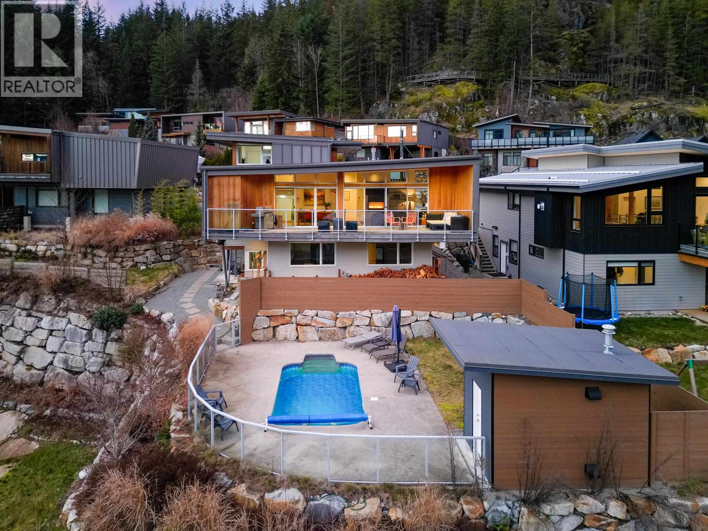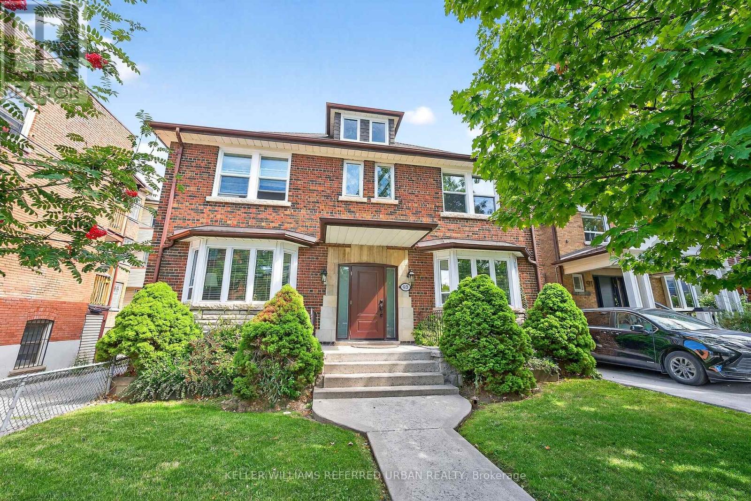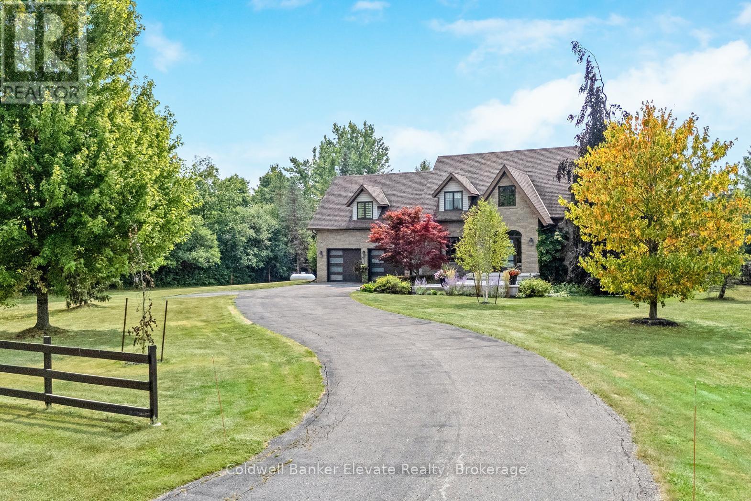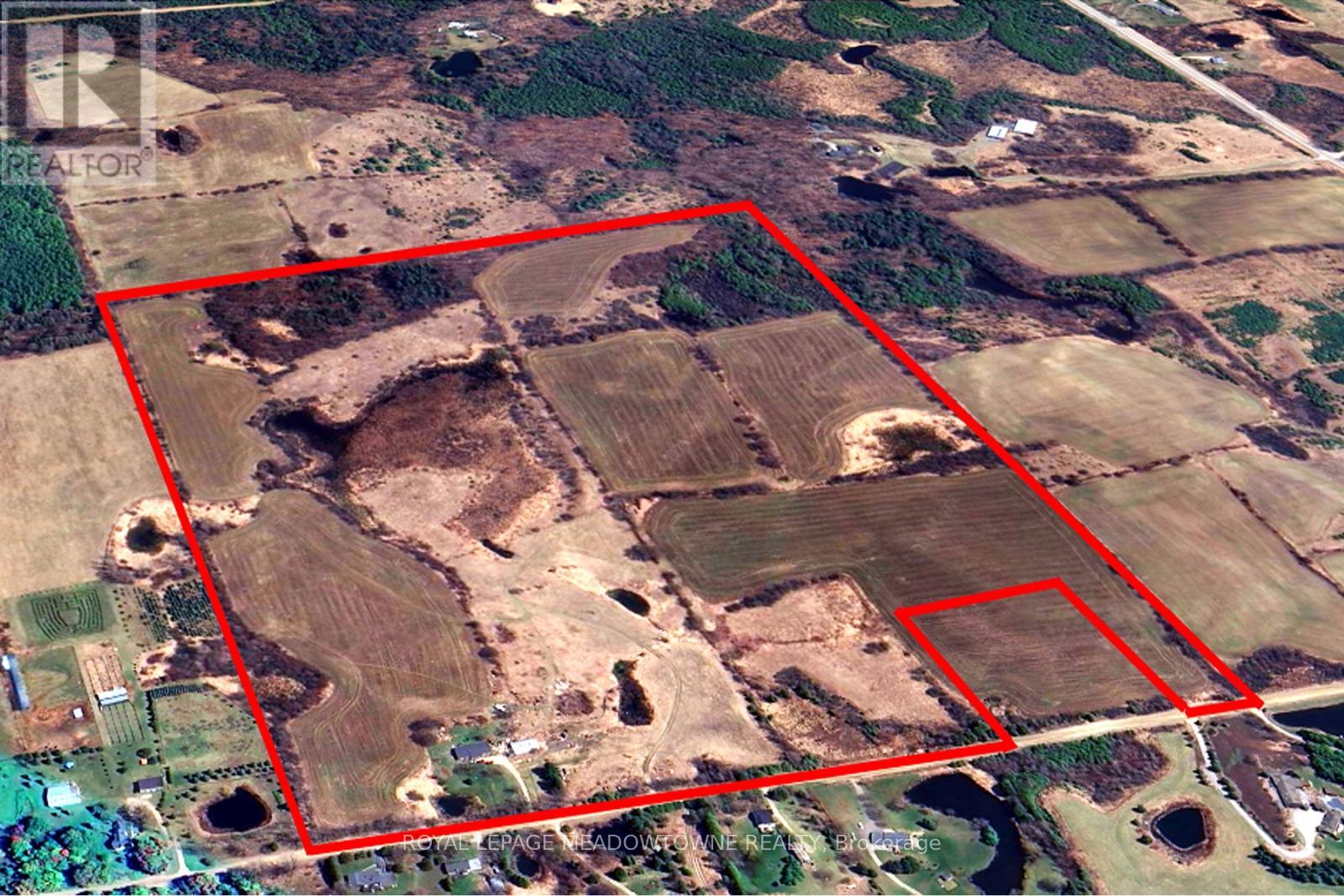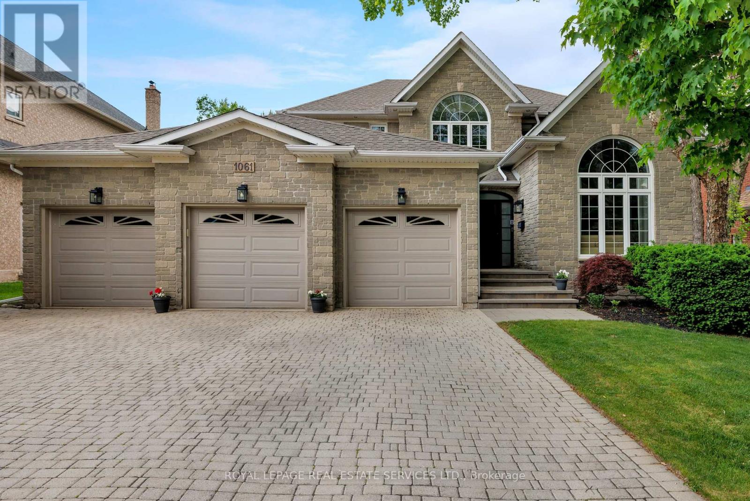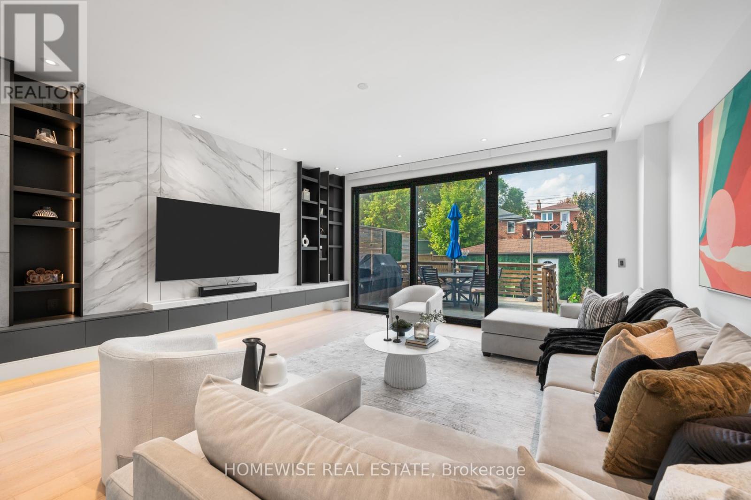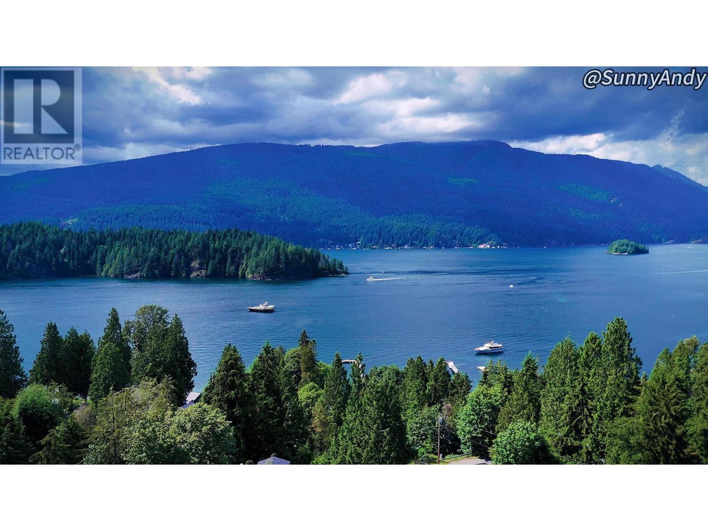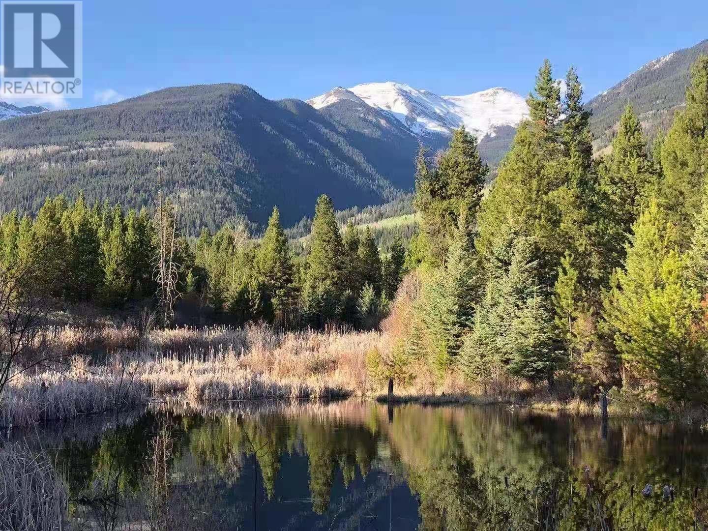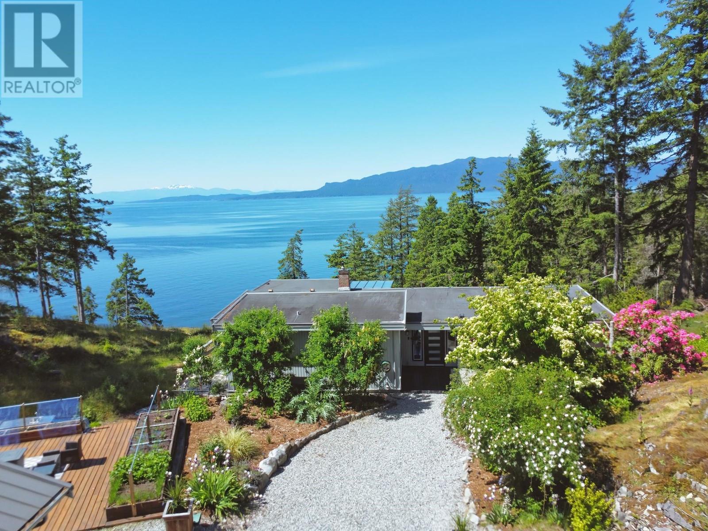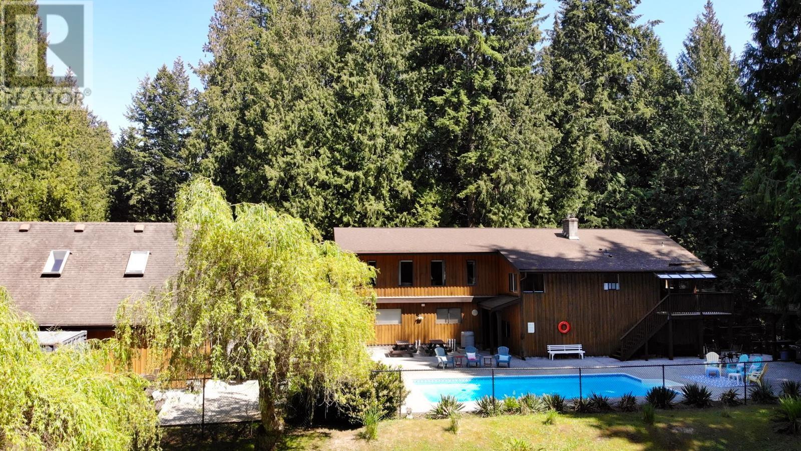#320 50452 Rge Rd 245
Rural Leduc County, Alberta
Welcome to this stunning custom estate in Beau Vista North, mins from Edmonton & Beaumont! The main foyer greets you with designer tile, warm light, and space to welcome guests. This luxury home features HYDRONIC heating in both GARAGES, Heated flr with CERAMIC TILES on main & basement, 8 beds, 5.5 baths, over 6340 sq. ft. of living space, & finished basement with 2 beds, full bath, rec room, a separate entry, kitchen/laundry rough-ins—perfect for guests. Main flr boasts grand kitchen, spice kitchen, great room, laundry, den/bdrm, & bdrm w/full bath. Upstairs: 4 big bdrms incl lavish primary, 3 baths, laundry, fam rm. Home has curved stairs, 8' doors, LED lights, speakers, security, 400 amp service for future shop/storage, 6-car garage. Designed for style, function & countryside living mins from city! 2.50 Acres land with nearly 50% recently landscaped with 500 cu yd of top soil & hydroseeding. ideal for big families or those craving luxury paired with country charm. Don’t miss this rare opportunity! (id:60626)
Maxwell Polaris
38555 Sky Pilot Drive
Squamish, British Columbia
Nestled in Crumpit Woods, 38555 Sky Pilot Drive is a custom-built home blending contemporary design with functionality. Spanning 2,807 sq. ft., it offers a bright main living area flowing onto a balcony with stunning mountain and ocean views. The open kitchen is ideal for gatherings, while 4 bedrooms, a rec room, and a double garage provide ample space. The top-level primary suite boasts an en-suite and private patio. Outside, enjoy a rare front-yard swimming pool, patio, and lawn-a true family oasis. (id:60626)
Rennie & Associates Realty Ltd.
93 Northcliffe Boulevard
Toronto, Ontario
Gorgeous 100+ year old purpose built 4-unit multiplex in the heart of the prestigious Regal Heights Neighbourhood in Corso Italia. Offering over 4,000 sqft of living space plus a 2,000+ sqft basement. Each of the four spacious units ranges between 1,000-1,200 sqft and features 2 bedrooms, with every tenant enjoying access to approximately 500 sqft of basement space. Meticulously maintained by a private owner with true pride of ownership, this property has seen recent upgrades including a new roof, new windows, and an updated breaker electrical panel. Perfectly situated in vibrant Regal Heights, steps to all that St. Clair Ave W has to offer! Shops, restaurants, TTC transit (street car stop right across the street), and community amenities, this is a rare opportunity to own a turnkey, income-generating multiplex in one of Torontos most desirable and culturally rich neighbourhoods. (id:60626)
Keller Williams Referred Urban Realty
14294 Winston Churchill Boulevard
Caledon, Ontario
In the storybook hamlet of Terra Cotta, Caledon, just steps from the Cataract Trailway and Terra Cotta Conservation Area, this exceptional property offers elegance and a deep connection to nature. Nearly 2.5 acres back onto protected conservation land with no rear neighbours - only forest, fresh air, and birdsong. The lot blends cleared lawn and woodland, with sunny spaces for entertaining and shaded spots for quiet reflection. Your fenced backyard oasis is anchored by a heated saltwater pool with a waterfall, an expansive patio for barbecues and lounging, and the ultimate privacy of your own forest. Inside, vaulted ceilings and large windows flood the main living areas with natural light. The formal dining room sits off the foyer behind French doors, while the grand two-storey living room features a two-way wood-burning fireplace shared with the breakfast room. The chefs kitchen boasts top-of-the-line Miele appliances, including an oversized fridge, built-in oven, sleek cooktop, and flush-mount range hood. A spacious sunken family room off the breakfast and kitchen opens to the backyard. The main floor also offers a laundry room with a walkout and a spa-inspired 3-pc bath with heated floors and a glass shower, perfect after a swim. Upstairs, the open loft hallway provides space for an office, hangout space, or reading nook. Four bedrooms include a sprawling primary suite with his-and-hers walk-in closets. The finished basement offers a huge rec/games room plus a bonus room - ideal as a gym, extra bedroom, or office. An insulated double-car garage with epoxy flooring completes this property. From sunrise coffee on the patio to starlit swims beneath the trees, this Terra Cotta retreat is more than a home - its a lifestyle. (id:60626)
Coldwell Banker Elevate Realty
5167 Fifth Line
Erin, Ontario
Are you looking for a blend of residential comfort with a 98 acre rural opportunity? This could be the location for you. Welcome to 5167 Fifth Line located in the south central rural portion of Erin township. An expansive 98-acre property located just north of Wellington Road 50 , 5minutes from Ballinafad. Whether you're envisioning a private retreat or an entrepreneurial venture, this location offers endless possibilities. The property features 55 workable/farmed acres currently planted in corn. HST is included in the purchase price. The current farmer will harvest the crop this fall, leaving you with a clean slate in the spring, or continue to rent the land to the farmer. Built in 1991 this custom modular pre-fab bungalow built by Quality Homes features 3 good size bedrooms, 1,826 square feet on the main floor that is waiting for your personal touch and in need of TLC. With an attached single-car garage, two full bathrooms, one powder room, and an unfinished basement, there is room to create something special here. The essentials are in place-forced air gas furnace (2011), well, septic pumped and inspected in 2024, 200-amp breaker panel plus a pony panel to service the steel Quonset outbuilding measuring 55'x38' sitting on a concrete pad. This building adds to the functionality of the property, perfect for storage or a workshop. Located in a serene rural setting, yet close enough to town, this property is a rare find. With some land clearing and tile drainage, there's potential to expand the workable land by another 10-15 acres. Spend time by the pond and enjoy the sounds of Sandhill Cranes, Deer, Turkey, Ducks and Geese. The spring peepers may even become your new favorite band. If you're seeking a peaceful lifestyle with room to grow, this could be your perfect match. **EXTRAS** Features a Quonset building 55'x38' with hydro and concrete floor. This custom home was built by Quality Homes, inside a factory, and installed on the lot in 1991. (id:60626)
Royal LePage Meadowtowne Realty
1061 Summit Ridge Drive
Oakville, Ontario
Experience the pinnacle of refined living in one of West Oak Trails most sought-after enclaves of executive homes blending upscale comfort with the tranquillity of nature. Embraced by the lush woodlands of the 16 Mile Creek ravine & within walking distance to the Glen Abbey Golf Club, highly-ranked schools, neighbourhood parks & just minutes from the Oakville Hospital, shopping, restaurants & highways, making the perfect balance of serenity & convenience. Curb appeal abounds with mature, professional landscaping, and an expansive interlocking stone driveway leading to a rarely offered 3-car garage with inside entry. The sun-soaked backyard, perfect for outdoor entertaining, features a brand-new stone patio (2024) & provides a serene retreat. Step inside this beautifully updated 4+2 bedroom, 4.5-bathroom home, where timeless elegance meets modern design. Highlights include hardwood flooring, 9 main floor ceilings, & a stunning Scarlet OHara staircase that sets the tone for the entire home. The formal living room, with its soaring cathedral ceiling, flows effortlessly into a sophisticated dining area with classic crown mouldingsideal for hosting elegant dinner parties. The stunning renovated kitchen (2022) boasts sleek modern cabinetry, quartz countertops, premium stainless steel appliances, & a walkout to the private patio. The spacious family room offers a cozy haven to relax, while the dedicated home office makes working remotely a breeze. Upstairs, the luxurious primary suite is a private sanctuary featuring a spa-inspired 5-piece ensuite complete with a freestanding soaker tub & a frameless glass shower. The professionally finished basement adds incredible versatility, featuring a generous recreation room with a gas fireplace, a vast open-concept area ideal for configuring to suit your lifestyle, a fifth bedroom with access to a 3-piece bath, & a home gym or potential sixth bedroom. (id:60626)
Royal LePage Real Estate Services Ltd.
1029 Concession 3 Road
Adjala-Tosorontio, Ontario
Must Visit once !!Step Outside Your Front Door & Enjoy A Tranquil Country View, 10.96 Acres Of Beautiful Private Land, Approx. 2700 Sq Ft Custom Built Detached All Brick Home. This Home Features 4 bedrooms, 3 baths Main Floor & 2 bedrooms 3 Full washrooms, a Custom bar, a Home Theatre with 801 Surround System by Yamaha, & a Recreational Area in the basement has built-in speakers. Hardwood Flooring Throughout The Main Floor, A Luxurious Custom Kitchen With Granite Counter Tops, A Dream Master Ensuite, Walk Out Basement With High Ceilings And Your Very Own Heated Garage With Hoist For All You Auto Enthusiasts.Two shade out side for storage. (id:60626)
Homelife/miracle Realty Ltd
20 Clovelly Avenue
Toronto, Ontario
Welcome Home! A striking gut renovated custom home in one of Toronto's most desirable areas. The stunning open foyer and high end finishes combined with a modern touch, this home is the perfect blend of luxury, functionality, and style. Rarely will you find a 25 x 125 detached home that has over 3,000 sqft of living space, with an open-concept layout ideal for entertaining and everyday living with 10-foot ceilings in the massive family room, tons of natural light thanks to floor-to-ceiling sliding doors that lead out to your private backyard space. The chefs kitchen, outfitted with top-of-the-line Miele and JennAir appliances, an over 10ft Island and custom cabinetry offering generous storage and sight lines throughout, to make entertaining a breeze. Custom built-ins throughout the main floor, including a porcelain backsplash in the most stunning family room. The second floor offers a private primary retreat with a spa-inspired ensuite, his and hers walk-in closet, and a custom headboard that adds an art like feel. Three additional bedrooms upstairs, a full sized laundry room and another bathroom complete the upstairs. The lower level includes a nanny or in-law suite, spacious recreation room with great height and a second kitchen! This home checks all the boxes and more. Not to mention close proximity in every direction to public transit and the future LRT. See attached list of upgrades and finishes - too many to list here! (id:60626)
Homewise Real Estate
3450 Bedwell Bay Road
Belcarra, British Columbia
Situated on a private 34,929 sqft lot, enjoying a panoramic view of the beautiful Indian Arm Bay, Bedwell Bay, and the magnificent mountains. (The interior also offers views of the sea and mountains.)With a large area and flat terrain, this is extremely rare in the region. Moreover, it is located in the prime area of the neighborhood. It is within walking distance of the beach and Sasamat Lake.There is an independent double - garage with a workshop and an independent unit available for rent. It is suitable for building a large - scale detached house facing the sea.The asking price is much lower than the BC assessment value .This property has the potential for subdivision development and offers great value for money. (id:60626)
Unilife Realty Inc.
Dl 882 5 Highway
Valemount, British Columbia
This 109.12 acres land is very beautiful; McLennon River close by; view - Trudeau Mountain, where it is proposed the new ski hill will be located. About 1600 feet of frontage of Highway 5 North. Ideal for Hotel, Motel, condos, Rentals, or RV lots. Zoning: RU5. The new resort with glacial skiing is on planning, a great opportunity to explore and open a ski/RV business on this beautiful land. Two separate parcels/titles (another land 14.912 acres on listing C80.....) . Location: 7 minutes away Valemount Village; close to "Cougar Mountain Lodge". (id:60626)
Laboutique Realty
10991- 10993 Sunshine Coast Highway
Halfmoon Bay, British Columbia
Spectacular waterfront acreage with 2 homes! This extremely private 2.48-acre oceanfront oasis is a true legacy property. The 3-bedroom main home exudes elegance, while the 2-bedroom carriage house offers modern comfort. Whether you choose to build your dream home or enjoy the existing charming residences, the possibilities are endless. Stroll through beautifully landscaped grounds, and follow the serene path to your private bay and waterfront deck, perfect for swimming or paddling. Launch your kayak effortlessly with the solar powered lift. Experience dramatic sunsets and South Westerly views as you unwind at the end of the day on your massive deck. Embrace the tranquility and beauty that this unique property offers. It's time to make this dream your reality! (id:60626)
Sotheby's International Realty Canada
1371 Sunshine Coast Highway
Gibsons, British Columbia
This is the Ultimate FAMILY COMPOUND 2 Legal homes on 14.88 private acreage with a King size pro 3118 Shop/garage & huge parking area for commercial equipment. Great for heavy duty mechanic or contractor. Chalet style 2800 sq.ft. home-1 bed.Carriage house & pool. Family owned & established since 1958. Come walk this once in a lifetime property loaded with magical trails created to hike around & explore the Creeks & peaceful sparkling Waterfalls. Feels like a giant private park so peaceful and natural. Entertain freinds in a party size pool with massive patio. Ultimate compound Retreat ideal for home based business for builder, craftsman.One of the most unique properties in Gibsons ideal for combined family purchase looking to be right in town. The whole family will love! (id:60626)
Sutton Group-West Coast Realty

